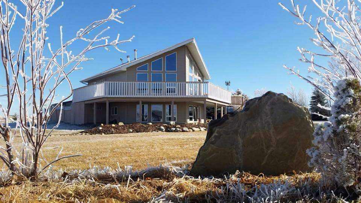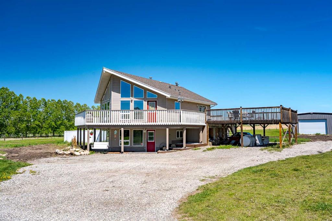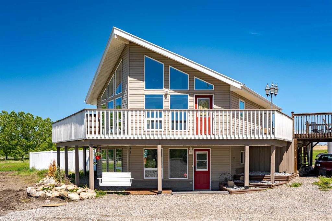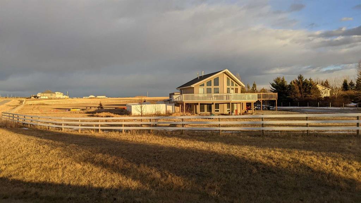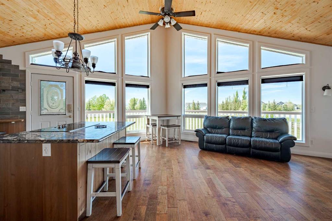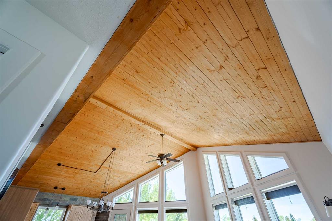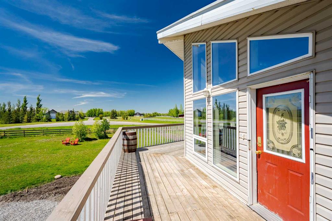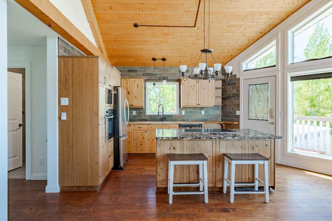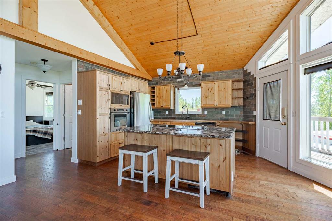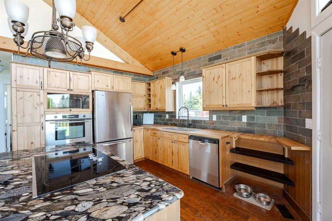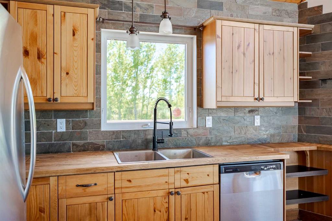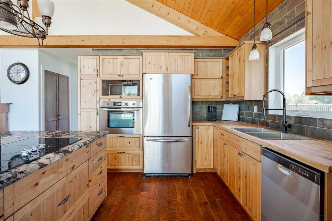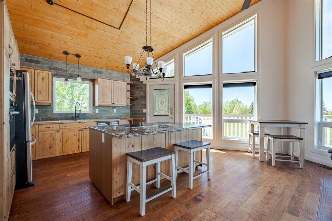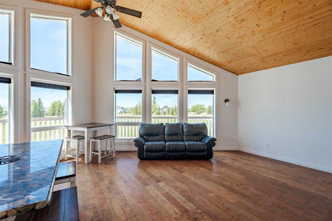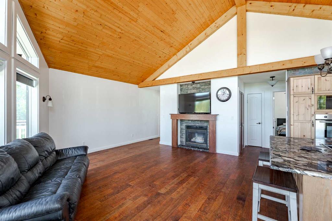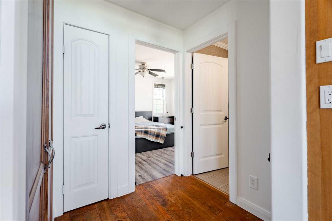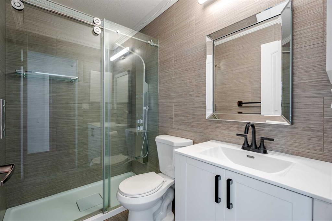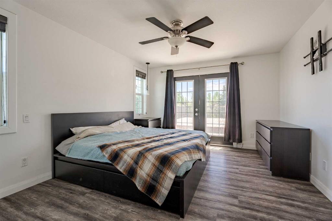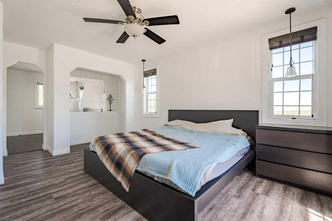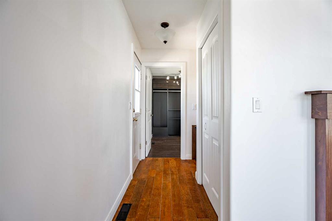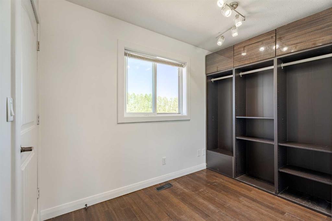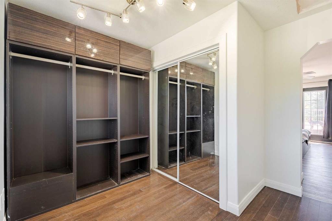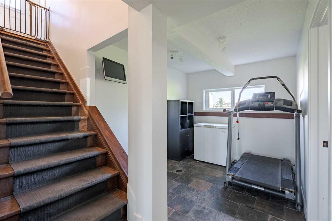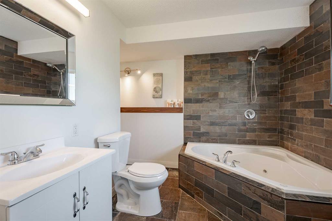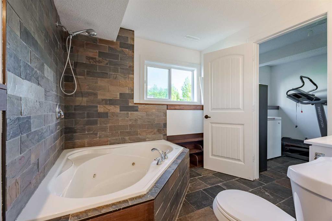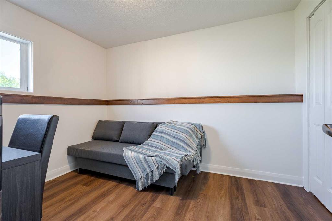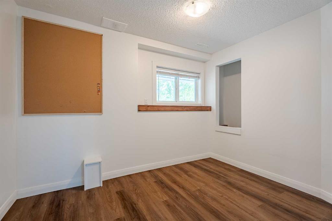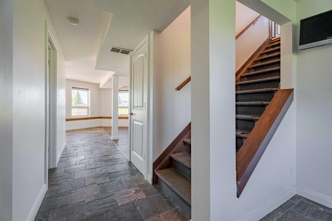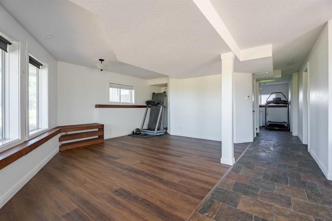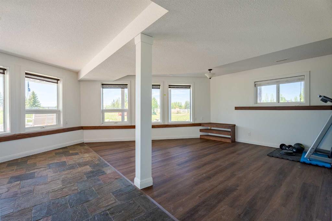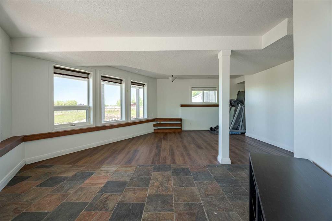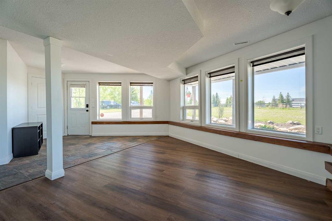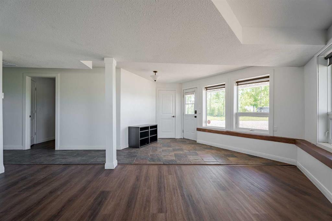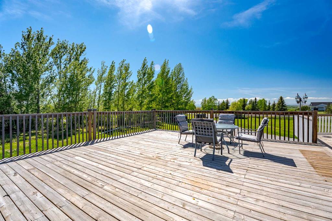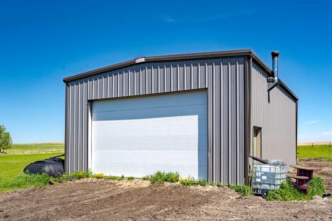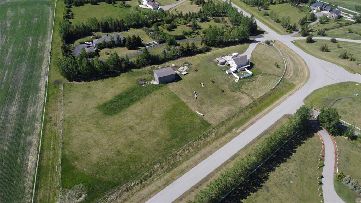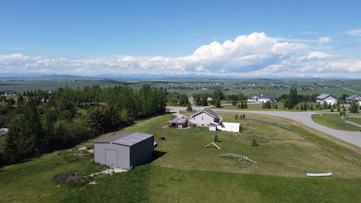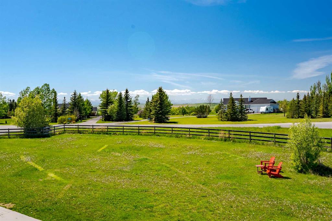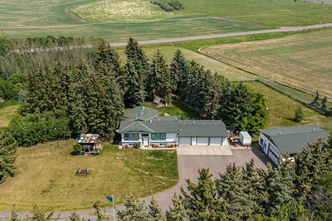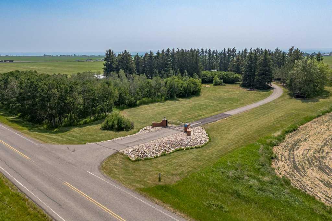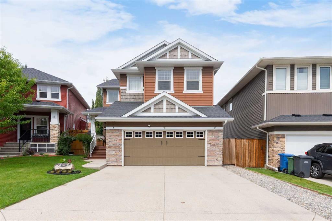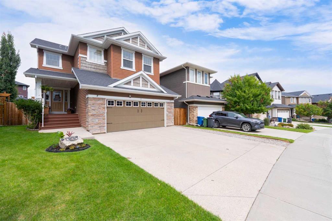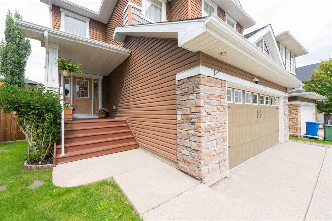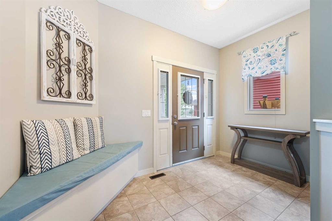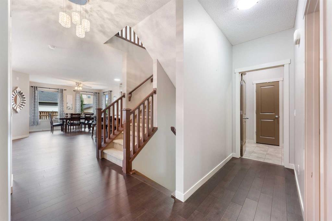434158 Clear Mountain Drive E
Rural Foothills County T1S1B6
MLS® Number: A2225845
$ 979,950
3
BEDROOMS
2 + 0
BATHROOMS
964
SQUARE FEET
2001
YEAR BUILT
Charming 3-Bedroom Bungalow with Stunning Mountain Views Near Okotoks Discover your private retreat in this enchanting 3-bedroom, 2-bathroom bungalow, nestled on over 3 acres of scenic land just minutes from Okotoks, with easy access via paved roads. Boasting breathtaking west-facing mountain views, this home features soaring vaulted ceilings that create a bright and airy ambiance throughout. The heart of the home is its open-concept kitchen, flooded with natural light, complete with butcher block countertops, a large island, and ample space for entertaining. The primary bedroom is a true haven, with elegant French doors opening to a wrap-around deck and a spacious patio perched above a convenient carport, perfect for soaking in the stunning sunsets. Just off the primary is a perfect space for a nursery, or a bougie walk in closet or make it your own special place - maybe a reading nook. The main level offers endless possibilities—transform it into a serene relaxation oasis, a lively games area, or your personal home gym. The 2 bedrooms and a bathroom with jetted tub offer all the amenities for family life - with feet or fur. Outside, a large shop awaits your vision, ready to serve as a workspace for projects or a haven for your toys and tools. A fenced dog run off the north side of the home, ensures a safe and secure space for your furry companions to roam amidst the property - which is also fully fenced. Surrounded by nature yet close to town, this move-in-ready bungalow blends rural charm with modern convenience. Don’t miss your chance to own this slice of paradise—schedule your showing today!
| COMMUNITY | Clear Mountain Estates |
| PROPERTY TYPE | Detached |
| BUILDING TYPE | House |
| STYLE | Acreage with Residence, Bungalow |
| YEAR BUILT | 2001 |
| SQUARE FOOTAGE | 964 |
| BEDROOMS | 3 |
| BATHROOMS | 2.00 |
| BASEMENT | Full, Walk-Out To Grade |
| AMENITIES | |
| APPLIANCES | Built-In Oven, Dishwasher, Dryer, Electric Cooktop, Microwave, Refrigerator, Washer, Window Coverings |
| COOLING | None |
| FIREPLACE | Decorative, Gas, Living Room |
| FLOORING | Hardwood, Laminate, Slate |
| HEATING | Forced Air, Natural Gas |
| LAUNDRY | Main Level |
| LOT FEATURES | Corner Lot, Cul-De-Sac, Dog Run Fenced In, Front Yard, Lawn |
| PARKING | Additional Parking, Attached Carport, Covered, Drive Through, Driveway, Off Street, Outside, Oversized |
| RESTRICTIONS | None Known |
| ROOF | Asphalt Shingle |
| TITLE | Fee Simple |
| BROKER | Property Solutions Real Estate Group Inc. |
| ROOMS | DIMENSIONS (m) | LEVEL |
|---|---|---|
| Game Room | 25`8" x 19`2" | Basement |
| Bedroom | 12`7" x 8`5" | Basement |
| Bedroom | 12`11" x 7`11" | Basement |
| 4pc Bathroom | 12`8" x 8`2" | Basement |
| Furnace/Utility Room | 8`2" x 7`5" | Basement |
| Kitchen | 17`4" x 11`1" | Main |
| Living Room | 18`10" x 15`11" | Main |
| Bedroom - Primary | 16`10" x 11`10" | Main |
| Flex Space | 9`10" x 9`8" | Main |
| 3pc Bathroom | 7`7" x 4`11" | Main |

