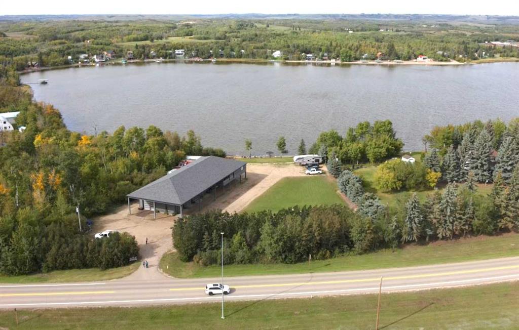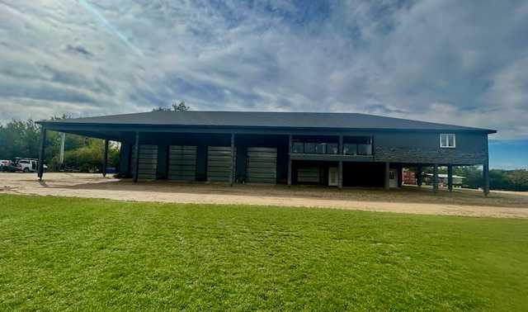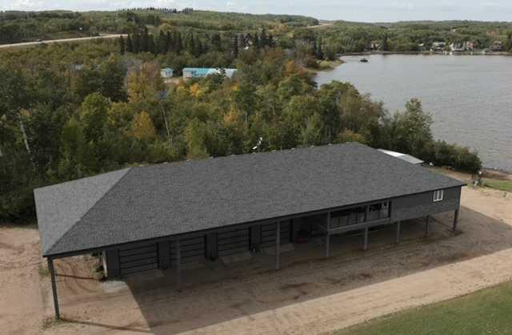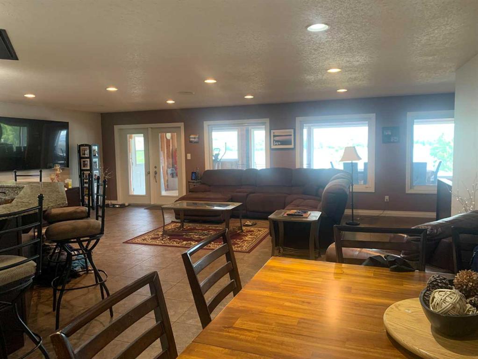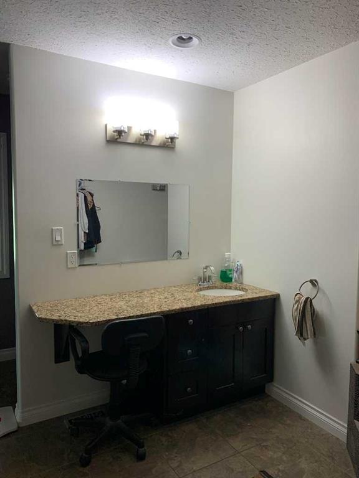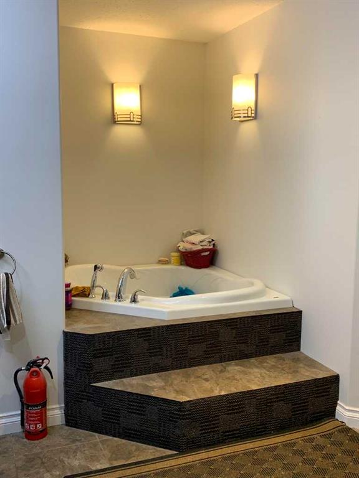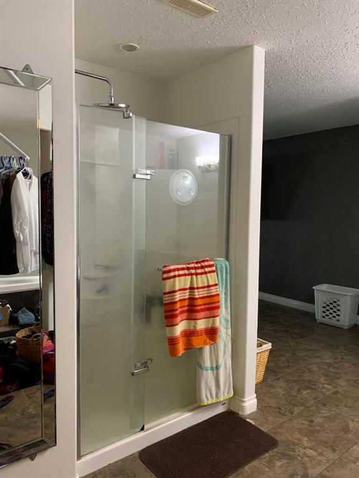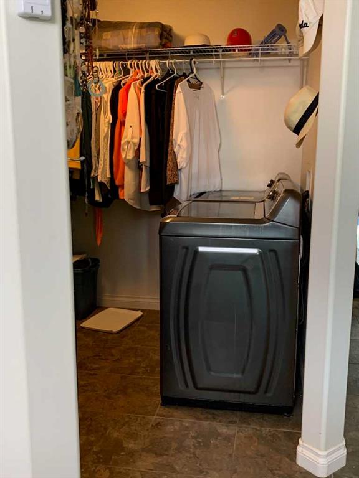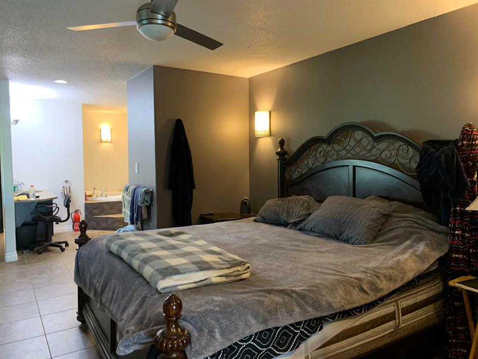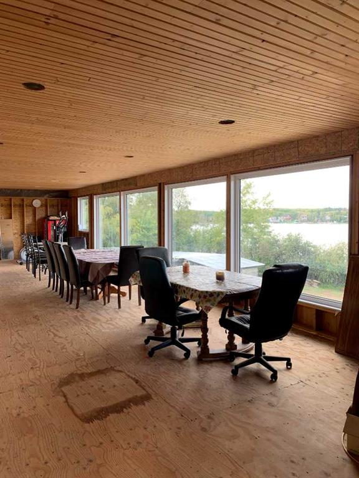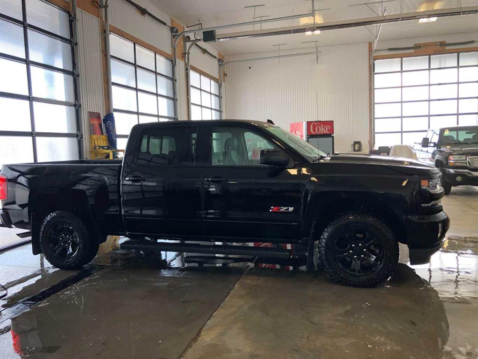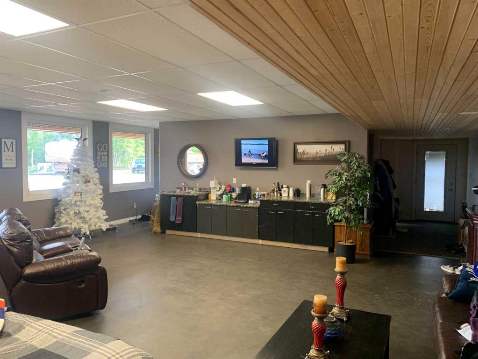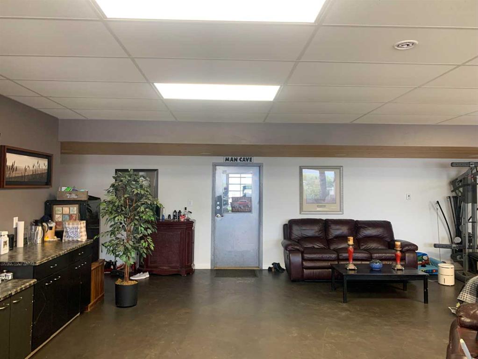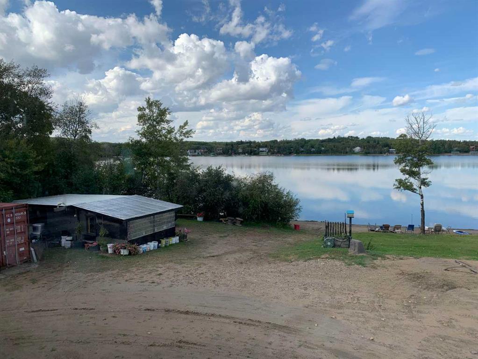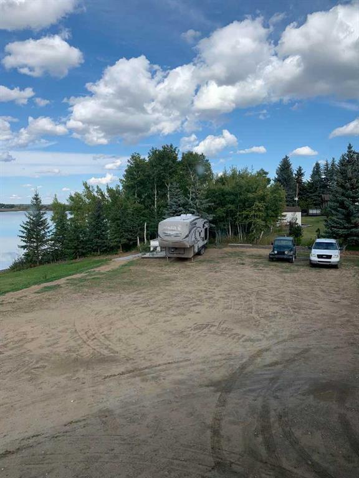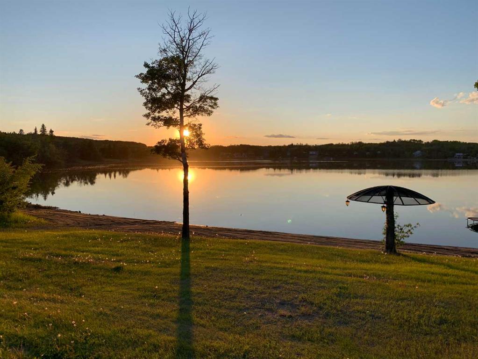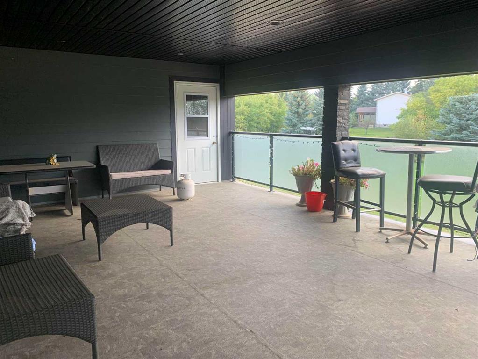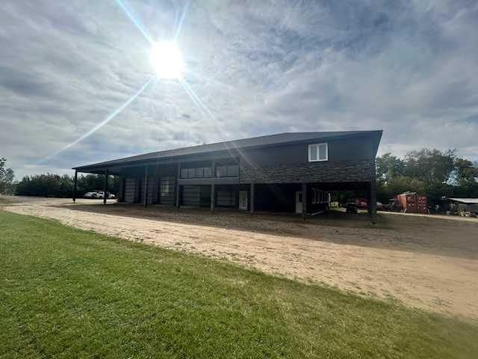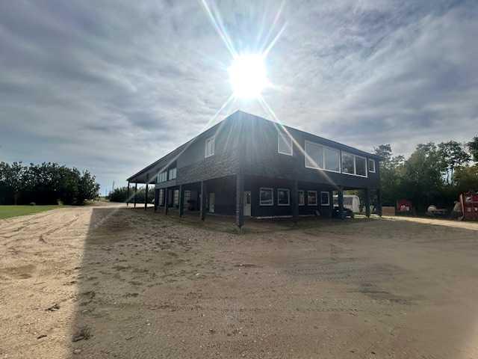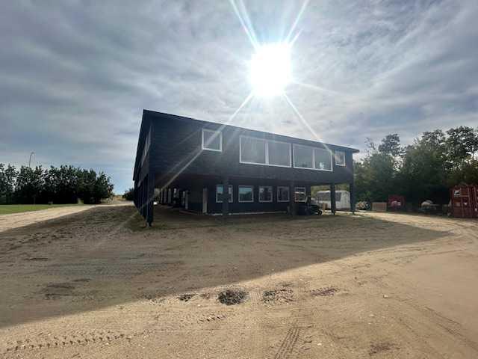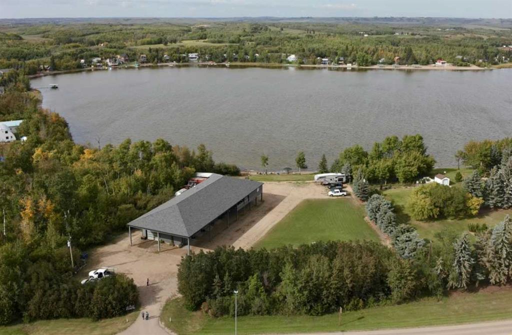4334 49 Street
Hardisty T0B 1V0
MLS® Number: A2166390
$ 1,125,000
2
BEDROOMS
2 + 0
BATHROOMS
4,000
SQUARE FEET
2013
YEAR BUILT
Living on Hardisty Lake – Welcome to this 2013 built SHOUSE – Shop and House combined! On 1.55 acres with direct water access to Hardisty Lake> Imagine having a home that fosters family connections, shared experiences and lifetime of memories. No expense was spared in the building and design of this one of a kind property. A custom home, overlooking Hardisty Lake. The unique layout of this home was designed specifically for large gatherings, and intentionally focused on indoor-outdoor living. The unique attached garage is a dream for a family, housing sporting goods for every adventure. The lot is perfectly utilized by placing the home to take advantage of the lake view. The upper level is home amplifies the luxurious kitchen which is open to the living/family room area consisting of an expansive island complete with granite countertops and high-end stainless-steel appliances such as a Jen air gas stove and a double built in ovens. A massive walk-in pantry and custom wood cabinets all encompassed with large windows to view the outdoor beauty. The primary suite is a perfect and peaceful retreat area with a large jetted tub and shower as well as large walk-in closet with laundry area. The bedroom has open access to the outdoor wrap around deck. The second bedroom and as well as main bathroom complete the upper level of the home. Integrated TV, sound system and well as lighting system throughout the massive garage /shop area has no shortage of space with 1- 16ft door and 4 -14ft door Sunshine Doors as well as 1 10ft door all with overhead opening systems. Garage area has over head infra-red heating, 30-amp power for an RV, floor drain, plastic sheet siding walls and ample lighting. The lower level of the home is an area with great views of the lake with lots of cabinetry a bathroom as well as laundry area which is great after a long day enjoying the lake. The yard is abundant with natural tress providing privacy and serenity. Direct access to the water and a beautiful , sand beach area. There is also a great little building close the beach, a perfect outdoor kitchen area along with a storage area for life jackets, wake and paddle boards, tubes or what ever else you have to enjoy the lake. This property has its own well. No municipal water A very well maintained property and was built as a forever home. So many extras and bells and whistles with this home, its a must see. You could definitely let your creativity run wild with the possibilities for this property.
| COMMUNITY | Hardisty |
| PROPERTY TYPE | Detached |
| BUILDING TYPE | House |
| STYLE | 2 Storey, Acreage with Residence |
| YEAR BUILT | 2013 |
| SQUARE FOOTAGE | 4,000 |
| BEDROOMS | 2 |
| BATHROOMS | 2.00 |
| BASEMENT | None |
| AMENITIES | |
| APPLIANCES | Bar Fridge, Built-In Gas Range, Built-In Oven, Dishwasher, Instant Hot Water, Microwave, Refrigerator, Satellite TV Dish, Washer/Dryer, Water Conditioner, Water Softener |
| COOLING | None |
| FIREPLACE | N/A |
| FLOORING | Ceramic Tile, Laminate, Vinyl Plank |
| HEATING | Boiler, Combination, In Floor, Forced Air, Natural Gas, Radiant, See Remarks |
| LAUNDRY | Main Level, Multiple Locations |
| LOT FEATURES | Back Yard, Beach, Cleared, Fruit Trees/Shrub(s), Lake, Front Yard, Gentle Sloping, Irregular Lot, Landscaped, Level, Many Trees, Native Plants, Open Lot, Private, Treed, Waterfront |
| PARKING | 220 Volt Wiring, Additional Parking, Covered, Driveway, Garage Door Opener, Garage Faces Rear, Gravel Driveway, Heated Garage, Oversized, Quad or More Attached, Secured |
| RESTRICTIONS | None Known |
| ROOF | Asphalt Shingle |
| TITLE | Fee Simple |
| BROKER | Clear Choice Realty |
| ROOMS | DIMENSIONS (m) | LEVEL |
|---|---|---|
| Game Room | 26`1" x 38`2" | Lower |
| Bathroom – Roughed-in | 0`0" x 0`0" | Lower |
| 4pc Ensuite bath | 0`0" x 0`0" | Main |
| 4pc Bathroom | 0`0" x 0`0" | Main |
| Kitchen With Eating Area | 26`1" x 26`0" | Main |
| Family Room | 26`0" x 20`0" | Main |
| Bedroom | 12`0" x 10`5" | Main |
| Bedroom - Primary | 30`9" x 12`5" | Main |

