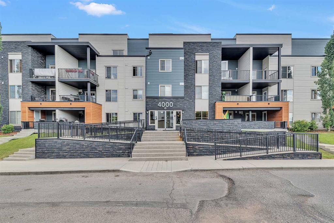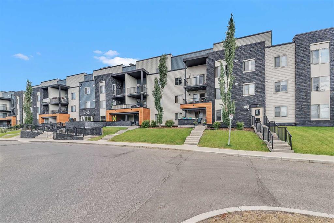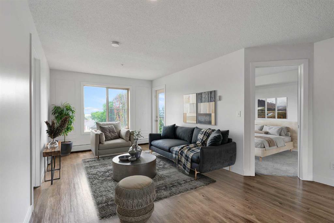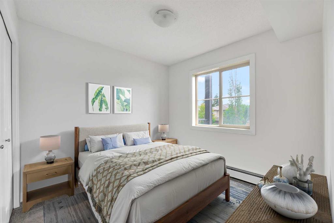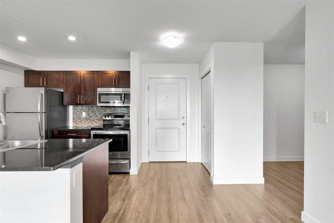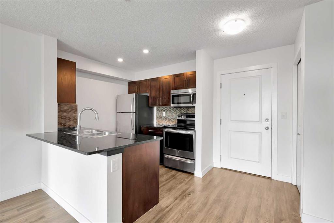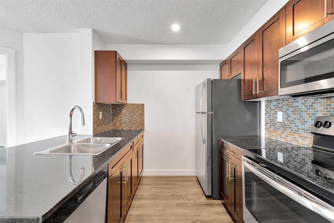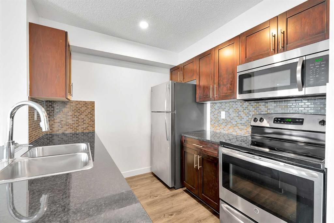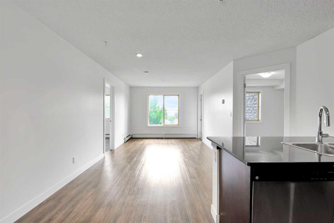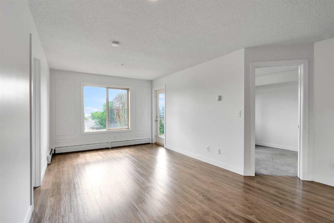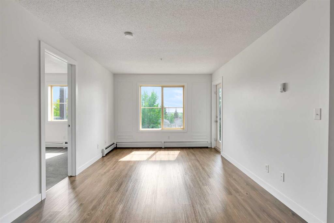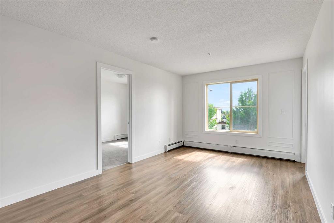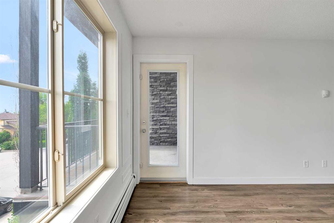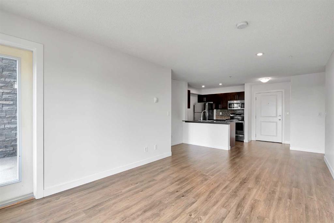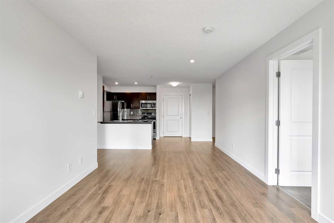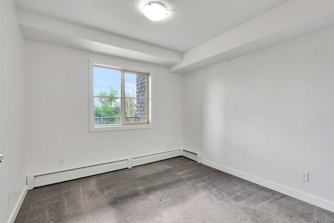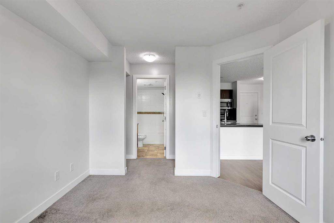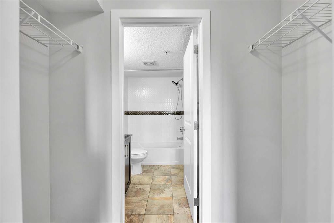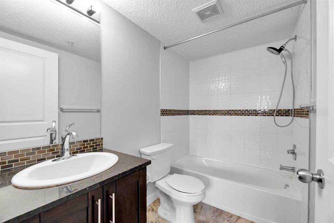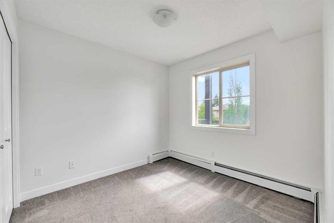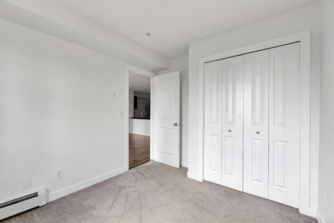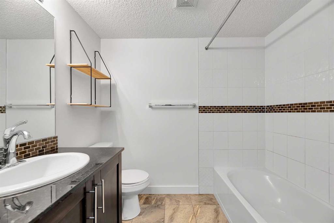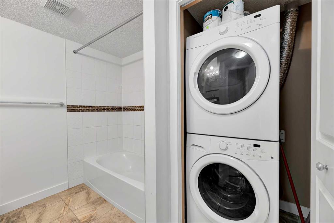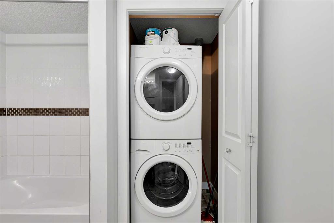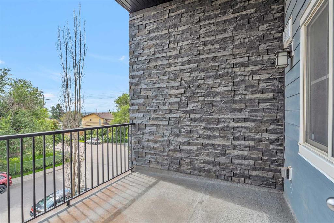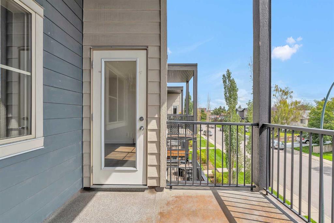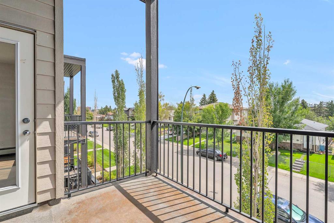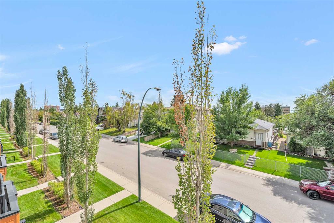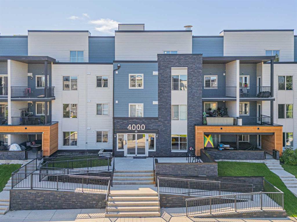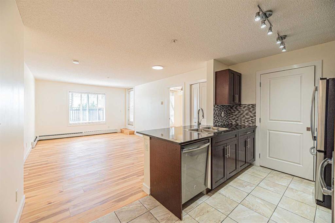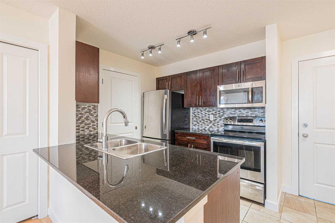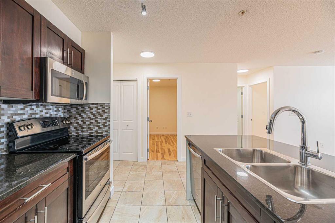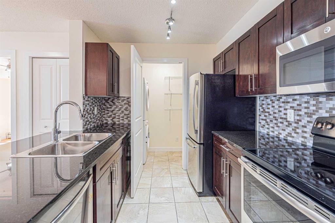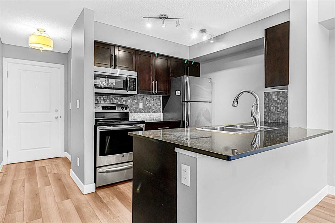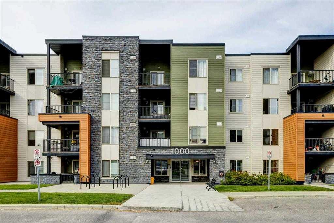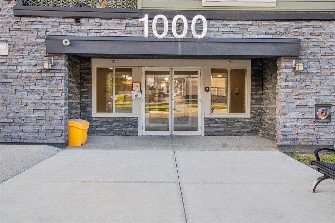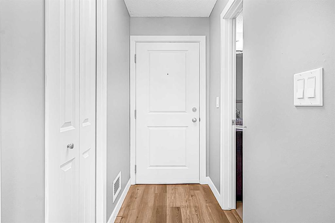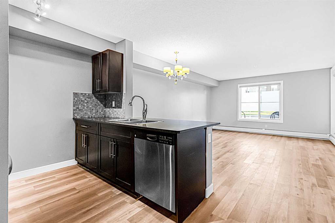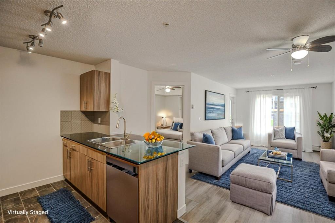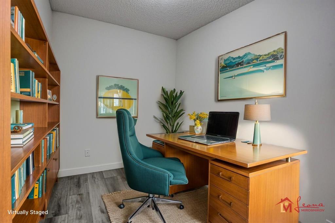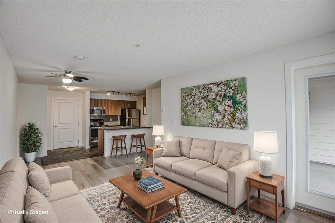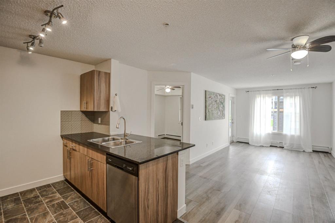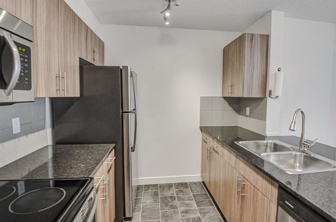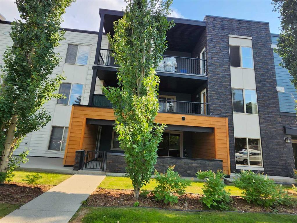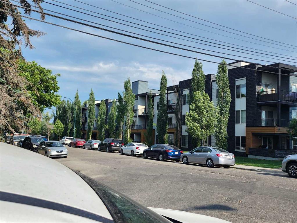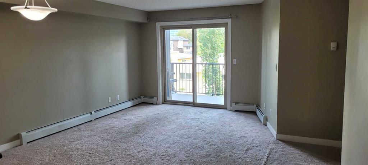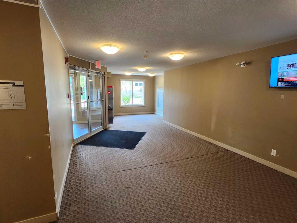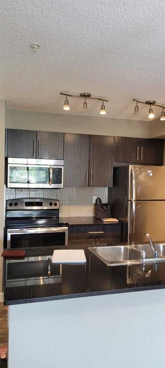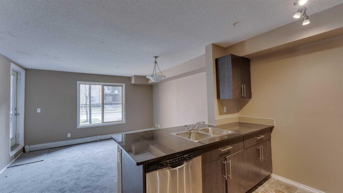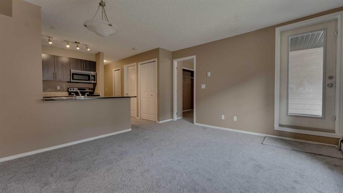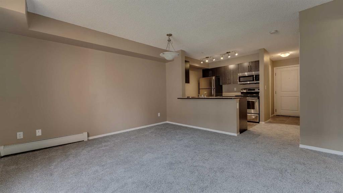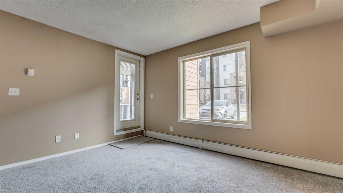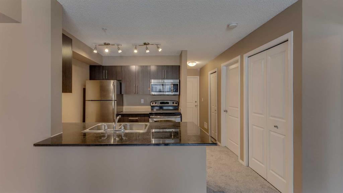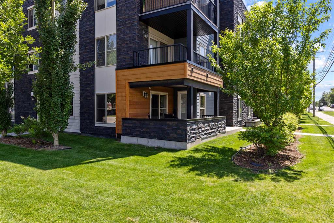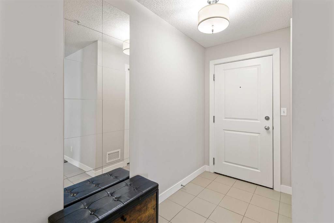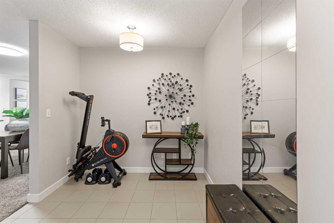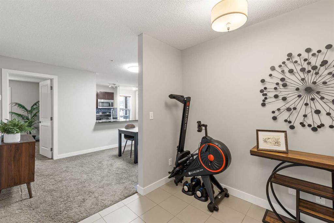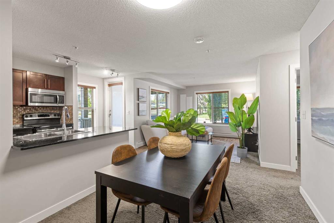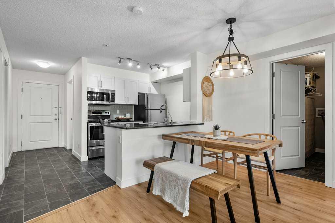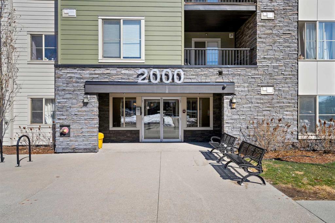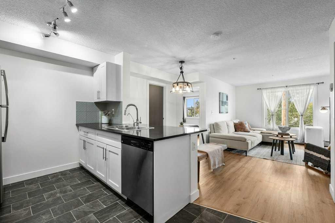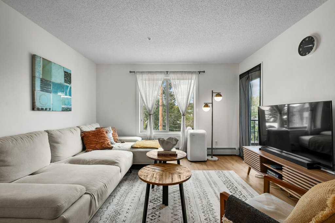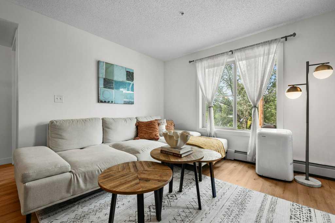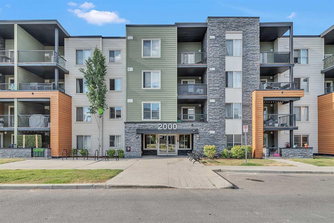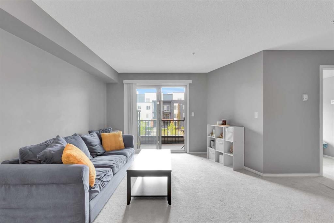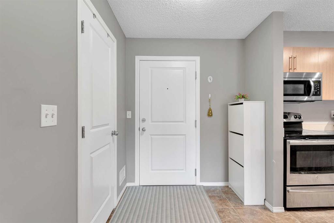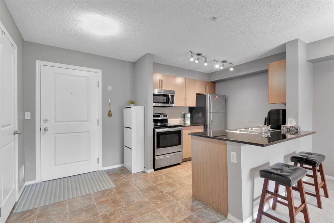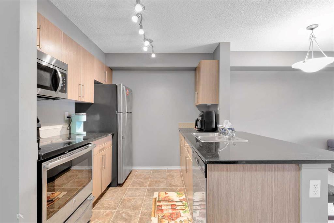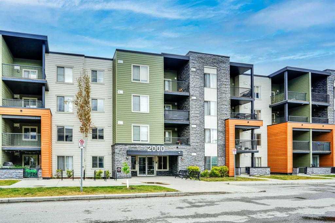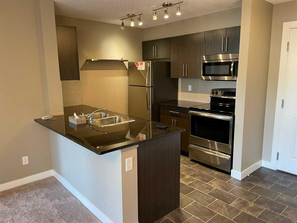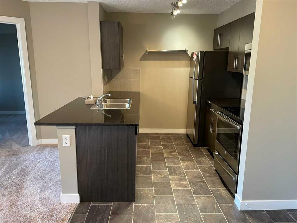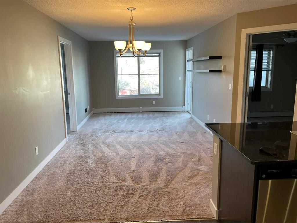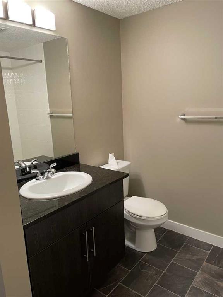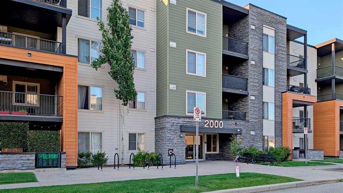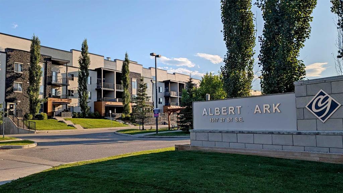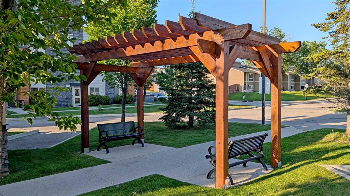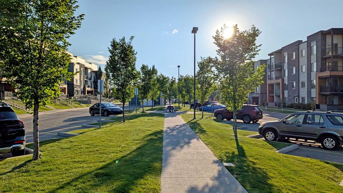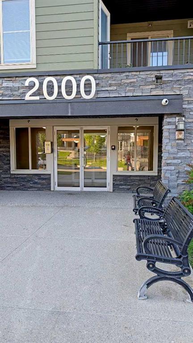4313, 1317 27 Street SE
Calgary T2A4Y5
MLS® Number: A2249322
$ 319,900
2
BEDROOMS
2 + 0
BATHROOMS
760
SQUARE FEET
2015
YEAR BUILT
2 bedroom plus den, 2 full bathroom, open plan & so close to downtown and all amenities!!! Can't ask for more... Welcome to your dream apartment condo, with heated one undergrounds parking, in-suite laundry, bright and spacious open concept living and kitchen area. Fantastic opportunity not to be missed. The spacious living and dining area opens onto a private south facing balcony , perfect for relaxing. Main bedroom includes a walk-in closet & private 4-pce en-suite, while the 2nd bedroom comes with bright window. and lots of closet space. Lovely walking areas and parks around the building, 10 min walk to c train and 5 minute drive to Marlborough mall and all the big box stores around. Very clean and safe area and well maintained building.
| COMMUNITY | Albert Park/Radisson Heights |
| PROPERTY TYPE | Apartment |
| BUILDING TYPE | Low Rise (2-4 stories) |
| STYLE | Single Level Unit |
| YEAR BUILT | 2015 |
| SQUARE FOOTAGE | 760 |
| BEDROOMS | 2 |
| BATHROOMS | 2.00 |
| BASEMENT | |
| AMENITIES | |
| APPLIANCES | Dishwasher, Electric Stove, Microwave, Microwave Hood Fan, Refrigerator, See Remarks, Washer/Dryer |
| COOLING | None |
| FIREPLACE | N/A |
| FLOORING | Carpet, Ceramic Tile, Vinyl Plank |
| HEATING | Forced Air |
| LAUNDRY | In Unit |
| LOT FEATURES | |
| PARKING | Heated Garage, Underground |
| RESTRICTIONS | Airspace Restriction, Utility Right Of Way |
| ROOF | |
| TITLE | Fee Simple |
| BROKER | URBAN-REALTY.ca |
| ROOMS | DIMENSIONS (m) | LEVEL |
|---|---|---|
| Living Room | 12`6" x 10`6" | Main |
| Kitchen | 9`6" x 8`5" | Main |
| Bedroom - Primary | 10`8" x 10`6" | Main |
| Bedroom | 9`0" x 8`11" | Main |
| Walk-In Closet | 7`2" x 2`11" | Main |
| Den | 8`11" x 6`8" | Main |
| 4pc Ensuite bath | 7`11" x 4`11" | Main |
| 4pc Bathroom | 7`5" x 5`5" | Main |
| Laundry | 3`7" x 3`0" | Main |
| Balcony | 9`9" x 8`11" | Main |

