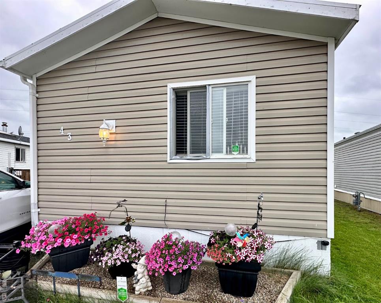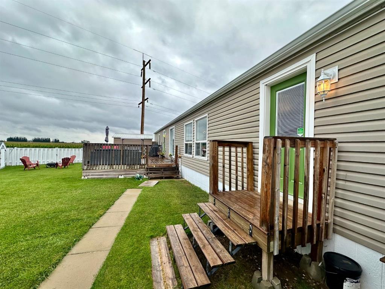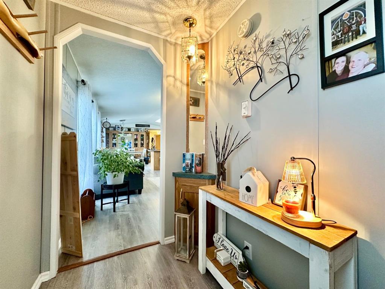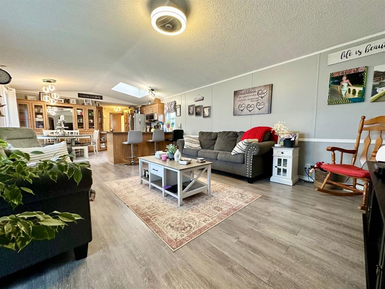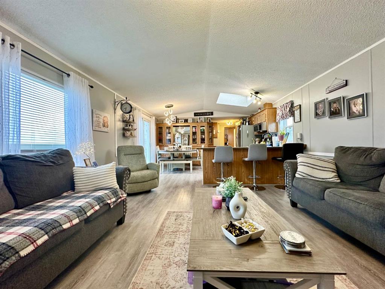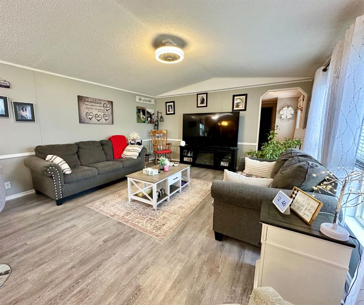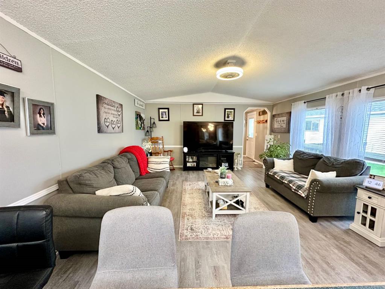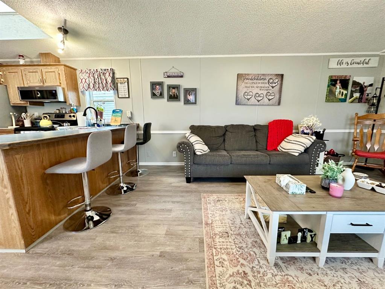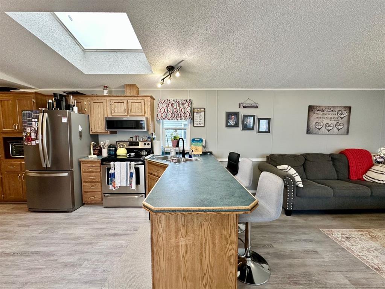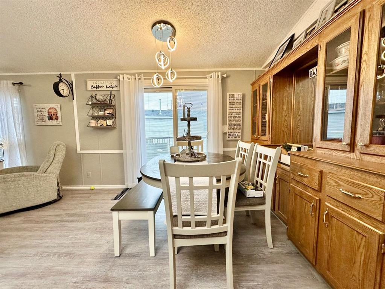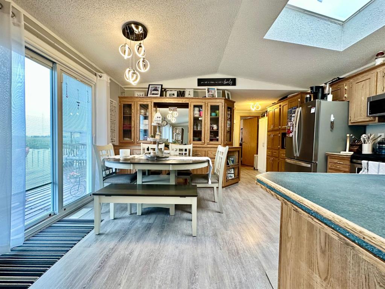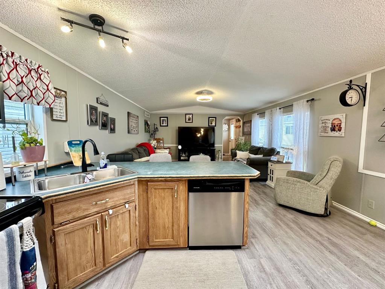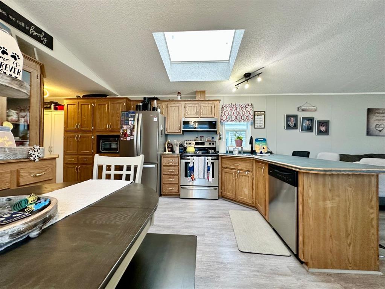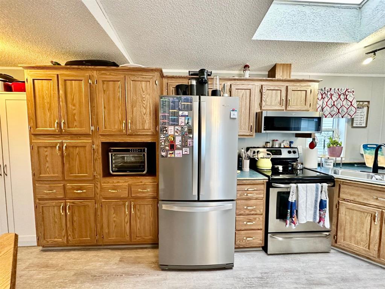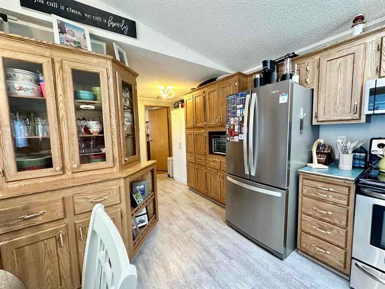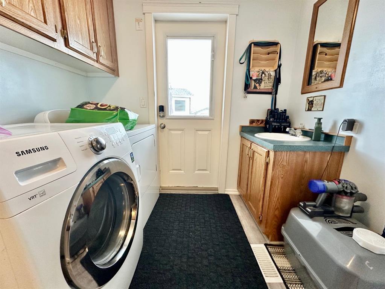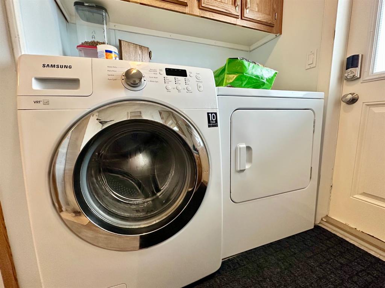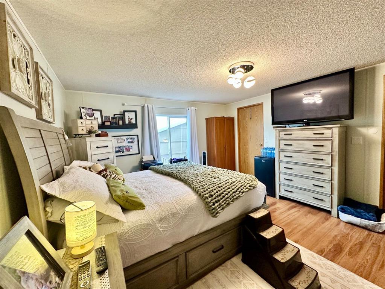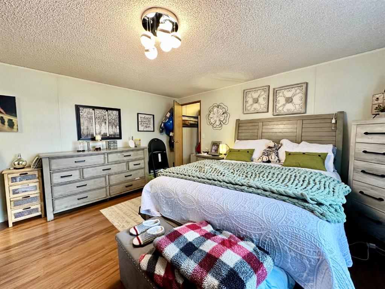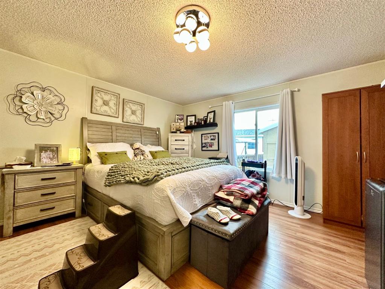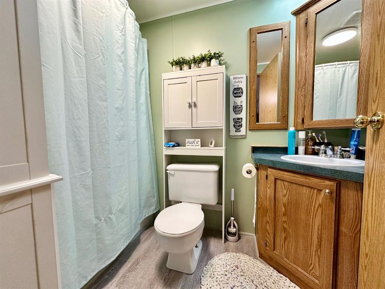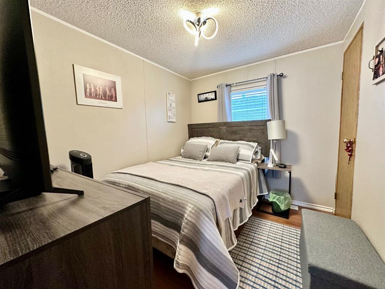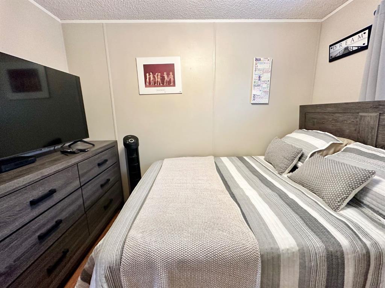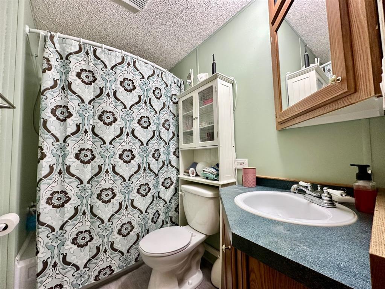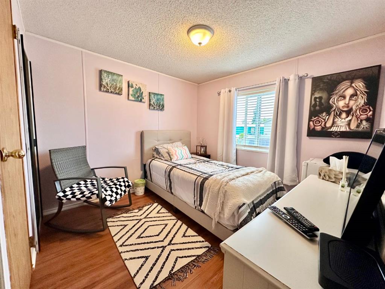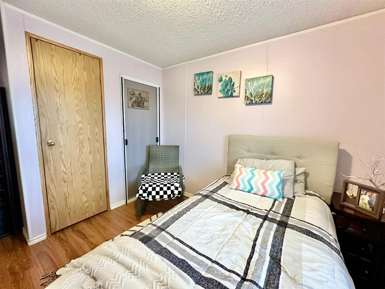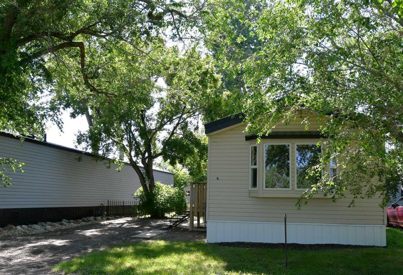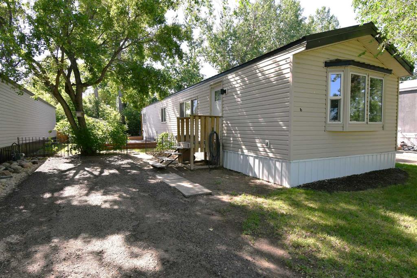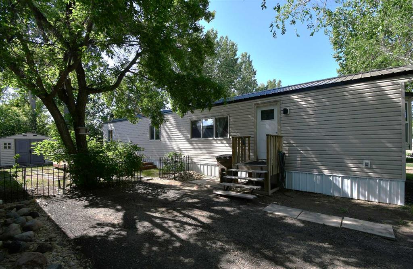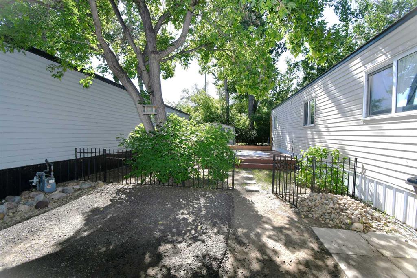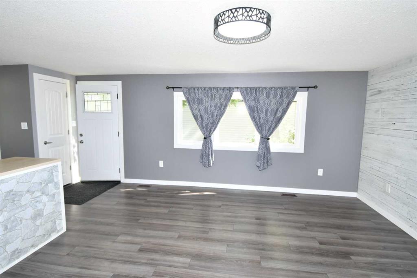$ 115,000
3
BEDROOMS
2 + 0
BATHROOMS
1,216
SQUARE FEET
1995
YEAR BUILT
Affordable living with low down payments! Welcome to 43 Maple Drive. This spacious 3 bedroom, 2 bathroom modular home offers comfort, updates and an incredible lot! The primary bedroom features a walk-in closet and a full ensuite, while the open-concept main living area boasts updated laminate flooring and light paint throughout. The kitchen has tons of cabinetry and includes stainless steel appliances, plus a washer and dryer in the laundry room, complete with its own sink. Central air keeps the home comfortable year round. Shingles were replaced approximately 3 years ago. Outside, you’ll love the massive fenced lot backing onto a quiet field, perfect for privacy and relaxation. Enjoy the good sized deck, large & small sheds, dog house, and firepit for outdoor living. Two paved parking stalls in the front add convenience. Affordable living with a great outdoor space…this one is a must see!
| COMMUNITY | |
| PROPERTY TYPE | Mobile |
| BUILDING TYPE | Manufactured House |
| STYLE | Single Wide Mobile Home |
| YEAR BUILT | 1995 |
| SQUARE FOOTAGE | 1,216 |
| BEDROOMS | 3 |
| BATHROOMS | 2.00 |
| BASEMENT | |
| AMENITIES | |
| APPLIANCES | Dishwasher, Microwave Hood Fan, Refrigerator, Stove(s), Washer/Dryer |
| COOLING | Central Air |
| FIREPLACE | N/A |
| FLOORING | Laminate |
| HEATING | Forced Air, Natural Gas |
| LAUNDRY | Laundry Room |
| LOT FEATURES | |
| PARKING | Parking Pad, Paved |
| RESTRICTIONS | Landlord Approval |
| ROOF | Asphalt Shingle |
| TITLE | |
| BROKER | Royal LePage Community Realty |
| ROOMS | DIMENSIONS (m) | LEVEL |
|---|---|---|
| Living Room | 15`6" x 14`6" | Main |
| Eat in Kitchen | 12`6" x 14`6" | Main |
| Bedroom - Primary | 13`0" x 14`6" | Main |
| 4pc Ensuite bath | 0`0" x 0`0" | Main |
| Bedroom | 8`10" x 9`6" | Main |
| Bedroom | 9`10" x 9`6" | Main |
| 4pc Bathroom | 0`0" x 0`0" | Main |
| Laundry | 0`0" x 0`0" | Main |

