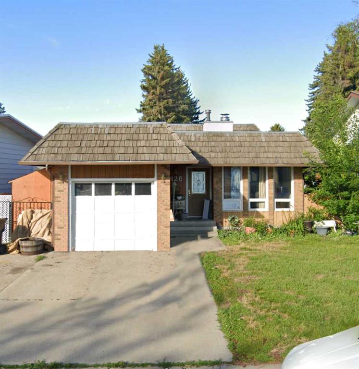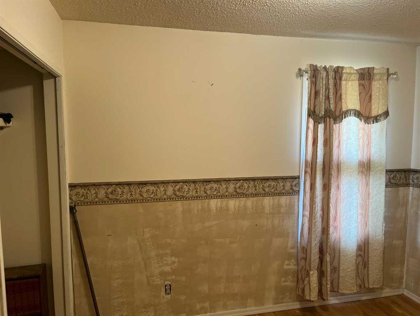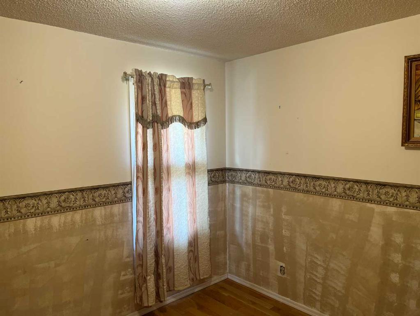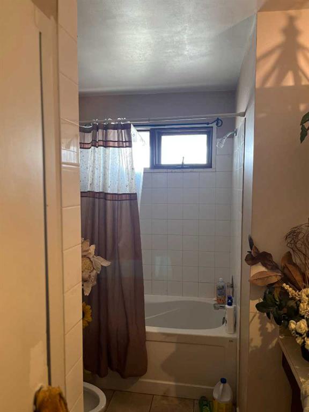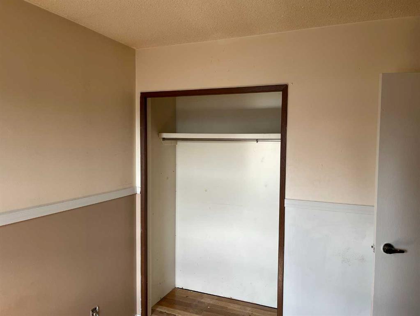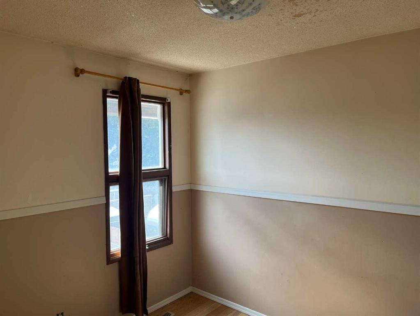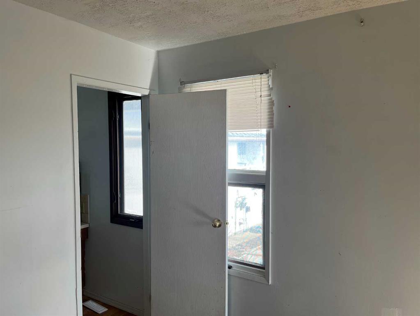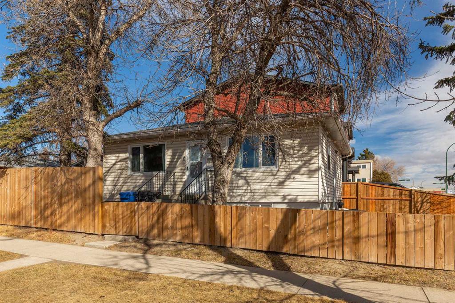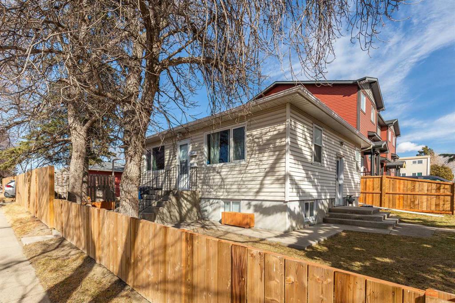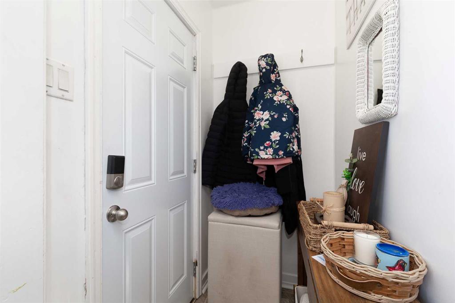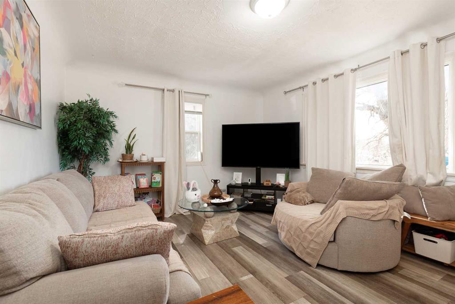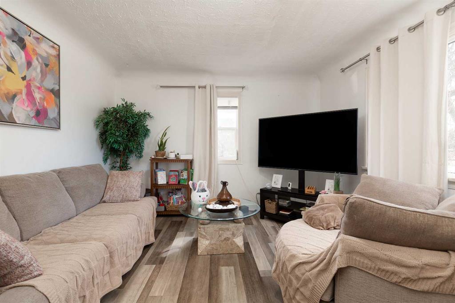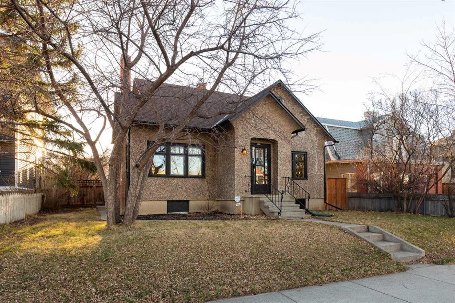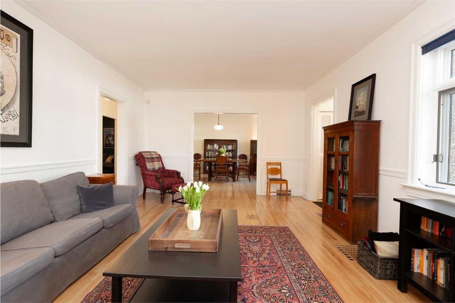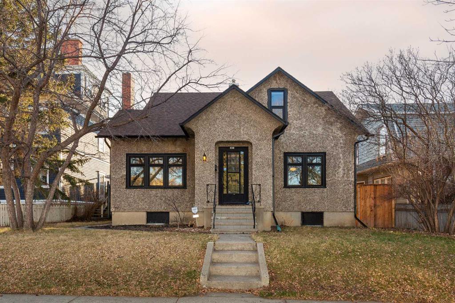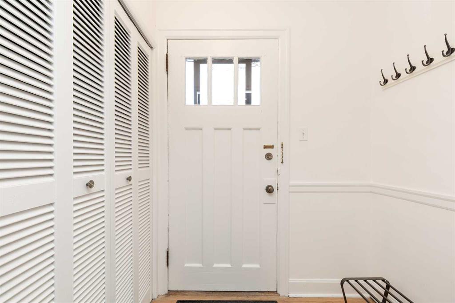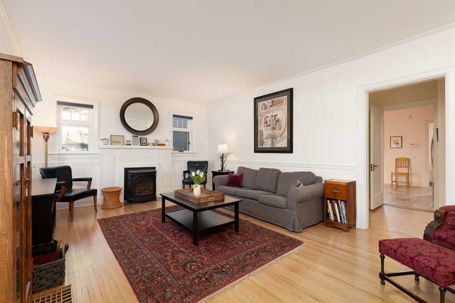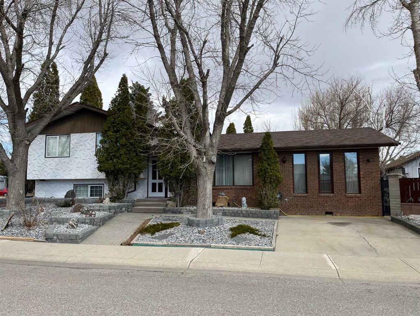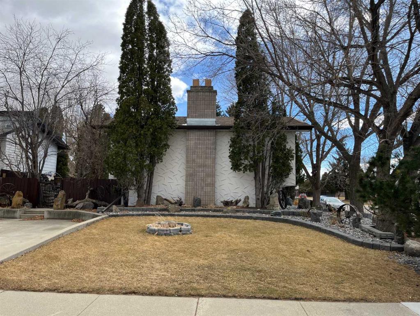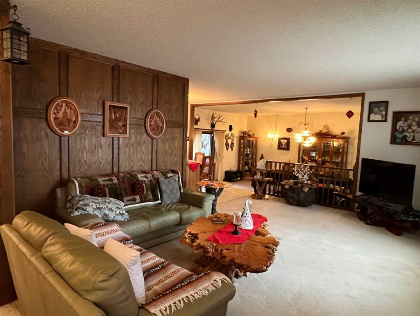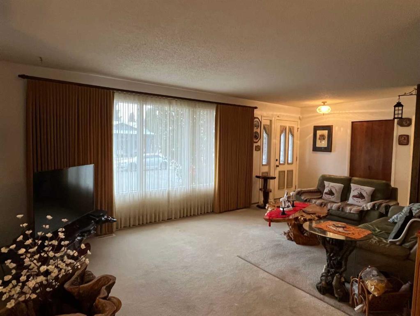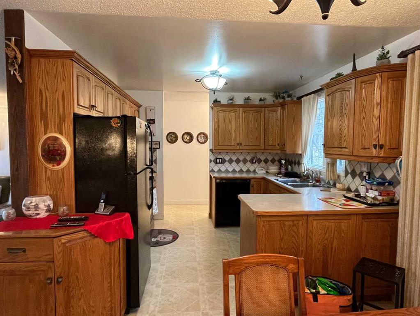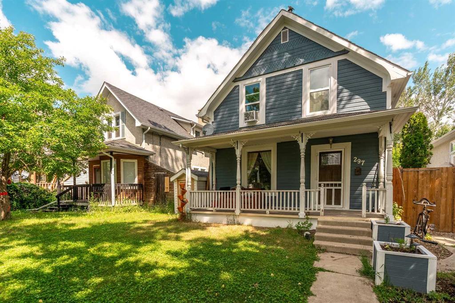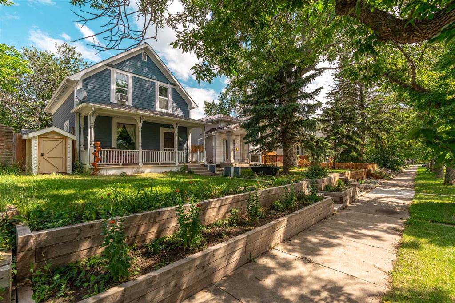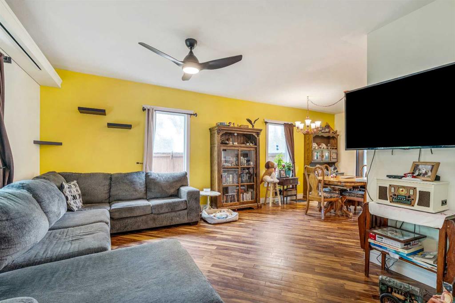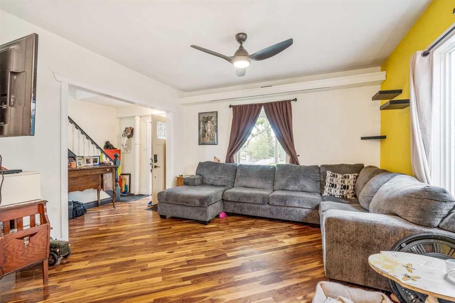426 Leaside Avenue S
Lethbridge T1J 4B5
MLS® Number: A2201603
$ 370,000
5
BEDROOMS
2 + 1
BATHROOMS
1,789
SQUARE FEET
1981
YEAR BUILT
This house doesn't look like much from the outside but once you're inside it's a whole new dimension of family living and space to do so! This 4 level split has much to offer and again the room that is there for family of 5 or 6 is incredible! Spacious family room on the third floor for those movie nights or pool room nights! For a smaller lot this 4level was the key too making use the limited space. Even has a backyard to make however you want to! Call your favourite realtor today and book your very own private viewing!
| COMMUNITY | Glendale |
| PROPERTY TYPE | Detached |
| BUILDING TYPE | House |
| STYLE | 4 Level Split |
| YEAR BUILT | 1981 |
| SQUARE FOOTAGE | 1,789 |
| BEDROOMS | 5 |
| BATHROOMS | 3.00 |
| BASEMENT | Finished, Full |
| AMENITIES | |
| APPLIANCES | Dishwasher, Microwave Hood Fan, Oven, Refrigerator, Washer/Dryer, Window Coverings |
| COOLING | None |
| FIREPLACE | Double Sided, Gas, Living Room, Mixed, Wood Burning |
| FLOORING | Carpet, Concrete, Hardwood |
| HEATING | Forced Air |
| LAUNDRY | In Basement |
| LOT FEATURES | Back Lane, Back Yard, City Lot, Front Yard, Interior Lot, Irregular Lot, Landscaped, Lawn, Low Maintenance Landscape, Private, Rectangular Lot |
| PARKING | Concrete Driveway, Single Garage Attached |
| RESTRICTIONS | None Known |
| ROOF | Asphalt/Gravel, Cedar Shake |
| TITLE | Fee Simple |
| BROKER | Real Estate Centre - Bow Island |
| ROOMS | DIMENSIONS (m) | LEVEL |
|---|---|---|
| Laundry | 14`0" x 17`0" | Basement |
| Storage | 10`0" x 8`0" | Basement |
| Furnace/Utility Room | 9`0" x 6`3" | Basement |
| Bedroom | 13`6" x 12`0" | Basement |
| Living/Dining Room Combination | 27`0" x 16`0" | Main |
| Kitchen With Eating Area | 16`0" x 10`0" | Main |
| Bedroom - Primary | 15`2" x 10`4" | Second |
| Bedroom | 10`2" x 8`6" | Second |
| 2pc Ensuite bath | 7`6" x 4`6" | Second |
| 4pc Bathroom | 9`6" x 7`0" | Second |
| Bedroom | 10`2" x 8`7" | Second |
| Family Room | 24`0" x 12`4" | Third |
| Entrance | 6`0" x 6`0" | Third |
| 3pc Bathroom | 9`6" x 8`0" | Third |
| Bedroom | 12`3" x 9`6" | Third |

