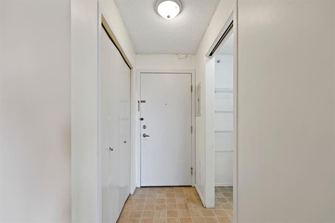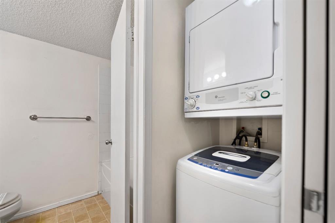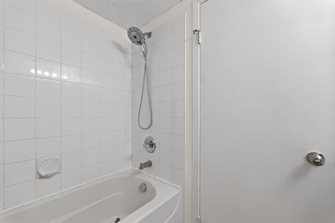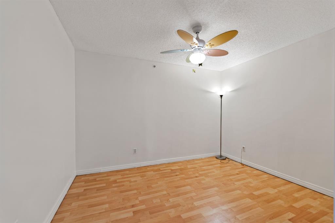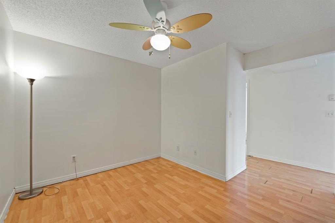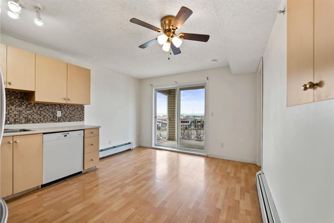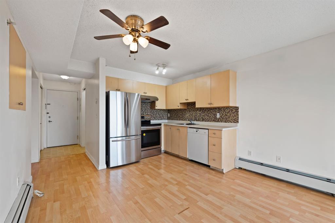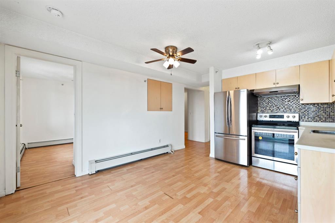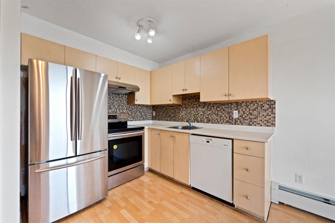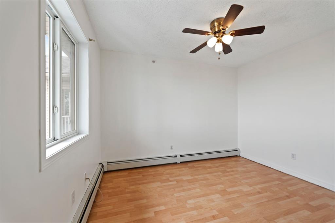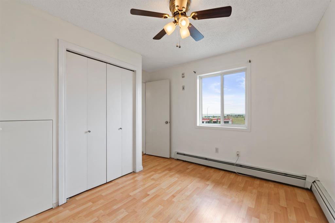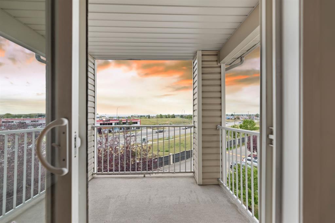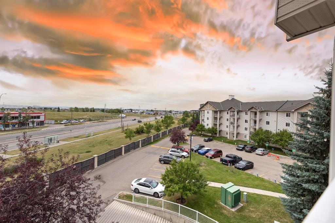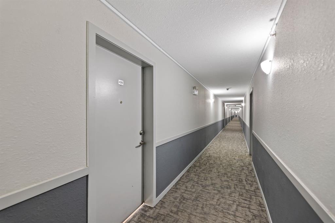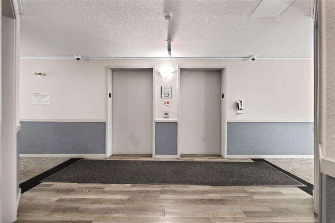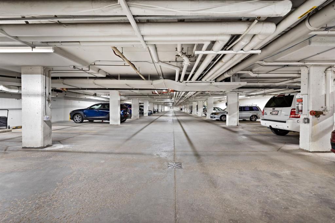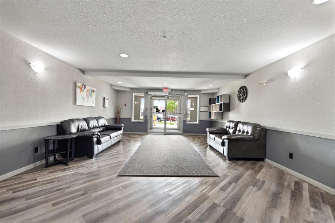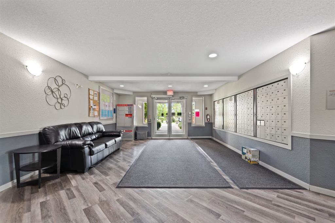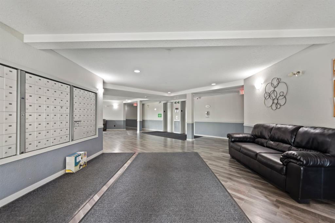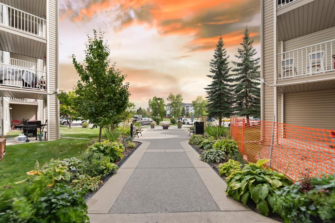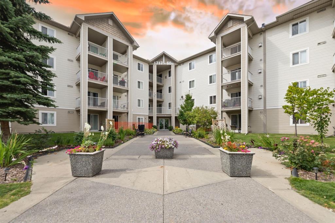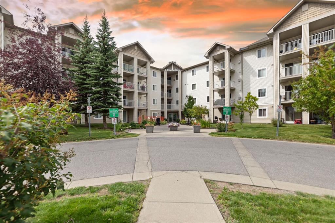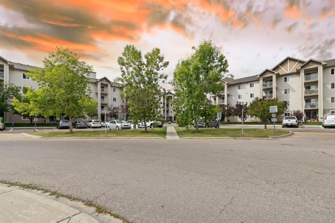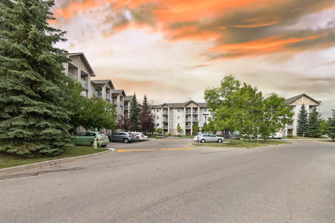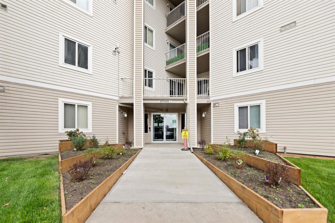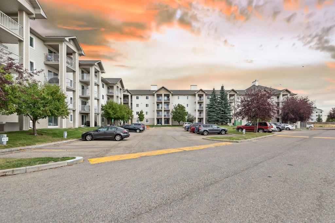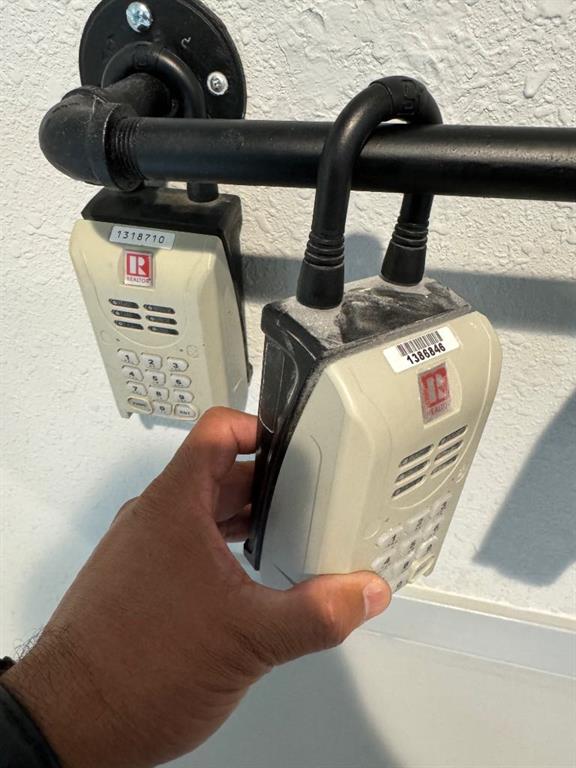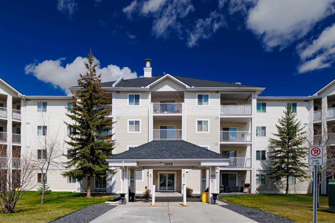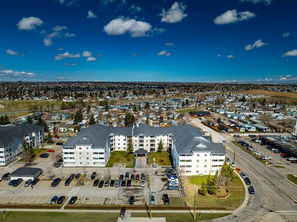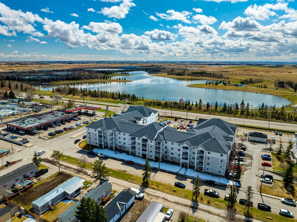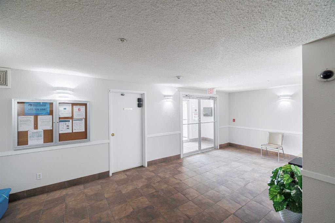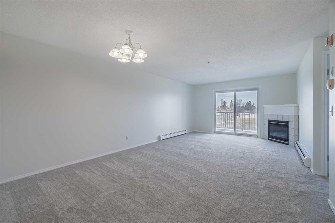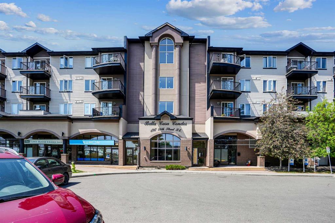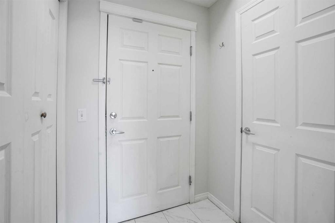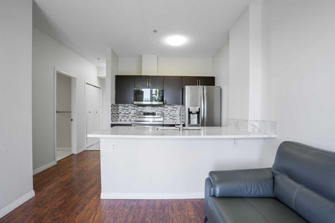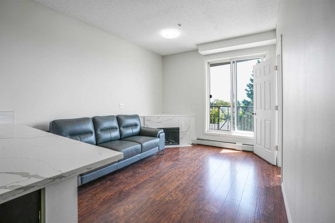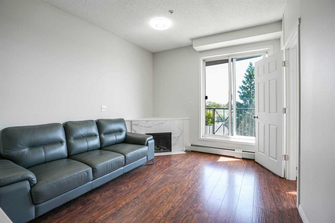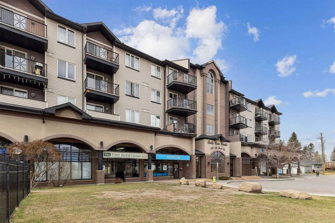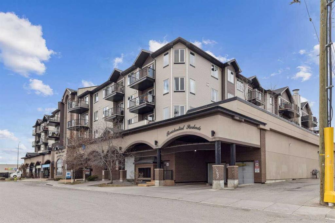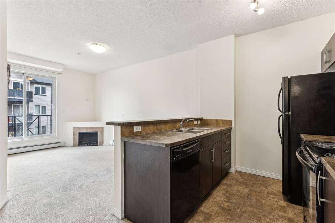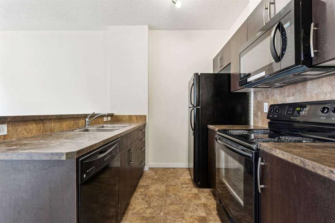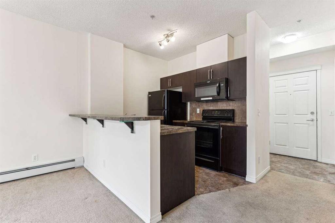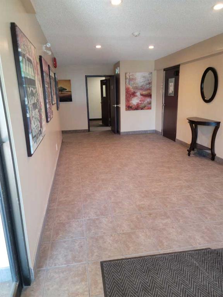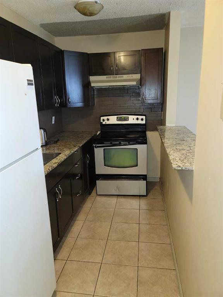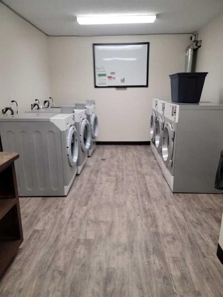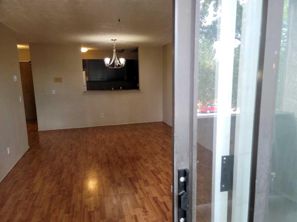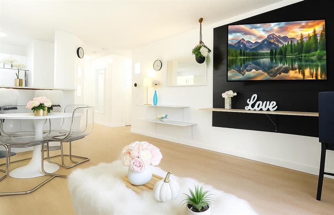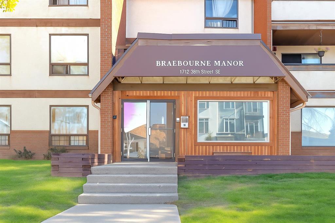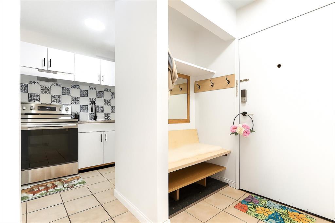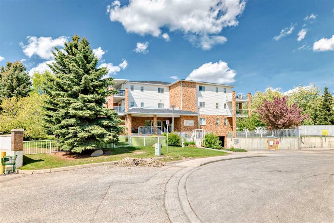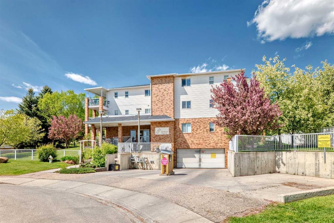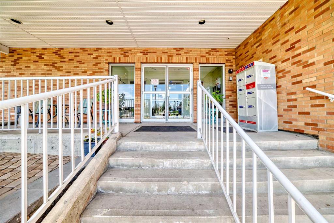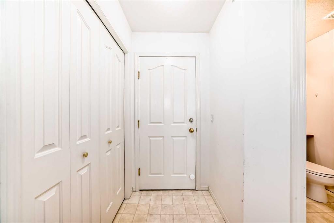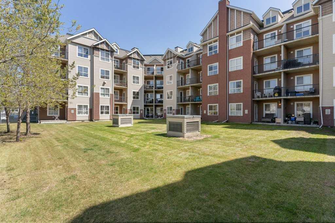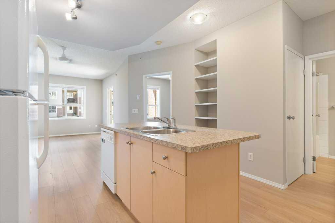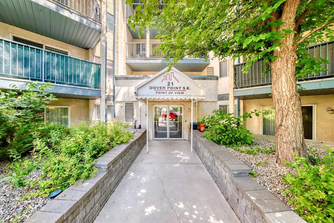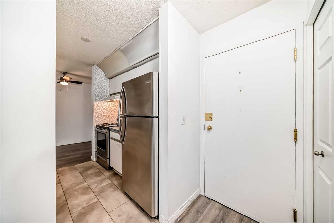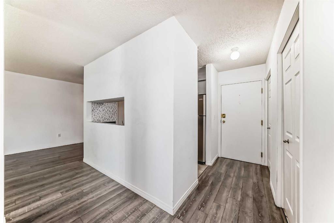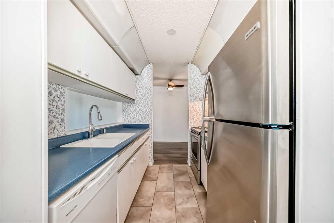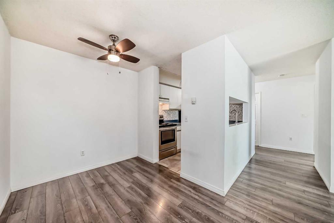426, 1717 60 Street SE
Calgary T2A7Y7
MLS® Number: A2224323
$ 189,900
1
BEDROOMS
1 + 0
BATHROOMS
533
SQUARE FEET
2004
YEAR BUILT
Very nicely kept Condo with Large primary bedroom , huge den that can easily function as 2nd bedroom or a home office. A 4 pc. bathroom features a tub/shower. Laundry space with in-suite stacked washer & Dryer (new). Sliding glass doors off the open concept living/kitchen and eating area into an balcony complete with gas hookup for BBQ. A TITLED secure underground parking stall and storage locker (assigned) . Very secured building with lots of visitor parking stalls. Short drive to downtown, close to schools, parks including Elliston Park & Lake across the street from the complex. Bus stop is conveniently located outside the complex.
| COMMUNITY | Red Carpet |
| PROPERTY TYPE | Apartment |
| BUILDING TYPE | Low Rise (2-4 stories) |
| STYLE | Single Level Unit |
| YEAR BUILT | 2004 |
| SQUARE FOOTAGE | 533 |
| BEDROOMS | 1 |
| BATHROOMS | 1.00 |
| BASEMENT | |
| AMENITIES | |
| APPLIANCES | Dishwasher, Electric Stove, Oven-Built-In, Refrigerator, Washer/Dryer |
| COOLING | None |
| FIREPLACE | N/A |
| FLOORING | Laminate |
| HEATING | Baseboard |
| LAUNDRY | In Unit |
| LOT FEATURES | |
| PARKING | Common, Electric Gate, Garage Door Opener, Heated Driveway, Heated Garage, Parkade, Stall, Titled, Underground |
| RESTRICTIONS | Noise Restriction, Pet Restrictions or Board approval Required, Utility Right Of Way |
| ROOF | Asphalt Shingle |
| TITLE | Fee Simple |
| BROKER | TREC The Real Estate Company |
| ROOMS | DIMENSIONS (m) | LEVEL |
|---|---|---|
| Living Room | 11`7" x 6`7" | Main |
| Office | 11`5" x 8`10" | Main |
| Kitchen | 11`6" x 8`3" | Main |
| Bedroom - Primary | 11`3" x 11`1" | Main |
| 4pc Ensuite bath | 7`6" x 4`11" | Main |
| Laundry | 2`10" x 2`3" | Main |
| Balcony | 9`1" x 7`6" | Main |

