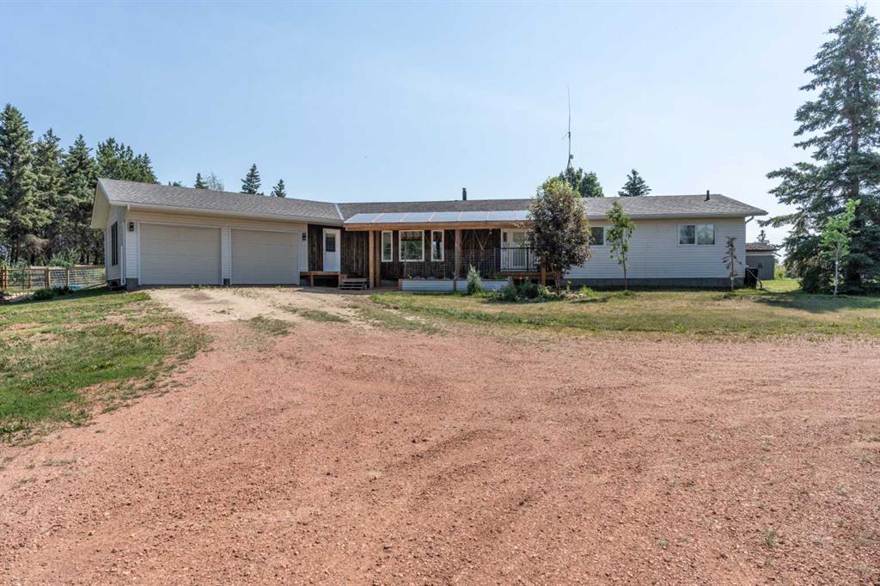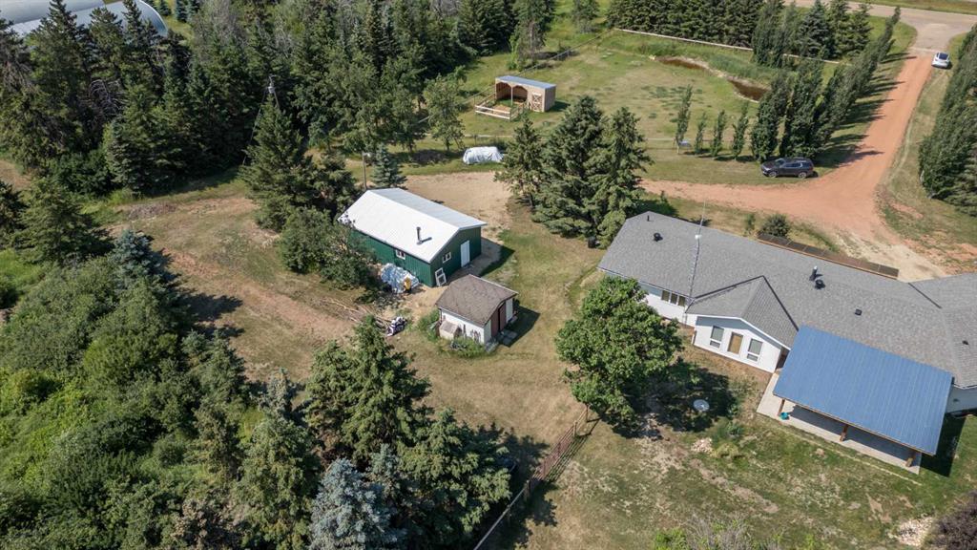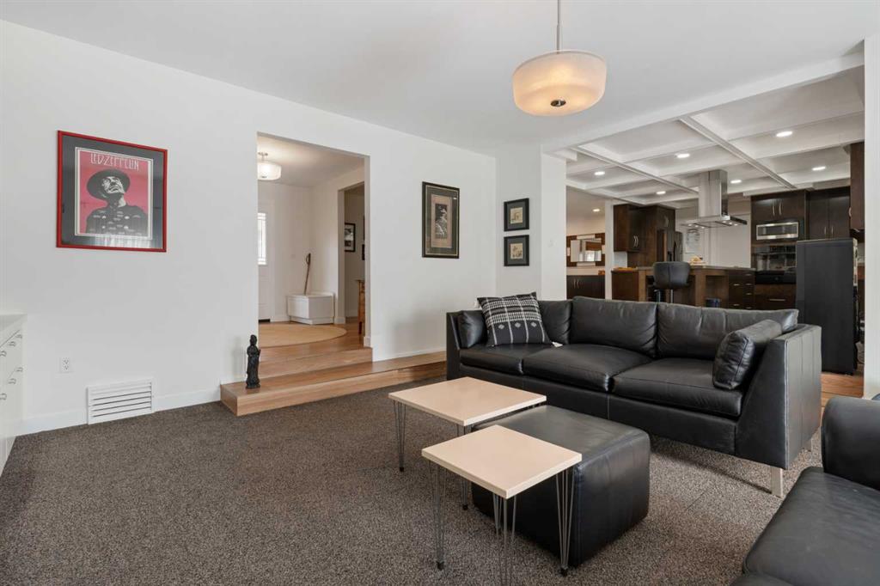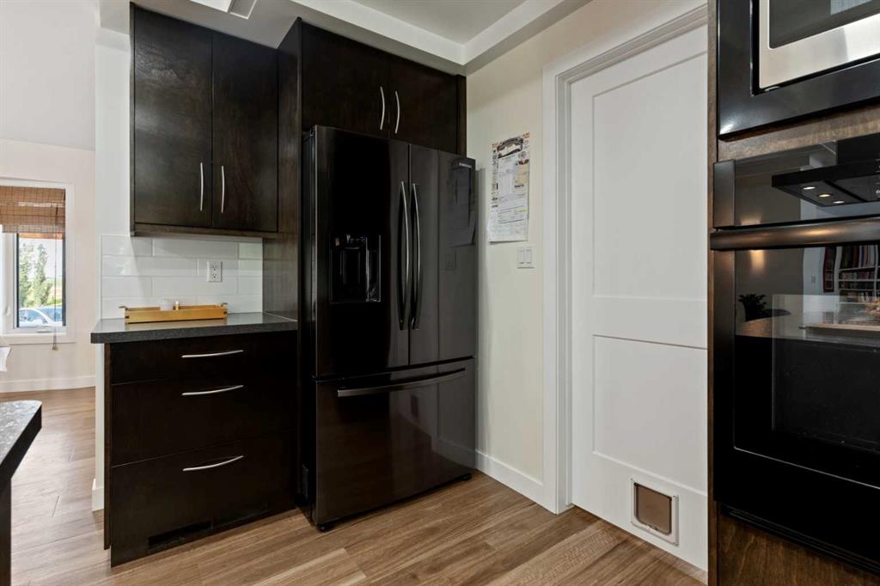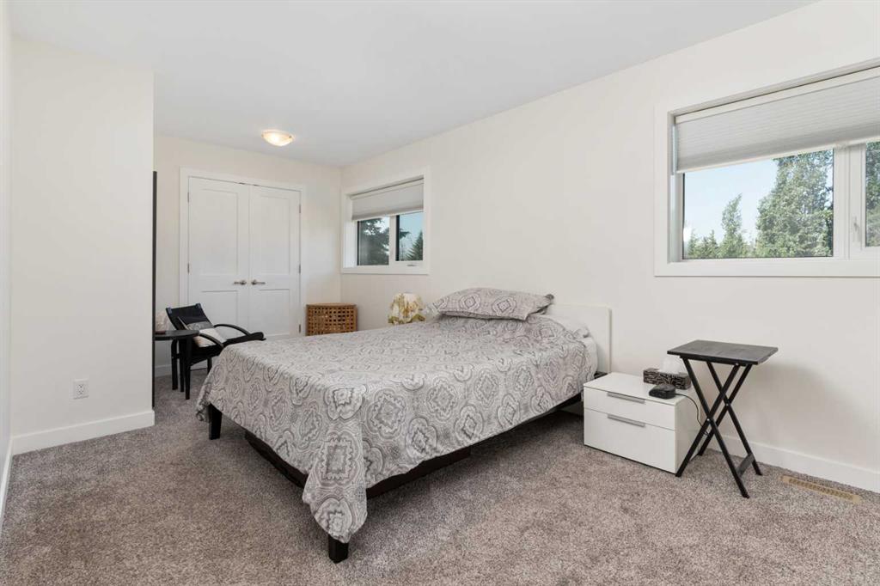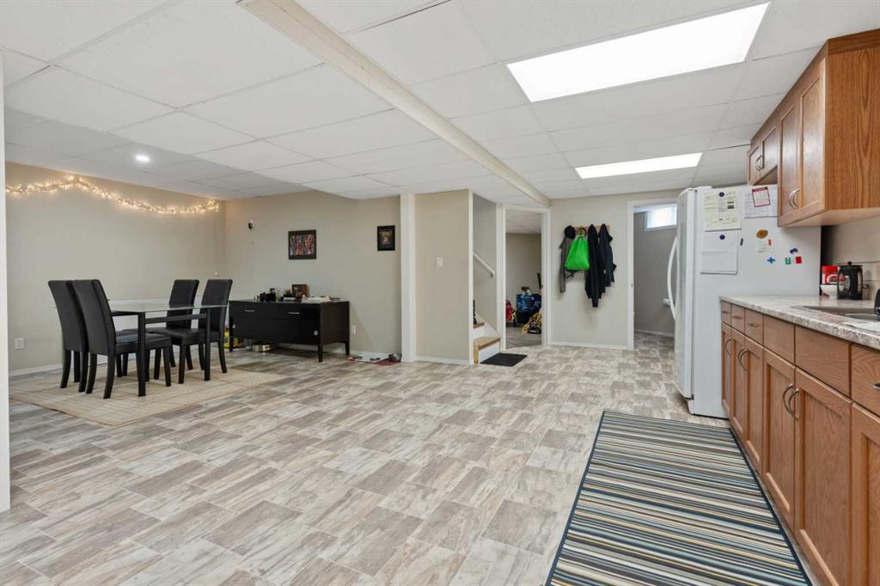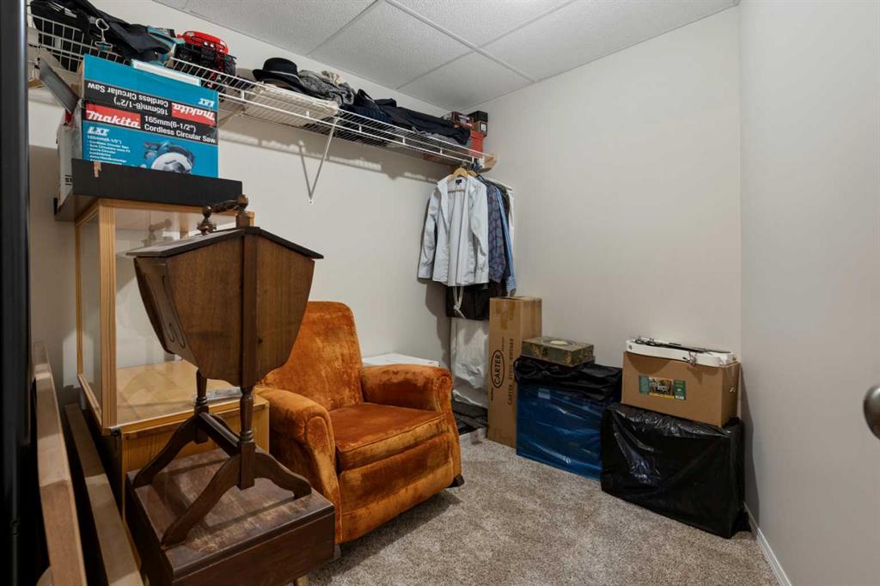$ 550,000
5
BEDROOMS
3 + 0
BATHROOMS
1,842
SQUARE FEET
1981
YEAR BUILT
Gorgeous treed acreage with 4.72 acres, located just off HWY 855. This property has been fully renovated upstairs and downstairs in the last 5 years. Large front entry with an open concept kitchen, dining and living room. There are 3 bedrooms down the hall and a 4pc bathroom. There is separate entry in the front to basement suite, shared laundry and 3pc bathroom. The downstairs suite has 2 large bedrooms, open concept kitchen, dining and living room. There is also plenty of storage downstairs. There is a 24x25 attached heated double garage and a detached 30x20 heated shop that was built in 2023. Landscaped with a large variety of trees from towering Aspen to Oak, Poplar, Birch along with apple and cherry trees, raspberries, and a wonderful huge garden. The backyard is fenced for the kids or pets to run around. Out front there is another fenced area with a shelter, perfect for horses. With all the trees the wind seldom can be felt making the sitting on your deck enjoyable. Enjoy your coffee on the covered back patio while the kids play.
| COMMUNITY | |
| PROPERTY TYPE | Detached |
| BUILDING TYPE | House |
| STYLE | Acreage with Residence, Bungalow |
| YEAR BUILT | 1981 |
| SQUARE FOOTAGE | 1,842 |
| BEDROOMS | 5 |
| BATHROOMS | 3.00 |
| BASEMENT | Finished, Full, Suite |
| AMENITIES | |
| APPLIANCES | Dishwasher, Microwave, Range Hood, Refrigerator, Stove(s), Washer/Dryer, Window Coverings |
| COOLING | None |
| FIREPLACE | N/A |
| FLOORING | Carpet, Laminate, Linoleum |
| HEATING | Forced Air, Natural Gas |
| LAUNDRY | Laundry Room, Main Level |
| LOT FEATURES | Back Yard, Front Yard, Fruit Trees/Shrub(s), Garden, Landscaped, Lawn, No Neighbours Behind, Treed |
| PARKING | Double Garage Attached, Gravel Driveway, Heated Garage |
| RESTRICTIONS | None Known |
| ROOF | Asphalt Shingle |
| TITLE | Fee Simple |
| BROKER | Coldwell Banker Ontrack Realty |
| ROOMS | DIMENSIONS (m) | LEVEL |
|---|---|---|
| Storage | 17`6" x 9`7" | Basement |
| 3pc Bathroom | Basement | |
| Kitchen With Eating Area | 20`1" x 23`5" | Basement |
| Living Room | 15`7" x 10`10" | Basement |
| Bedroom | 16`3" x 12`11" | Basement |
| Bedroom | 17`6" x 12`2" | Basement |
| Living Room | 15`11" x 17`11" | Main |
| Kitchen With Eating Area | 18`11" x 13`7" | Main |
| Dining Room | 23`2" x 9`7" | Main |
| Bedroom - Primary | 21`8" x 9`11" | Main |
| Bedroom | 11`11" x 10`10" | Main |
| Bedroom | 9`2" x 11`4" | Main |
| 4pc Bathroom | Main | |
| Laundry | 10`0" x 6`0" | Main |
| 3pc Bathroom | Main |

