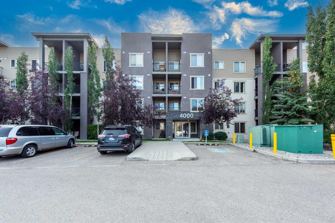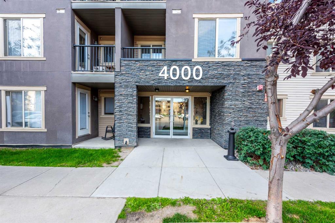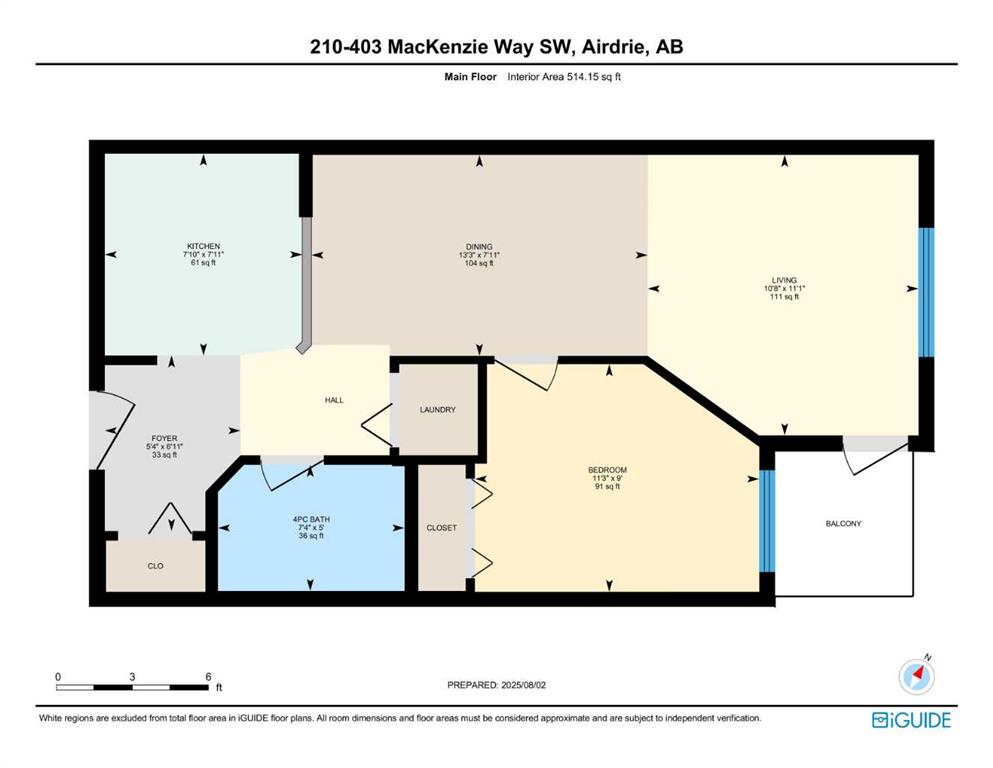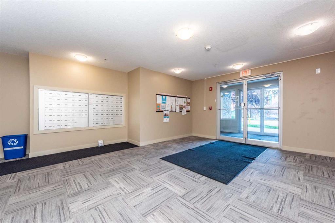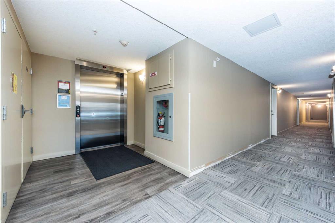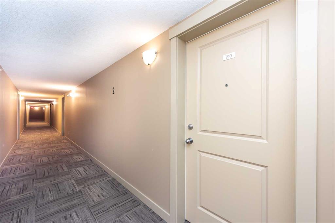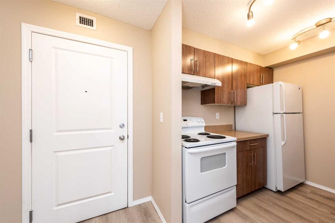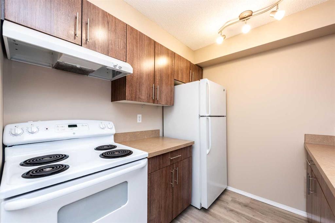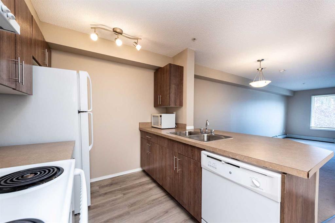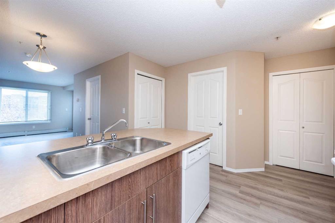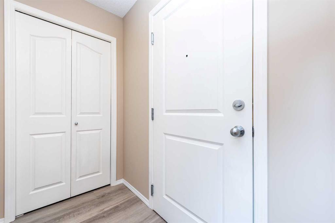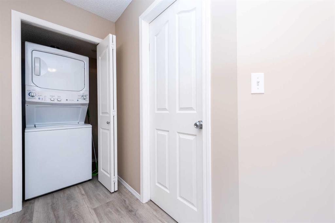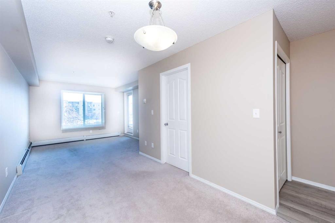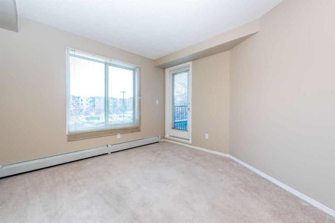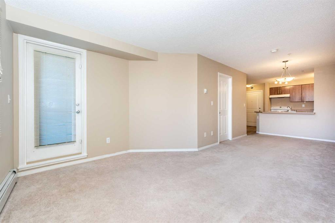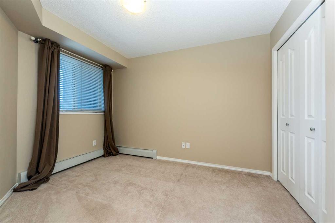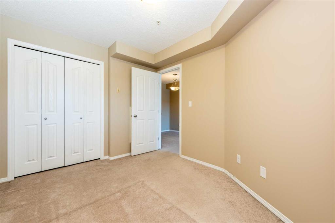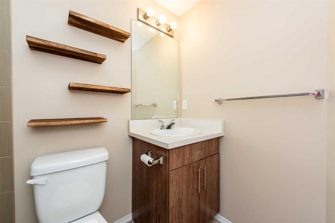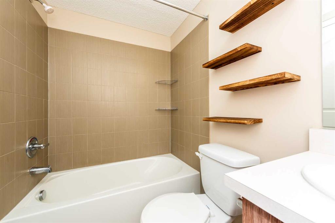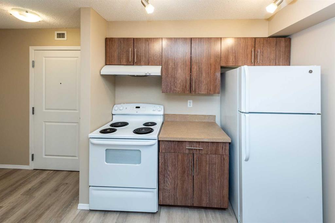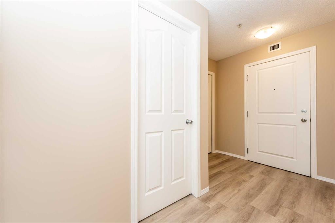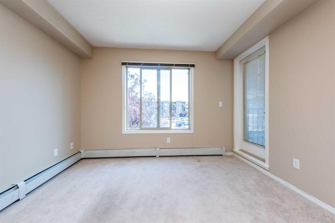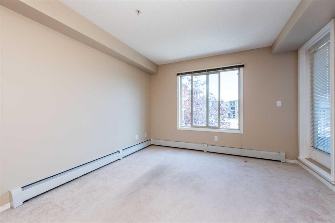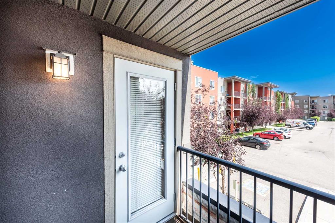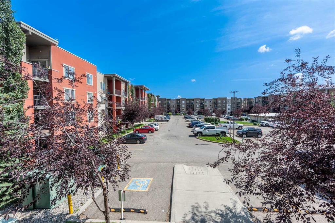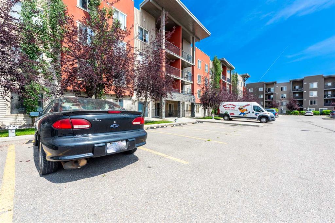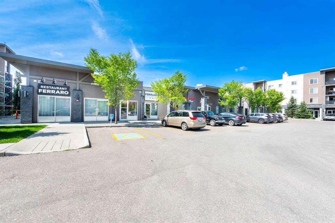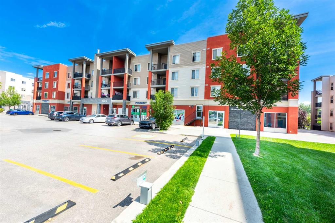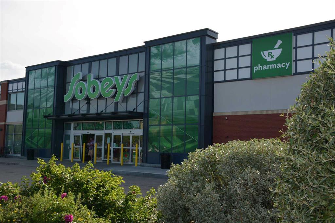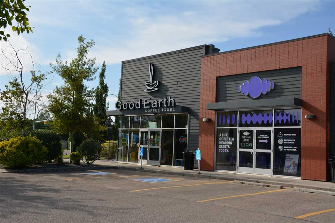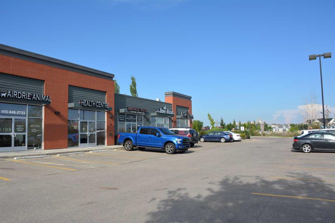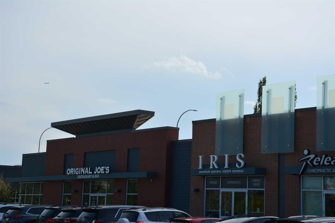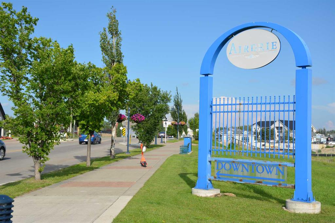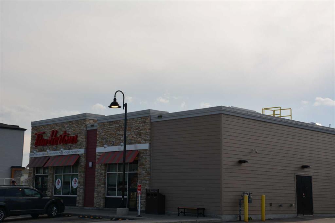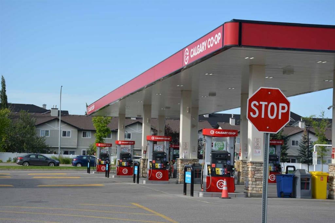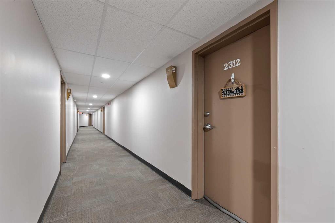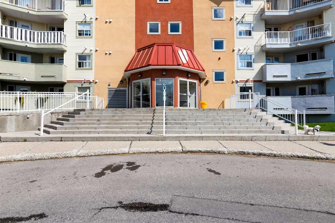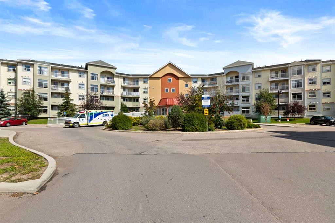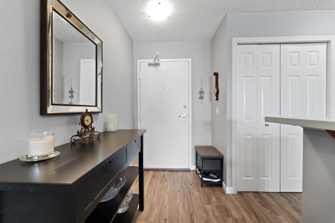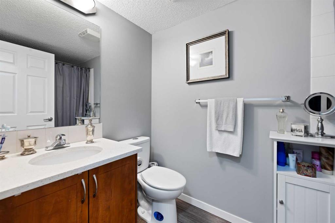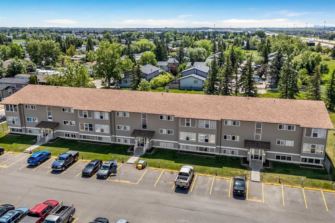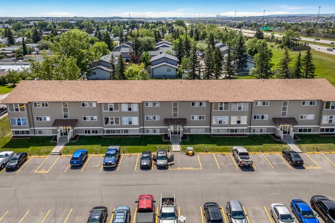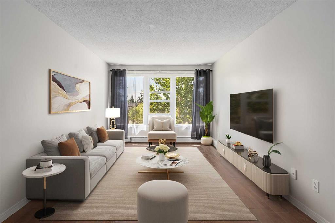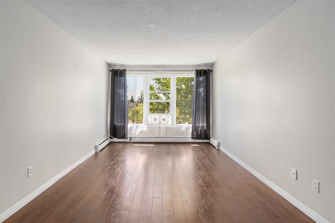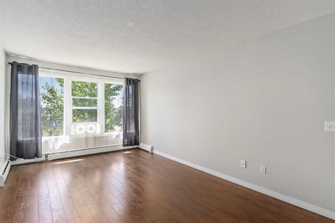4210, 403 Mackenzie Way SW
Airdrie T4B 3V7
MLS® Number: A2230287
$ 189,000
1
BEDROOMS
1 + 0
BATHROOMS
2013
YEAR BUILT
Sunny eastward views and stylish design welcome you home to this flat in amenity-rich Mackenzie Pointe of Airdrie. Inside, you’ll immediately be struck by inviting warm tones and big windows that fill the open layout with natural light. NEW VINYL PLANK FLOORING is a thoughtful update that adds a subtle high-end feel. The kitchen offers plentiful cabinets and counterspace, including a breakfast bar that overlooks the dining area. A large living room is the perfect spot to curl up for your favourite shows, and the balcony begs for a morning cup of tea or coffee as you watch the sun come up. The bedroom is spacious with big closets, and the bathroom is well-appointed with a tiled shower and soaker tub. This condo has IN-SUITE LAUNDRY and tons of storage, with a large coat closet in the foyer. Your parking spot is just steps from the building entrance, and the mailbox is just inside the door on the way to the elevator; plus, give your guests your included VISITOR TAG to make hosting a breeze. The Creekside Village complex was made to be the hub for your lifestyle, incorporating a plethora of shops, eateries, and services right into the plaza – you can access the amenities you need in just steps, without even leaving the parking lot. A few favourites are Ferraro Truly Italian, Fitness, and Mountain Health. It really has the feel of a self-contained village, encouraging you to connect with neighbours and business owners. Within blocks, you can explore the neighborhood, with Sobeys and more shopping just across the street, Iron Horse Park a block away, and popular downtown in walking distance. Of course, if you like to get outside for your adventures, this home is well-located to pop out for a walk in the park along the extensive area pathways, head over for a round at the Woodside Golf Course, or hop onto either Yankee Valley or Veterans Boulevard to be headed west into the mountains in just minutes. Plus, nearby Highway 2 gives you a quick and easy route to CrossIron Mills, the International Airport, or to go visit friends around Calgary. Live the good life, see this one today!
| COMMUNITY | Downtown. |
| PROPERTY TYPE | Apartment |
| BUILDING TYPE | Low Rise (2-4 stories) |
| STYLE | Single Level Unit |
| YEAR BUILT | 2013 |
| SQUARE FOOTAGE | 514 |
| BEDROOMS | 1 |
| BATHROOMS | 1.00 |
| BASEMENT | |
| AMENITIES | |
| APPLIANCES | Dishwasher, Electric Stove, Range Hood, Refrigerator, Washer/Dryer Stacked |
| COOLING | None |
| FIREPLACE | N/A |
| FLOORING | Carpet, Vinyl Plank |
| HEATING | Baseboard |
| LAUNDRY | In Unit |
| LOT FEATURES | |
| PARKING | Assigned, Stall |
| RESTRICTIONS | Airspace Restriction, Restrictive Covenant, Utility Right Of Way |
| ROOF | |
| TITLE | Fee Simple |
| BROKER | Greater Calgary Real Estate |
| ROOMS | DIMENSIONS (m) | LEVEL |
|---|---|---|
| 4pc Bathroom | 7`4" x 5`0" | Main |
| Bedroom | 11`3" x 9`0" | Main |
| Dining Room | 13`3" x 7`11" | Main |
| Foyer | 6`11" x 5`4" | Main |
| Kitchen | 7`11" x 7`10" | Main |
| Living Room | 11`1" x 10`8" | Main |

