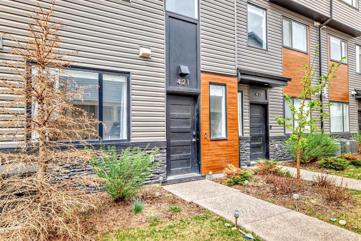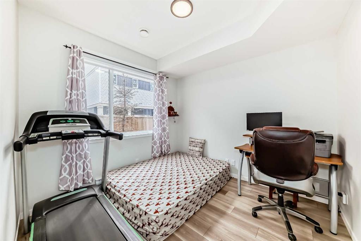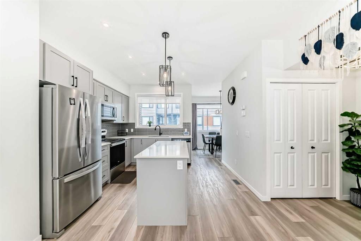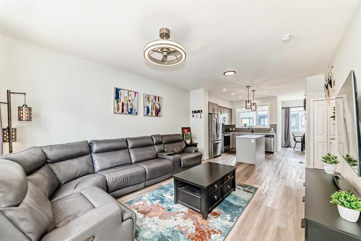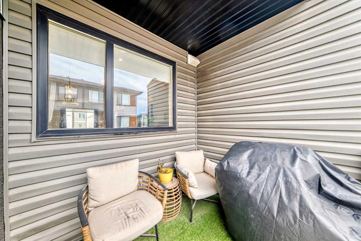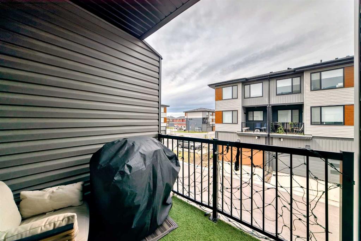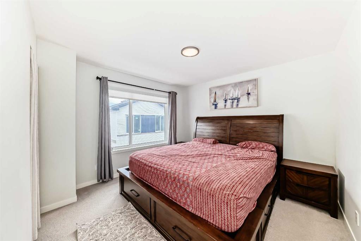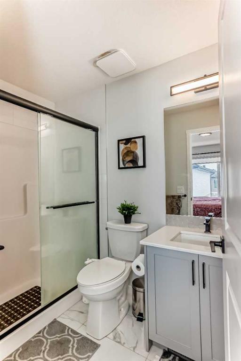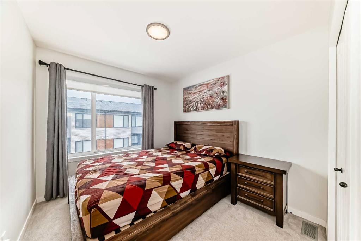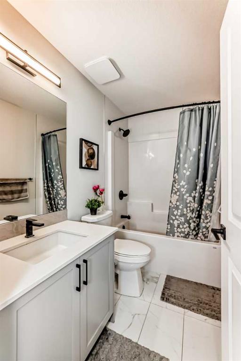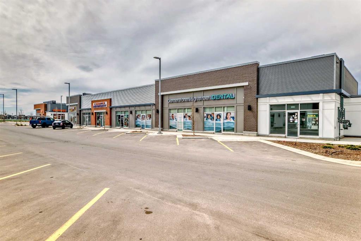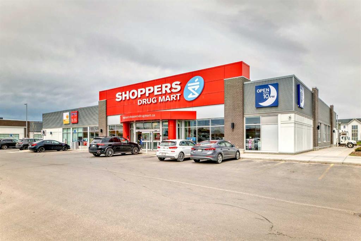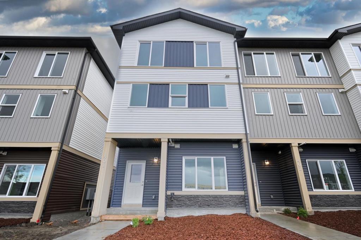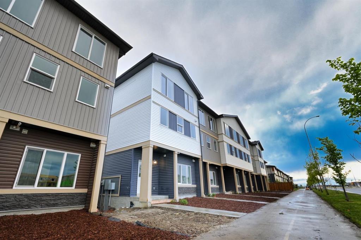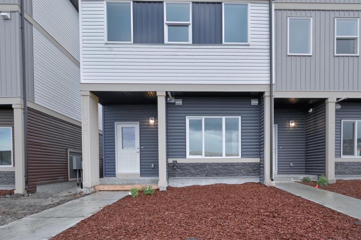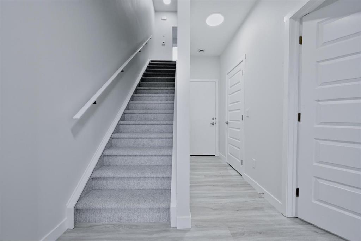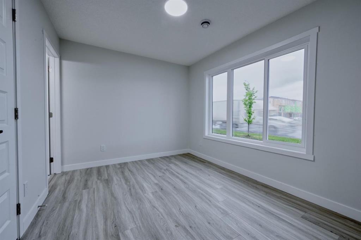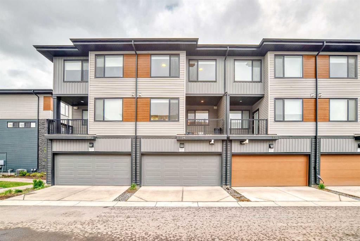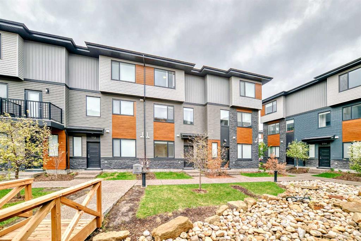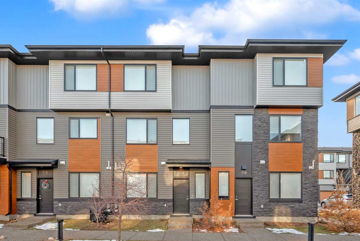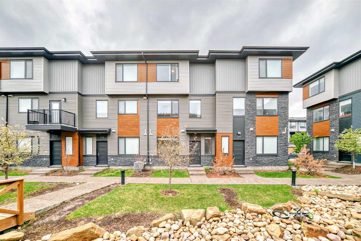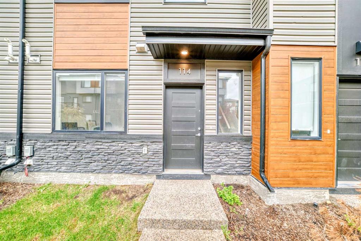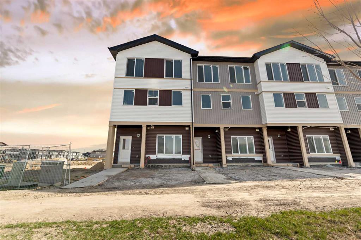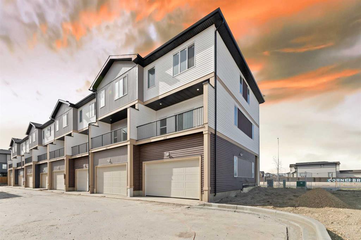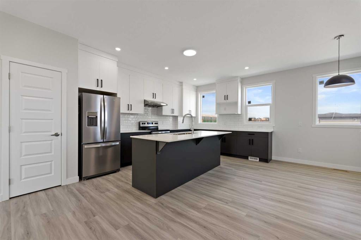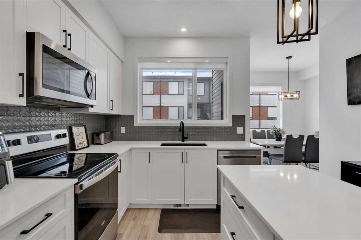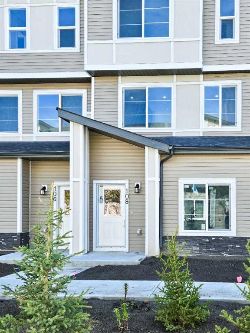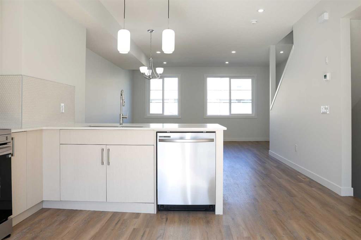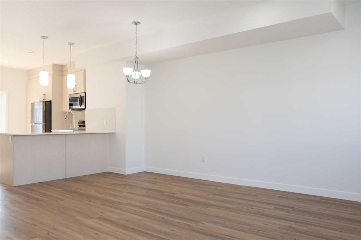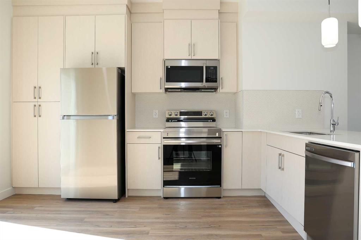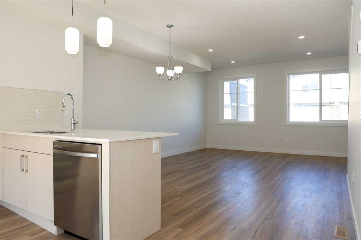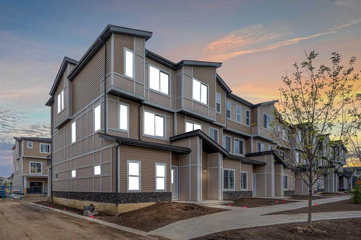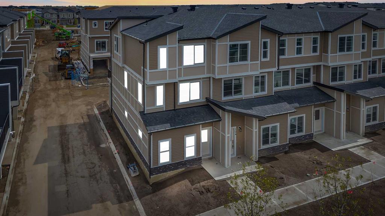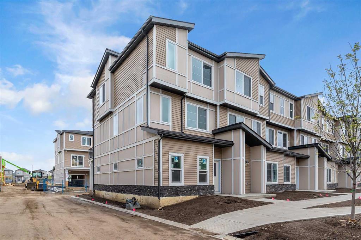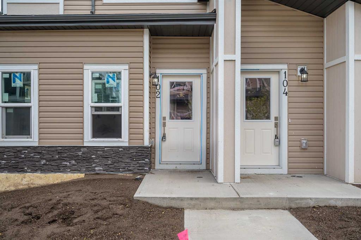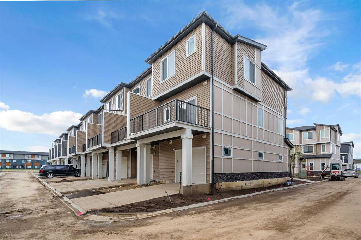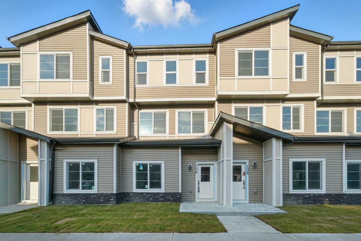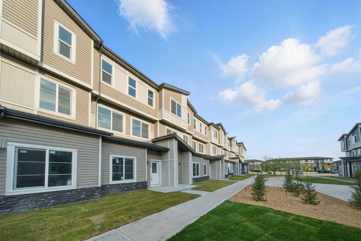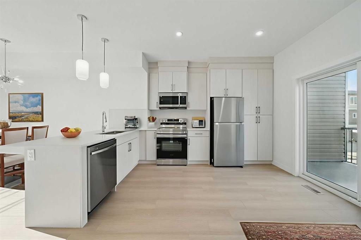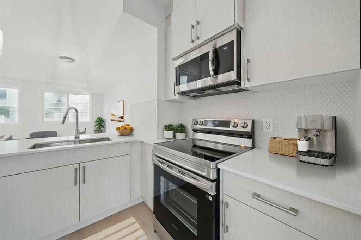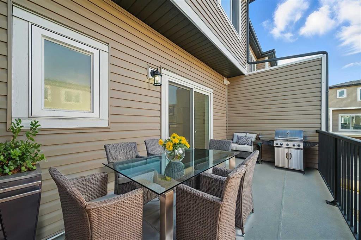421 Corner Glen Circle NE
Calgary T3N 2E1
MLS® Number: A2218901
$ 499,000
4
BEDROOMS
2 + 1
BATHROOMS
1,550
SQUARE FEET
2023
YEAR BUILT
Welcome to Your Dream Townhome in the Heart of Cornerstone – Built by Shane Homes! Step into style, comfort, and convenience with this beautifully designed 4-bedroom, 2.5-bathroom townhome featuring an attached double-car garage and a layout that blends functionality with modern elegance. Lower Level: Be greeted by a welcoming front office room / bedroom entrance, providing seamless access to the double attached garage and a mechanical—perfect for keeping your home organized and clutter-free. Main Level: The heart of the home is bright and open, featuring a spacious living area with ample of living space. The stylish L-shaped kitchen boasts quartz countertops, stainless steel appliances, and a pantry for extra storage. Flowing effortlessly into the dining area, this level also includes a 2-piece powder room and a private balcony with a gas line—perfect for morning coffees or evening BBQs. Upper Level: Retreat to the generous primary suite, complete with a walk-in closet and a sleek 3-piece ensuite with a glass-enclosed shower. Two additional well-sized bedrooms, a 4-piece main bathroom, and a convenient laundry closet complete this level—offering space and comfort for the whole family. Community & Location: This well-kept complex includes ample visitor parking and a landscaped central courtyard, perfect for relaxation or social gatherings. Located in vibrant Cornerstone, you're just steps from Chalo FreshCo, RBC Bank, Tim Hortons, and an array of local restaurants. Major highlights include: Future LRT Station (approved and coming soon!) Planned Skyview Ranch Recreation & Community Centre on a 13-acre site Upcoming Gurudwara Sahib Quick access to Stoney Trail, Deerfoot Trail, and Calgary International Airport Future parks and school sites nearby Whether you're a first-time buyer, growing family, or savvy investor, this is a rare opportunity to own a stylish and well-located townhome in one of Calgary’s fastest-growing communities. ? Don’t miss out—this stunning home won't last long! Book your showing today! ?
| COMMUNITY | Cornerstone |
| PROPERTY TYPE | Row/Townhouse |
| BUILDING TYPE | Five Plus |
| STYLE | 3 Storey |
| YEAR BUILT | 2023 |
| SQUARE FOOTAGE | 1,550 |
| BEDROOMS | 4 |
| BATHROOMS | 3.00 |
| BASEMENT | Full, Partially Finished |
| AMENITIES | |
| APPLIANCES | Central Air Conditioner, Dishwasher, Microwave, Range, Refrigerator, Washer/Dryer, Window Coverings |
| COOLING | Central Air |
| FIREPLACE | N/A |
| FLOORING | Carpet, Ceramic Tile, Laminate |
| HEATING | Forced Air, Natural Gas |
| LAUNDRY | In Unit |
| LOT FEATURES | Garden |
| PARKING | Double Garage Attached |
| RESTRICTIONS | None Known, Pet Restrictions or Board approval Required |
| ROOF | Asphalt Shingle |
| TITLE | Fee Simple |
| BROKER | AMG Realty |
| ROOMS | DIMENSIONS (m) | LEVEL |
|---|---|---|
| Furnace/Utility Room | 3`11" x 4`0" | Lower |
| Bedroom | 6`1" x 4`8" | Lower |
| Kitchen | 11`10" x 12`0" | Second |
| Dining Room | 8`8" x 7`11" | Second |
| Balcony | 7`11" x 6`10" | Second |
| Pantry | 4`11" x 1`8" | Second |
| 2pc Bathroom | 4`11" x 4`6" | Second |
| 4pc Bathroom | 8`1" x 4`11" | Third |
| 3pc Ensuite bath | 8`1" x 4`11" | Third |
| Bedroom - Primary | 11`1" x 11`6" | Third |
| Bedroom | 8`2" x 10`0" | Third |
| Bedroom | 8`8" x 10`1" | Third |



