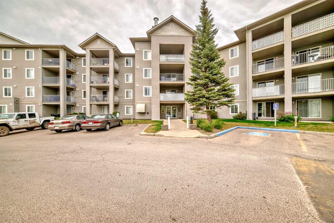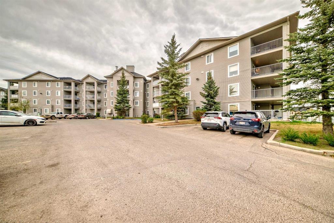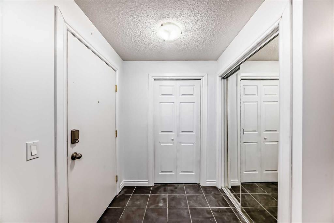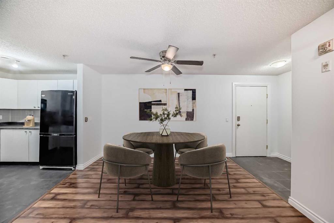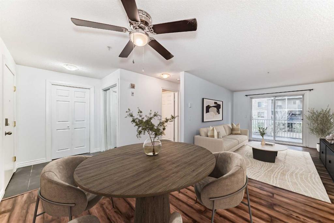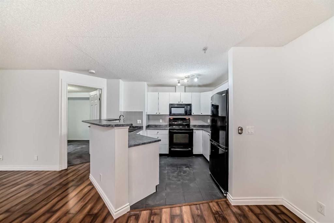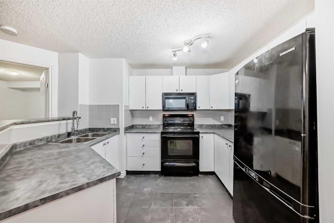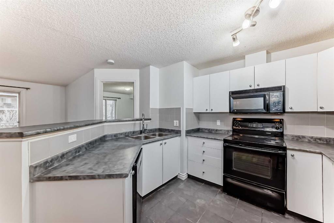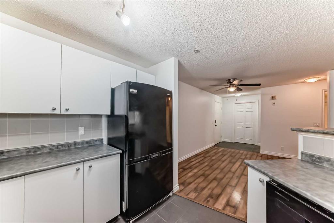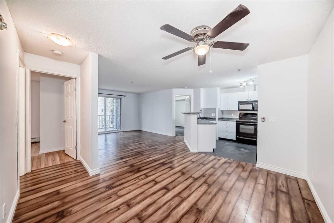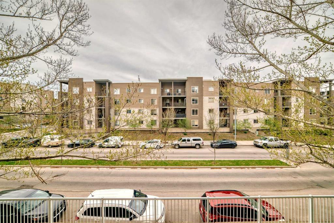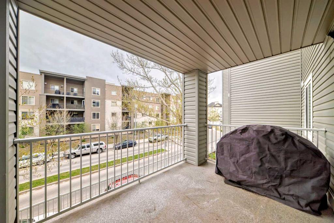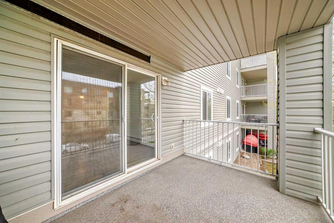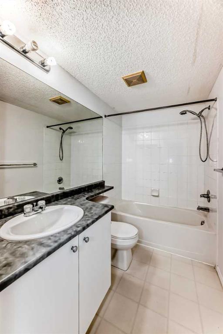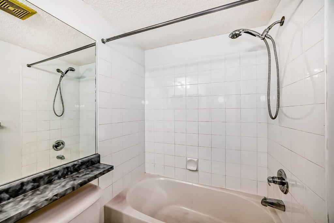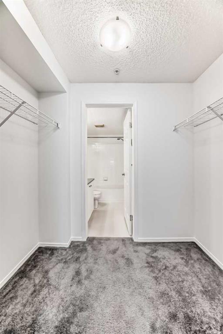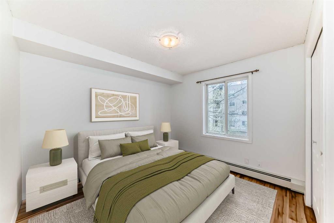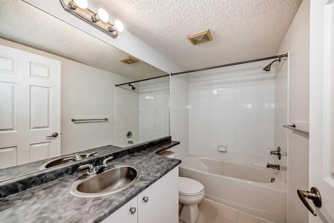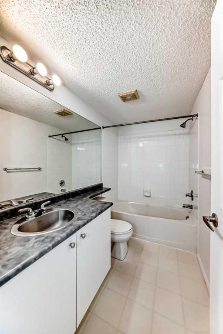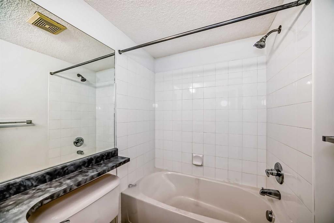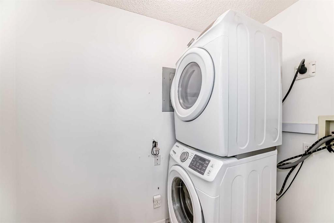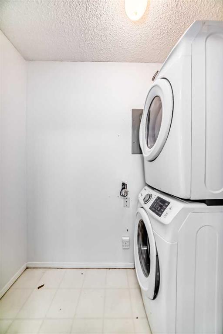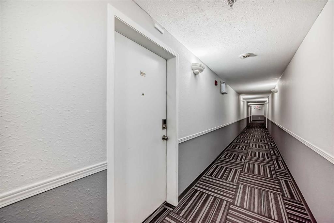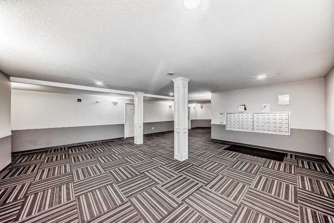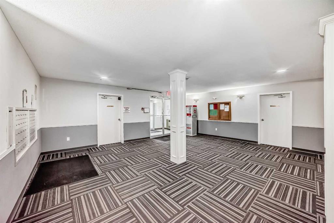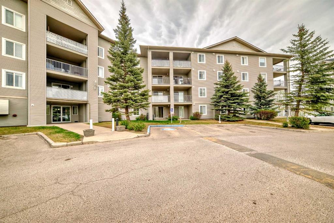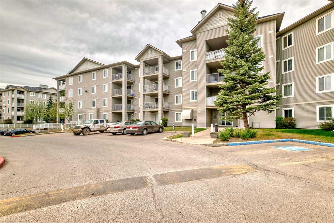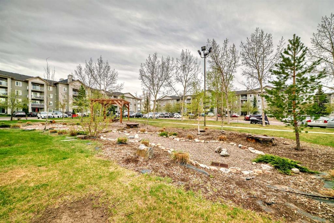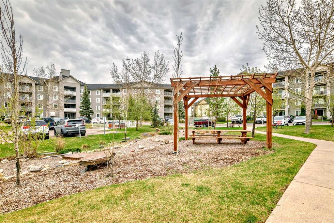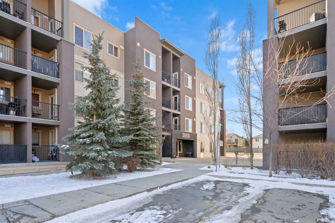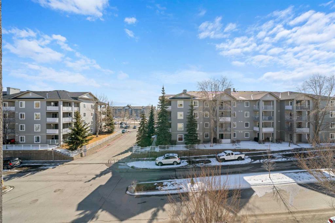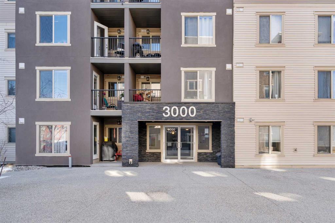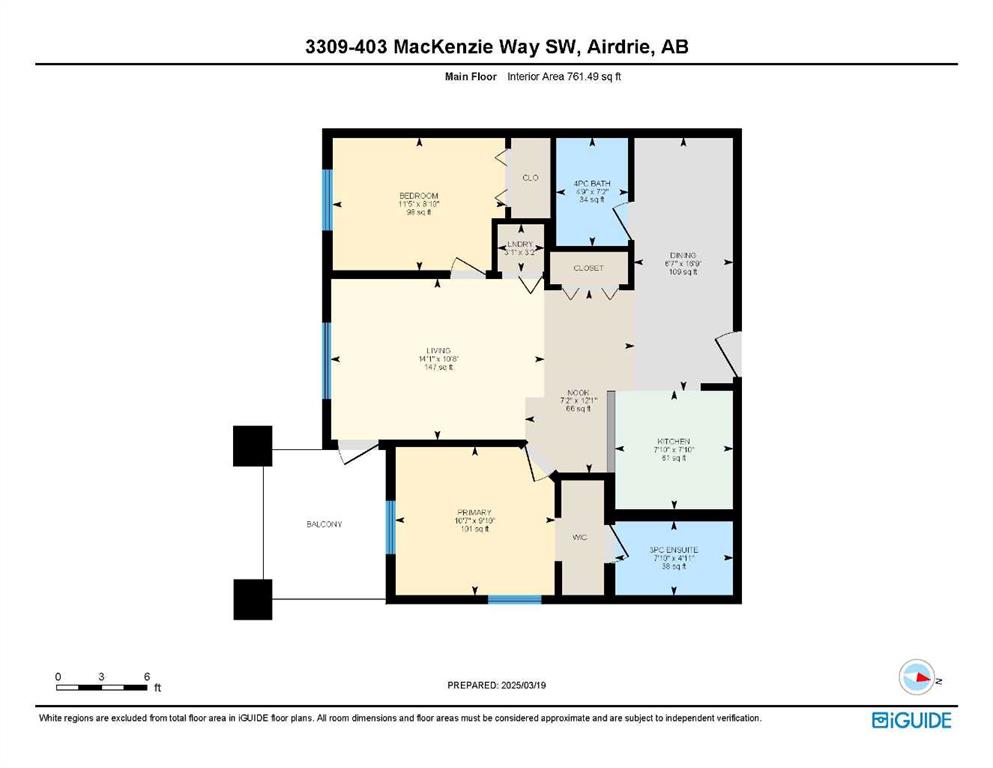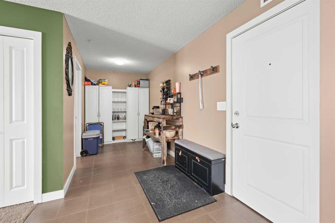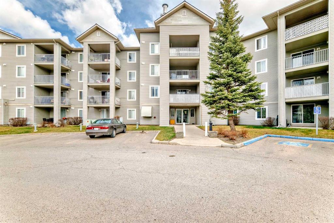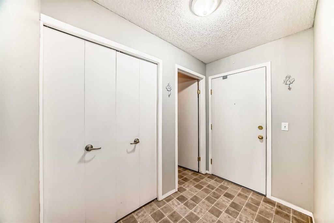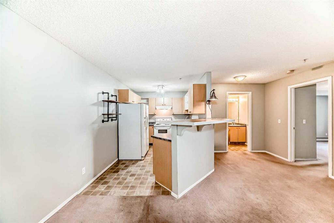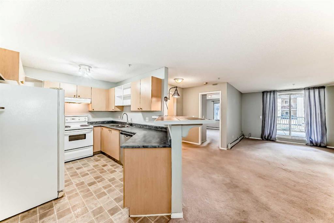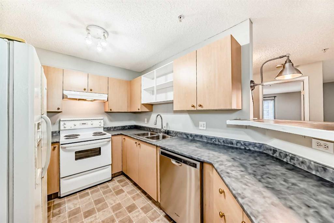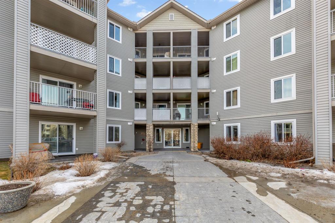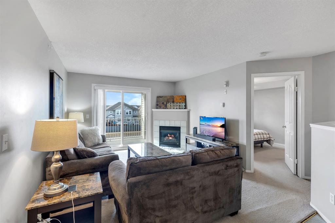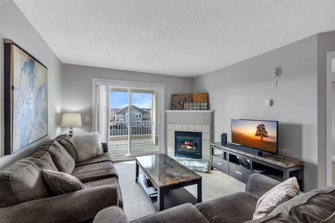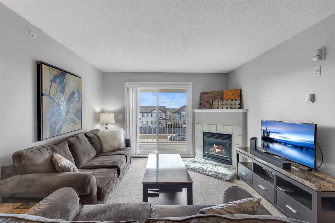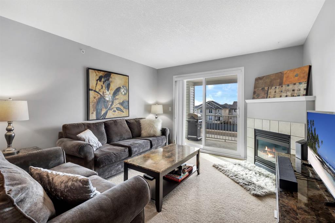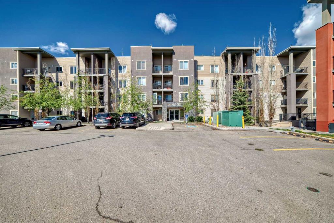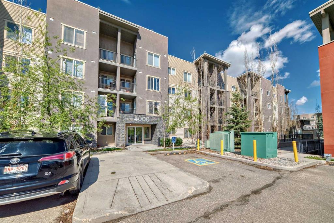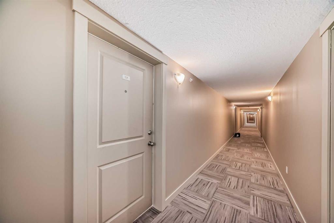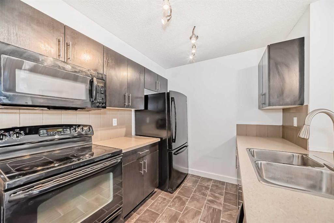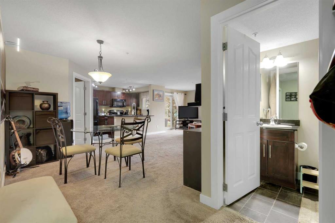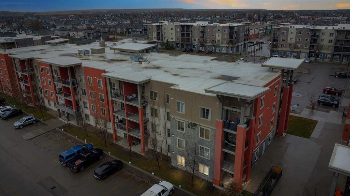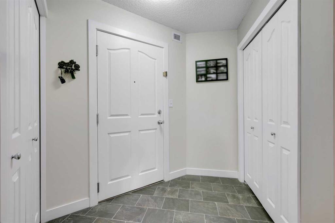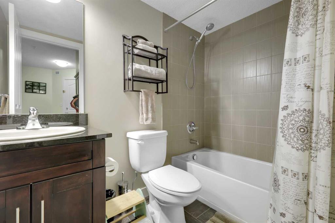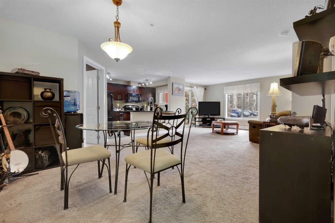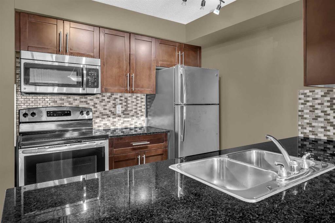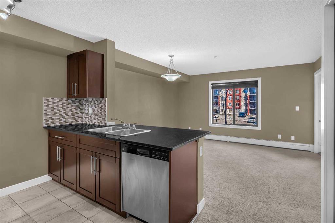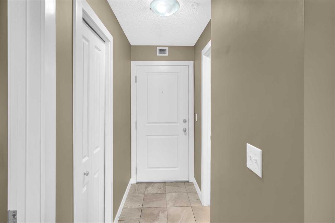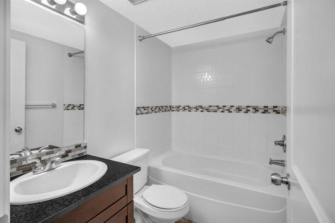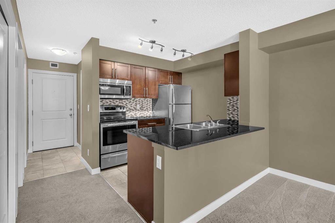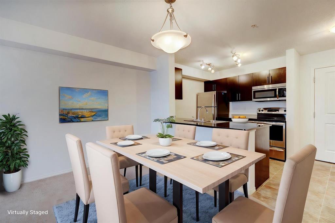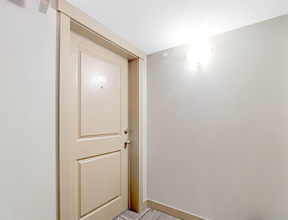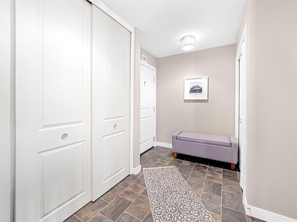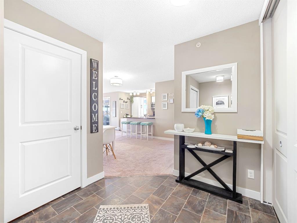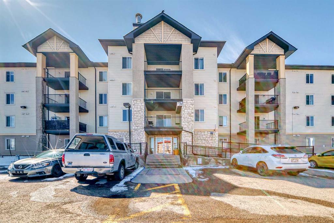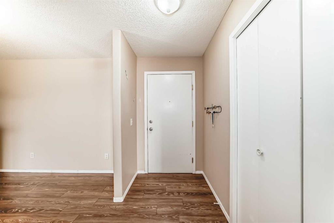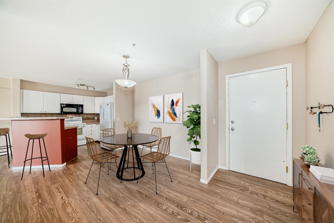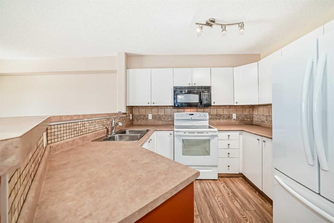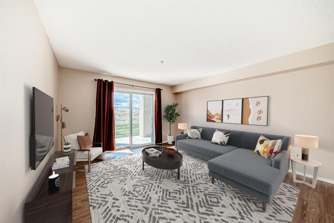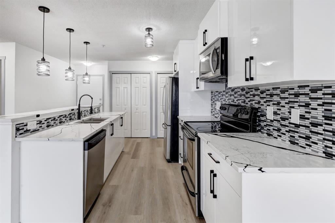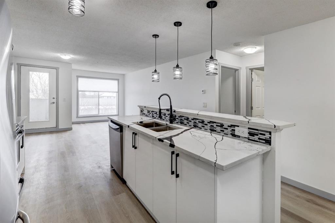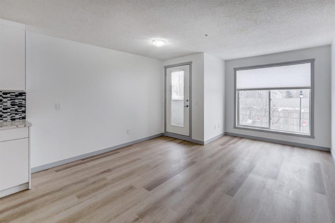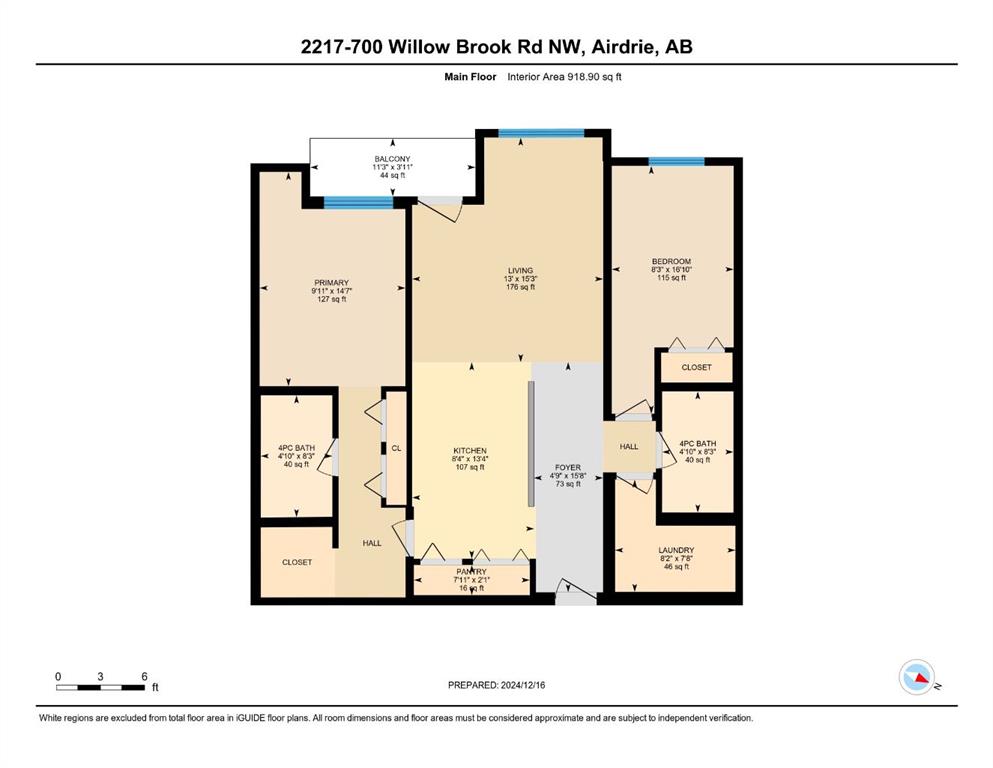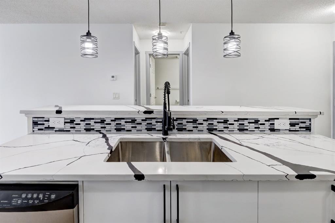#4205, 604 8 Street SW
Airdrie T4B 2W4
MLS® Number: A2220288
$ 274,999
2
BEDROOMS
2 + 0
BATHROOMS
847
SQUARE FEET
2002
YEAR BUILT
Welcome to Iron Horse – incredible value in a prime location! This spacious and secure 4th-floor unit offers 2 bedrooms and 2 full bathrooms and is move-in ready. Thoughtfully updated over the years, the home features fresh paint, newer carpet and baseboards, updated flooring, and some newer appliances. You'll love the bright, open layout and the peaceful balcony, shaded by mature trees and tucked away from busy 8th Street. This well-managed building offers exceptionally low condo fees that include heat, water, sewer, electricity, and professional management—making ownership stress-free and affordable. Located close to shopping, restaurants, transit, and more, this pet-friendly building (cats allowed) has no age restrictions, making it perfect for a variety of lifestyles. Don't miss this opportunity to own a beautifully maintained condo at a fantastic price—schedule your viewing today! Lobby Box in front entrance. Lockbox hanging on unit door.
| COMMUNITY | Downtown. |
| PROPERTY TYPE | Apartment |
| BUILDING TYPE | High Rise (5+ stories) |
| STYLE | Single Level Unit |
| YEAR BUILT | 2002 |
| SQUARE FOOTAGE | 847 |
| BEDROOMS | 2 |
| BATHROOMS | 2.00 |
| BASEMENT | |
| AMENITIES | |
| APPLIANCES | Dishwasher, Dryer, Electric Range, Microwave Hood Fan, Refrigerator, Washer, Window Coverings |
| COOLING | None |
| FIREPLACE | N/A |
| FLOORING | Carpet, Ceramic Tile, Laminate |
| HEATING | Baseboard |
| LAUNDRY | In Unit |
| LOT FEATURES | |
| PARKING | Stall |
| RESTRICTIONS | Pet Restrictions or Board approval Required |
| ROOF | Asphalt Shingle |
| TITLE | Fee Simple |
| BROKER | Coldwell Banker Mountain Central |
| ROOMS | DIMENSIONS (m) | LEVEL |
|---|---|---|
| Living Room | 12`8" x 11`11" | Main |
| Dining Room | 11`4" x 11`11" | Main |
| Balcony | 8`2" x 12`6" | Main |
| Entrance | 5`10" x 4`10" | Main |
| Laundry | 7`10" x 3`10" | Main |
| Bedroom - Primary | 10`8" x 10`8" | Main |
| Walk-In Closet | 7`5" x 4`6" | Main |
| 4pc Ensuite bath | 8`0" x 4`11" | Main |
| Bedroom | 10`4" x 9`7" | Main |
| 4pc Bathroom | 4`11" x 8`7" | Main |
| Kitchen | 11`4" x 8`9" | Main |

