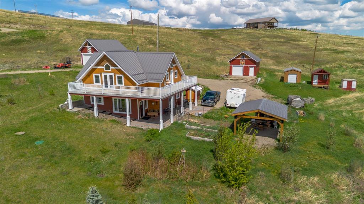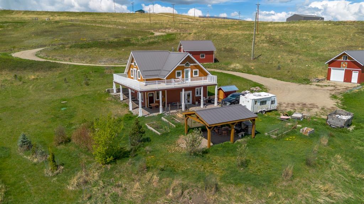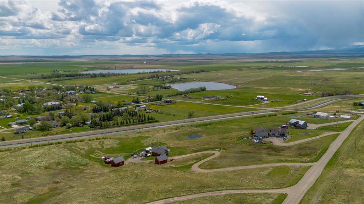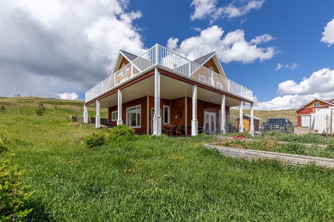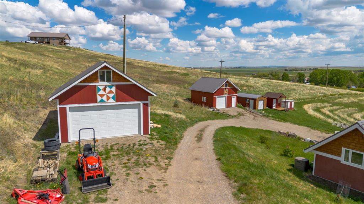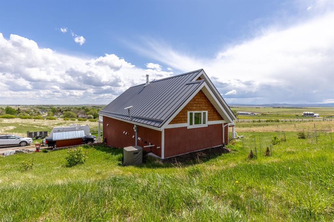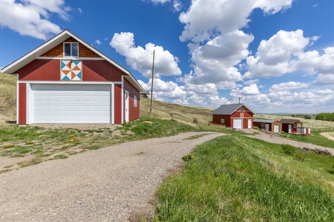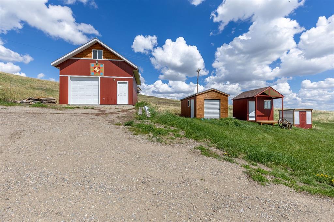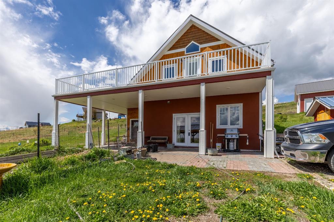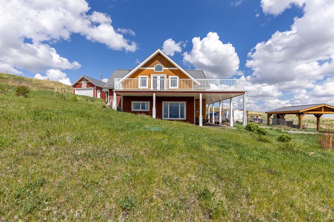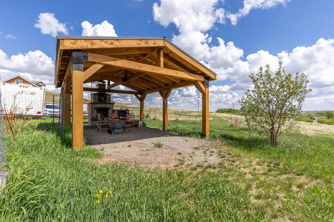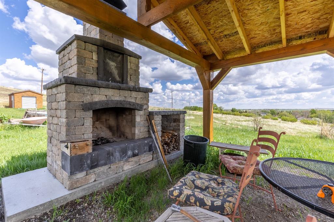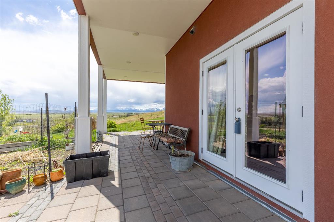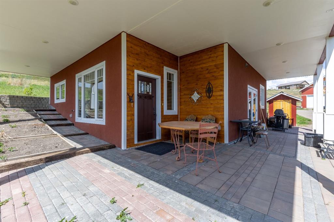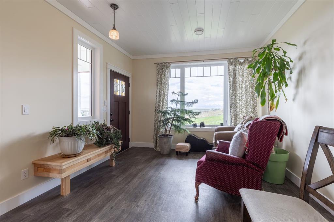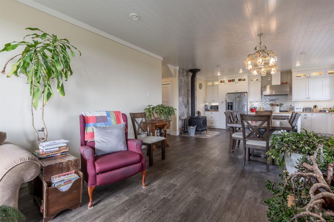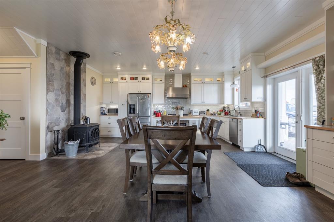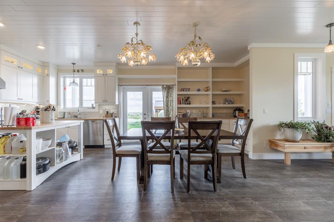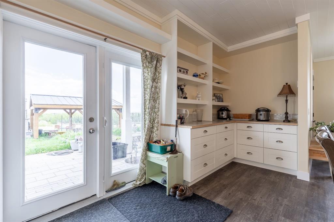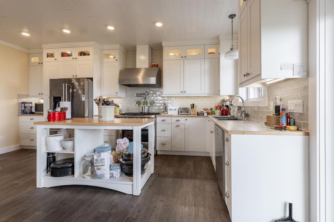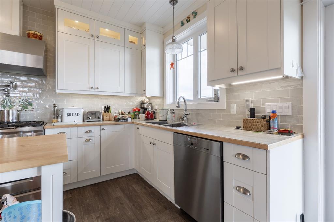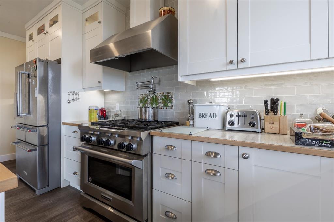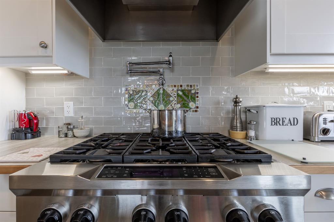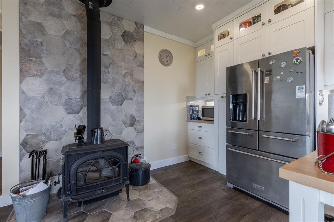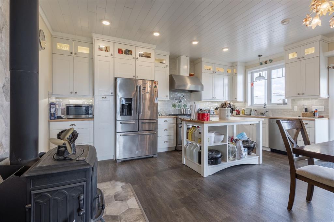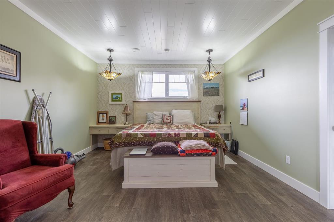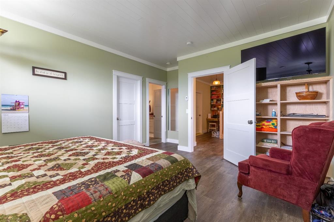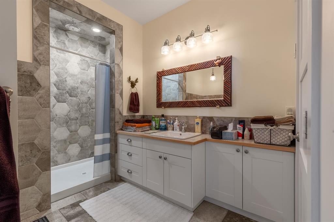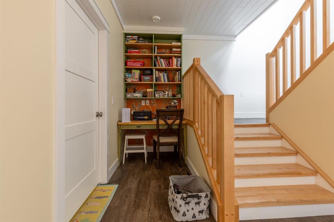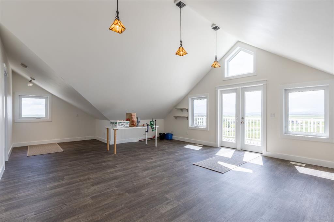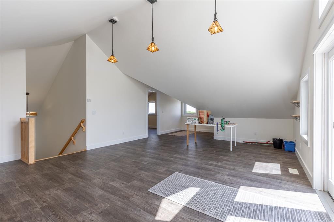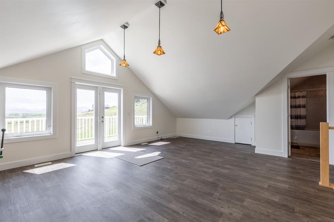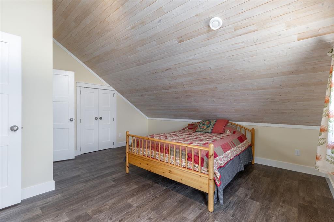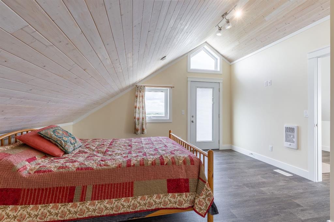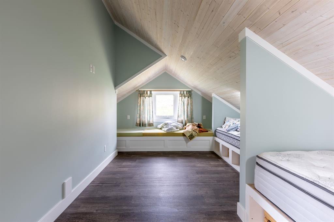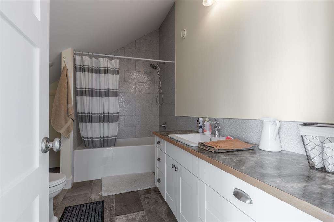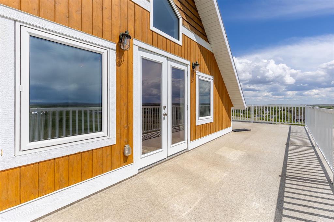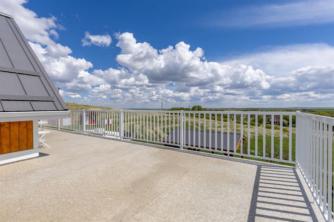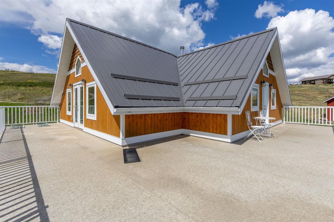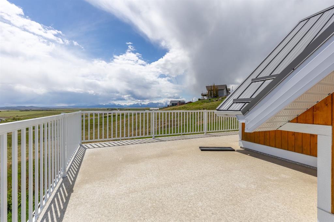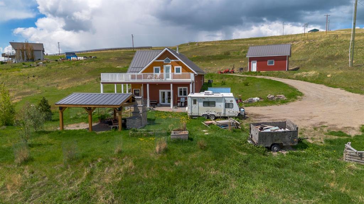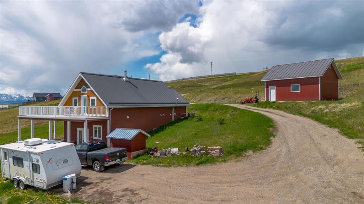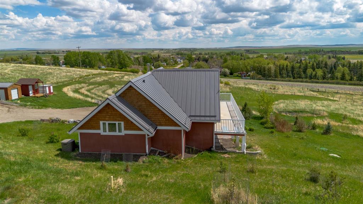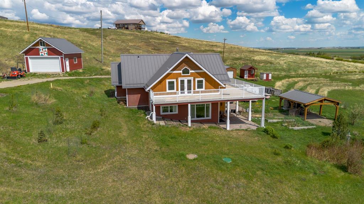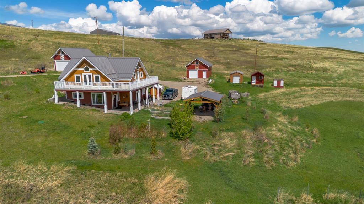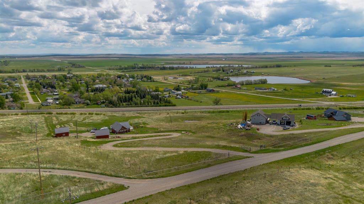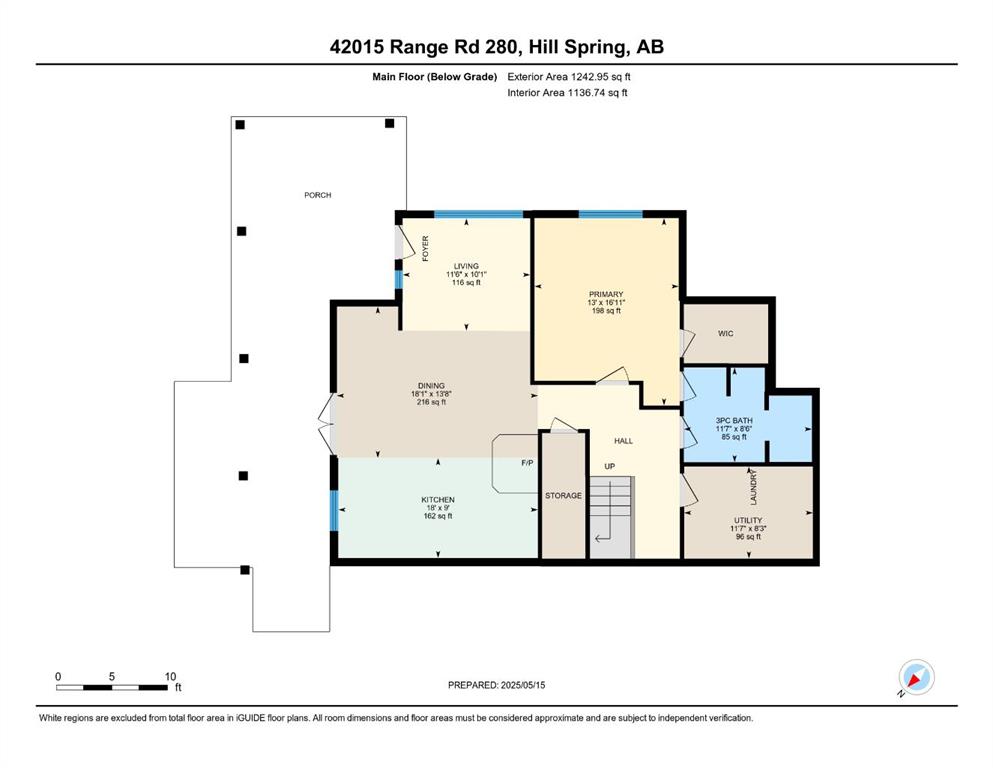42015 RR280
Hill Spring T0K 1W0
MLS® Number: A2223013
$ 999,999
3
BEDROOMS
2 + 1
BATHROOMS
2,262
SQUARE FEET
2017
YEAR BUILT
Perched at the top of an exclusive hill with only five other acreages, this stunning 4.47-acre property offers the perfect blend of privacy, comfort, and breathtaking mountain views that truly live up to the million-dollar description. Built in 2017, this custom built 3-bedroom, 3-bathroom home was thoughtfully designed to take full advantage of its elevated setting. Wake up to panoramic mountain views from nearly every room, and enjoy them year-round from the expansive wraparound second-level deck. In addition to the main home, there are two garages on the property, each with a loft space above, offering incredible flexibility for storage, workshops, or turning them into a BnB. Great business opportunity to turn these garages into BnB's. They were originally made and designed with that purpose in mind. Three additional sheds provide ample room for tools and equipment. Nestled in the front yard is a gazebo with a built-in fire pit, ideal for evening gatherings under the stars. This property is a rare opportunity to own a piece of paradise with unmatched views, modern comforts, and a setting that feels like a private escape. Great hunting and fishing in the area. If you like to boat or fish then Waterton Reservoir is 5 minutes away and Waterton National Park is a 30 minute drive. There is also a nice Ski Hill about an hour away. Don’t miss your chance to experience hilltop living at its finest!
| COMMUNITY | |
| PROPERTY TYPE | Detached |
| BUILDING TYPE | House |
| STYLE | 2 Storey, Acreage with Residence |
| YEAR BUILT | 2017 |
| SQUARE FOOTAGE | 2,262 |
| BEDROOMS | 3 |
| BATHROOMS | 3.00 |
| BASEMENT | None |
| AMENITIES | |
| APPLIANCES | Central Air Conditioner, Dishwasher, Gas Stove, Microwave, Refrigerator, Washer/Dryer, Window Coverings |
| COOLING | Central Air |
| FIREPLACE | Wood Burning |
| FLOORING | Linoleum, Tile |
| HEATING | Central, Natural Gas |
| LAUNDRY | Laundry Room, Main Level |
| LOT FEATURES | Backs on to Park/Green Space, Front Yard, Fruit Trees/Shrub(s), Garden, Gazebo, Many Trees, Private |
| PARKING | Double Garage Detached, RV Access/Parking, Single Garage Detached |
| RESTRICTIONS | None Known |
| ROOF | Asphalt Shingle |
| TITLE | Fee Simple |
| BROKER | Century 21 Foothills South Real Estate |
| ROOMS | DIMENSIONS (m) | LEVEL |
|---|---|---|
| 3pc Bathroom | 0`0" x 0`0" | Main |
| Dining Room | 18`1" x 13`8" | Main |
| Kitchen | 18`0" x 9`0" | Main |
| Living Room | 11`6" x 10`1" | Main |
| Bedroom - Primary | 16`11" x 13`0" | Main |
| 2pc Ensuite bath | 0`0" x 0`0" | Second |
| 4pc Bathroom | 0`0" x 0`0" | Second |
| Bedroom | 15`4" x 14`7" | Second |
| Bedroom | 20`0" x 13`5" | Second |
| Family Room | 28`8" x 18`0" | Second |

