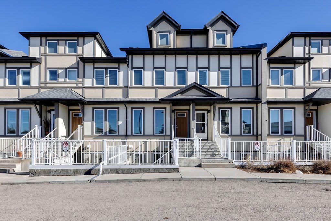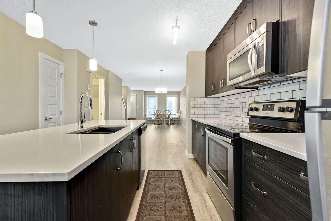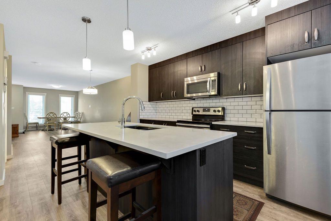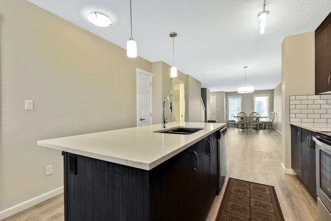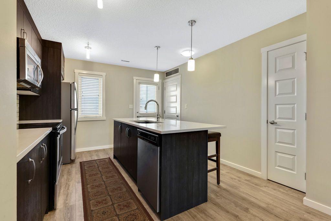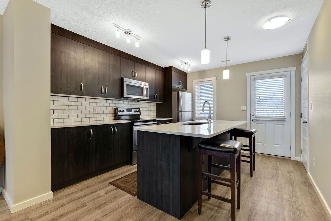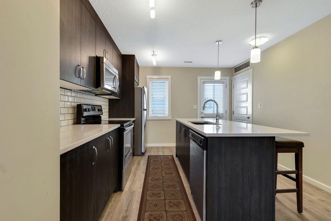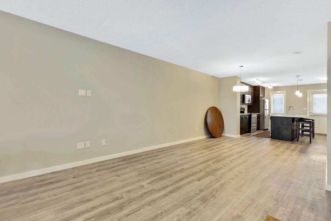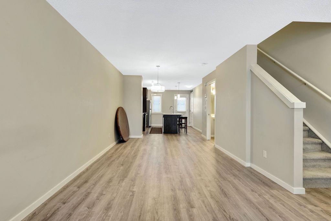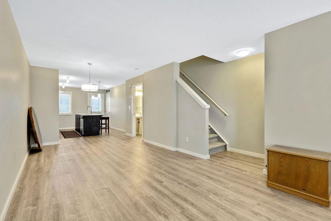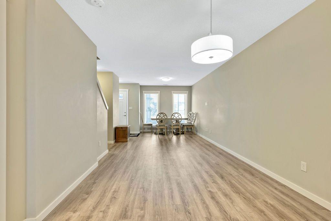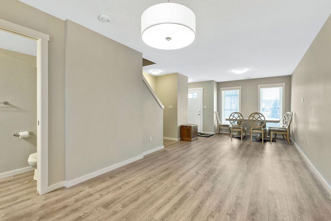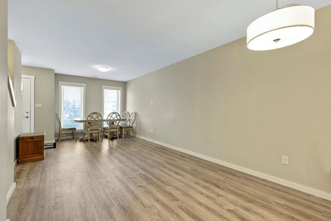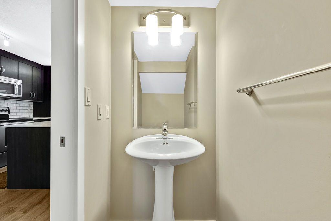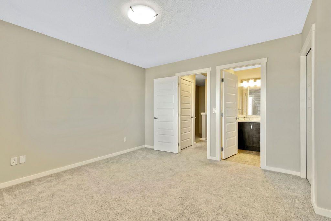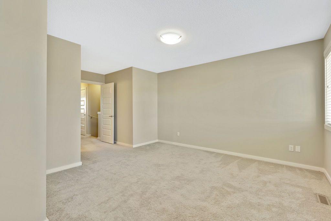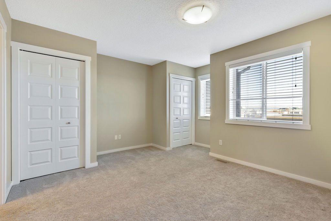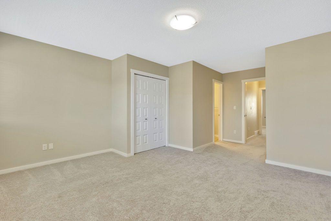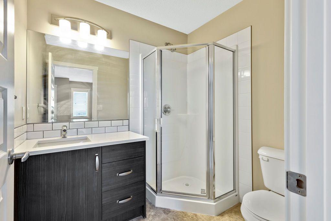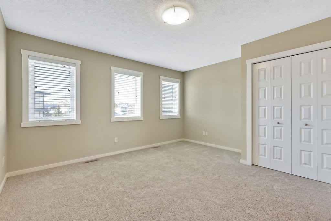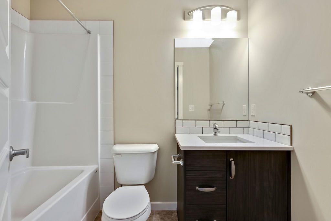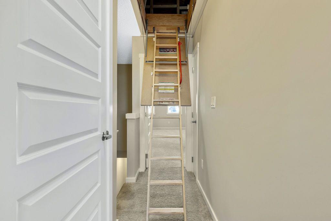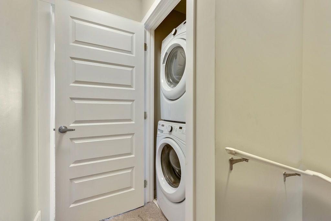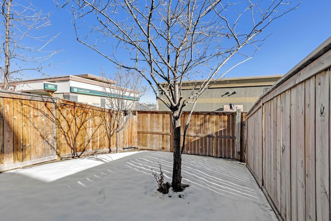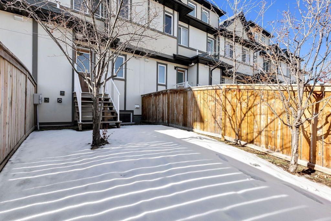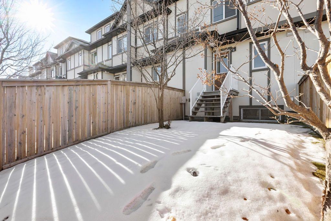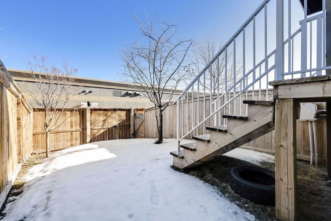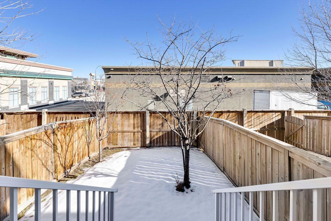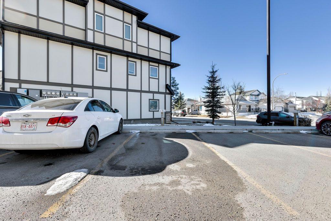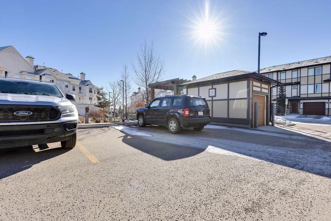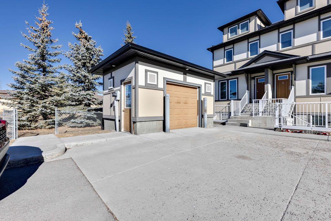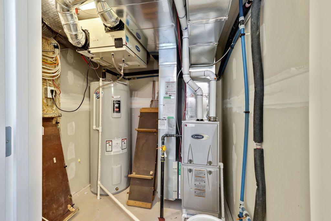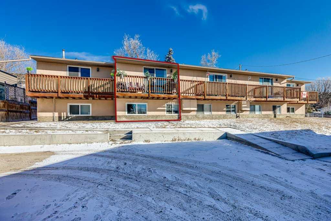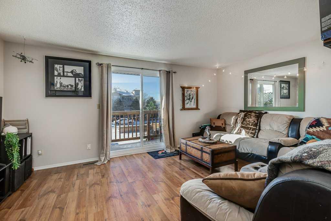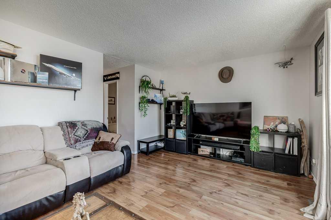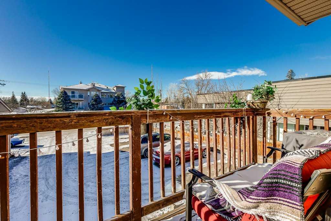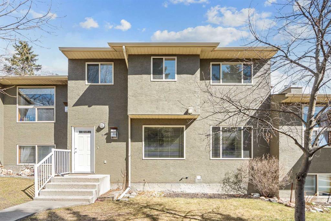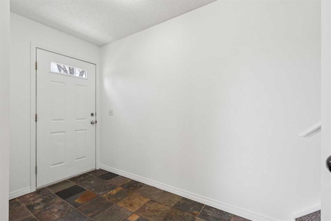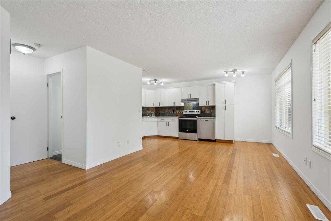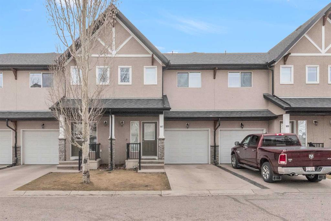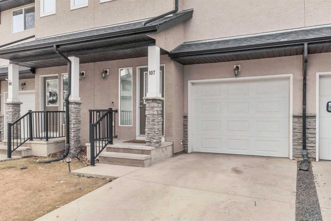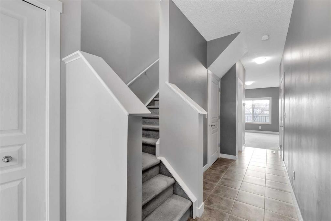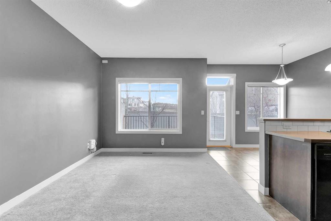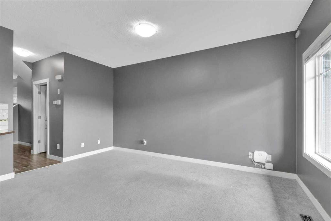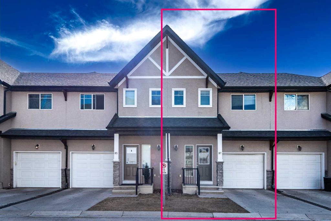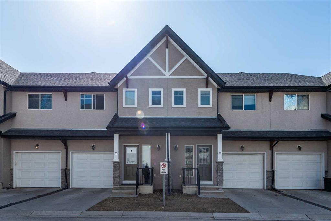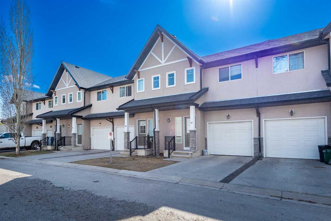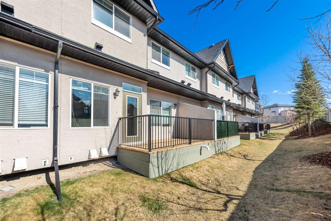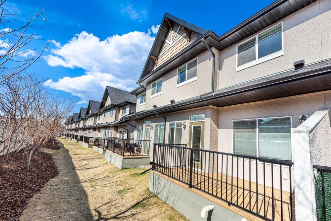420, 50 Westland Road
Okotoks T1S 2G4
MLS® Number: A2200558
$ 375,000
2
BEDROOMS
2 + 1
BATHROOMS
1,115
SQUARE FEET
2015
YEAR BUILT
Move-in Ready! First time buyers, investors or downsizers, this is the home for you! Open concept main level with modern vinyl flooring provides an expansive space for everyday living or entertaining friends. The spectacular kitchen boasts ceiling height dark cabinets, stainless steel appliances and an awesome island with breakfast bar and pantry for extra storage. The upstairs features the dual primary bedroom option, with two large carpeted bedrooms both with their own ensuite. The stacked washer and dryer complete the upstairs. The attic provides an exceptional storage option, be sure to check it out. Situated close to all amenities and pathways, Westridge is a great community in the heart of Okotoks. Call Your favourite realtor today!
| COMMUNITY | Westmount_OK |
| PROPERTY TYPE | Row/Townhouse |
| BUILDING TYPE | Other |
| STYLE | 2 Storey |
| YEAR BUILT | 2015 |
| SQUARE FOOTAGE | 1,115 |
| BEDROOMS | 2 |
| BATHROOMS | 3.00 |
| BASEMENT | None |
| AMENITIES | |
| APPLIANCES | Dishwasher, Microwave Hood Fan, Refrigerator, Stove(s), Washer/Dryer Stacked |
| COOLING | None |
| FIREPLACE | N/A |
| FLOORING | Carpet, Linoleum, Vinyl Plank |
| HEATING | Central, Natural Gas |
| LAUNDRY | Upper Level |
| LOT FEATURES | Back Lane |
| PARKING | Off Street, Stall |
| RESTRICTIONS | Pet Restrictions or Board approval Required |
| ROOF | Asphalt Shingle |
| TITLE | Fee Simple |
| BROKER | Royal LePage Solutions |
| ROOMS | DIMENSIONS (m) | LEVEL |
|---|---|---|
| Entrance | 4`1" x 5`3" | Main |
| Living Room | 11`0" x 15`7" | Main |
| Dining Room | 9`6" x 10`2" | Main |
| Kitchen | 11`5" x 12`8" | Main |
| Furnace/Utility Room | 6`3" x 6`4" | Main |
| Bedroom | 11`5" x 14`1" | Main |
| 2pc Bathroom | 3`3" x 6`10" | Main |
| Storage | 14`0" x 14`8" | Third |
| 4pc Ensuite bath | 4`10" x 8`0" | Upper |
| 3pc Ensuite bath | 6`0" x 7`0" | Upper |
| Laundry | 2`10" x 3`4" | Upper |
| Bedroom - Primary | 13`5" x 14`1" | Upper |

