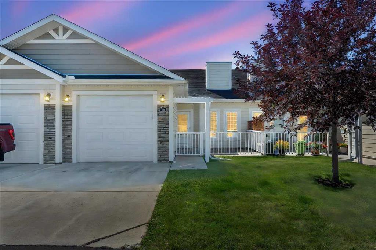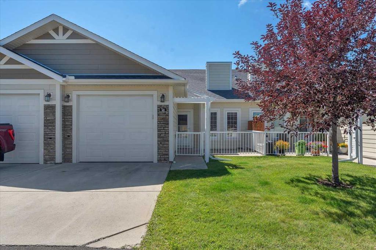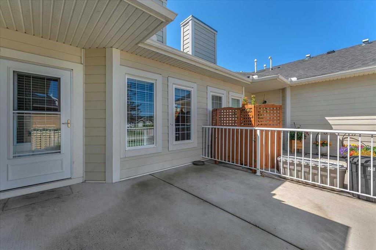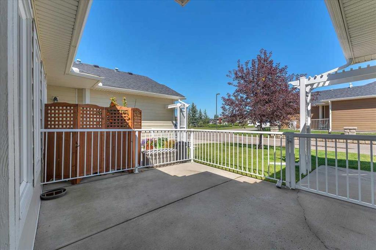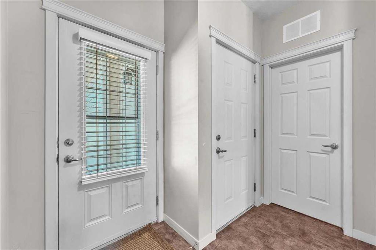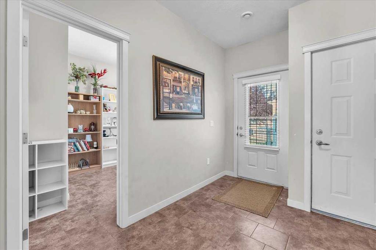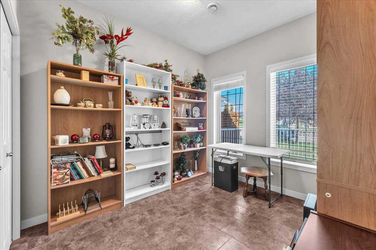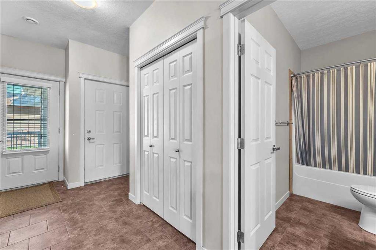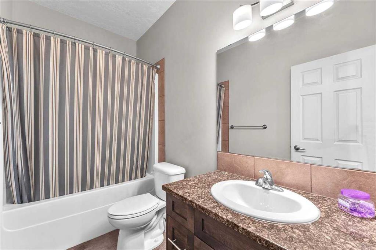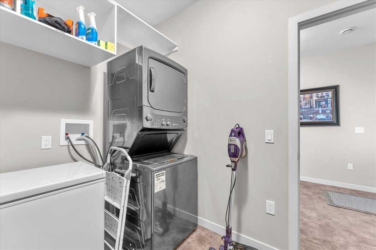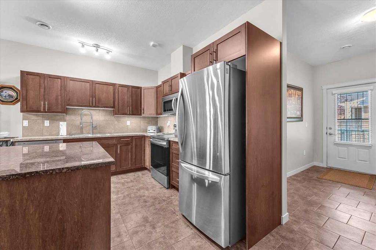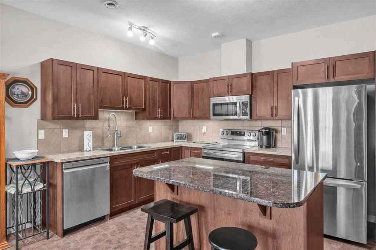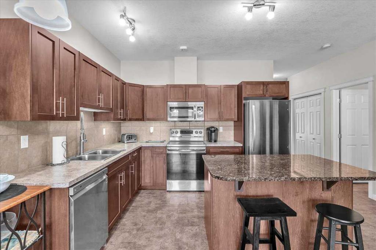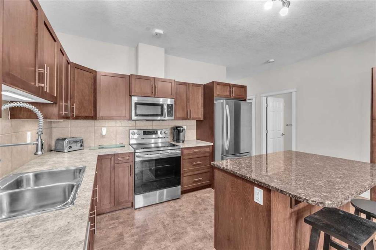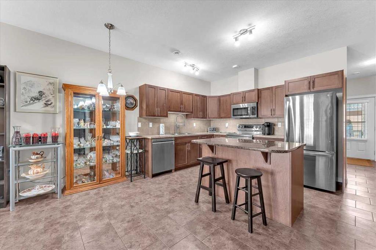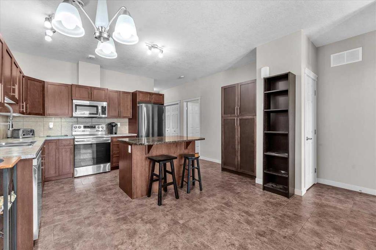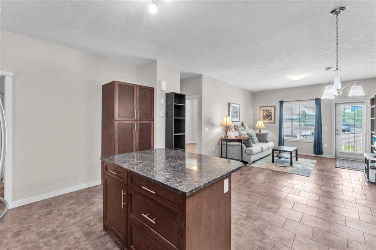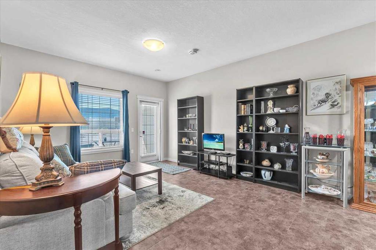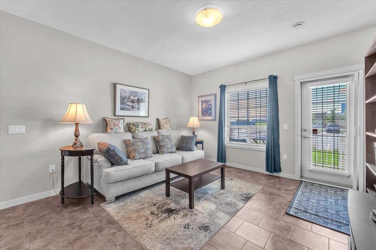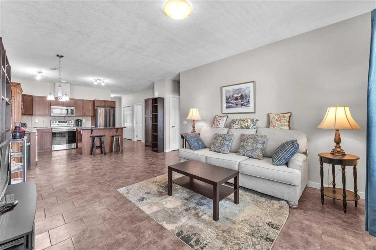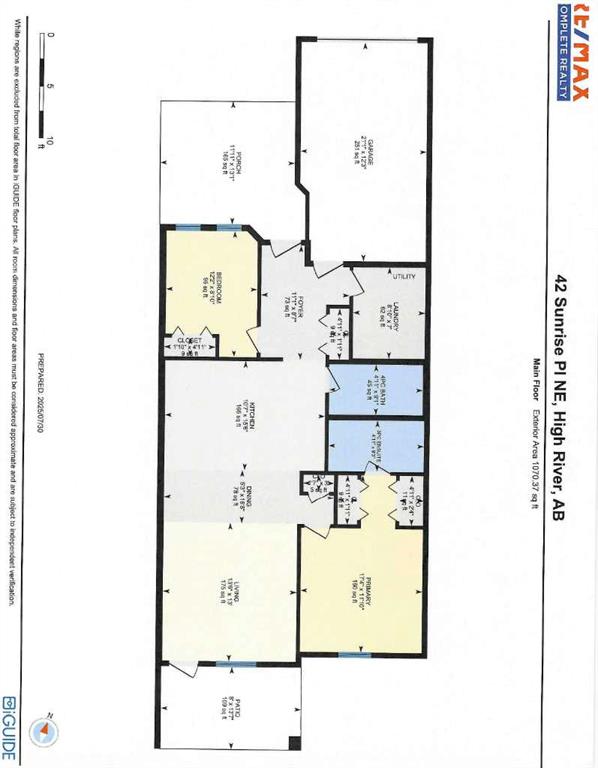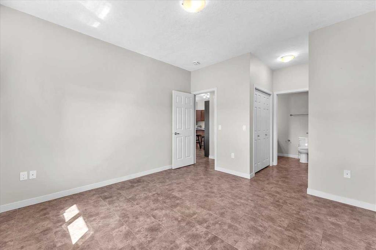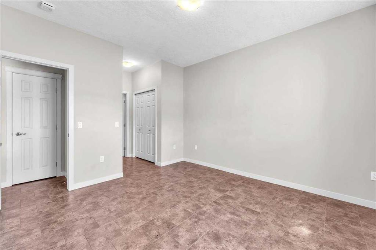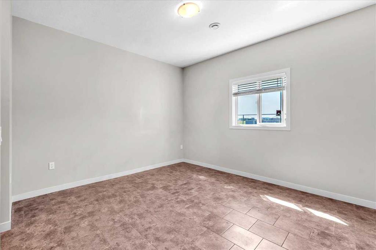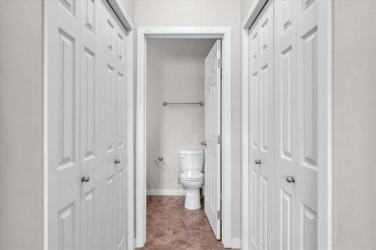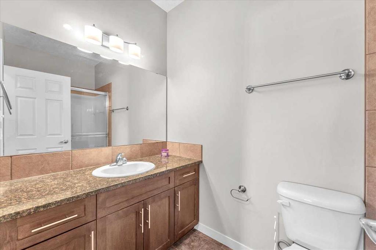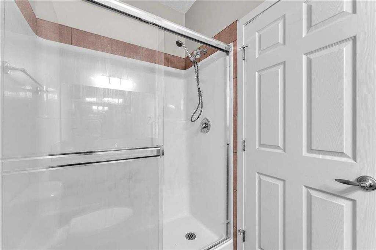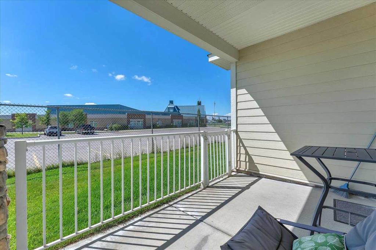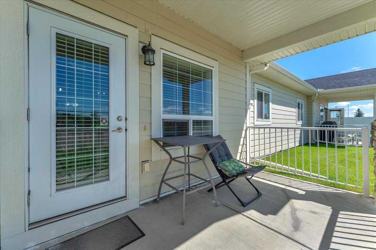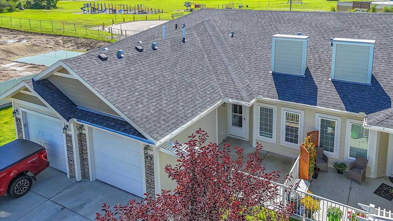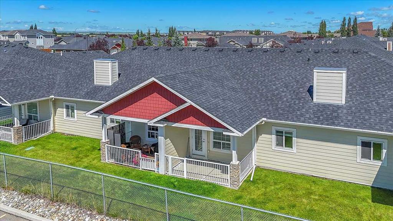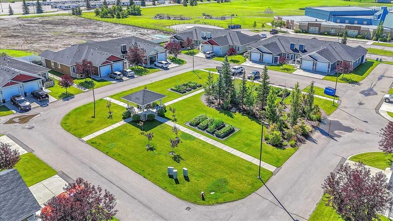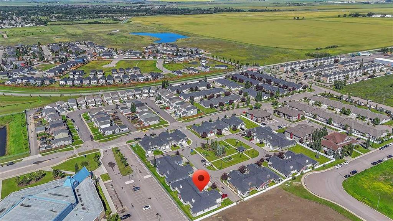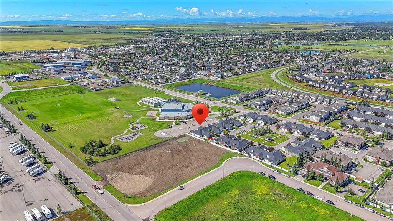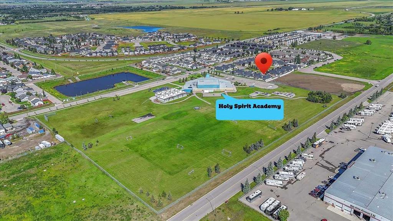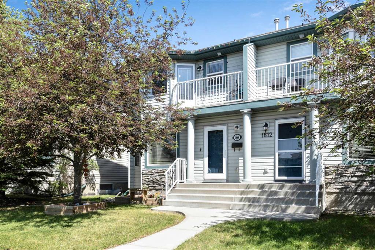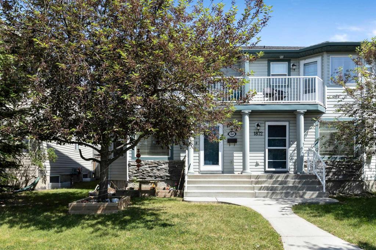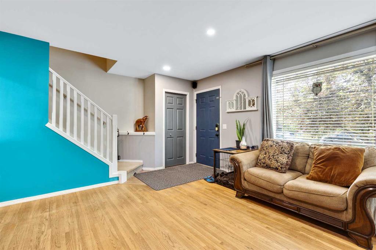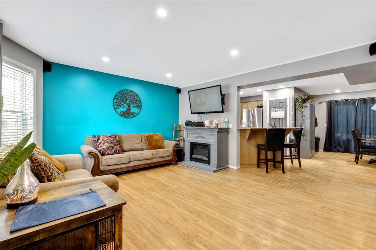42 Sunrise Place NE
High River T1V 0G9
MLS® Number: A2244257
$ 399,900
2
BEDROOMS
2 + 0
BATHROOMS
1,070
SQUARE FEET
2012
YEAR BUILT
If you are looking for maintenance free living in a friendly adult community then this is the perfect home for you! There's so much you will love about this home, including the fact that everything is conveniently located on one level! The front courtyard is so appealing and the perfect place for all your potted flowers and herbs! You will appreciate the spacious front entry, the front den which features extra large windows and all the storage space in the laundry/furnace room as well as storage in the garage. The kitchen features a large island, extra cabinets, granite counters and newer appliances. The south facing dining/living area is bright and leads out to the deck area which is the perfect place to sit out and relax with your morning coffee. The master bedroom comes with a walk in closet and 4 pc ensuite. The in-floor heat is amazing in the cooler weather, the hot water on demand is so convenient and the single detached garage comes with overhead shelving so lots of room for those things you do not need everyday. When you buy this property you are not only buying a home but the care free lifestyle you have always wanted!
| COMMUNITY | Sunrise Meadows |
| PROPERTY TYPE | Semi Detached (Half Duplex) |
| BUILDING TYPE | Duplex |
| STYLE | Side by Side, Villa |
| YEAR BUILT | 2012 |
| SQUARE FOOTAGE | 1,070 |
| BEDROOMS | 2 |
| BATHROOMS | 2.00 |
| BASEMENT | None |
| AMENITIES | |
| APPLIANCES | Dishwasher, Dryer, Garage Control(s), Microwave Hood Fan, Refrigerator, Stove(s), Washer, Window Coverings |
| COOLING | None |
| FIREPLACE | N/A |
| FLOORING | Ceramic Tile |
| HEATING | In Floor, Hot Water, Natural Gas |
| LAUNDRY | In Unit |
| LOT FEATURES | Cul-De-Sac, Gazebo, Landscaped, Underground Sprinklers |
| PARKING | Garage Door Opener, Single Garage Attached |
| RESTRICTIONS | Pet Restrictions or Board approval Required |
| ROOF | Asphalt Shingle |
| TITLE | Fee Simple |
| BROKER | RE/MAX Complete Realty |
| ROOMS | DIMENSIONS (m) | LEVEL |
|---|---|---|
| Foyer | 11`0" x 8`7" | Main |
| Bedroom | 8`10" x 12`2" | Main |
| 4pc Bathroom | Main | |
| Laundry | 7`0" x 8`10" | Main |
| Kitchen | 15`6" x 10`7" | Main |
| Dining Room | 15`6" x 5`3" | Main |
| Living Room | 13`6" x 13`0" | Main |
| Bedroom - Primary | 11`10" x 17`4" | Main |
| 3pc Ensuite bath | Main | |
| Covered Porch | 13`7" x 8`0" | Main |

