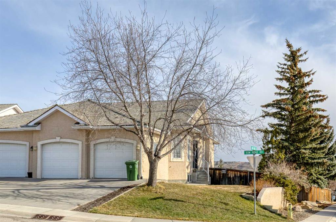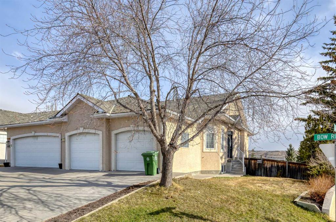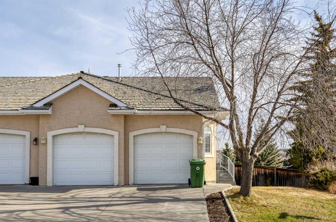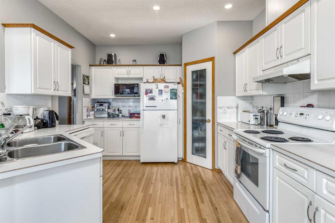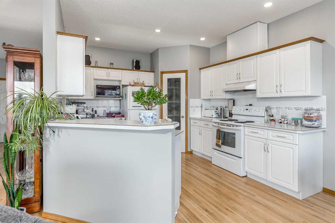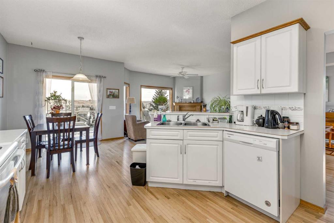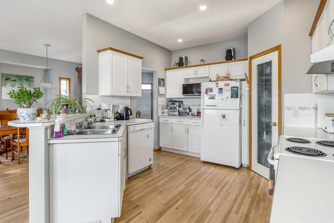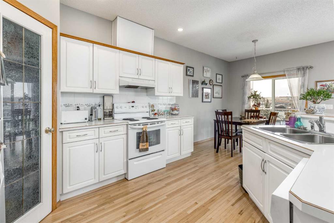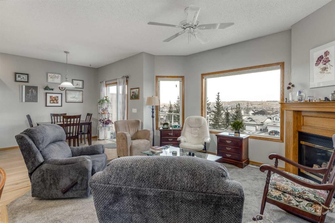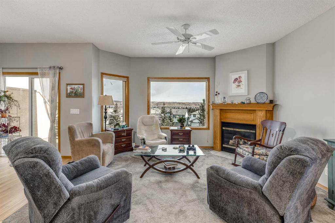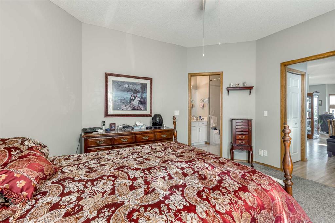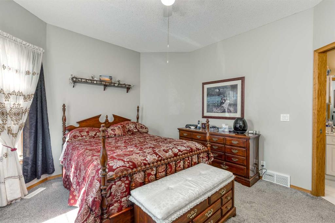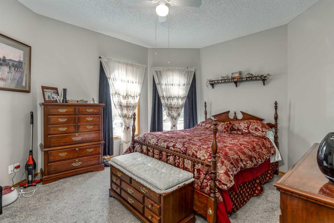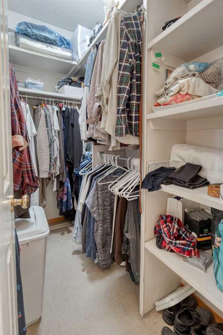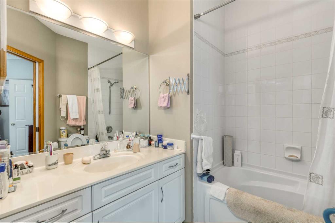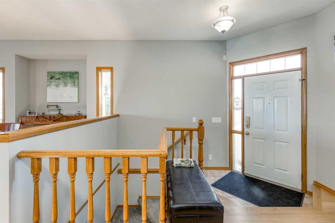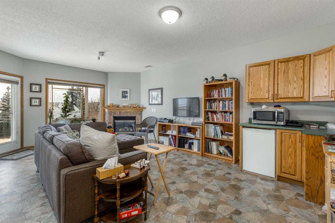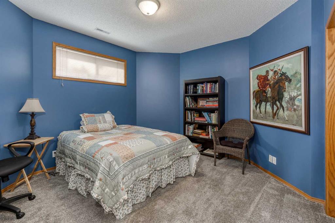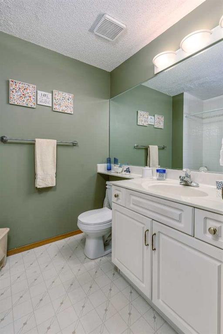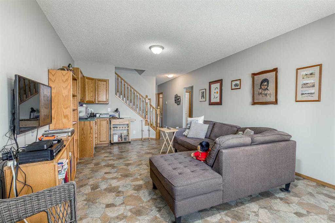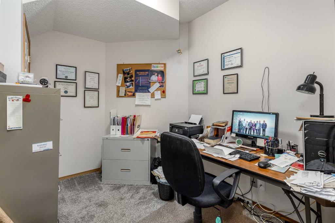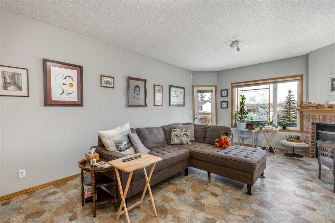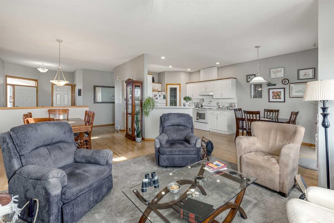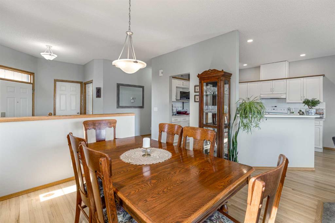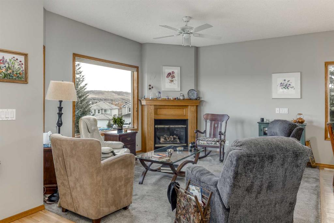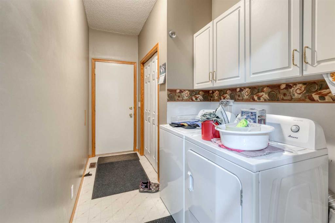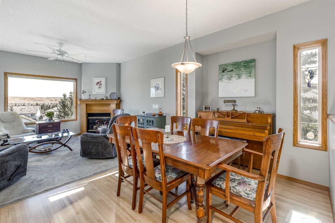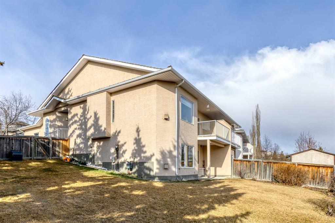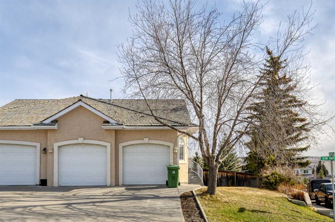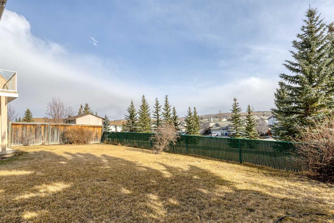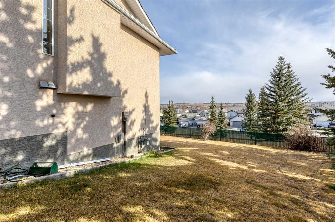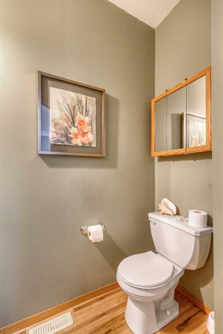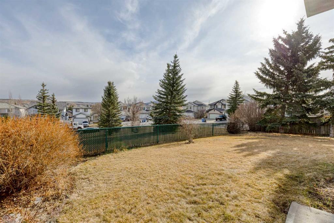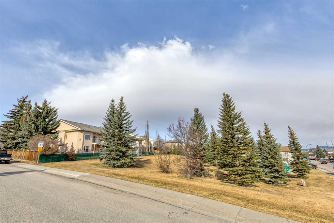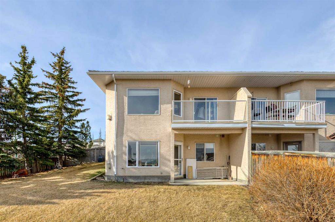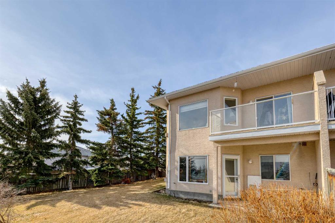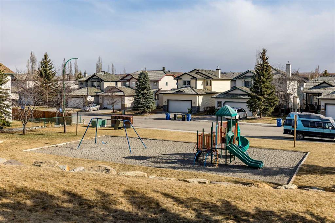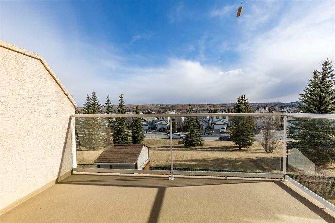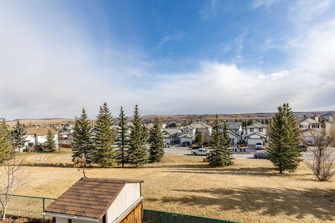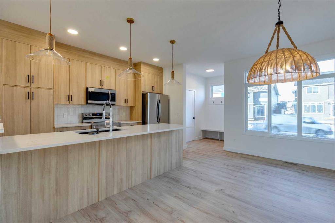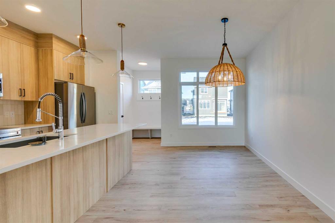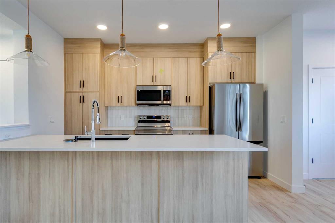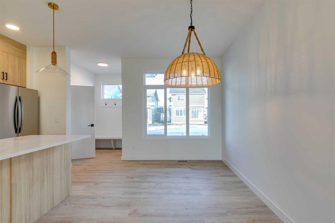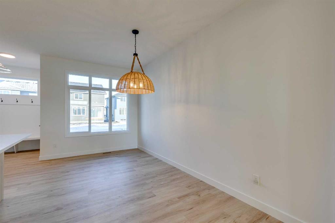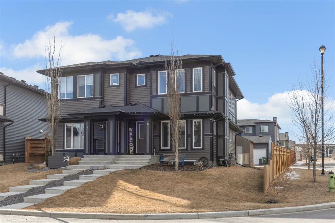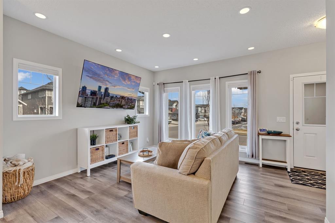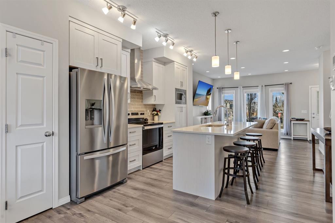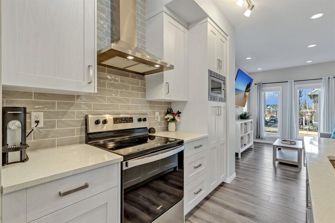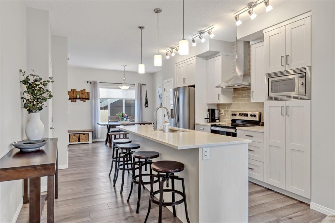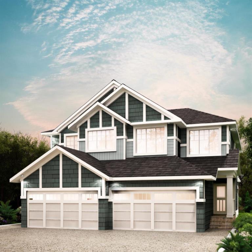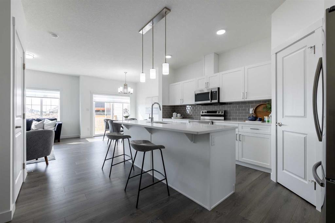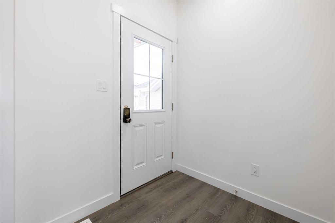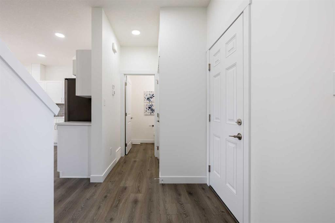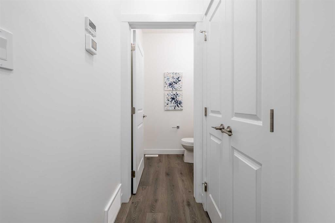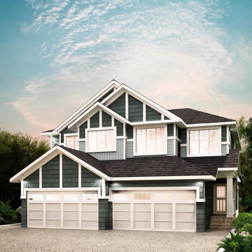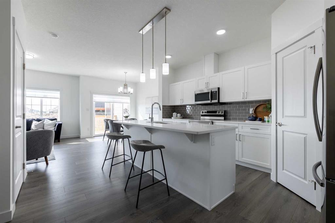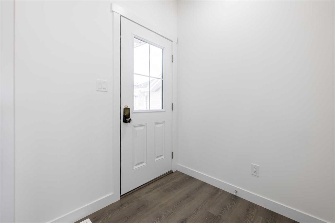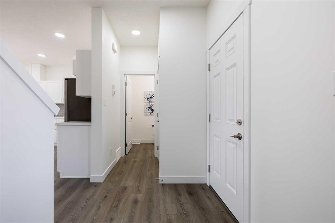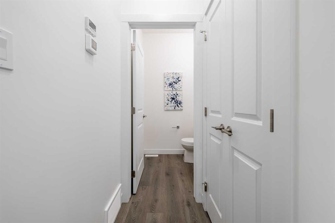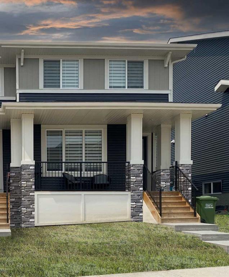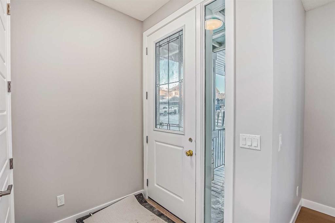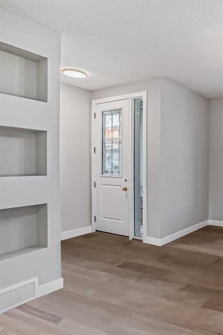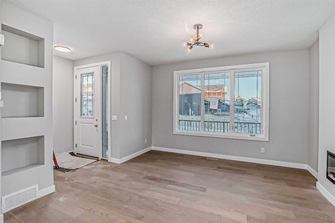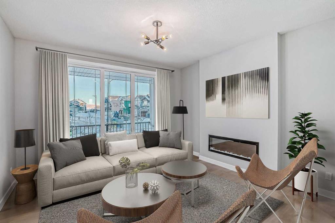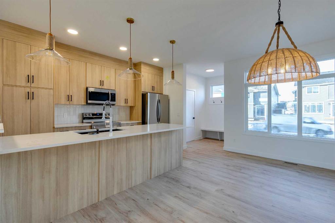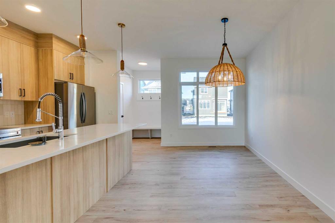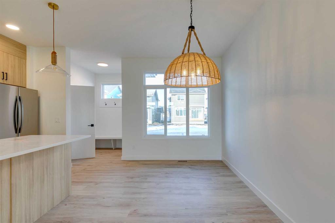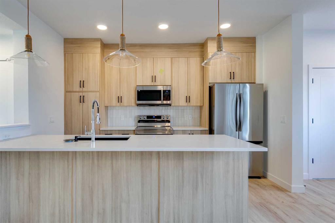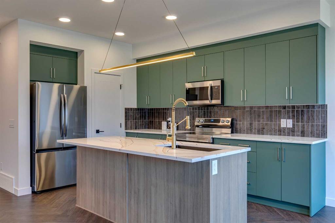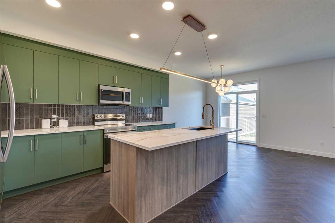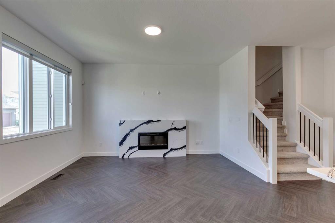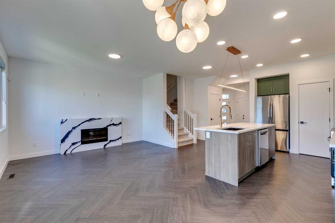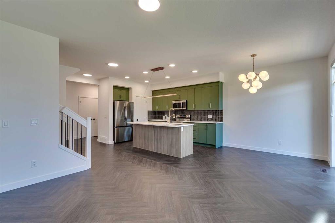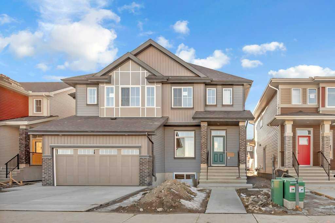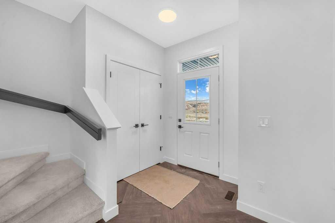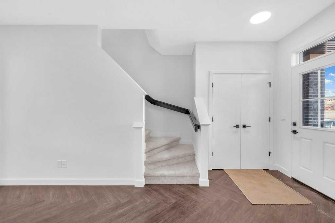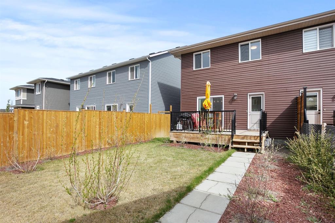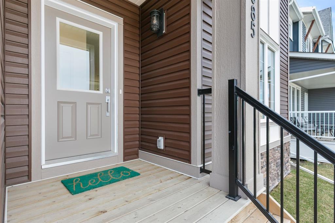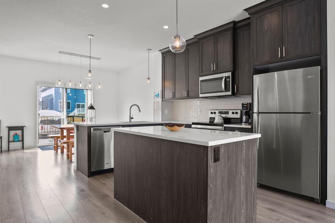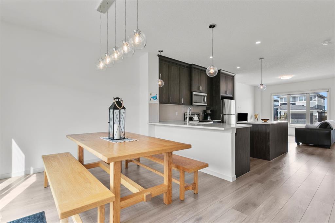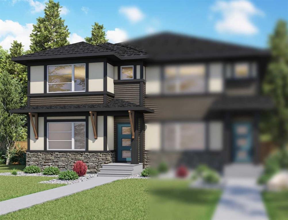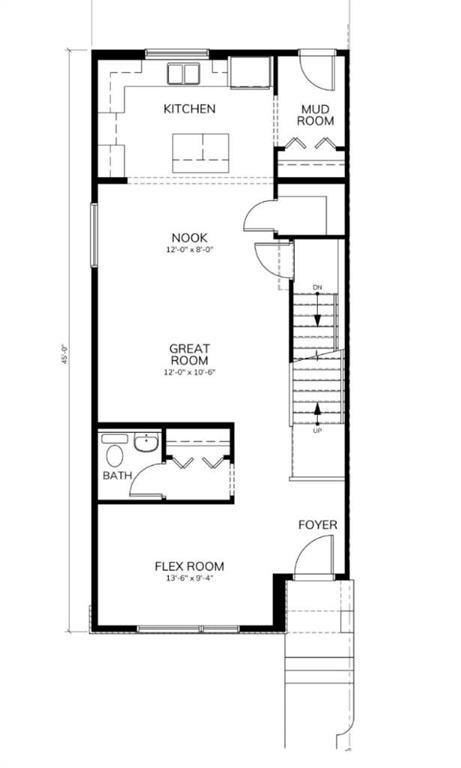42 Bow Ridge Road
Cochrane T4C 1T7
MLS® Number: A2210657
$ 464,900
3
BEDROOMS
2 + 1
BATHROOMS
1998
YEAR BUILT
Bungalow with Fully Finished Walk Out Basement, Beautiful Views and backing onto Greenspace with a ToT Lot !! Wide Open Feel to the Main Living Area and Loaded with Natural Light Looking over The Greenspace and Hills. Hardwood Floors and a Fireplace to cozy up to. Bright White Kitchen and Dinette open up to the Deck.....Primary Bedroom is well sized with a full Ensuite. Laundry is conveniently on this level and leads to the Double Attached Garage. Lower Level is also Bright with large windows and glass insert in the door for extra light. Recroom also has a corner Gas Fireplace, In Floor Heating and a Dry Bar. There are 2 more Bedrooms , also an Office and a Full Bathroom Please give 24 Hours notice for Tenants Rights to see this Great Home. NO SHOWINGS FOR EASTER SUNDAY PLEASE
| COMMUNITY | Bow Ridge |
| PROPERTY TYPE | Semi Detached (Half Duplex) |
| BUILDING TYPE | Duplex |
| STYLE | Side by Side, Bungalow |
| YEAR BUILT | 1998 |
| SQUARE FOOTAGE | 1,043 |
| BEDROOMS | 3 |
| BATHROOMS | 3.00 |
| BASEMENT | Separate/Exterior Entry, Finished, Full, Walk-Out To Grade |
| AMENITIES | |
| APPLIANCES | Dishwasher, Dryer, Electric Stove, Refrigerator, Washer |
| COOLING | None |
| FIREPLACE | Gas, Living Room, Recreation Room |
| FLOORING | Carpet, Ceramic Tile, Hardwood |
| HEATING | Central, In Floor, Natural Gas |
| LAUNDRY | Main Level |
| LOT FEATURES | Backs on to Park/Green Space |
| PARKING | Double Garage Attached |
| RESTRICTIONS | None Known |
| ROOF | Pine Shake |
| TITLE | Fee Simple |
| BROKER | CIR Realty |
| ROOMS | DIMENSIONS (m) | LEVEL |
|---|---|---|
| Bedroom | 12`10" x 13`5" | Basement |
| Bedroom | 9`4" x 13`6" | Basement |
| Office | 9`9" x 7`9" | Basement |
| Family Room | 13`4" x 21`11" | Basement |
| 4pc Bathroom | 5`11" x 7`9" | Basement |
| Furnace/Utility Room | 9`2" x 13`3" | Basement |
| Kitchen | 11`1" x 12`6" | Main |
| Living Room | 15`6" x 14`8" | Main |
| Dining Room | 13`5" x 7`4" | Main |
| Dinette | 8`1" x 8`11" | Main |
| Bedroom - Primary | 12`7" x 14`1" | Main |
| Laundry | 5`10" x 12`7" | Main |
| 4pc Ensuite bath | 7`6" x 7`6" | Main |
| 2pc Bathroom | 4`5" x 6`8" | Main |
| Foyer | 7`10" x 7`10" | Main |

