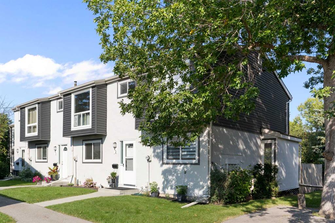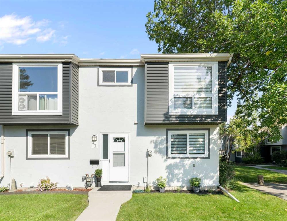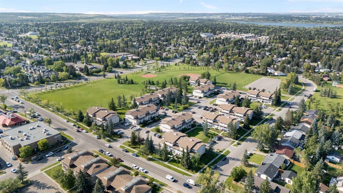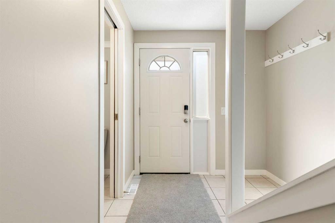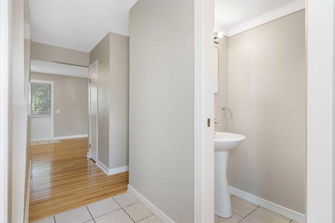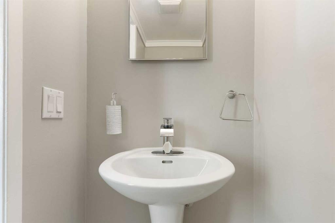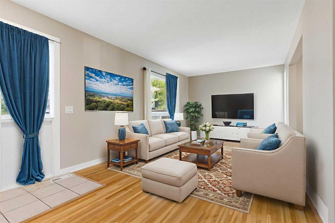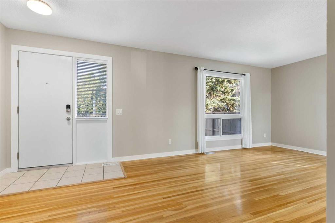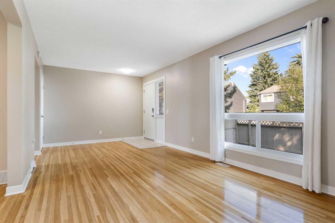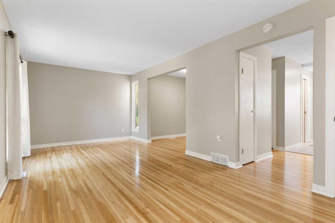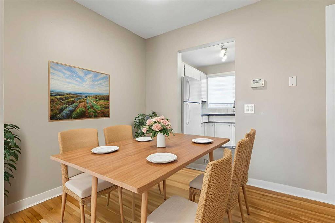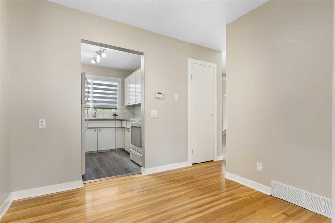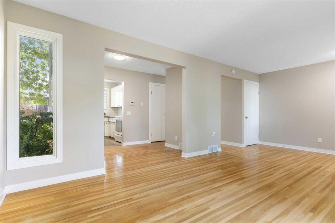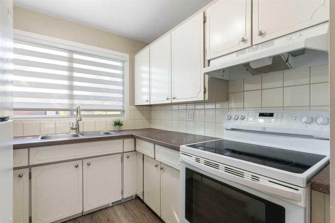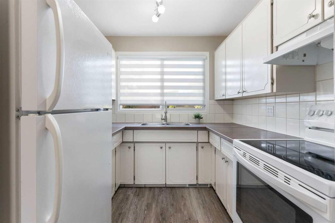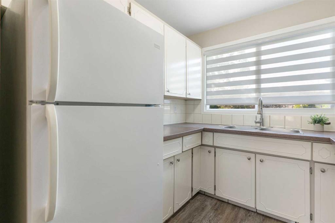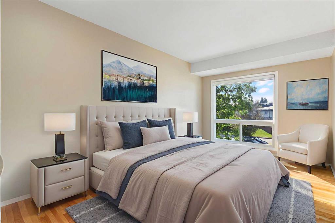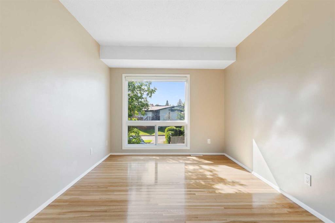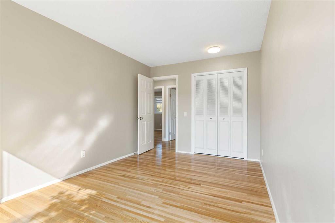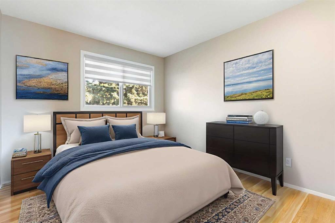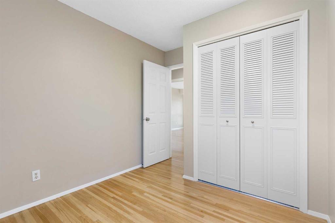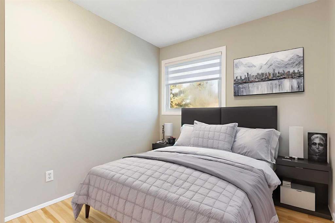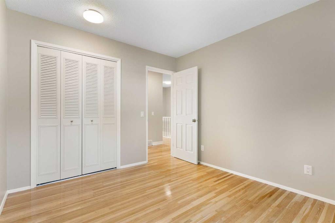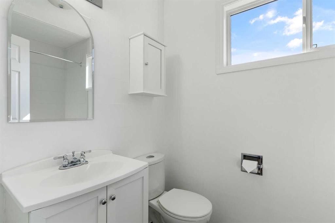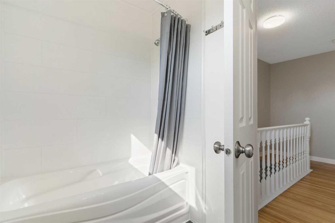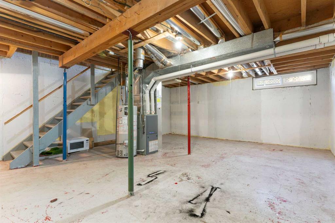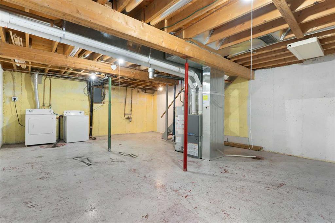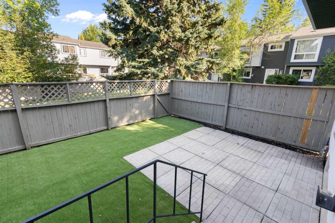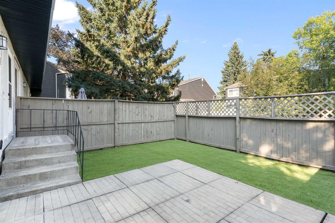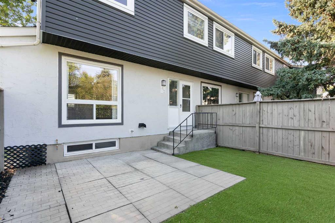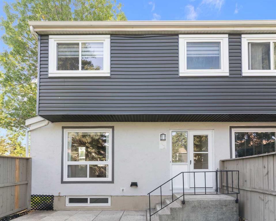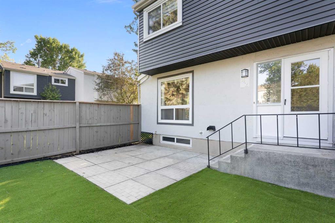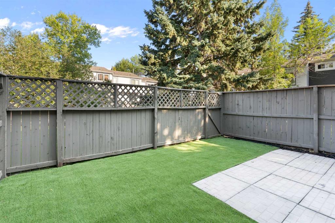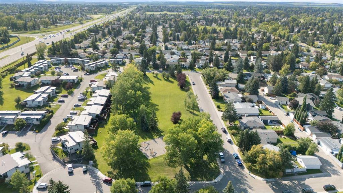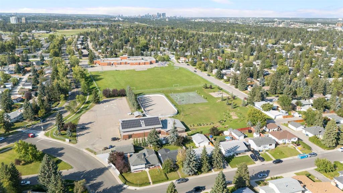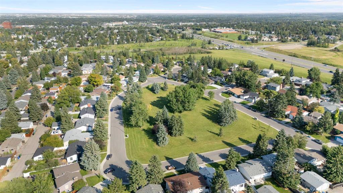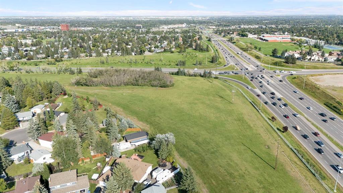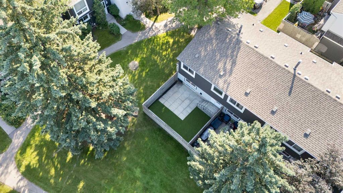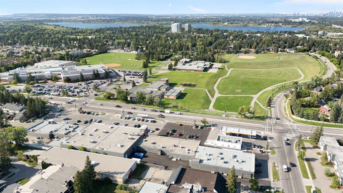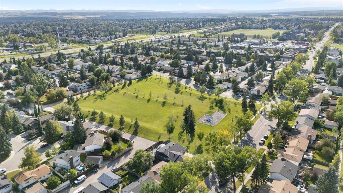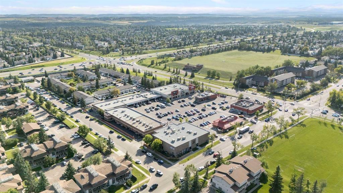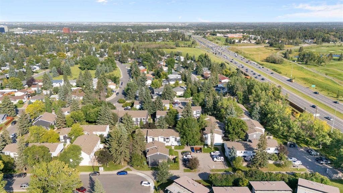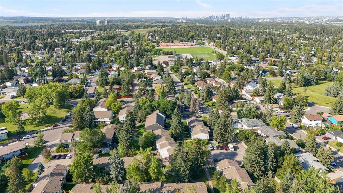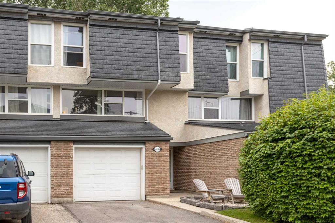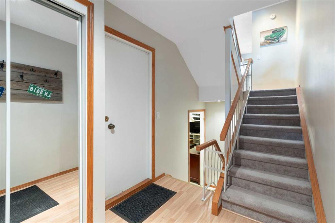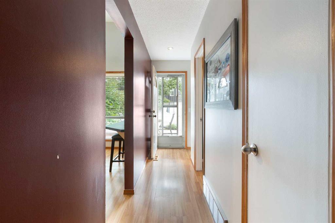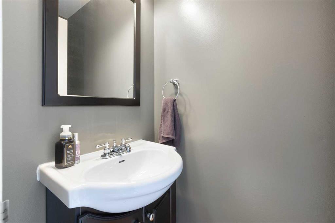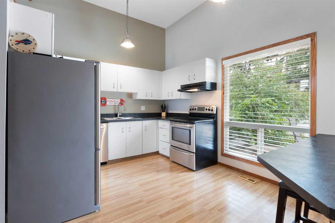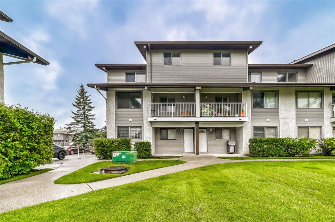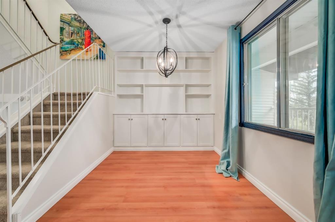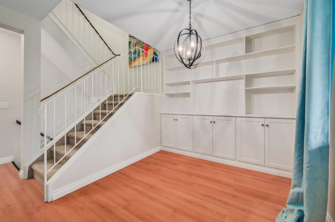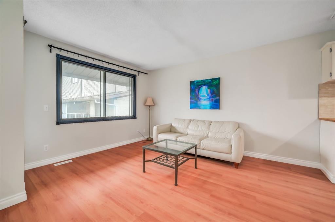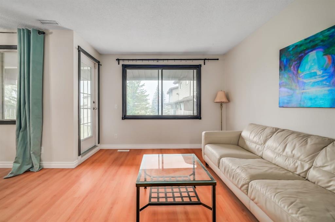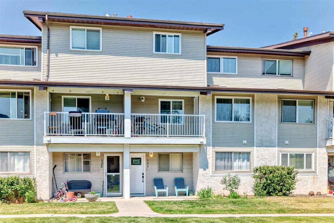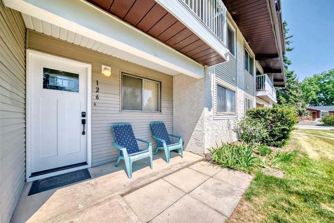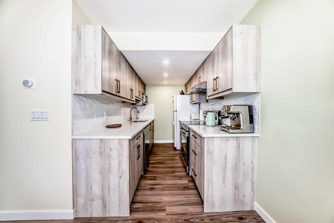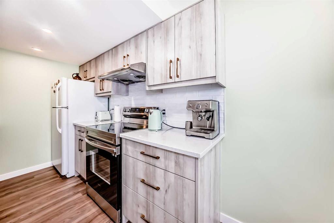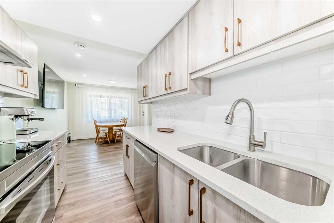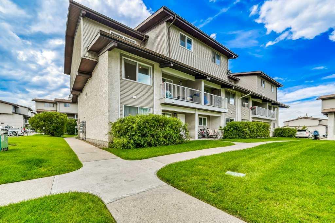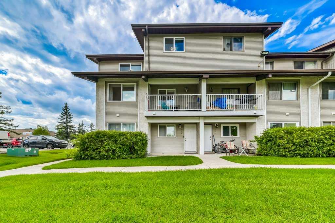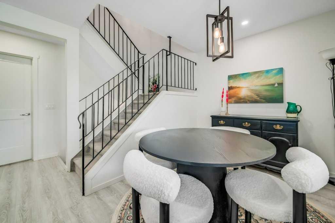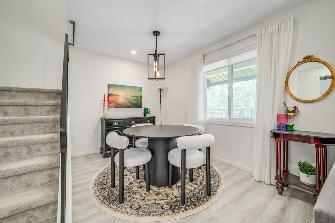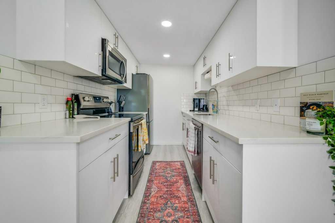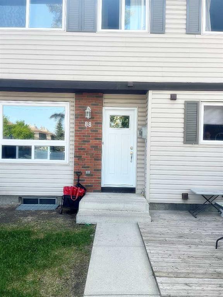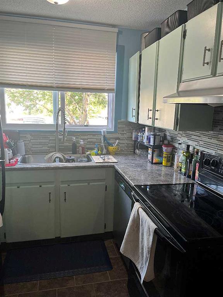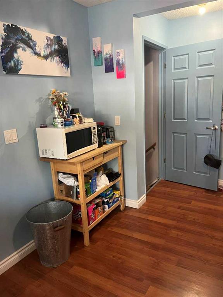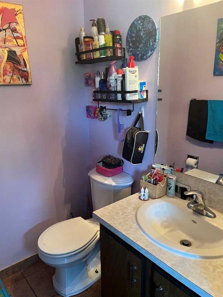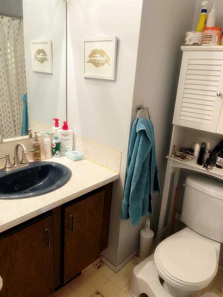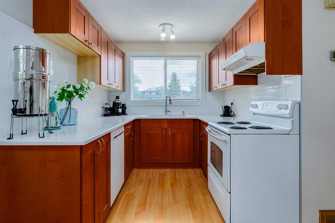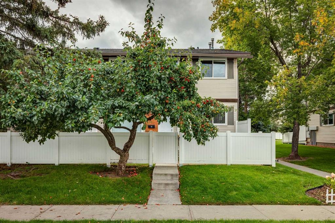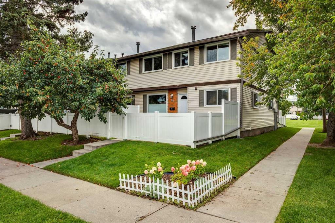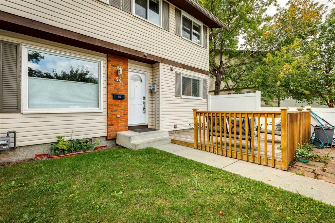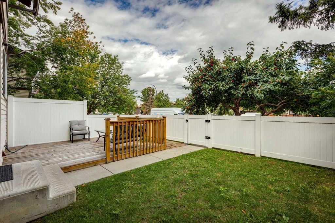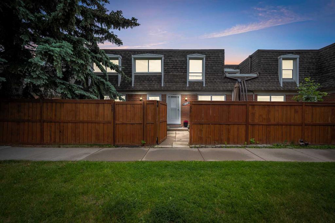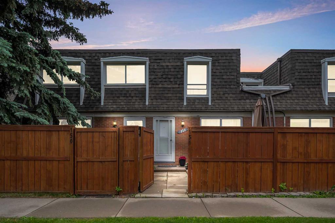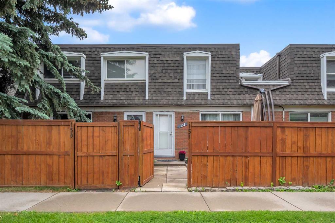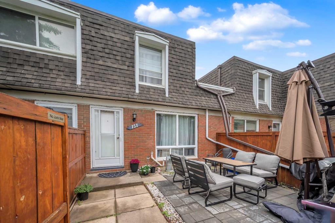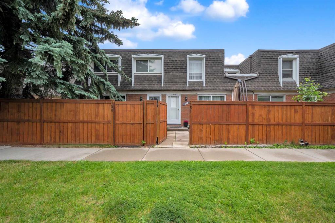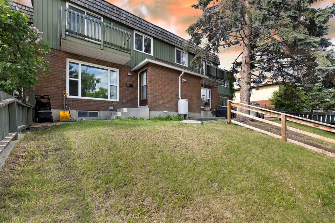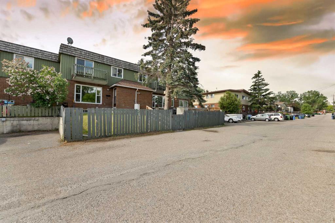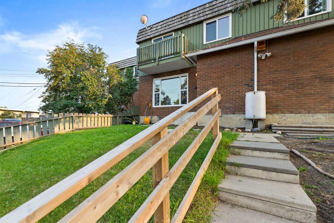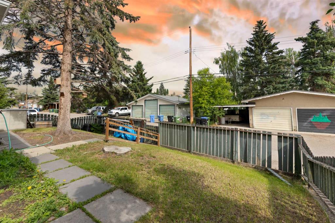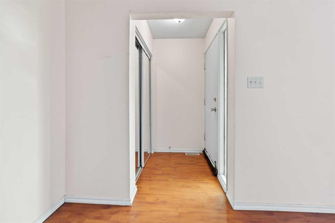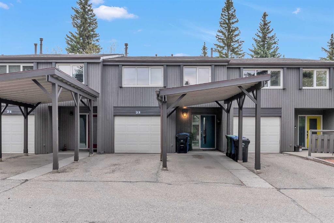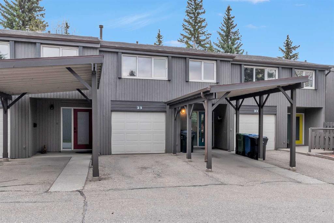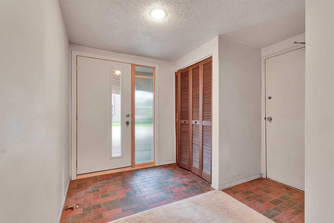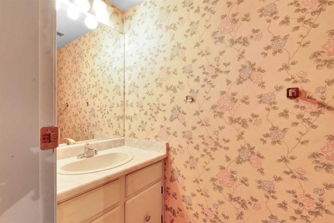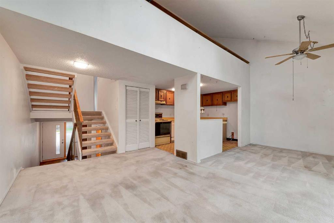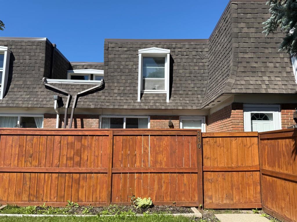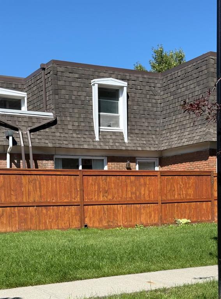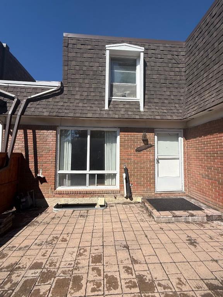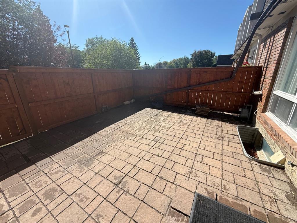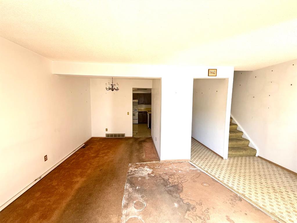42, 11407 Braniff Road SW
Calgary T2W 1C5
MLS® Number: A2252091
$ 365,000
3
BEDROOMS
1 + 1
BATHROOMS
1,183
SQUARE FEET
1970
YEAR BUILT
Welcome to Braeside Village, a beautifully maintained townhome complex in the heart of the mature and highly desirable SW community of Braeside. This end unit offers 1,182 sq.ft. of comfortable living space with 3 bedrooms and 1.5 bathrooms, making it an ideal choice for families, first-time buyers, or those looking to downsize. Step inside to a welcoming foyer with durable tile flooring that carries into the powder room. The main floor opens into a bright and spacious living room, perfect for gathering with family or friends. The kitchen features laminate counters and flooring, offering a functional space for everyday cooking, while large windows fill the main level with natural light. Hardwood flooring runs throughout both the main and upper levels, adding warmth and character to the home. Upstairs, you’ll find three generously sized bedrooms, including the primary retreat, where you can unwind at the end of the day. The updated main 4 piece bathroom is conveniently located, and the layout provides comfort and privacy for the whole family. The basement remains unfinished, giving you a blank canvas for future development, and includes the laundry area. Recent updates bring peace of mind, including a hot water tank (2022), all-new blinds throughout the unit, and a full exterior renovation: refinished stucco, new vinyl, and an updated roof in the complex. Outside, the fully fenced east-facing backyard is perfect for morning coffee, playtime, or relaxing in the sun. Plenty of street parking makes it easy for you and your guests. You also have direct access to the off leash area next door. You are walking distance to two schools, parks, the community centre, and public transportation, making daily living both simple and convenient. Living in Braeside also means enjoying a low-crime, family-friendly neighborhood with Braeside Park, the off-leash area, Fish Creek Provincial Park, and the Glenmore Reservoir all close by for walking and biking trails. The community is active and vibrant, offering outdoor skating rinks, sports fields, basketball courts, pickleball facilities, and annual events like the Stampede Breakfast and Halloween party. Everyday amenities are just minutes away, with grocery stores, medical and dental offices, Shoppers Drug Mart, cafés, restaurants, and more within walking distance or a short drive. Southland Leisure Centre, Rockyview Hospital, Southcentre Mall, Chinook Mall, and Avenida Food Hall & Fresh Market are all nearby, with convenient access to the Ring Road and transit, including the Southland C-Train station. Don’t miss your chance to own this charming, move-in ready townhome in a welcoming community. Schedule a viewing today and discover the perfect balance of comfort, convenience, and lifestyle that Braeside Village has to offer.
| COMMUNITY | Braeside. |
| PROPERTY TYPE | Row/Townhouse |
| BUILDING TYPE | Five Plus |
| STYLE | 2 Storey |
| YEAR BUILT | 1970 |
| SQUARE FOOTAGE | 1,183 |
| BEDROOMS | 3 |
| BATHROOMS | 2.00 |
| BASEMENT | Full, Unfinished |
| AMENITIES | |
| APPLIANCES | Dryer, Electric Stove, Microwave, Range Hood, Refrigerator, Washer, Window Coverings |
| COOLING | None |
| FIREPLACE | N/A |
| FLOORING | Carpet, Hardwood, Laminate, Tile |
| HEATING | Forced Air, Natural Gas |
| LAUNDRY | In Basement |
| LOT FEATURES | Level, Private |
| PARKING | Assigned, Stall |
| RESTRICTIONS | Pet Restrictions or Board approval Required |
| ROOF | Asphalt Shingle |
| TITLE | Fee Simple |
| BROKER | Royal LePage Benchmark |
| ROOMS | DIMENSIONS (m) | LEVEL |
|---|---|---|
| 2pc Bathroom | 2`11" x 5`8" | Main |
| Dining Room | 11`9" x 6`11" | Main |
| Kitchen | 7`10" x 7`11" | Main |
| Living Room | 21`3" x 10`6" | Main |
| 4pc Bathroom | 9`0" x 4`10" | Second |
| Bedroom | 9`10" x 10`11" | Second |
| Bedroom | 8`5" x 10`10" | Second |
| Bedroom - Primary | 9`4" x 14`10" | Second |

