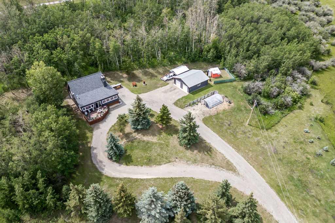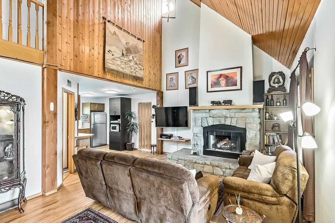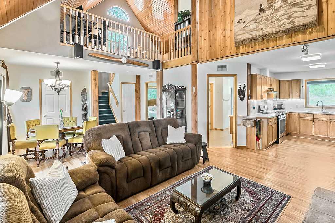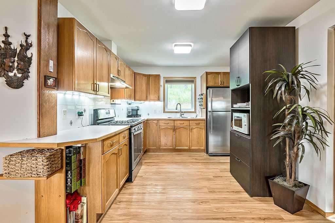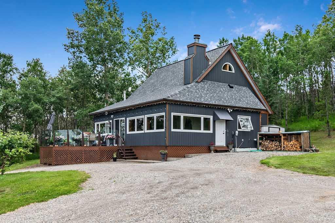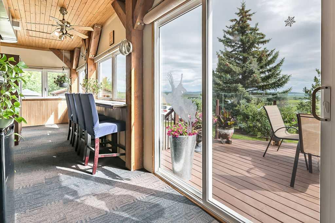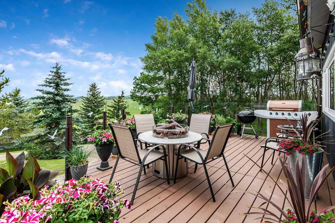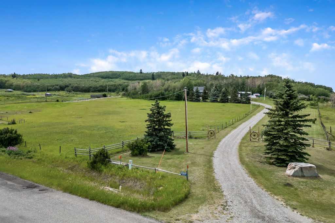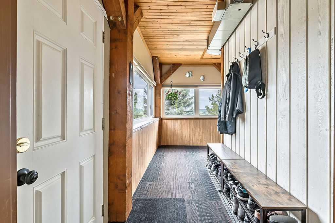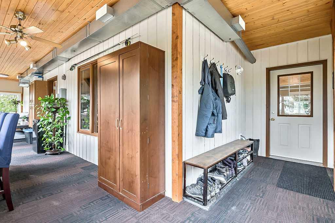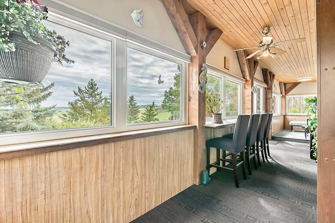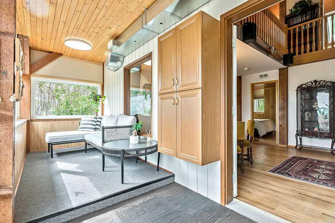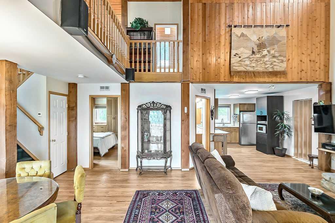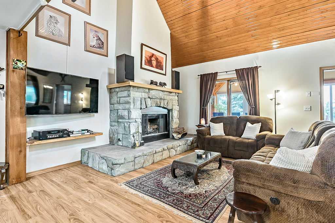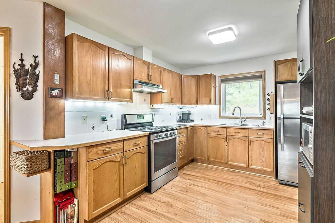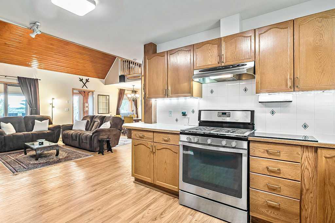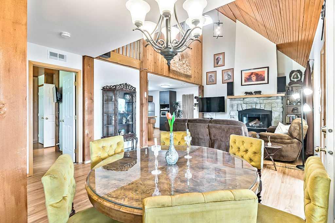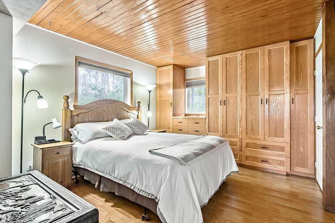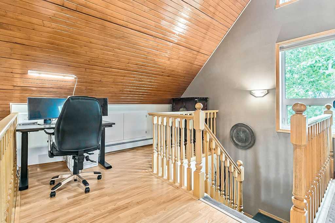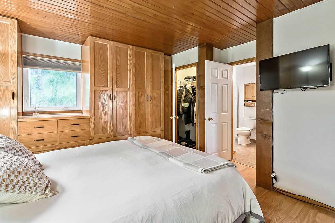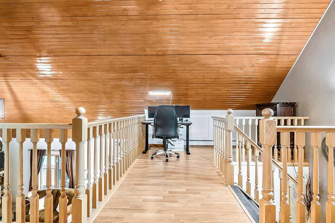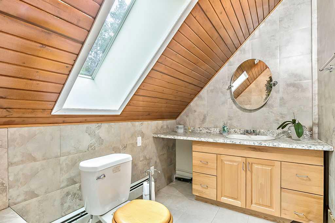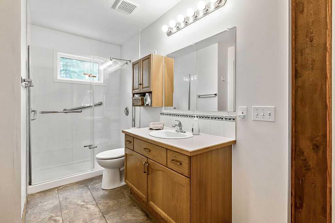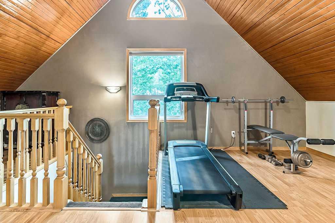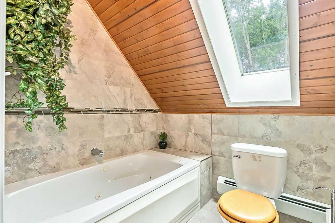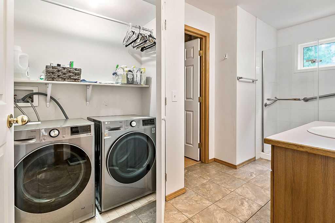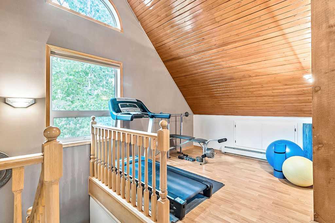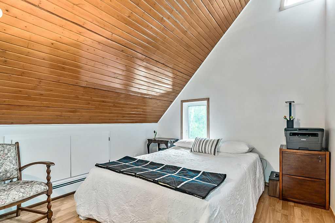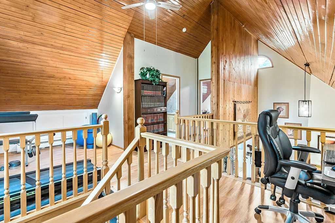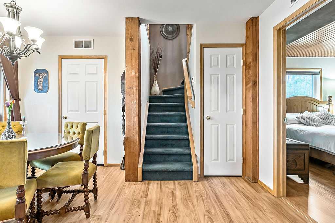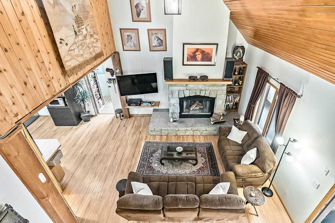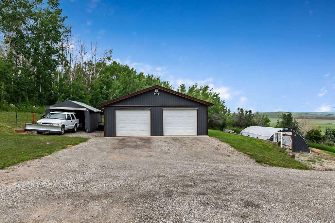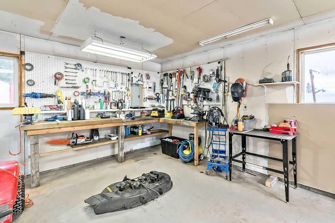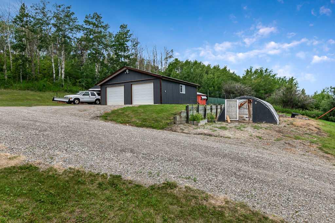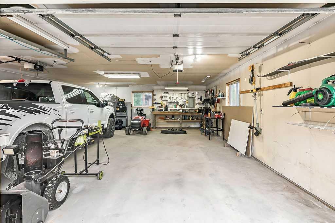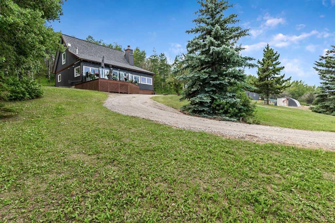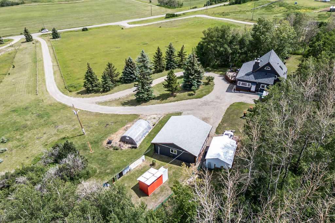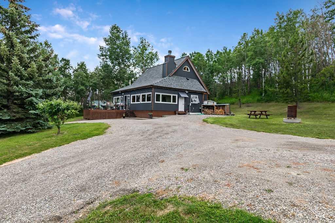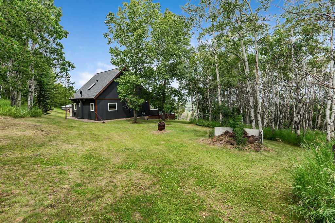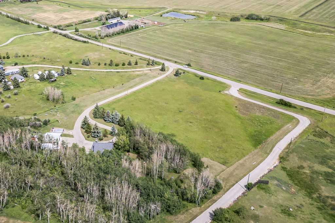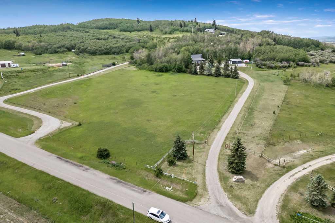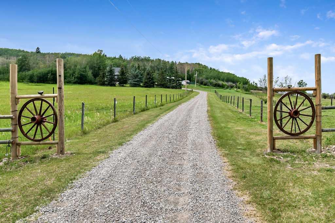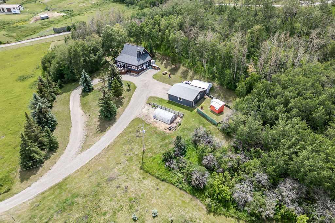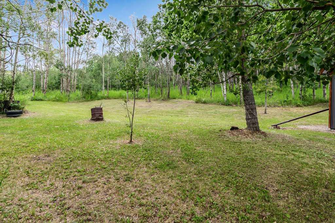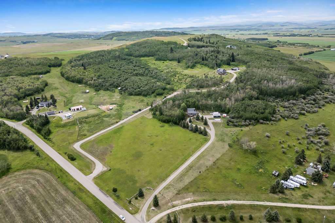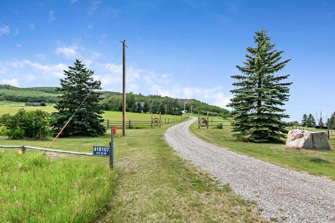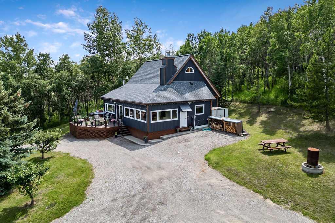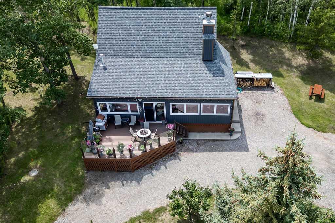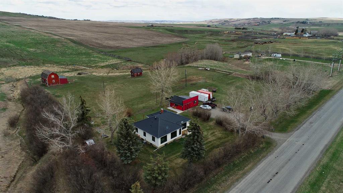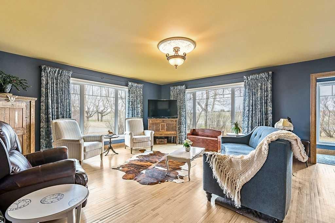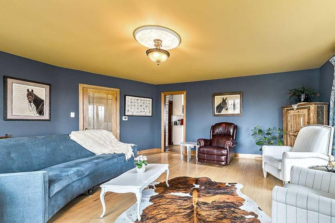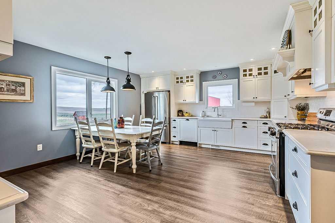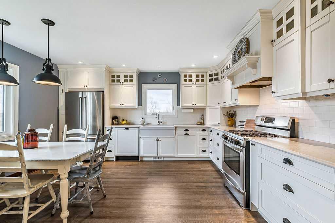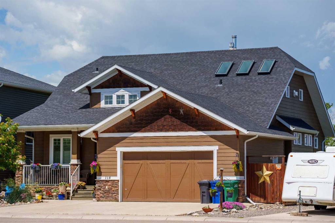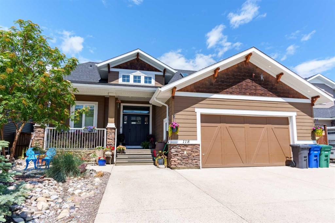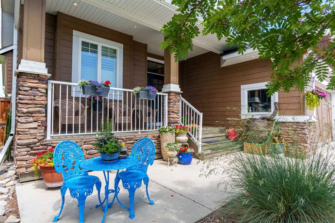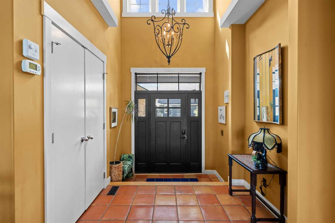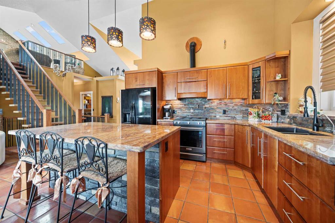$ 879,900
2
BEDROOMS
2 + 0
BATHROOMS
1,668
SQUARE FEET
1992
YEAR BUILT
Welcome to this stunning 1600 square foot cottage-style home nestled on 6 private, beautifully landscaped acres, offering breathtaking panoramic views. Ideally located just minutes from both Diamond Valley and Okotoks, this serene property blends the tranquility of country living with the convenience of nearby amenities. Inside, the home features warm, rustic woodwork throughout, highlighted by a beautiful wood-burning fireplace that creates a cozy, inviting atmosphere. A spacious loft above offers an office space, a comfortable bedroom and a full bathroom complete with a relaxing jetted tub—perfect for unwinding after a long day. You’ll love the large, heated, enclosed sunroom—a perfect spot to enjoy the views year-round. Outside, the oversized detached double garage includes a 100-amp panel, making it an ideal workshop space. With ample room for animals and outdoor living, this property is a dream for hobby farmers or nature lovers alike. Roof shingles and Hot Water Tank were replaced in 2024. Whether you’re enjoying peaceful mornings on the porch or exploring the surrounding foothills, this one-of-a-kind property truly feels like home.
| COMMUNITY | |
| PROPERTY TYPE | Detached |
| BUILDING TYPE | House |
| STYLE | 1 and Half Storey, Acreage with Residence |
| YEAR BUILT | 1992 |
| SQUARE FOOTAGE | 1,668 |
| BEDROOMS | 2 |
| BATHROOMS | 2.00 |
| BASEMENT | None |
| AMENITIES | |
| APPLIANCES | Dishwasher, Electric Oven, Garage Control(s), Gas Cooktop, Microwave, Refrigerator, Washer/Dryer, Water Softener |
| COOLING | None |
| FIREPLACE | Brick Facing, Great Room, Wood Burning |
| FLOORING | Ceramic Tile, Laminate |
| HEATING | In Floor, Forced Air, Natural Gas |
| LAUNDRY | In Bathroom, Lower Level |
| LOT FEATURES | Fruit Trees/Shrub(s), Gentle Sloping, Landscaped, Many Trees, Private |
| PARKING | 220 Volt Wiring, Additional Parking, Double Garage Detached, Garage Door Opener, Gravel Driveway, Insulated |
| RESTRICTIONS | None Known |
| ROOF | Asphalt Shingle |
| TITLE | Fee Simple |
| BROKER | RE/MAX Complete Realty |
| ROOMS | DIMENSIONS (m) | LEVEL |
|---|---|---|
| Entrance | 5`0" x 18`8" | Main |
| Kitchen | 10`0" x 11`5" | Main |
| Living Room | 13`6" x 13`8" | Main |
| Dining Room | 11`9" x 14`1" | Main |
| Furnace/Utility Room | 4`0" x 8`0" | Main |
| Laundry | 3`0" x 5`0" | Main |
| Bedroom - Primary | 11`0" x 13`7" | Main |
| Sunroom/Solarium | 6`3" x 36`3" | Main |
| 3pc Bathroom | 5`0" x 13`3" | Main |
| 3pc Bathroom | 5`10" x 9`7" | Second |
| Bedroom | 9`9" x 10`1" | Second |
| Loft | 4`3" x 11`3" | Second |
| Bonus Room | 9`9" x 10`2" | Second |

