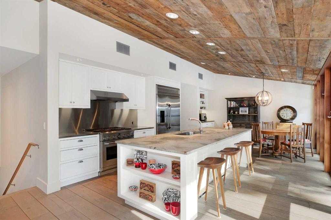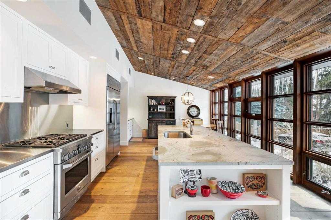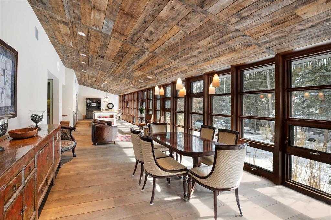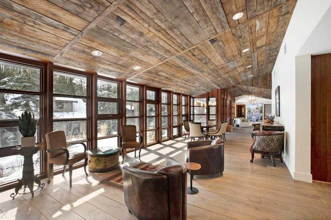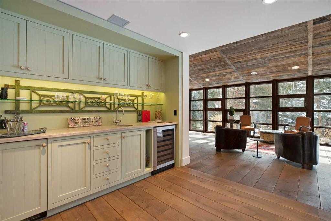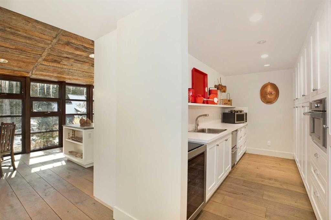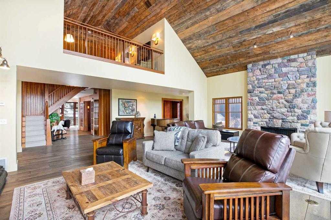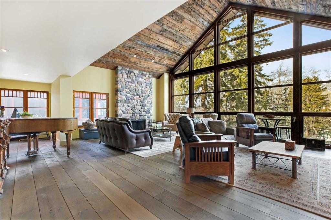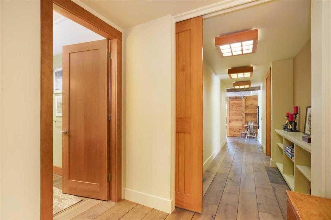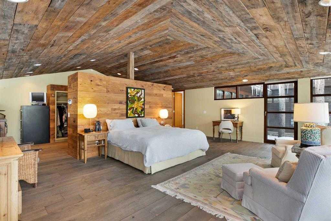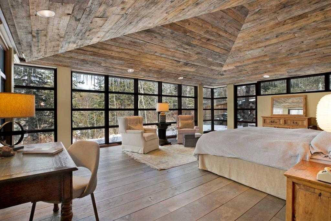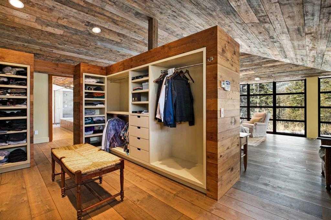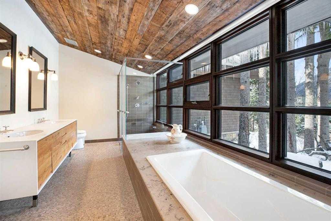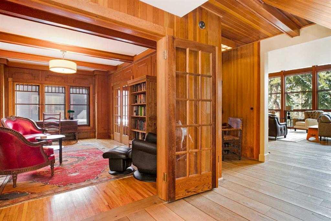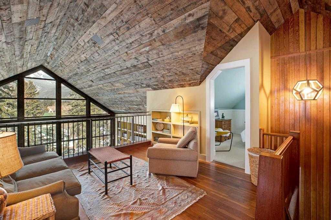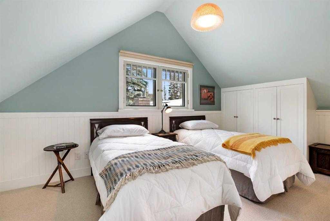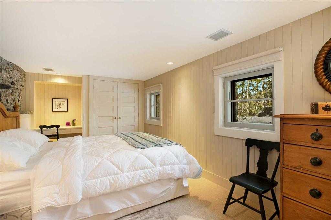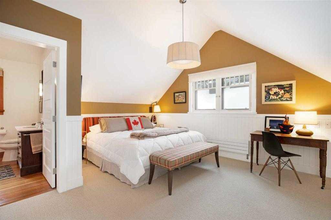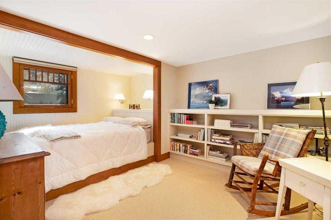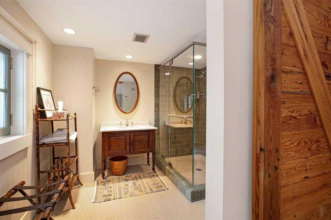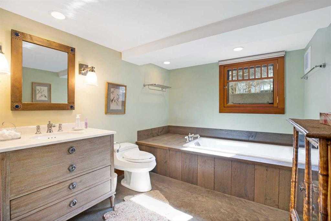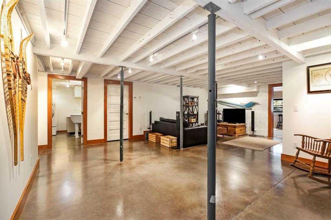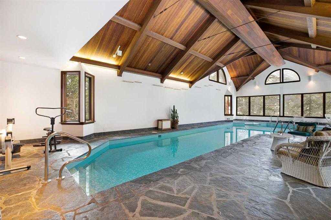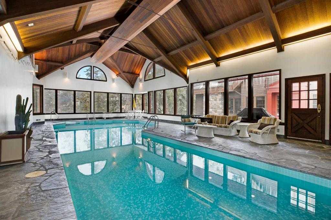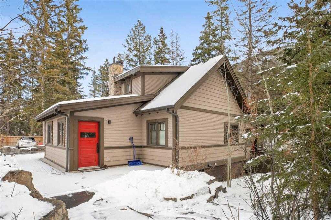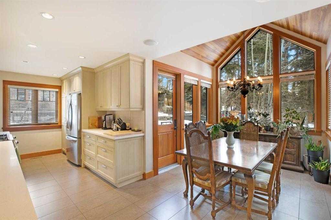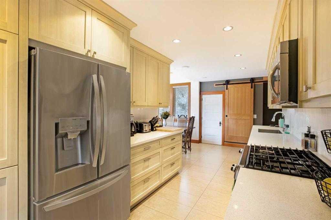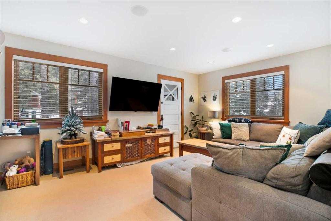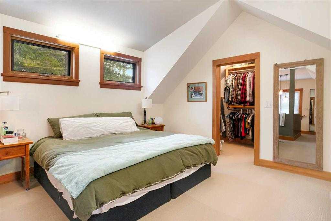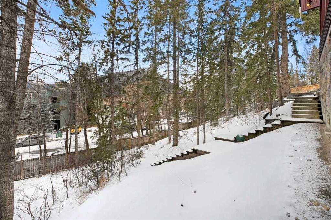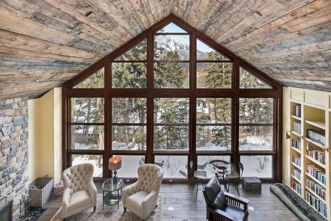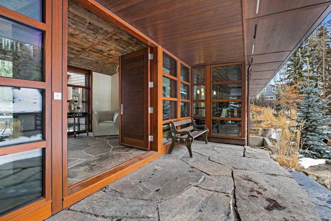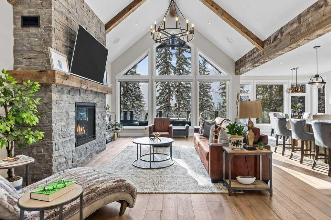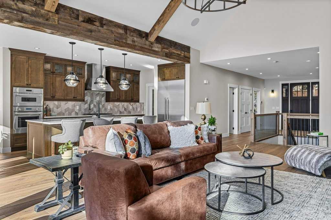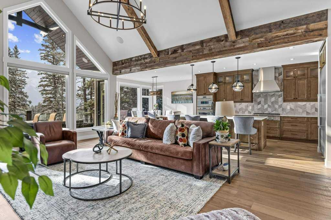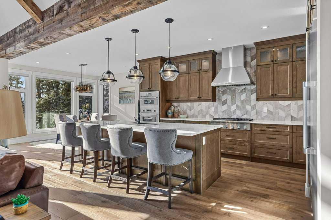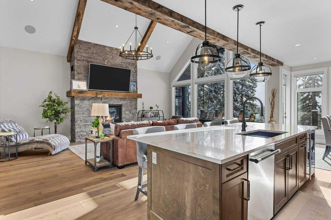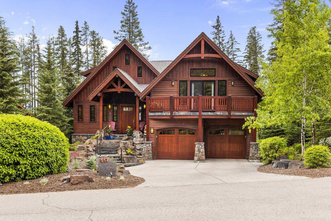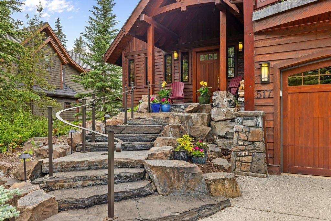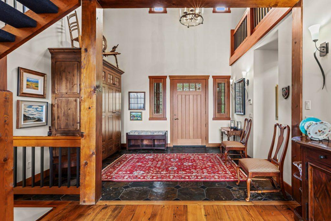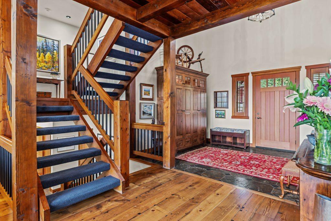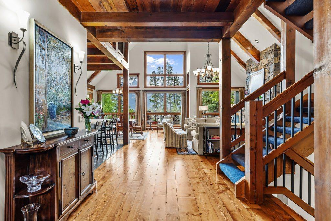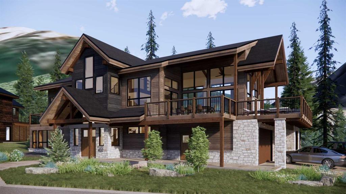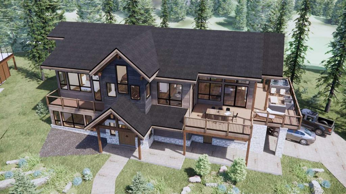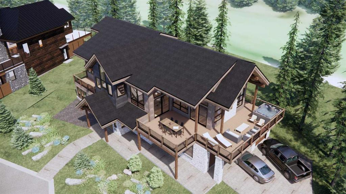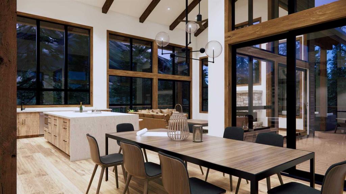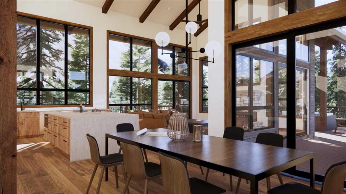$ 6,400,000
5
BEDROOMS
6 + 1
BATHROOMS
1912
YEAR BUILT
Welcome to a luxurious retreat nestled in the heart of Banff, where sophistication meets serenity on 6 private lots spread across 2 titles on over 35,000 sq ft . This extraordinary estate presents a unique opportunity to own an exquisite home with unparalleled character and meticulous attention to detail. As you approach through the fully fenced and gated property, a sense of exclusivity and privacy envelops you. The majestic mountain views serve as a picturesque backdrop to this one-of-a-kind residence, providing an unparalleled blend of natural beauty and architectural elegance. This distinguished property features a main residence that seamlessly integrates modern luxury with timeless design. From the moment you enter, you'll be captivated by the grandeur of the living spaces, adorned with high-end finishes and thoughtful craftsmanship. The gourmet kitchen, outfitted with top-of-the-line appliances, is a chef's dream, while the expansive living areas are perfect for both intimate gatherings and grand entertaining. Step outside to discover your own private oasis. The meticulously landscaped grounds boast natural beauty and plenty of wildlife , offering a tranquil space to unwind while surrounded by the breathtaking beauty of Banff's natural landscape. Additionally, a second guest home adds to the allure, providing a private retreat for visitors or an ideal space for extended family. This property stands as a testament to luxury living in Banff, with no other comparable residence in the area. Whether you're seeking a tranquil escape or an entertainer's paradise, this home exceeds expectations at every turn. Don't miss the chance to own a piece of Banff's unparalleled charm and exclusivity.
| COMMUNITY | |
| PROPERTY TYPE | Detached |
| BUILDING TYPE | House |
| STYLE | Bungalow |
| YEAR BUILT | 1912 |
| SQUARE FOOTAGE | 9,299 |
| BEDROOMS | 5 |
| BATHROOMS | 7.00 |
| BASEMENT | Crawl Space, Partial, Partially Finished |
| AMENITIES | |
| APPLIANCES | Dishwasher, Refrigerator, Stove(s), Washer/Dryer |
| COOLING | None |
| FIREPLACE | Wood Burning |
| FLOORING | Hardwood |
| HEATING | Boiler |
| LAUNDRY | Lower Level |
| LOT FEATURES | Back Yard, Landscaped |
| PARKING | Single Garage Attached |
| RESTRICTIONS | Park Approval |
| ROOF | Other |
| TITLE | Leasehold |
| BROKER | RE/MAX KEY |
| ROOMS | DIMENSIONS (m) | LEVEL |
|---|---|---|
| Furnace/Utility Room | 9`10" x 22`0" | Basement |
| 3pc Bathroom | Basement | |
| Bedroom | 14`3" x 10`5" | Basement |
| Bedroom | 9`5" x 18`0" | Basement |
| 3pc Ensuite bath | Basement | |
| Other | 51`9" x 57`6" | Basement |
| Laundry | 11`6" x 10`8" | Basement |
| Game Room | 23`1" x 19`7" | Basement |
| Furnace/Utility Room | 17`8" x 9`10" | Basement |
| 2pc Bathroom | Main | |
| Den | 12`1" x 18`0" | Main |
| Dining Room | 13`7" x 33`3" | Main |
| Kitchenette | 7`7" x 12`9" | Main |
| Kitchen | 14`9" x 22`10" | Main |
| Living Room | 18`0" x 28`9" | Main |
| Mud Room | 9`10" x 5`7" | Main |
| Other | 59`1" x 29`4" | Main |
| 3pc Bathroom | Main | |
| Bedroom - Primary | 16`3" x 23`5" | Main |
| 5pc Ensuite bath | Main | |
| Bedroom | 16`6" x 12`0" | Second |
| 4pc Ensuite bath | Second | |
| Bedroom | 16`6" x 13`6" | Second |
| 3pc Ensuite bath | Second | |
| Loft | 15`0" x 11`9" | Second |
| Attic (Finished) | 12`0" x 23`2" | Second |
| Furnace/Utility Room | 26`11" x 23`5" | Suite |

