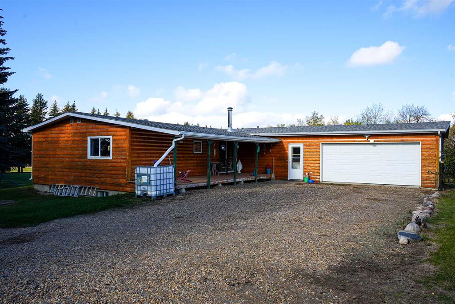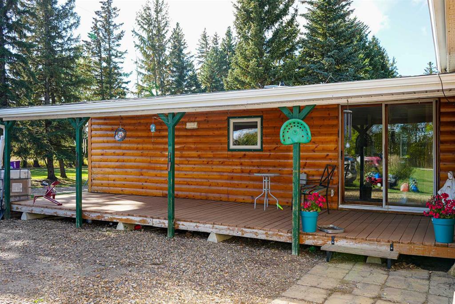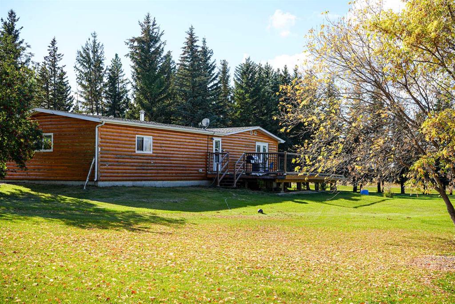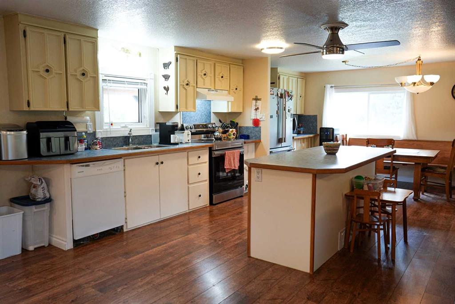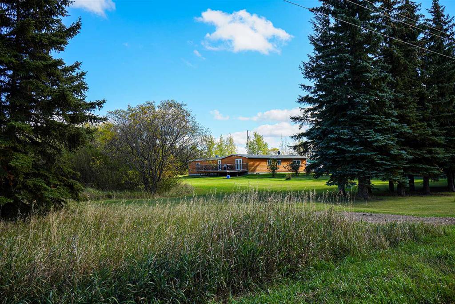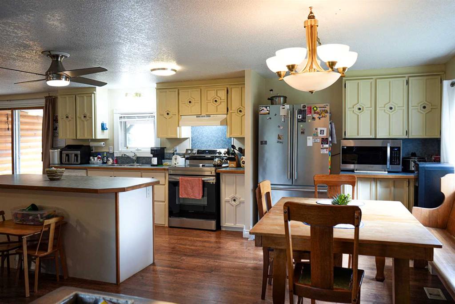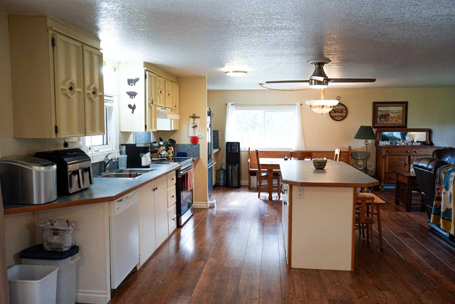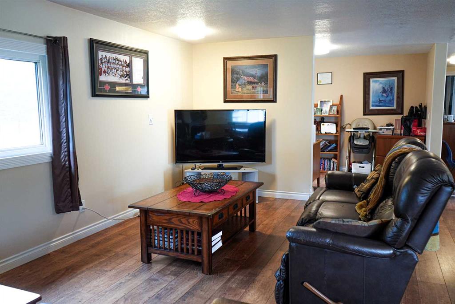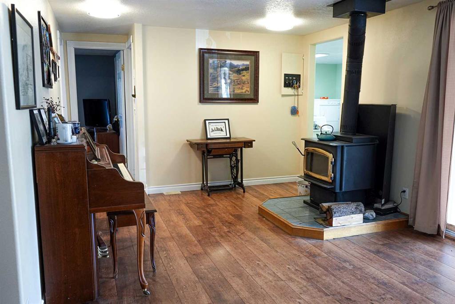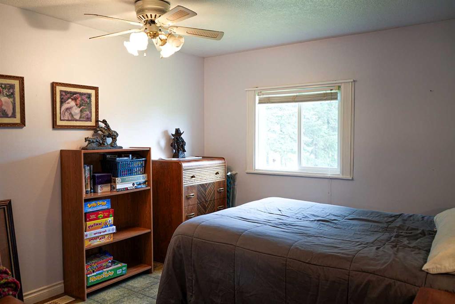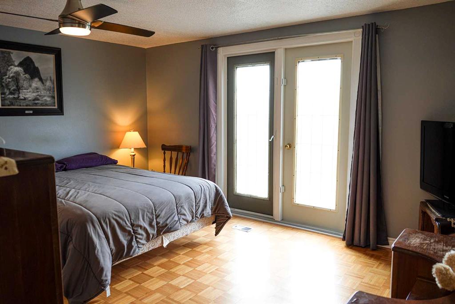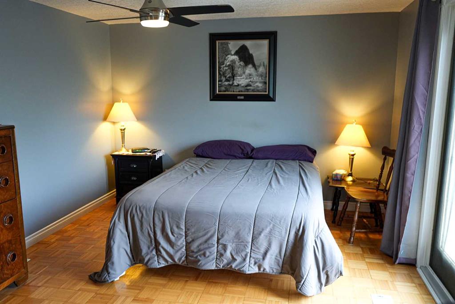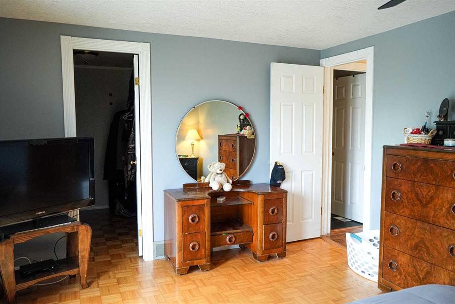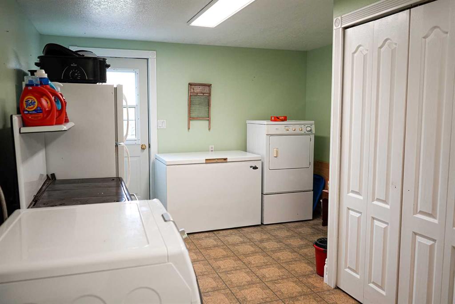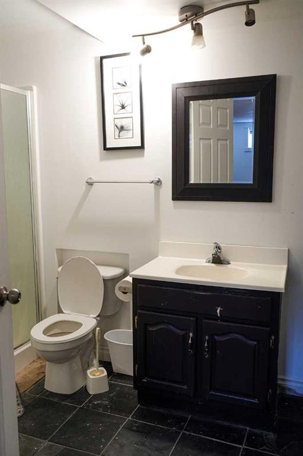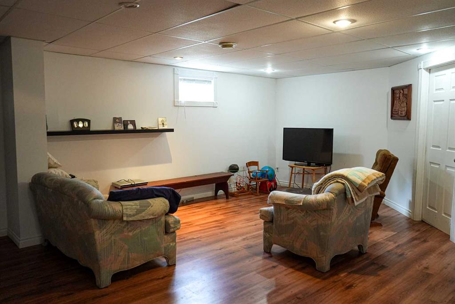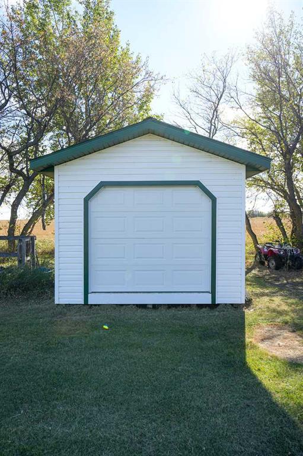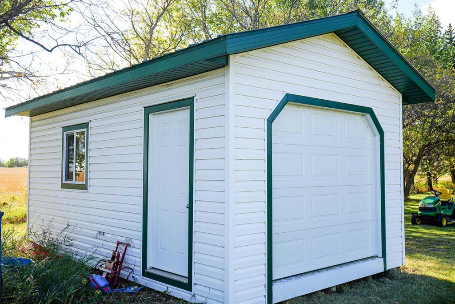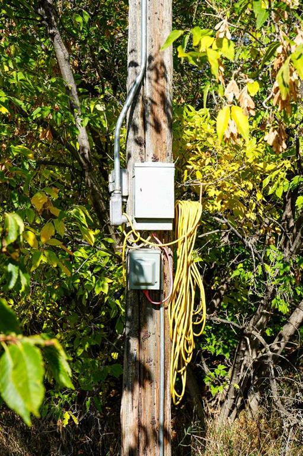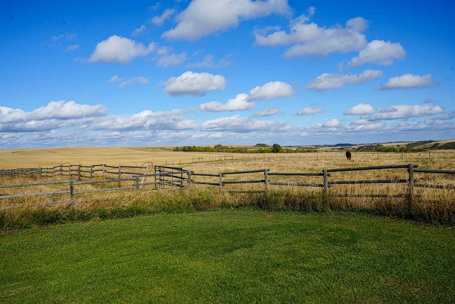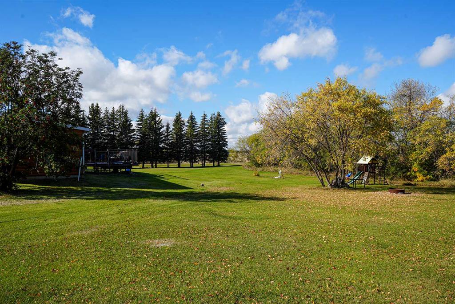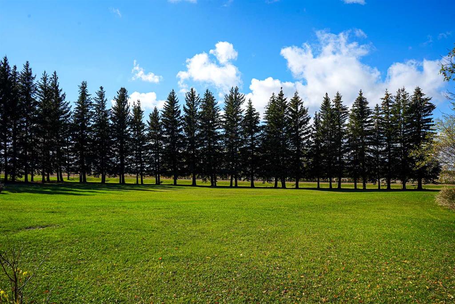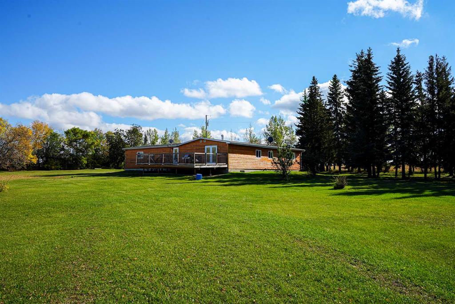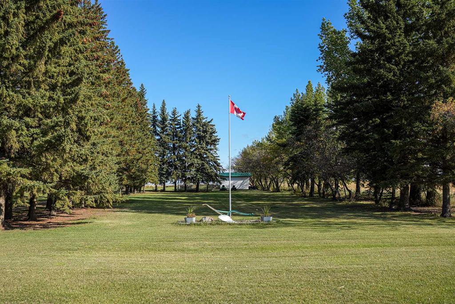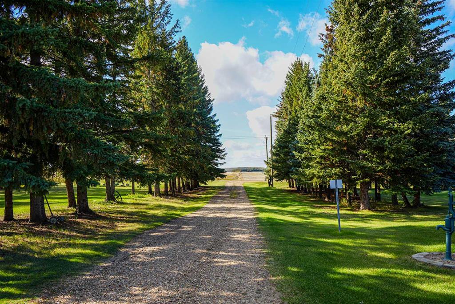41441 Rng Rd 103
Rural Flagstaff County T0B 1V0
MLS® Number: A2173262
$ 345,000
4
BEDROOMS
2 + 0
BATHROOMS
1981
YEAR BUILT
Nestled in the serene countryside outside Hardisty, this charming property spans 4.23 acres and is an ideal haven for those seeking a blend of comfort and nature. The home, with its four bedrooms and two bathrooms, plus an office, is spacious enough to comfortably accommodate a growing family or guests. The open-concept kitchen and living room create a welcoming atmosphere, with the kitchen boasting a large island perfect for meal prep and casual dining. A cozy wood-burning stove adds warmth and ambiance, while the jacuzzi tub on the main floor provides a luxurious, relaxing spot. The primary bedroom features an expansive walk-in closet, offering ample storage space for your wardrobe. The fully finished basement includes two additional bedrooms, a bathroom, and a family room, providing a versatile space for entertainment or recreation. Outside, the property is well-equipped for equestrian enthusiasts with corrals and a 16 x 24 barn, ideal for housing horses. Additional amenities include a 12 x 20 shed for storage and a powered RV hookup, making it convenient for friends and family to visit and stay overnight. This property perfectly blends rural tranquility and modern conveniences, offering an idyllic country lifestyle.
| COMMUNITY | |
| PROPERTY TYPE | Detached |
| BUILDING TYPE | House |
| STYLE | Acreage with Residence, Double Wide Mobile Home |
| YEAR BUILT | 1981 |
| SQUARE FOOTAGE | 1,430 |
| BEDROOMS | 4 |
| BATHROOMS | 2.00 |
| BASEMENT | Finished, Full |
| AMENITIES | |
| APPLIANCES | Dishwasher, Refrigerator, Stove(s), Washer/Dryer |
| COOLING | None |
| FIREPLACE | Wood Burning Stove |
| FLOORING | Carpet, Laminate, Linoleum |
| HEATING | Forced Air |
| LAUNDRY | Main Level |
| LOT FEATURES | Back Yard, Front Yard, Fruit Trees/Shrub(s), Garden, Landscaped, Many Trees |
| PARKING | Double Garage Attached |
| RESTRICTIONS | None Known |
| ROOF | Asphalt Shingle |
| TITLE | Fee Simple |
| BROKER | Clear Choice Realty |
| ROOMS | DIMENSIONS (m) | LEVEL |
|---|---|---|
| Bedroom | 10`6" x 16`7" | Basement |
| Bedroom | 10`7" x 16`7" | Basement |
| 3pc Bathroom | 9`0" x 6`10" | Basement |
| Family Room | 19`8" x 14`4" | Basement |
| Living Room | 13`0" x 20`10" | Main |
| Eat in Kitchen | 10`0" x 21`8" | Main |
| Office | 11`1" x 7`10" | Main |
| Bedroom | 11`1" x 10`2" | Main |
| Bedroom - Primary | 14`7" x 11`4" | Main |
| Walk-In Closet | 8`0" x 6`1" | Main |
| 4pc Bathroom | 7`10" x 7`11" | Main |
| Laundry | 7`7" x 18`1" | Main |
| Entrance | 6`6" x 8`10" | Main |


