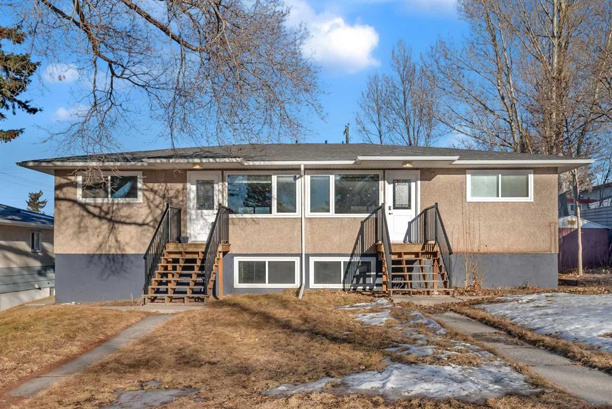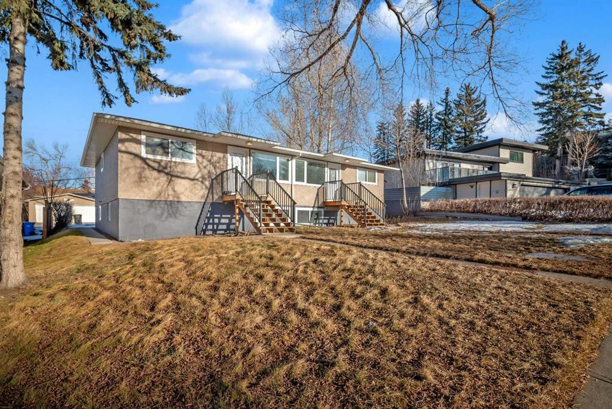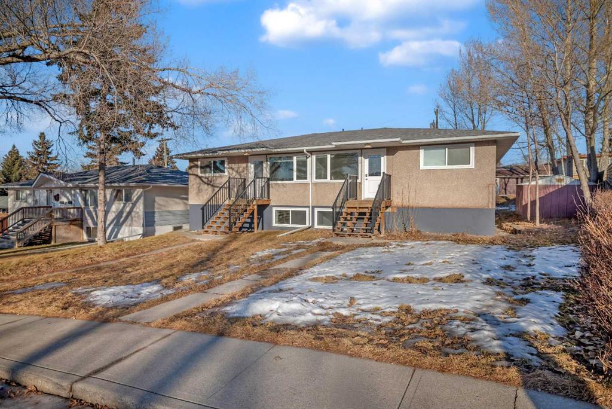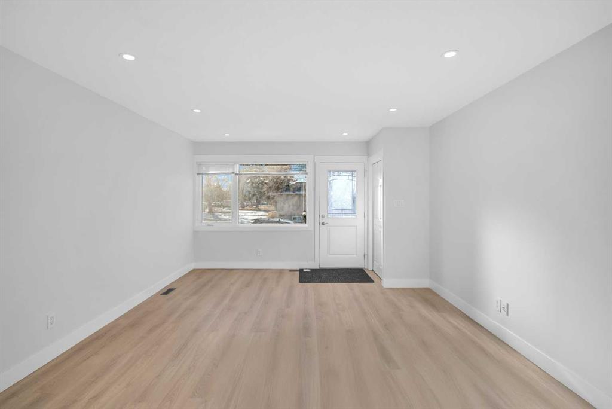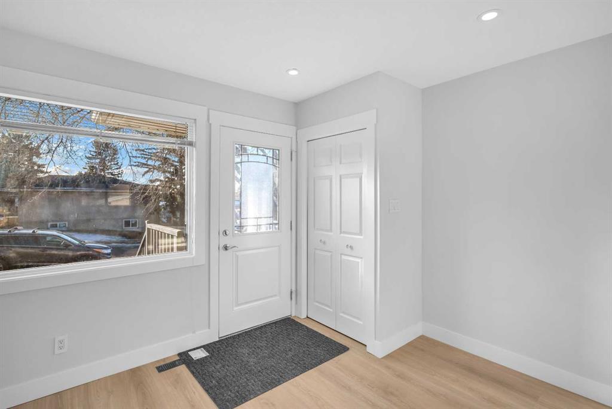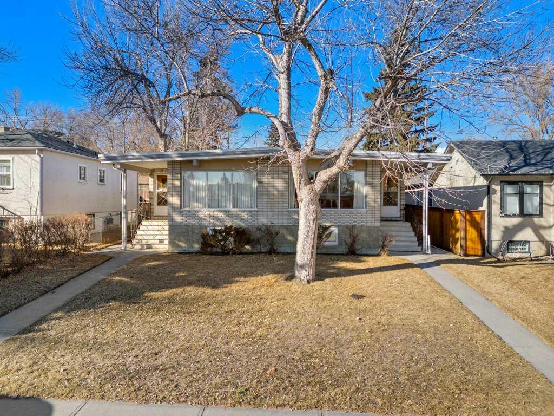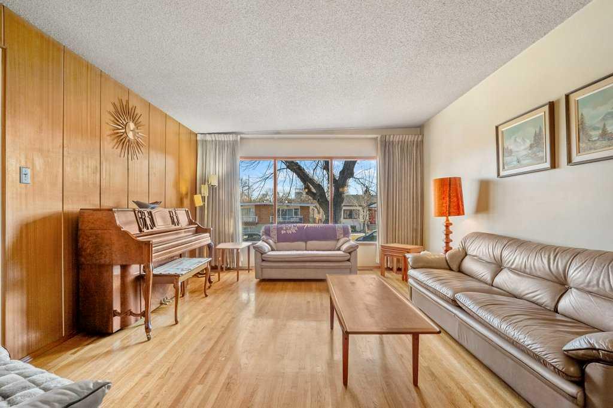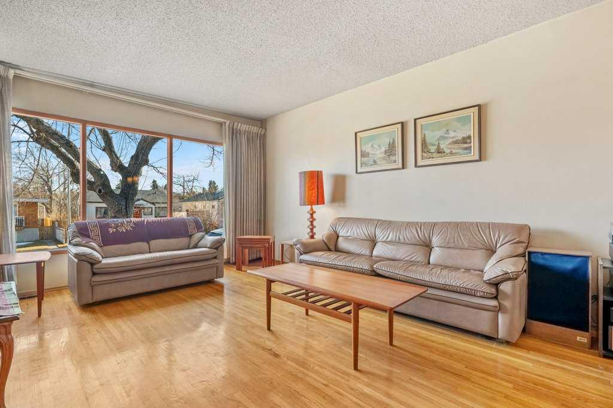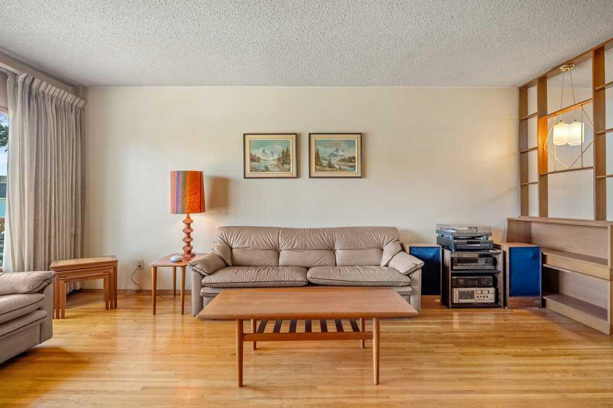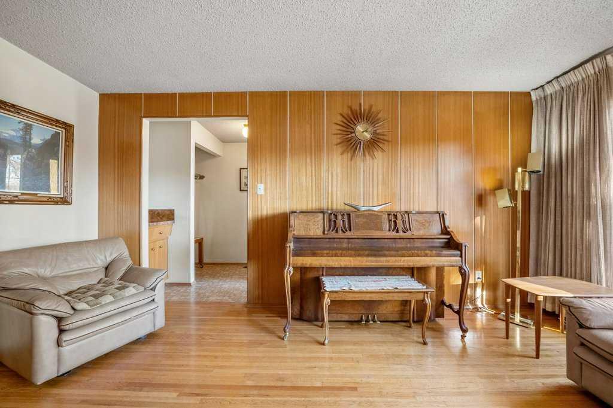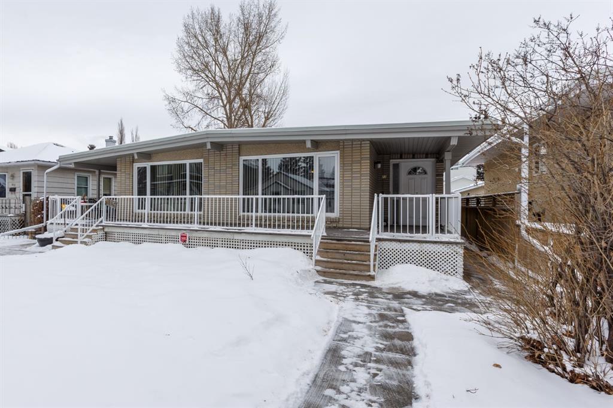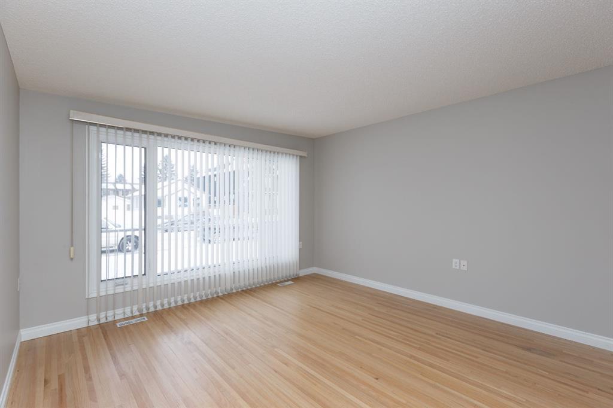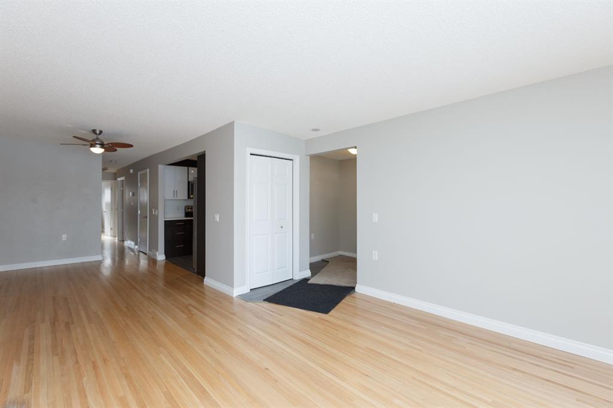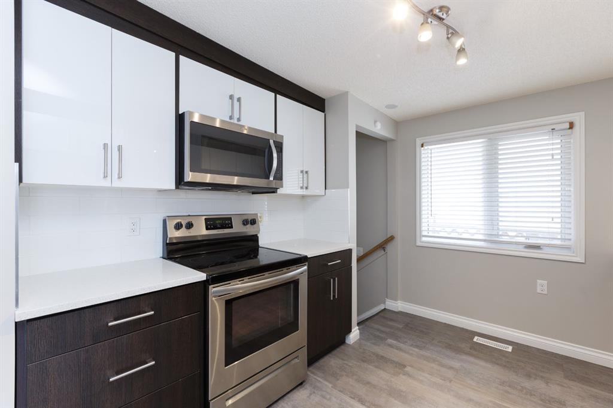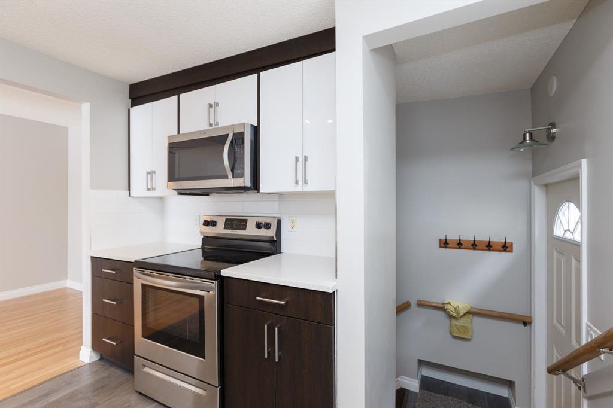412 6 Street NE
Calgary T2E 3Y4
MLS® Number: A2206826
$ 1,300,000
4
BEDROOMS
2 + 0
BATHROOMS
1977
YEAR BUILT
FULL DUPLEX. 410 and 412 on a single title (412 6 Street NE). Design of this property makes it very easy to have basement suites and with the RC-G zoning it can be legalized basement suites. Both sides are currently rented to two very long term tenants (30+ years) who want to stay. The inside is dated but in phenomenal condition. Parking pad accommodates up to 4 vehicles. Walking distance to down town.
| COMMUNITY | Bridgeland/Riverside |
| PROPERTY TYPE | Full Duplex |
| BUILDING TYPE | Duplex |
| STYLE | Side by Side, Bungalow |
| YEAR BUILT | 1977 |
| SQUARE FOOTAGE | 984 |
| BEDROOMS | 4 |
| BATHROOMS | 2.00 |
| BASEMENT | Finished, Full, Walk-Up To Grade |
| AMENITIES | |
| APPLIANCES | Electric Stove, Range Hood, Refrigerator, Washer/Dryer |
| COOLING | None |
| FIREPLACE | Gas |
| FLOORING | Ceramic Tile, Hardwood |
| HEATING | Central |
| LAUNDRY | In Basement |
| LOT FEATURES | Rectangular Lot, See Remarks |
| PARKING | Parking Pad |
| RESTRICTIONS | None Known |
| ROOF | Tar/Gravel |
| TITLE | Fee Simple |
| BROKER | RE/MAX House of Real Estate |
| ROOMS | DIMENSIONS (m) | LEVEL |
|---|---|---|
| Family Room | 17`0" x 11`8" | Basement |
| Bedroom | 11`10" x 11`3" | Basement |
| Bedroom | 13`5" x 8`5" | Basement |
| Mud Room | 6`3" x 3`11" | Basement |
| Laundry | 7`9" x 5`1" | Basement |
| 4pc Bathroom | 7`6" x 4`11" | Basement |
| Furnace/Utility Room | 8`1" x 5`2" | Basement |
| Living Room | 17`6" x 12`5" | Main |
| Kitchen | 9`10" x 8`7" | Main |
| Dining Room | 9`10" x 8`6" | Main |
| Bedroom - Primary | 12`0" x 11`9" | Main |
| Bedroom | 13`10" x 8`4" | Main |
| 4pc Bathroom | 8`0" x 5`0" | Main |












