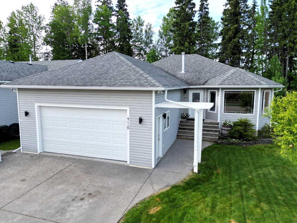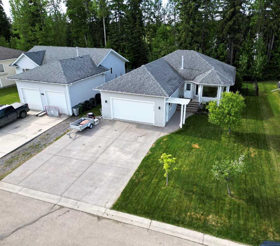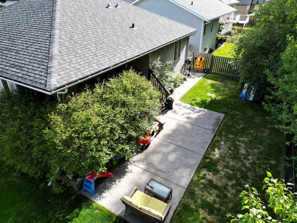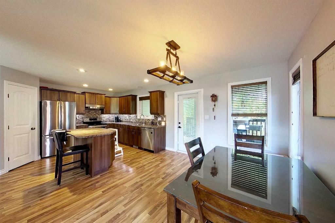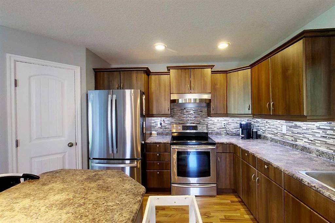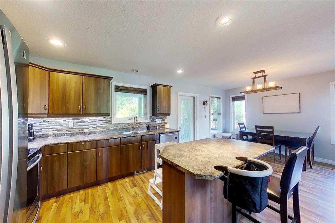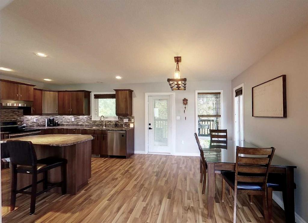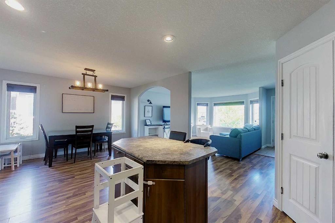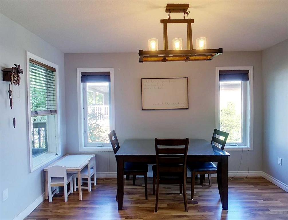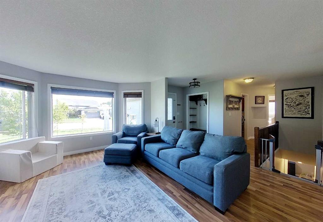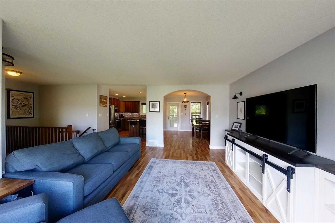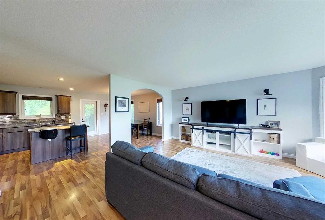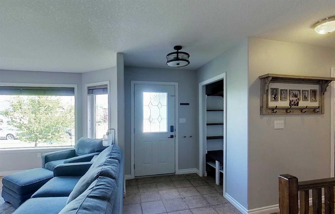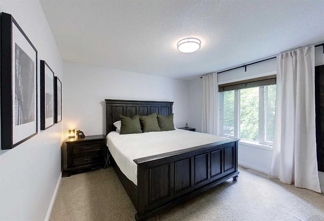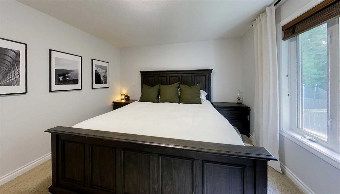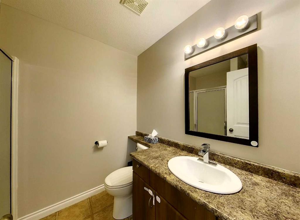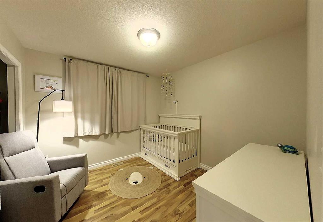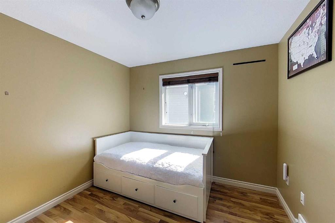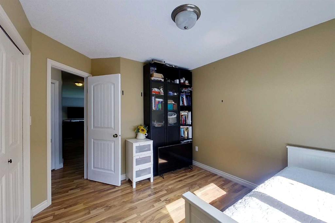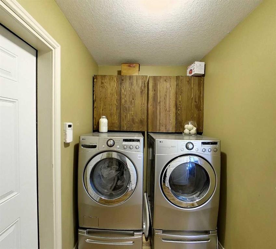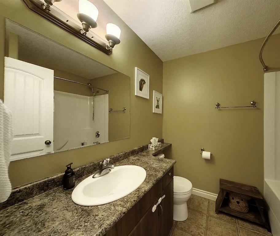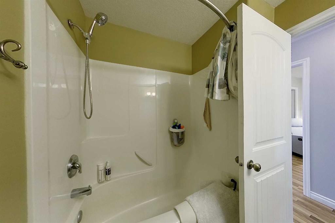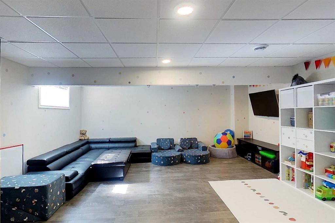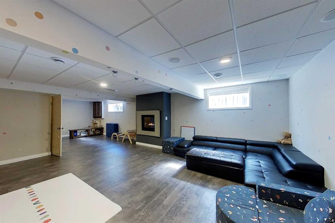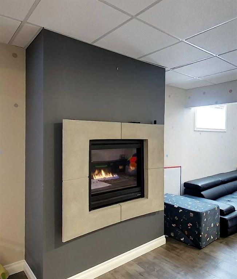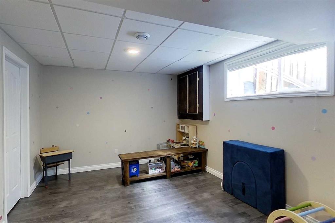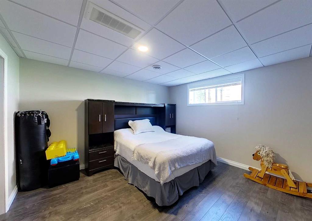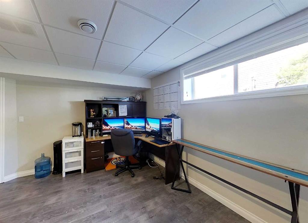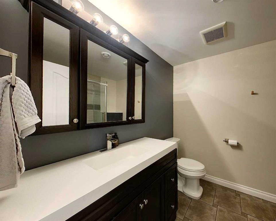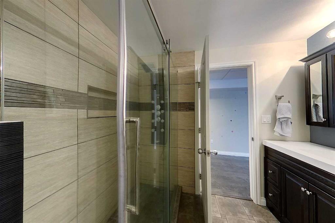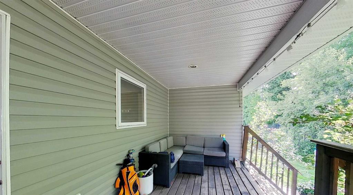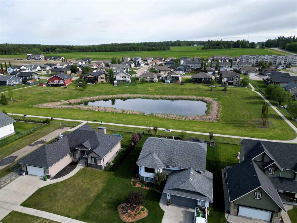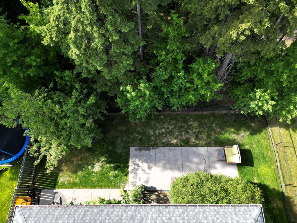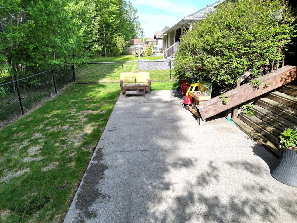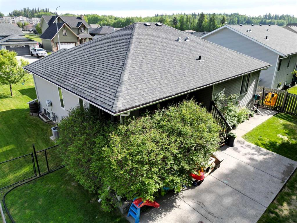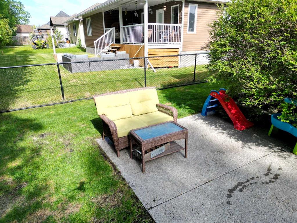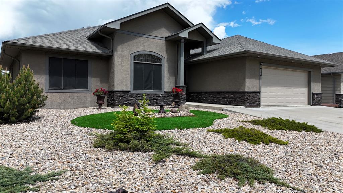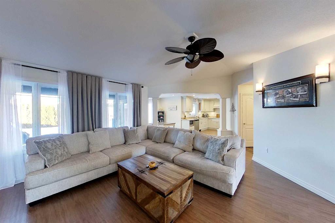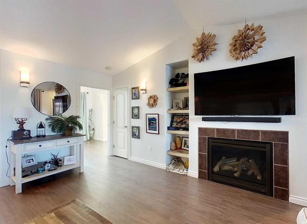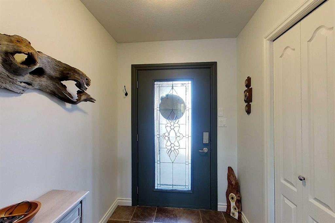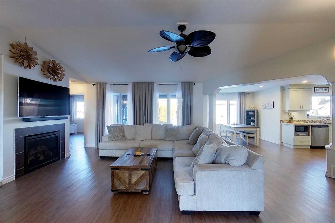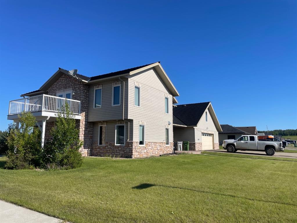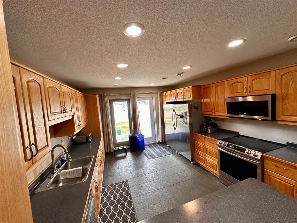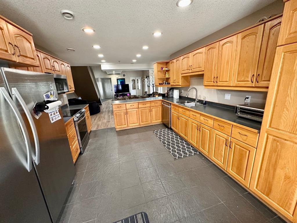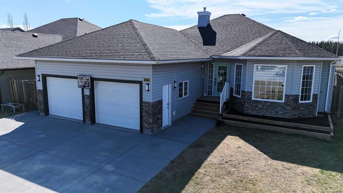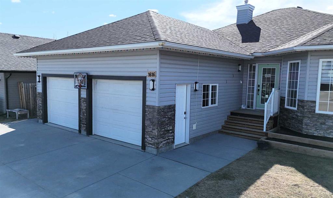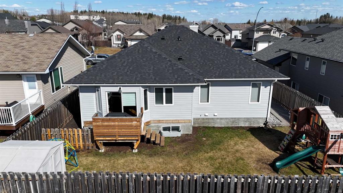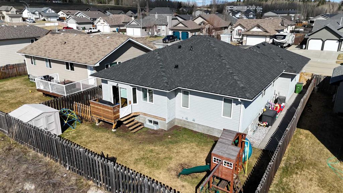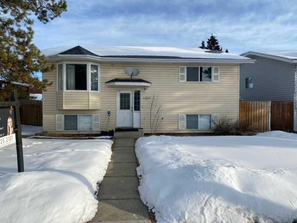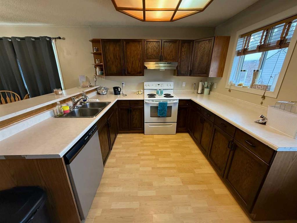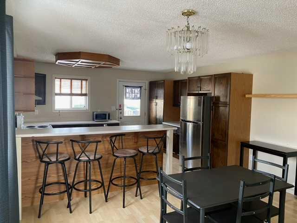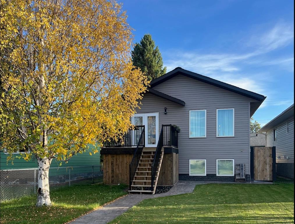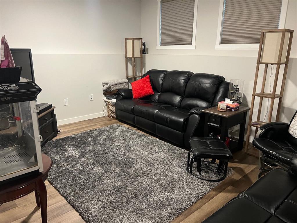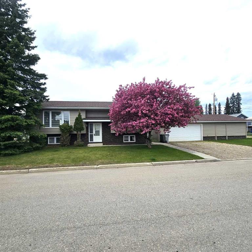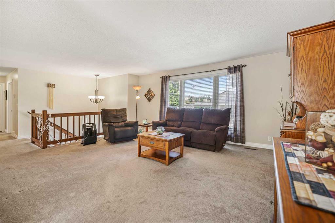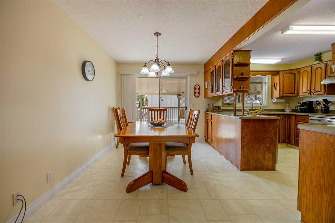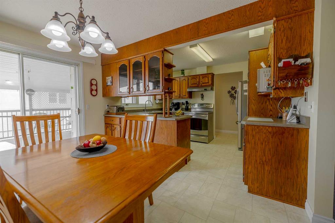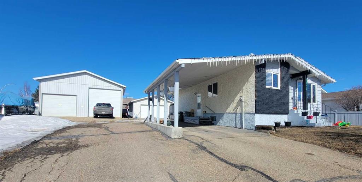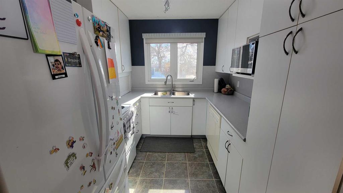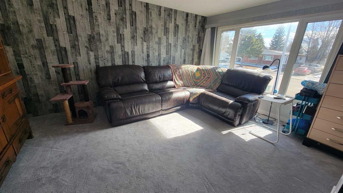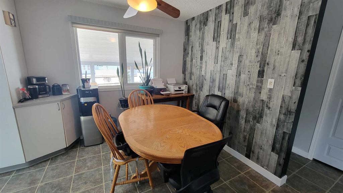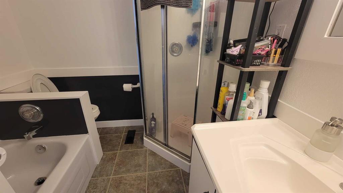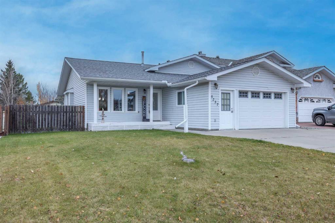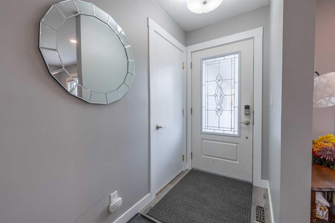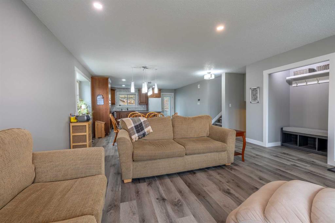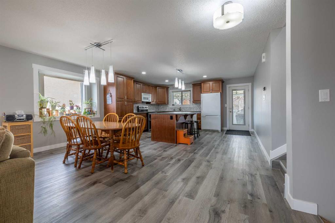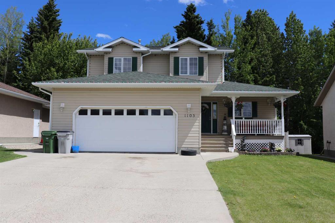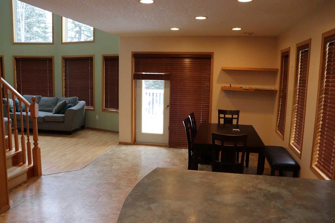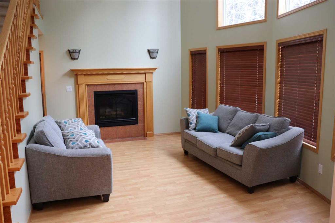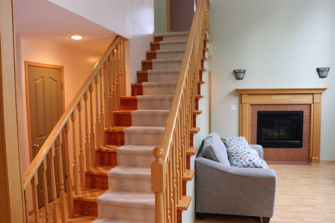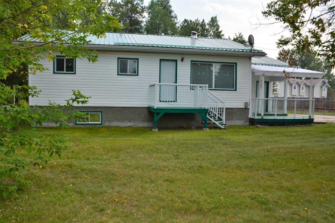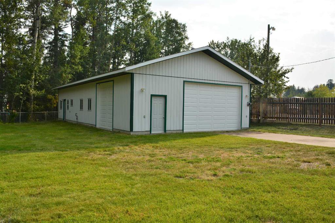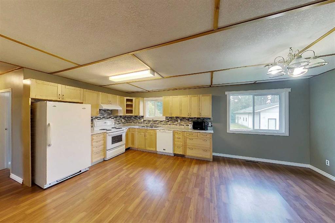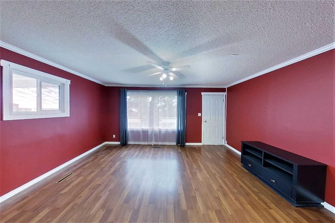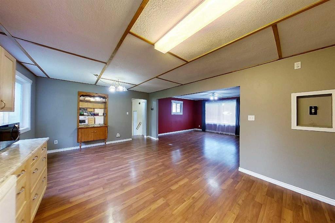4119 15 Avenue
Edson T7E 0A5
MLS® Number: A2191510
$ 437,900
5
BEDROOMS
3 + 0
BATHROOMS
1,400
SQUARE FEET
2006
YEAR BUILT
Welcome to this beautifully updated 5-bedroom, 3-bathroom bungalow, perfectly designed for modern living! Located in a peaceful neighborhood with access to the Town of Edson’s walking trails, this home offers the perfect balance of comfort, style, and convenience. The main level features an open-concept layout, ideal for entertaining, with a spacious kitchen, dining, and living room area. The master bedroom offers a walk-in closet and a 3-piece ensuite, while two additional bedrooms and a 4-piece bathroom provide plenty of space for the whole family. You’ll also appreciate the convenience of main floor laundry. The fully finished basement is a true standout, featuring two large bedrooms, a massive family room with a cozy gas fireplace, a games area, and another 3-piece bathroom with a tiled shower. A storage/utility room completes the lower level, offering plenty of room for organization. Enjoy the ease of a double attached garage, concrete driveway, and RV parking. Step outside to your fenced backyard, which backs onto beautiful walking trails, offering serene views and a private retreat. This home is move-in ready, with recent modern updates throughout. Don’t miss your chance to make this stunning bungalow your forever home!
| COMMUNITY | Edson |
| PROPERTY TYPE | Detached |
| BUILDING TYPE | House |
| STYLE | Bungalow |
| YEAR BUILT | 2006 |
| SQUARE FOOTAGE | 1,400 |
| BEDROOMS | 5 |
| BATHROOMS | 3.00 |
| BASEMENT | Finished, Full |
| AMENITIES | |
| APPLIANCES | Dishwasher, Dryer, Electric Stove, Range Hood, Refrigerator, Washer |
| COOLING | Central Air |
| FIREPLACE | Basement, Gas |
| FLOORING | Ceramic Tile, Laminate, Vinyl Plank |
| HEATING | Floor Furnace, Forced Air, Natural Gas |
| LAUNDRY | Laundry Room, Main Level |
| LOT FEATURES | Back Yard, Backs on to Park/Green Space, City Lot, Front Yard, Landscaped, Lawn, Level, Rectangular Lot |
| PARKING | Concrete Driveway, Double Garage Attached, Off Street, RV Access/Parking |
| RESTRICTIONS | None Known |
| ROOF | Asphalt Shingle |
| TITLE | Fee Simple |
| BROKER | CENTURY 21 TWIN REALTY |
| ROOMS | DIMENSIONS (m) | LEVEL |
|---|---|---|
| Game Room | 18`1" x 33`11" | Basement |
| Bedroom | 12`4" x 13`8" | Basement |
| Bedroom | 13`2" x 11`11" | Basement |
| 3pc Bathroom | 8`5" x 7`2" | Basement |
| Furnace/Utility Room | 16`1" x 8`8" | Basement |
| Kitchen | 10`10" x 12`10" | Main |
| Dining Room | 10`6" x 12`8" | Main |
| Living Room | 18`5" x 16`10" | Main |
| Bedroom - Primary | 13`4" x 15`0" | Main |
| 3pc Ensuite bath | 6`5" x 7`11" | Main |
| Bedroom | 11`10" x 9`10" | Main |
| Bedroom | 9`10" x 10`0" | Main |
| 4pc Bathroom | 6`5" x 7`10" | Main |
| Laundry | 7`5" x 5`5" | Main |

