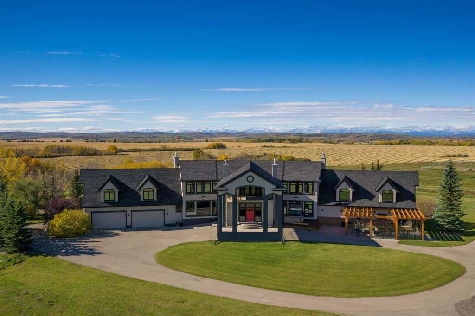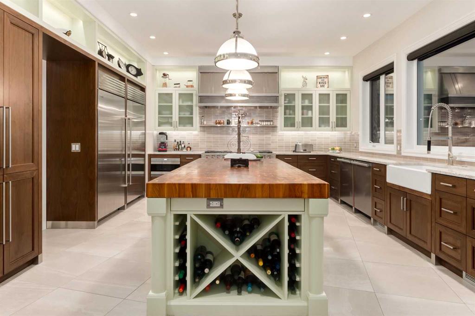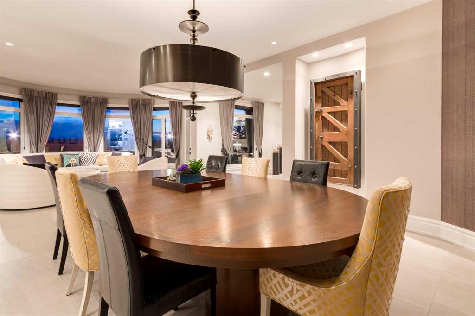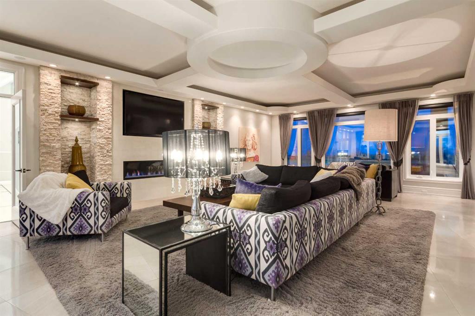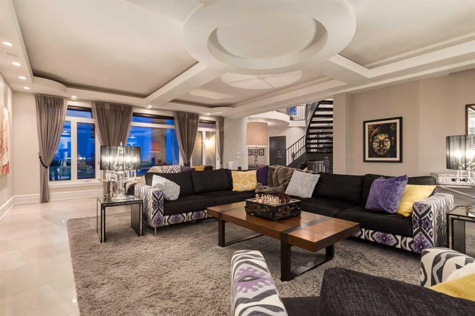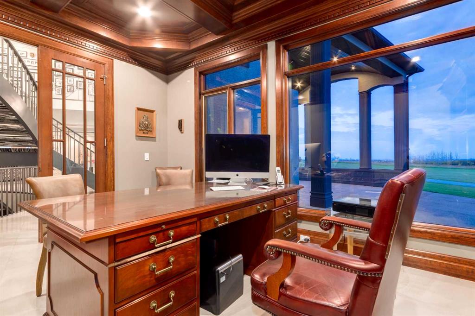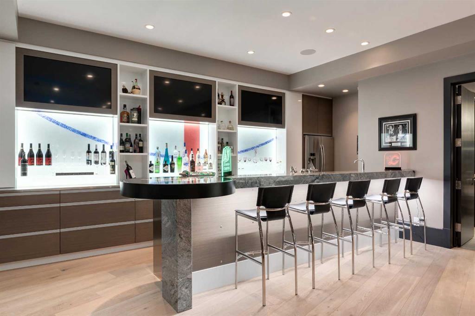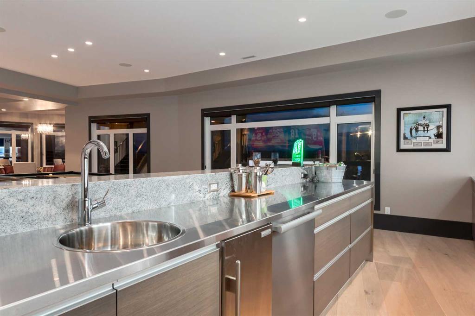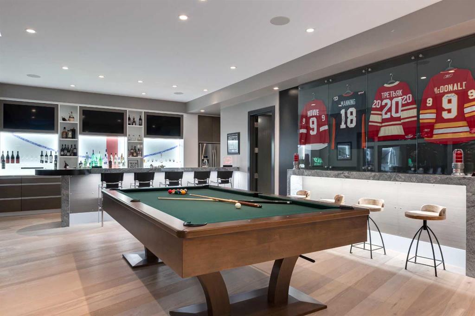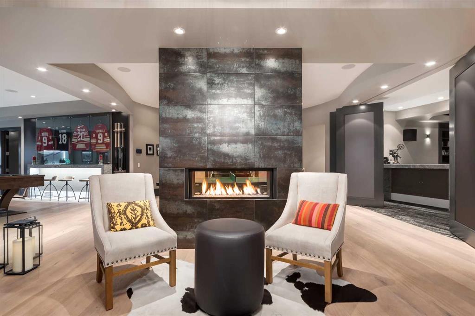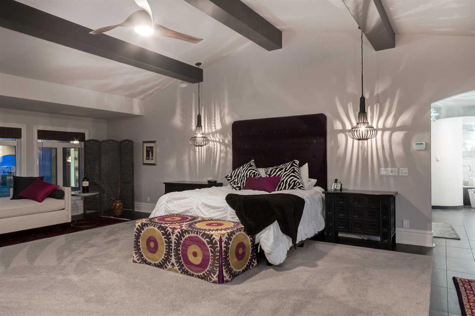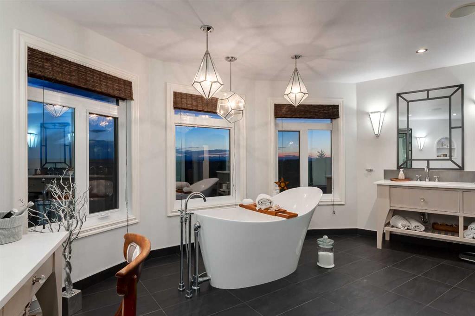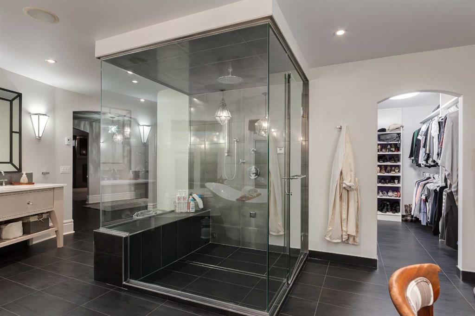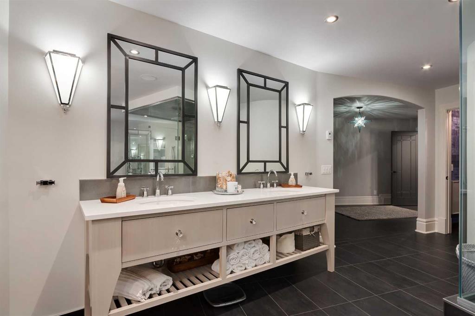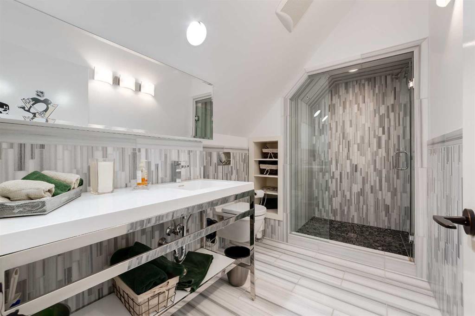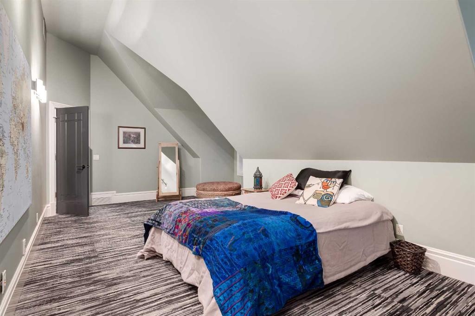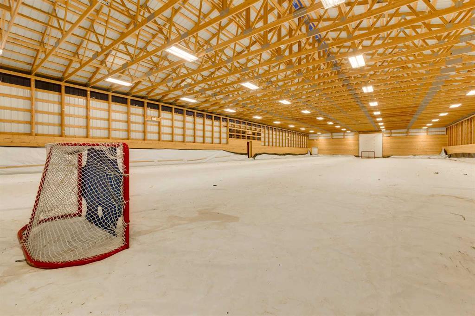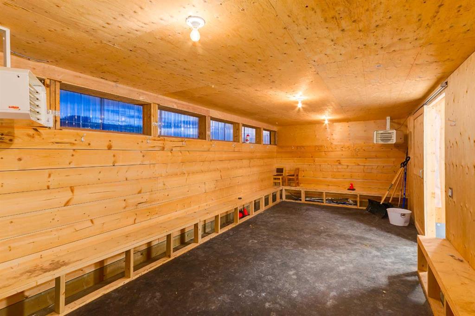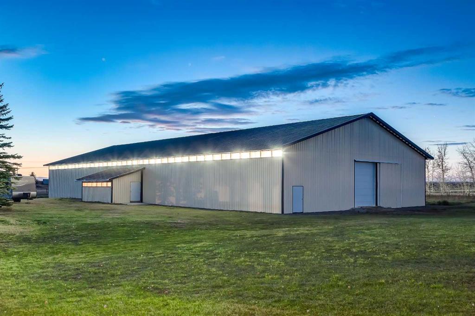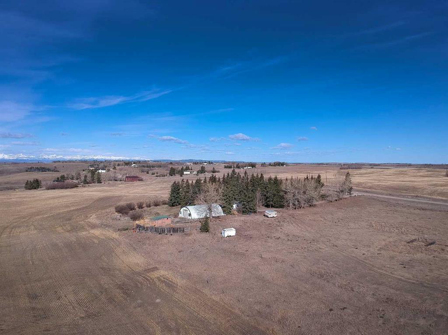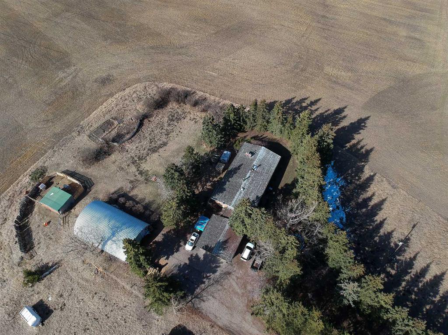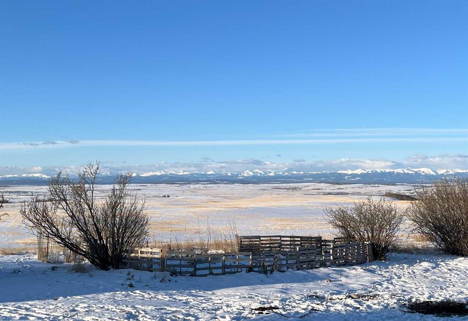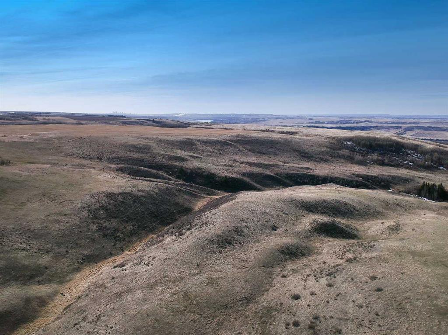4111 162 Avenue SW
Calgary T2Y0N7
MLS® Number: A2185933
$ 5,950,000
5
BEDROOMS
0 + 0
BATHROOMS
2011
YEAR BUILT
Attention Developers and Investors! Beautiful Development opportunity in Calgary's new south west community of Alpine Park, 18.95 Acres of high density, commercial, residential development potential. A spectacular executive home with an impressive indoor (157'x70') hockey rink. Bring your skates, sticks, pucks and friends!
| COMMUNITY | Alpine Park |
| PROPERTY TYPE | Agriculture |
| BUILDING TYPE | House |
| STYLE | 2 Storey |
| YEAR BUILT | 2011 |
| SQUARE FOOTAGE | 9,031 |
| BEDROOMS | 5 |
| BATHROOMS | 0.00 |
| BASEMENT | Finished, Full |
| AMENITIES | |
| APPLIANCES | Dishwasher, Freezer, Garage Control(s), Gas Stove, Refrigerator, Washer/Dryer, Window Coverings |
| COOLING | Central Air, Full |
| FIREPLACE | N/A |
| FLOORING | Carpet, Ceramic Tile, Hardwood, Tile |
| HEATING | In Floor, Forced Air, Natural Gas |
| LAUNDRY | |
| LOT FEATURES | |
| PARKING | Heated Garage, Oversized, Paved |
| RESTRICTIONS | None Known |
| ROOF | Asphalt Shingle |
| TITLE | Fee Simple |
| BROKER | Century 21 Foothills Real Estate |
| ROOMS | DIMENSIONS (m) | LEVEL |
|---|---|---|
| Wine Cellar | 6`6" x 3`0" | Basement |
| Living Room | 34`0" x 20`10" | Main |
| Dining Room | 22`0" x 16`10" | Main |
| Kitchen | 21`4" x 14`4" | Main |
| Breakfast Nook | 11`10" x 9`0" | Main |
| Laundry | 12`4" x 6`4" | Main |
| Den | 15`0" x 12`6" | Main |
| Foyer | 16`6" x 15`8" | Main |
| Exercise Room | 42`8" x 29`2" | Main |
| Bedroom - Primary | 34`0" x 20`8" | Second |
| Bedroom | 28`2" x 10`10" | Second |
| Bedroom | 16`10" x 15`10" | Second |
| Laundry | 11`6" x 9`10" | Second |
| Bedroom | 20`2" x 14`2" | Second |
| Bedroom | 28`2" x 10`10" | Second |


