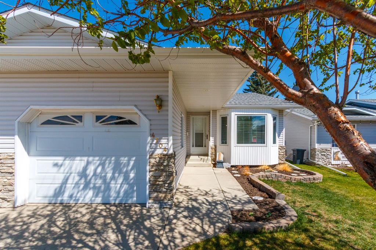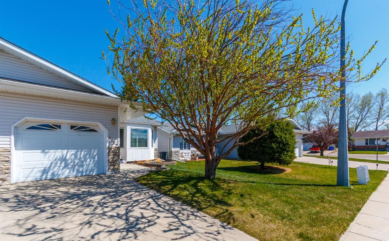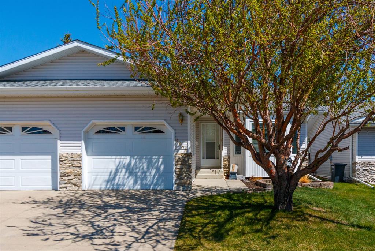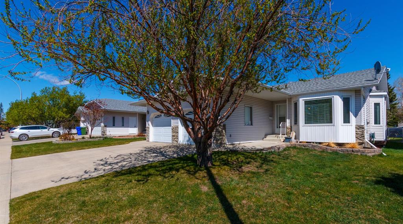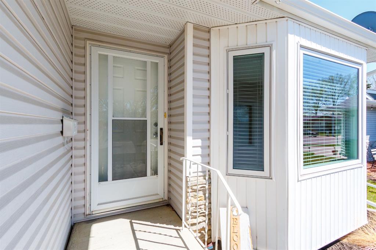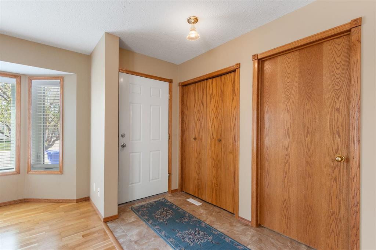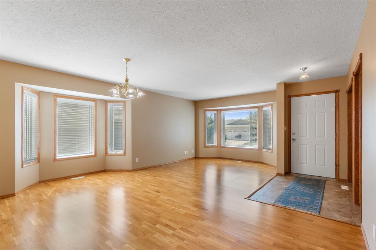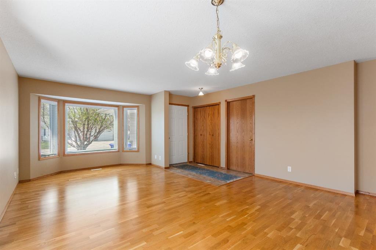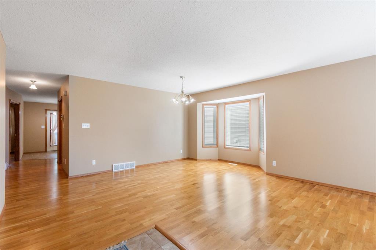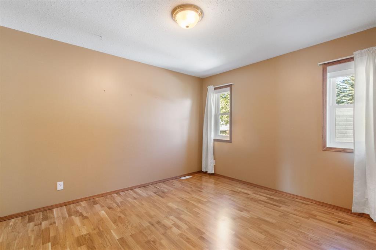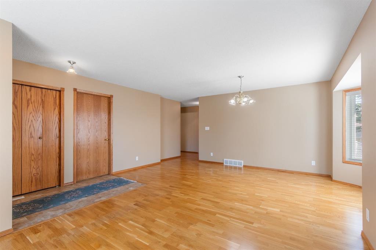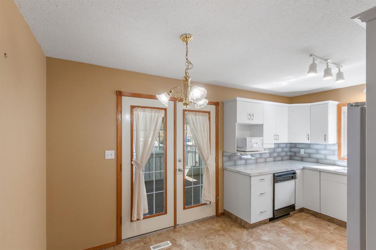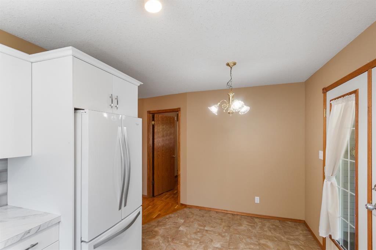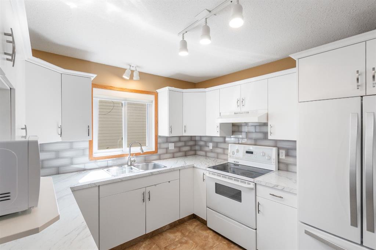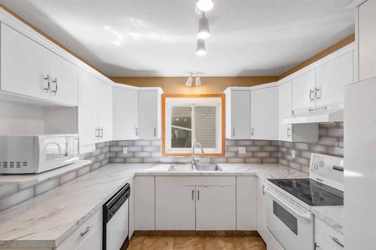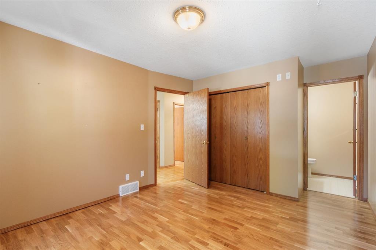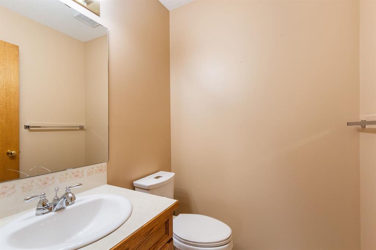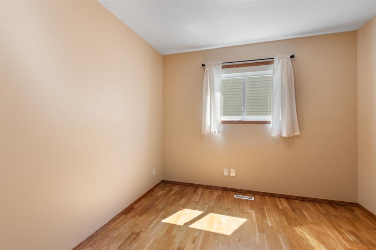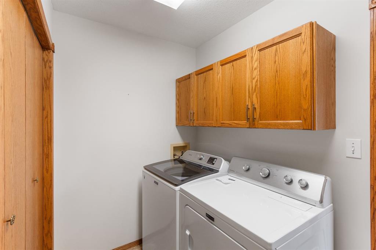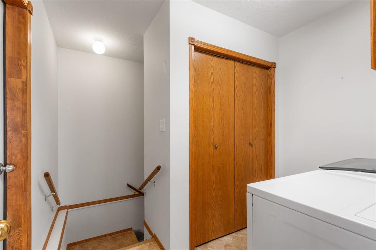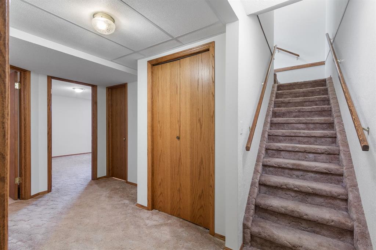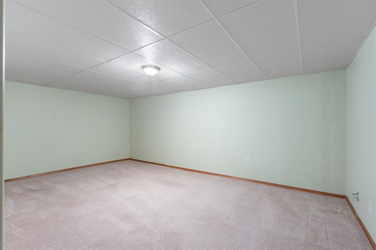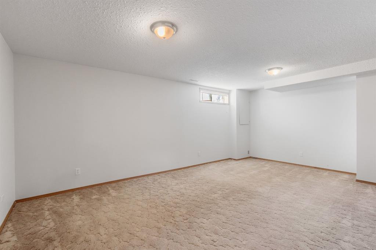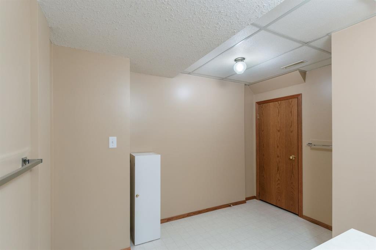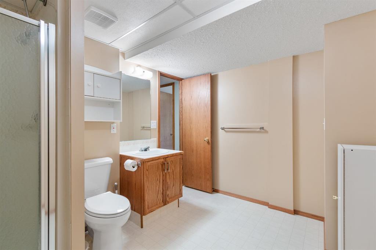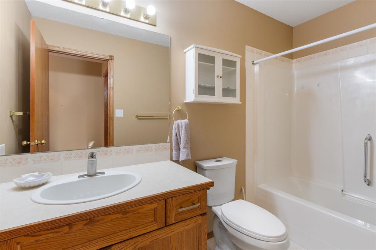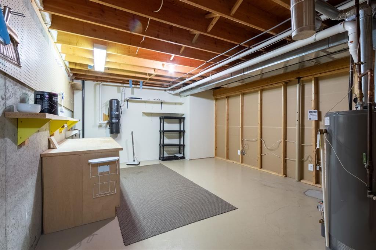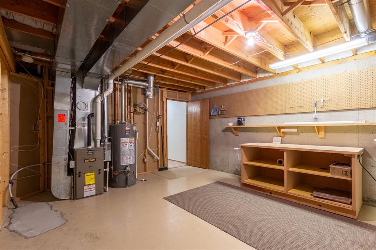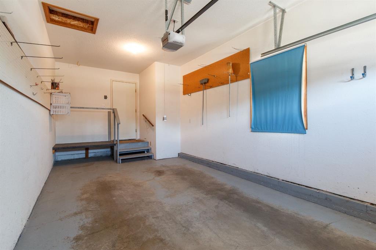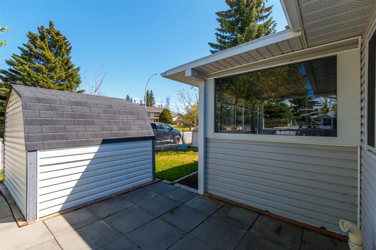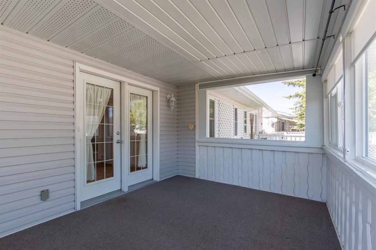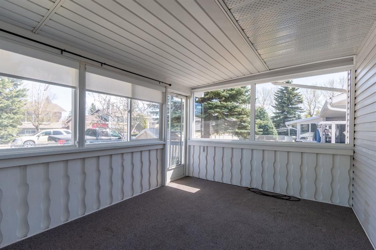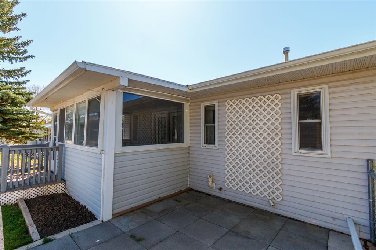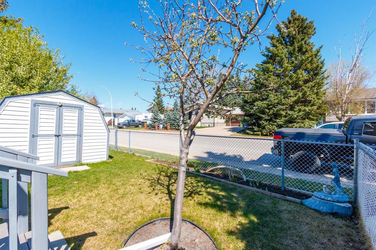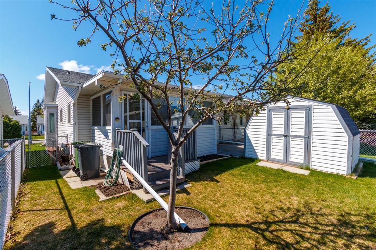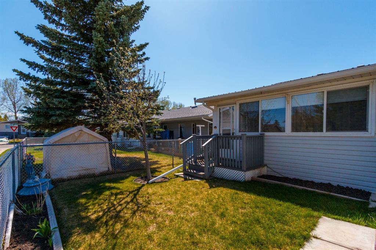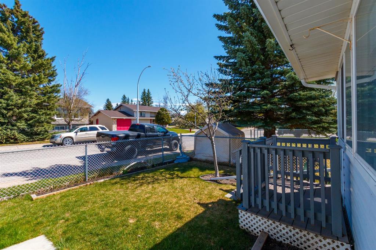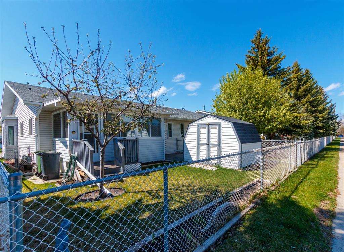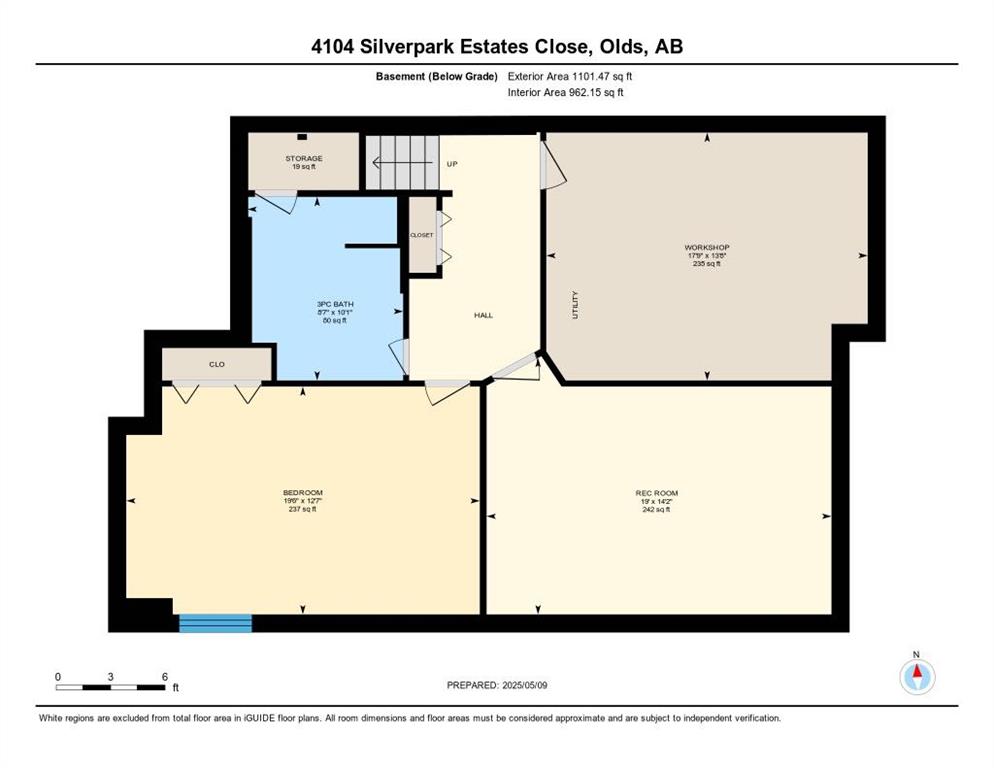4104 Silverpark Estates Close
Olds T4H 1B4
MLS® Number: A2219573
$ 399,900
3
BEDROOMS
2 + 1
BATHROOMS
1,139
SQUARE FEET
1992
YEAR BUILT
Welcome home to this meticulously maintained and beautifully updated 55-plus half duplex, offering comfort, convenience, and peace of mind with recent upgrades throughout. Enjoy the benefits of a new furnace, hot water tank, refreshed shingles, and several new windows that enhance energy efficiency and curb appeal. Step inside to a bright and sunny living room that welcomes natural light, perfect for relaxing or entertaining. The main level features two spacious bedrooms, including a primary with a convenient two-piece ensuite, a full four-piece bathroom, and a cheerful, well-appointed kitchen with abundant cabinet space and natural light. An attached single-car garage offers everyday convenience, while the fully finished basement expands your living space with a large recreation room, additional bedroom, and a three-piece bathroom—ideal for guests or hobbies. Don't delay, view with your favorite Realtor today!
| COMMUNITY | |
| PROPERTY TYPE | Semi Detached (Half Duplex) |
| BUILDING TYPE | Duplex |
| STYLE | Side by Side, Bungalow |
| YEAR BUILT | 1992 |
| SQUARE FOOTAGE | 1,139 |
| BEDROOMS | 3 |
| BATHROOMS | 3.00 |
| BASEMENT | Finished, Full |
| AMENITIES | |
| APPLIANCES | Dishwasher, Garage Control(s), Microwave, Range Hood, Refrigerator, Stove(s), Washer/Dryer, Window Coverings |
| COOLING | None |
| FIREPLACE | N/A |
| FLOORING | Carpet, Laminate, Tile |
| HEATING | Forced Air, Natural Gas |
| LAUNDRY | Laundry Room, Main Level |
| LOT FEATURES | Few Trees, Landscaped, Rectangular Lot |
| PARKING | Single Garage Attached |
| RESTRICTIONS | Adult Living, See Remarks |
| ROOF | Asphalt Shingle |
| TITLE | Fee Simple |
| BROKER | REMAX ACA Realty |
| ROOMS | DIMENSIONS (m) | LEVEL |
|---|---|---|
| 3pc Bathroom | Basement | |
| Bedroom | 12`7" x 19`6" | Basement |
| Game Room | 14`2" x 19`0" | Basement |
| Workshop | 13`8" x 17`9" | Basement |
| 2pc Ensuite bath | Main | |
| 4pc Bathroom | Main | |
| Bedroom | 12`2" x 9`8" | Main |
| Dining Room | 18`7" x 9`6" | Main |
| Kitchen | 15`8" x 9`9" | Main |
| Laundry | 6`8" x 8`8" | Main |
| Living Room | 11`2" x 12`3" | Main |
| Bedroom - Primary | 11`1" x 15`3" | Main |
| Sunroom/Solarium | 14`1" x 9`8" | Main |

