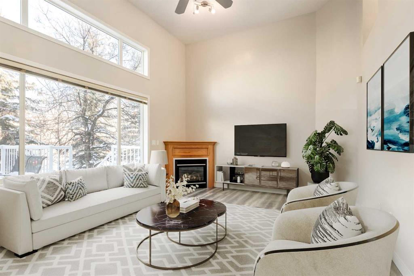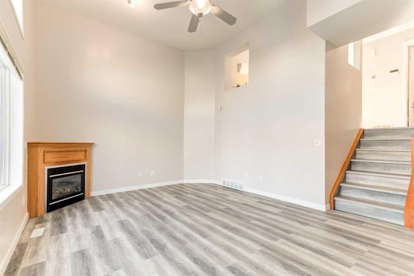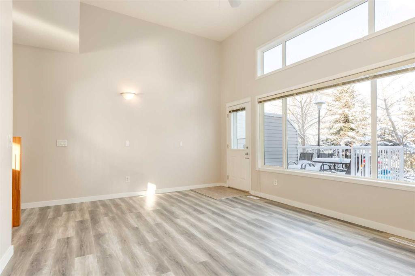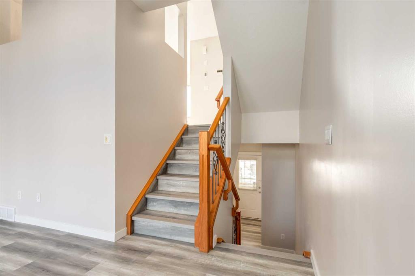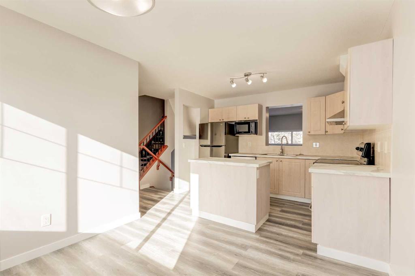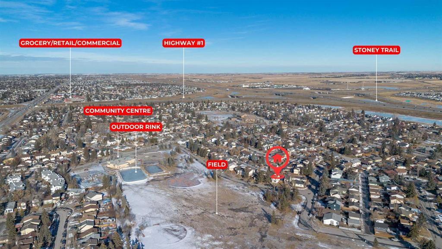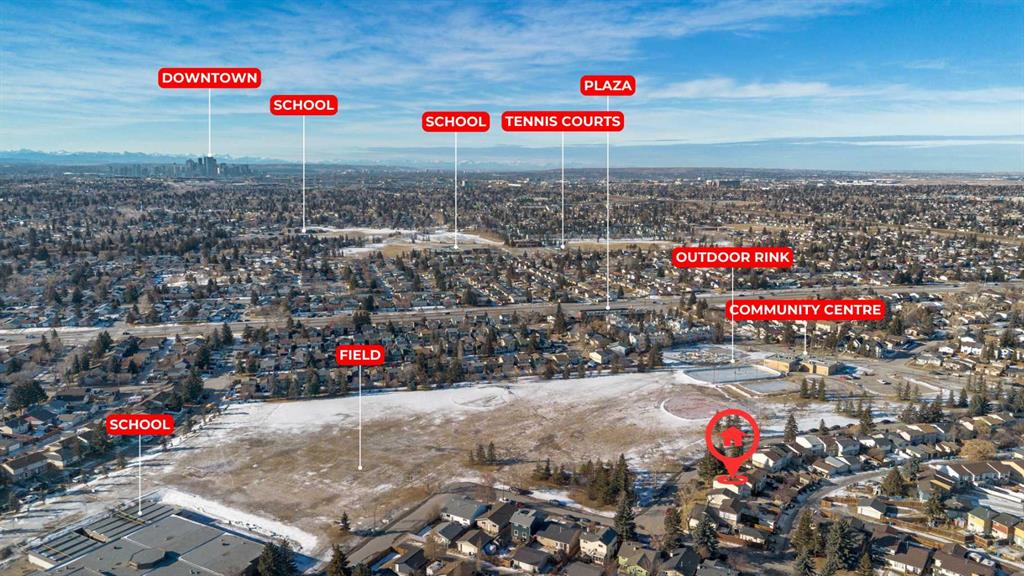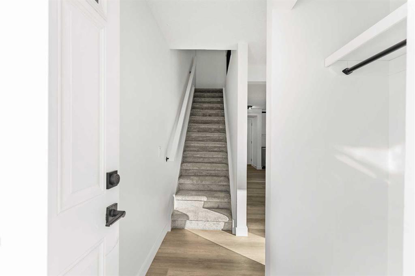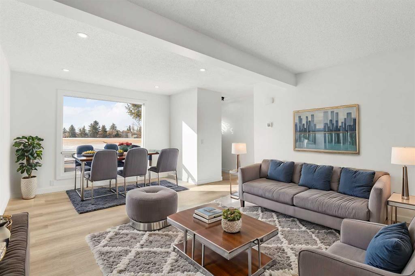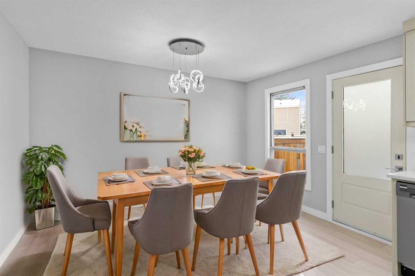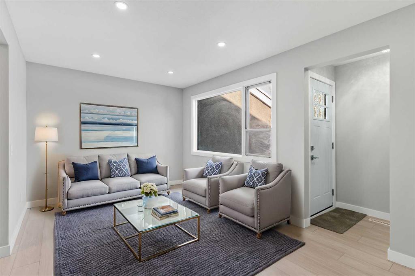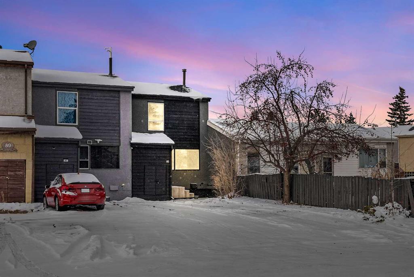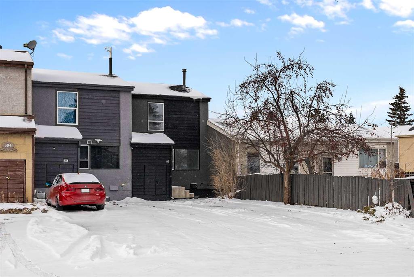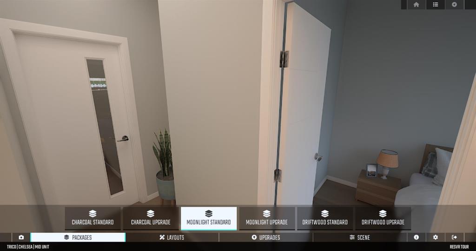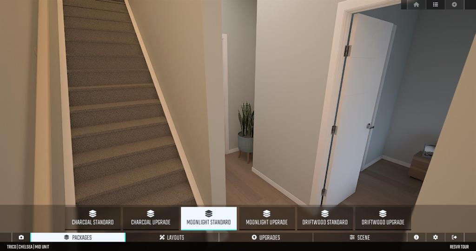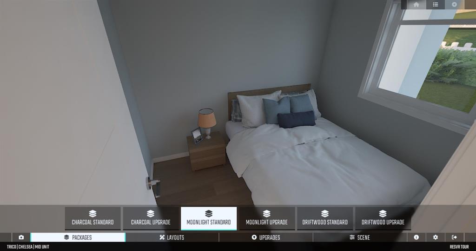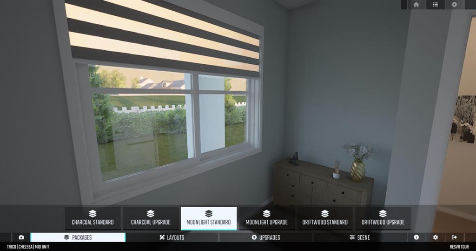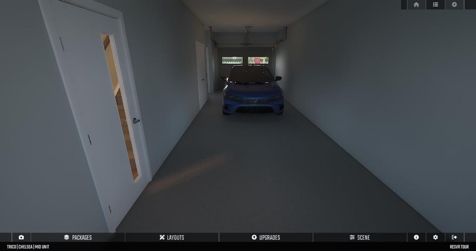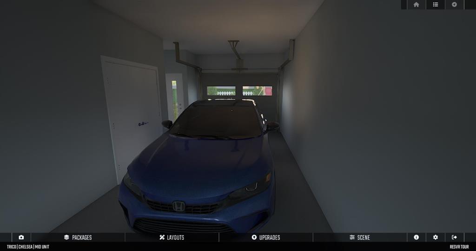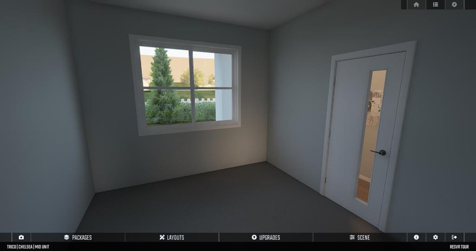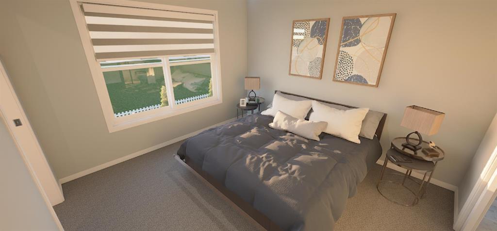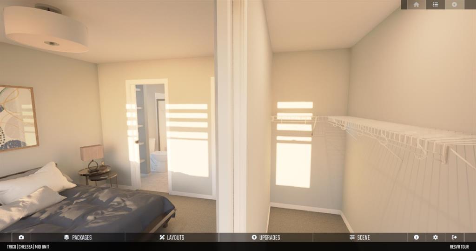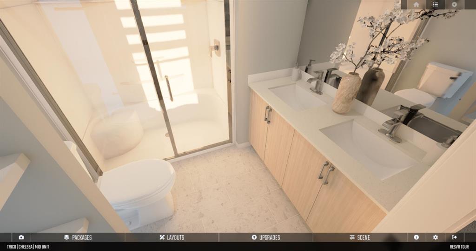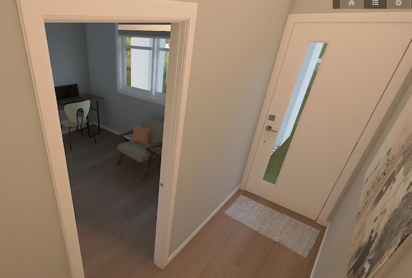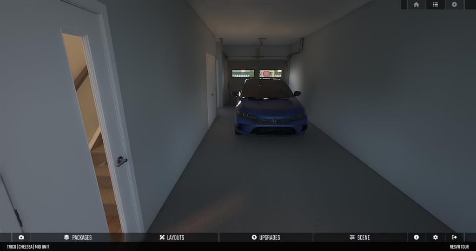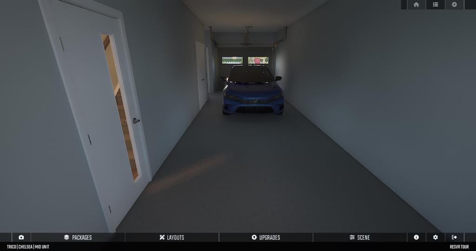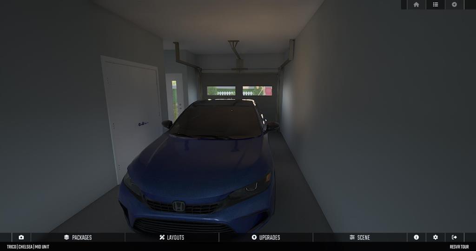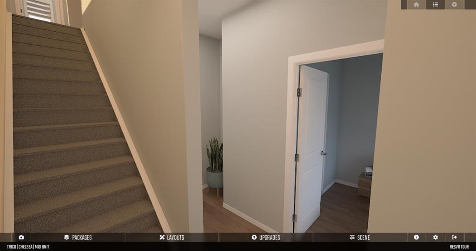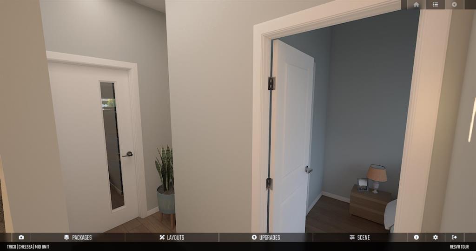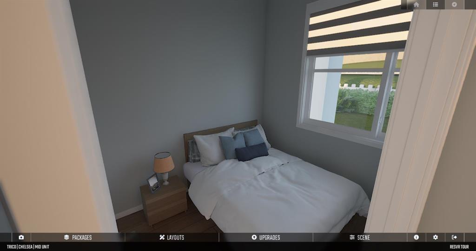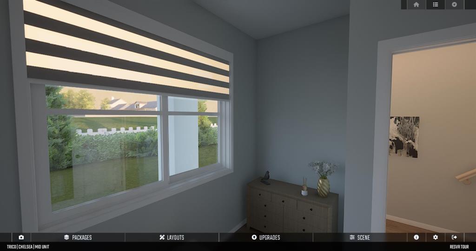410, 8500 19 Avenue SE
Calgary T2A7W8
MLS® Number: A2186813
$ 443,900
2
BEDROOMS
2 + 1
BATHROOMS
1,330
SQUARE FEET
2025
YEAR BUILT
Welcome to East Hills Crossing by Minto Communities, a collection of modern townhomes and condominiums mindfully designed to foster a unique, people-centred lifestyle. East Hills Crossing offers an ever-expanding range of convenient amenities and connection. Right across the street is East Hills Shopping Centre — making it incredibly easy to pick up groceries, go for a bite to eat, or watch a movie. East Hills Crossing offers an ever-expanding range of convenient amenities and connection. Right across the street is East Hills Shopping Centre — making it incredibly easy to pick up groceries, go for a bite to eat, or watch a movie. These striking, modern homes enhance the streetscapes of East Hills Crossing, offering spacious units with private outdoor spaces. Designed to seamlessly integrate with the natural colour palette of the area, each townhome will feature modern, airy interior design, ample storage space, and floorplans with flow. Photos are representative.
| COMMUNITY | Belvedere. |
| PROPERTY TYPE | Row/Townhouse |
| BUILDING TYPE | Five Plus |
| STYLE | 3 Storey |
| YEAR BUILT | 2025 |
| SQUARE FOOTAGE | 1,330 |
| BEDROOMS | 2 |
| BATHROOMS | 3.00 |
| BASEMENT | None |
| AMENITIES | |
| APPLIANCES | Dishwasher, Electric Oven, Electric Stove, Garage Control(s), Gas Water Heater, Microwave Hood Fan, Refrigerator, Washer, Window Coverings |
| COOLING | Rough-In |
| FIREPLACE | N/A |
| FLOORING | Carpet, Vinyl |
| HEATING | Forced Air, Natural Gas |
| LAUNDRY | Upper Level |
| LOT FEATURES | Low Maintenance Landscape, Street Lighting |
| PARKING | Single Garage Attached |
| RESTRICTIONS | None Known |
| ROOF | Asphalt Shingle |
| TITLE | Fee Simple |
| BROKER | Bode |
| ROOMS | DIMENSIONS (m) | LEVEL |
|---|---|---|
| Flex Space | 9`5" x 14`10" | Main |
| 2pc Bathroom | 0`0" x 0`0" | Second |
| Living Room | 13`3" x 11`4" | Second |
| Kitchen | 9`10" x 15`4" | Second |
| Dining Room | 8`1" x 6`6" | Second |
| Bedroom - Primary | 10`10" x 10`8" | Third |
| 3pc Ensuite bath | 0`0" x 0`0" | Third |
| 4pc Bathroom | 0`0" x 0`0" | Third |
| Bedroom | 10`10" x 9`11" | Third |































