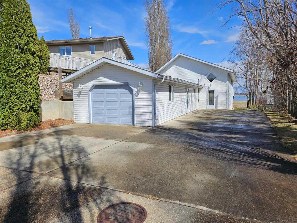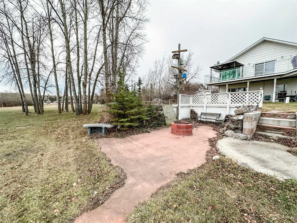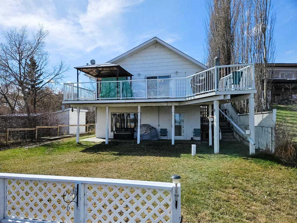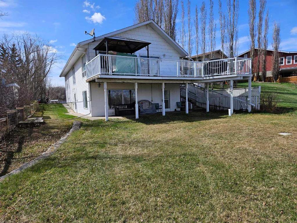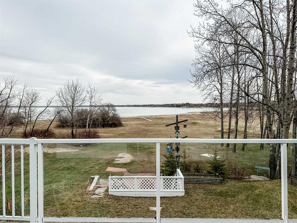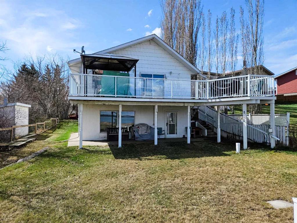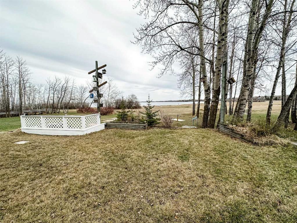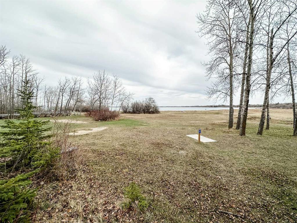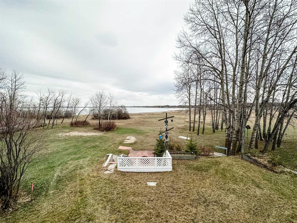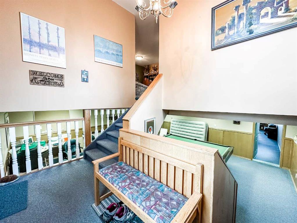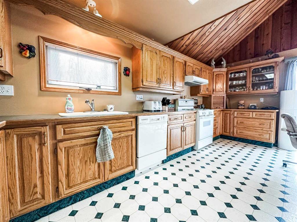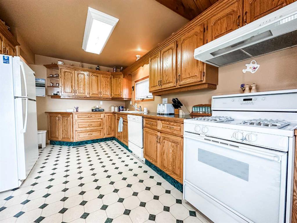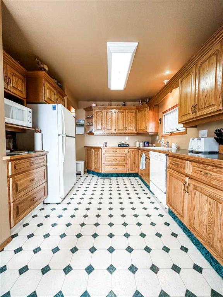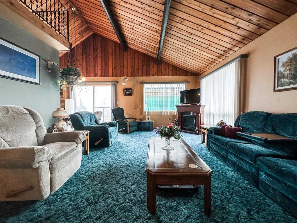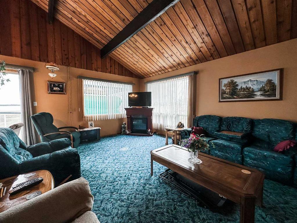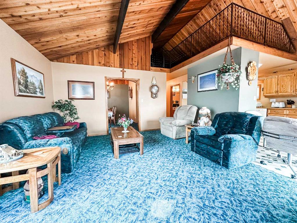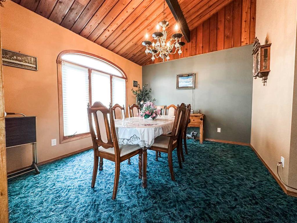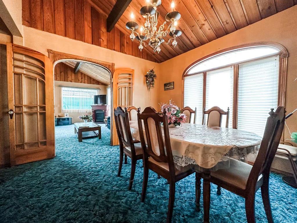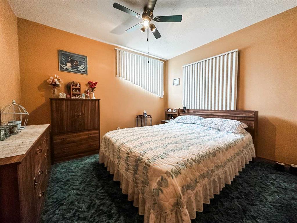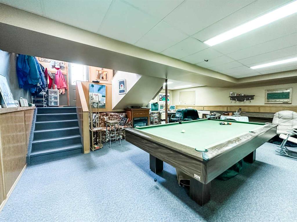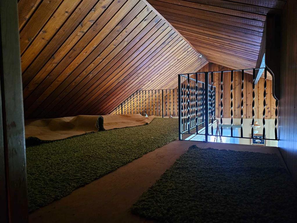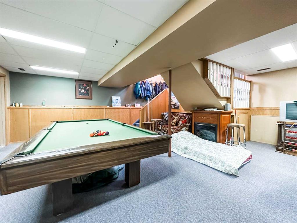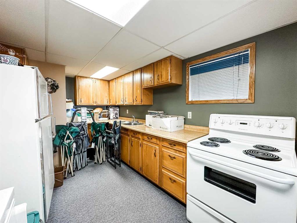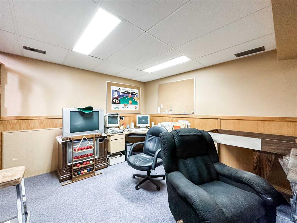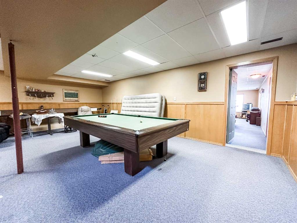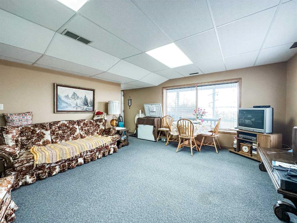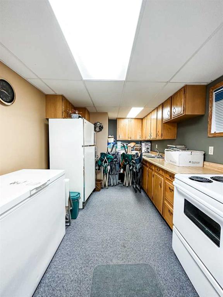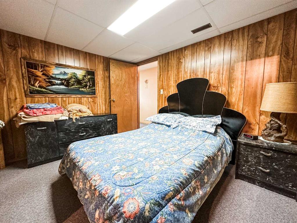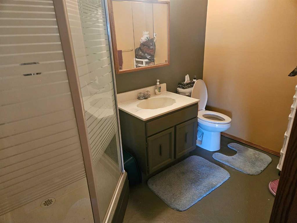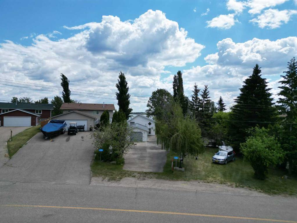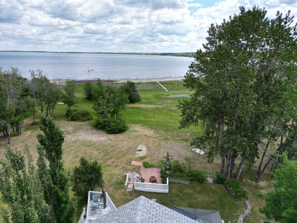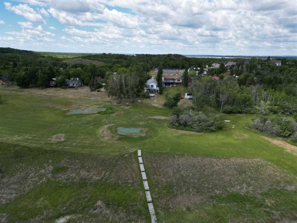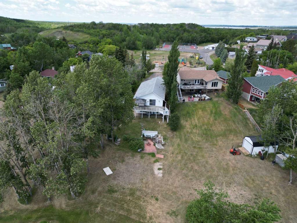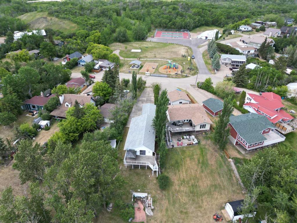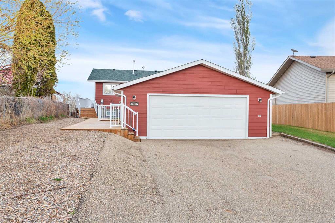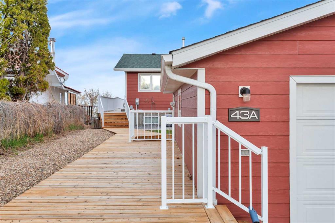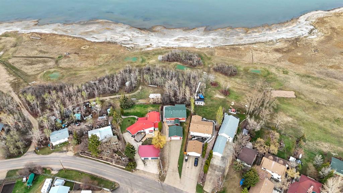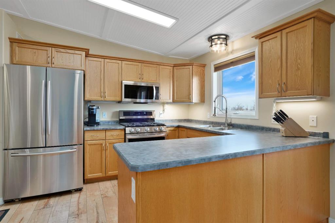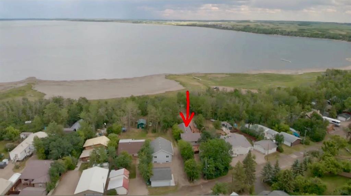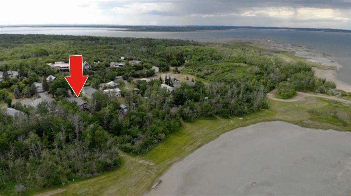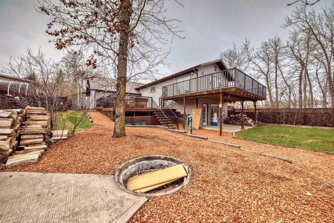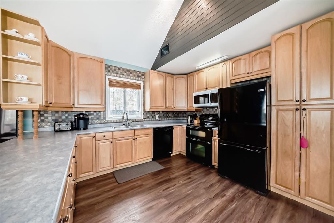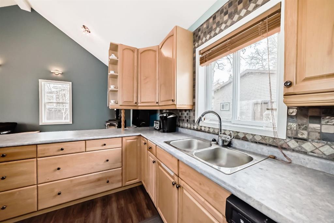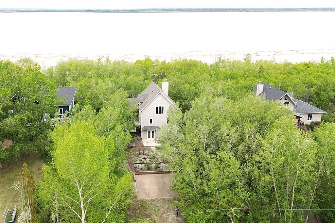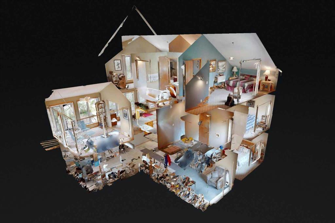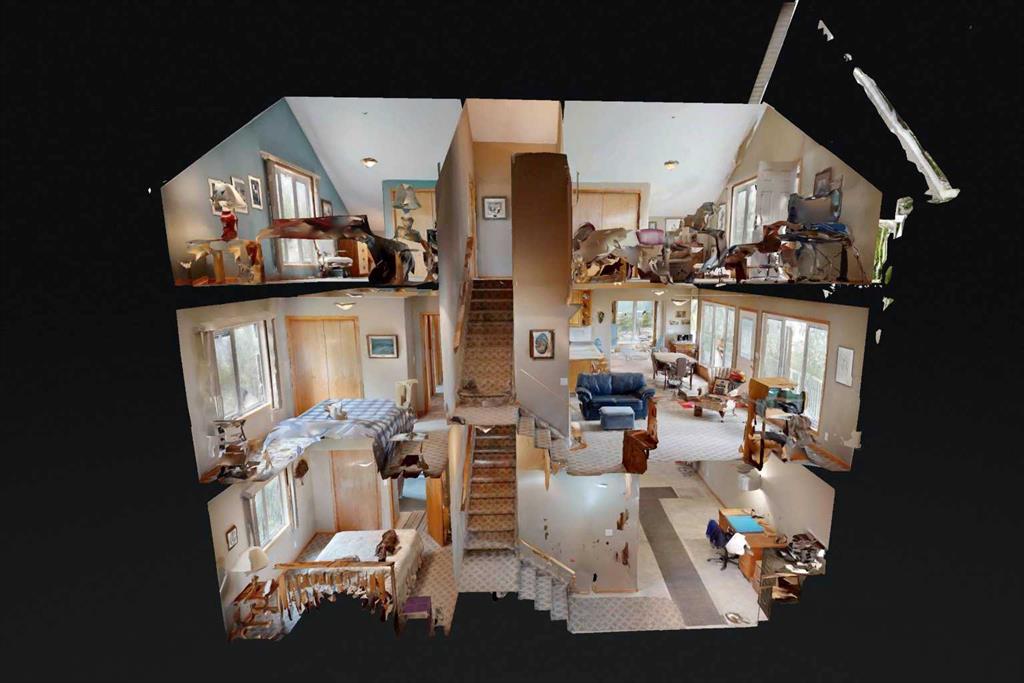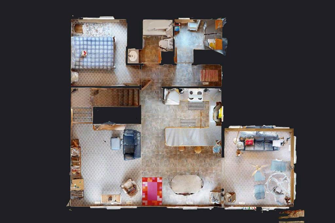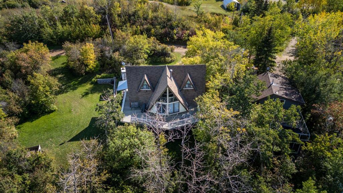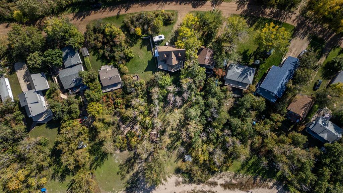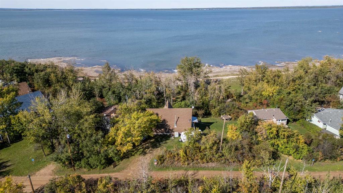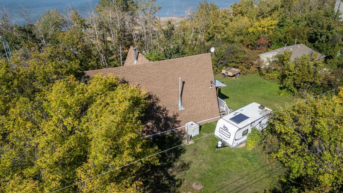$ 549,900
2
BEDROOMS
2 + 0
BATHROOMS
1,404
SQUARE FEET
1976
YEAR BUILT
LAKEFRONT property in sought after Summer Village of Rochon Sands. This walk out to the water with an upper view of the lake is located just off the bay, close to Marina, and across the street from the Snack Shack, playground, park, community Center, and all the local amenities Rochon Sands has to offer. From the large back entry go up to the Galley kitchen with eating area, just off the living room, and for bigger dinners a dining room to accommodate a crowd. 2 bdrm 4 pce bath, and another sitting area. Just off the eating area on main are the patio doors leading onto the 26 x 10 deck for lovely lake viewing and sunrises. From the entry down enjoy an extensive family/games room , kitchenette with living room, and additional Office/study. with 3 pce bath. There is an upper loft area, for additional space as well. The complete paved driveway leads to a 16 x 44 attached garage, with large workshop area. And is accessible from house entry. This is a perfect year round home. If lake living is a dream, consider this one for a look.
| COMMUNITY | |
| PROPERTY TYPE | Detached |
| BUILDING TYPE | House |
| STYLE | Bi-Level |
| YEAR BUILT | 1976 |
| SQUARE FOOTAGE | 1,404 |
| BEDROOMS | 2 |
| BATHROOMS | 2.00 |
| BASEMENT | Finished, Full |
| AMENITIES | |
| APPLIANCES | See Remarks |
| COOLING | None |
| FIREPLACE | N/A |
| FLOORING | Carpet, Linoleum |
| HEATING | Forced Air, Natural Gas |
| LAUNDRY | Main Level |
| LOT FEATURES | Beach, Fruit Trees/Shrub(s), Irregular Lot, Lake, Landscaped, Private, See Remarks, Waterfront |
| PARKING | Single Garage Attached |
| RESTRICTIONS | None Known |
| ROOF | Asphalt Shingle |
| TITLE | Fee Simple |
| BROKER | Royal LePage Central |
| ROOMS | DIMENSIONS (m) | LEVEL |
|---|---|---|
| Family Room | 22`0" x 24`0" | Lower |
| Office | 8`0" x 10`0" | Lower |
| Living Room | 14`0" x 17`0" | Lower |
| Kitchenette | 8`5" x 16`0" | Lower |
| 3pc Bathroom | Lower | |
| Bonus Room | 13`0" x 11`0" | Main |
| Kitchen With Eating Area | 10`0" x 18`0" | Main |
| Dining Room | 10`0" x 12`0" | Main |
| Living Room | 14`0" x 17`0" | Main |
| Bedroom - Primary | 11`0" x 11`0" | Main |
| Bedroom | 12`0" x 11`5" | Main |
| Laundry | 5`0" x 8`0" | Main |
| Entrance | 11`0" x 11`0" | Main |
| 4pc Bathroom | Main |

