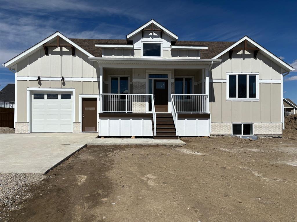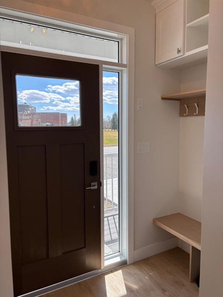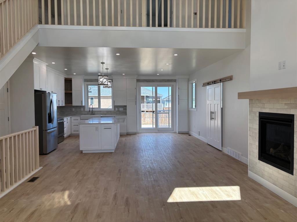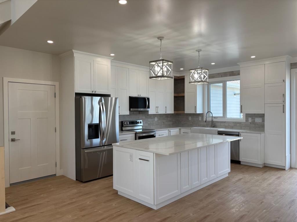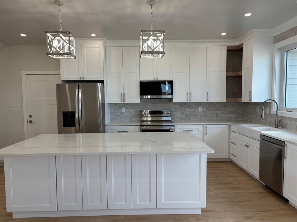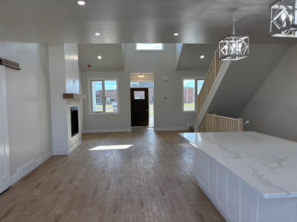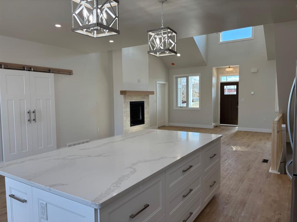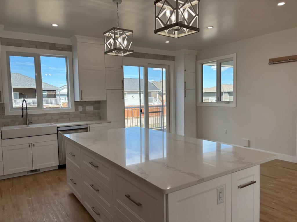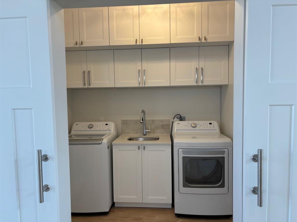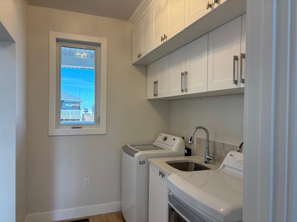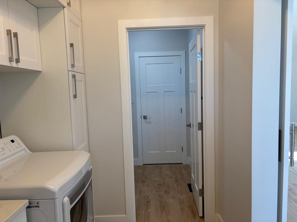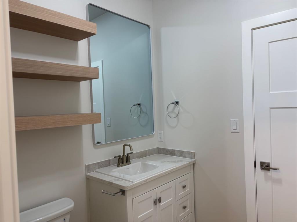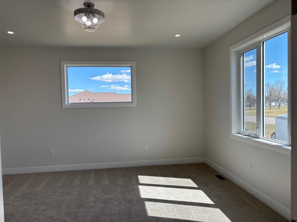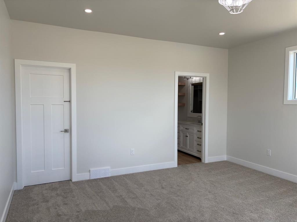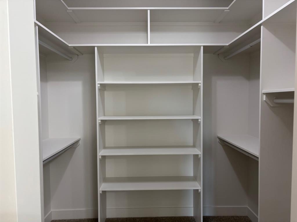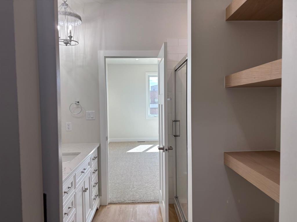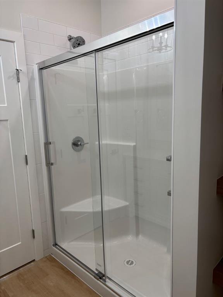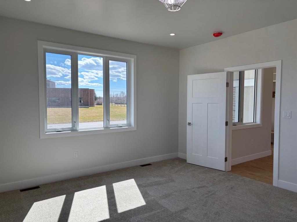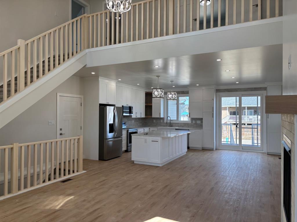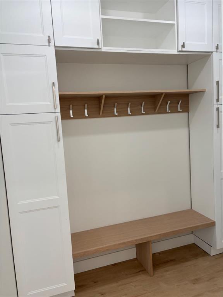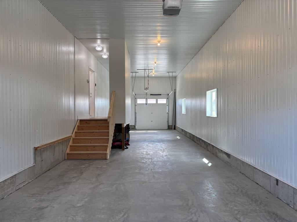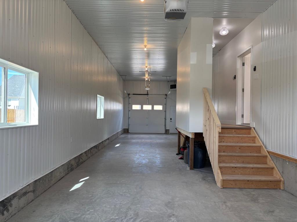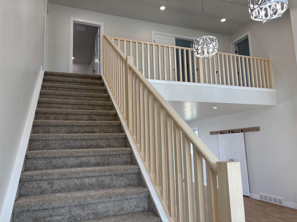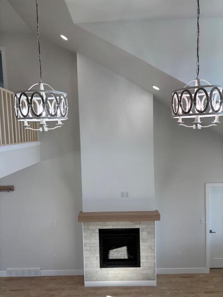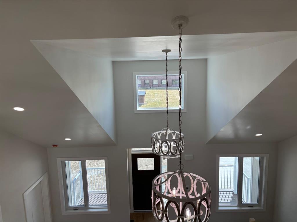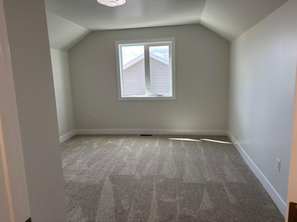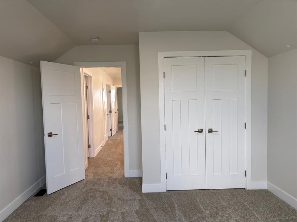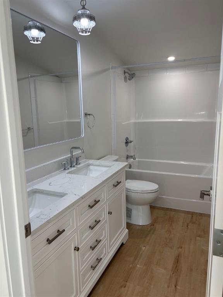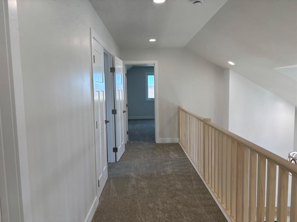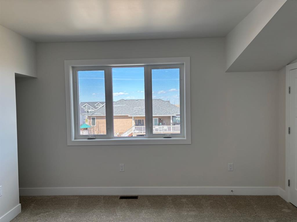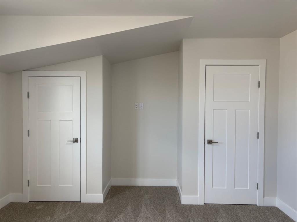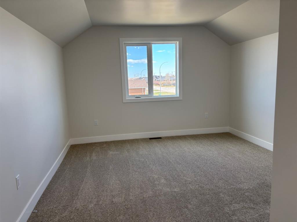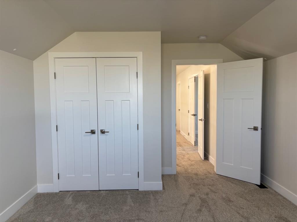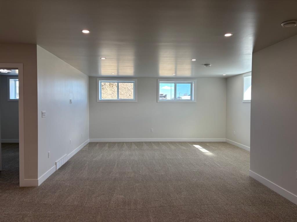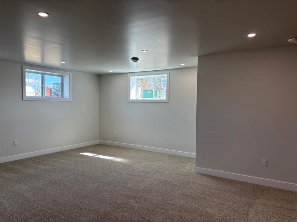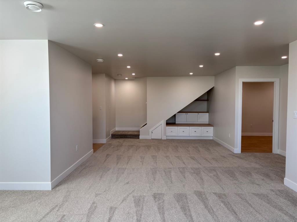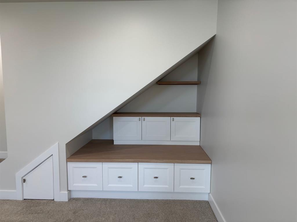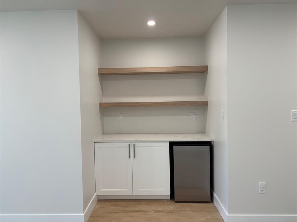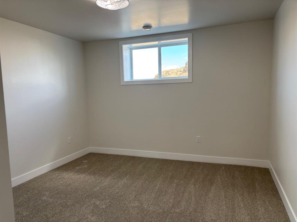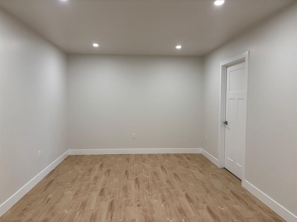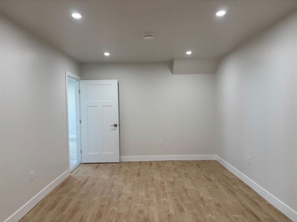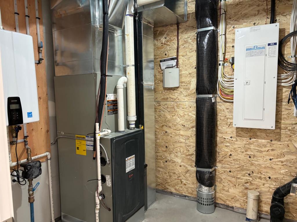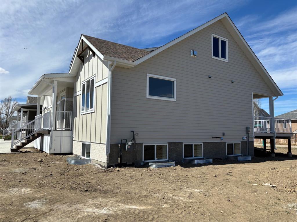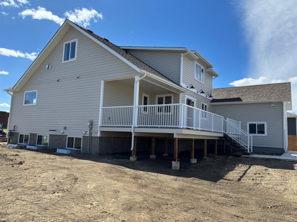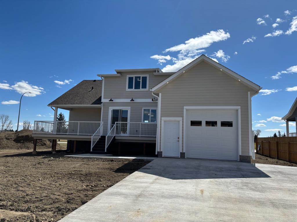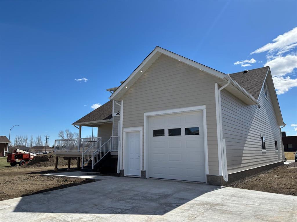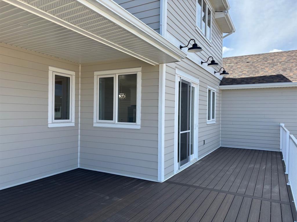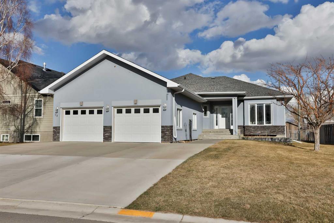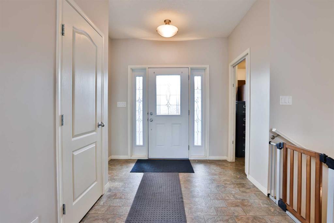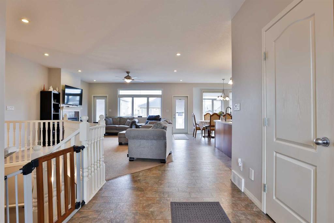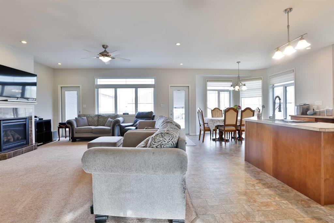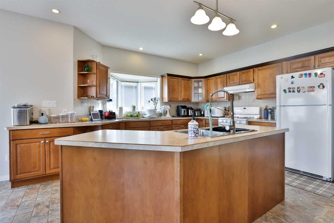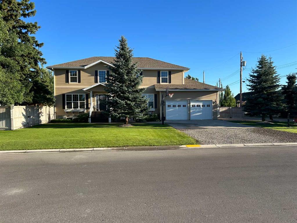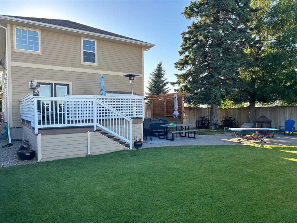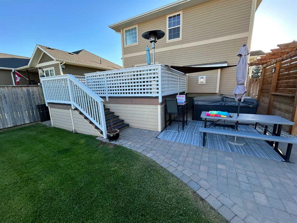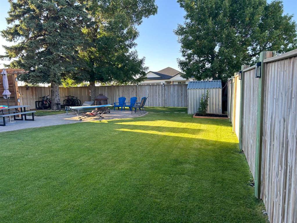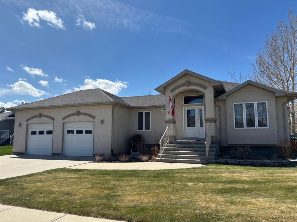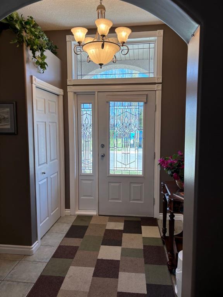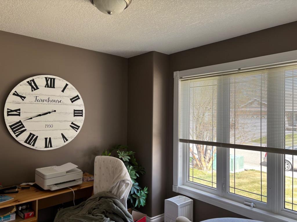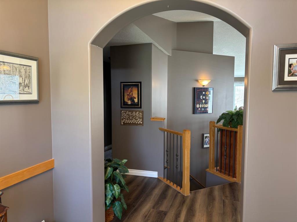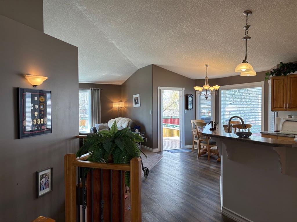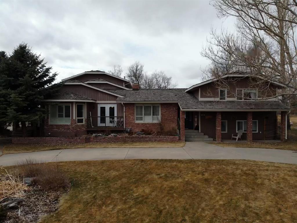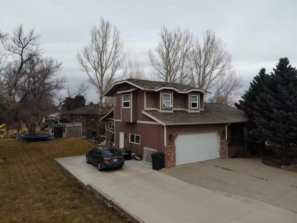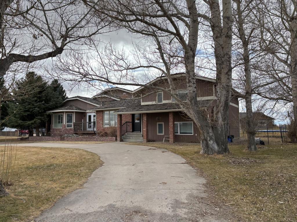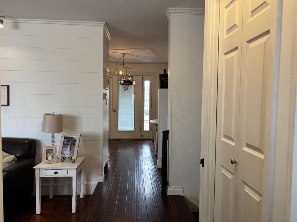$ 675,000
5
BEDROOMS
3 + 1
BATHROOMS
2,017
SQUARE FEET
2025
YEAR BUILT
Discover the perfect blend of style, space, and functionality in this beautifully designed 1.5 storey home, located in the thriving community of Magrath. One of the standout features is the 928 sq/ft heated double attached garage with convenient drive-thru access—offering parking options at both the front and back of the property. There’s even additional drive-thru parking on the west side of the home for extra flexibility. Step out back to enjoy a spacious deck, partially covered for year-round use—ideal for entertaining or relaxing. Inside the home features vaulted ceilings over 9 feet high, enhancing the open feel of the stunning main living area. You'll love the generous layout, including spacious bedrooms, a large family room, and thoughtful touches throughout. Functionality meets comfort with plenty of well-planned storage, including a versatile basement storage room that could easily be transformed into a home gym or games room. Every detail in this home has been carefully considered to maximize comfort and practicality. Don’t miss this amazing opportunity to own a quality-built home. Come see for yourself all that this home has to offer!
| COMMUNITY | |
| PROPERTY TYPE | Detached |
| BUILDING TYPE | House |
| STYLE | 1 and Half Storey |
| YEAR BUILT | 2025 |
| SQUARE FOOTAGE | 2,017 |
| BEDROOMS | 5 |
| BATHROOMS | 4.00 |
| BASEMENT | Finished, Full |
| AMENITIES | |
| APPLIANCES | Bar Fridge, Central Air Conditioner, Dishwasher, Electric Stove, Garage Control(s), Microwave Hood Fan, Refrigerator, Tankless Water Heater, Washer/Dryer |
| COOLING | Central Air |
| FIREPLACE | Gas, Living Room, Mantle, Tile |
| FLOORING | Carpet, Vinyl Plank |
| HEATING | Forced Air, Natural Gas |
| LAUNDRY | Laundry Room, Main Level |
| LOT FEATURES | Back Lane, Back Yard, Front Yard, Seasonal Water, Street Lighting |
| PARKING | Alley Access, Concrete Driveway, Double Garage Attached, Drive Through, Garage Door Opener, Heated Garage, Off Street, Oversized, RV Access/Parking |
| RESTRICTIONS | Restrictive Covenant, Utility Right Of Way |
| ROOF | Asphalt Shingle |
| TITLE | Fee Simple |
| BROKER | SUTTON GROUP - LETHBRIDGE |
| ROOMS | DIMENSIONS (m) | LEVEL |
|---|---|---|
| Family Room | 30`5" x 17`0" | Basement |
| Bedroom | 14`3" x 12`0" | Basement |
| 4pc Bathroom | 8`0" x 8`0" | Basement |
| Other | 20`0" x 11`0" | Basement |
| Furnace/Utility Room | 7`5" x 7`7" | Basement |
| Entrance | 7`0" x 3`5" | Main |
| Living Room | 16`2" x 20`0" | Main |
| Kitchen With Eating Area | 18`6" x 20`0" | Main |
| Bedroom - Primary | 15`5" x 15`0" | Main |
| 4pc Ensuite bath | 8`0" x 8`0" | Main |
| Walk-In Closet | 8`0" x 6`10" | Main |
| 2pc Bathroom | 6`6" x 6`0" | Main |
| Laundry | 8`9" x 6`6" | Main |
| Entrance | 8`0" x 5`0" | Main |
| Bedroom | 12`0" x 15`0" | Second |
| 5pc Bathroom | 10`7" x 4`11" | Second |
| Bedroom | 14`7" x 12`11" | Second |
| Bedroom | 12`0" x 15`0" | Second |

