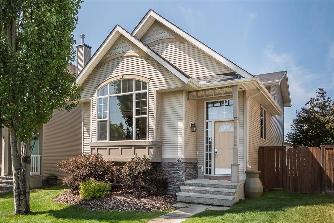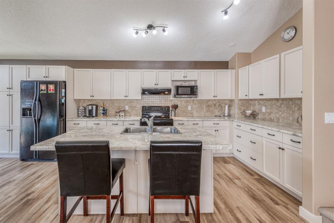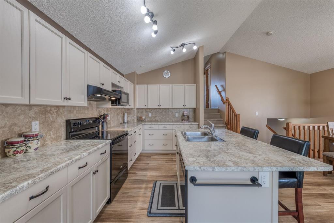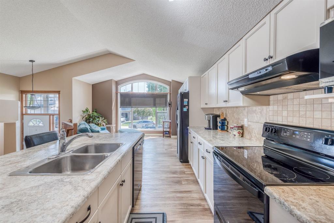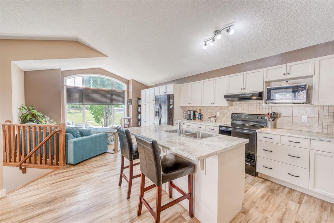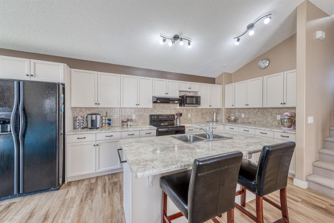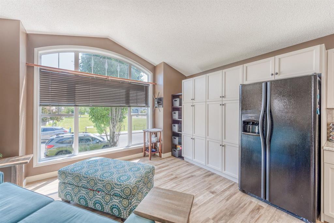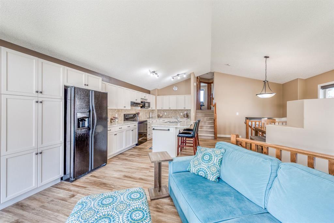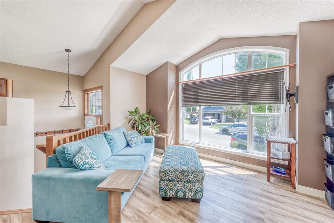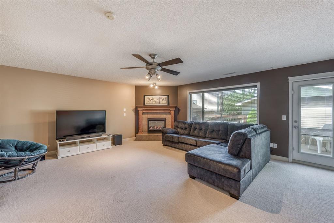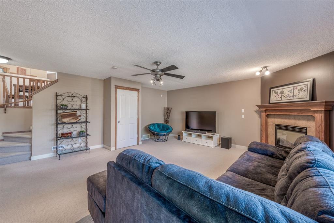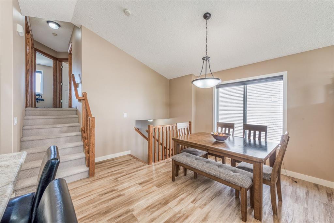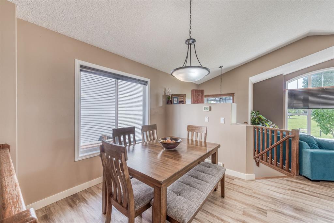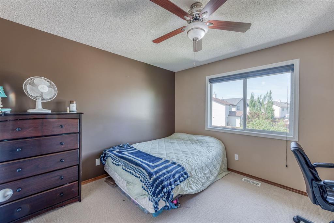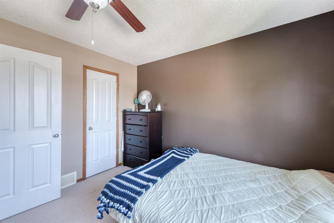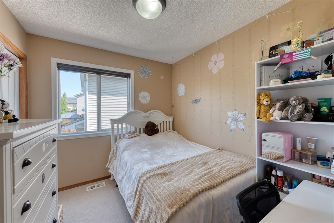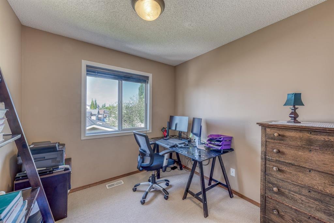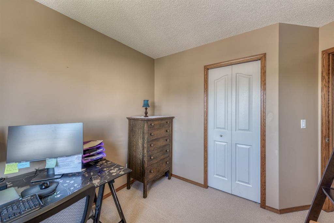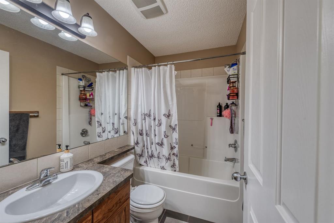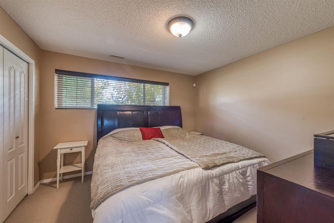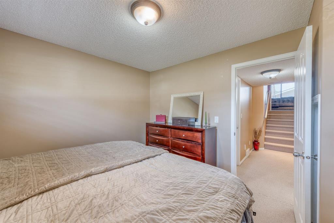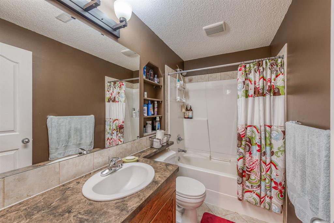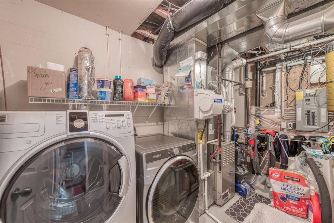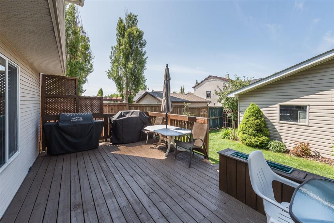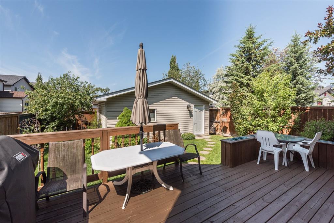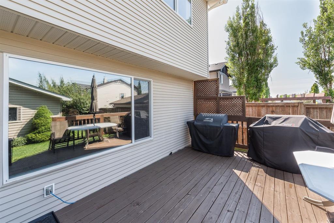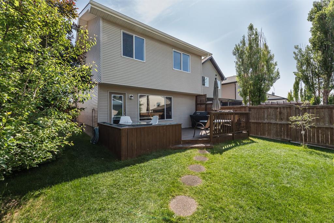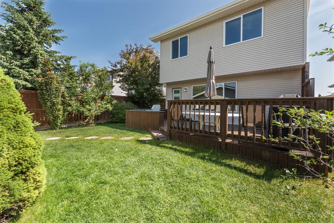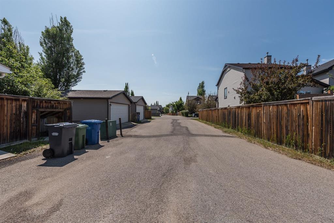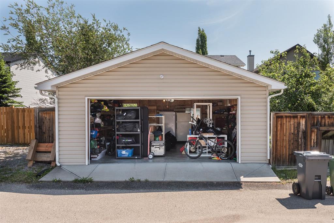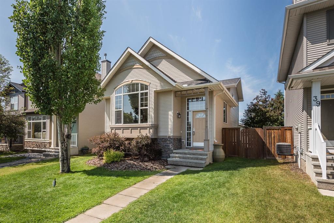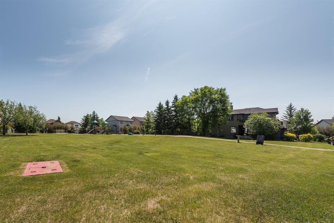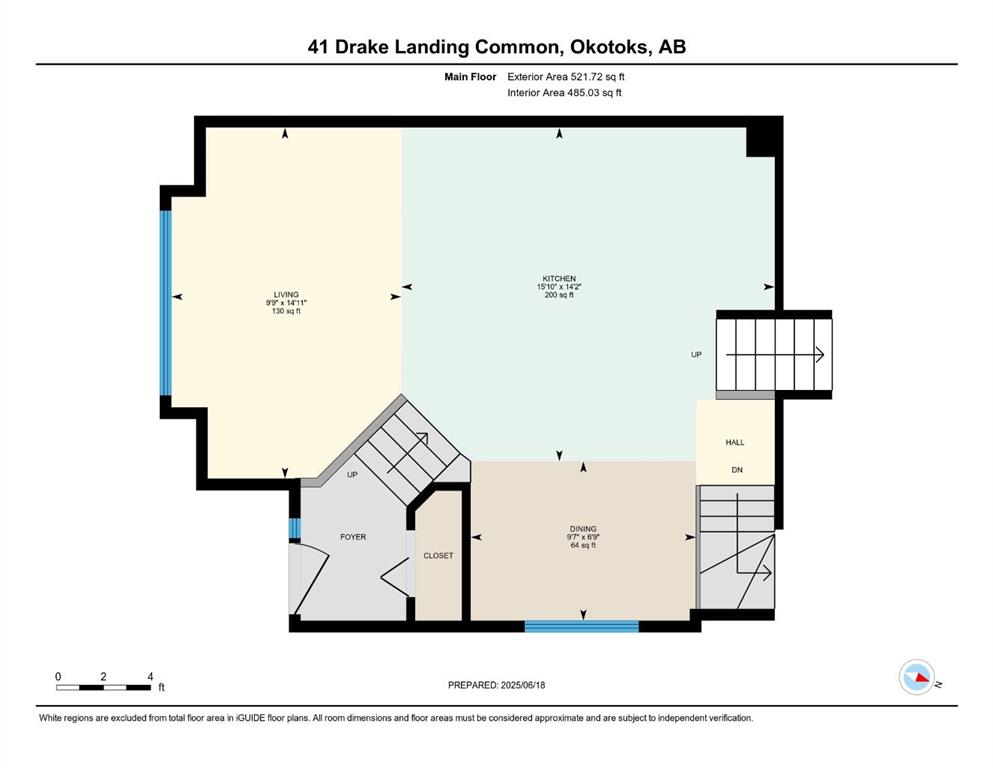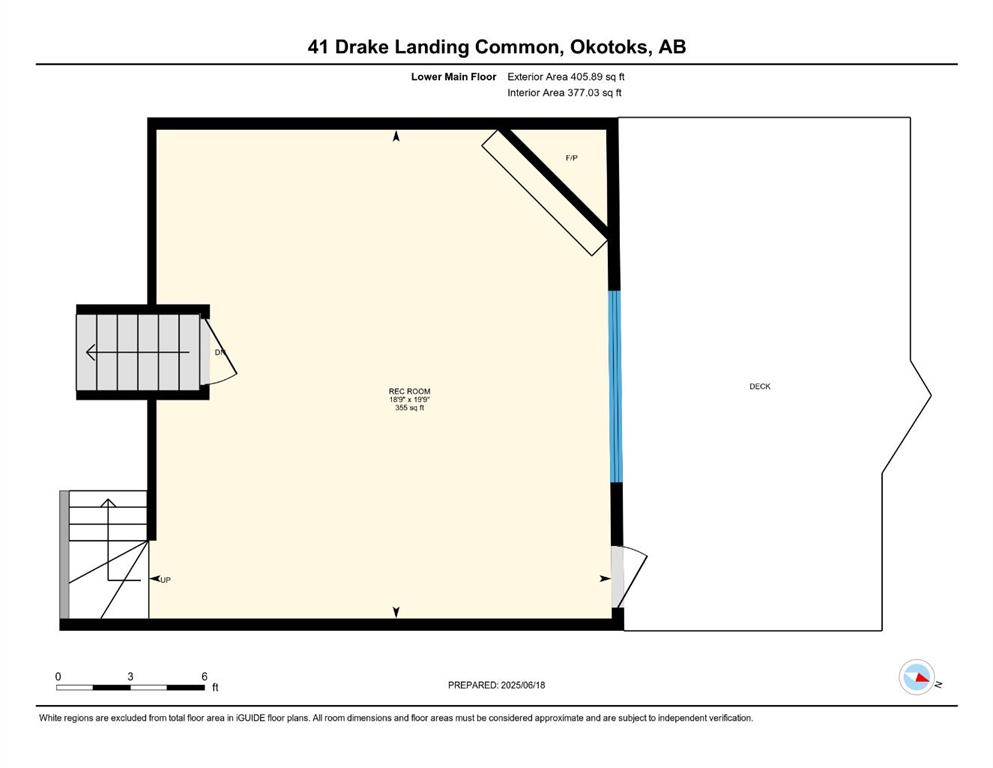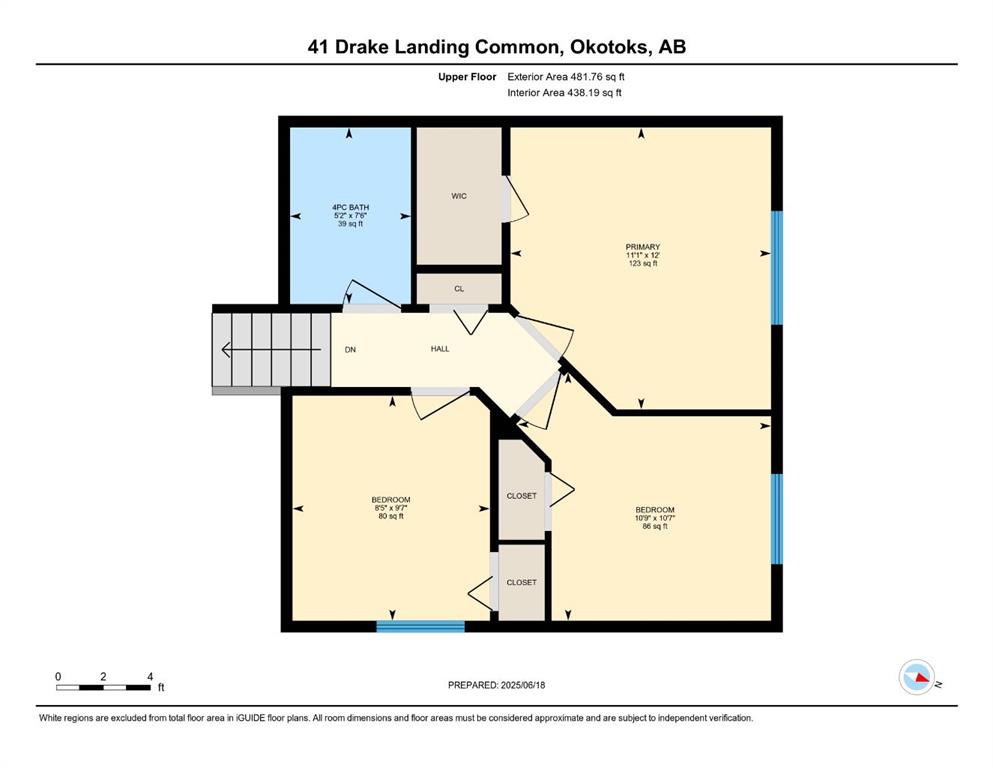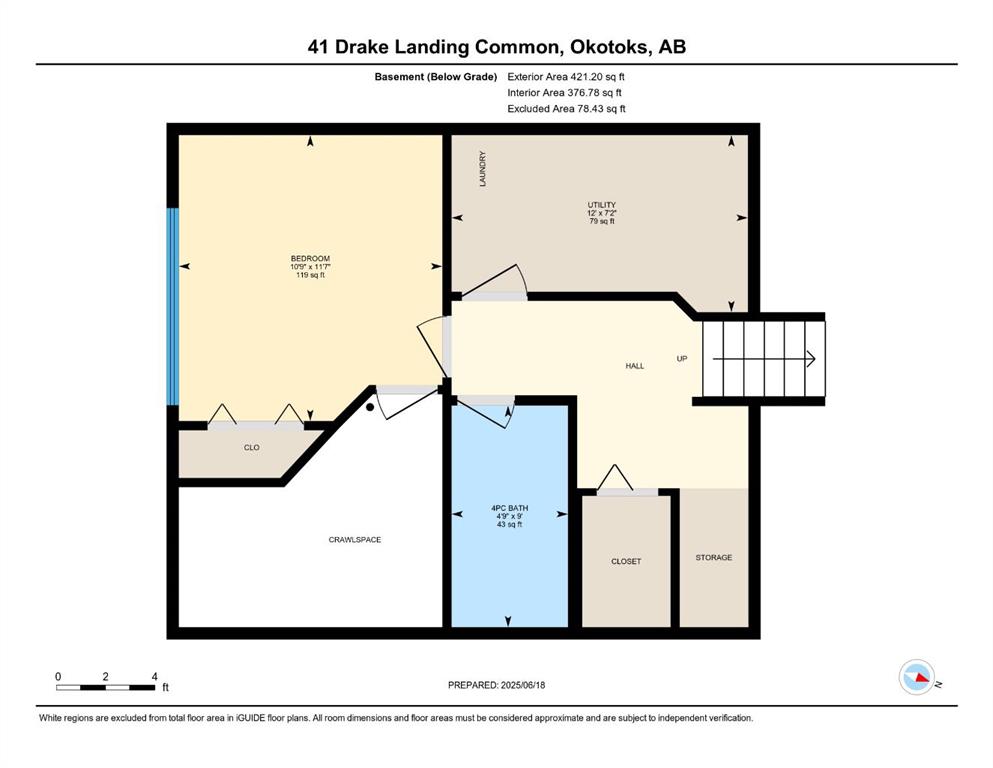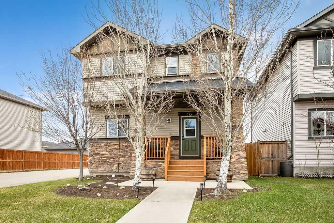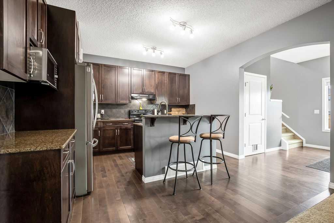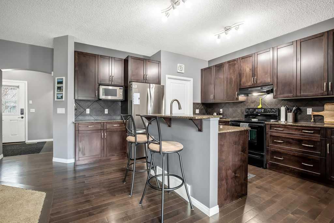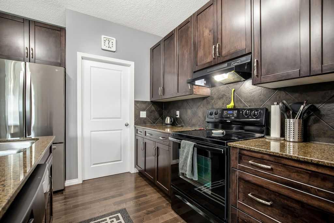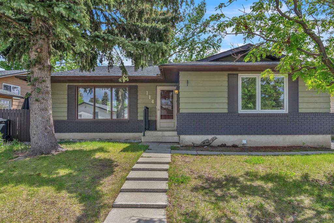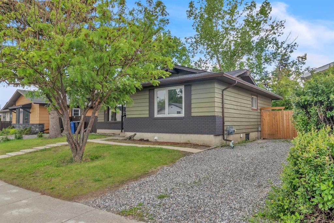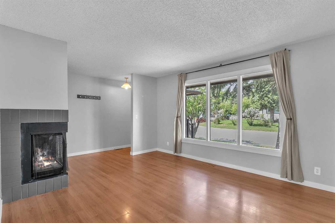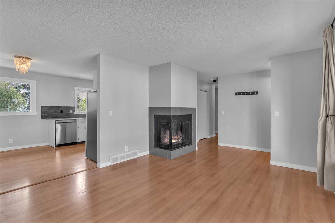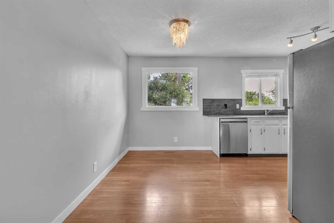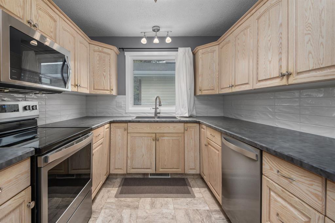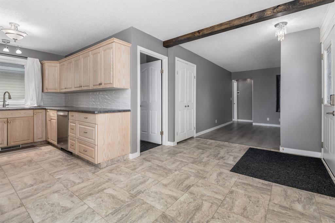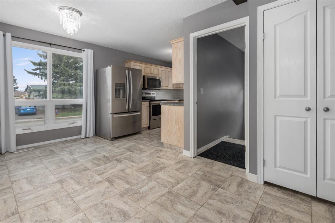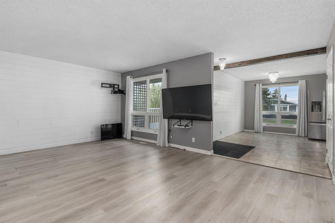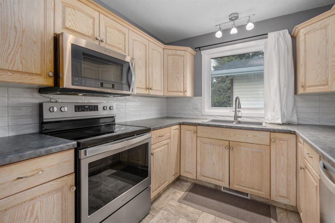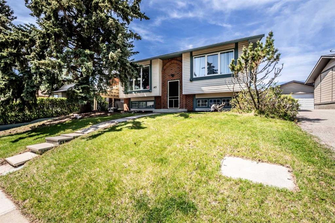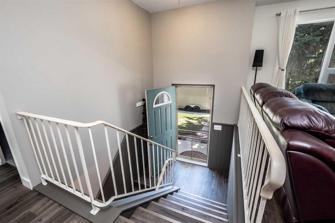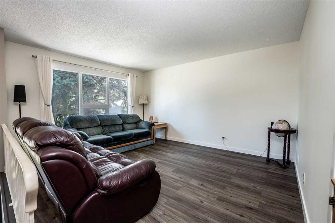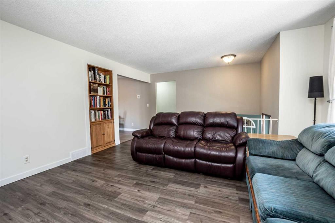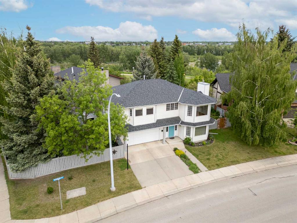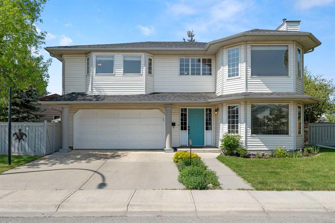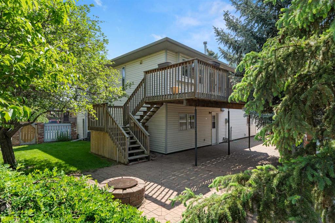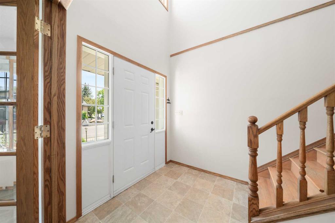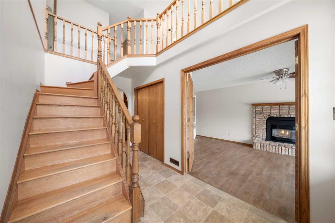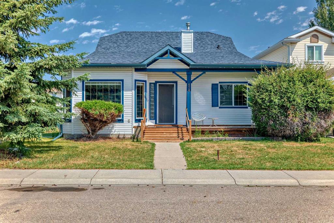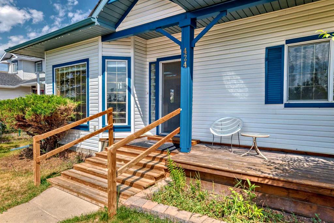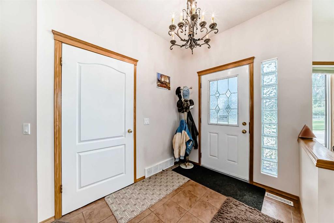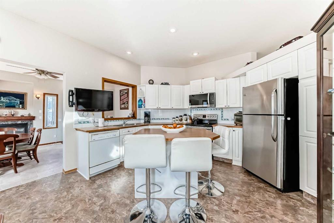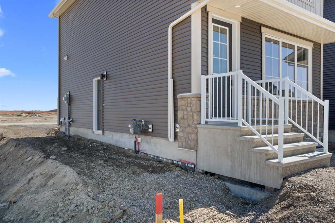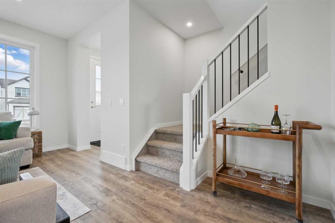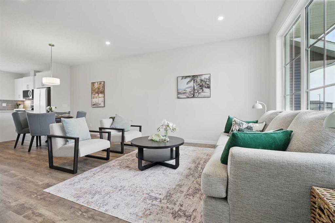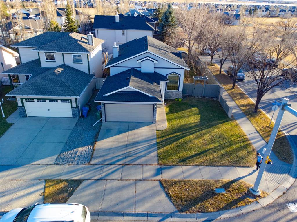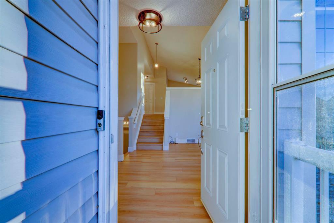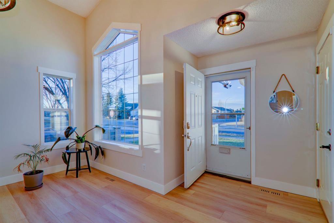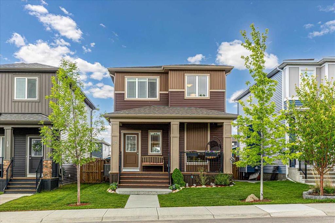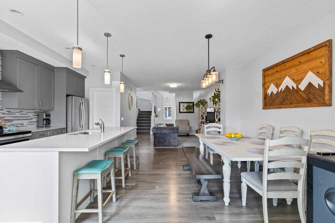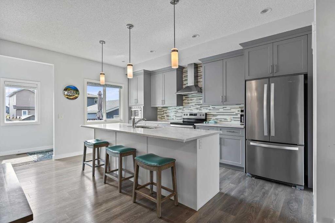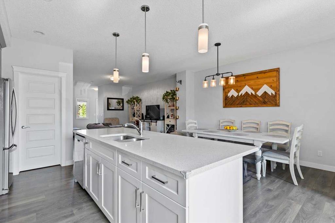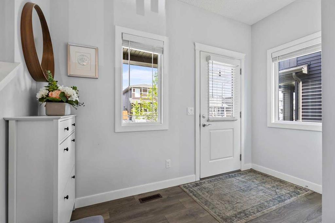41 Drake Landing
Okotoks T1S 2M4
MLS® Number: A2231824
$ 549,900
4
BEDROOMS
2 + 0
BATHROOMS
1,409
SQUARE FEET
2005
YEAR BUILT
The best value in Okotoks! Welcome to this beautifully maintained and thoughtfully designed four-level split home. This home offers over 1,800 sq/ft of functional living space on a tucked-away, quiet street within the desirable community of Drake Landing. This former Morrison Homes show home features a renovated kitchen with ample cupboards, storage and counter space—ideal for home cooks. The vaulted ceilings on the main floor create an open, airy atmosphere, seamlessly connecting the kitchen with the bright dining and living areas. Upstairs, you'll find three spacious bedrooms, a full bath, and plenty of natural light. The third level boasts a spacious yet elegant family room with a corner fireplace, a large window, and a convenient walkout to the backyard. The lower level includes a fourth bedroom, full bath, laundry, and ample storage space—perfect for guests or a growing family. Additional highlights include a freshly stained large deck for outdoor enjoyment, new A/C for year-round comfort, and an oversized double garage. This home features a functional layout with excellent use of space. Located across from a park and within walking distance to schools and the rec centre, this home truly combines lifestyle, comfort, and community. Don’t miss this opportunity to own a piece of Drake Landing!
| COMMUNITY | Drake Landing |
| PROPERTY TYPE | Detached |
| BUILDING TYPE | House |
| STYLE | 4 Level Split |
| YEAR BUILT | 2005 |
| SQUARE FOOTAGE | 1,409 |
| BEDROOMS | 4 |
| BATHROOMS | 2.00 |
| BASEMENT | Finished, Full, Walk-Out To Grade |
| AMENITIES | |
| APPLIANCES | Central Air Conditioner, Dishwasher, Dryer, Electric Stove, Microwave, Refrigerator, Washer |
| COOLING | Central Air |
| FIREPLACE | Gas |
| FLOORING | Carpet, Laminate, Tile |
| HEATING | Forced Air, Natural Gas |
| LAUNDRY | In Basement |
| LOT FEATURES | Back Lane, Back Yard, Few Trees, Landscaped, Low Maintenance Landscape, Rectangular Lot |
| PARKING | Alley Access, Double Garage Detached |
| RESTRICTIONS | None Known |
| ROOF | Asphalt Shingle |
| TITLE | Fee Simple |
| BROKER | RE/MAX West Real Estate |
| ROOMS | DIMENSIONS (m) | LEVEL |
|---|---|---|
| 4pc Bathroom | 9`0" x 4`9" | Basement |
| Bedroom | 11`7" x 10`9" | Basement |
| Dining Room | 6`9" x 9`7" | Main |
| Kitchen | 14`2" x 15`10" | Main |
| Living Room | 14`11" x 9`9" | Main |
| 4pc Bathroom | 7`6" x 5`2" | Second |
| Bedroom | 9`7" x 8`5" | Second |
| Bedroom | 10`7" x 10`9" | Second |
| Bedroom - Primary | 12`0" x 11`1" | Second |
| Game Room | 19`9" x 18`9" | Third |

