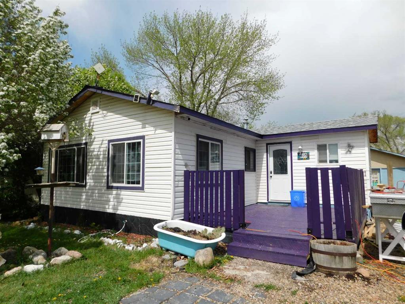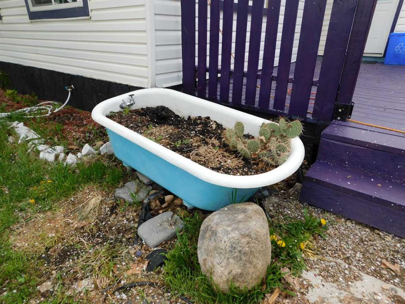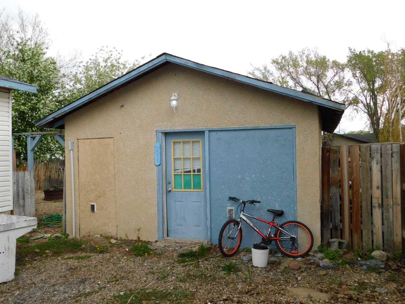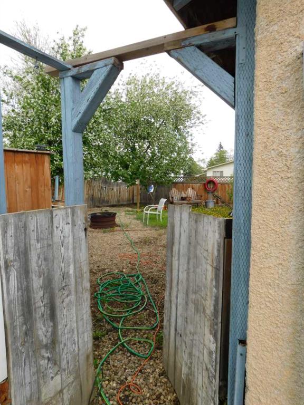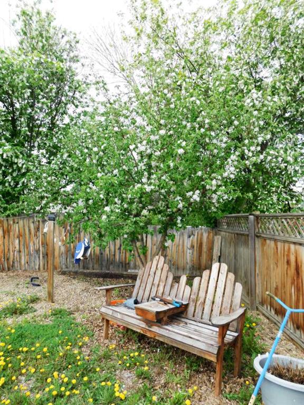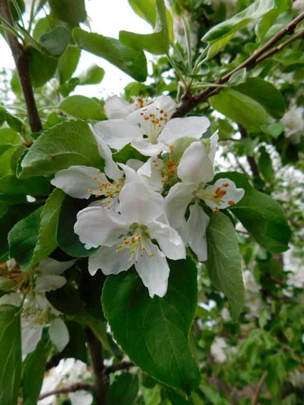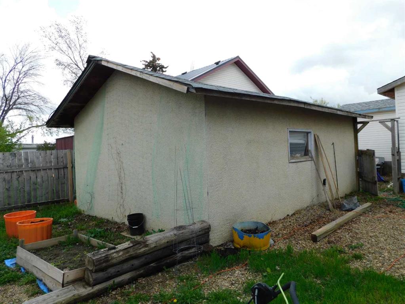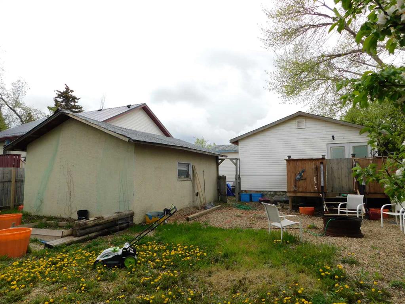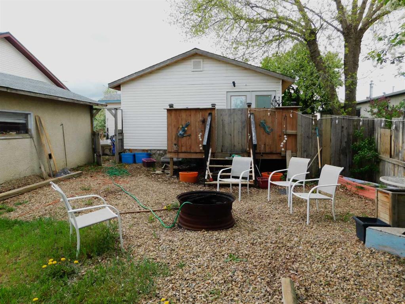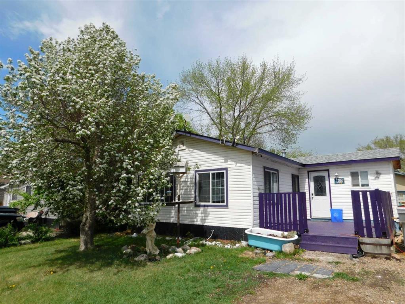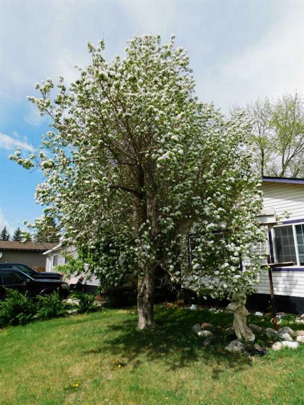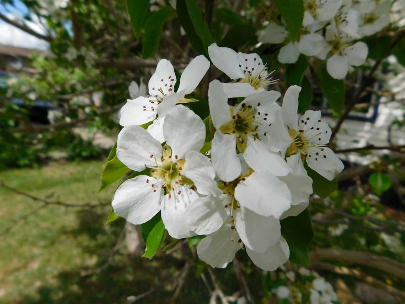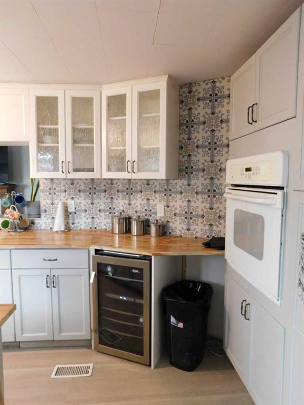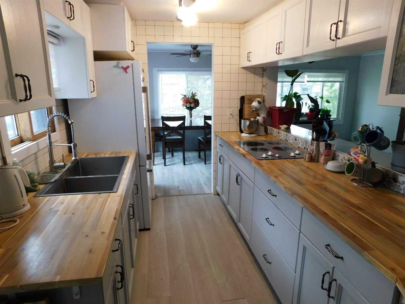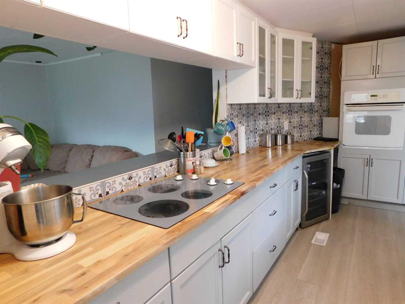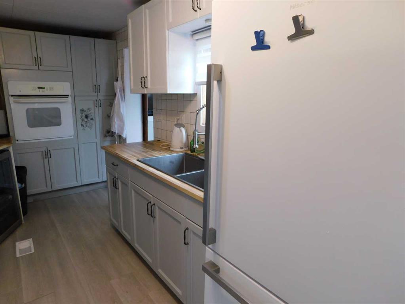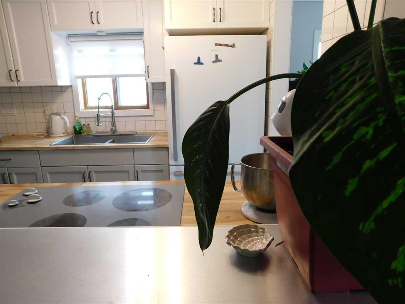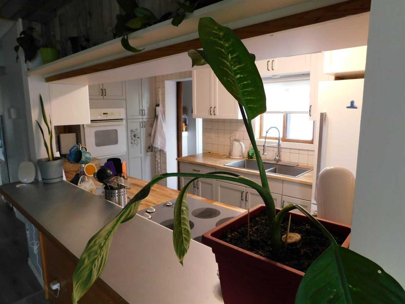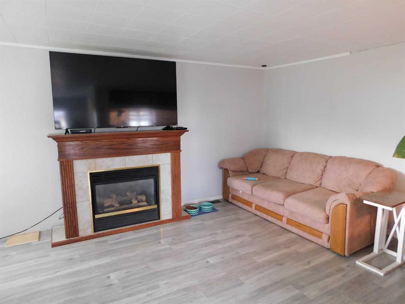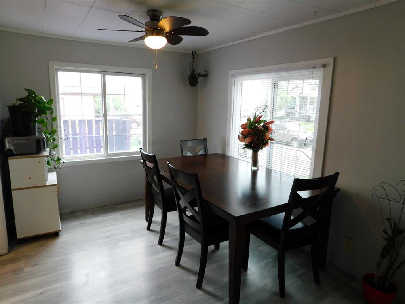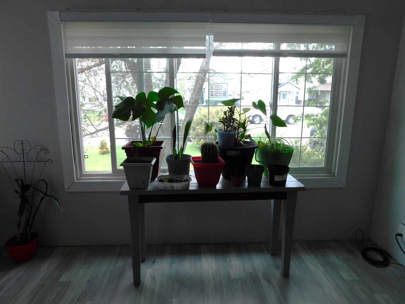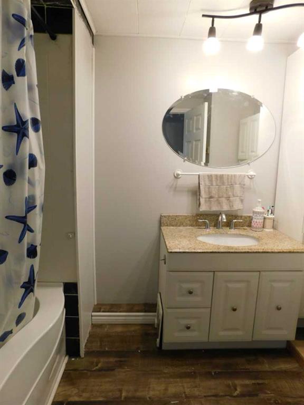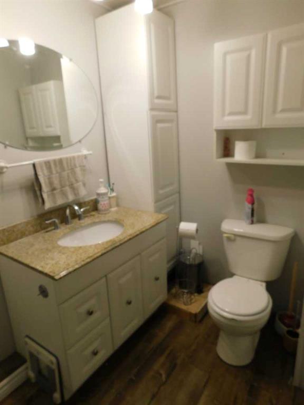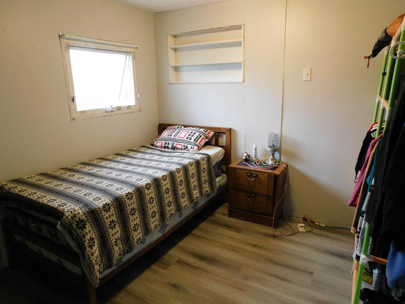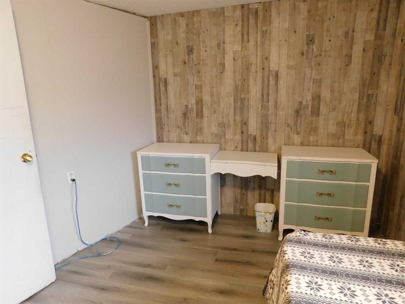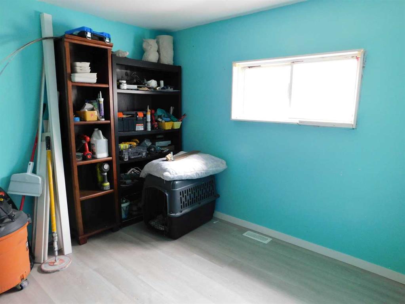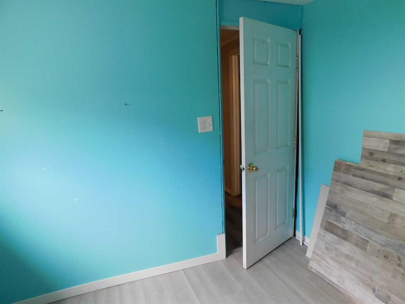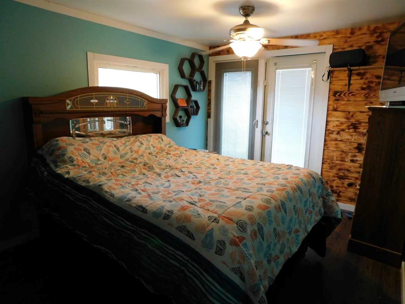409 Margaret Avenue
Duchess T0J 0Z0
MLS® Number: A2220181
$ 160,000
3
BEDROOMS
1 + 0
BATHROOMS
1,006
SQUARE FEET
1978
YEAR BUILT
Charming and Affordable Living in Duchess. Discover comfort and value in this well maintained manufactured home located in the quiet community of Duchess, Alberta. Situated on a generous lot, this property features a spacious front deck perfect for morning coffee and a private back deck with direct access from the primary bedroom, creating your own peaceful retreat. Inside, you’ll appreciate the updated kitchen, newer flooring throughout, and several upgraded windows that bring in plenty of natural light. With three bedrooms and a full bathroom, the layout is both functional and family friendly. The outdoor space is ideal for hobbyists and gardeners alike, offering a dedicated garden area and a large workshop shed complete with 220V power. It’s perfect for tools, projects, or extra storage. Whether you're a first-time buyer, investor, or looking to downsize, this affordable home blends practicality with charm. Don’t miss this opportunity to own a move-in ready property in a welcoming community
| COMMUNITY | |
| PROPERTY TYPE | Detached |
| BUILDING TYPE | Manufactured House |
| STYLE | Modular Home |
| YEAR BUILT | 1978 |
| SQUARE FOOTAGE | 1,006 |
| BEDROOMS | 3 |
| BATHROOMS | 1.00 |
| BASEMENT | Crawl Space, Partial |
| AMENITIES | |
| APPLIANCES | Bar Fridge, Range, Refrigerator, Washer/Dryer Stacked |
| COOLING | None |
| FIREPLACE | Gas |
| FLOORING | Laminate |
| HEATING | Forced Air, Natural Gas |
| LAUNDRY | Main Level |
| LOT FEATURES | Back Lane, Back Yard, Front Yard, Fruit Trees/Shrub(s), Landscaped |
| PARKING | Off Street |
| RESTRICTIONS | None Known |
| ROOF | Asphalt Shingle |
| TITLE | Fee Simple |
| BROKER | CIR REALTY |
| ROOMS | DIMENSIONS (m) | LEVEL |
|---|---|---|
| Kitchen | 14`0" x 7`6" | Main |
| Dining Room | 8`6" x 7`10" | Main |
| Living Room | 17`0" x 12`0" | Main |
| 4pc Bathroom | 6`5" x 9`1" | Main |
| Bedroom - Primary | 14`2" x 9`2" | Main |
| Bedroom | 9`10" x 9`2" | Main |
| Bedroom | 11`5" x 9`4" | Main |
| Mud Room | 11`3" x 9`7" | Main |

