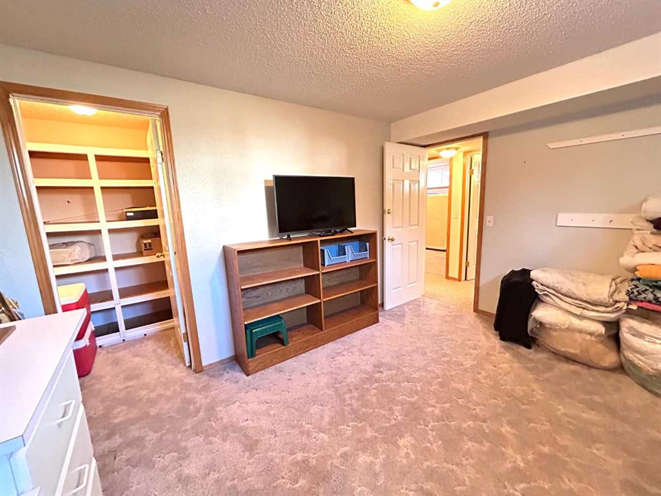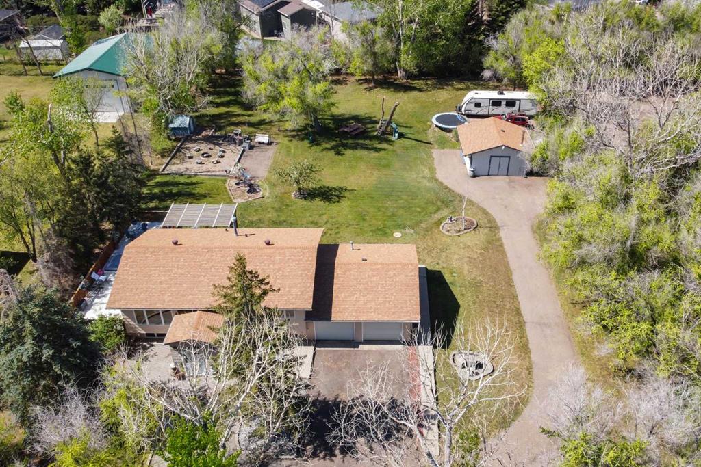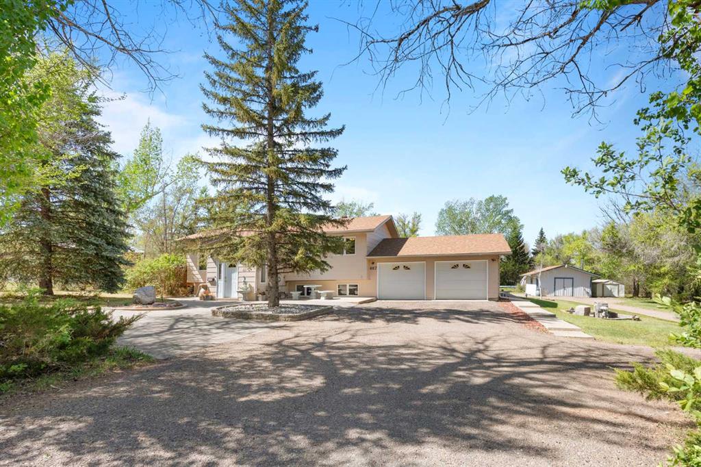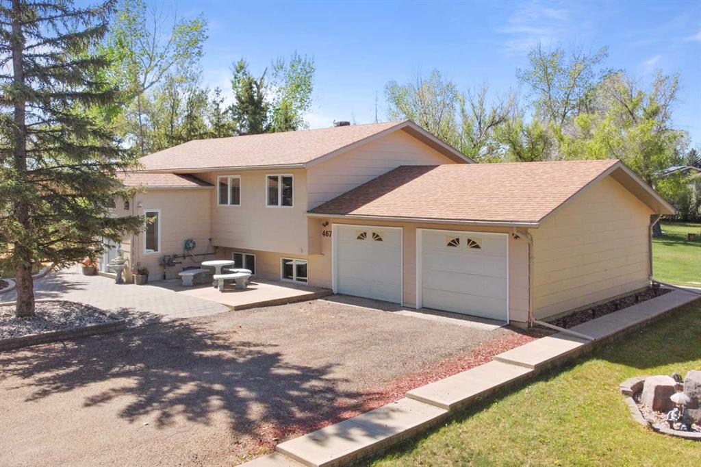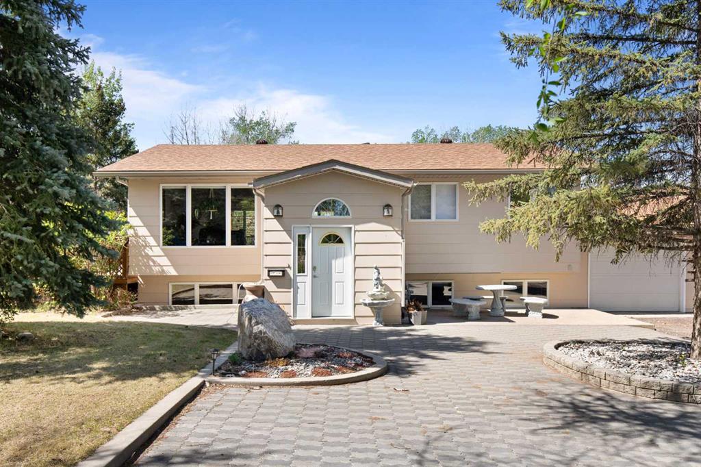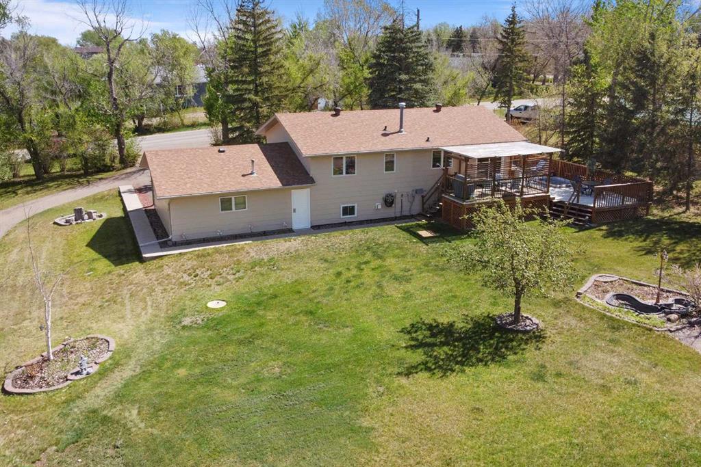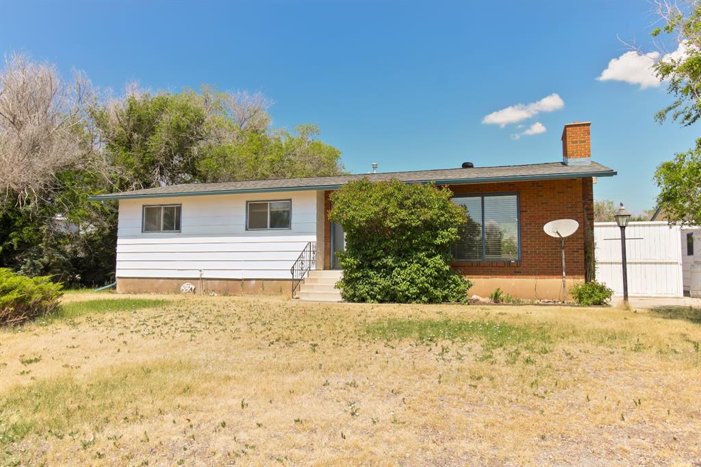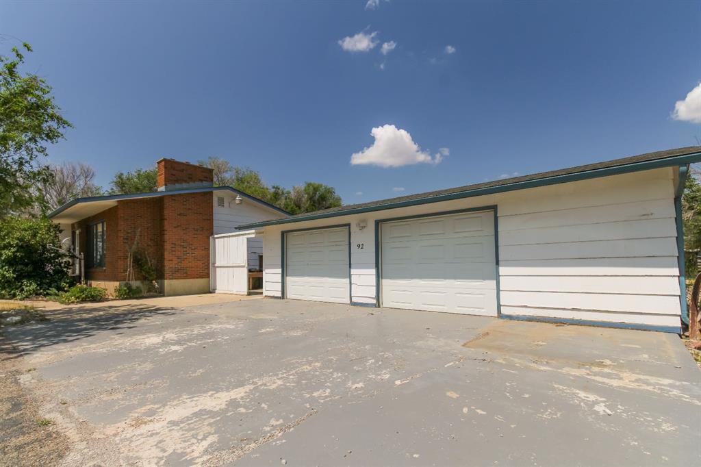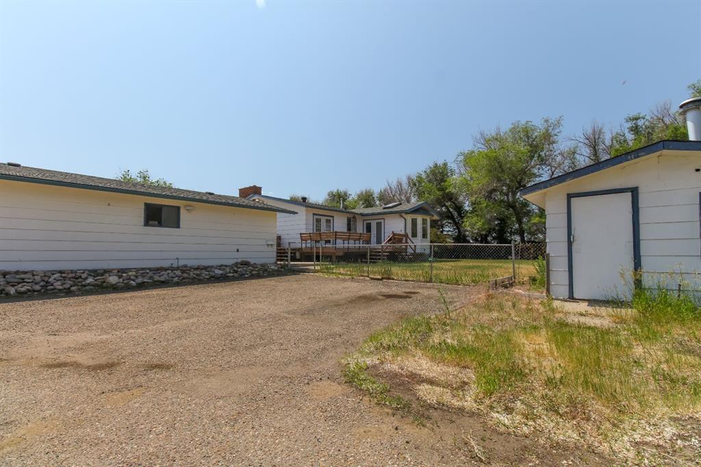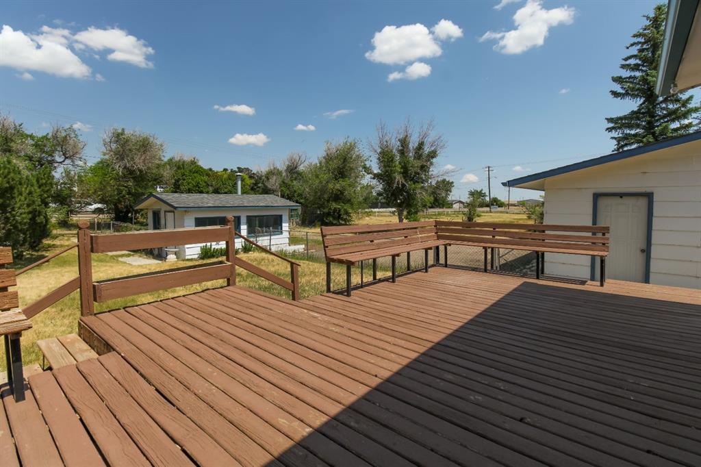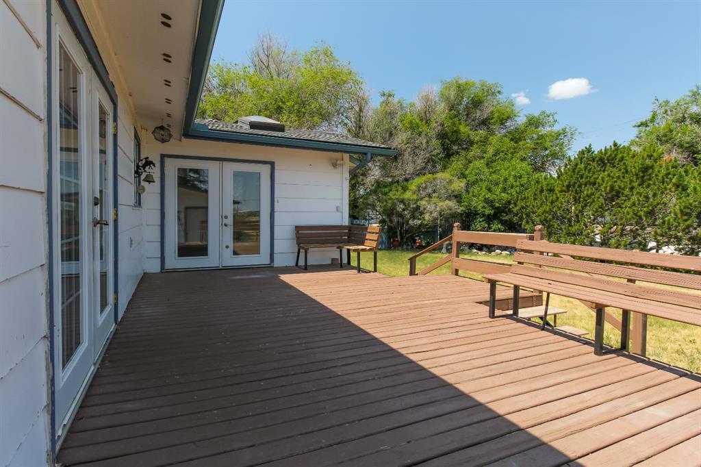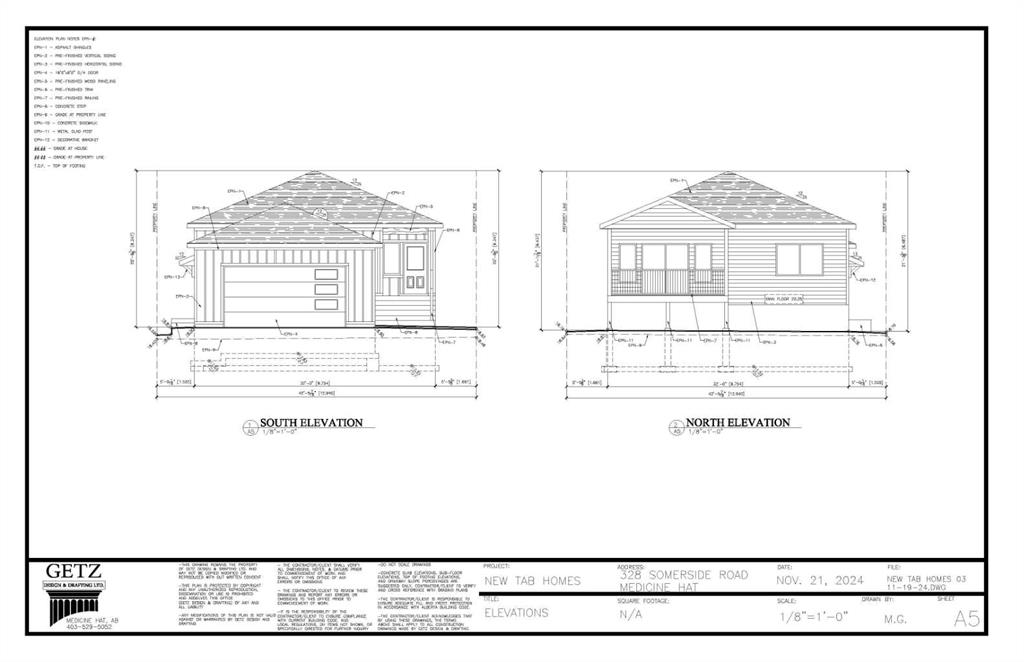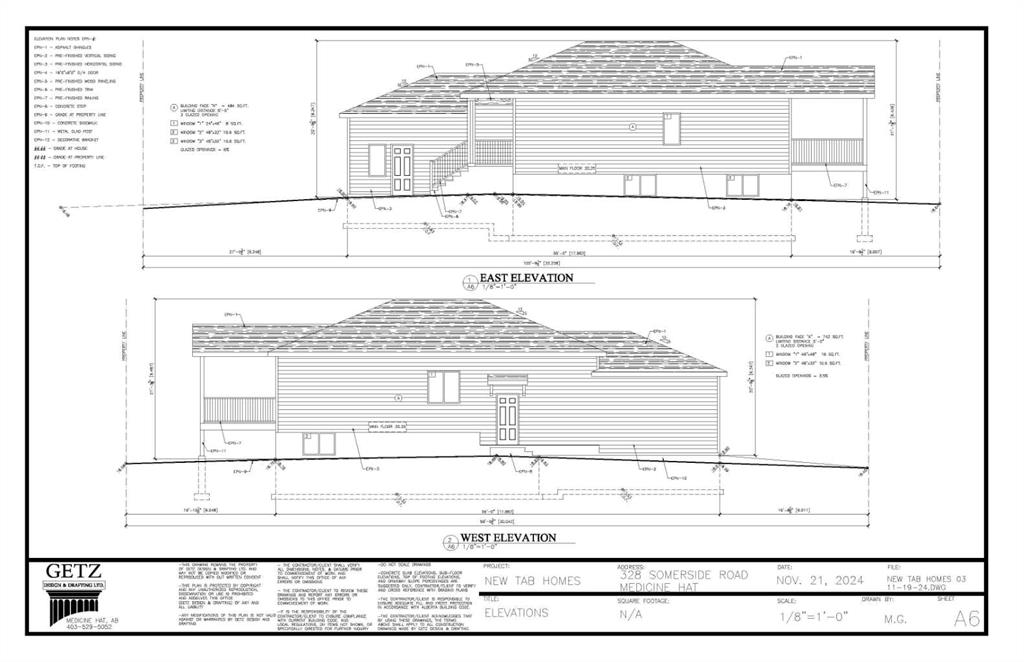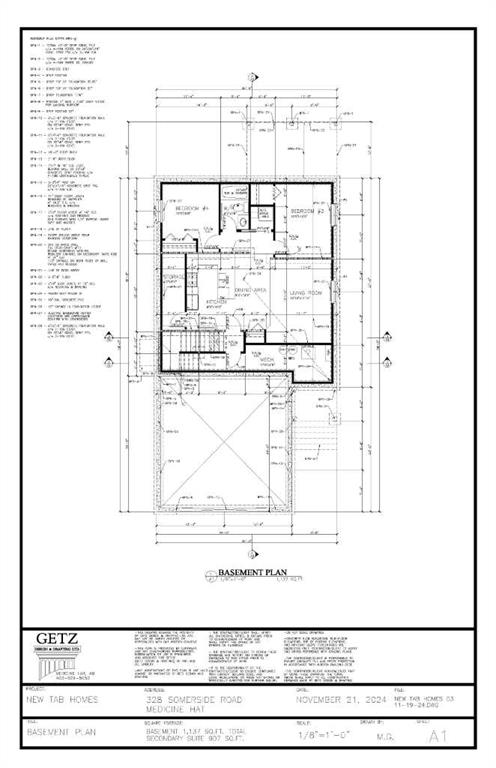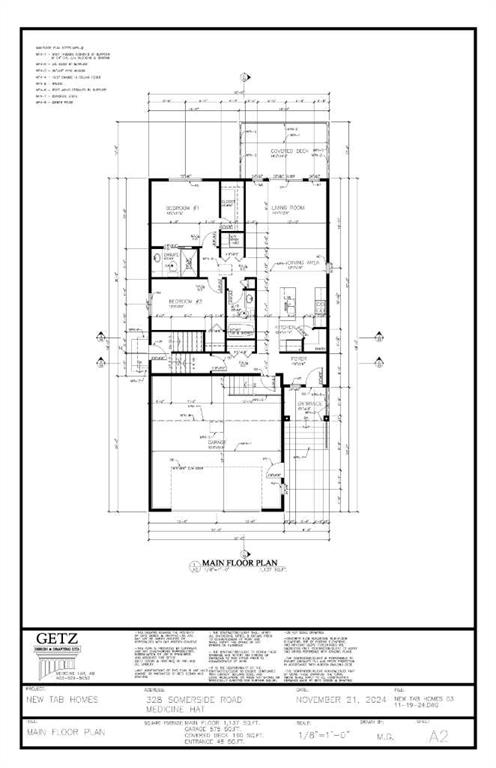$ 599,900
6
BEDROOMS
3 + 0
BATHROOMS
1,336
SQUARE FEET
1994
YEAR BUILT
Are you looking for a large Bungalow with Double attached garage a Huge yard and a BIG SHOP. Take a look here in Dunmore. This large bright and cheery Bungalow home offers on the main level 3 bedrooms main floor laundry nice open kitchen with ample cupboard space and pantry garden doors out onto a large deck for all your gatherings and BBQs Bright and sunny living room area with gas fireplace main floor is a very open concept. The lower level offers very large family room 3 to 4 more bedrooms loads of storage space in the lower level as well. Double attached 24X23 garage with entrance into the house this garage is insulated. Now onto this great yard. This property offer a large lot with a large shop 24X38 garden area storage shed and loads of room for the RV room for all the toys and kids to run and paly. If you need space this property offers up all that and so much more. Call today for a private showing of this fantastic home location in Dunmore just minutes to shopping.
| COMMUNITY | |
| PROPERTY TYPE | Detached |
| BUILDING TYPE | House |
| STYLE | Bungalow |
| YEAR BUILT | 1994 |
| SQUARE FOOTAGE | 1,336 |
| BEDROOMS | 6 |
| BATHROOMS | 3.00 |
| BASEMENT | Finished, Full |
| AMENITIES | |
| APPLIANCES | Central Air Conditioner, Dishwasher, Dryer, Electric Stove, Garage Control(s), Range Hood, Refrigerator, See Remarks, Washer/Dryer, Window Coverings |
| COOLING | Central Air |
| FIREPLACE | Gas |
| FLOORING | Carpet, Linoleum |
| HEATING | Forced Air, Natural Gas |
| LAUNDRY | Main Level |
| LOT FEATURES | Back Yard, Cul-De-Sac, Few Trees, Front Yard, Garden, Irregular Lot, Lawn, Level, Low Maintenance Landscape, See Remarks |
| PARKING | Double Garage Attached, Driveway, Front Drive, Garage Door Opener, Gravel Driveway, RV Access/Parking, See Remarks |
| RESTRICTIONS | None Known |
| ROOF | Asphalt Shingle |
| TITLE | Fee Simple |
| BROKER | RE/MAX MEDALTA REAL ESTATE |
| ROOMS | DIMENSIONS (m) | LEVEL |
|---|---|---|
| Family Room | 48`11" x 113`6" | Lower |
| Bedroom | 29`9" x 32`0" | Lower |
| Bedroom | 33`4" x 32`0" | Lower |
| Bedroom | 33`11" x 44`3" | Lower |
| 3pc Bathroom | Lower | |
| Walk-In Closet | 17`0" x 13`5" | Lower |
| Other | 30`7" x 20`3" | Lower |
| Storage | 19`2" x 23`3" | Lower |
| Living Room | 39`4" x 52`3" | Main |
| Kitchen | 45`8" x 45`1" | Main |
| Bedroom | 31`5" x 36`4" | Main |
| Bedroom | 36`8" x 36`4" | Main |
| Bedroom | 36`8" x 43`3" | Main |
| 3pc Ensuite bath | Main | |
| 4pc Bathroom | Main | |
| Laundry | 18`7" x 23`9" | Main |
| Entrance | 25`5" x 25`8" | Main |
| Dining Room | 44`10" x 32`10" | Main |






































