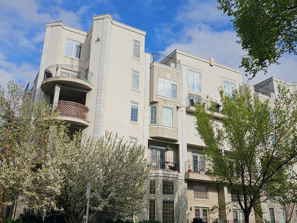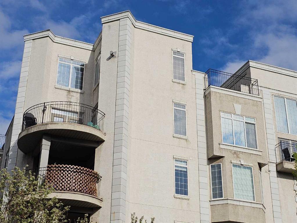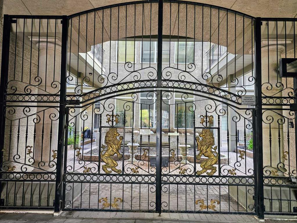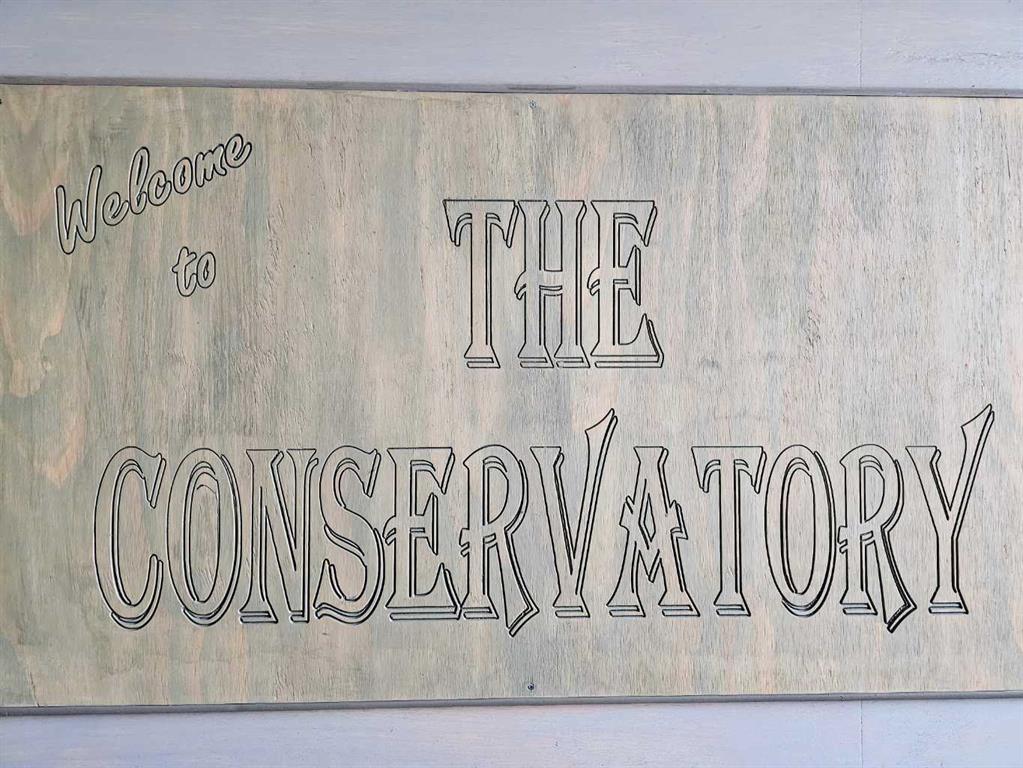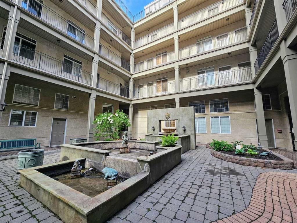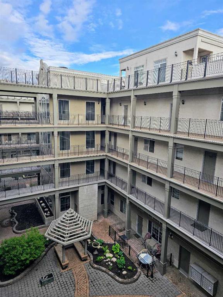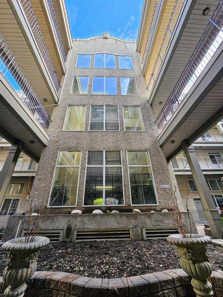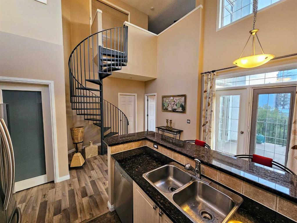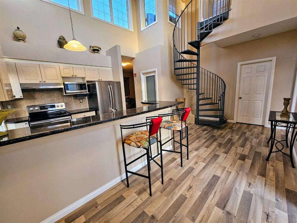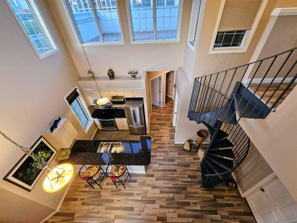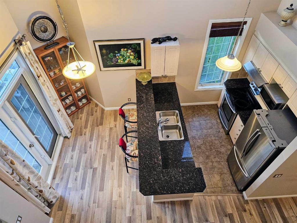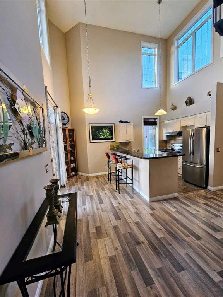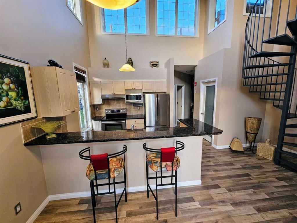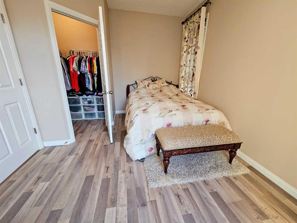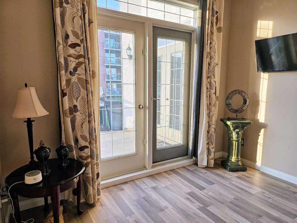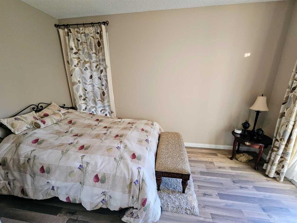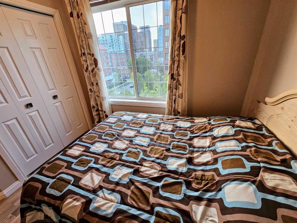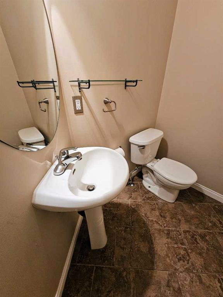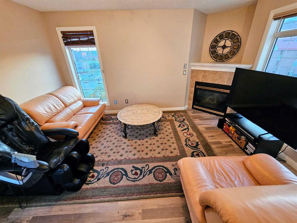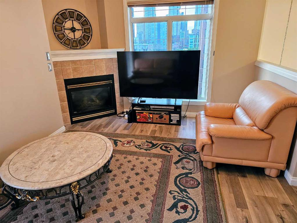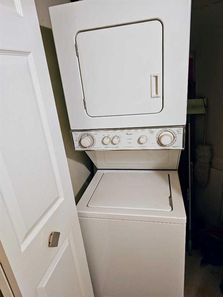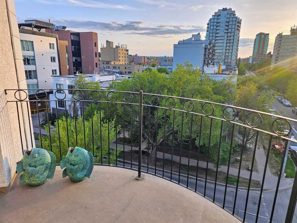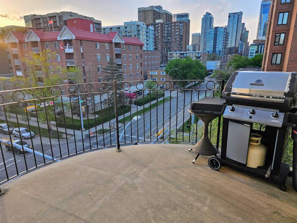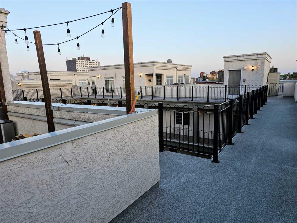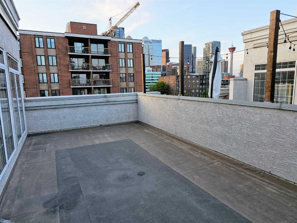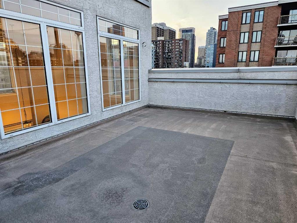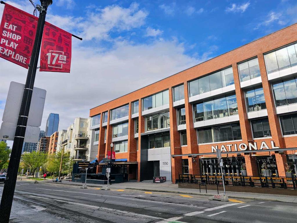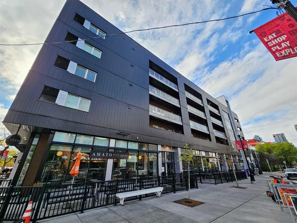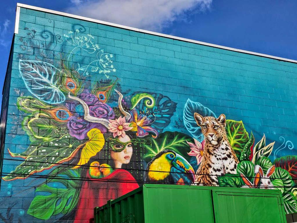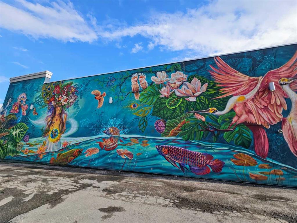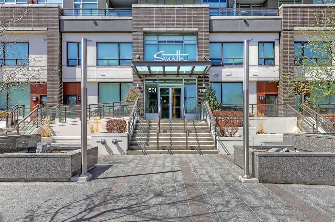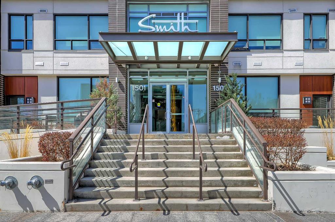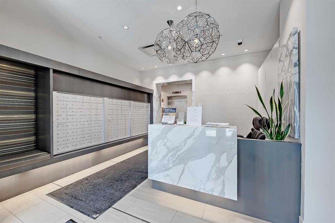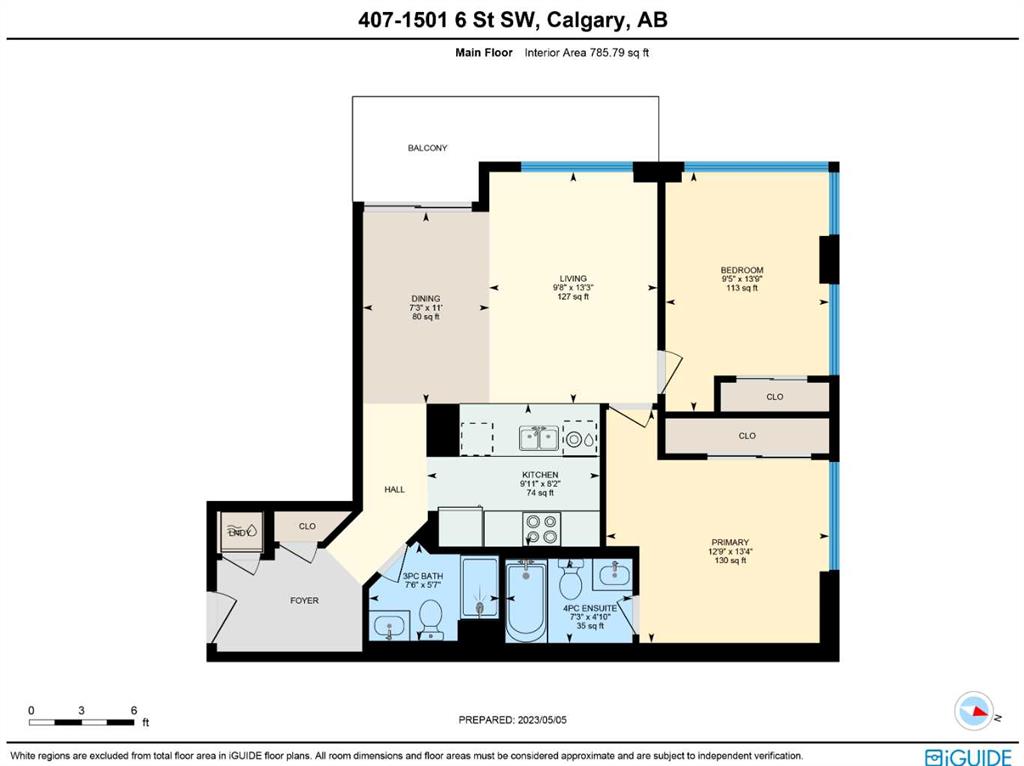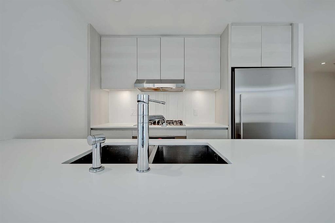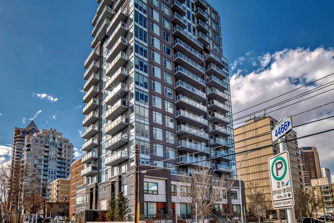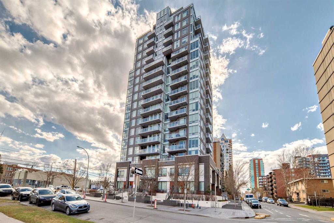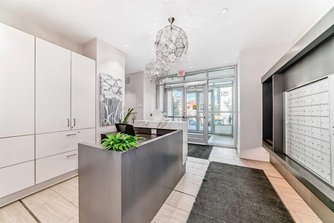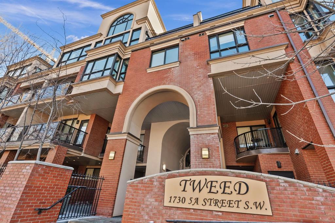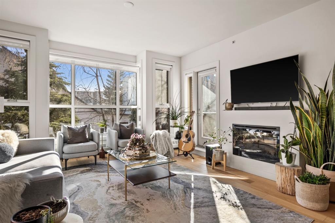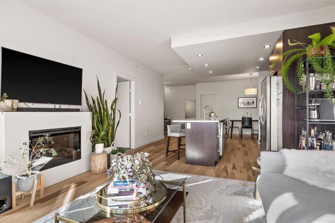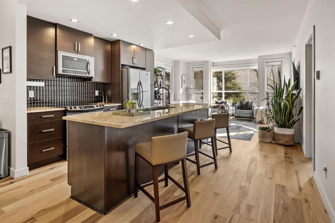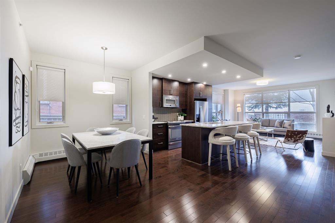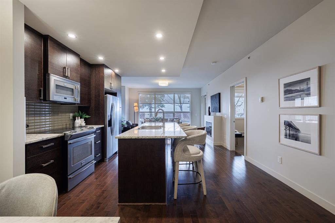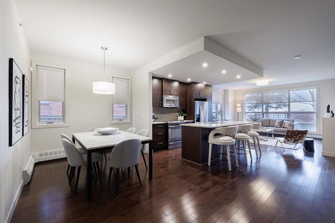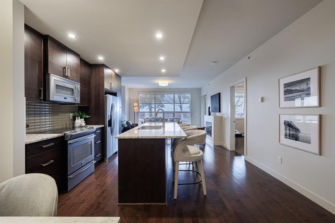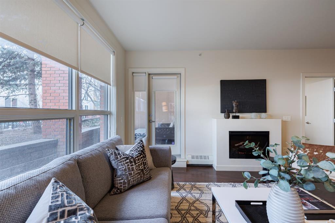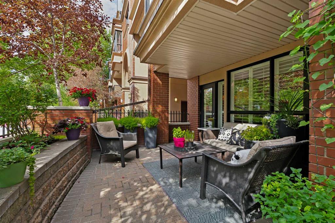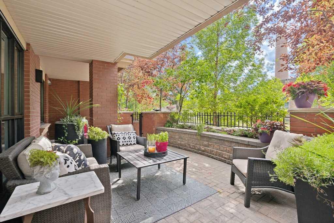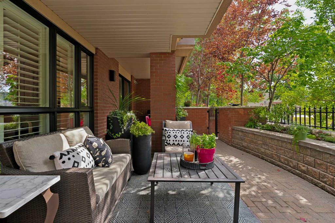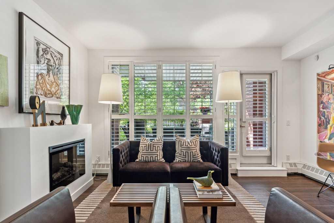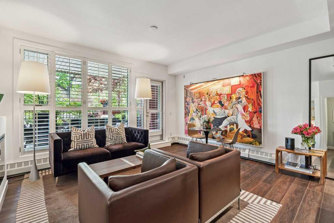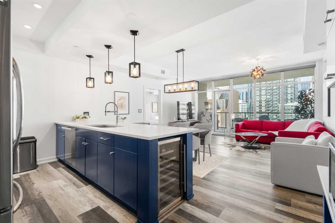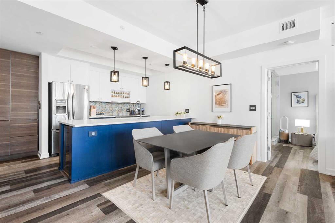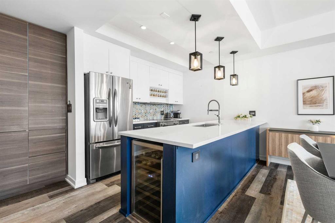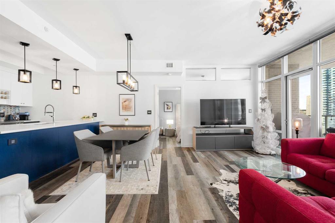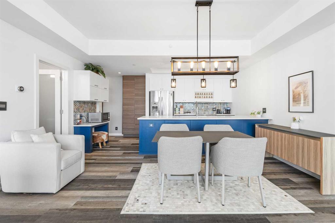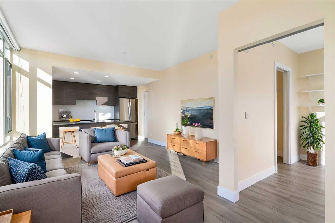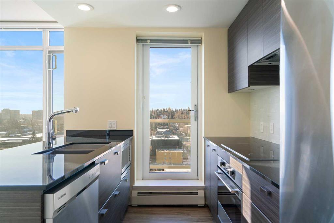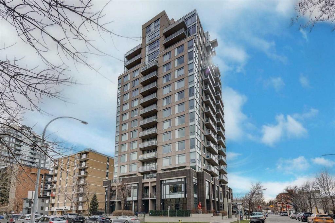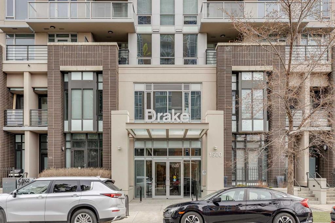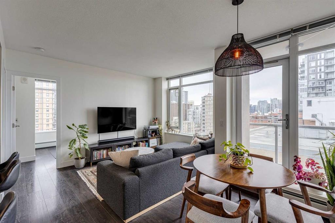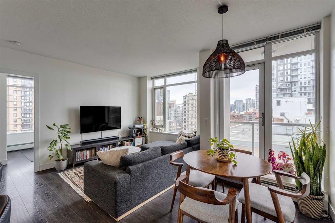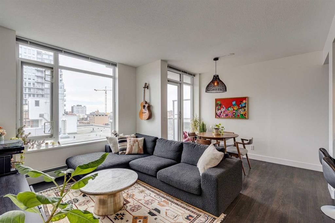409, 527 15 Avenue SW
Calgary T2R 1R5
MLS® Number: A2223328
$ 469,900
2
BEDROOMS
1 + 1
BATHROOMS
982
SQUARE FEET
2000
YEAR BUILT
Welcome home to your urban oasis! This stunning 2-bedroom plus den penthouse in Calgary's vibrant Beltline offers the ultimate in sophisticated living. Enjoy high ceilings and abundant natural light throughout this multi-level unit. The main level features a chef's kitchen with granite countertops and stainless-steel appliances, plus a powder room and in-suite laundry. Two spacious bedrooms complete this floor, including a primary suite with a walk-in closet. Ascend the spiral metal staircase to a flexible loft with a cozy fireplace, leading to your incredible private rooftop patio. This urban haven is perfect for entertaining or relaxing with breathtaking downtown views. A second balcony offers even more outdoor enjoyment. Nestled within "The Conservatory," you'll love the serene landscaped private courtyard. With a "walk-score" of 96, you're steps from 17th Avenue and downtown. Experience the lifestyle you've always dreamed of!
| COMMUNITY | Beltline |
| PROPERTY TYPE | Apartment |
| BUILDING TYPE | Low Rise (2-4 stories) |
| STYLE | Multi Level Unit |
| YEAR BUILT | 2000 |
| SQUARE FOOTAGE | 982 |
| BEDROOMS | 2 |
| BATHROOMS | 2.00 |
| BASEMENT | |
| AMENITIES | |
| APPLIANCES | Dishwasher, Garage Control(s), Microwave, Refrigerator, Stove(s), Washer/Dryer Stacked, Window Coverings |
| COOLING | None |
| FIREPLACE | Electric, Living Room |
| FLOORING | Ceramic Tile, Laminate |
| HEATING | In Floor, Natural Gas |
| LAUNDRY | Laundry Room |
| LOT FEATURES | |
| PARKING | Parkade, Underground |
| RESTRICTIONS | Board Approval |
| ROOF | |
| TITLE | Fee Simple |
| BROKER | Kingsland Realty |
| ROOMS | DIMENSIONS (m) | LEVEL |
|---|---|---|
| 2pc Bathroom | 7`2" x 4`0" | Main |
| Laundry | 4`7" x 3`4" | Main |
| Bedroom | 11`3" x 7`8" | Main |
| Kitchen | 9`6" x 9`5" | Main |
| Balcony | 11`2" x 11`6" | Main |
| Bedroom - Primary | 14`1" x 10`5" | Main |
| Walk-In Closet | 4`11" x 4`7" | Main |
| Den | 7`1" x 11`0" | Main |
| 4pc Bathroom | 9`4" x 4`11" | Main |
| Living Room | 14`1" x 10`2" | Second |
| Balcony | 27`0" x 24`0" | Second |


