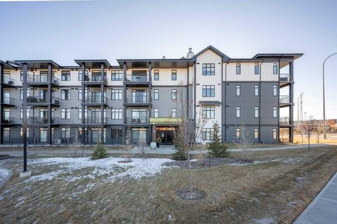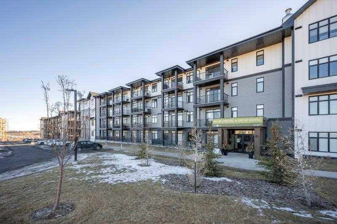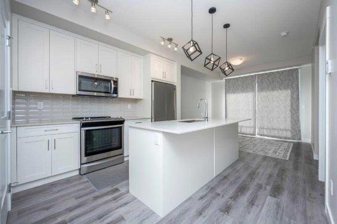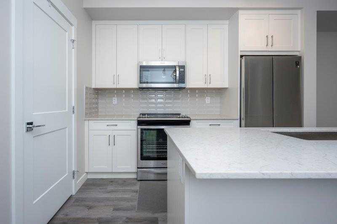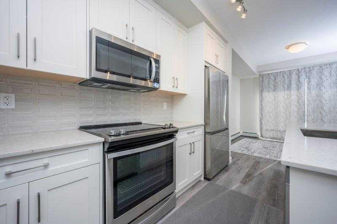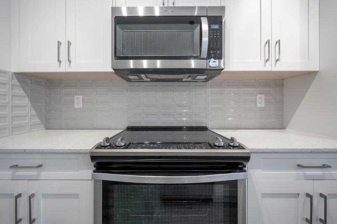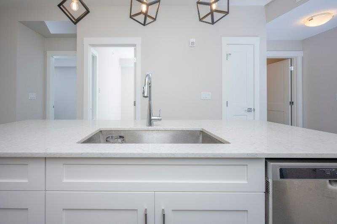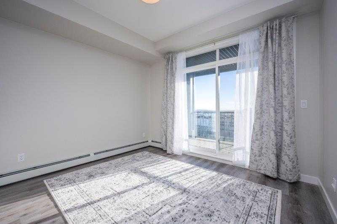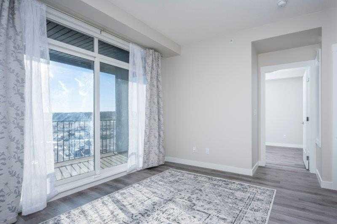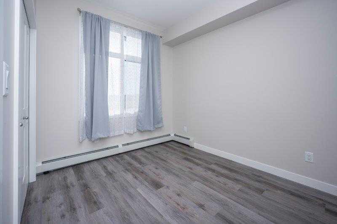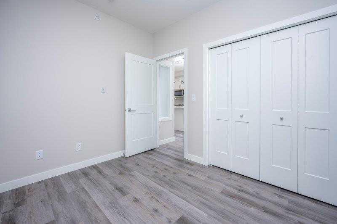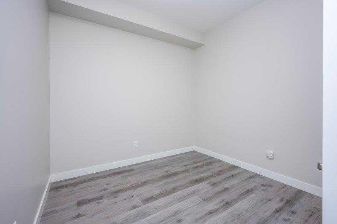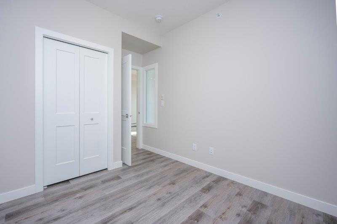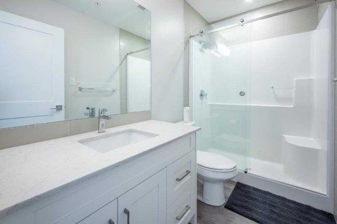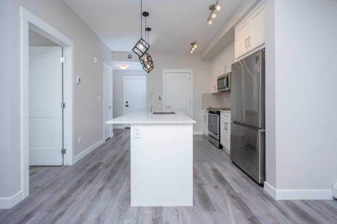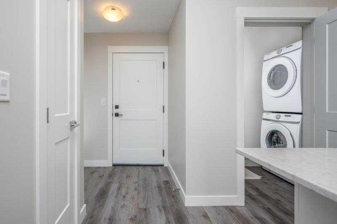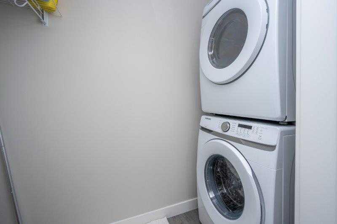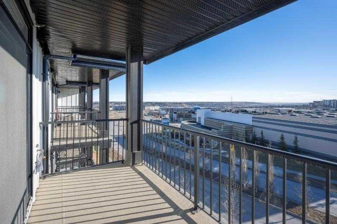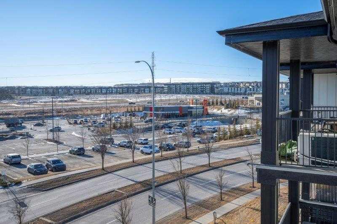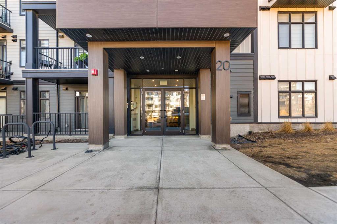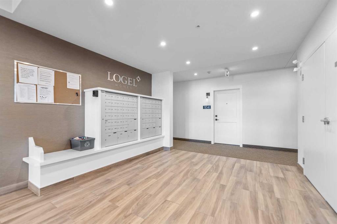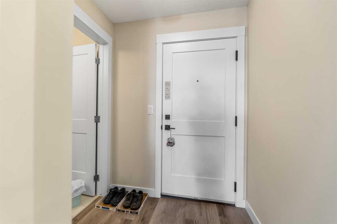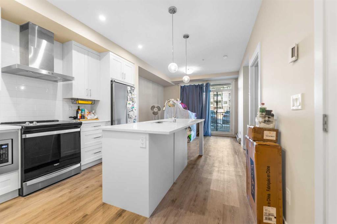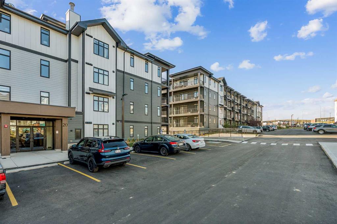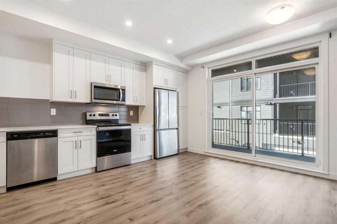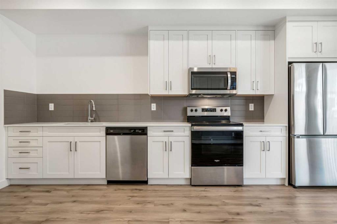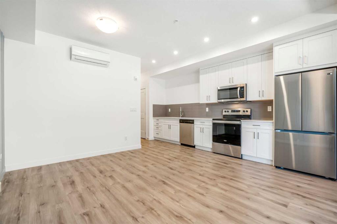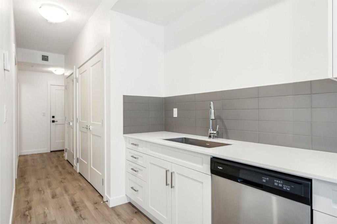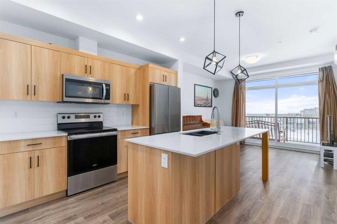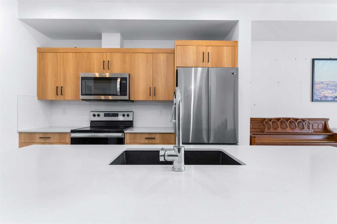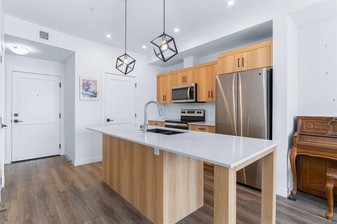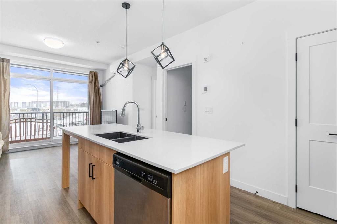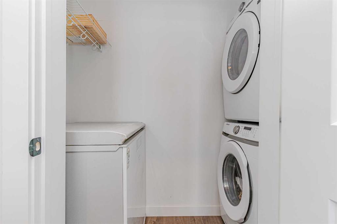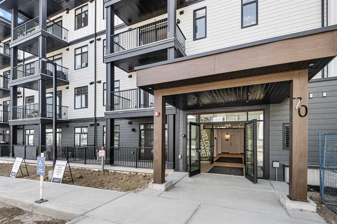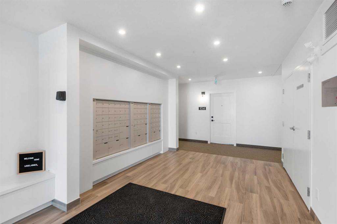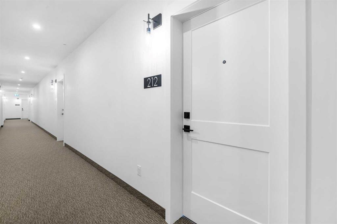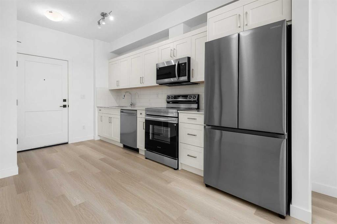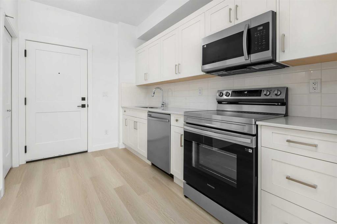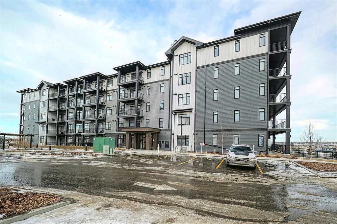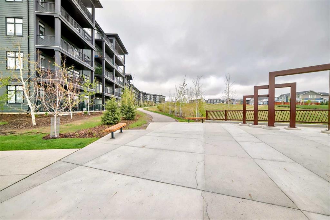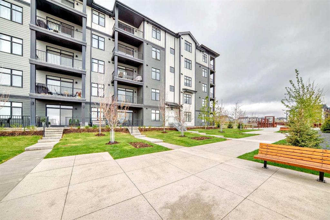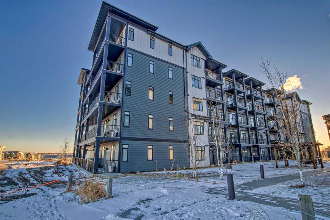408, 10 Sage Hill NW
Calgary T3R 1X9
MLS® Number: A2228428
$ 299,900
2
BEDROOMS
1 + 0
BATHROOMS
586
SQUARE FEET
2021
YEAR BUILT
This bright and modern 2-bed, 1 bath condo is located in the 1-year-old Sage Walk building, offering great neighbourhood views and a welcoming community feel. Enjoy an open-concept layout with sleek white cabinetry, stainless steel appliances, a kitchen island, and large windows that fill the space with natural light. Both bedrooms are spacious, and the 3-piece bath features a glass-enclosed shower. Extras include in-suite storage with laundry, 2 parking stalls (1 underground + 1 outdoor), and walking distance to Sage Hill Plaza with shops, restaurants, and more.
| COMMUNITY | Sage Hill |
| PROPERTY TYPE | Apartment |
| BUILDING TYPE | Low Rise (2-4 stories) |
| STYLE | Single Level Unit |
| YEAR BUILT | 2021 |
| SQUARE FOOTAGE | 586 |
| BEDROOMS | 2 |
| BATHROOMS | 1.00 |
| BASEMENT | |
| AMENITIES | |
| APPLIANCES | Dishwasher, Microwave, Refrigerator, Stove(s), Washer/Dryer |
| COOLING | Other |
| FIREPLACE | N/A |
| FLOORING | Laminate |
| HEATING | Baseboard |
| LAUNDRY | In Unit |
| LOT FEATURES | |
| PARKING | Stall, Underground |
| RESTRICTIONS | Pet Restrictions or Board approval Required |
| ROOF | Asphalt Shingle |
| TITLE | Fee Simple |
| BROKER | Unison Realty Group Ltd. |
| ROOMS | DIMENSIONS (m) | LEVEL |
|---|---|---|
| Entrance | 4`5" x 5`10" | Main |
| 3pc Bathroom | 4`11" x 8`10" | Main |
| Laundry | 3`3" x 7`9" | Main |
| Kitchen With Eating Area | 11`6" x 11`8" | Main |
| Living Room | 10`5" x 11`8" | Main |
| Bedroom | 9`2" x 8`10" | Main |
| Bedroom - Primary | 10`3" x 8`10" | Main |
| Balcony | 6`3" x 12`7" | Main |

