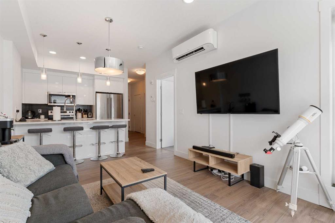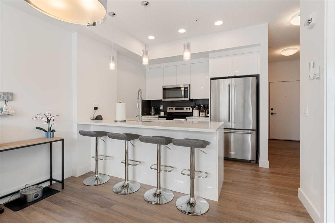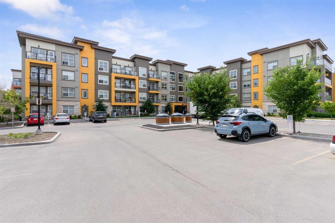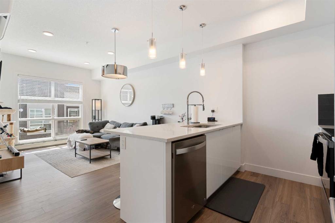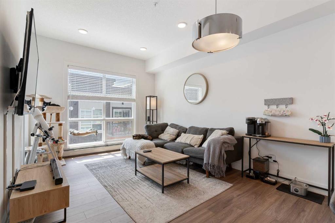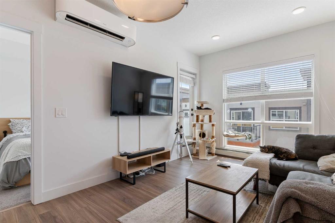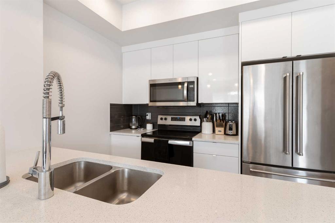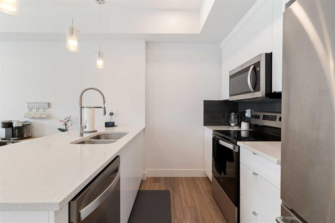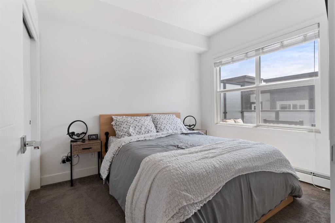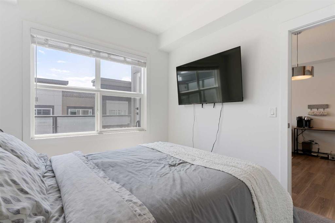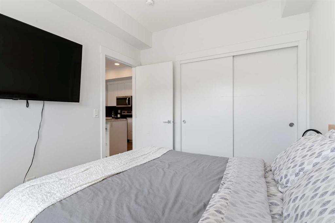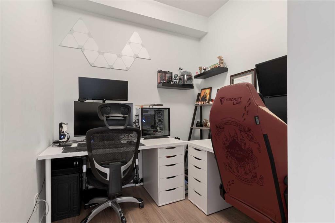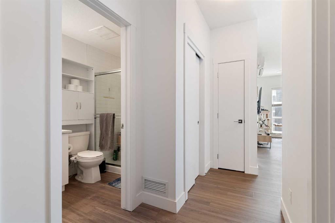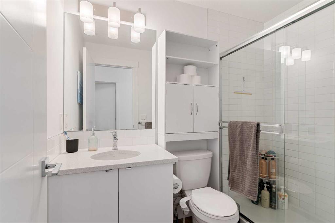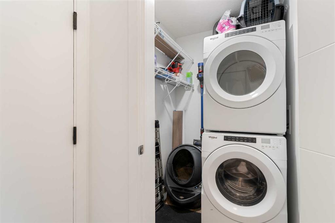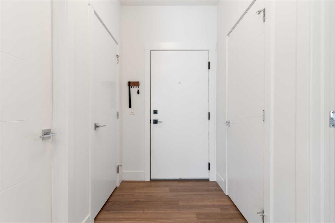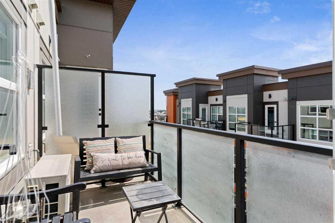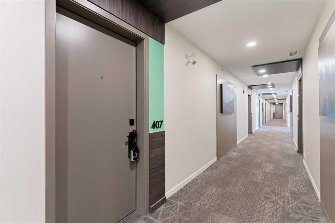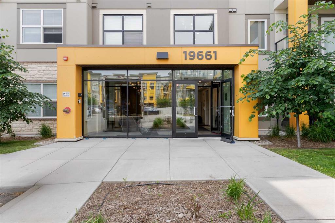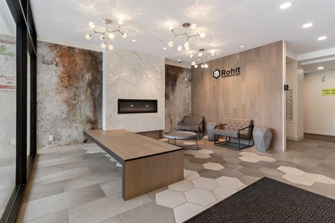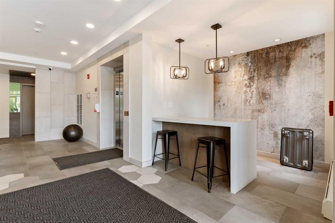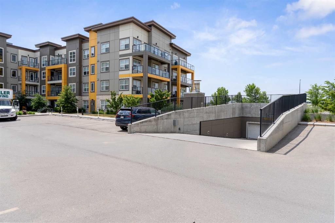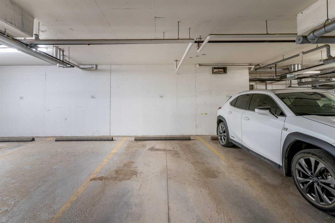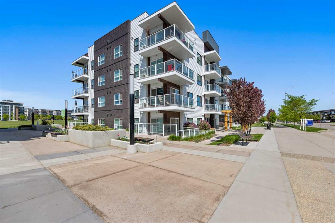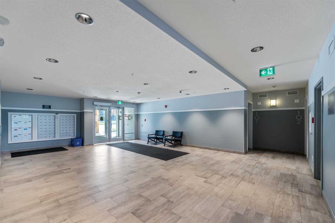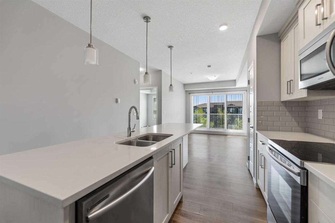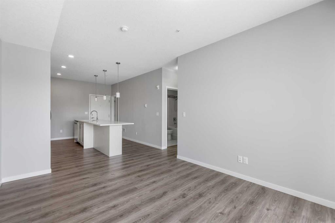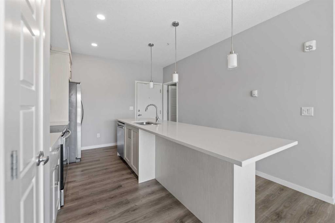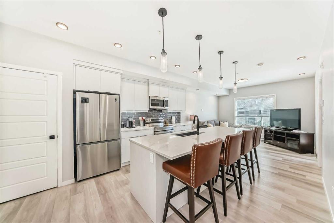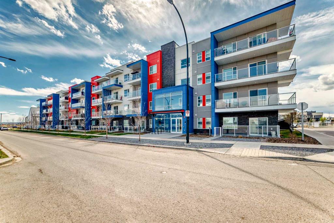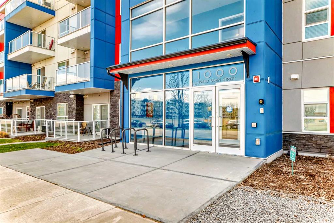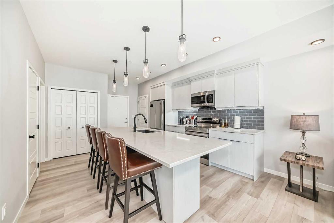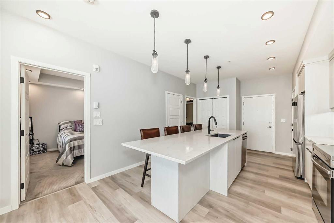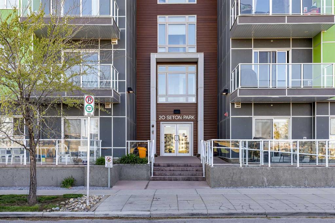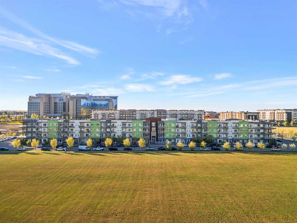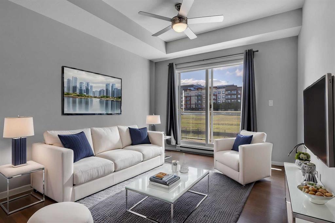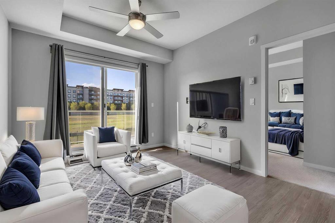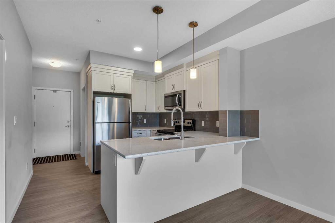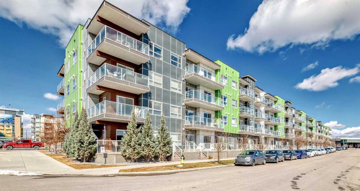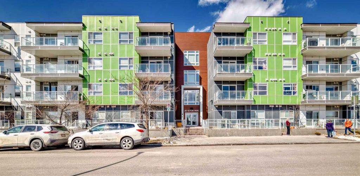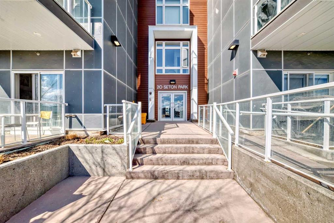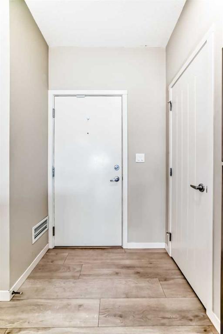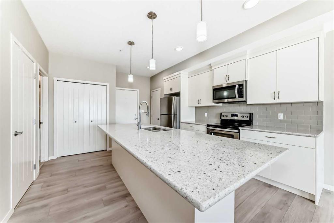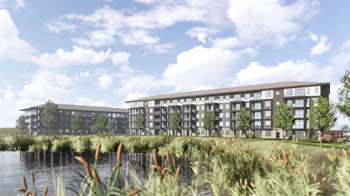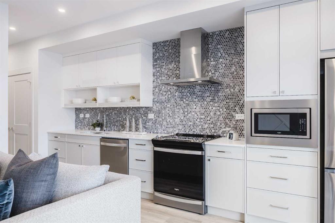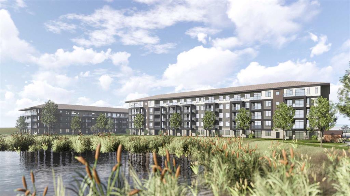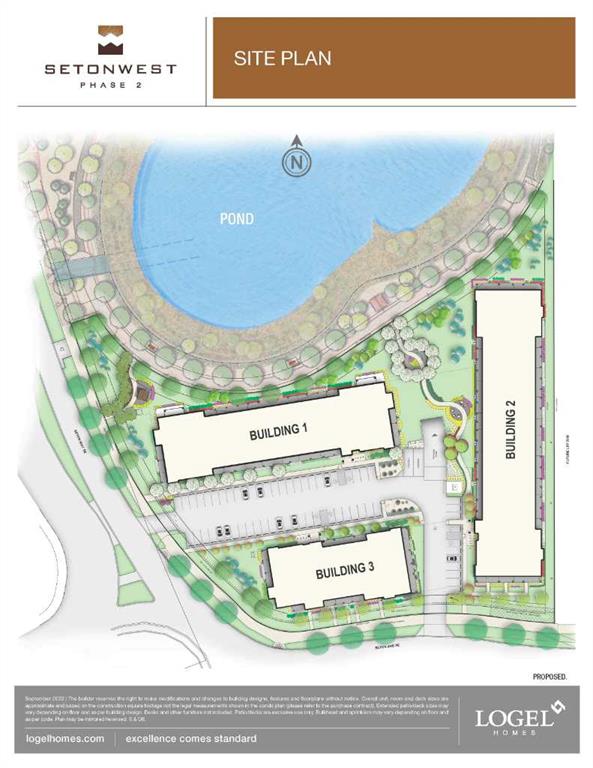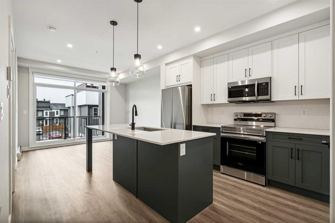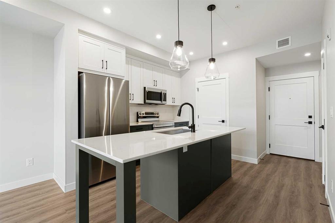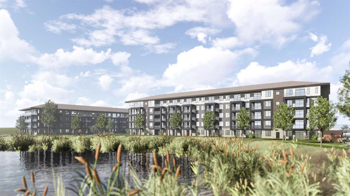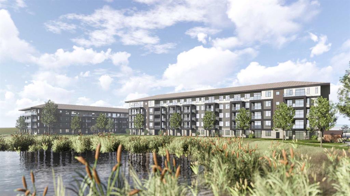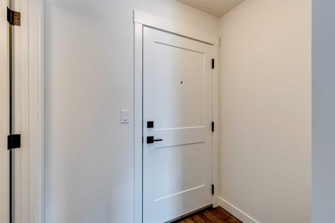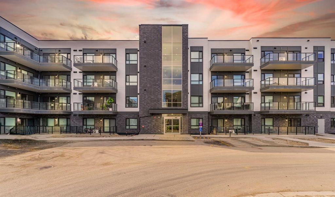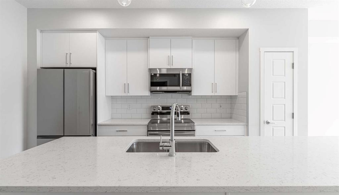407, 19661 40 Street SE
Calgary T3M 3H3
MLS® Number: A2232319
$ 284,900
1
BEDROOMS
1 + 0
BATHROOMS
586
SQUARE FEET
2020
YEAR BUILT
This TOP FLOOR, BRIGHT and ELEGANT condo with AIR CONDITIONING could be your new home! Located on the top floor this one-bedroom, Den, and one-bath unit is designed for comfort and style. It features QUARTZ COUNTERTOPS in both the kitchen and bathroom, Vinyl plank flooring, plus a Bright and Spacious kitchen with island seating. Enjoy your private south-facing balcony which perfect for barbecues and entertaining. This condo also includes a Den for your OFFICE space, as well as titled underground parking, bike storage, and plenty of visitor parking. Located in the SETON community, you’ll have access to many amenities nearby, including SOUTH HEALTH CAMPUS, YMCA, movie theatres, shopping centres, restaurants, childcare, playgrounds, and more! Plus, there’s easy access to Deerfoot and Stoney Trails.
| COMMUNITY | Seton |
| PROPERTY TYPE | Apartment |
| BUILDING TYPE | Low Rise (2-4 stories) |
| STYLE | Single Level Unit |
| YEAR BUILT | 2020 |
| SQUARE FOOTAGE | 586 |
| BEDROOMS | 1 |
| BATHROOMS | 1.00 |
| BASEMENT | |
| AMENITIES | |
| APPLIANCES | Dishwasher, Electric Stove, Microwave, Refrigerator, Washer/Dryer Stacked, Window Coverings |
| COOLING | Wall Unit(s) |
| FIREPLACE | N/A |
| FLOORING | Carpet, Vinyl Plank |
| HEATING | Baseboard |
| LAUNDRY | In Unit |
| LOT FEATURES | |
| PARKING | Underground |
| RESTRICTIONS | Pet Restrictions or Board approval Required |
| ROOF | |
| TITLE | Fee Simple |
| BROKER | Colpitts Realty Ltd. |
| ROOMS | DIMENSIONS (m) | LEVEL |
|---|---|---|
| 3pc Bathroom | 5`0" x 8`0" | Main |
| Bedroom - Primary | 9`3" x 10`5" | Main |
| Foyer | 5`0" x 8`8" | Main |
| Kitchen | 13`5" x 8`7" | Main |
| Living Room | 10`8" x 14`10" | Main |
| Office | 9`6" x 7`7" | Main |

