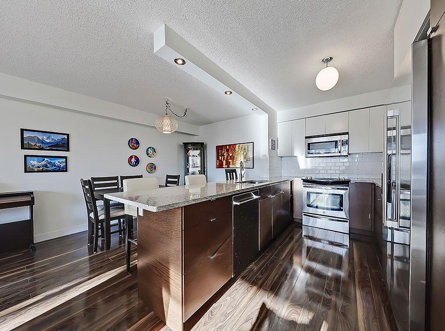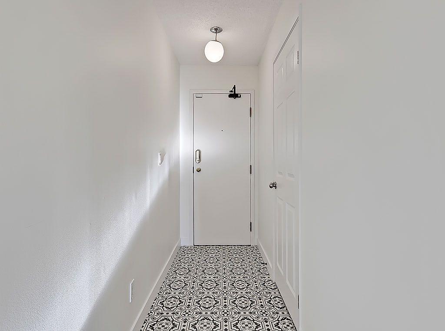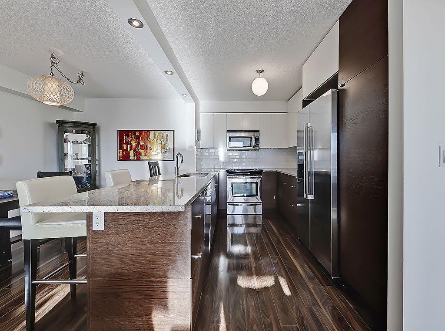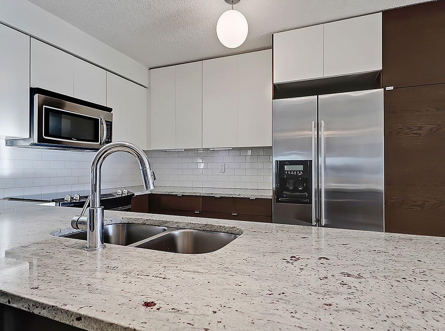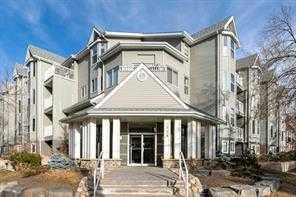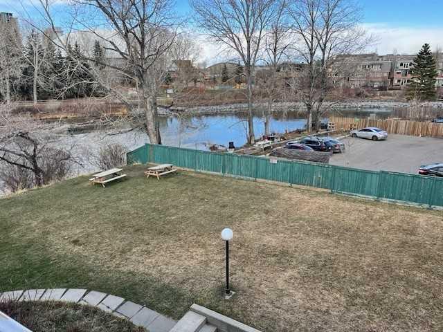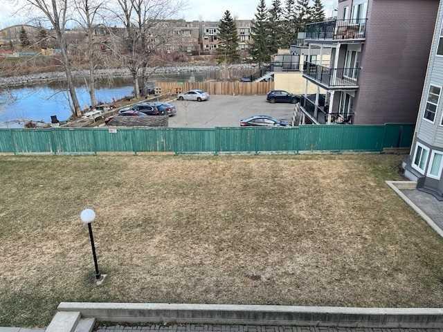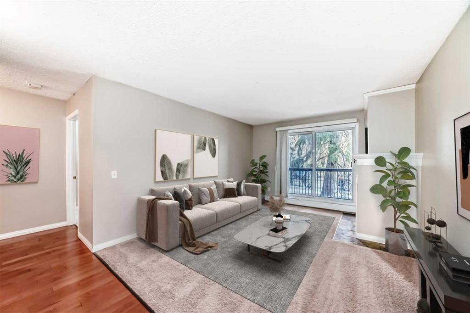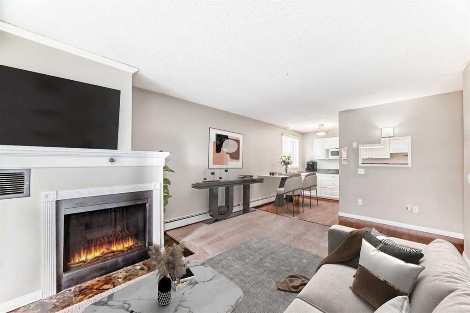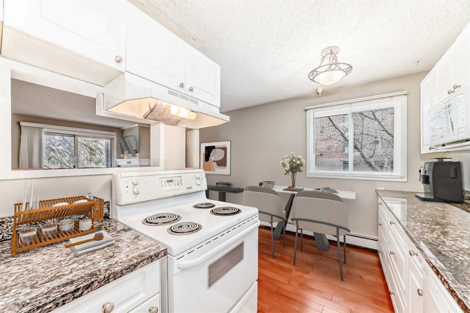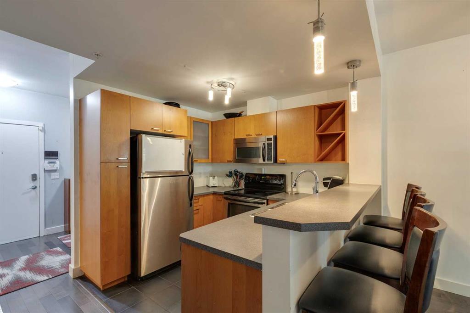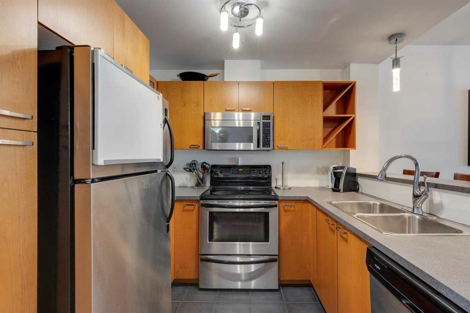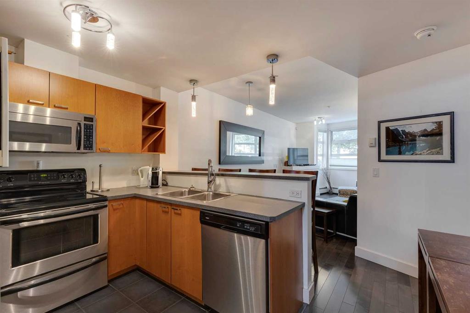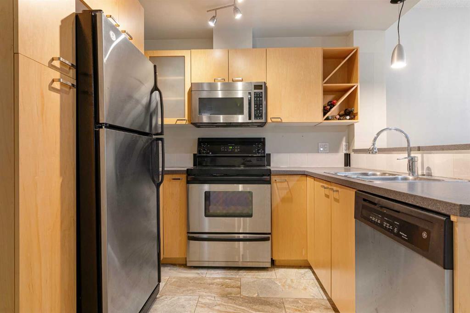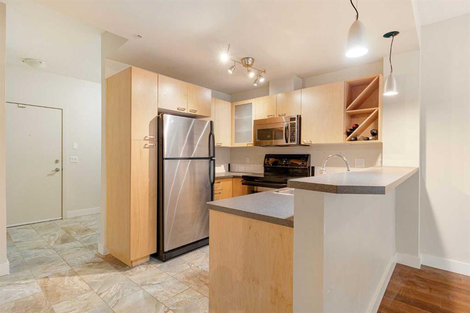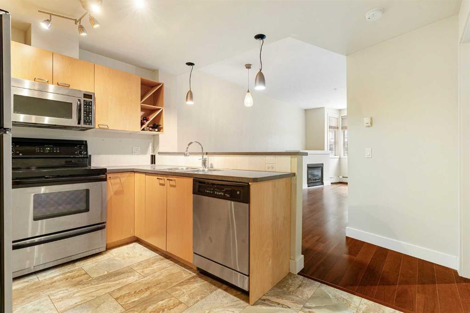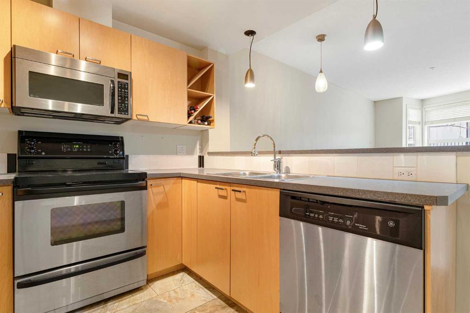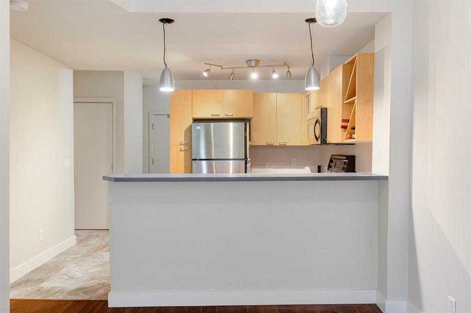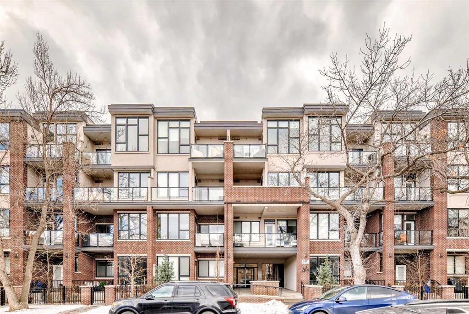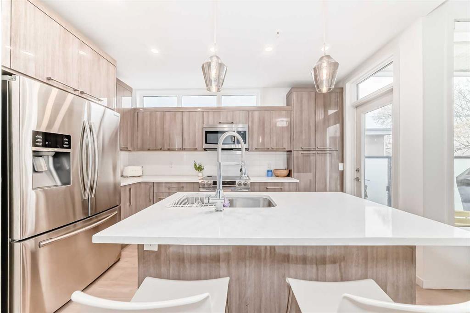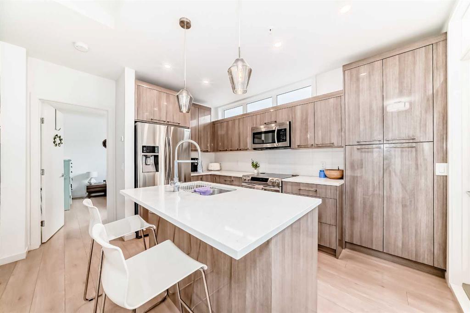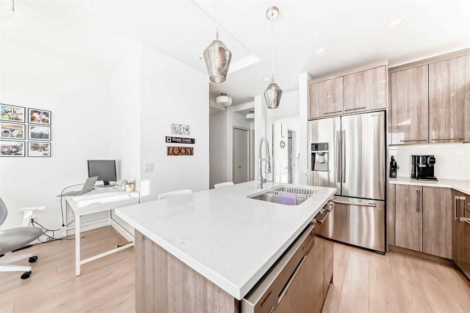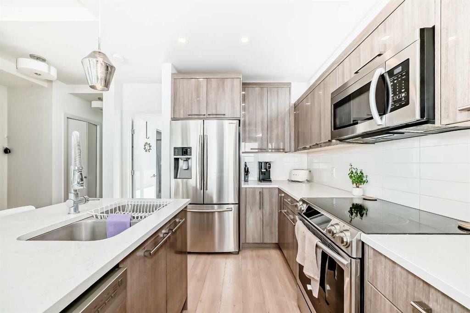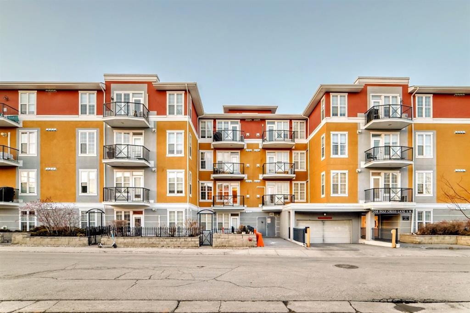407, 130 25 Avenue SW
Calgary T2S 0K9
MLS® Number: A2207463
$ 325,000
2
BEDROOMS
2 + 0
BATHROOMS
906
SQUARE FEET
1981
YEAR BUILT
Exceptional Top Floor 2 bedroom, 2 bath condo in Mission with gorgeous city skyline views! Welcome to the Vineyards and this bright & airy home that has been beautifully updated to include brand new quartz kitchen countertops, tile backsplash and new stainless-steel appliances. You will love the maintenance free vinyl plank flooring that flows throughout the entire home. Enjoy one of the largest condos in the building, with the dining room open to the living room that includes patio doors to a spacious balcony with downtown views on the quiet side of the building. The large primary bedroom includes a 4-piece ensuite and a nice walk-through closet. The second bedroom is equal in size to the primary and is separated by the living room which offers additional privacy. Bedroom 2 is also adjacent to another 4-piece bathroom. The in-suite laundry room includes a brand-new washer and dryer. This well managed property includes reasonable condo fees and secure, heated underground parking. Freshly painted throughout, this home is vacant, updated and ready to move in. A great central location within easy walking distance to the shops and restaurants of 4th street, river walking/bike paths, Talisman centre, the LRT and more.
| COMMUNITY | Mission |
| PROPERTY TYPE | Apartment |
| BUILDING TYPE | Low Rise (2-4 stories) |
| STYLE | Single Level Unit |
| YEAR BUILT | 1981 |
| SQUARE FOOTAGE | 906 |
| BEDROOMS | 2 |
| BATHROOMS | 2.00 |
| BASEMENT | |
| AMENITIES | |
| APPLIANCES | Dishwasher, Dryer, Electric Stove, Refrigerator, Washer |
| COOLING | None |
| FIREPLACE | N/A |
| FLOORING | Vinyl Plank |
| HEATING | Baseboard |
| LAUNDRY | In Unit, Laundry Room |
| LOT FEATURES | |
| PARKING | Underground |
| RESTRICTIONS | None Known |
| ROOF | |
| TITLE | Fee Simple |
| BROKER | Century 21 Bamber Realty LTD. |
| ROOMS | DIMENSIONS (m) | LEVEL |
|---|---|---|
| Foyer | 7`9" x 3`6" | Main |
| Kitchen | 7`4" x 7`0" | Main |
| Laundry | 4`3" x 6`9" | Main |
| 4pc Bathroom | 4`11" x 7`1" | Main |
| Bedroom | 15`7" x 10`6" | Main |
| Living Room | 21`1" x 12`5" | Main |
| Dining Room | 9`9" x 8`9" | Main |
| Bedroom - Primary | 12`7" x 11`7" | Main |
| Walk-In Closet | 6`4" x 7`11" | Main |
| 4pc Ensuite bath | 4`11" x 7`11" | Main |














































