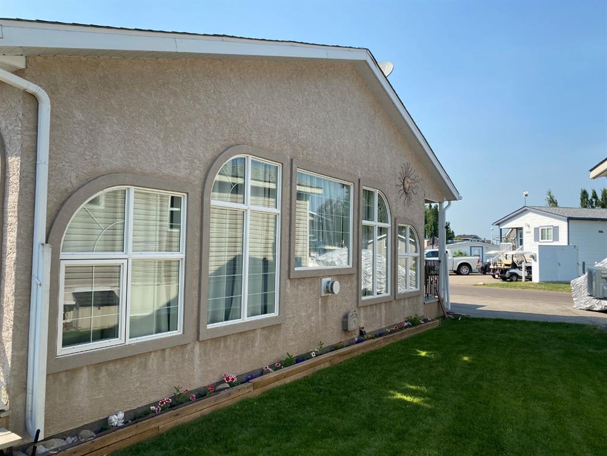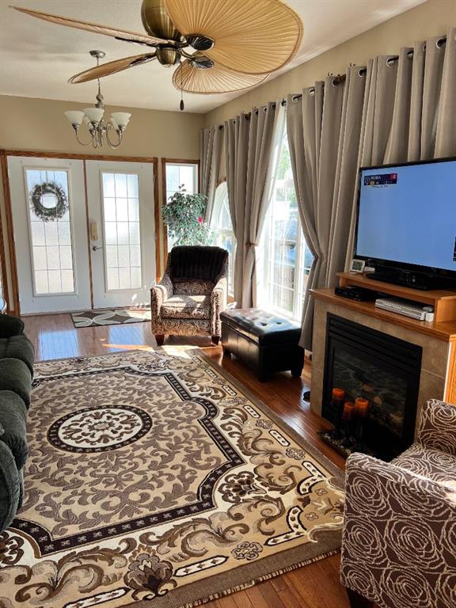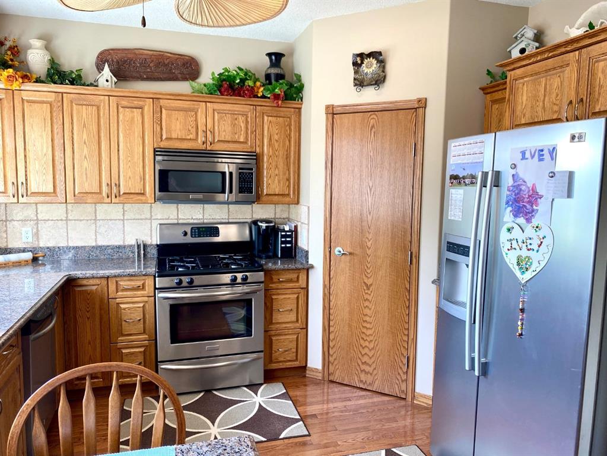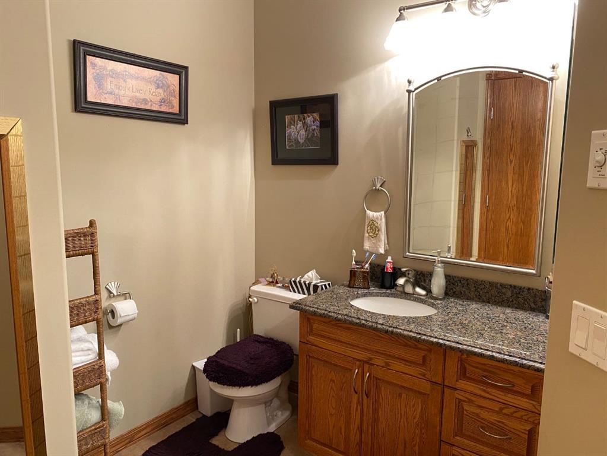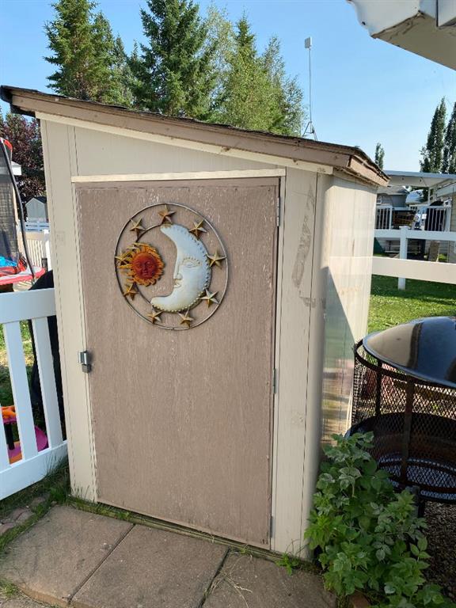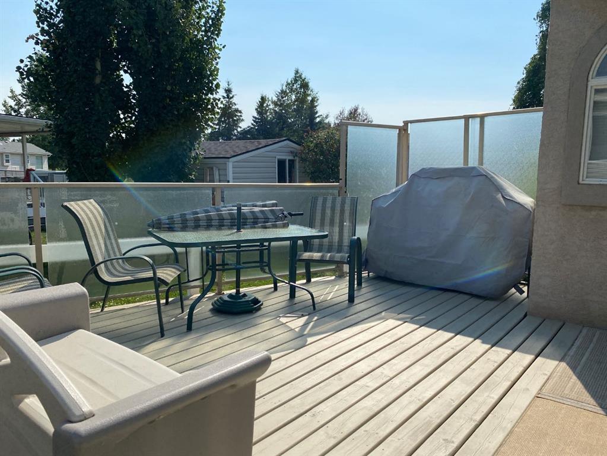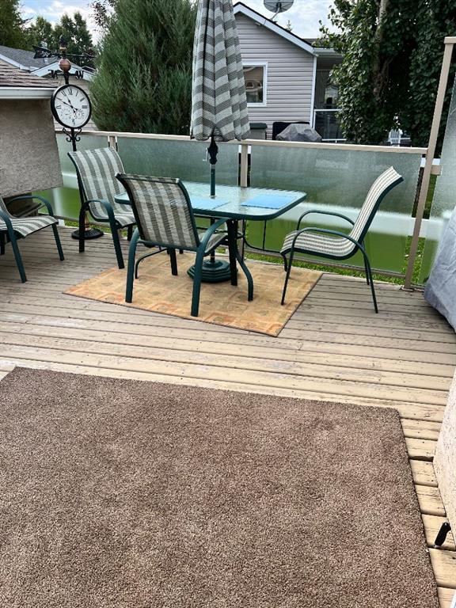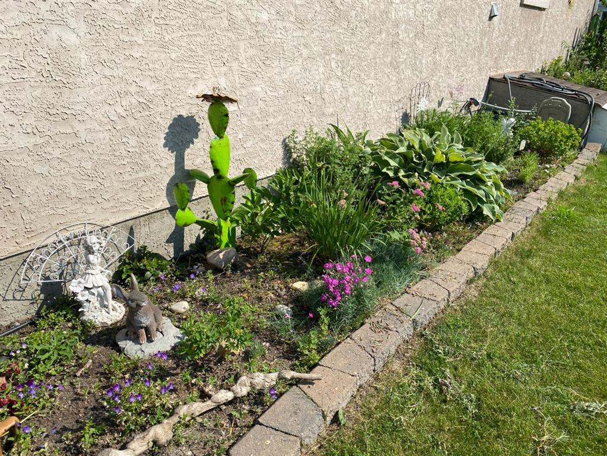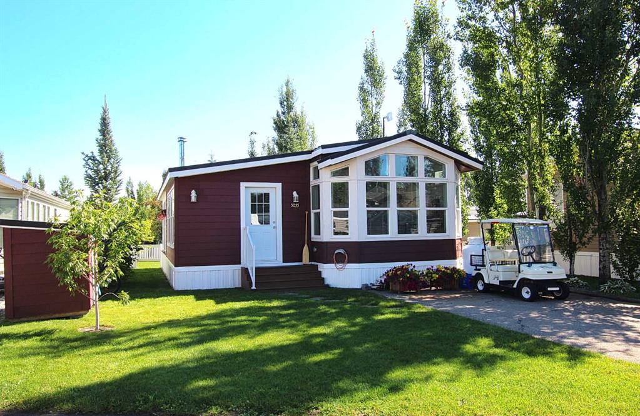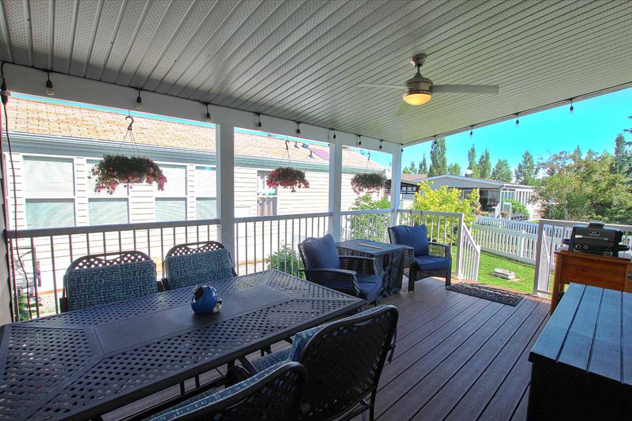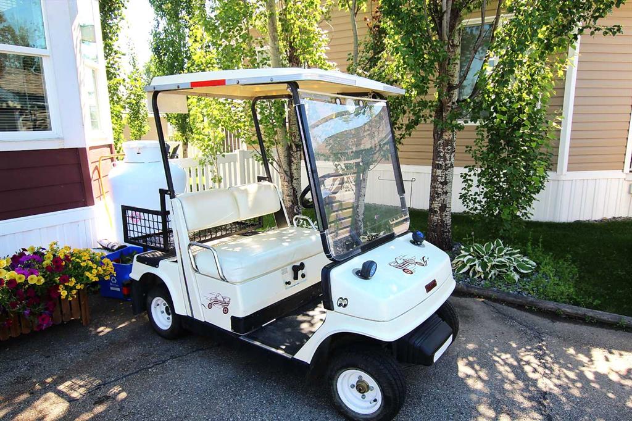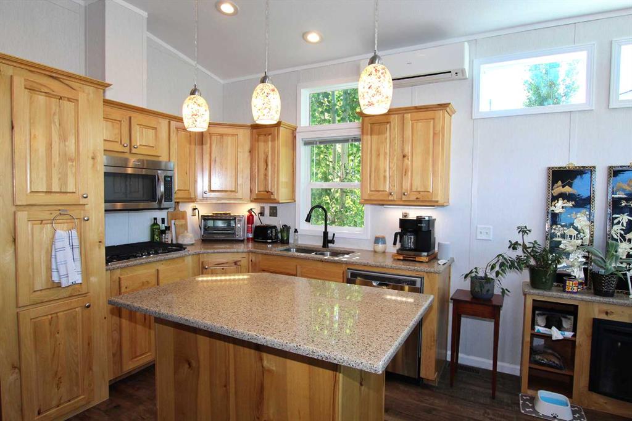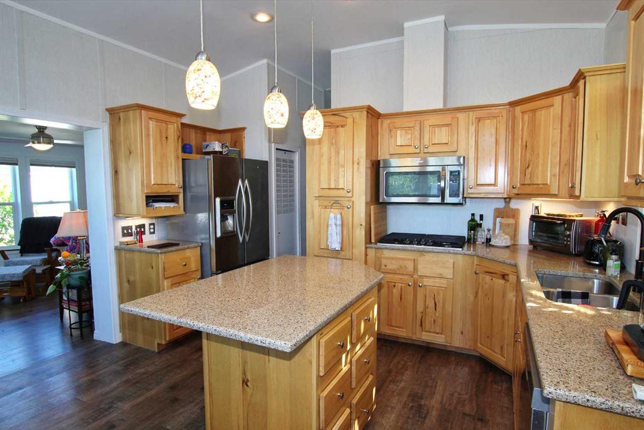4063, 35468 Range Road 30
Rural Red Deer County T4G 0M3
MLS® Number: A2215212
$ 409,900
2
BEDROOMS
1 + 0
BATHROOMS
976
SQUARE FEET
2005
YEAR BUILT
This meticulous bungalow sits on a beautifully landscaped corner lot in Phase 4 in the community of Gleniffer Lake. Built with a solid poured concrete foundation and durable stucco exterior, the home has been well cared for by the same owners since 2006. Inside, you'll find a bright, open layout with a vaulted ceiling, hardwood flooring, a gas fireplace, and numerous upgrades throughout. The kitchen features granite countertops, oak cabinets, a walk-in pantry, breakfast bar, gas stove, and stainless steel appliances. The bathroom includes a jetted tub, separate shower, granite counters, and tile floors. Other features include a built-in vacuum system with a toe-kick sweep, phantom screen doors, four ceiling fans, upgraded lighting, and added insulation in both the crawl space and attic. Outside, the yard is neat and tidy with flower beds, a powered bunkhouse that sleeps 2–3, a storage shed, and a propane hookup for your BBQ. There’s a covered front porch and a back deck with glass railings for outdoor relaxing. Available for quick possession, this home is a perfect option for anyone looking to enjoy all that Gleniffer Lake has to offer.
| COMMUNITY | Gleniffer Lake |
| PROPERTY TYPE | Detached |
| BUILDING TYPE | Manufactured House |
| STYLE | Modular Home |
| YEAR BUILT | 2005 |
| SQUARE FOOTAGE | 976 |
| BEDROOMS | 2 |
| BATHROOMS | 1.00 |
| BASEMENT | Crawl Space, Full |
| AMENITIES | |
| APPLIANCES | Dishwasher, Gas Stove, Microwave Hood Fan, Refrigerator, Washer/Dryer Stacked, Window Coverings |
| COOLING | None |
| FIREPLACE | Living Room, Propane |
| FLOORING | Carpet, Ceramic Tile, Hardwood |
| HEATING | Forced Air, Propane |
| LAUNDRY | Main Level |
| LOT FEATURES | Corner Lot, Landscaped, Lawn, Paved |
| PARKING | Stall |
| RESTRICTIONS | Building Design Size, Pet Restrictions or Board approval Required, Pets Allowed |
| ROOF | Asphalt Shingle |
| TITLE | Fee Simple |
| BROKER | Real Broker |
| ROOMS | DIMENSIONS (m) | LEVEL |
|---|---|---|
| Living/Dining Room Combination | 17`0" x 11`6" | Main |
| Kitchen | 12`6" x 12`0" | Main |
| Bedroom - Primary | 11`0" x 11`0" | Main |
| Bedroom | 9`6" x 8`4" | Main |
| 4pc Bathroom | 7`0" x 6`0" | Main |




