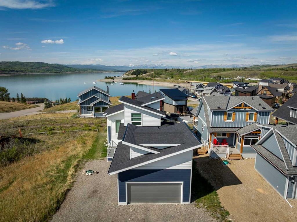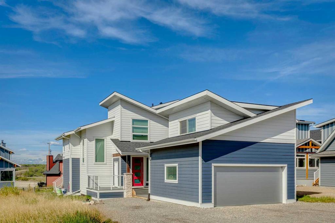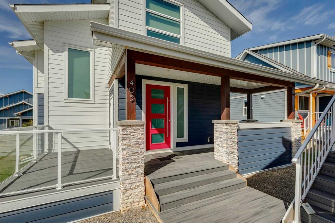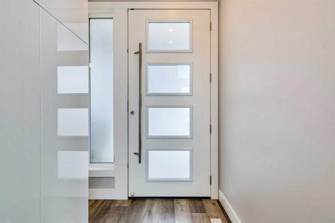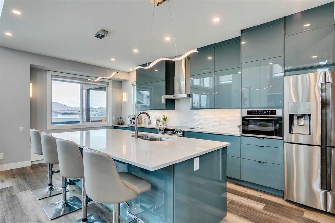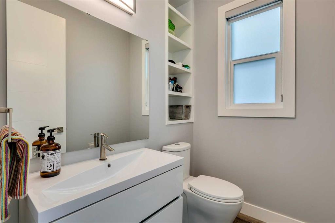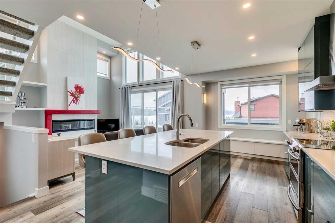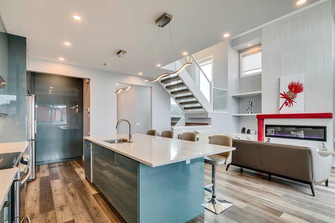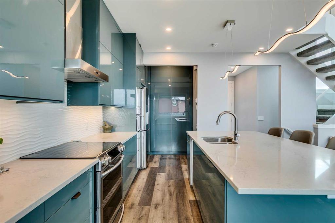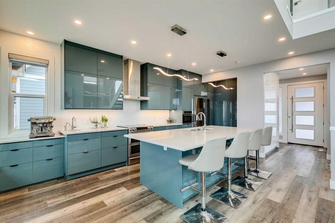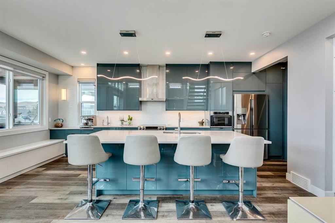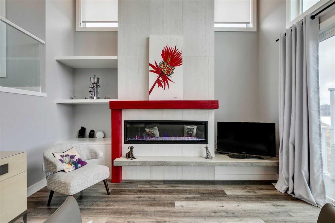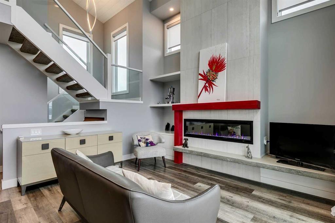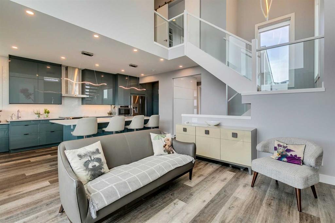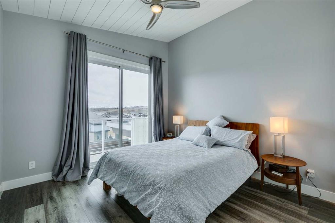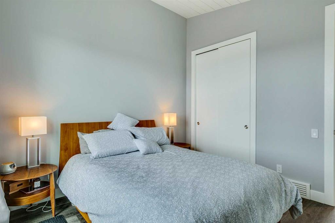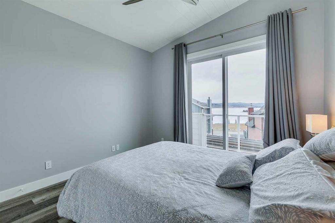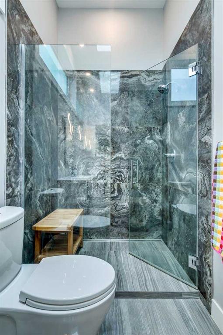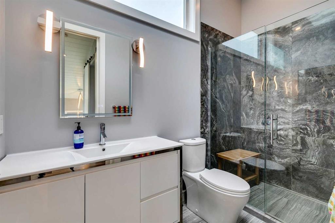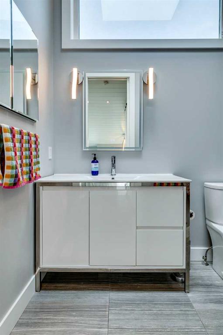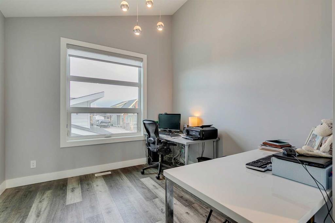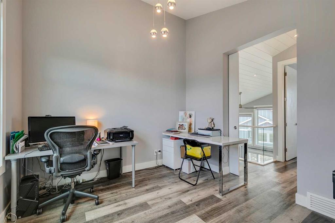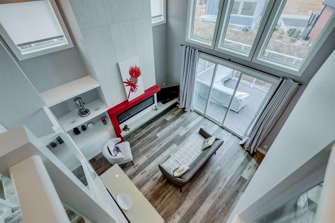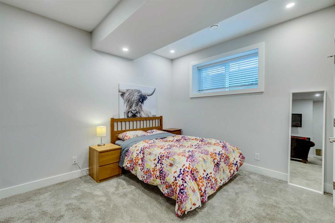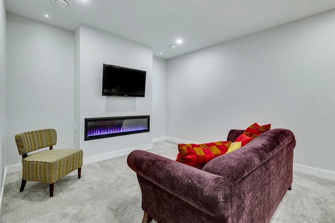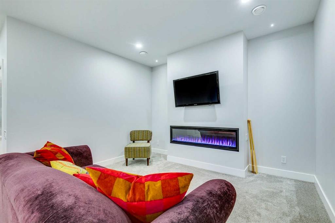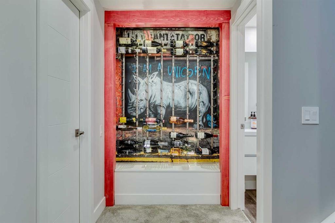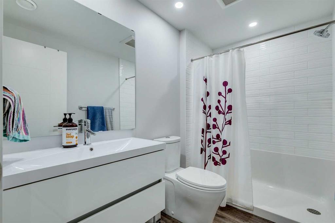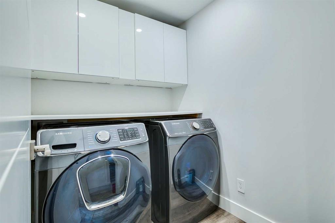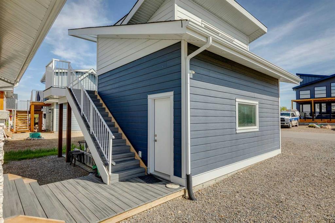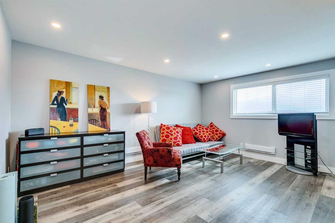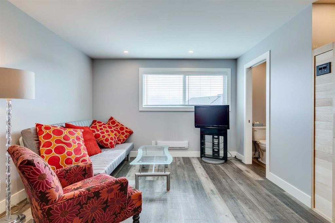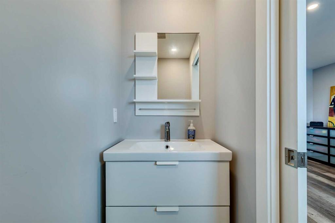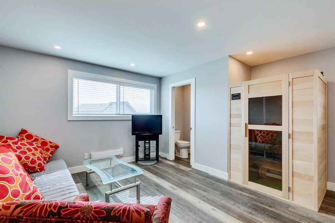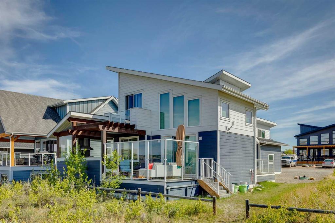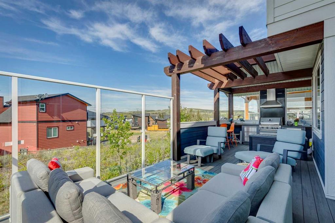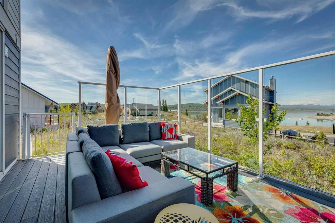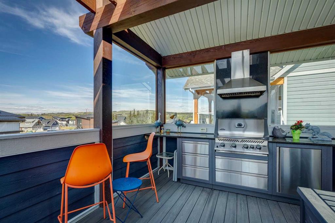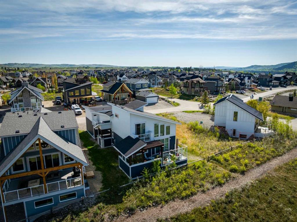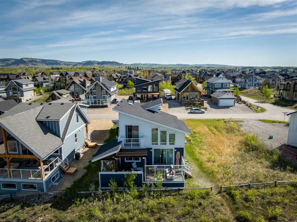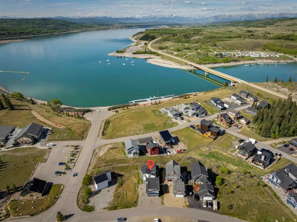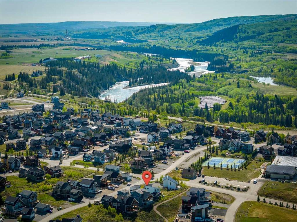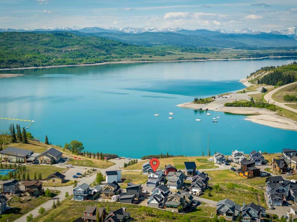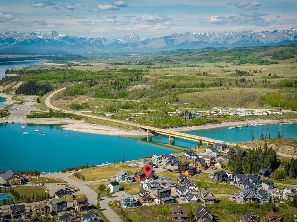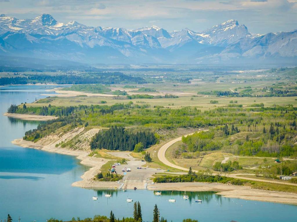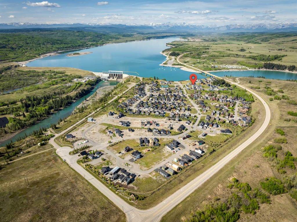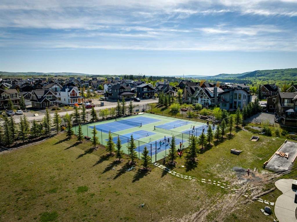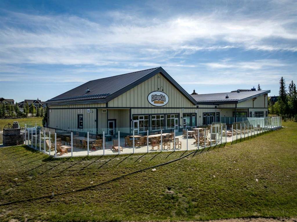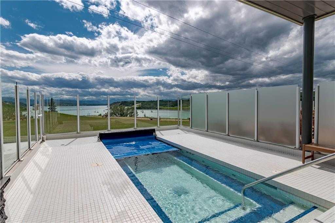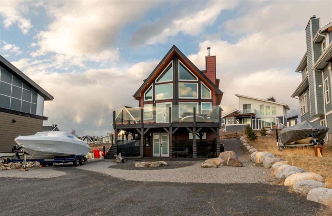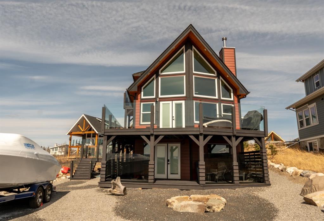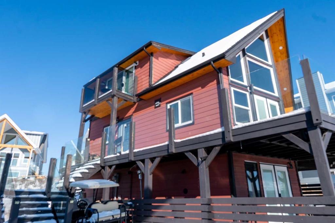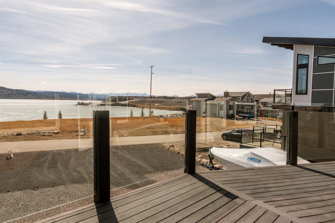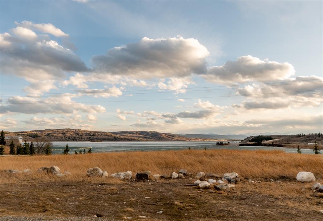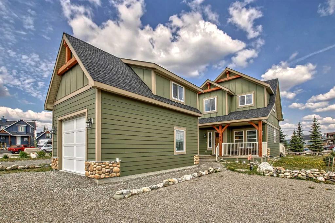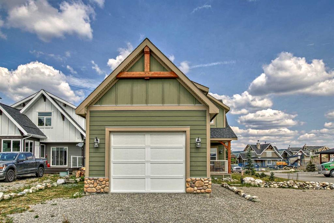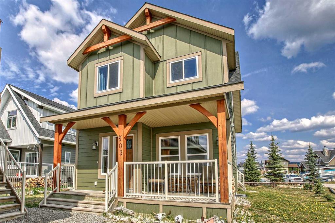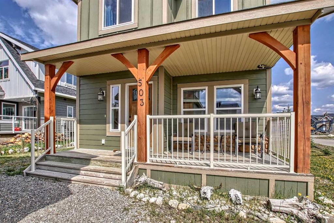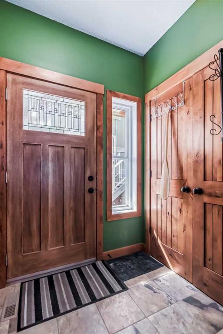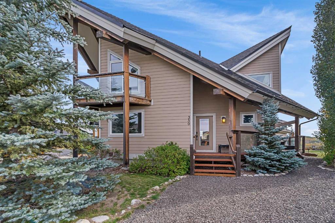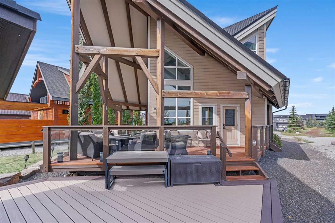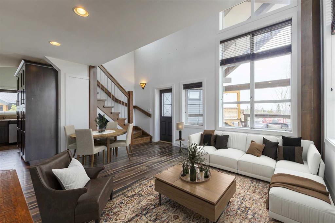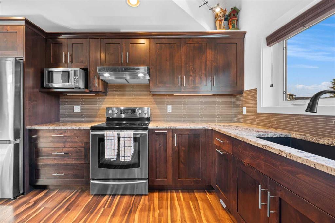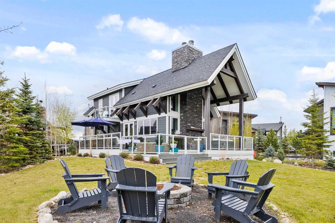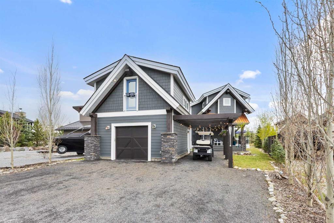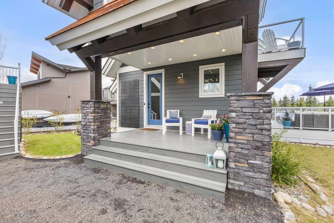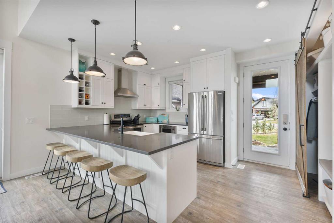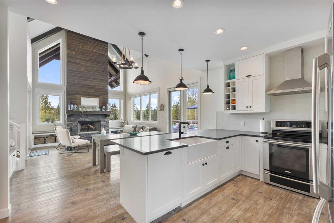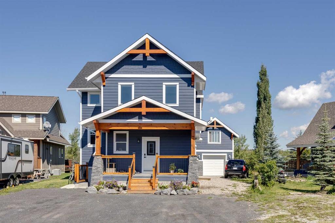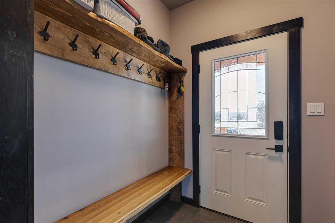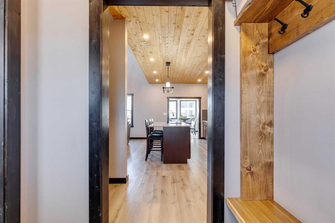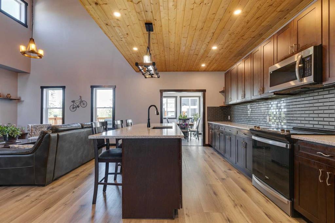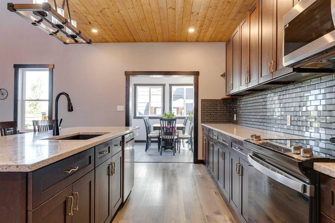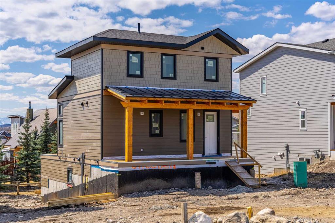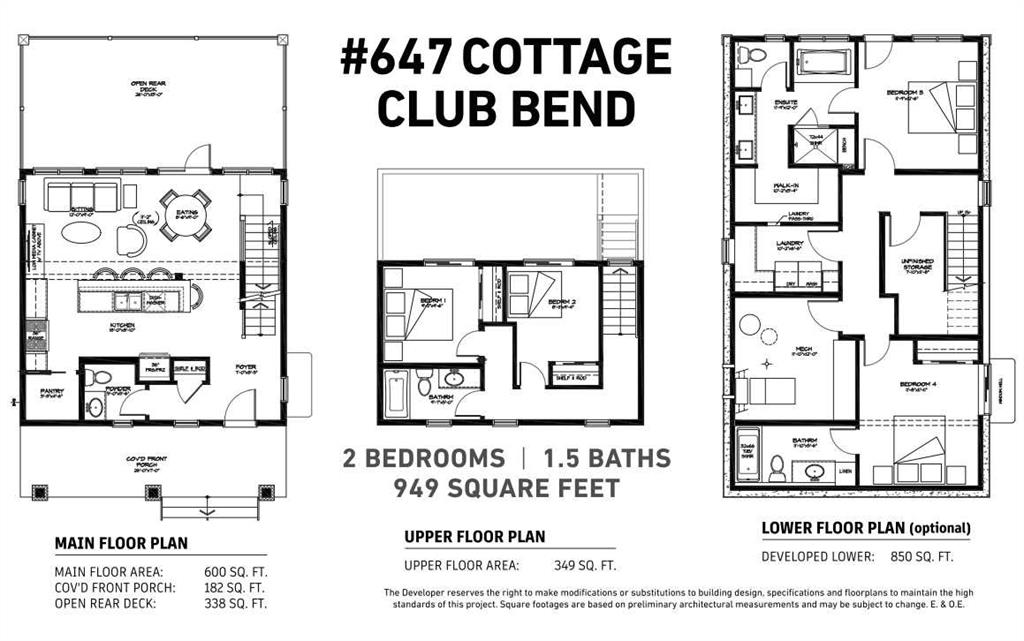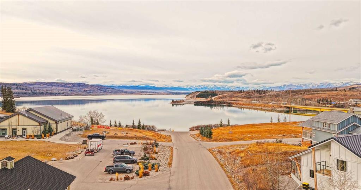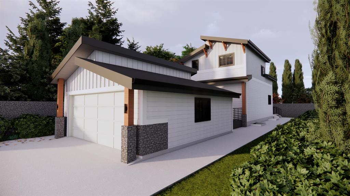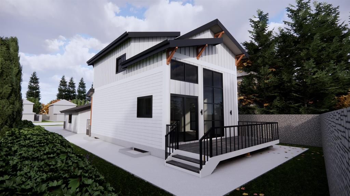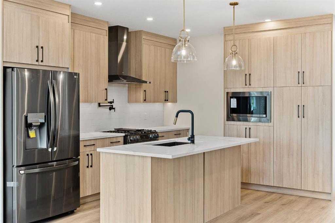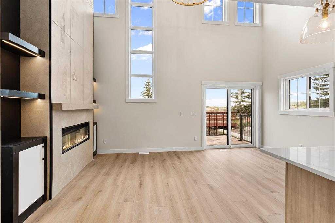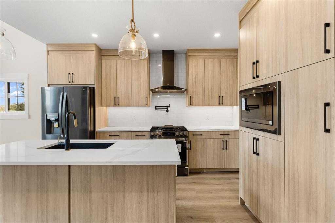405 Cottageclub Cove
Rural Rocky View County T4C1B1
MLS® Number: A2245357
$ 929,000
2
BEDROOMS
2 + 2
BATHROOMS
1,178
SQUARE FEET
2018
YEAR BUILT
Welcome to 405 CottageClub Cove, located in the exclusive Waterfront Phase of CottageClub, this stunning custom-built retreat combines luxury, functionality, and eye-catching design in one of Alberta’s most sought-after recreational communities. Inside, you’ll find two spacious bedrooms and three bathrooms, with the potential to add two more informal bedrooms—one in the finished basement and another in the expansive studio-style bonus room above the detached garage with separate 2-piece bathroom. This flexibility makes the home ideal for families, hosting guests, or accommodating multigenerational ownership. A grand foyer welcomes you with thoughtful built-in storage and a conveniently located powder room. The heart of the home is the showstopping chef’s kitchen, featuring a large central island, quartz countertops, premium appliances, and generous cabinetry—designed to impress and built for daily life. The open-concept living room showcases vaulted ceilings and floor-to-ceiling windows that capture panoramic lake and mountain views—a rare privilege reserved for just a few homes in CottageClub. Step out onto the spacious back deck with a built-in outdoor kitchen, perfect for summer entertaining or relaxing in nature’s beauty. Upstairs, the luxurious primary suite boasts a private terrace with breathtaking water views, a sleek 3-piece ensuite, and a second bedroom that can also serve as a dedicated home office. The fully finished basement extends your living space with a generous family room, custom wine storage, a 3-piece bath, and room for an optional bedroom. Above the detached double garage, the studio-style suite offers an independent living space with its own bathroom—perfect for guests, a home gym, art studio, or private quarters for older children. This is more than a home—it’s a lifestyle. Don’t miss your chance to own a piece of CottageClub’s waterfront paradise. Schedule your private tour today and experience lakeside living at its finest!
| COMMUNITY | Cottage Club at Ghost Lake |
| PROPERTY TYPE | Detached |
| BUILDING TYPE | House |
| STYLE | 1 and Half Storey |
| YEAR BUILT | 2018 |
| SQUARE FOOTAGE | 1,178 |
| BEDROOMS | 2 |
| BATHROOMS | 4.00 |
| BASEMENT | Finished, Full |
| AMENITIES | |
| APPLIANCES | Built-In Oven, Built-In Refrigerator, Dishwasher, Garage Control(s), Microwave, Washer/Dryer |
| COOLING | None |
| FIREPLACE | Electric |
| FLOORING | Carpet, Tile, Vinyl Plank |
| HEATING | Forced Air |
| LAUNDRY | In Basement |
| LOT FEATURES | Low Maintenance Landscape, Rectangular Lot, Waterfront |
| PARKING | Double Garage Detached |
| RESTRICTIONS | Architectural Guidelines, Pets Allowed, Short Term Rentals Not Allowed |
| ROOF | Asphalt Shingle |
| TITLE | Fee Simple |
| BROKER | eXp Realty |
| ROOMS | DIMENSIONS (m) | LEVEL |
|---|---|---|
| 3pc Bathroom | 8`8" x 5`3" | Basement |
| 2pc Bathroom | 6`5" x 5`0" | Main |
| Bedroom - Primary | 11`3" x 11`1" | Second |
| Bedroom | 10`4" x 10`1" | Second |
| 3pc Bathroom | 9`10" x 5`0" | Second |
| 2pc Bathroom | 6`11" x 3`0" | Suite |

