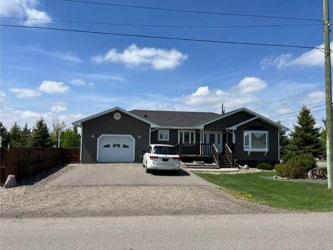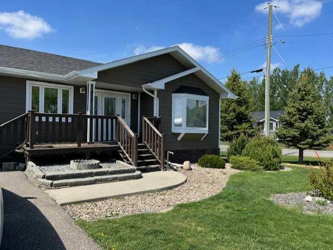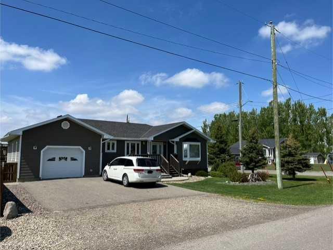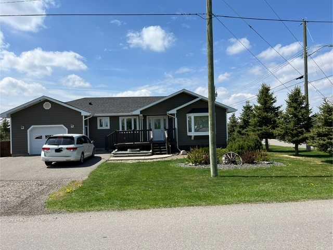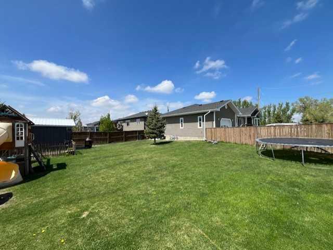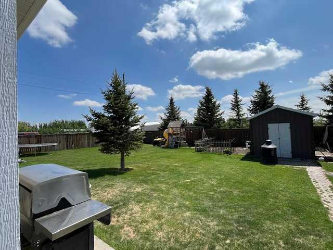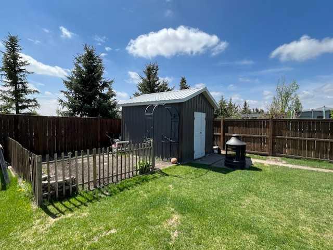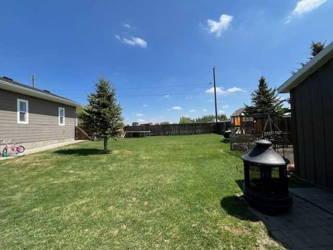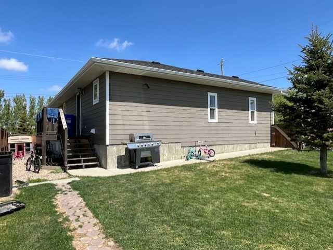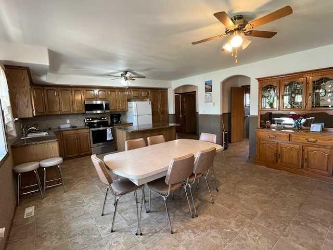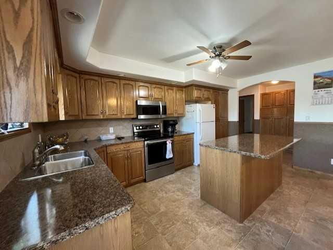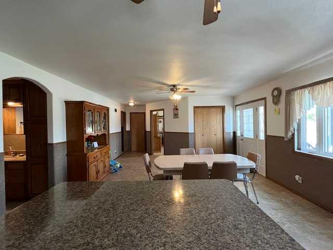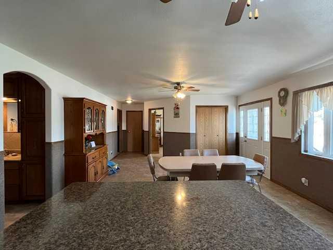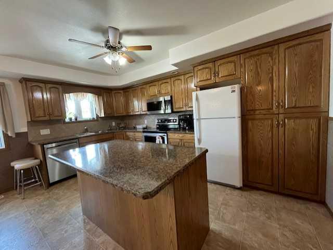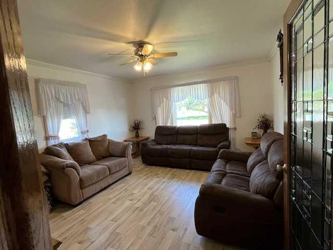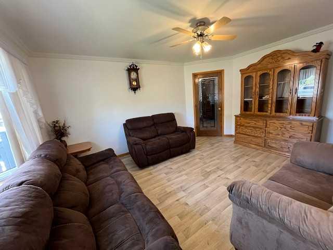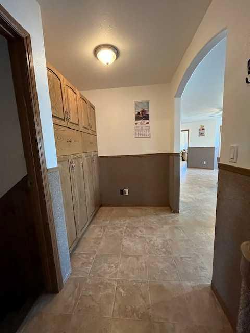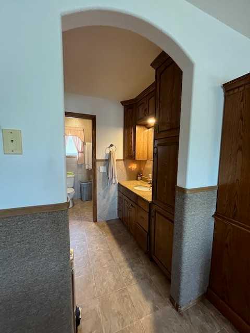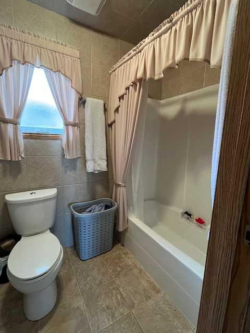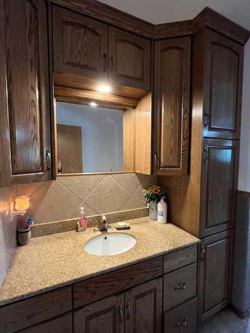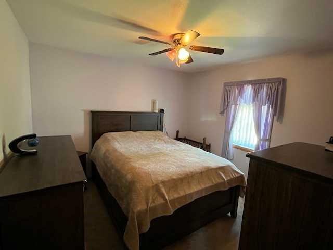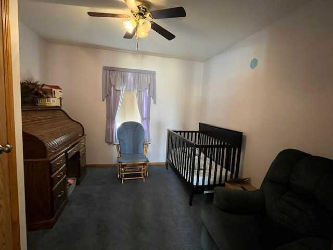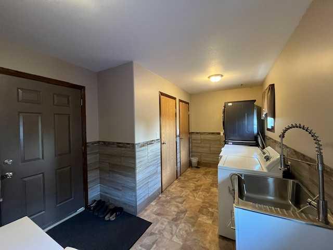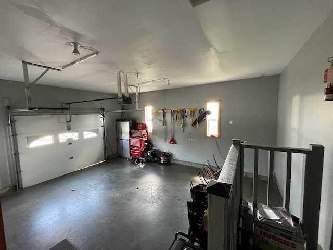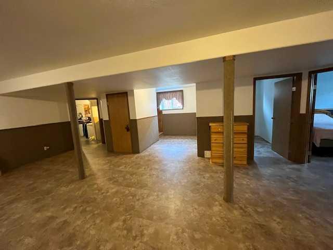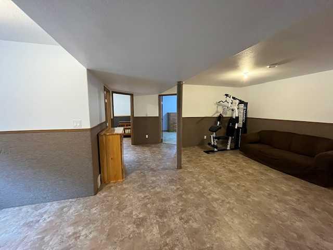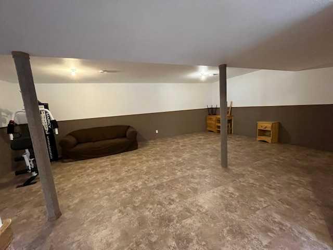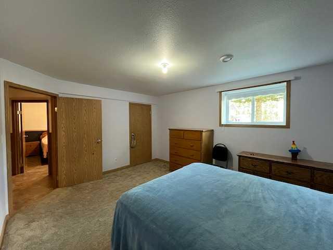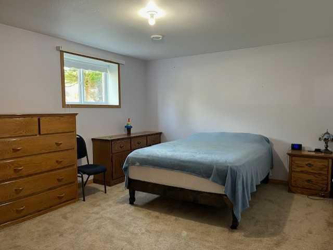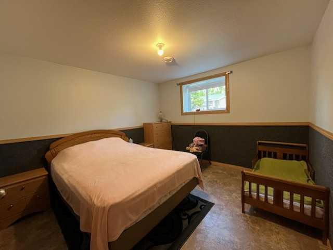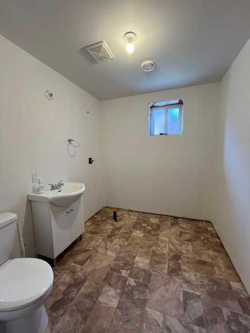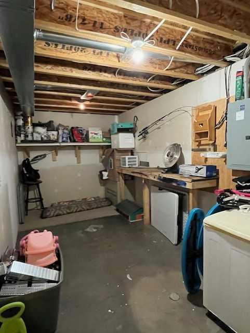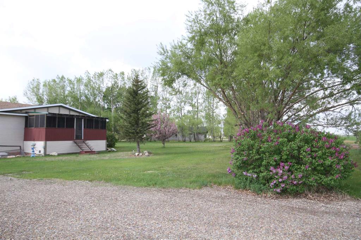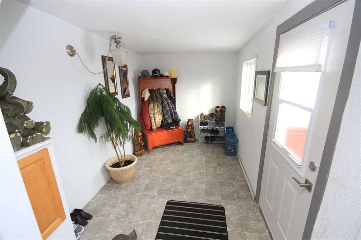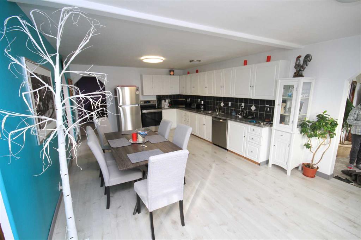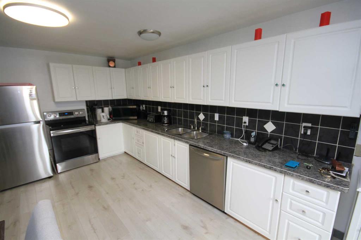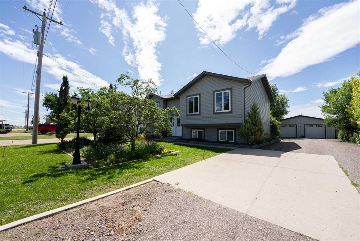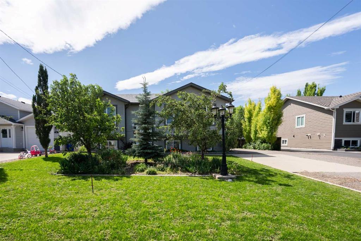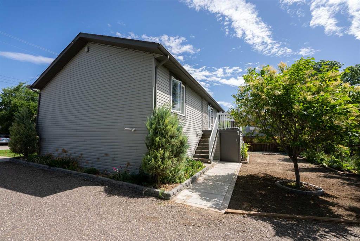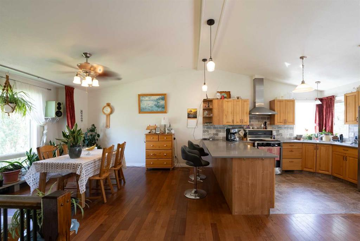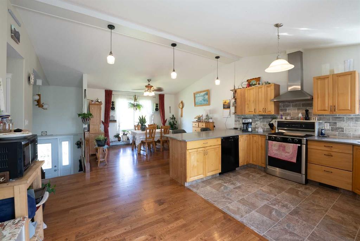$ 449,000
4
BEDROOMS
1 + 1
BATHROOMS
1,300
SQUARE FEET
2010
YEAR BUILT
Here is the Barnwell home you've been waiting for ~ Beautiful open concept 4 bed 2 bath Home. Located on a corner lot, and comes with attached garage, nice sized backyard with space for a garden or the kids to play. Kitchen has natural woodwork that you don't find very often, and complete with a huge eat-up island, for all those family gatherings ! There is also main floor spacious laundry room/ back entrance, so no stairs needed to get to the laundry. The basement is fully completed, except for the bathroom that is all plumbed in for a tub/shower, and has the vanity and toilet, so just a bit of work needed, but perfect for someone who wants to use personal preference weather it be a walk-in shower or a tub/shower combo- you can decide ! Also complete with another 2 big spacious bedrooms with large windows so the basement is bright and airy. There is a large storage room/work room - a complete multi-use space . The yard is fully landscaped with mature trees and lawn, so move in ready for you ~ Look for the Virtual tour to take a look today ~
| COMMUNITY | |
| PROPERTY TYPE | Detached |
| BUILDING TYPE | House |
| STYLE | Bungalow |
| YEAR BUILT | 2010 |
| SQUARE FOOTAGE | 1,300 |
| BEDROOMS | 4 |
| BATHROOMS | 2.00 |
| BASEMENT | Finished, Full |
| AMENITIES | |
| APPLIANCES | Dishwasher, Electric Stove, Microwave, Refrigerator |
| COOLING | Central Air |
| FIREPLACE | N/A |
| FLOORING | Carpet, Laminate, Linoleum |
| HEATING | Forced Air |
| LAUNDRY | Main Level |
| LOT FEATURES | Back Yard, Corner Lot, Landscaped, Lawn |
| PARKING | Multiple Driveways, Paved, Quad or More Attached, See Remarks |
| RESTRICTIONS | None Known |
| ROOF | Asphalt Shingle |
| TITLE | Fee Simple |
| BROKER | Real Estate Centre |
| ROOMS | DIMENSIONS (m) | LEVEL |
|---|---|---|
| 2pc Bathroom | Basement | |
| Bedroom | 11`4" x 11`10" | Basement |
| Bedroom | 14`10" x 11`9" | Basement |
| Game Room | 25`10" x 27`0" | Basement |
| Storage | 5`0" x 7`4" | Basement |
| Storage | 8`4" x 19`8" | Basement |
| 4pc Bathroom | Main | |
| Bedroom | 11`1" x 101`5" | Main |
| Bedroom - Primary | 11`1" x 10`11" | Main |
| Dining Room | 15`7" x 15`7" | Main |
| Kitchen | 15`7" x 8`9" | Main |
| Laundry | 9`7" x 16`7" | Main |
| Living Room | 15`3" x 13`1" | Main |

