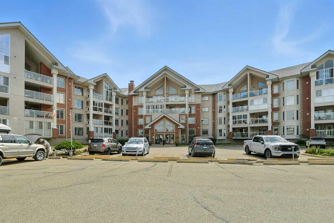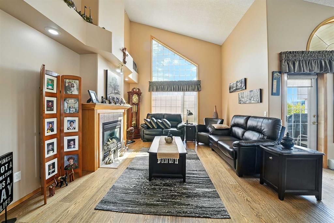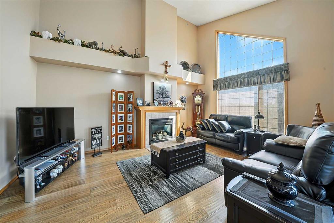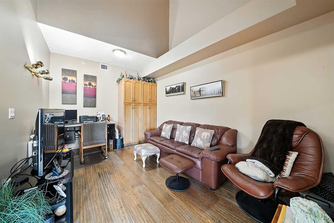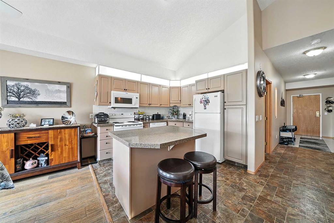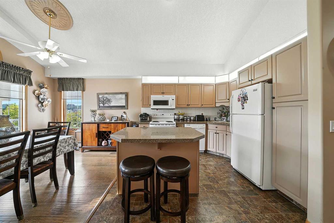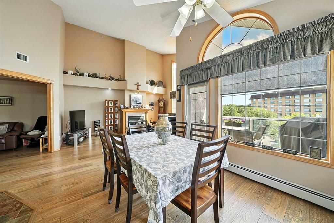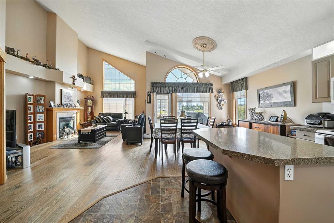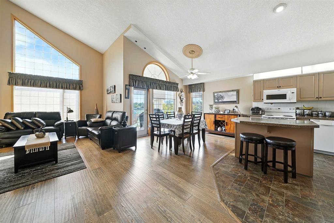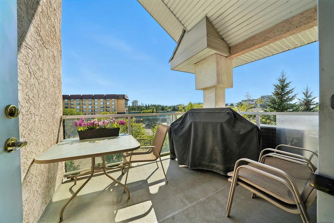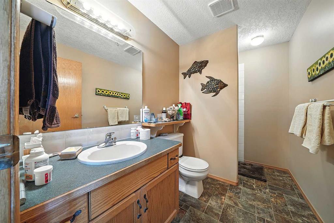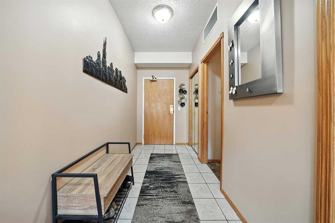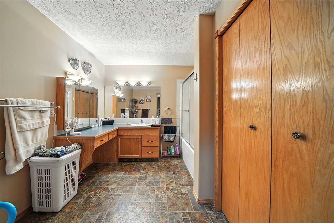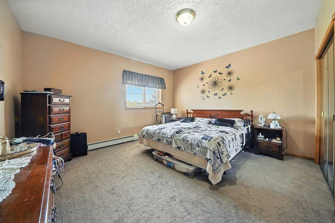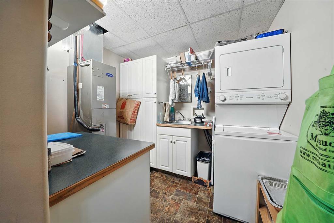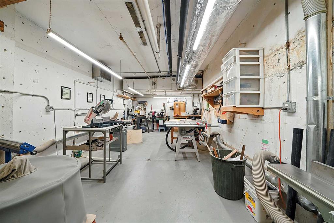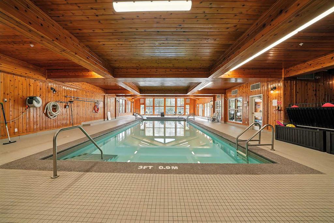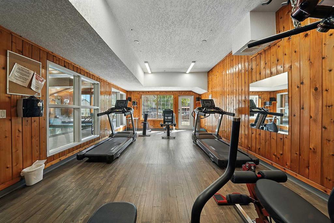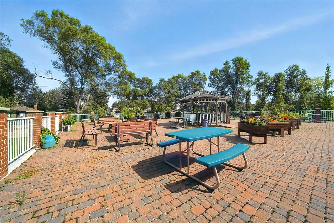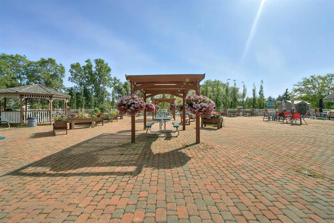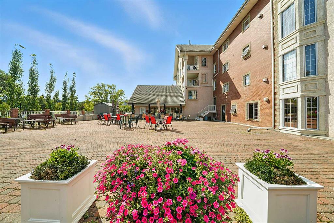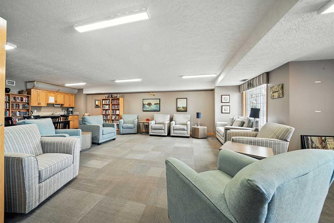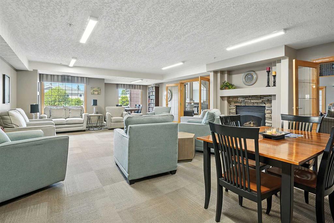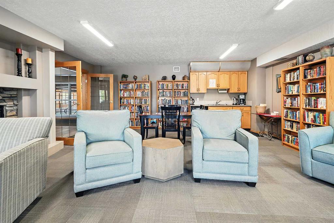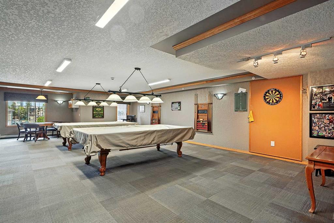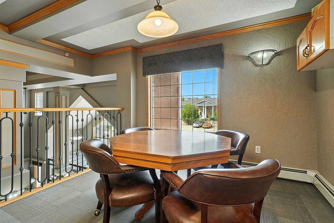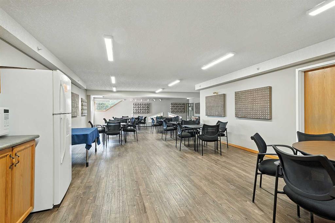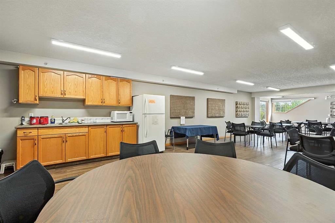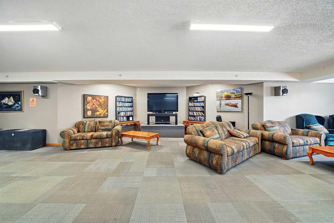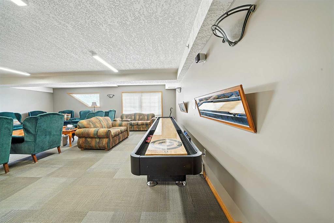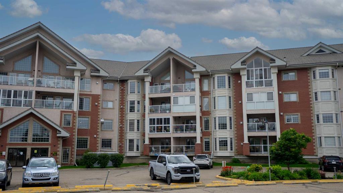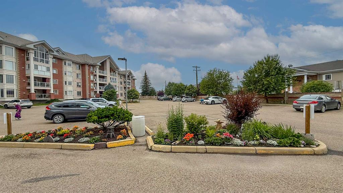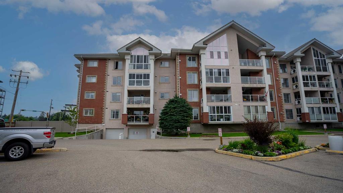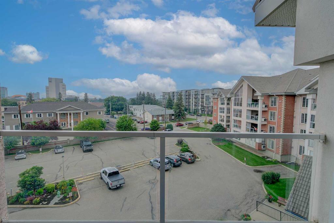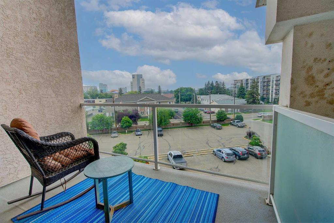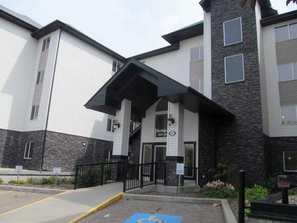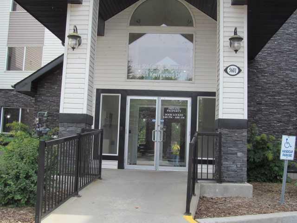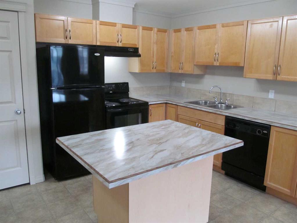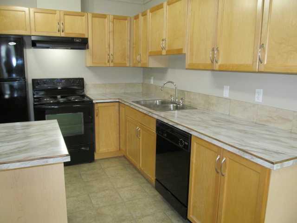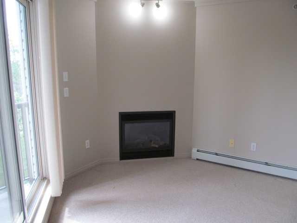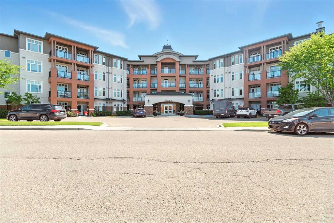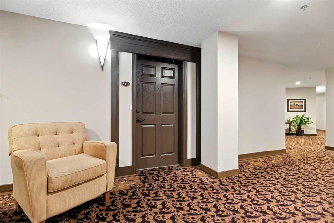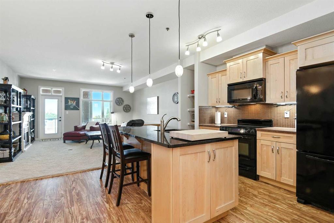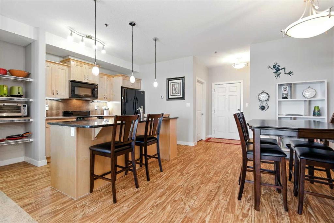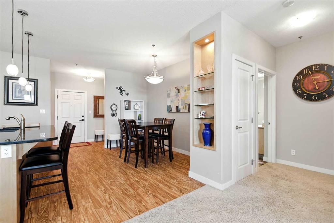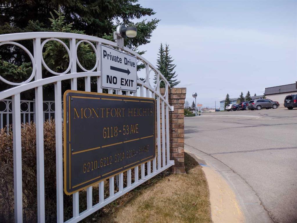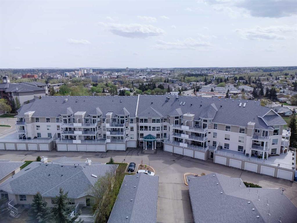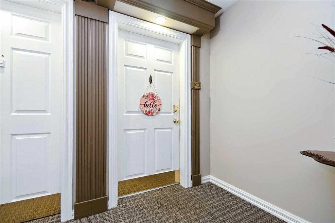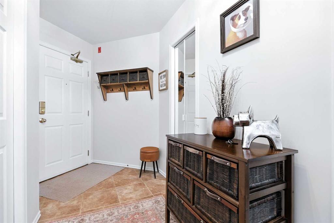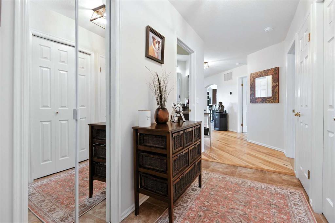404, 4805 45 Street
Red Deer T4N 7A9
MLS® Number: A2248571
$ 375,000
1
BEDROOMS
2 + 0
BATHROOMS
1,323
SQUARE FEET
1999
YEAR BUILT
SENIOR 55+ BUILDING WITH LOADS OF AMENITIES! Elegant, Comfortable, and Spacious! These are just a few of the words that describe this exceptional fourth-floor condo located in the highly sought-after Sierra Grande 55+ building in a prime downtown Red Deer location! This stunning home is one of the largest units in the complex, offering an abundance of natural light through striking arched windows, soaring 14' vaulted ceilings and a bright, open-concept design. The welcoming living room features a beautiful gas fireplace, creating a warm and inviting atmosphere. The spacious primary bedroom impresses with mirrored closets providing excellent storage solutions. The kitchen is designed with both function and style in mind, featuring a generous amount of cabinetry, a large island, pot and pan drawers, and a pantry—perfect for those who love to cook and entertain. From the living area, garden doors lead to a south-facing covered sun deck, ideal for enjoying morning coffee or relaxing throughout the year. This impressive home also offers a newer air conditioning system installed in 2017, a versatile den that can serve as an office, hobby space, or guest area, and a huge primary bedroom with large 4 piece en-suite bathroom. The in-suite laundry room includes a washer and dryer, ample cabinetry, and a convenient laundry sink. One heated underground parking stall and a large storage unit are also included for your comfort and convenience. Sierra Grande provides an outstanding array of amenities designed to enhance your lifestyle, including an indoor pool, exercise room, games room, media room, woodworking shop with industrial tools, car wash and vacuum bay, party and banquet room, mailroom, and guest suites for visitors. Small pets may be permitted with board approval. The location is ideal, within walking distance of grocery stores, pharmacies, medical services, shopping, the curling rink, arena, the Golden Circle, parks, and walking trails. Condo fees include the use of all amenities, water, sewer, heat cable TV, Internet, building insurance, and reserve fund contributions. This fourth-floor unit offers the perfect combination of space, comfort, and community in the heart of Red Deer. A must-see property for those looking to enjoy an elegant and convenient lifestyle.
| COMMUNITY | Downtown Red Deer |
| PROPERTY TYPE | Apartment |
| BUILDING TYPE | Low Rise (2-4 stories) |
| STYLE | Single Level Unit |
| YEAR BUILT | 1999 |
| SQUARE FOOTAGE | 1,323 |
| BEDROOMS | 1 |
| BATHROOMS | 2.00 |
| BASEMENT | |
| AMENITIES | |
| APPLIANCES | Dishwasher, Electric Stove, Microwave Hood Fan, Refrigerator, Washer/Dryer |
| COOLING | Central Air |
| FIREPLACE | Gas |
| FLOORING | Laminate, Linoleum |
| HEATING | Baseboard, Boiler |
| LAUNDRY | In Unit |
| LOT FEATURES | |
| PARKING | Off Street, Underground |
| RESTRICTIONS | Adult Living, Pet Restrictions or Board approval Required |
| ROOF | |
| TITLE | Fee Simple |
| BROKER | Royal LePage Network Realty Corp. |
| ROOMS | DIMENSIONS (m) | LEVEL |
|---|---|---|
| Foyer | 5`3" x 10`5" | Main |
| Kitchen | 9`6" x 10`6" | Main |
| Dining Room | 12`1" x 10`7" | Main |
| Living Room | 12`11" x 22`6" | Main |
| Den | 9`11" x 14`6" | Main |
| Bedroom - Primary | 15`3" x 14`5" | Main |
| 4pc Ensuite bath | 10`5" x 9`6" | Main |
| 3pc Bathroom | 5`7" x 9`11" | Main |
| Laundry | 8`6" x 9`11" | Main |

