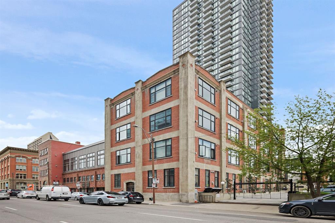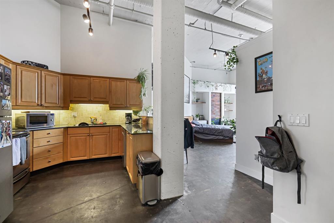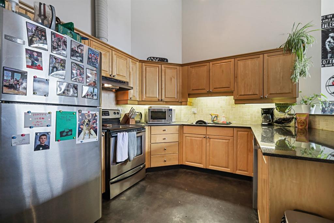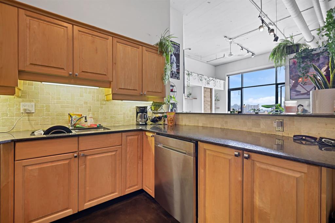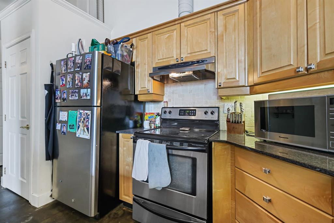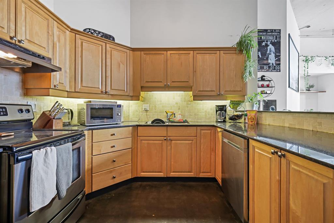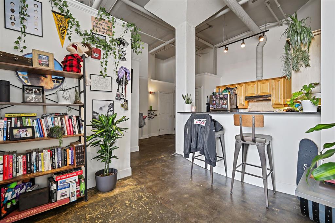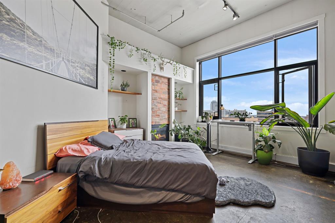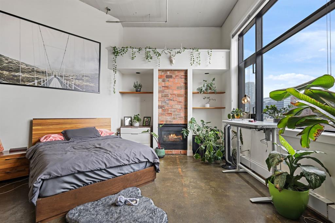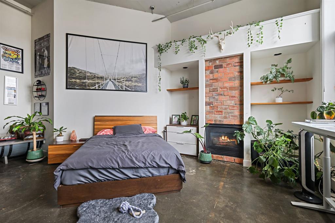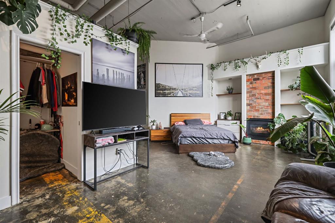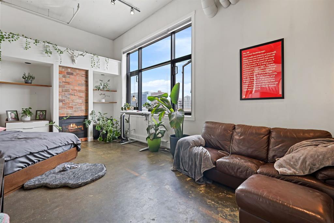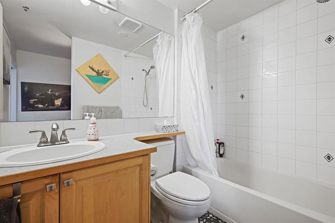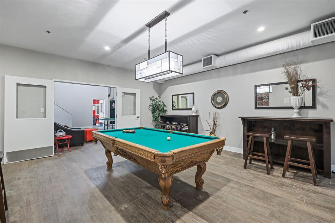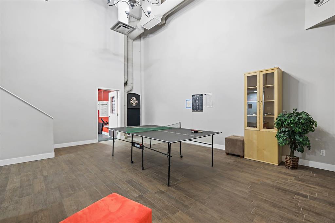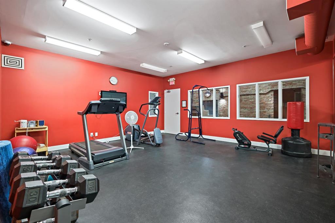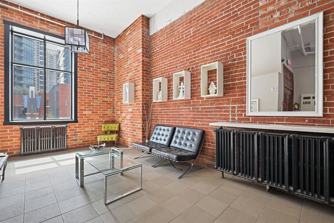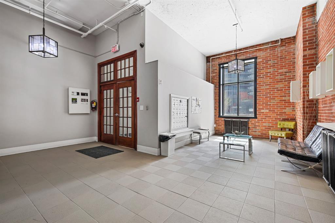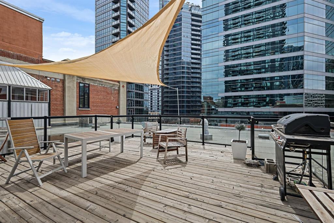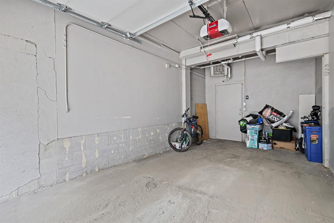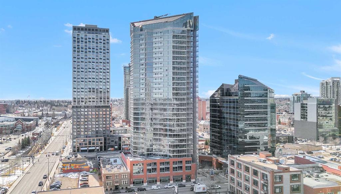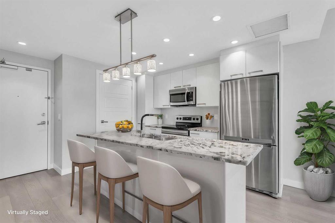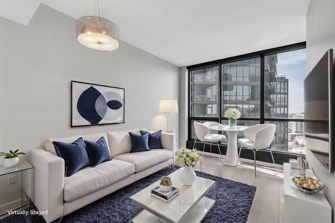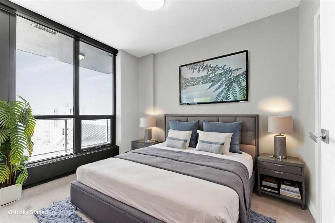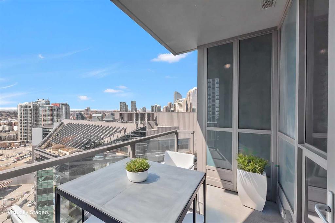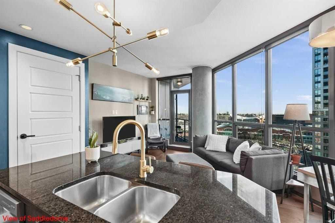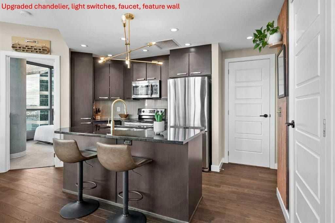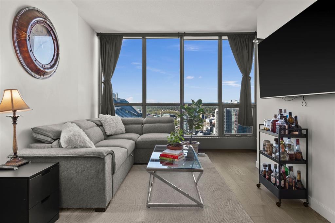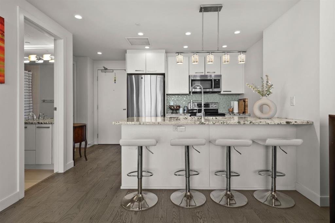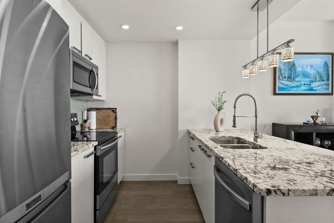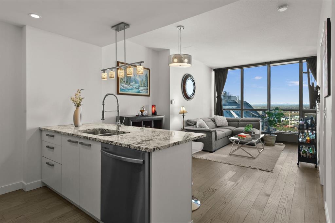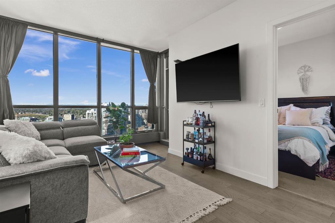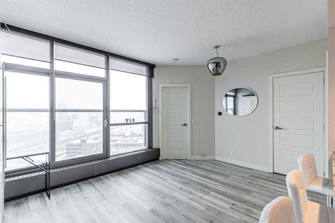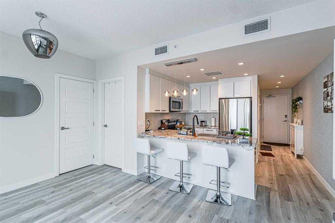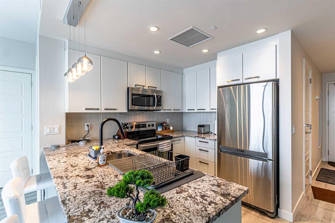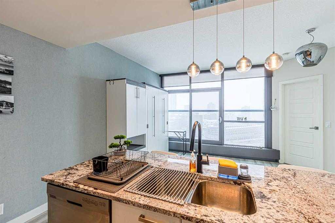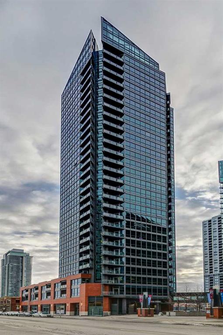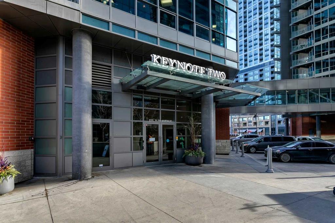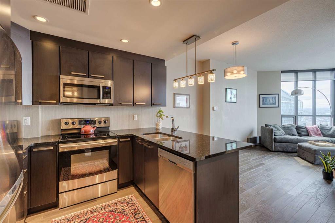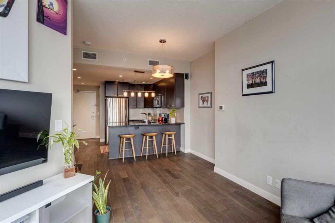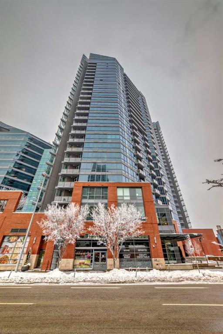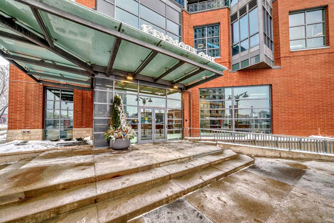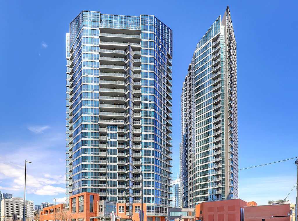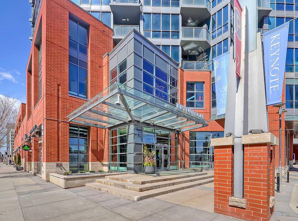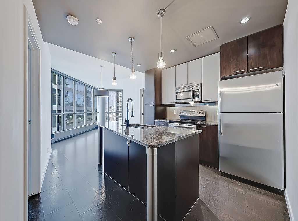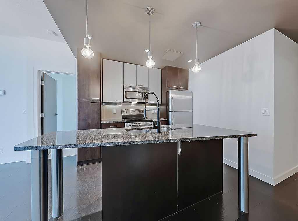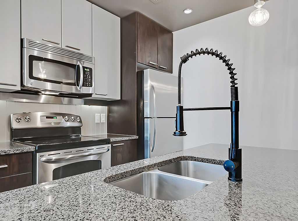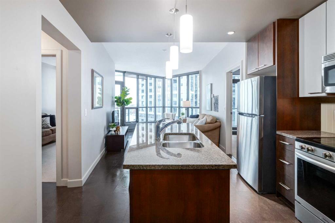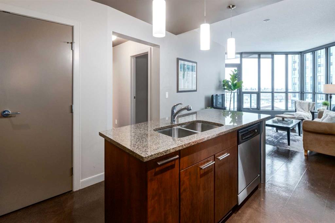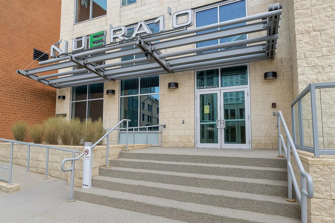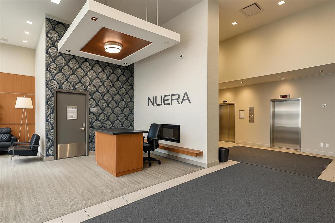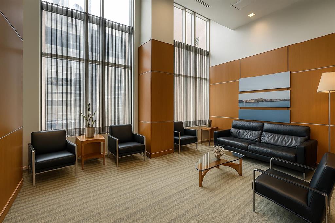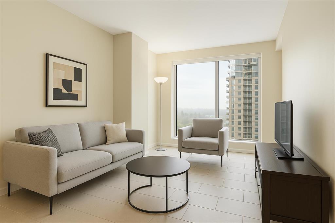404, 220 11 Avenue SE
Calgary T2G 0X8
MLS® Number: A2222899
$ 335,000
1
BEDROOMS
1 + 0
BATHROOMS
1907
YEAR BUILT
Step into this top-floor loft in the iconic Imperial Lofts, where vintage industrial style meets modern urban comfort in the heart of Calgary’s Beltline. Soaring concrete ceilings and polished concrete floors set the tone, while a full wall of east-facing windows floods the space with natural light and showcases stunning downtown skyline views. The maple kitchen offers warmth and function with granite countertops, stainless steel appliances, under-cabinet lighting, and a raised breakfast bar ideal for entertaining. Curl up by the charming brick-faced gas fireplace framed by custom-built-ins, or get creative in the flexible den space, perfect for a home office or studio. The open layout flows effortlessly, with plenty of room for lounging, dining, and showcasing your personal style. Upgrades include an updated washer and dryer, newer dishwasher, freshly polished concrete floors, and newly added mosaic bathroom tiles. This home also includes a four-piece bath, in-suite laundry, a separate storage locker, and a private single garage, an incredibly rare find in downtown Calgary. Enjoy access to a rooftop patio with BBQ, fitness centre, and billiards room. All of this in the Beltline, one of Calgary’s most vibrant and walkable inner-city communities, filled with trendy cafés, award-winning restaurants, local boutiques, craft breweries, and just minutes to the downtown core, 17th Avenue, and transit.
| COMMUNITY | Beltline |
| PROPERTY TYPE | Apartment |
| BUILDING TYPE | Low Rise (2-4 stories) |
| STYLE | Loft/Bachelor/Studio |
| YEAR BUILT | 1907 |
| SQUARE FOOTAGE | 664 |
| BEDROOMS | 1 |
| BATHROOMS | 1.00 |
| BASEMENT | |
| AMENITIES | |
| APPLIANCES | Dishwasher, Electric Range, Microwave, Range Hood, Refrigerator, Washer/Dryer Stacked, Window Coverings |
| COOLING | None |
| FIREPLACE | Bedroom, Brick Facing, Gas |
| FLOORING | Concrete, Tile |
| HEATING | Hot Water, Natural Gas |
| LAUNDRY | In Unit |
| LOT FEATURES | |
| PARKING | Single Garage Attached, Titled |
| RESTRICTIONS | None Known |
| ROOF | |
| TITLE | Fee Simple |
| BROKER | RE/MAX House of Real Estate |
| ROOMS | DIMENSIONS (m) | LEVEL |
|---|---|---|
| Living Room | 11`6" x 8`7" | Main |
| Kitchen | 10`3" x 9`6" | Main |
| Bedroom - Primary | 14`7" x 13`9" | Main |
| Flex Space | 10`0" x 9`4" | Main |
| 4pc Bathroom | 8`0" x 5`1" | Main |

