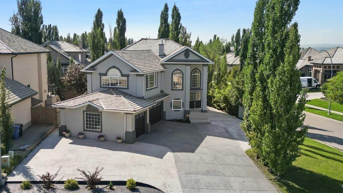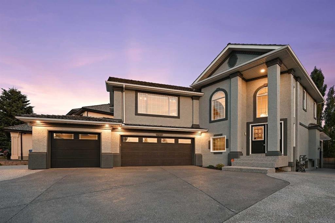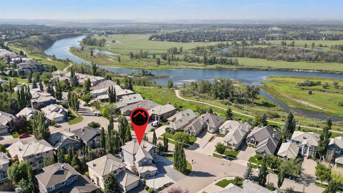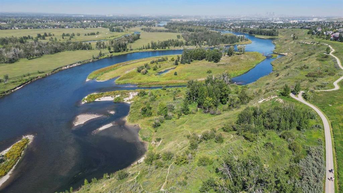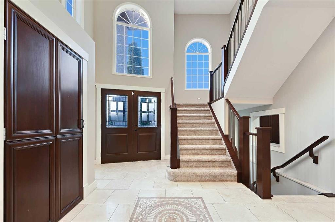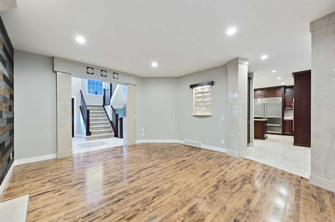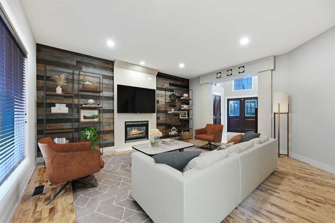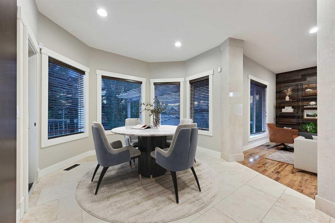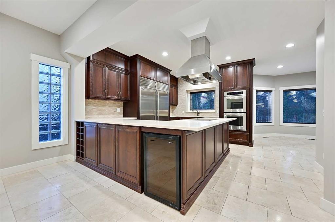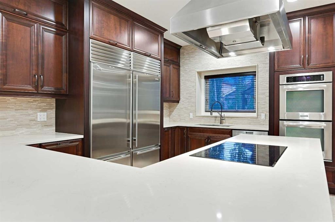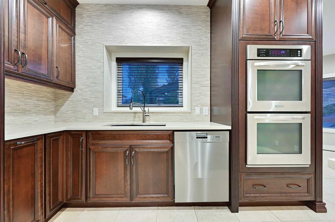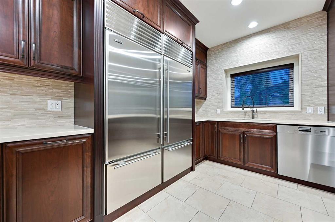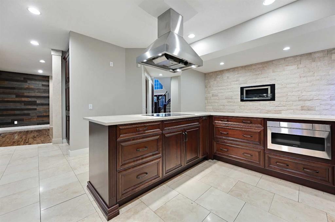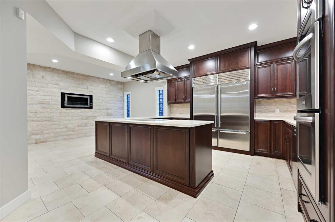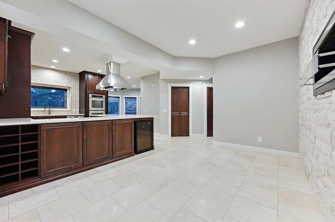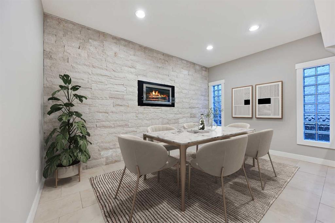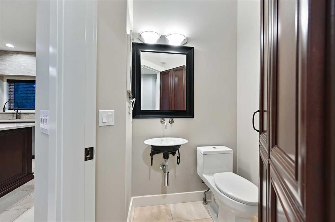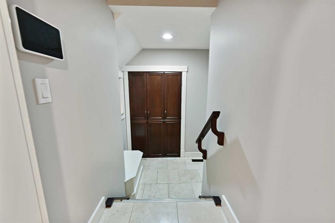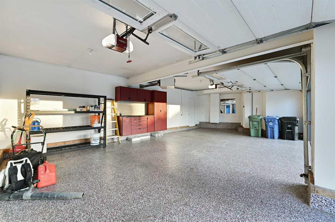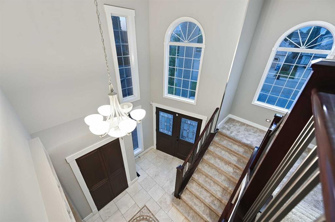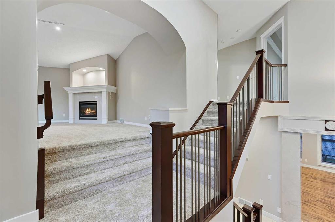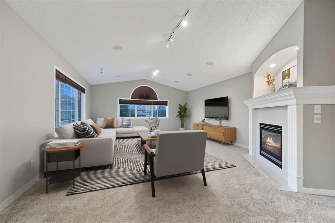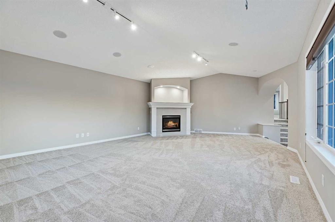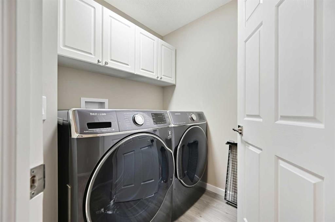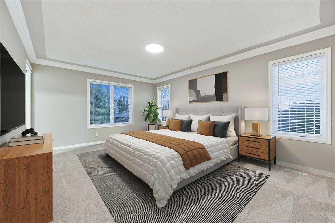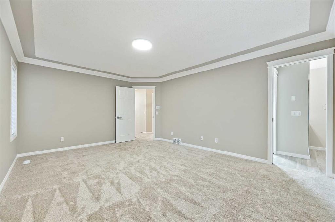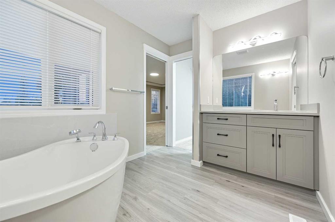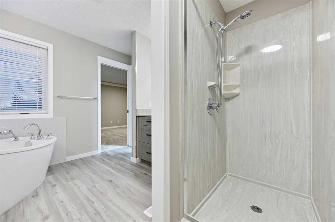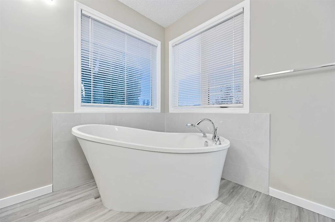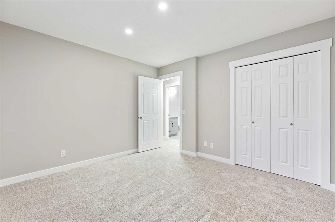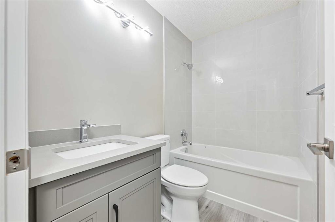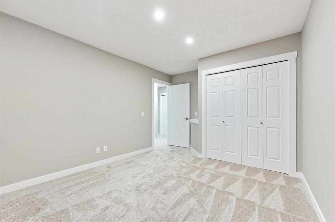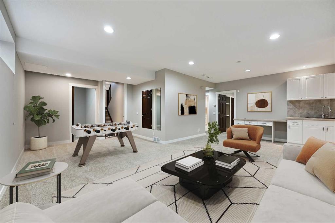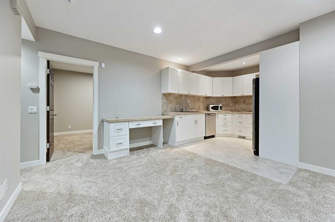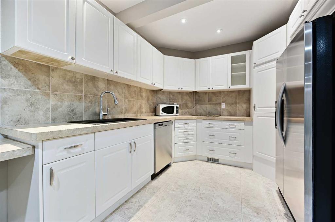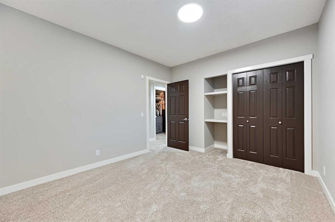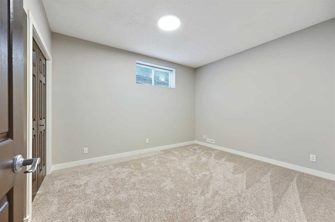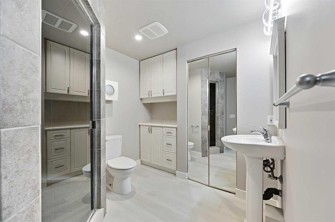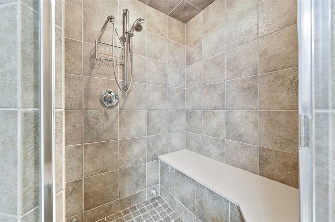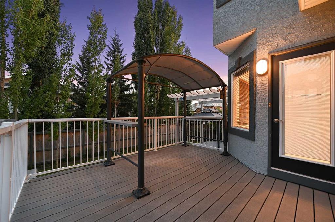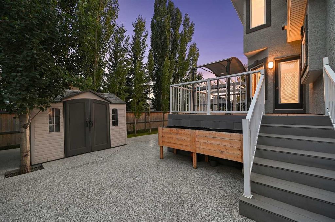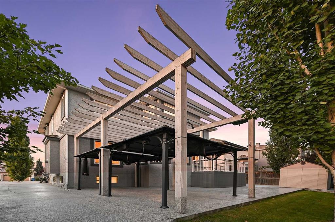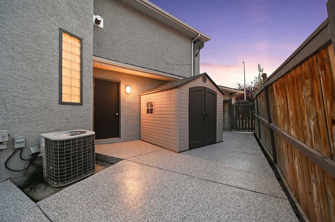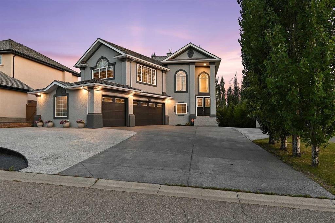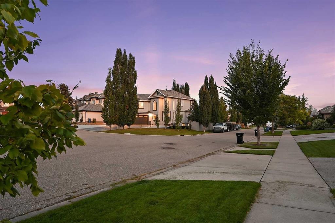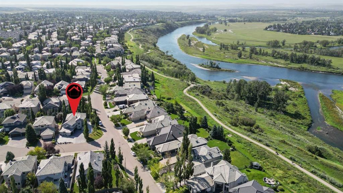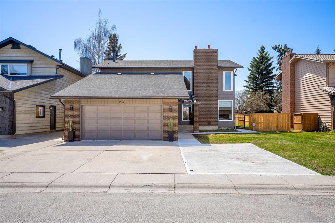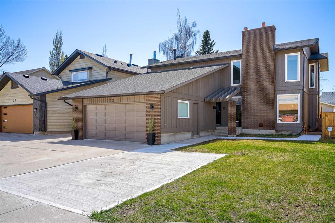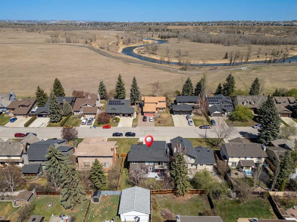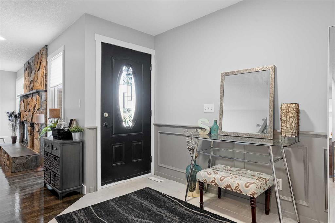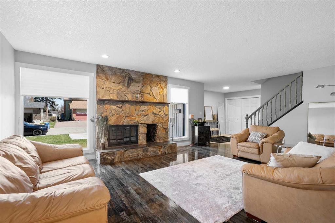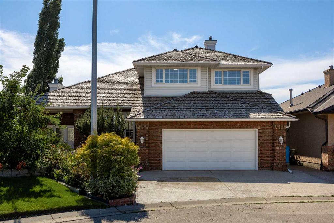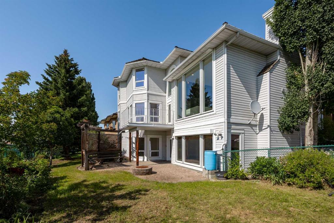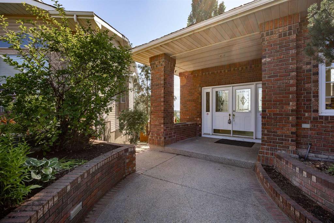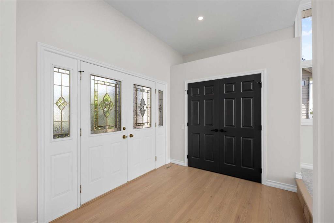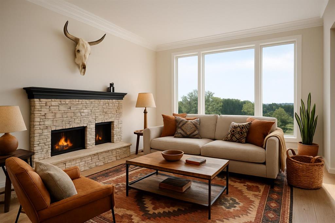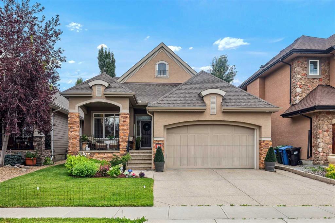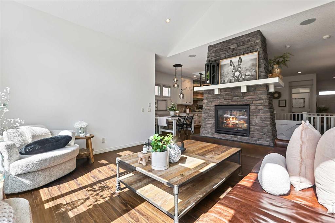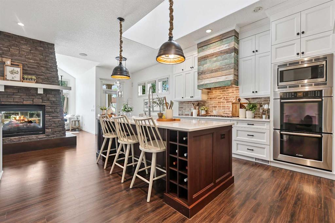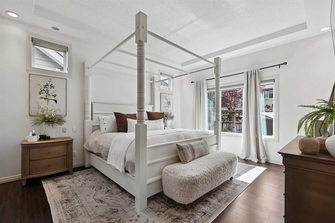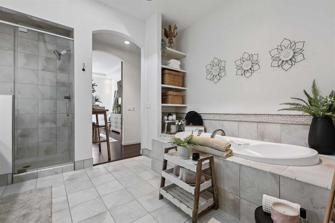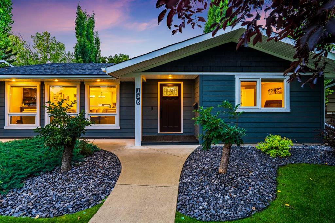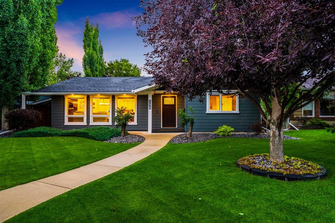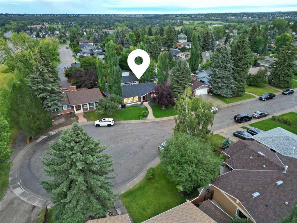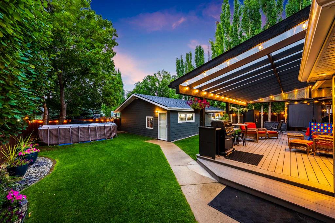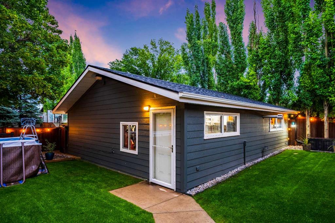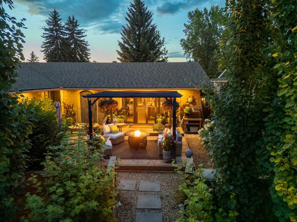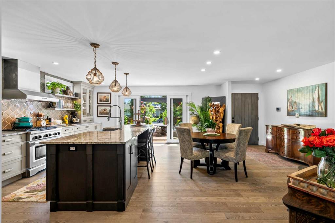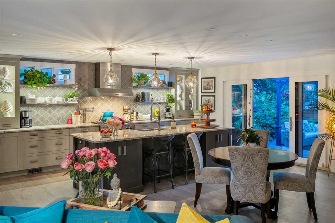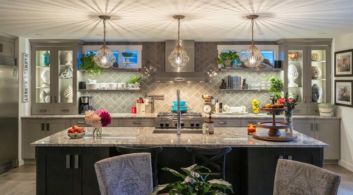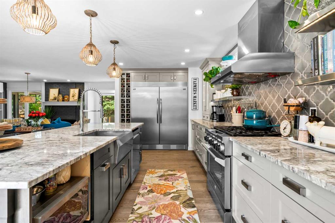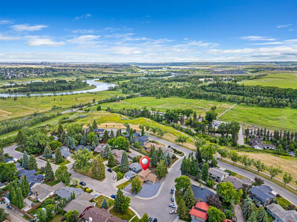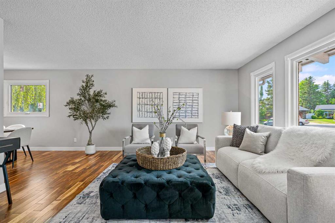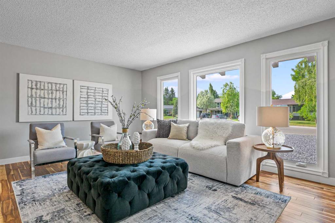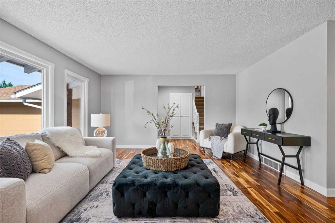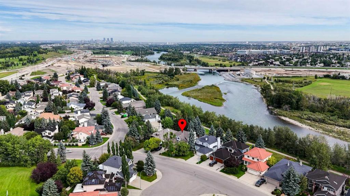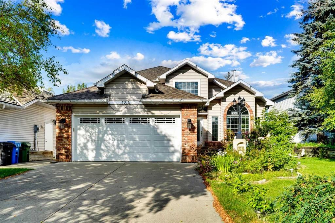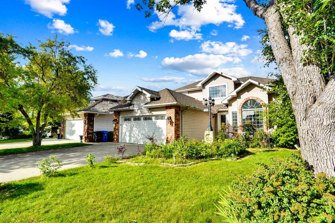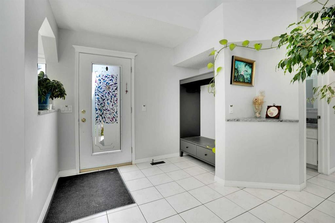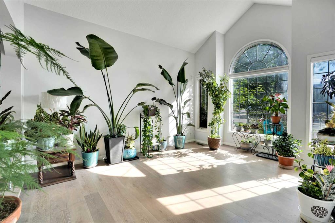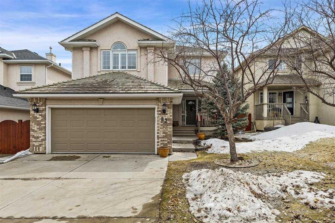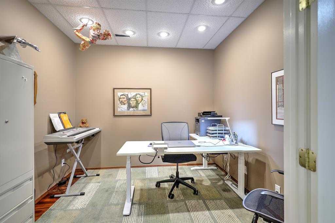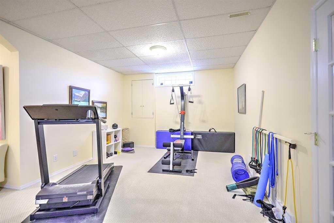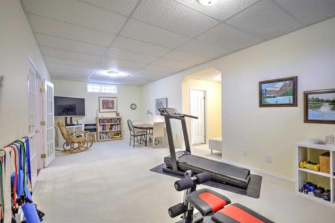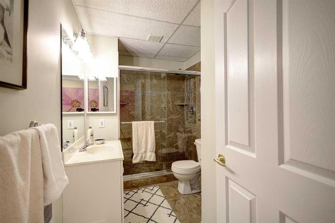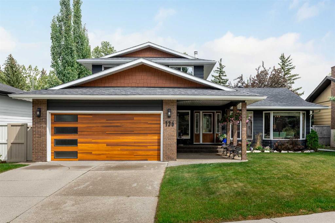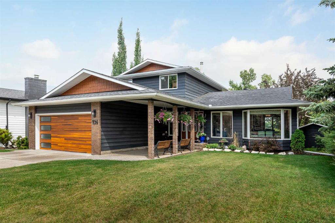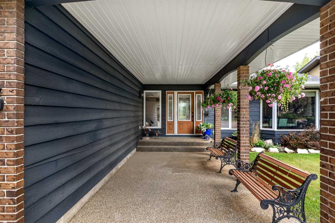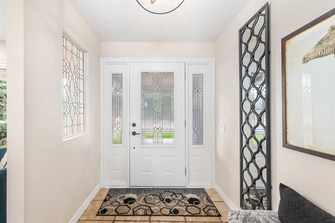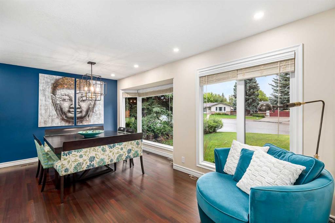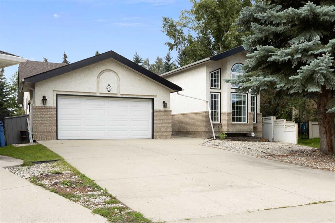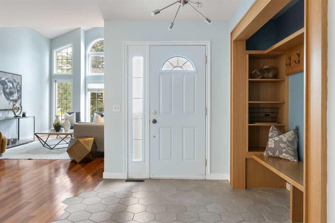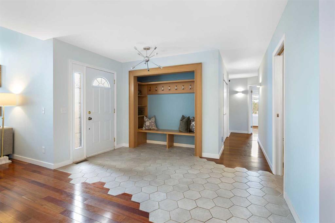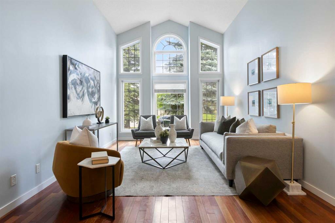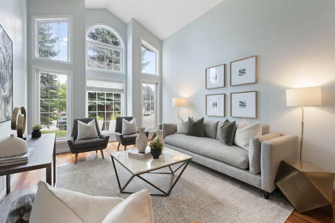402 Mt Douglas Place SE
Calgary T2Z 3P2
MLS® Number: A2251346
$ 1,199,900
4
BEDROOMS
3 + 1
BATHROOMS
2,588
SQUARE FEET
1998
YEAR BUILT
Luxury Living in McKenzie Lake – Renovated 2-Storey with Triple Garage & RV Parking Experience the perfect blend of style, comfort, and location in this substantially renovated 2-storey home offering over 3,700 sq. ft. of beautifully developed living space. Nestled in one of South Calgary’s most desirable family communities—steps from schools, parks, pathways, and the Bow River escarpment—this home is designed for families, entertaining, and executive living. Set on a large, quiet corner lot with a sunny south-facing backyard, this property boasts a heated triple garage, RV/boat parking, and a low-maintenance yard. Pride of ownership is evident throughout. Inside, an extra-wide foyer welcomes you to the open-concept main level, finished with travertine tile, and soft contemporary tones. Expansive windows flood the space with natural light. The chef-inspired kitchen features Cherry Oak cabinetry, quartz countertops, a prep island with induction cooktop, dual Sub-Zero fridges, high-end KitchenAid appliances and pantry. The adjoining dining room is highlighted by a stone feature wall and modern firebox, while the living room impresses with rich hardwood floor, marble pillars, a gas fireplace with quartz surround, and a distressed wood feature wall. Upstairs, a vaulted bonus room with fireplace offers a cozy retreat. The serene primary suite includes a spa-like 4-piece ensuite with soaker tub, glass shower, quartz vanity, and water closet. Two additional spacious bedrooms, a full bath, and laundry complete this level. The fully developed basement extends the living space with a large rec room, flex area, 4th bedroom, 3-piece bath with steam shower and heated floor, a finished storage room, and a second kitchen (no stove connection). Outdoors, the south-facing low maintenance backyard is a private oasis with a pergola, two gazebos, a covered BBQ area, epoxy-coated patio, and two storage sheds—perfect for both relaxation and entertaining. Additional highlights include: • High-efficiency furnace (2018) & hot water tank (2018) • Heated triple garage with space for toys & tools • Extensive RV & boat parking • Steps to schools, shopping, pathways, and quick access to Stoney Trail This is more than a home—it’s a lifestyle. Welcome to your dream home in McKenzie Lake! NO POLY B. No Lake Access.
| COMMUNITY | McKenzie Lake |
| PROPERTY TYPE | Detached |
| BUILDING TYPE | House |
| STYLE | 2 Storey |
| YEAR BUILT | 1998 |
| SQUARE FOOTAGE | 2,588 |
| BEDROOMS | 4 |
| BATHROOMS | 4.00 |
| BASEMENT | Finished, Full |
| AMENITIES | |
| APPLIANCES | Central Air Conditioner, Dishwasher, Double Oven, Dryer, Garage Control(s), Garburator, Humidifier, Induction Cooktop, Microwave, Range Hood, Refrigerator, See Remarks, Washer, Window Coverings, Wine Refrigerator |
| COOLING | Central Air |
| FIREPLACE | Blower Fan, Dining Room, Gas, Glass Doors, Great Room, Living Room, Mantle, Mixed, See Remarks, Tile |
| FLOORING | Carpet, Ceramic Tile, Hardwood |
| HEATING | Forced Air, Natural Gas |
| LAUNDRY | Upper Level |
| LOT FEATURES | Corner Lot, Front Yard, Landscaped, Lawn, Level, Low Maintenance Landscape, Rectangular Lot, See Remarks, Street Lighting, Treed |
| PARKING | Concrete Driveway, Front Drive, Garage Door Opener, Garage Faces Front, Heated Garage, Insulated, RV Access/Parking, See Remarks, Triple Garage Attached |
| RESTRICTIONS | None Known |
| ROOF | Pine Shake |
| TITLE | Fee Simple |
| BROKER | RE/MAX House of Real Estate |
| ROOMS | DIMENSIONS (m) | LEVEL |
|---|---|---|
| Game Room | 20`8" x 11`3" | Basement |
| Bedroom | 12`5" x 10`8" | Basement |
| Kitchen With Eating Area | 10`0" x 9`8" | Basement |
| Flex Space | 11`5" x 9`6" | Basement |
| Storage | 6`7" x 6`0" | Basement |
| 3pc Bathroom | 8`11" x 7`9" | Basement |
| Furnace/Utility Room | 17`8" x 11`9" | Basement |
| Living Room | 16`10" x 14`11" | Main |
| Kitchen | 14`8" x 14`0" | Main |
| Kitchen With Eating Area | 12`7" x 10`11" | Main |
| Dining Room | 14`7" x 9`9" | Main |
| Foyer | 8`4" x 6`2" | Main |
| Mud Room | 7`6" x 4`5" | Main |
| 2pc Bathroom | 4`5" x 3`7" | Main |
| Bonus Room | 22`0" x 16`11" | Second |
| Bedroom - Primary | 17`0" x 12`7" | Second |
| Walk-In Closet | 10`11" x 4`3" | Second |
| 4pc Ensuite bath | 10`11" x 9`10" | Second |
| Bedroom | 11`7" x 10`11" | Second |
| Bedroom | 11`7" x 10`6" | Second |
| Laundry | 5`2" x 4`11" | Second |
| 4pc Bathroom | 7`6" x 4`11" | Second |

