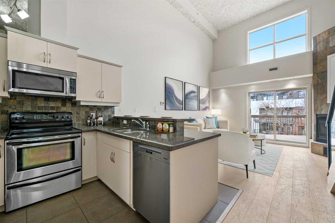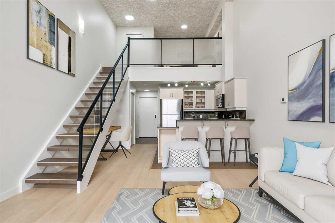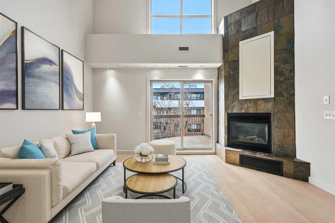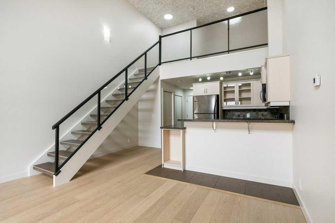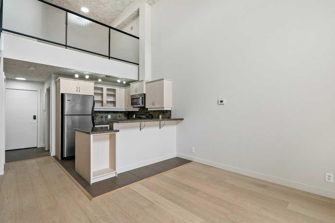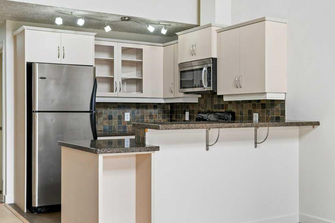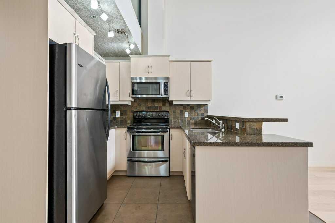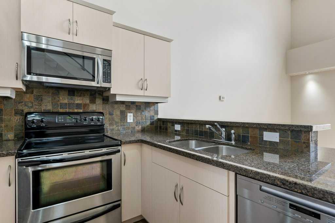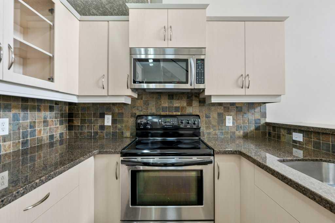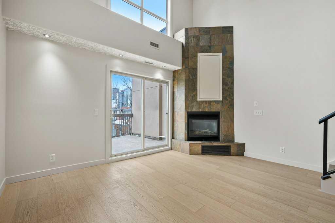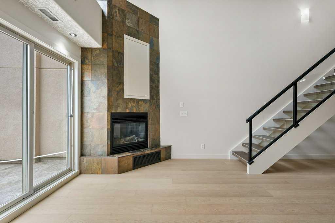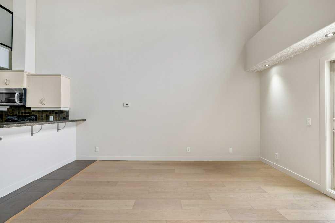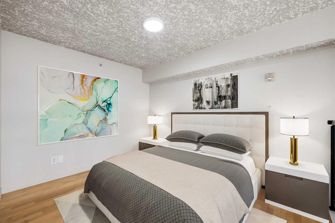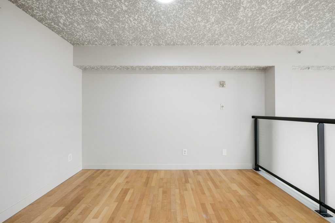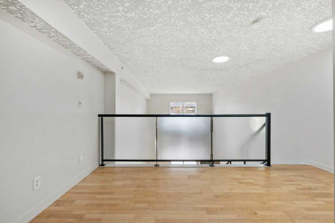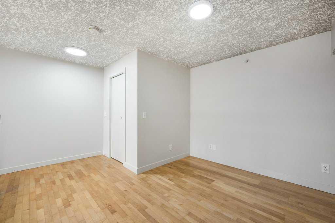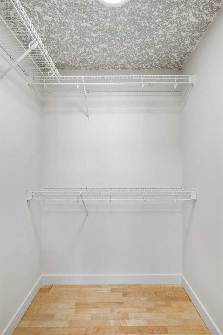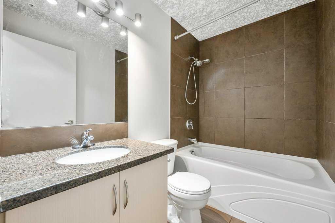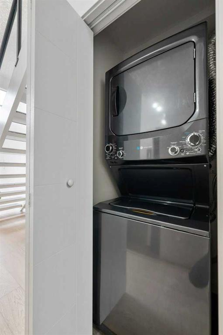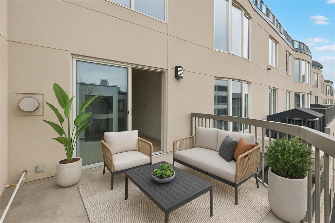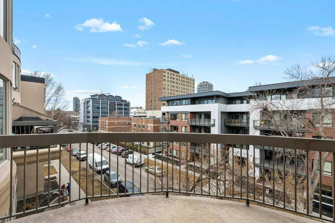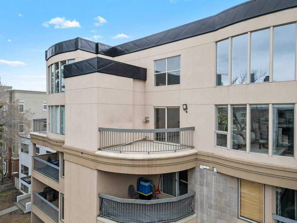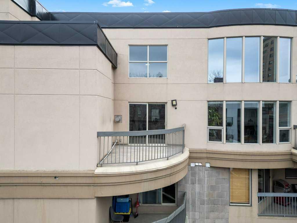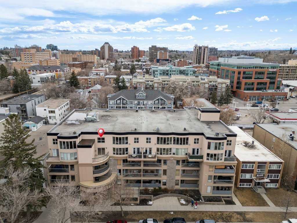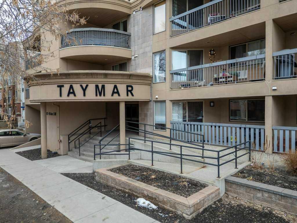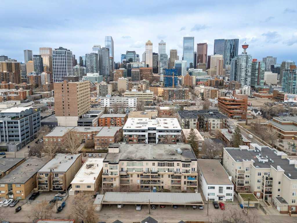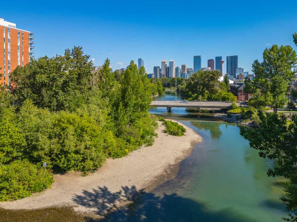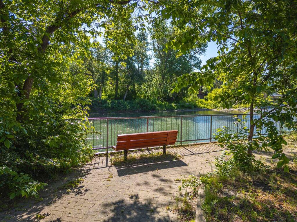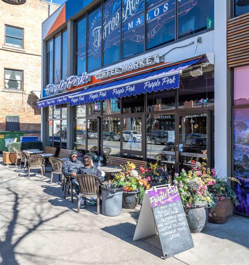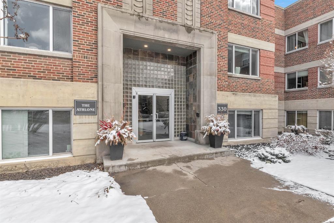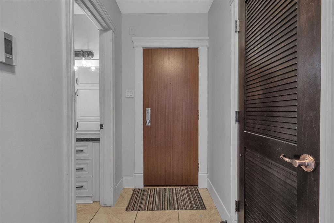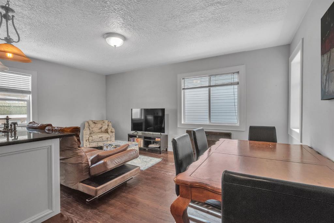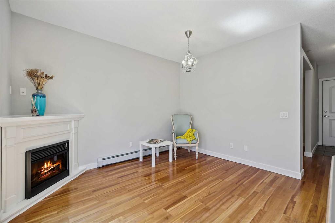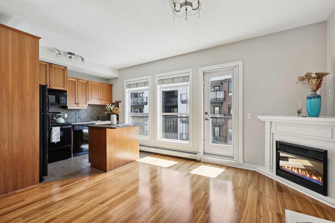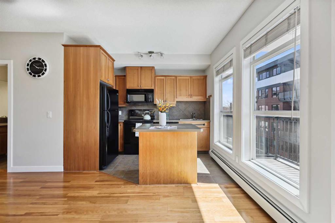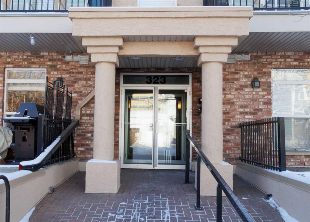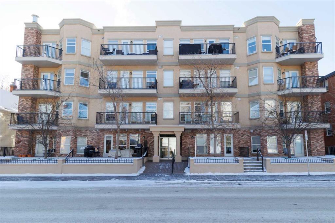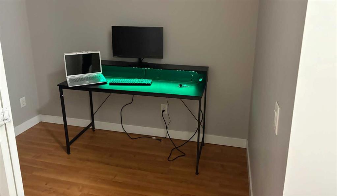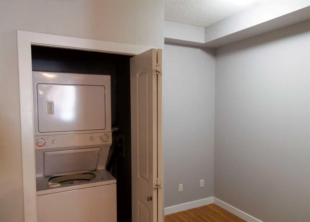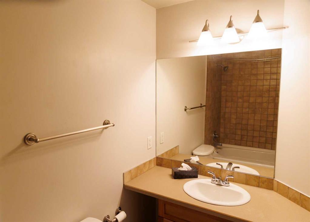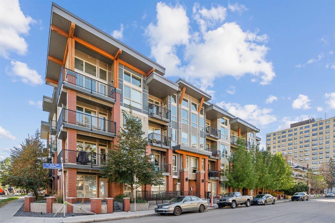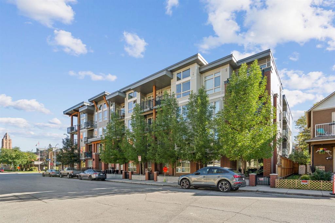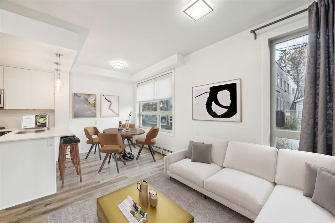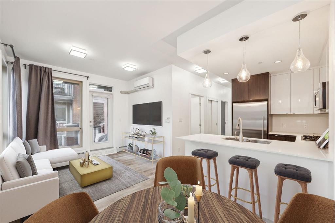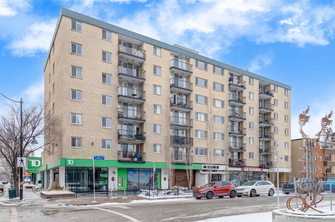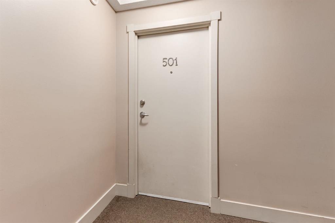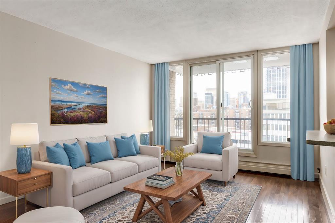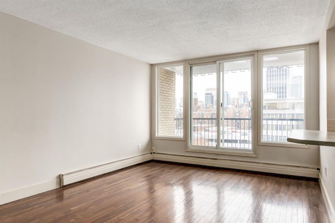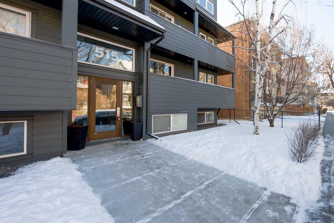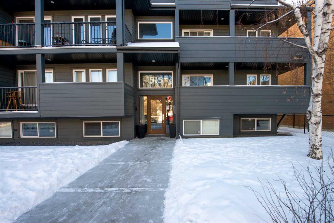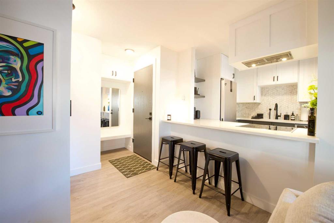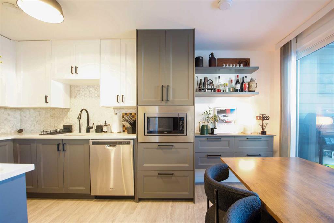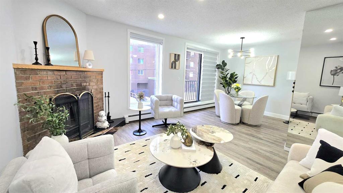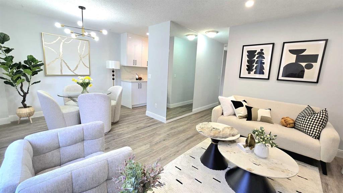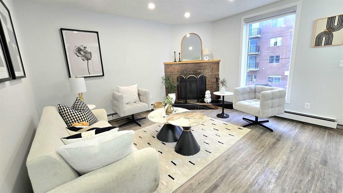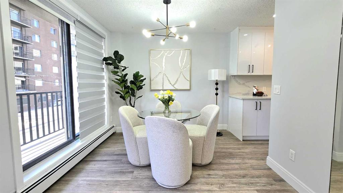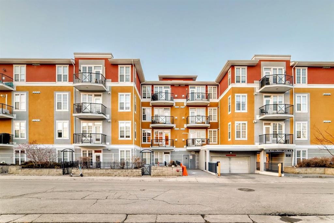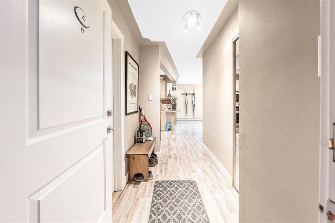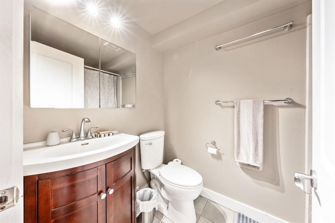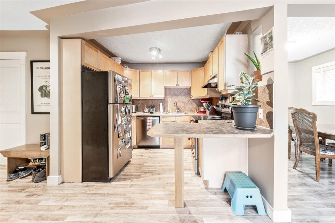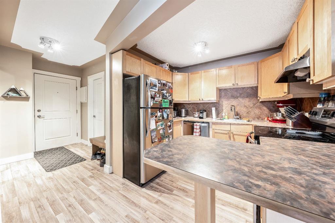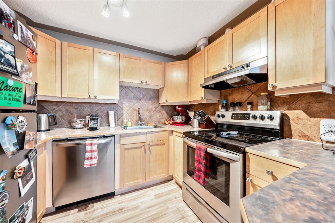402, 317 19 Avenue SW
Calgary T2S 0E1
MLS® Number: A2211708
$ 299,900
1
BEDROOMS
1 + 0
BATHROOMS
632
SQUARE FEET
1981
YEAR BUILT
Comfortable | Affordable | Unforgettable. Step inside this one-of-a-kind modern loft condo at the Taymar that blends industrial chic with designer flair. Soaring ceilings, bold architectural lines, and curated finishes create a space that doesn’t just fit in, but stand out. Whether you're entertaining in style or unwinding in your own creative sanctuary, this loft is more than a home - it's a statement piece. Come and experience the recent refresh + redesign of the interior and let's note some of the things you will love about this condo: new paint throughout, air conditioning, light wood flooring, open riser staircase, massive walls for art, cozy corner gas fireplace and stylish kitchen featuring stone counters, slate backsplash + stainless steel appliances. Head up to the loft and escape to your evening retreat complete with a walk-in closet. This top floor unit enjoys city views and a large balcony to relax on during the upcoming summer months. It also comes with in-suite laundry, covered parking stall and underground storage locker. Your condo fees included ALL utilities - how convenient! With a WalkScore of 98, you are able to arrive at all of your favourite locations in mere minutes: fine restaurants, cocktail bars, coffee shops, fitness hubs, grocery, river pathways, Stampede, Saddledome, C-Train + downtown office core. Don't miss your opportunity to live the loft lifestyle.
| COMMUNITY | Mission |
| PROPERTY TYPE | Apartment |
| BUILDING TYPE | Low Rise (2-4 stories) |
| STYLE | Loft/Bachelor/Studio |
| YEAR BUILT | 1981 |
| SQUARE FOOTAGE | 632 |
| BEDROOMS | 1 |
| BATHROOMS | 1.00 |
| BASEMENT | |
| AMENITIES | |
| APPLIANCES | Dishwasher, Microwave Hood Fan, Range, Refrigerator, Washer/Dryer Stacked |
| COOLING | Central Air |
| FIREPLACE | Gas |
| FLOORING | Hardwood, Tile |
| HEATING | In Floor, Forced Air |
| LAUNDRY | In Unit |
| LOT FEATURES | |
| PARKING | Carport, Stall |
| RESTRICTIONS | Pet Restrictions or Board approval Required |
| ROOF | |
| TITLE | Fee Simple |
| BROKER | CIR Realty |
| ROOMS | DIMENSIONS (m) | LEVEL |
|---|---|---|
| Kitchen | 8`0" x 10`8" | Main |
| Living Room | 14`5" x 14`1" | Main |
| 4pc Bathroom | 7`7" x 4`10" | Main |
| Balcony | 9`6" x 9`8" | Main |
| Bedroom | 14`5" x 11`5" | Second |

