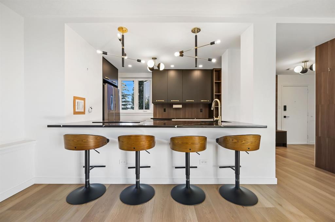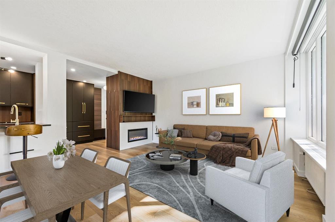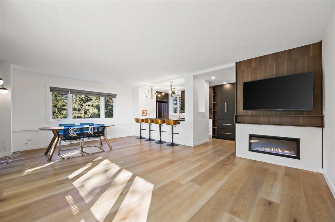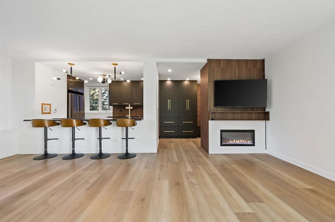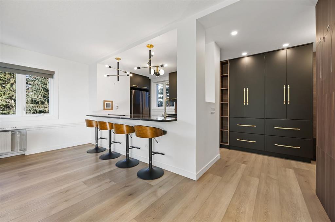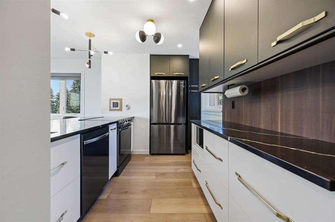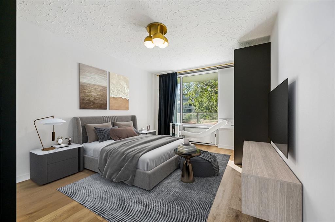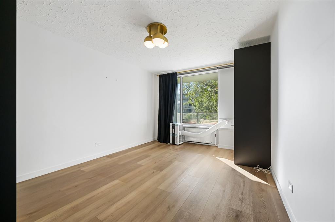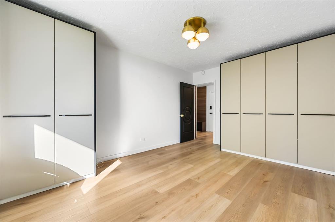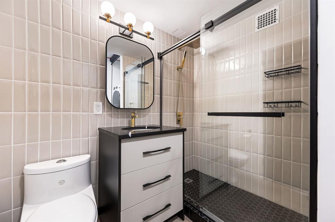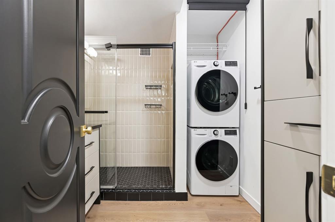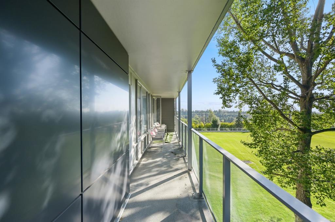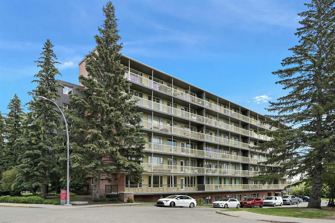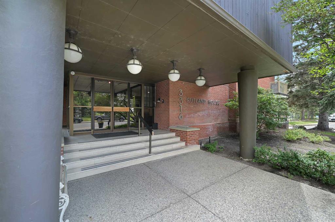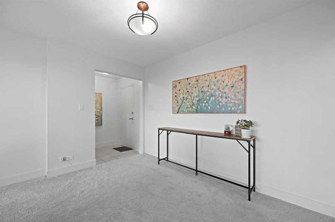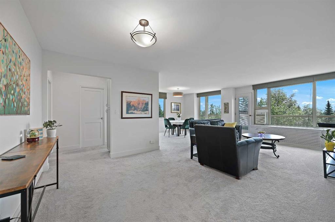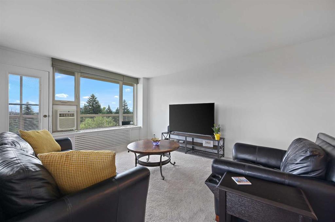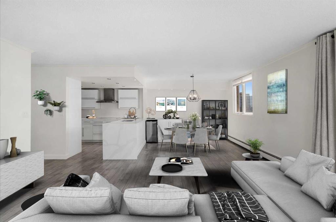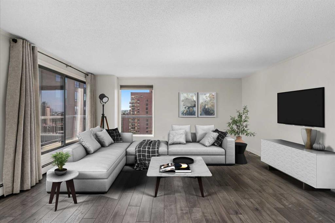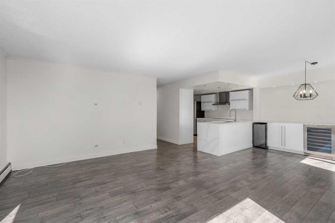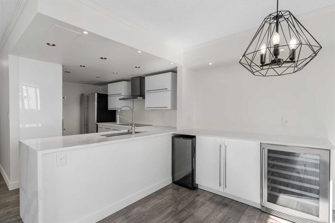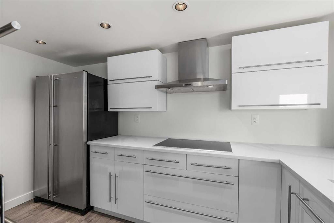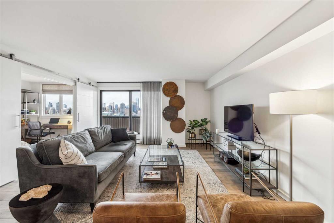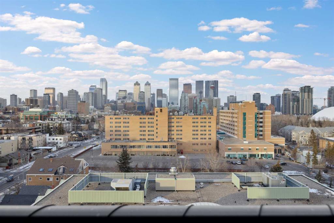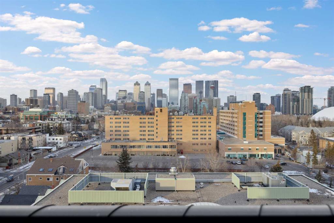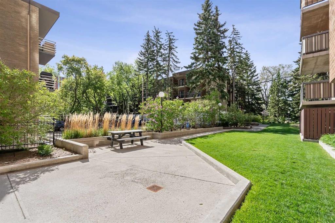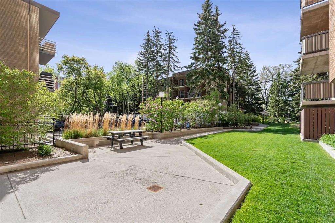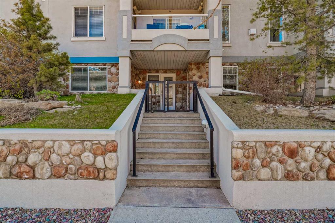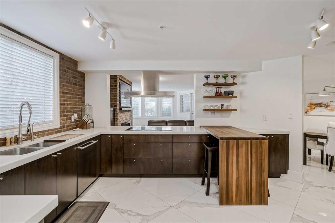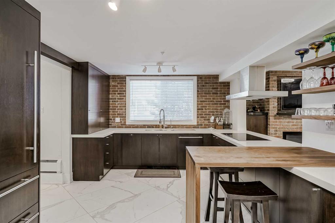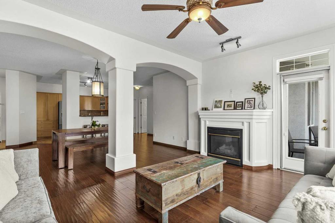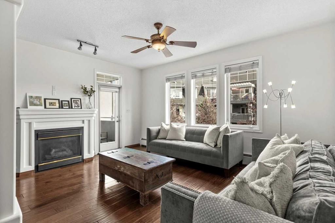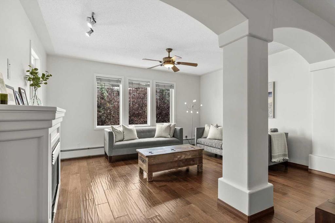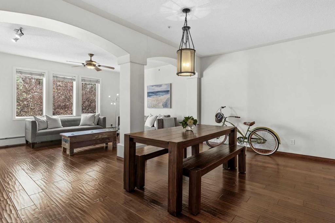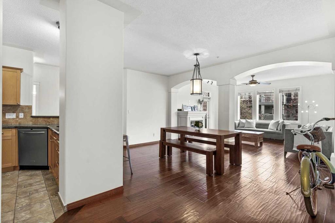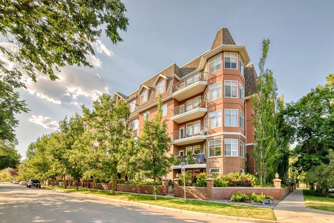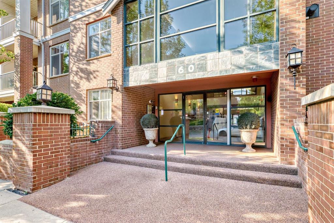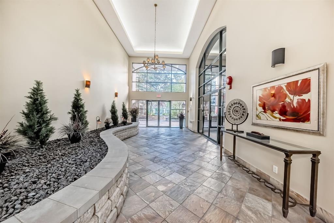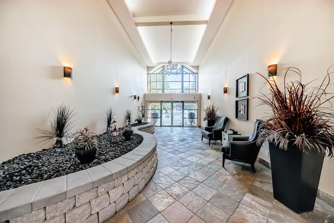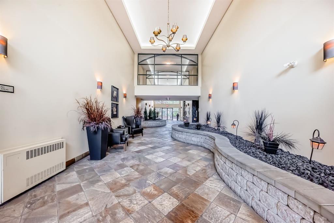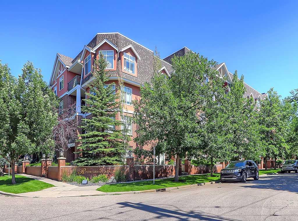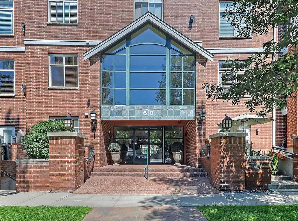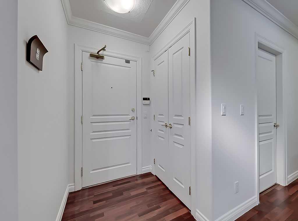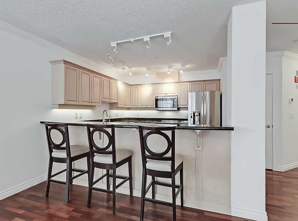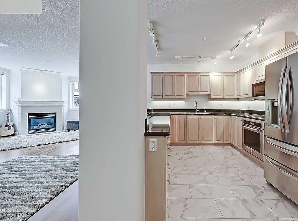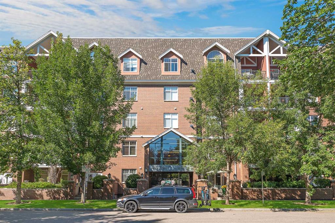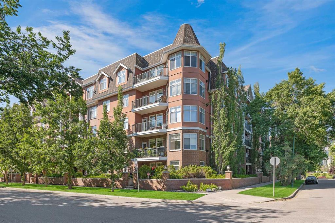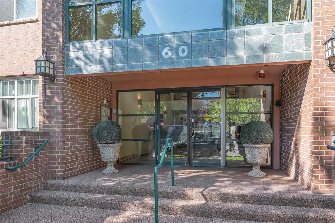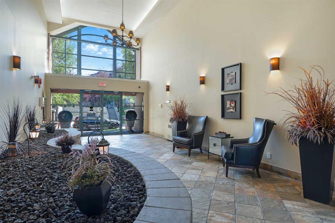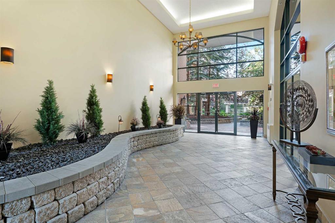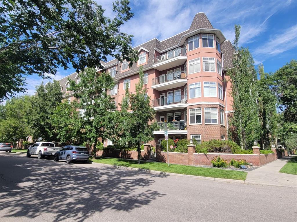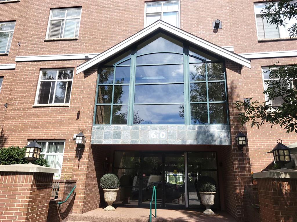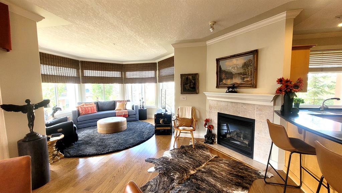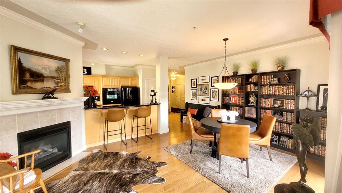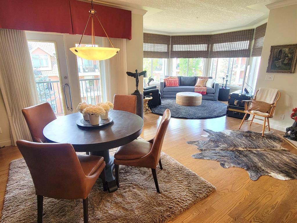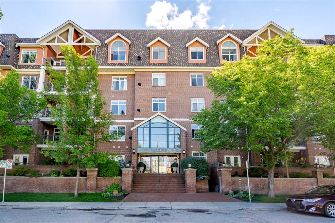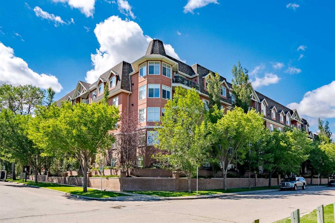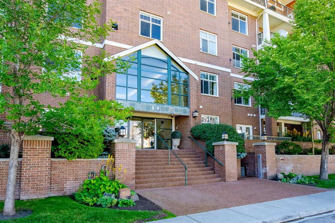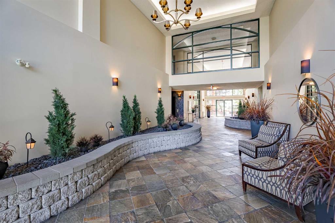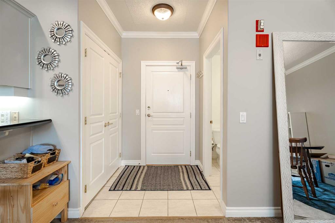401, 3204 Rideau Place SW
Calgary T2S1Z2
MLS® Number: A2252279
$ 550,000
1
BEDROOMS
1 + 0
BATHROOMS
767
SQUARE FEET
1955
YEAR BUILT
Set high above the city in the iconic Rideau Towers, this recently renovated home blends timeless mid-century architecture with sleek modern design. Surrounded by parkland and treetop views, it offers a serene retreat just minutes from Mission, 17th Avenue, and downtown Calgary. The open-concept layout has been fully transformed with stylish finishes and abundant natural light. The designer kitchen features custom cabinetry, quartz countertops, matte finishes, and striking contemporary lighting, anchored by a large island with seating for four. The adjoining dining and living areas showcase a modern fireplace and wall-mounted media, creating an inviting space for both everyday living and entertaining. Step outside to the private balcony overlooking lush green space—perfect for morning coffee or evening sunsets. The bathroom has been reimagined with spa-like sophistication, featuring floor-to-ceiling tile, a walk-in glass shower, and black and gold fixtures. A spacious bedroom with custom built-in wardrobes completes the home, offering both comfort and function. With its recent renovations, unmatched views, and prestigious address, this Rideau Towers residence offers a rare opportunity to enjoy luxury living in one of Calgary’s most sought-after communities.
| COMMUNITY | Rideau Park |
| PROPERTY TYPE | Apartment |
| BUILDING TYPE | High Rise (5+ stories) |
| STYLE | Single Level Unit |
| YEAR BUILT | 1955 |
| SQUARE FOOTAGE | 767 |
| BEDROOMS | 1 |
| BATHROOMS | 1.00 |
| BASEMENT | |
| AMENITIES | |
| APPLIANCES | Dishwasher, Dryer, Electric Stove, Refrigerator, Washer |
| COOLING | None |
| FIREPLACE | Electric |
| FLOORING | Tile, Vinyl Plank |
| HEATING | Hot Water |
| LAUNDRY | In Unit |
| LOT FEATURES | |
| PARKING | Parkade, Stall, Underground |
| RESTRICTIONS | Pet Restrictions or Board approval Required, Restrictive Covenant, Utility Right Of Way |
| ROOF | |
| TITLE | Fee Simple |
| BROKER | Century 21 Masters |
| ROOMS | DIMENSIONS (m) | LEVEL |
|---|---|---|
| Living Room | 14`4" x 10`6" | Main |
| Kitchen | 12`6" x 8`2" | Main |
| Dining Room | 14`4" x 11`3" | Main |
| Bedroom - Primary | 15`10" x 11`2" | Main |
| Foyer | 12`6" x 6`1" | Main |
| 3pc Bathroom | 7`8" x 7`2" | Main |
| Balcony | 33`4" x 4`6" | Main |

