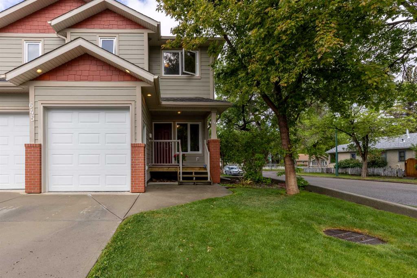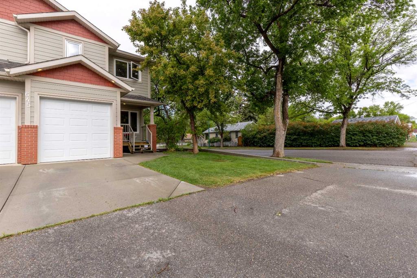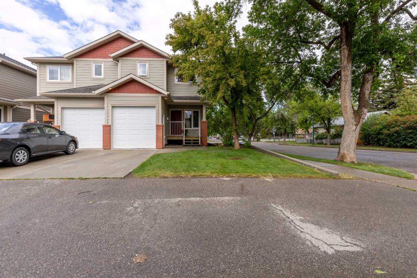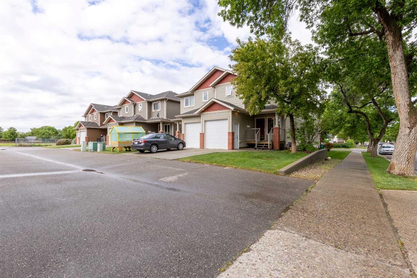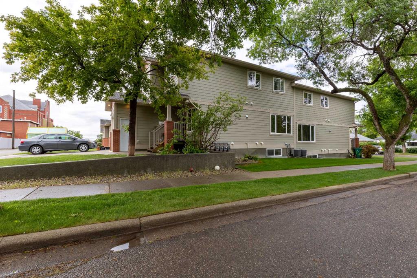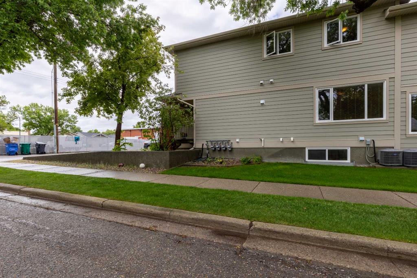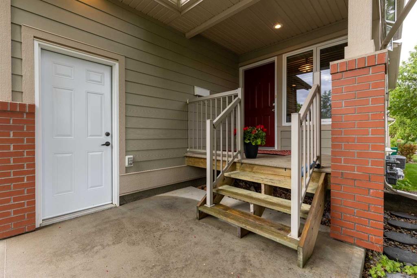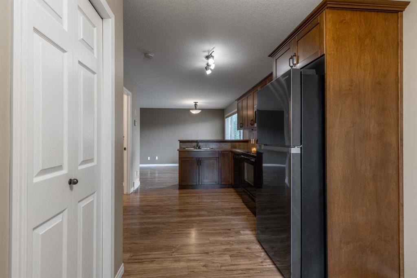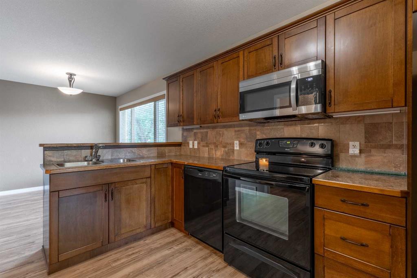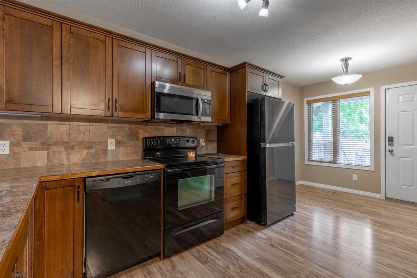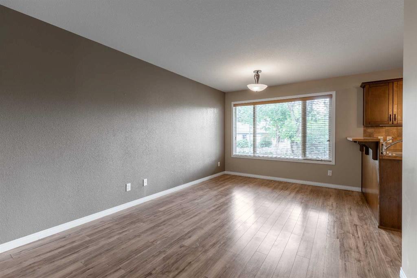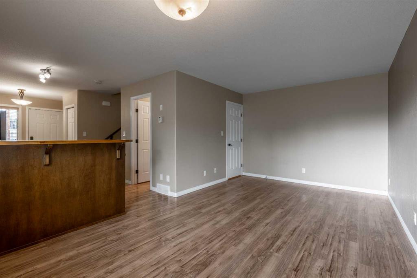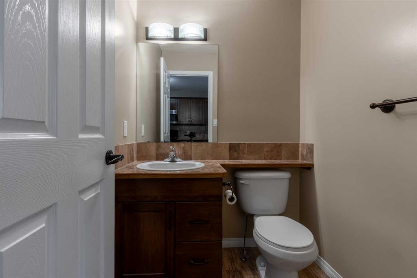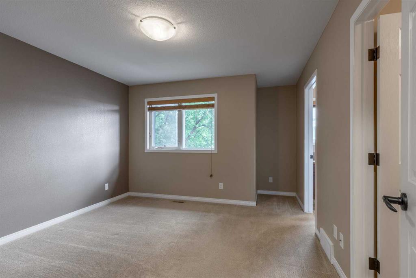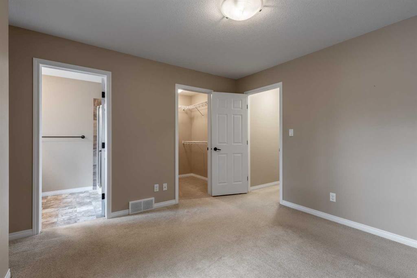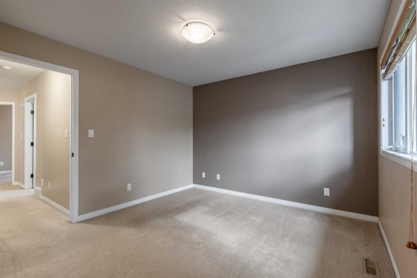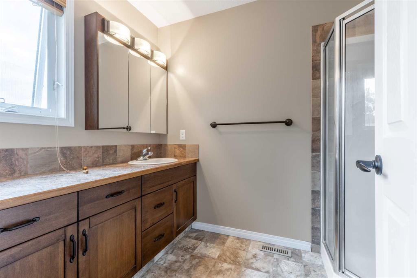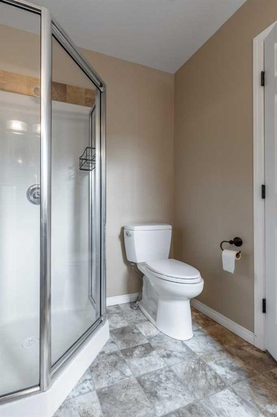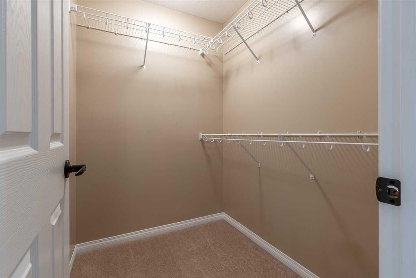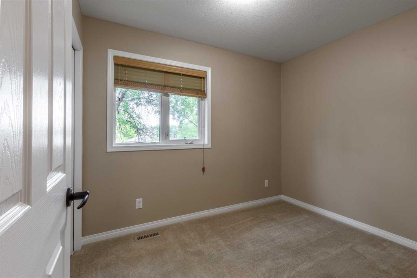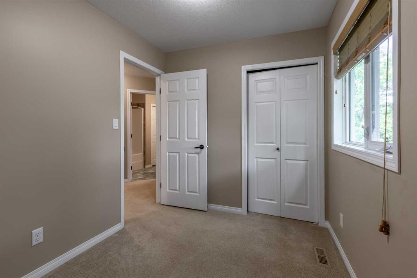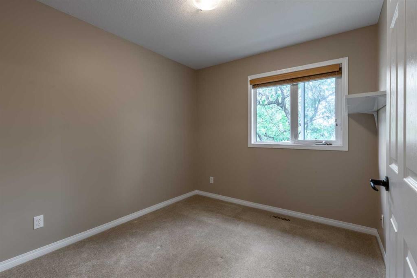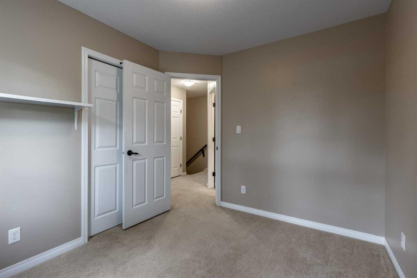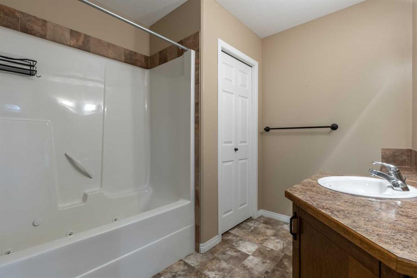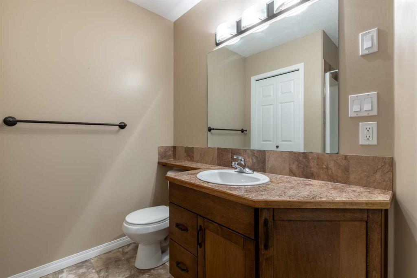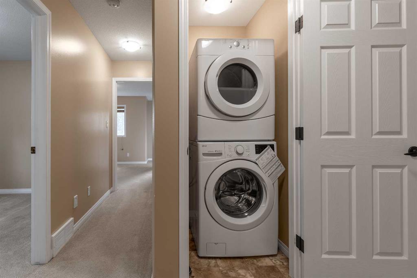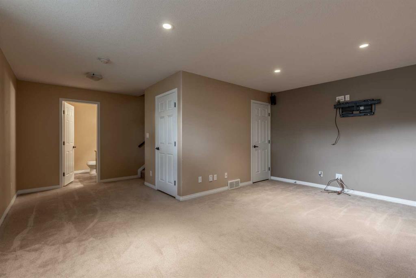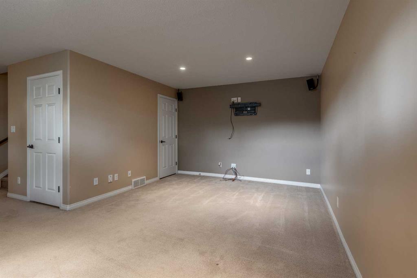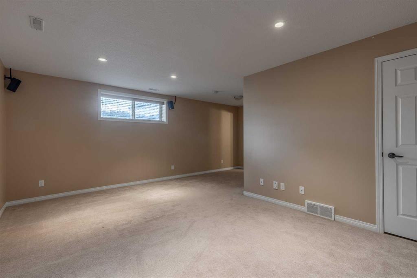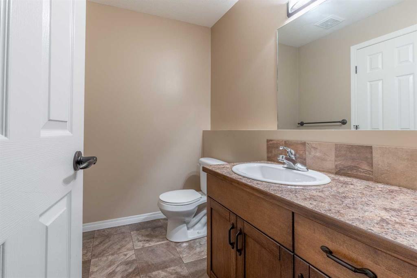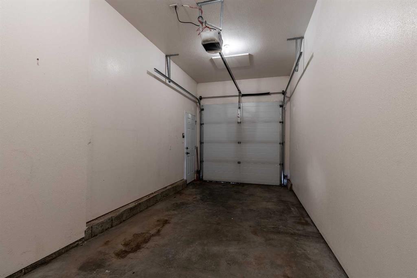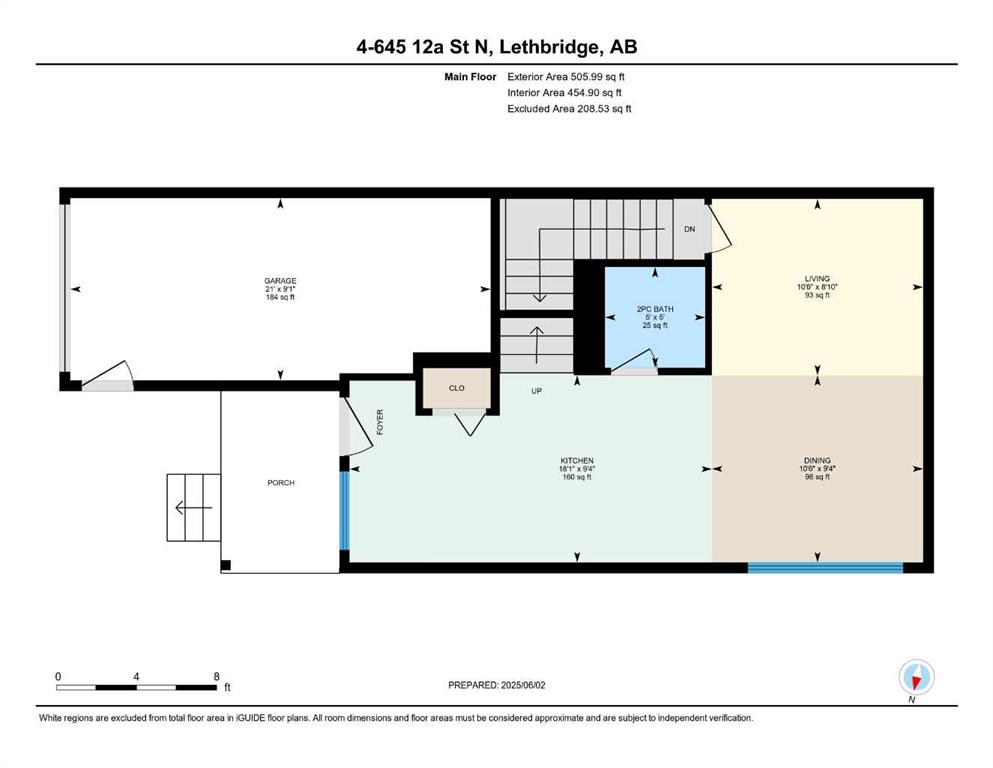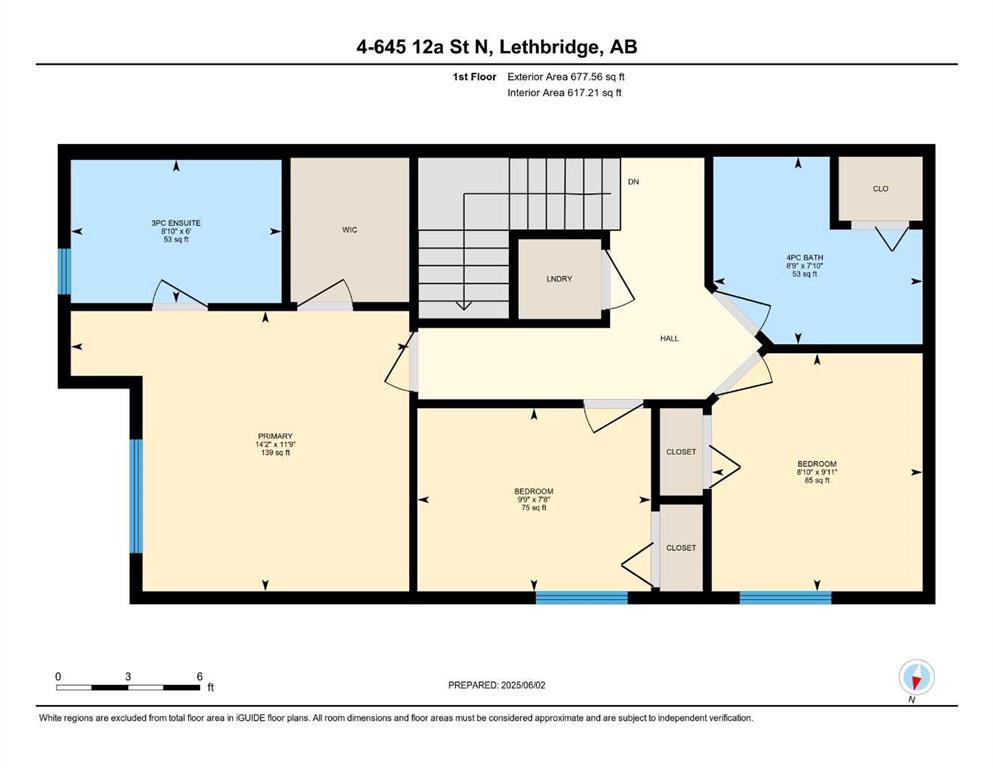4, 645 12A Street N
Lethbridge T1H 2K1
MLS® Number: A2227214
$ 275,000
3
BEDROOMS
2 + 2
BATHROOMS
2010
YEAR BUILT
Modern 3-Bedroom Condo in North Lethbridge! This well-maintained 3-bedroom, 2 full and 2 half-bath townhome offers over 1,100 sq. ft. of stylish living space with a bright, open layout. The kitchen features high-end cabinetry and stainless steel appliances, while the second-floor bathroom includes a relaxing jetted tub. Additional highlights include central air conditioning, built-in speakers, in-suite laundry, central vacuum, and an attached single garage. Enjoy the low-maintenance lifestyle with nearby parks, schools, and amenities just steps away. A great opportunity for comfortable, modern living in a quiet, established community.
| COMMUNITY | Senator Buchanan |
| PROPERTY TYPE | Row/Townhouse |
| BUILDING TYPE | Five Plus |
| STYLE | 2 Storey |
| YEAR BUILT | 2010 |
| SQUARE FOOTAGE | 1,183 |
| BEDROOMS | 3 |
| BATHROOMS | 4.00 |
| BASEMENT | Finished, Full |
| AMENITIES | |
| APPLIANCES | Dishwasher, Electric Stove, Microwave Hood Fan, Refrigerator, Washer/Dryer Stacked |
| COOLING | Central Air |
| FIREPLACE | N/A |
| FLOORING | Carpet, Laminate, Linoleum |
| HEATING | Forced Air, Natural Gas |
| LAUNDRY | In Unit |
| LOT FEATURES | Corner Lot, Landscaped, Underground Sprinklers |
| PARKING | Insulated, Single Garage Attached |
| RESTRICTIONS | None Known |
| ROOF | Asphalt Shingle |
| TITLE | Fee Simple |
| BROKER | Century 21 Foothills South Real Estate |
| ROOMS | DIMENSIONS (m) | LEVEL |
|---|---|---|
| 2pc Bathroom | 4`11" x 7`2" | Basement |
| Game Room | 17`6" x 20`7" | Basement |
| Furnace/Utility Room | 5`10" x 4`11" | Basement |
| Dining Room | 9`4" x 10`6" | Main |
| Kitchen | 9`4" x 18`1" | Main |
| Living Room | 8`10" x 10`6" | Main |
| 2pc Bathroom | 5`0" x 5`0" | Main |
| 3pc Ensuite bath | 6`0" x 8`10" | Upper |
| 4pc Bathroom | 7`10" x 8`9" | Upper |
| Bedroom | 7`8" x 9`9" | Upper |
| Bedroom - Primary | 11`9" x 14`2" | Upper |
| Bedroom | 9`11" x 8`10" | Upper |

