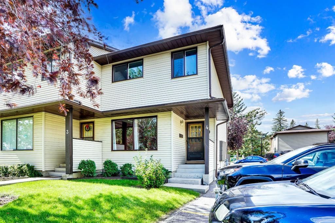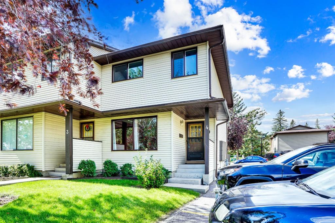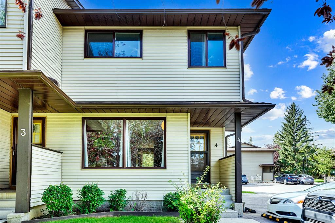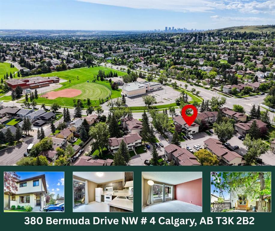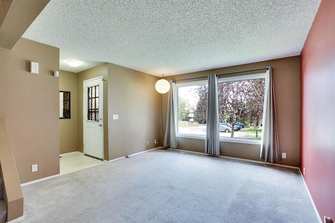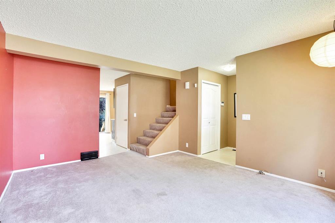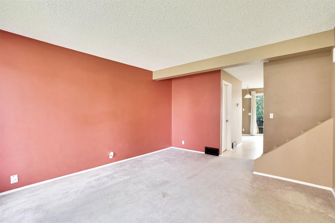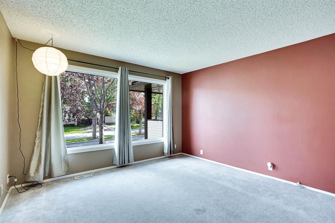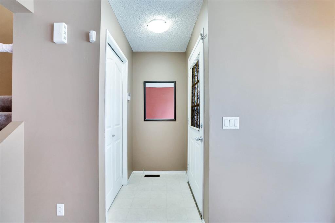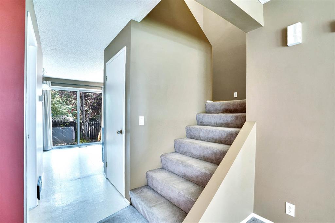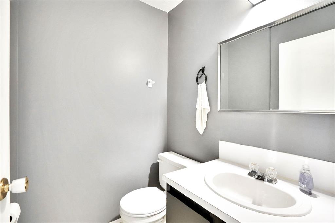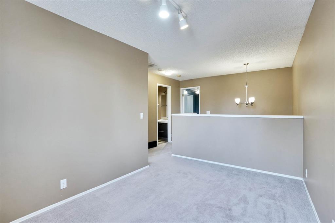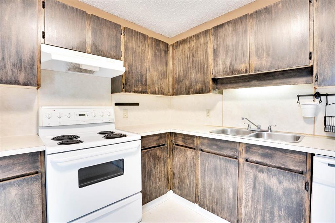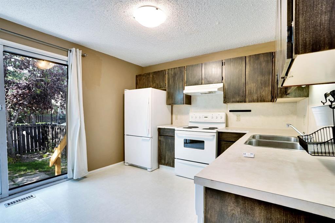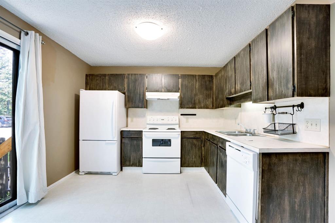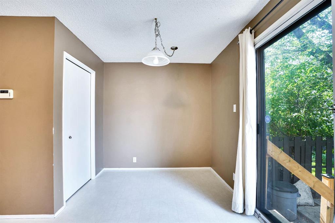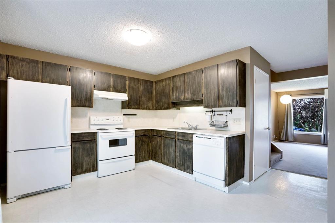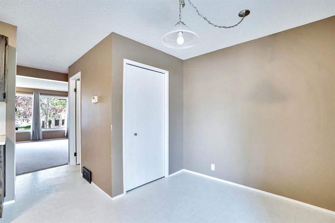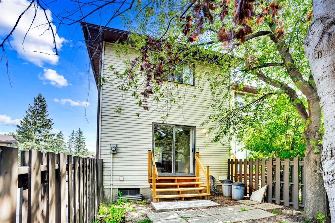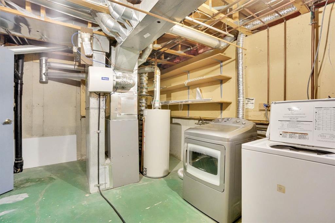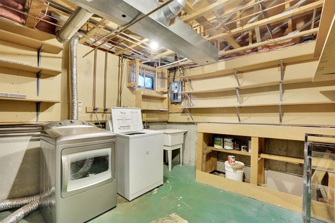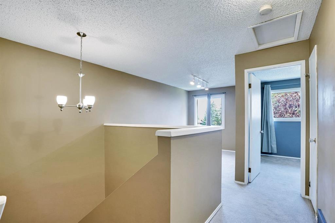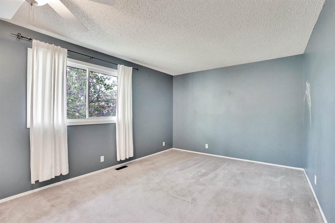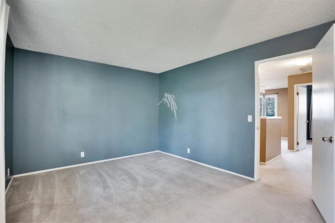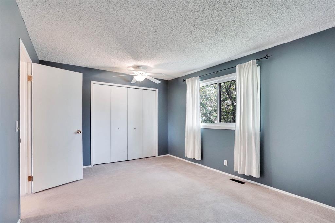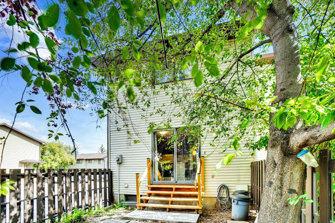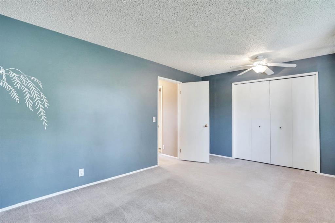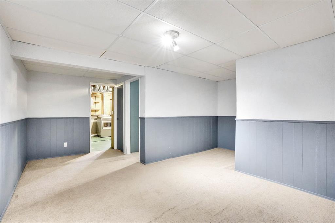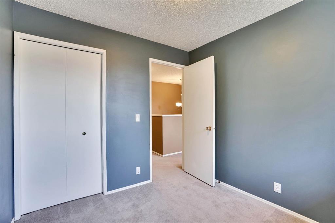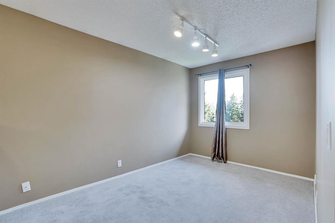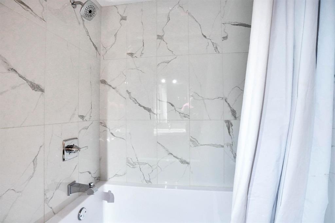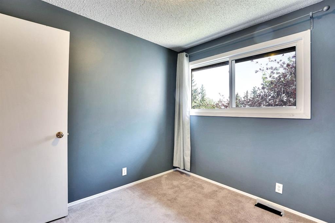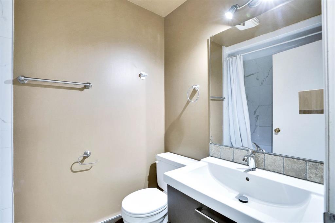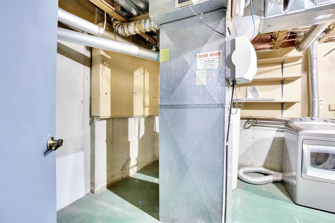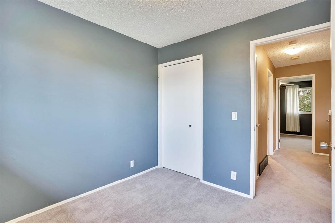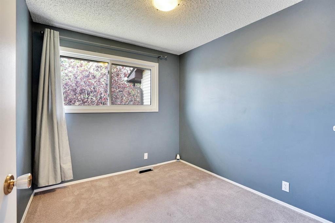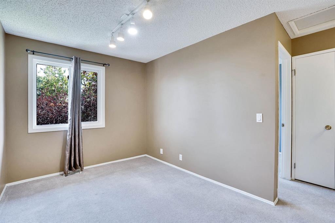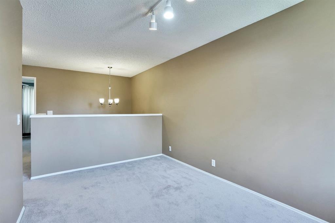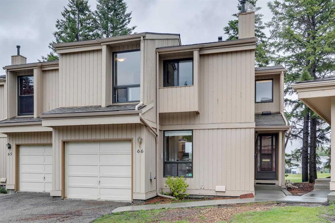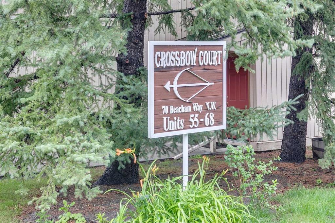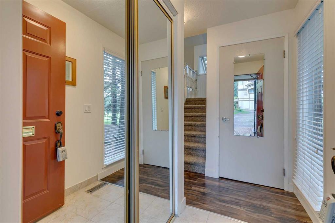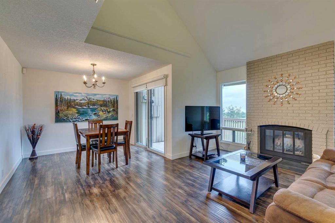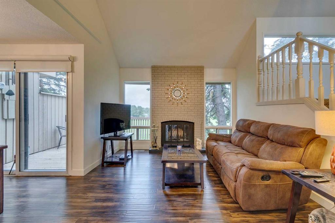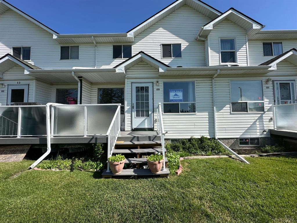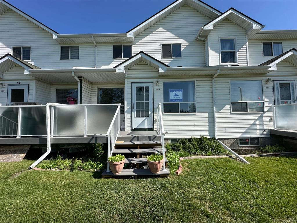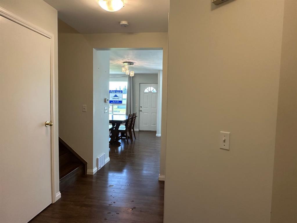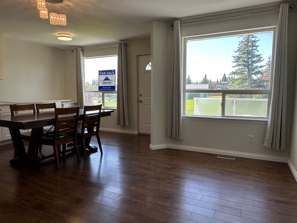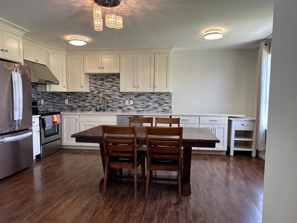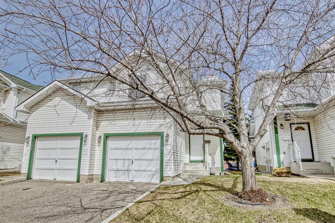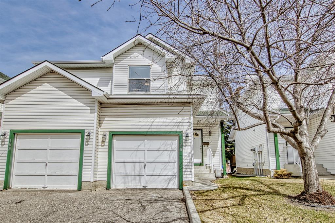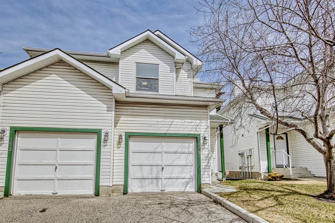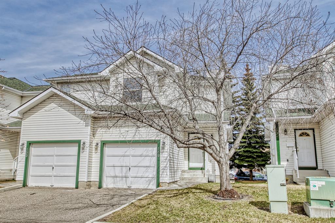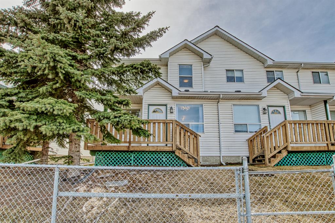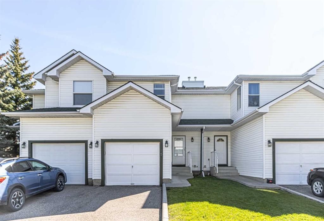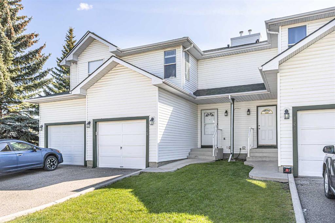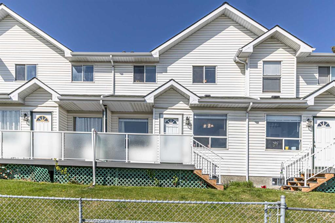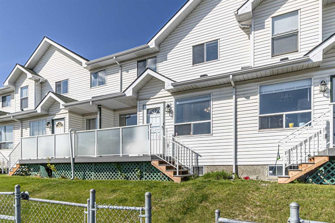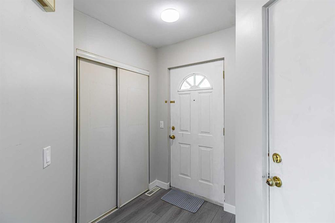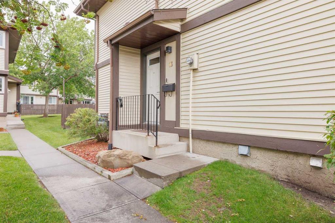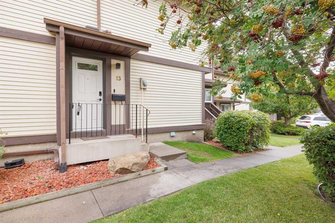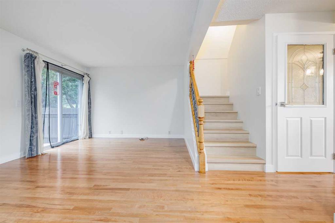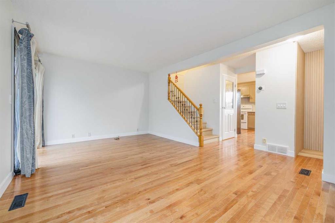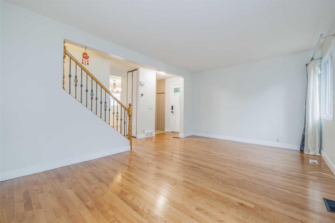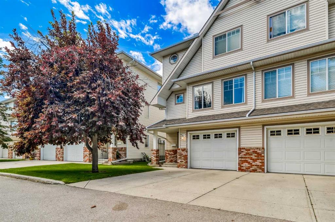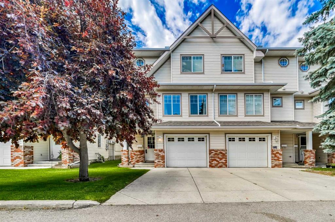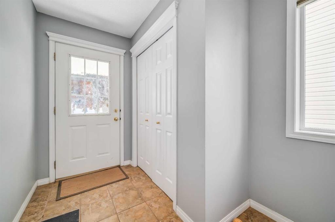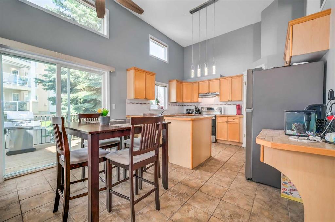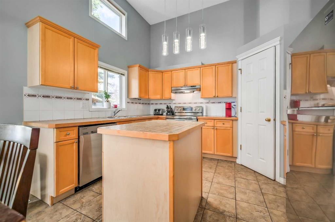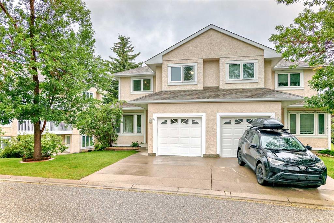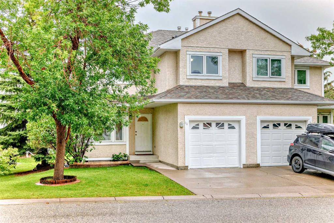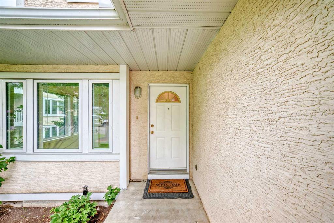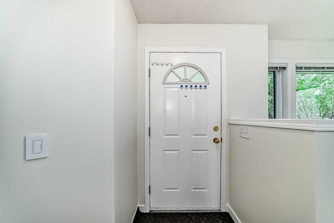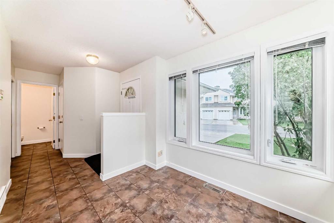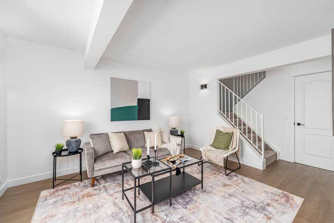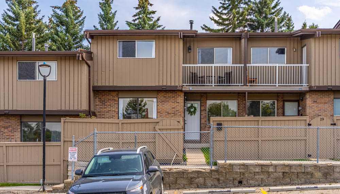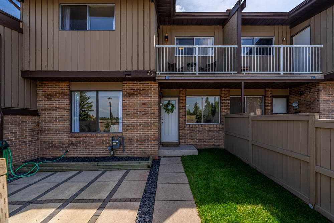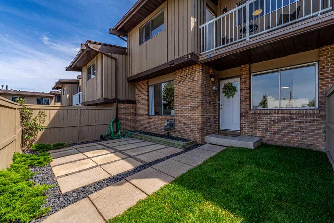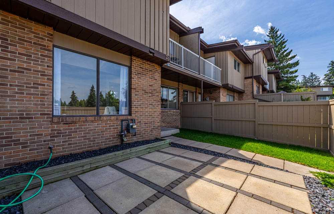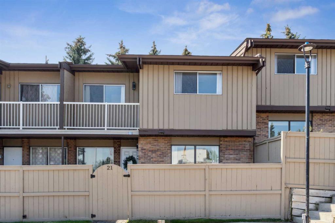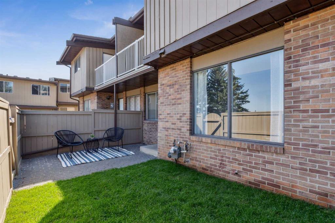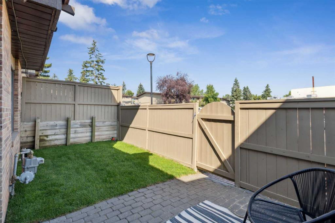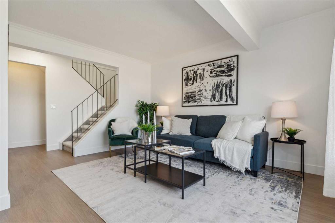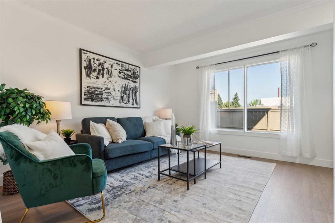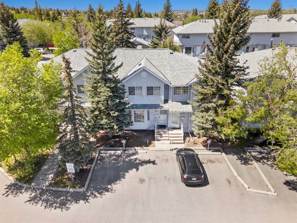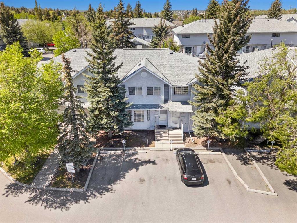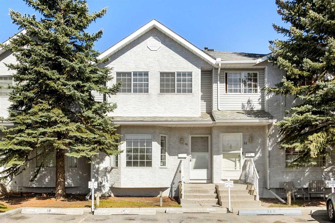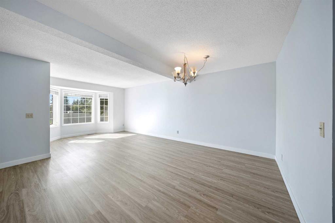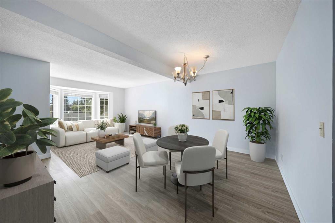4, 380 Bermuda Drive NW
Calgary T3K 2B2
MLS® Number: A2250739
$ 349,990
2
BEDROOMS
2 + 0
BATHROOMS
1,028
SQUARE FEET
1980
YEAR BUILT
Location, location, location! Affordable living in Calgary, this end-unit townhome in Spicewood offers a bright, spacious living room with a large picture window, a generous kitchen with plenty of cupboards, counter space and pantry, plus a dining area with patio doors leading to a private backyard. A convenient main floor powder room completes the level. Upstairs you’ll find a 4-piece bathroom, a large primary bedroom, a second bedroom, and a versatile loft that can easily be converted into a third bedroom or used as a home office. The finished basement includes a family room, laundry area, and storage space. Well-maintained mechanicals include a furnace and hot water tank, both in excellent working condition. Windows were upgraded to double-glazed units in 2022, improving energy efficiency. This home is ideally located across the street from Beddington Heights Community Association and Beddington Theatre Arts Centre, just minutes from Huntington Hills Skating Club, within walking distance to CBE schools, close to major supermarkets, bus stops, and with easy access to Deerfoot Trail and Centre Street. Park & Ride, playgrounds, childcare centres, and more are all nearby. Updated, well maintained, and move in ready, this home shows pride of ownership. Perfect for families seeking convenience, community, and comfort. Book your showing today!
| COMMUNITY | Beddington Heights |
| PROPERTY TYPE | Row/Townhouse |
| BUILDING TYPE | Other |
| STYLE | Townhouse |
| YEAR BUILT | 1980 |
| SQUARE FOOTAGE | 1,028 |
| BEDROOMS | 2 |
| BATHROOMS | 2.00 |
| BASEMENT | Finished, Full |
| AMENITIES | |
| APPLIANCES | Dishwasher, Electric Stove, Range Hood, Refrigerator, Washer/Dryer |
| COOLING | None |
| FIREPLACE | N/A |
| FLOORING | Carpet, Linoleum |
| HEATING | Forced Air, Natural Gas |
| LAUNDRY | In Basement |
| LOT FEATURES | Back Yard |
| PARKING | Assigned, Stall |
| RESTRICTIONS | Pet Restrictions or Board approval Required |
| ROOF | Asphalt Shingle |
| TITLE | Fee Simple |
| BROKER | CIR Realty |
| ROOMS | DIMENSIONS (m) | LEVEL |
|---|---|---|
| Game Room | 16`6" x 17`8" | Basement |
| Storage | 8`10" x 6`11" | Basement |
| 3pc Bathroom | 5`1" x 4`7" | Main |
| Dining Room | 5`5" x 8`0" | Main |
| Foyer | 5`4" x 3`5" | Main |
| Kitchen | 12`0" x 10`8" | Main |
| Living Room | 12`2" x 15`2" | Main |
| 4pc Bathroom | 5`0" x 7`7" | Second |
| Bedroom | 8`7" x 8`11" | Second |
| Bonus Room | 8`6" x 12`5" | Second |
| Bedroom - Primary | 15`1" x 10`10" | Second |
| Furnace/Utility Room | 16`8" x 11`2" | Second |

