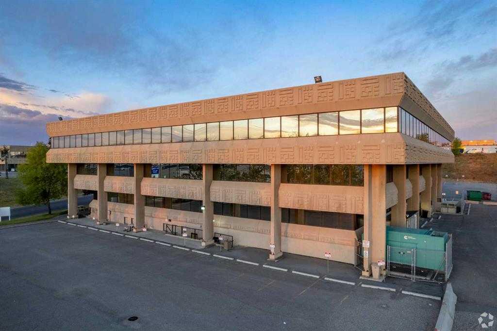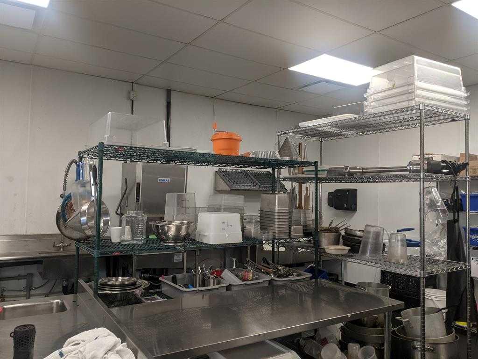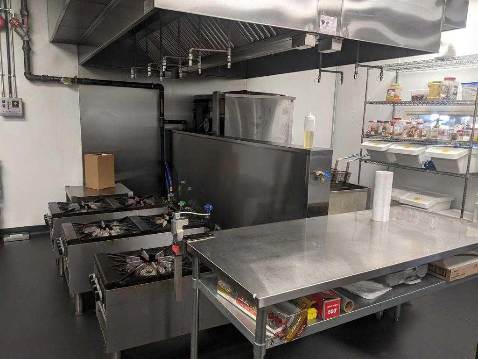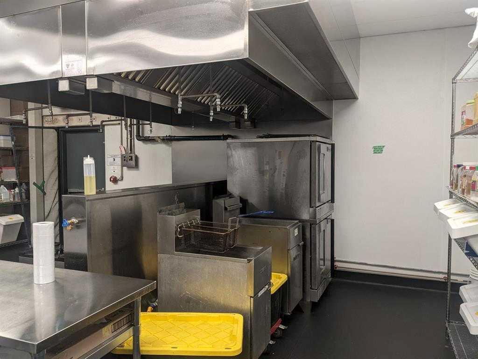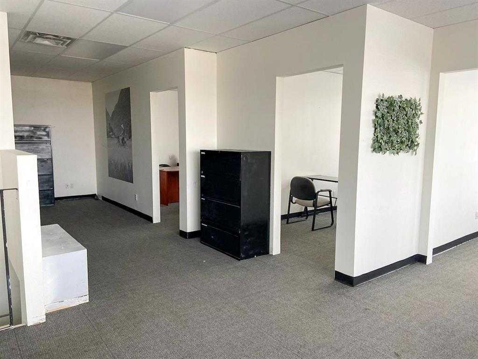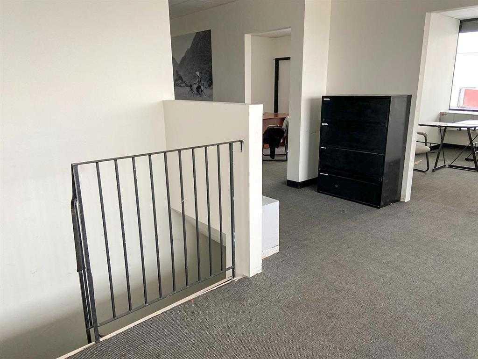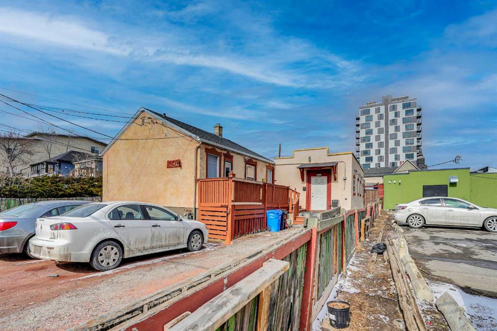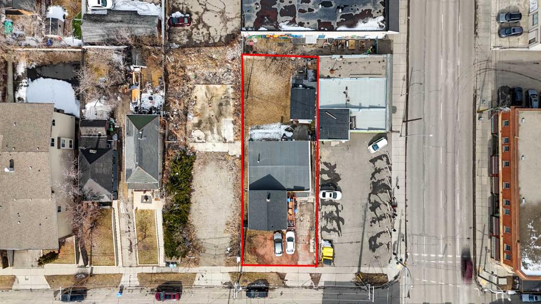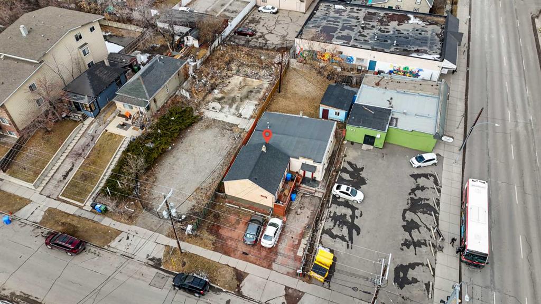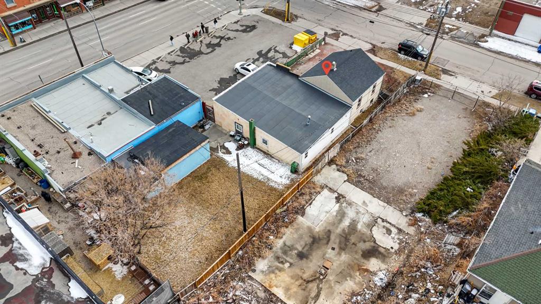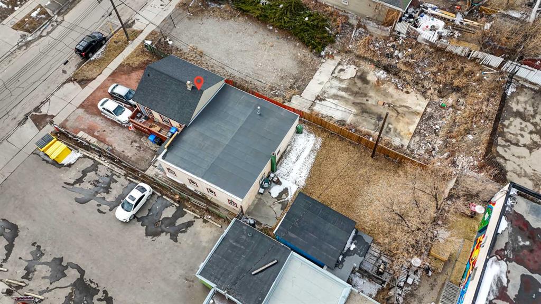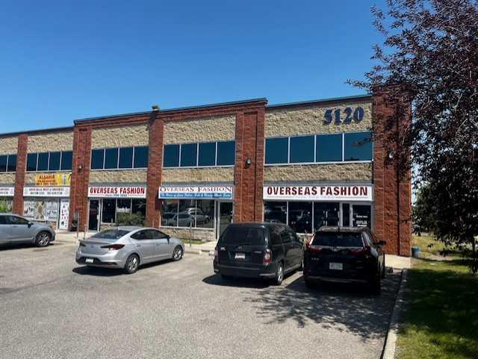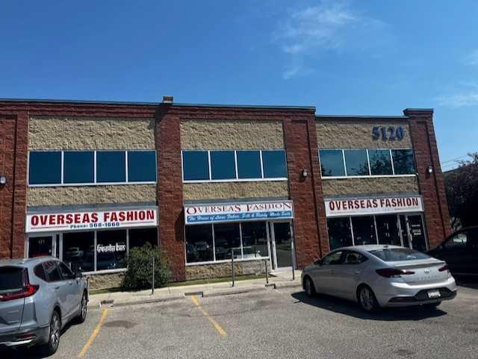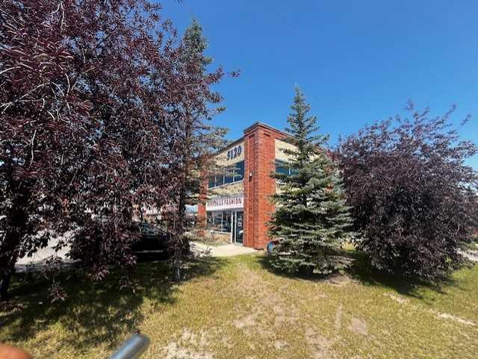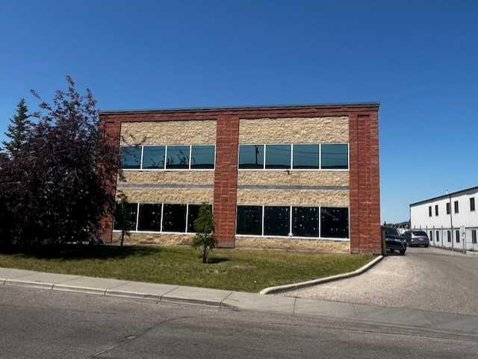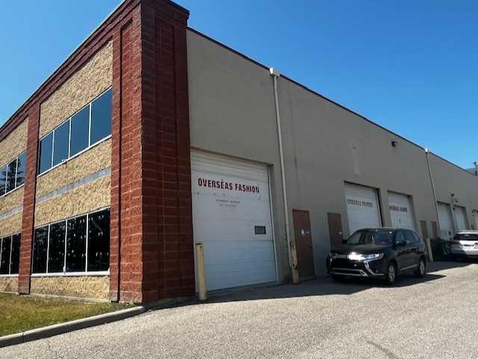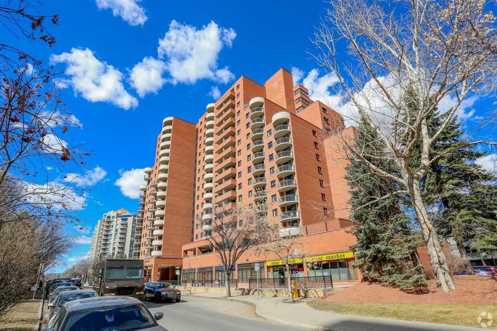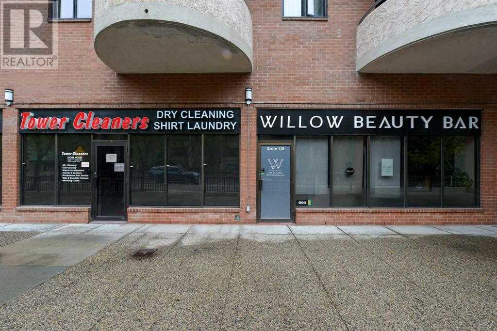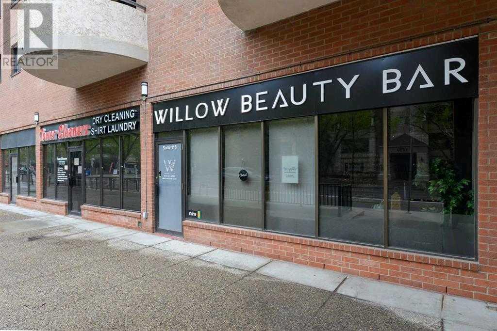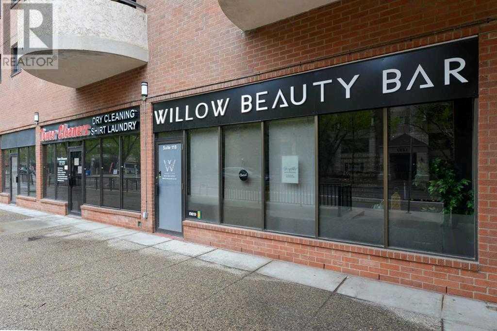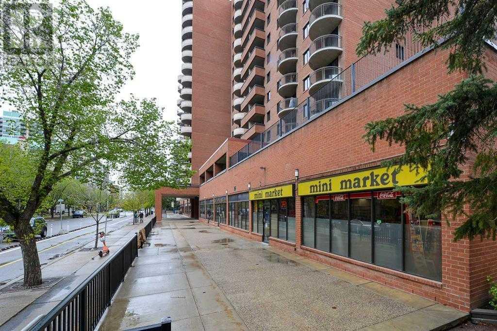4, 3016 5 Avenue NE
Calgary T2a 6k4
MLS® Number: A2177420
$ 1,499,999
0
BEDROOMS
0 + 0
BATHROOMS
0
SQUARE FEET
1978
YEAR BUILT
Here, it sounds like a great opportunity. This medical facility offers a prime location with easy access to public transit (Marlborough LRT), shopping at Marlborough Mall, Memorial Drive, and the highly trafficked 36th Street. With 3,444 square feet in a free-standing building, it’s spacious enough to accommodate various types of health-related services like a family clinic, dentist office, optometrist clinic, or laboratory. Given its location and accessibility, this property could serve a large and diverse patient base. This facility presents a unique opportunity to own a flexible, well-located property that serves the needs of a growing and diverse population. With easy access to the heart of the city and major transit options, this property is primed for growth. A spacious layout that can be customized or divided to suit specific medical or health-related purposes. Modern infrastructure to support health and diagnostic equipment, ample parking and ease of access for patients and staff.
| COMMUNITY | Franklin |
| PROPERTY TYPE | Mixed Use |
| BUILDING TYPE | Low Rise (2-4 stories) |
| STYLE | N/A |
| YEAR BUILT | 1978 |
| SQUARE FOOTAGE | 0 |
| BEDROOMS | 0 |
| BATHROOMS | 0 |
| BASEMENT | |
| AMENITIES | |
| APPLIANCES | |
| COOLING | Central Air |
| FIREPLACE | N/A |
| FLOORING | |
| HEATING | Forced Air, Natural Gas |
| LAUNDRY | |
| LOT FEATURES | |
| PARKING | |
| RESTRICTIONS | None Known |
| ROOF | Asphalt/Gravel |
| TITLE | |
| BROKER | RE/MAX House of Real Estate |
| ROOMS | DIMENSIONS (m) | LEVEL |
|---|


