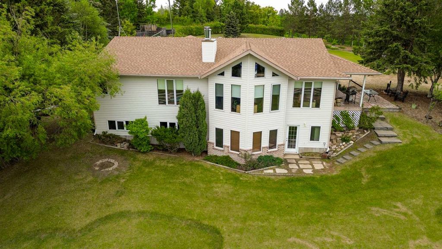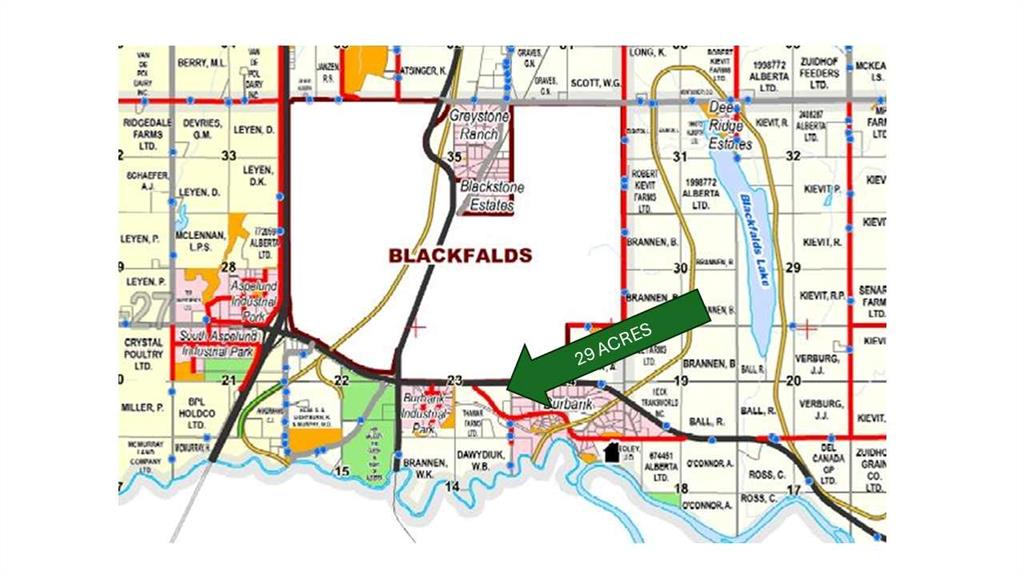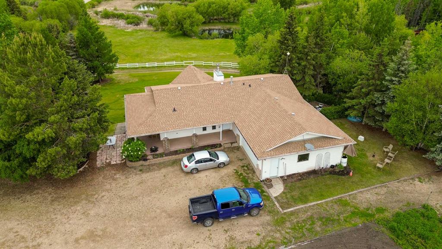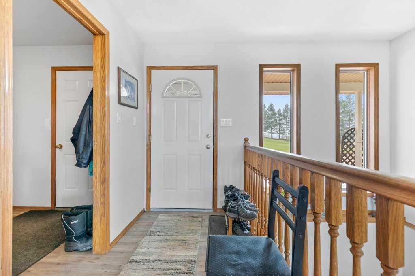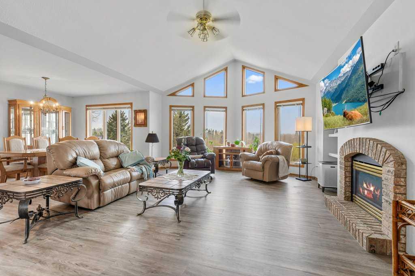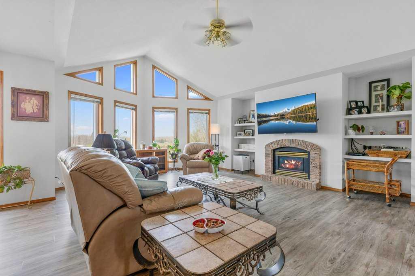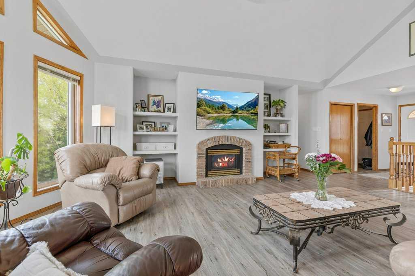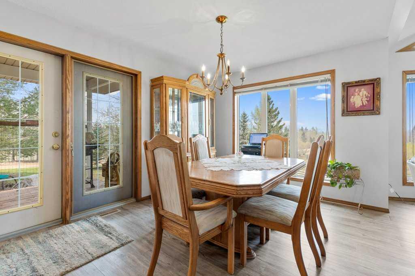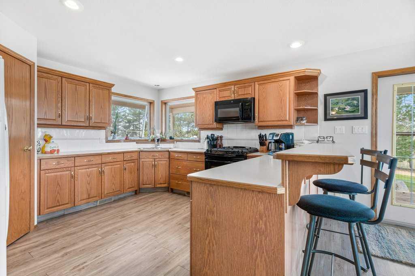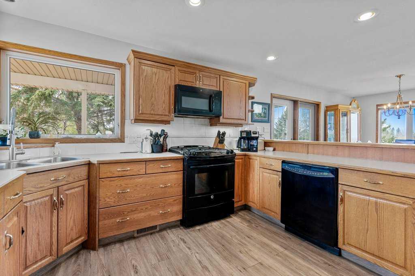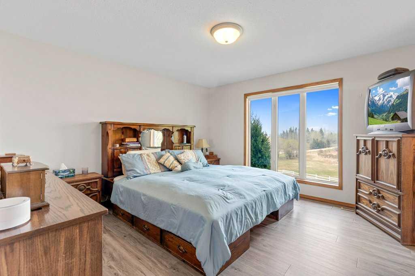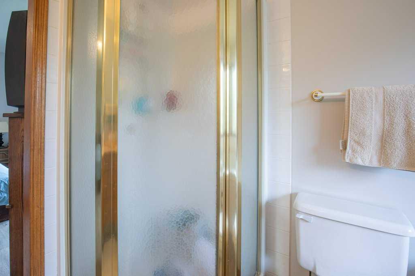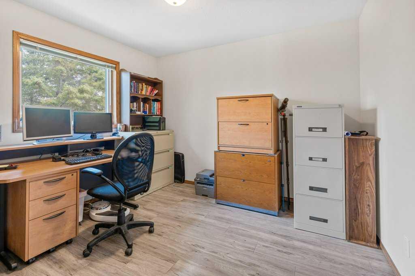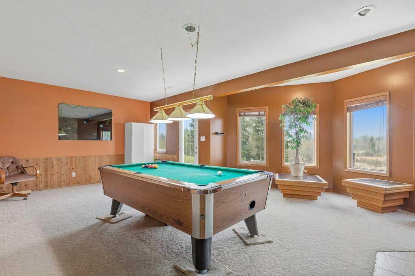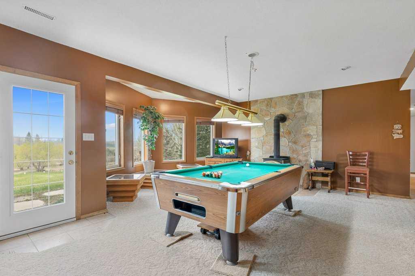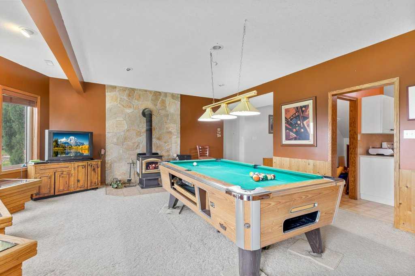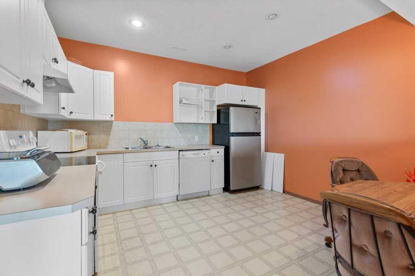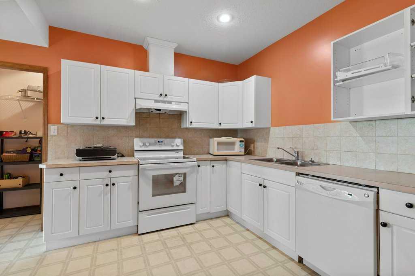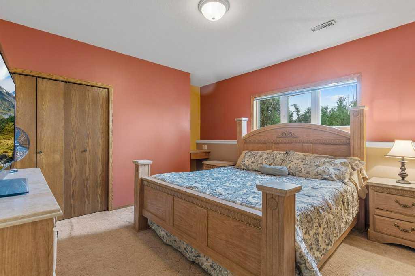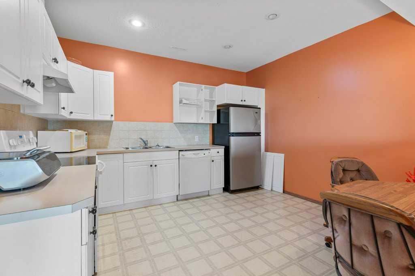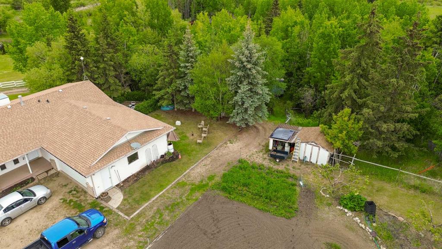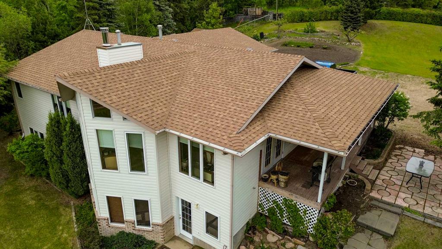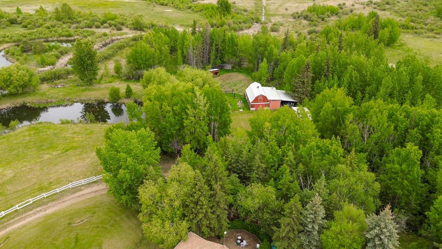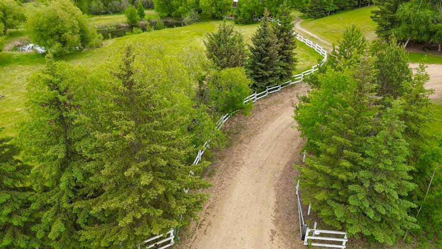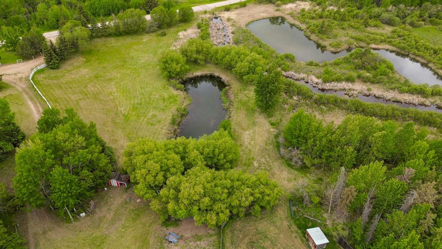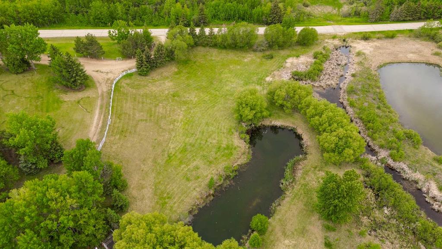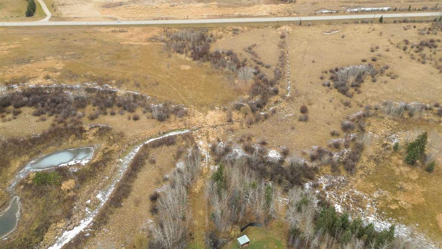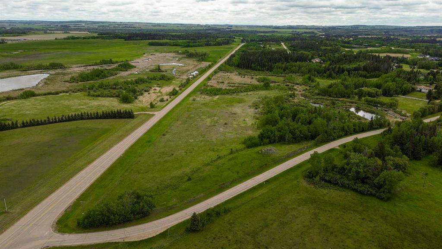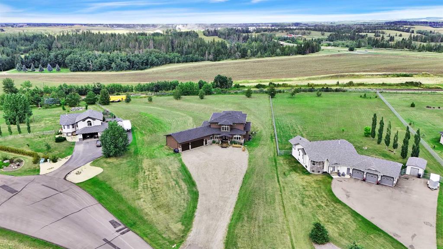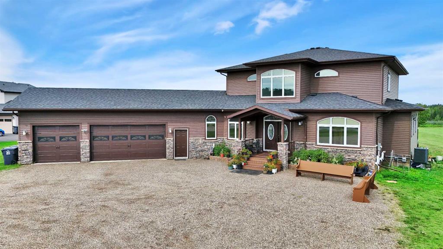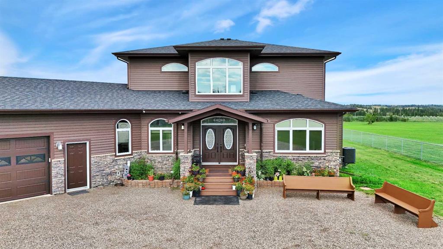$ 1,149,000
4
BEDROOMS
3 + 0
BATHROOMS
1,520
SQUARE FEET
1995
YEAR BUILT
VERY RARE OPPORTUNITY TO OWN 29 ACRES AT BLACKFALDS WITH OVER 1/2 km of FRONTAGE ON HWY 597 on Pavement! Currently zoned Agricultural, this land holds great potential for rezoning and development or as a Equistrian Horse Farm. This Gorgeous Acreage truly has it all! Walk out Bungalow with oversized attached heated garage, Gorgeous Open Floor with New Vinyl Plank Flooring throughout the main floor, Vaulted Ceilings, Large Kitchen open to the Dining room and Livingroom with Gas Fireplace! Walk out Basement with Huge Family room and Pool Table., Second Kitchen, Large Cold Room, Wood Burning Stove, and so much more. And now for the land: Large Garden Area with Raspberries, Many Fruit Trees, Playground Set, Dog Run Fenced in, 2 aerated Fishing Ponds(Not currently stocked but did have Rainbow Trout), Barn set up for Horses or Goats, Vinyl cross fencing. And best of all Over 1700 Feet of Hwy 597 Frontage!!! County of Lacombe just approved secondary residences on parcels over 10 acres!!! This property HAS UNLIMITED POTENTIAL!!!
| COMMUNITY | |
| PROPERTY TYPE | Detached |
| BUILDING TYPE | House |
| STYLE | Acreage with Residence, Bungalow |
| YEAR BUILT | 1995 |
| SQUARE FOOTAGE | 1,520 |
| BEDROOMS | 4 |
| BATHROOMS | 3.00 |
| BASEMENT | Finished, Full, Suite |
| AMENITIES | |
| APPLIANCES | Dishwasher, Electric Stove, Microwave, Refrigerator, Washer/Dryer, Window Coverings |
| COOLING | None |
| FIREPLACE | Brick Facing, Decorative, Electric, Family Room, Living Room, Mixed, See Remarks, Wood Burning |
| FLOORING | Carpet, Ceramic Tile, Laminate, Vinyl Plank |
| HEATING | Fireplace(s), Forced Air |
| LAUNDRY | In Garage |
| LOT FEATURES | Dog Run Fenced In, Landscaped, Private, Rolling Slope, Treed |
| PARKING | Double Garage Attached, Front Drive, Garage Door Opener, Heated Garage |
| RESTRICTIONS | None Known |
| ROOF | Asphalt Shingle |
| TITLE | Fee Simple |
| BROKER | Realty Executives Alberta Elite |
| ROOMS | DIMENSIONS (m) | LEVEL |
|---|---|---|
| 3pc Bathroom | 9`6" x 5`10" | Basement |
| Bedroom | 12`9" x 9`8" | Basement |
| Bedroom | 12`7" x 15`3" | Basement |
| Kitchen | 12`9" x 12`6" | Basement |
| Game Room | 19`6" x 26`11" | Basement |
| Cold Room/Cellar | 12`8" x 6`7" | Basement |
| Furnace/Utility Room | 9`6" x 8`1" | Basement |
| 4pc Ensuite bath | 7`10" x 9`11" | Main |
| 3pc Bathroom | 9`9" x 5`2" | Main |
| Bedroom | 13`3" x 10`1" | Main |
| Bedroom | 9`10" x 10`10" | Main |
| Dining Room | 13`5" x 10`1" | Main |
| Foyer | 10`5" x 4`9" | Main |
| Kitchen | 13`8" x 13`1" | Main |
| Living Room | 23`6" x 17`0" | Main |
| Mud Room | 9`10" x 8`10" | Main |

