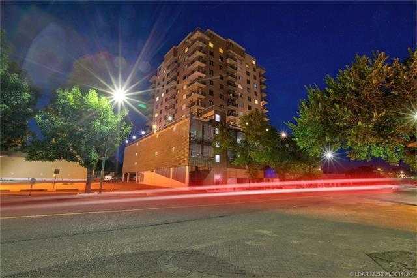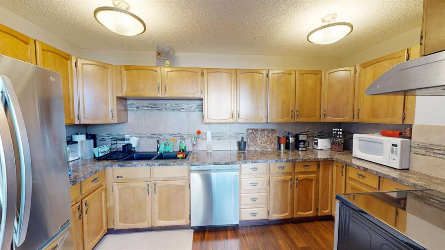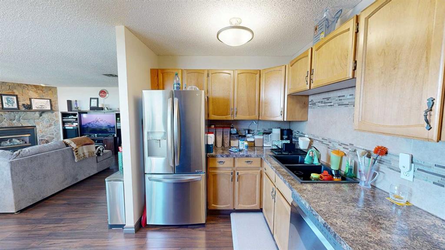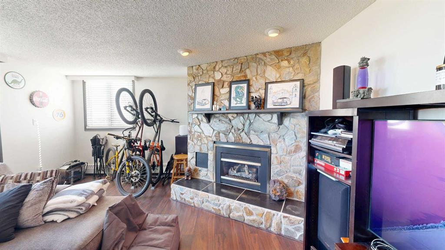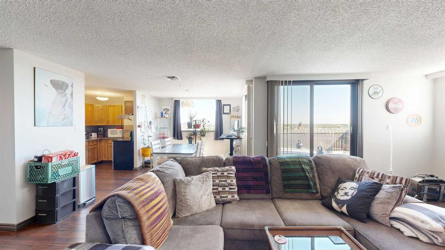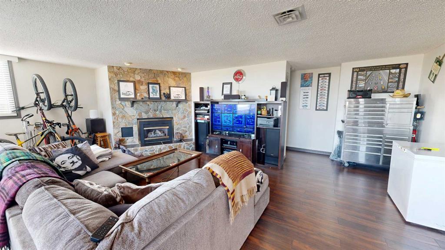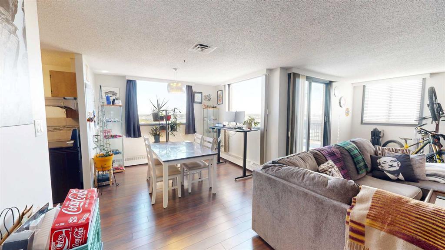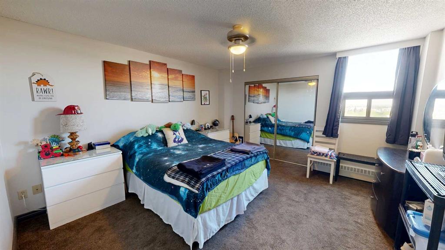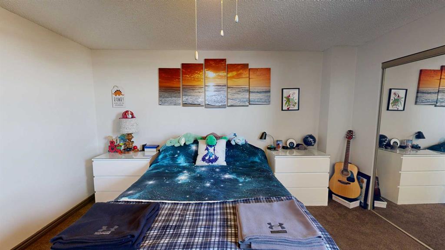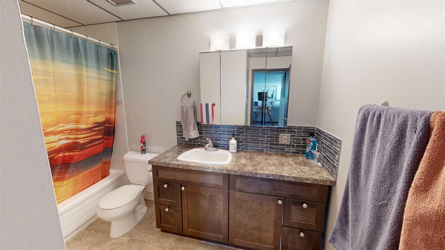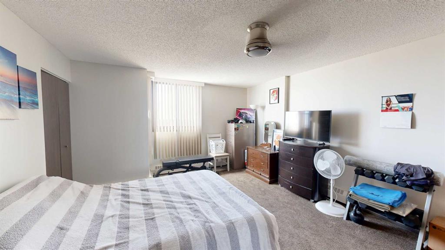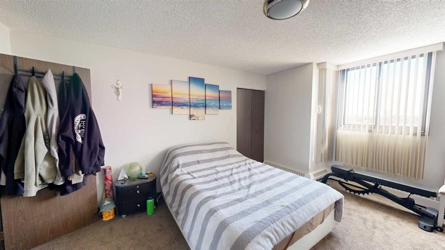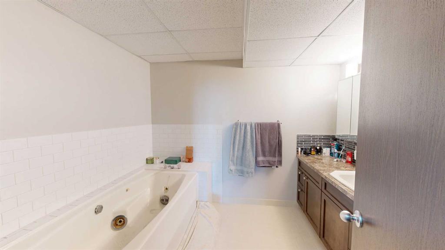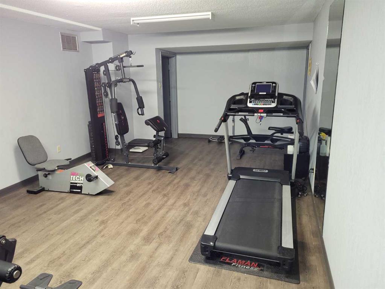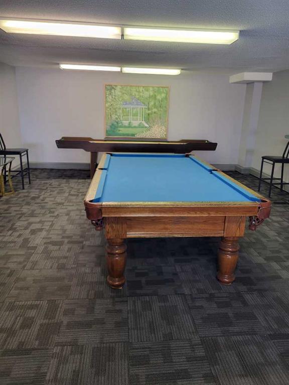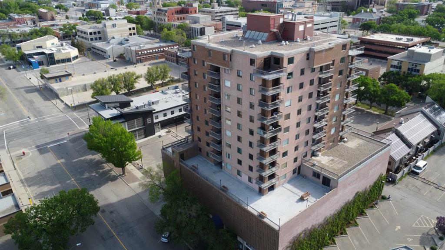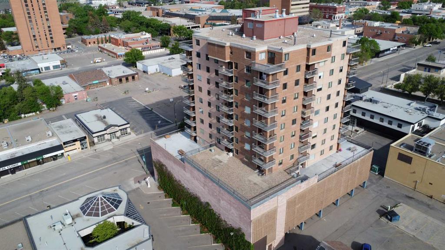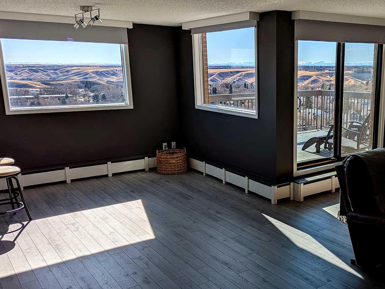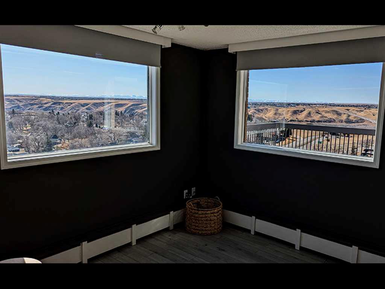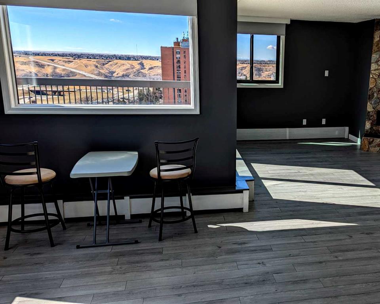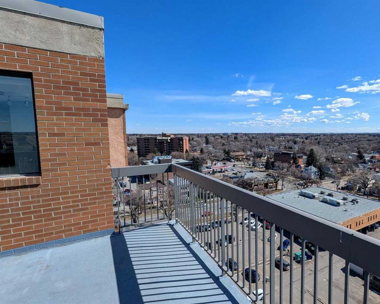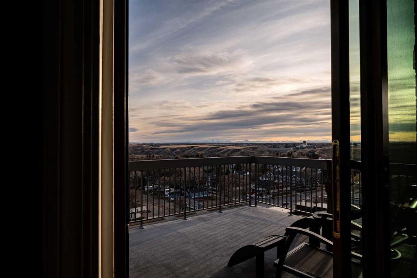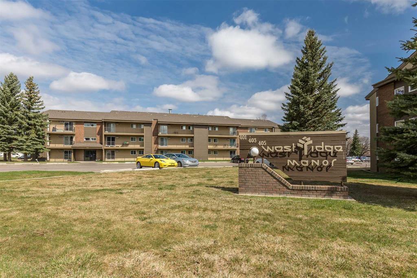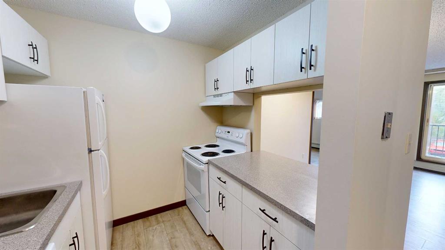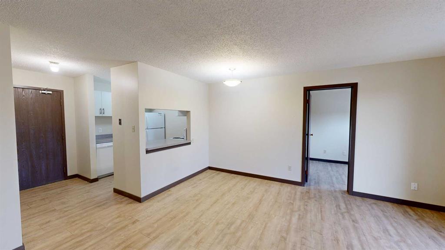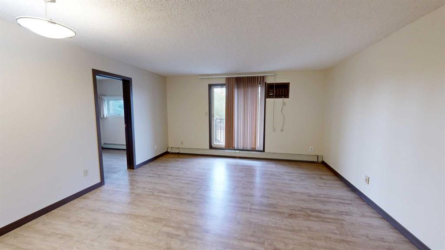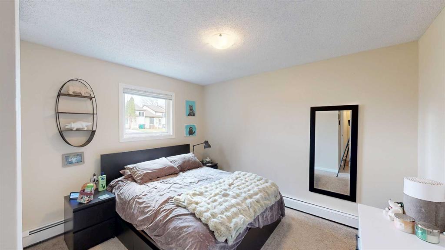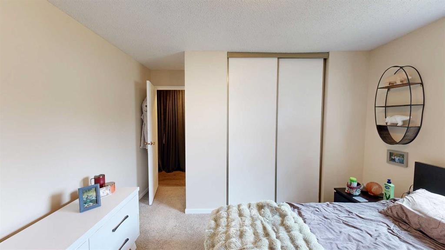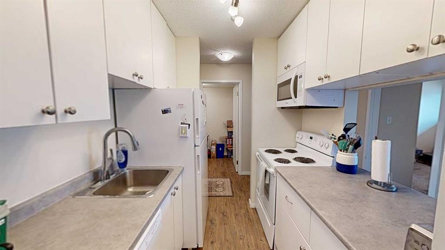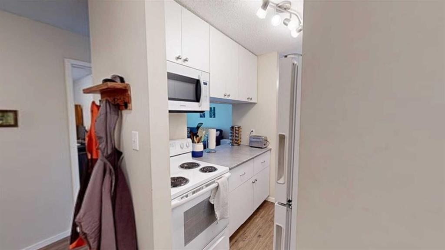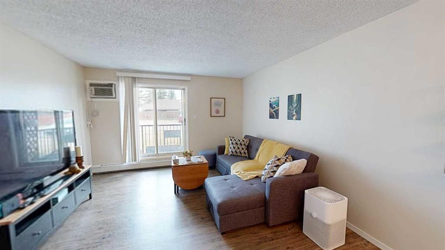3p, 515 6 Street S
Lethbridge T1J 4J1
MLS® Number: A2222376
$ 240,000
2
BEDROOMS
2 + 0
BATHROOMS
1,420
SQUARE FEET
1980
YEAR BUILT
The Landmark Penthouse Suite offers a unique living experience with breathtaking views from the highest condominium in downtown. Being on the Northeast corner, it's protected from wind and blistering sun, which adds to the comfort and convenience of the living space. The Master bedroom features a walk-in closet and 3-piece ensuite with a jet tub. In-suite laundry facilities, a built-in vacuum system, and a gas fireplace are also included. Two parking stalls in the secure parkade are provided for added convenience. The building features a community room, exercise room, coed sauna, full bathrooms, and the promenade deck, all located on the 2nd floor. The building is handicap accessible and serviced with two elevators. Extra storage is available for a small rental fee. There are no age restrictions, and all utilities are included (power, water, heat, garbage), as well as professional management, insurance, and other usual amenities. A resident manager living on site, which provides peace of mind for residents in case any issues arise. The downtown area is vibrant, with Festive Square and many stores, restaurants, shops, and professional services just two blocks away. ASK YOUR REALTOR TO SEND YOU A LINK FOR THE "DRONE" FLY OVER VIDEO. Overall, the Landmark Penthouse Suite offers unmatched amenities, features, and views for the price. Come live in the sky!!
| COMMUNITY | Downtown |
| PROPERTY TYPE | Apartment |
| BUILDING TYPE | High Rise (5+ stories) |
| STYLE | Penthouse |
| YEAR BUILT | 1980 |
| SQUARE FOOTAGE | 1,420 |
| BEDROOMS | 2 |
| BATHROOMS | 2.00 |
| BASEMENT | |
| AMENITIES | |
| APPLIANCES | Dishwasher, Electric Range, Refrigerator, Washer/Dryer |
| COOLING | Central Air |
| FIREPLACE | Gas |
| FLOORING | Ceramic Tile, Laminate |
| HEATING | Boiler |
| LAUNDRY | In Unit |
| LOT FEATURES | |
| PARKING | Assigned, Garage Door Opener, Parkade |
| RESTRICTIONS | Pets Not Allowed |
| ROOF | Flat Torch Membrane |
| TITLE | Fee Simple |
| BROKER | Lethbridge Real Estate.com |
| ROOMS | DIMENSIONS (m) | LEVEL |
|---|---|---|
| Dining Room | 9`0" x 11`0" | Main |
| Kitchen | 13`5" x 7`5" | Main |
| Living Room | 20`5" x 24`0" | Main |
| Bedroom - Primary | 13`5" x 16`0" | Main |
| Walk-In Closet | 9`0" x 5`5" | Main |
| 3pc Ensuite bath | 0`0" x 0`0" | Main |
| Laundry | 6`6" x 6`0" | Main |
| 4pc Bathroom | 0`0" x 0`0" | Main |
| Bedroom | 14`0" x 13`0" | Main |

