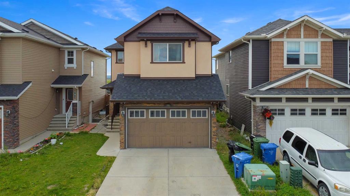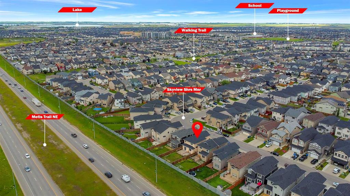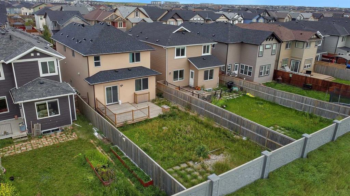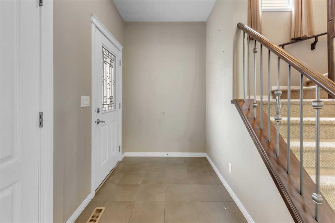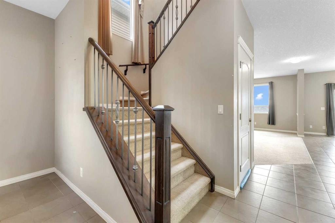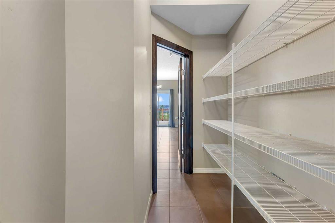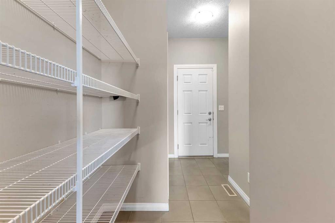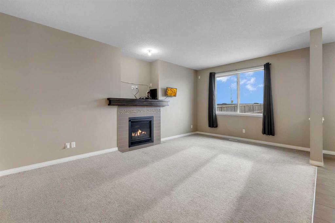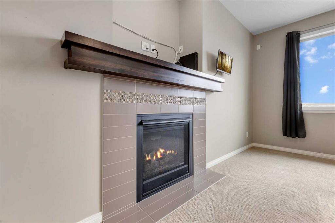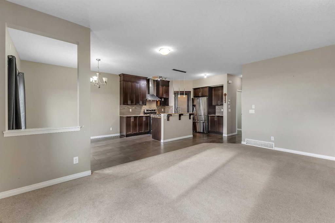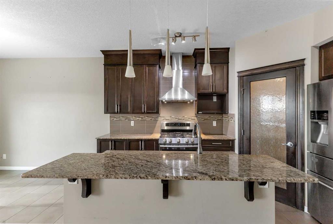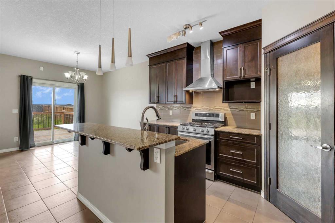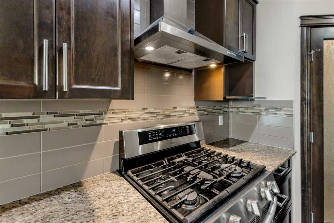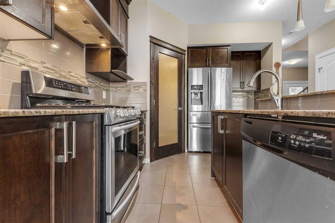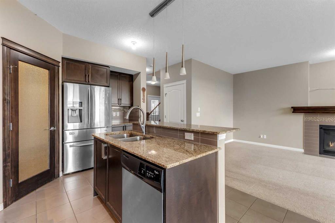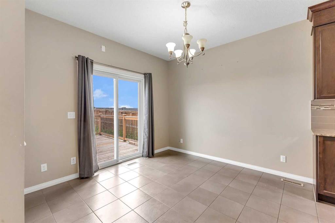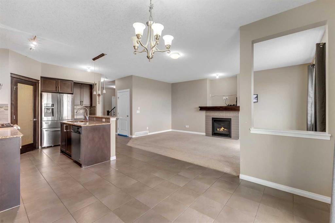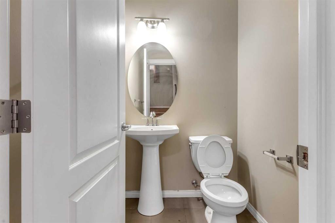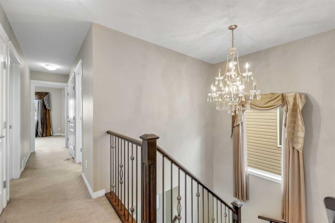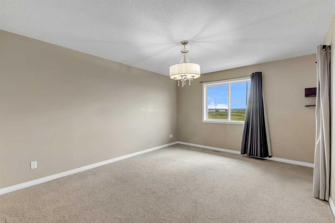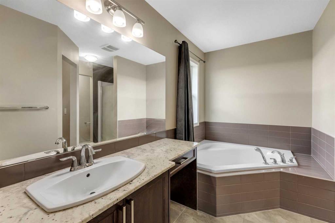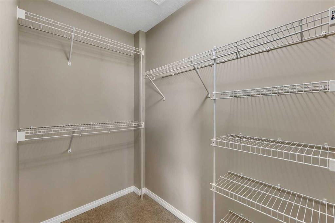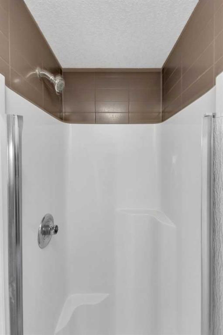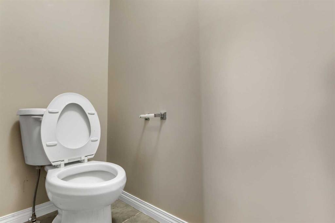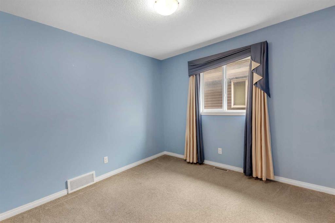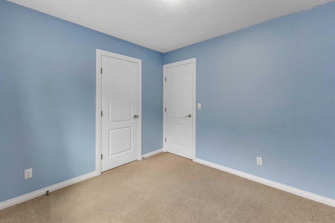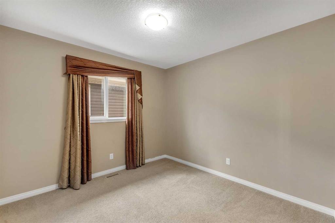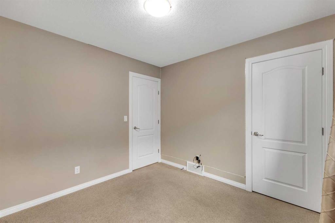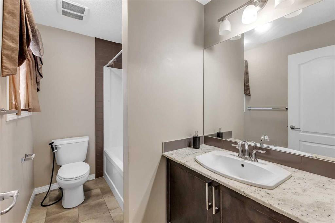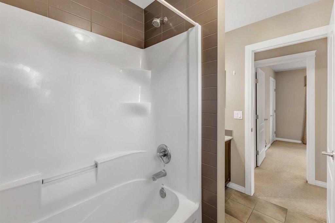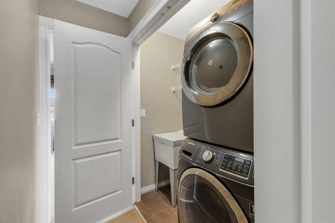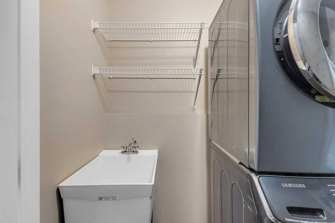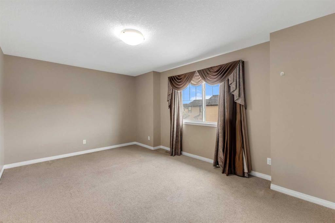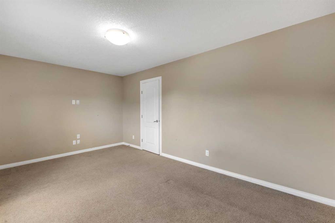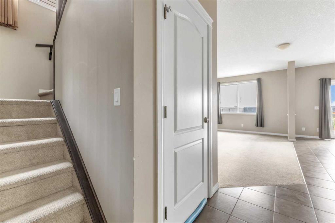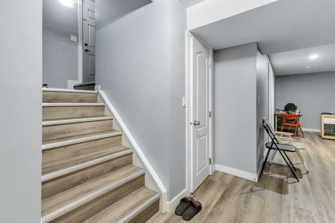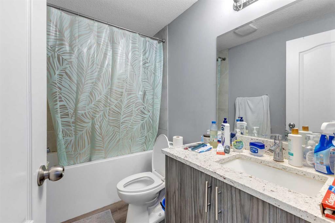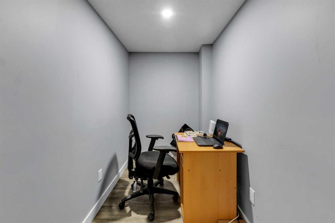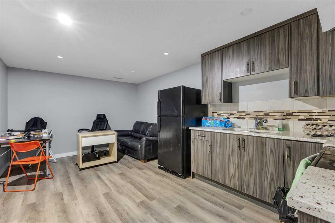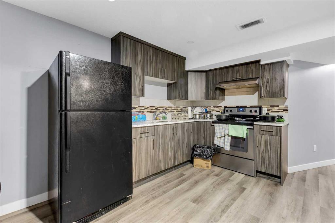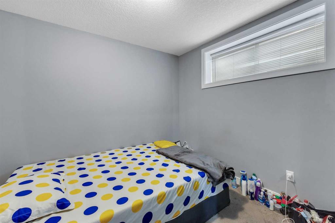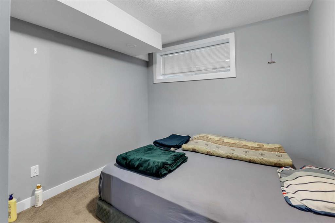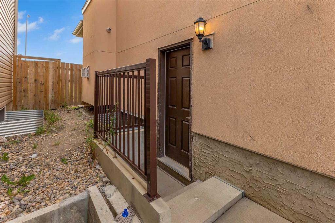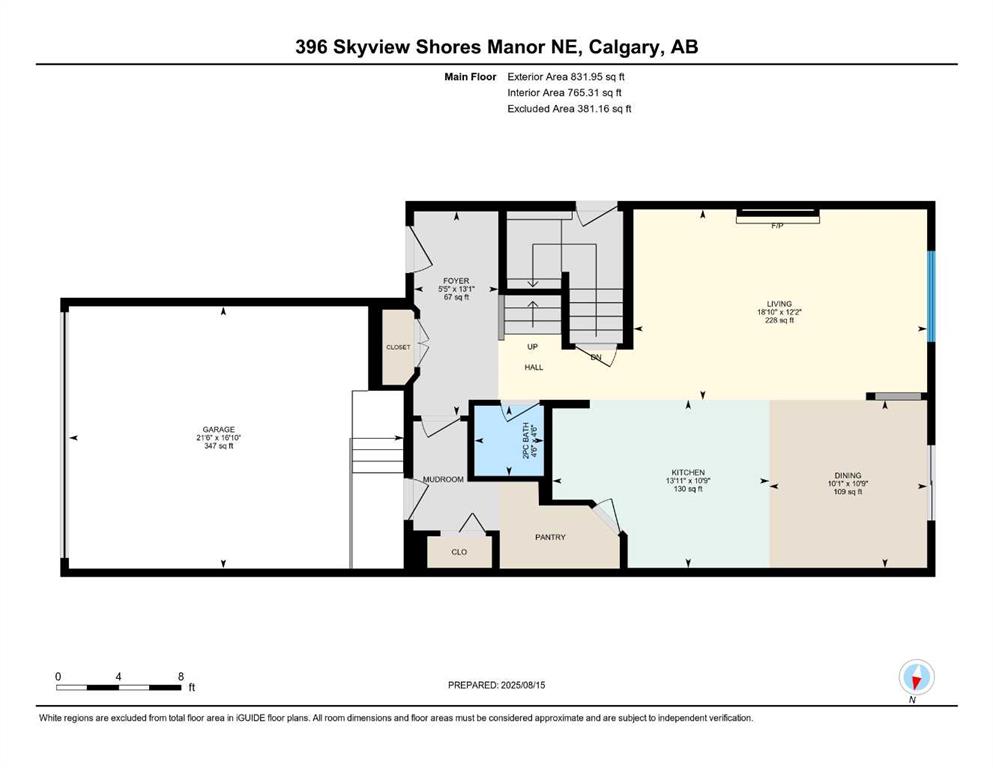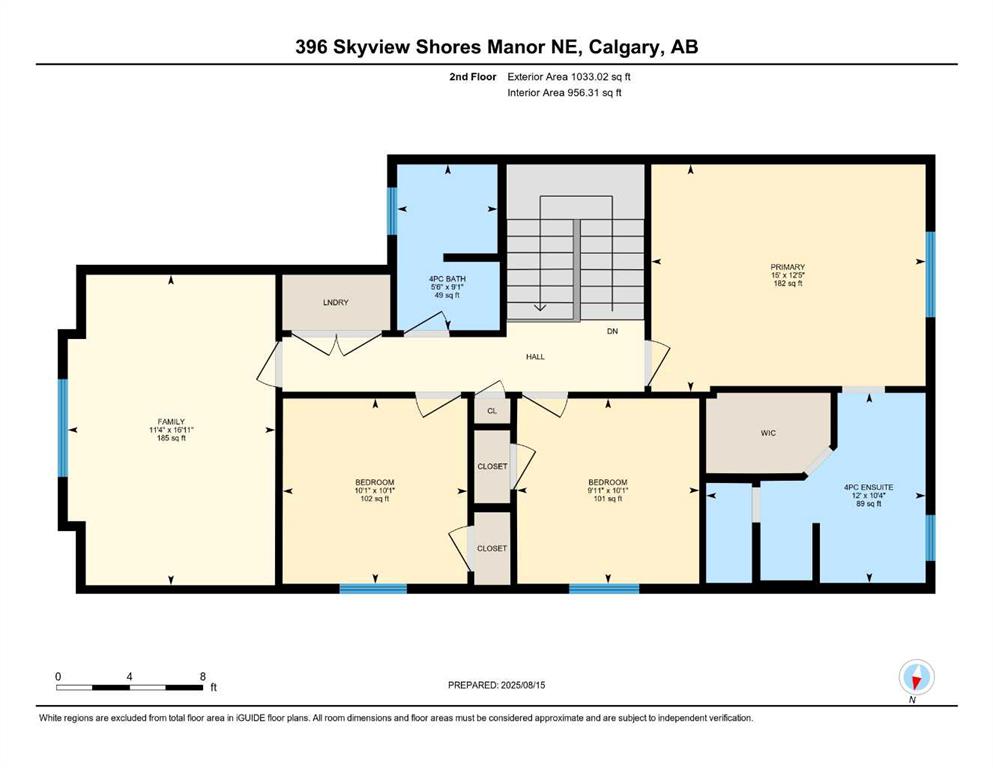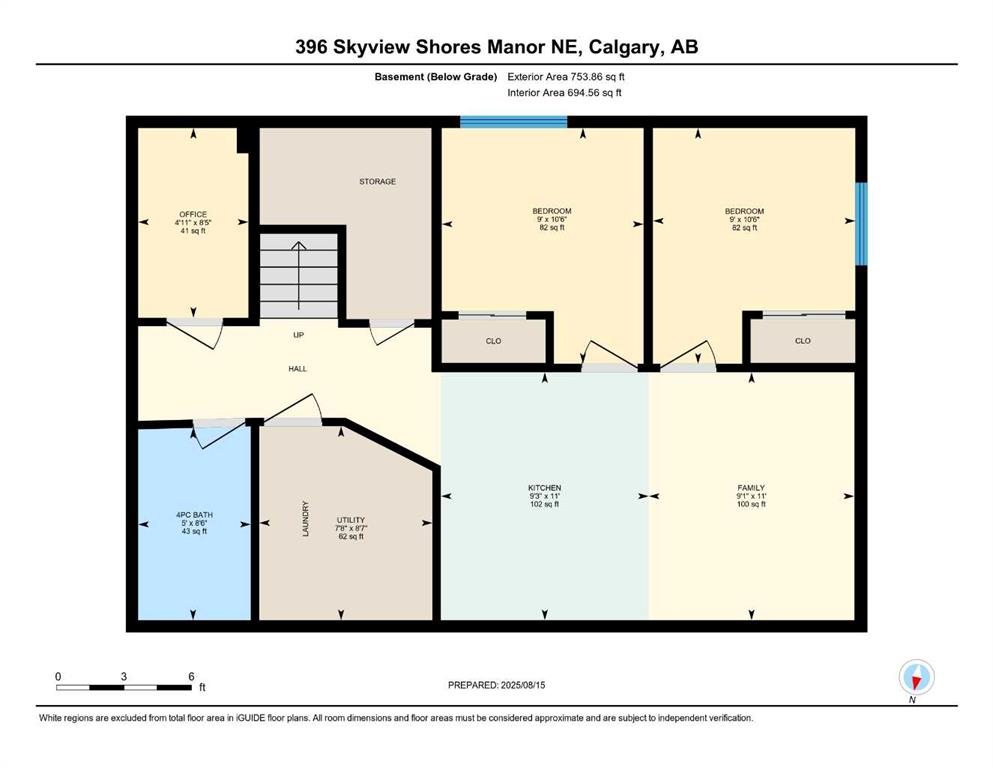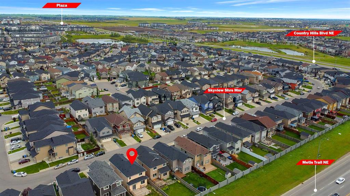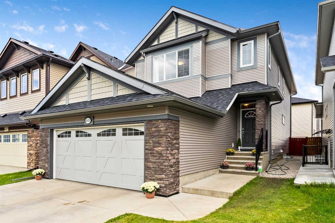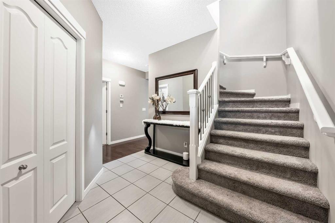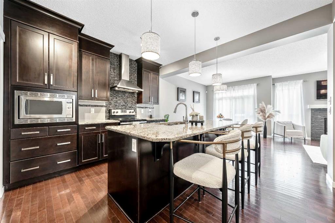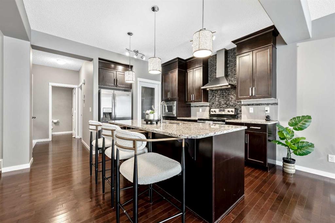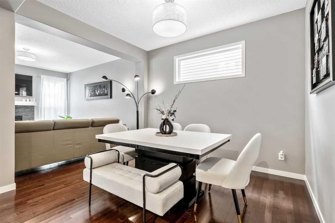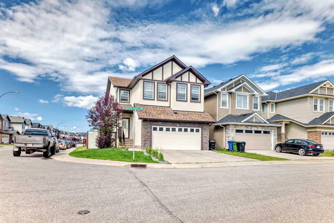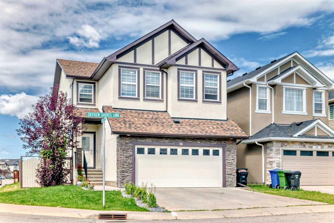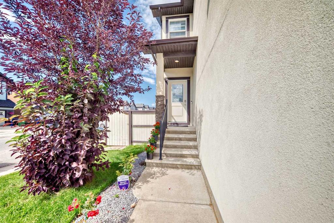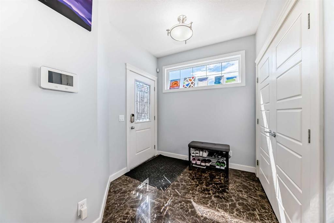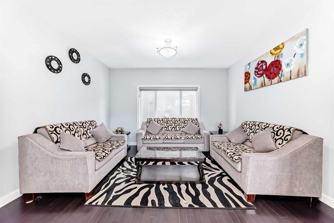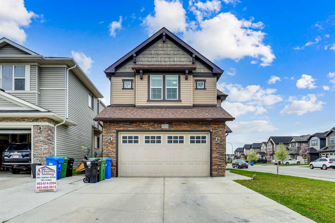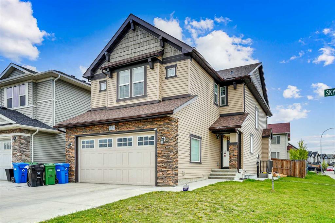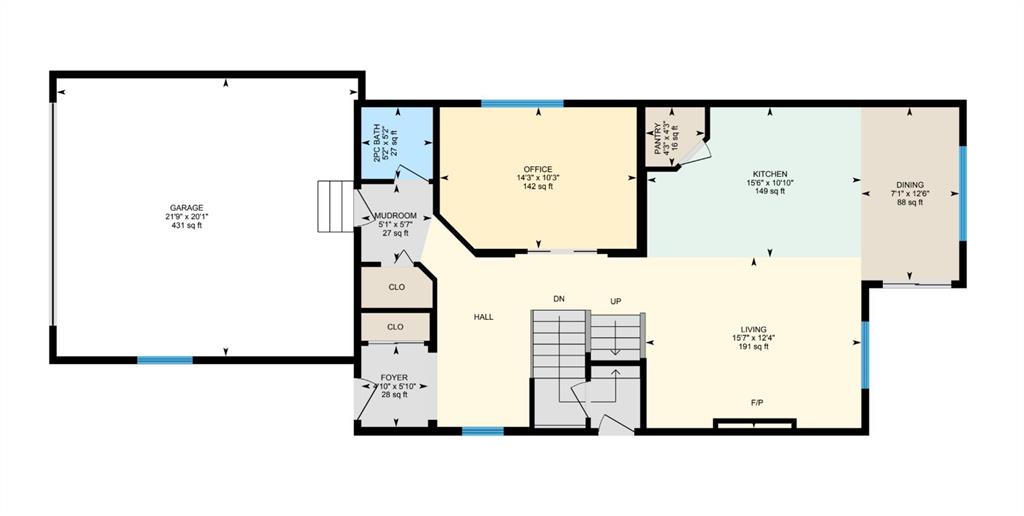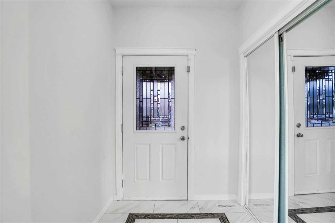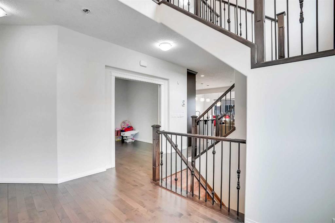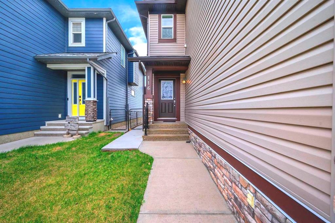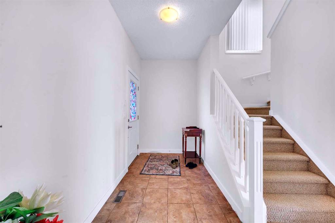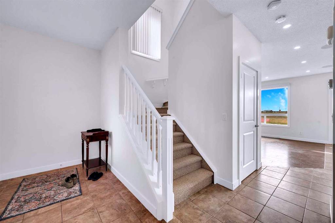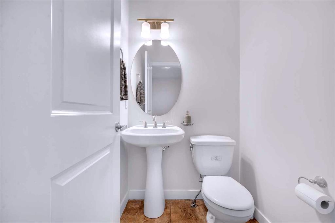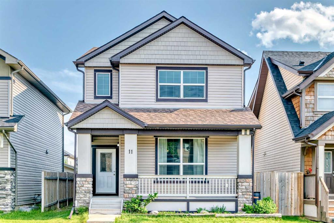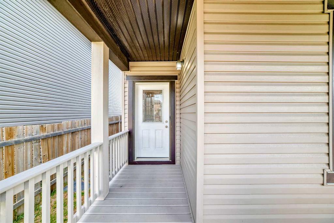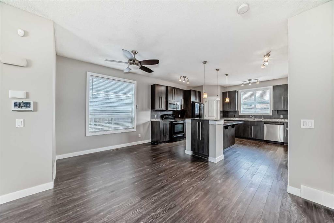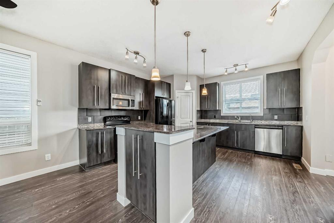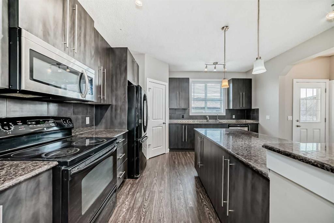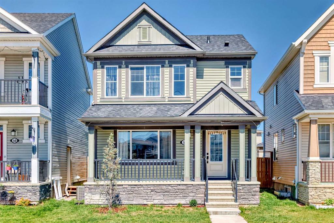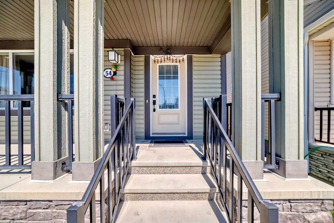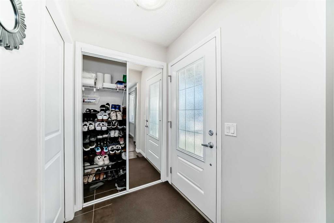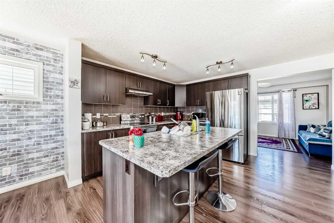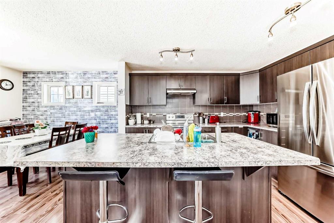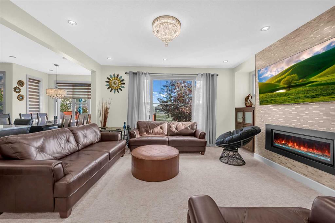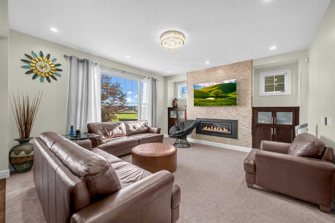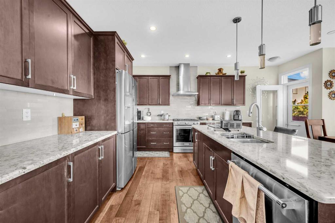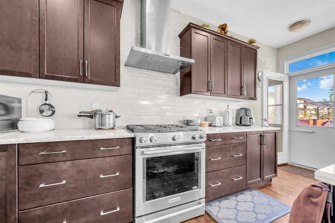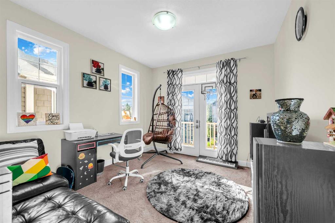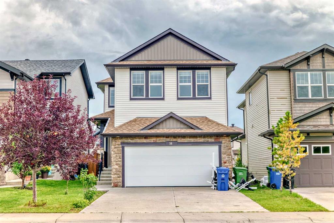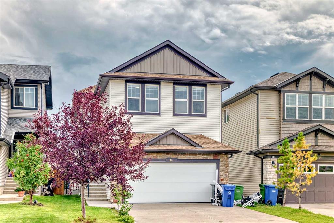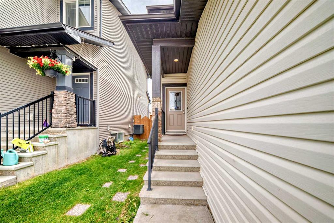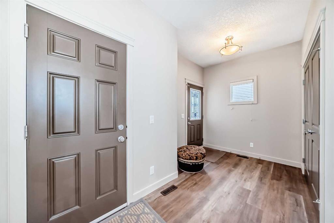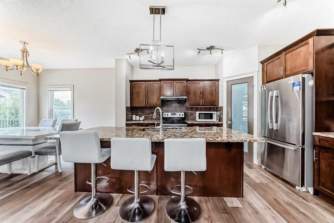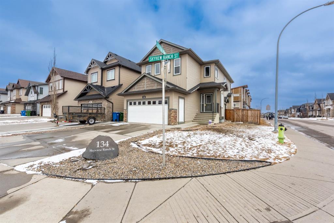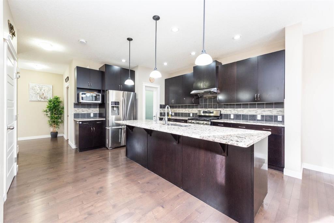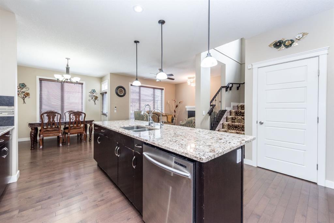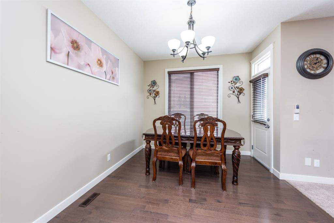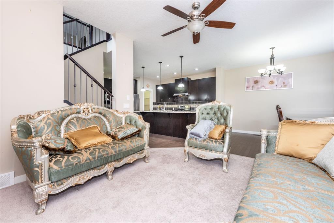396 Skyview Shores Manor NE
Calgary T3N 0H4
MLS® Number: A2249412
$ 749,900
5
BEDROOMS
3 + 1
BATHROOMS
1,865
SQUARE FEET
2013
YEAR BUILT
Welcome to this stunning 1,864 sq. ft. residence that perfectly balances modern elegance with everyday functionality. Ideally situated with effortless access to Stoney Trail, this home offers the convenience of being near schools, shopping centers, and all the amenities your family could desire. A beautifully landscaped backyard, complete with a spacious deck, sets the stage for sophisticated outdoor living and entertaining. As you step inside, you’re greeted by a bright and inviting main floor featuring a spacious open-concept layout. The gourmet kitchen is a true centerpiece, showcasing upgraded appliances, sleek cabinetry, and a thoughtfully designed flow into the dining and living areas. A cozy gas fireplace adds warmth and charm, while a well-sized mudroom enhances daily functionality. A conveniently located half bath completes the main level. Upstairs, discover three well-appointed bedrooms and 2 full baths, including a luxurious primary retreat designed with comfort in mind. A versatile bonus room provides the perfect space for a home office, media lounge, or an additional bedroom to suit your lifestyle. The fully developed basement offers even more value with a separate side entrance leading to an impressive 2-bedroom illegal suite. Featuring its own modern kitchen, living area, and full bath, this space is perfect for extended family, guests, or potential rental income.
| COMMUNITY | Skyview Ranch |
| PROPERTY TYPE | Detached |
| BUILDING TYPE | House |
| STYLE | 2 Storey |
| YEAR BUILT | 2013 |
| SQUARE FOOTAGE | 1,865 |
| BEDROOMS | 5 |
| BATHROOMS | 4.00 |
| BASEMENT | Separate/Exterior Entry, Finished, Full, Suite |
| AMENITIES | |
| APPLIANCES | Built-In Range, Dishwasher, Gas Stove, Refrigerator, Washer/Dryer |
| COOLING | None |
| FIREPLACE | Gas |
| FLOORING | Carpet |
| HEATING | Standard |
| LAUNDRY | Multiple Locations |
| LOT FEATURES | Back Yard, Landscaped, Lawn, Low Maintenance Landscape, Private |
| PARKING | Double Garage Attached |
| RESTRICTIONS | Utility Right Of Way |
| ROOF | Asphalt Shingle |
| TITLE | Fee Simple |
| BROKER | URBAN-REALTY.ca |
| ROOMS | DIMENSIONS (m) | LEVEL |
|---|---|---|
| 4pc Bathroom | 8`6" x 5`0" | Basement |
| Bedroom | 10`6" x 9`0" | Basement |
| Bedroom | 10`6" x 9`0" | Basement |
| Family Room | 11`0" x 9`1" | Basement |
| Kitchen | 11`0" x 9`3" | Basement |
| Office | 8`5" x 4`11" | Basement |
| Furnace/Utility Room | 8`7" x 7`8" | Basement |
| 2pc Bathroom | 4`6" x 4`6" | Main |
| Dining Room | 10`9" x 10`1" | Main |
| Foyer | 13`1" x 5`5" | Main |
| Other | 16`10" x 21`6" | Main |
| Kitchen | 10`9" x 13`11" | Main |
| Living Room | 12`2" x 18`10" | Main |
| 4pc Bathroom | 9`1" x 5`6" | Second |
| 4pc Ensuite bath | 10`4" x 12`0" | Second |
| Bedroom | 10`1" x 9`11" | Second |
| Bedroom | 10`1" x 10`1" | Second |
| Family Room | 16`11" x 11`4" | Second |
| Bedroom - Primary | 12`5" x 15`0" | Second |

