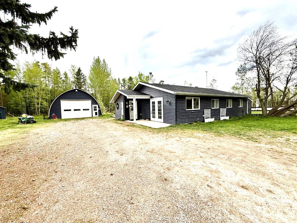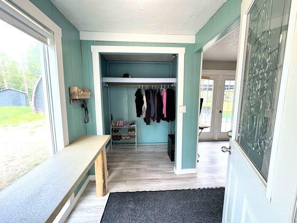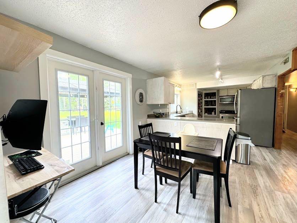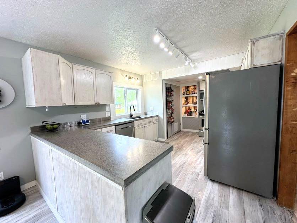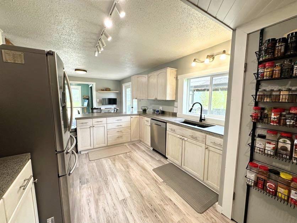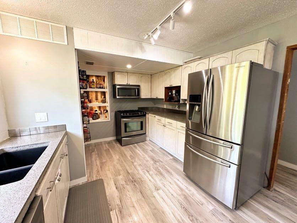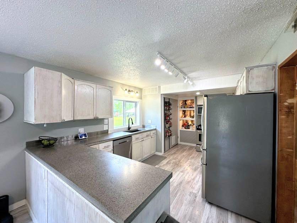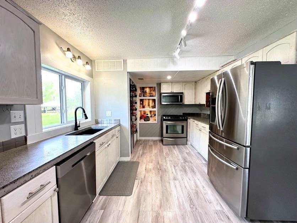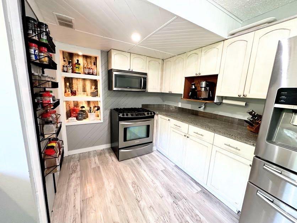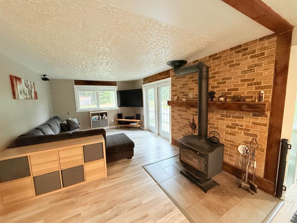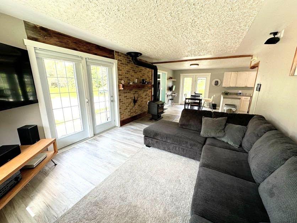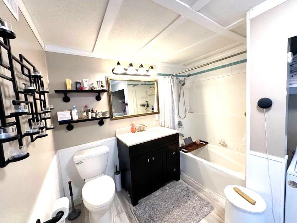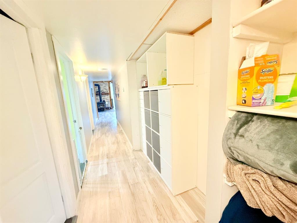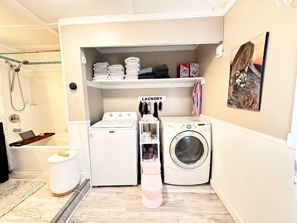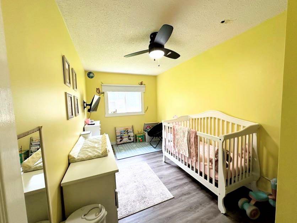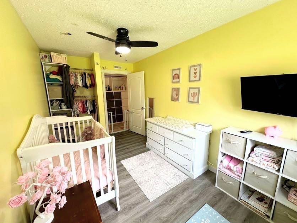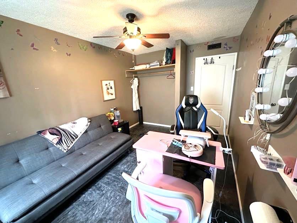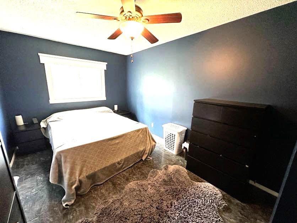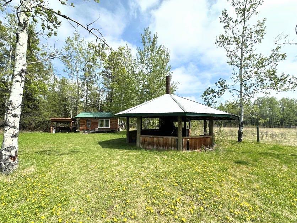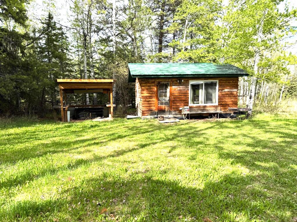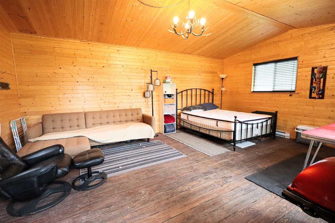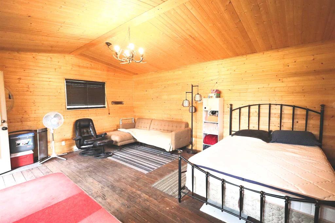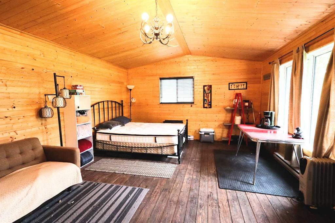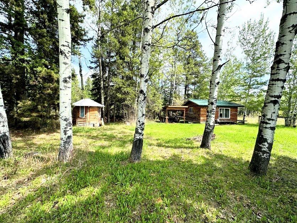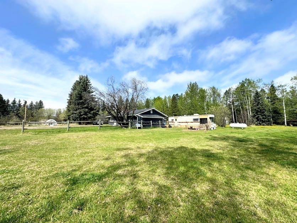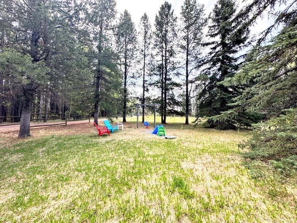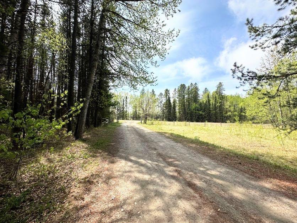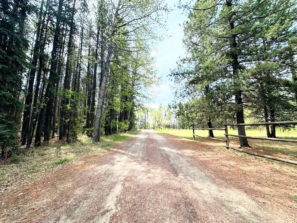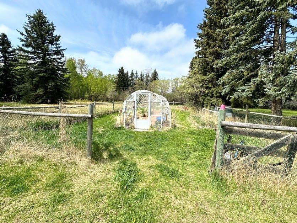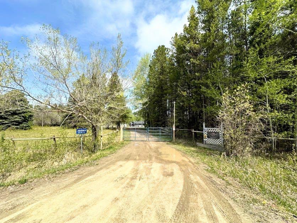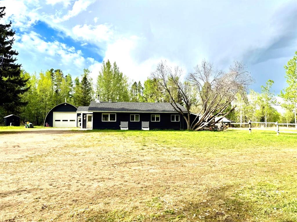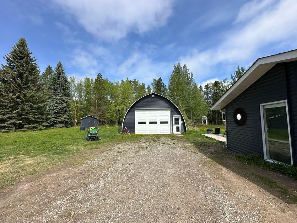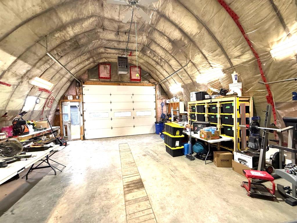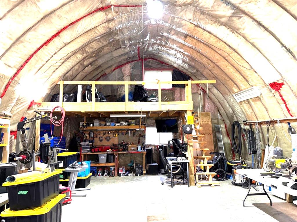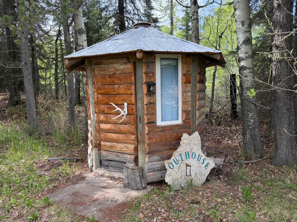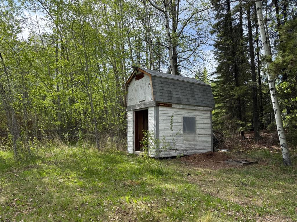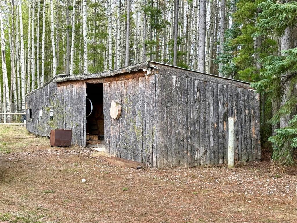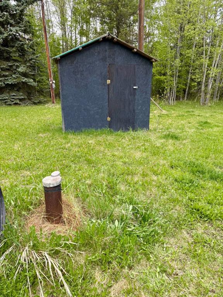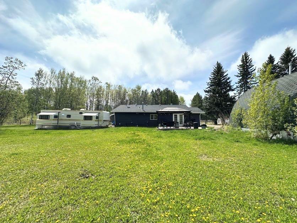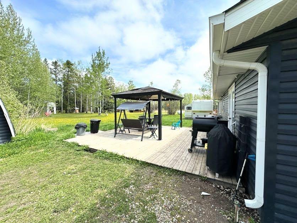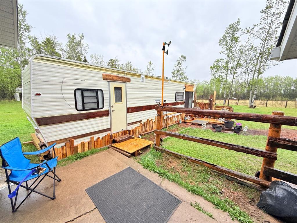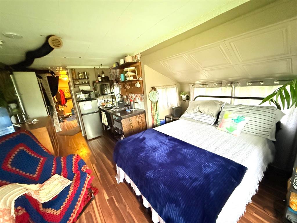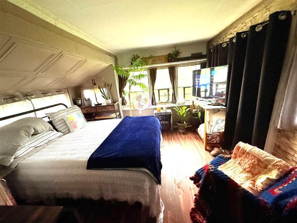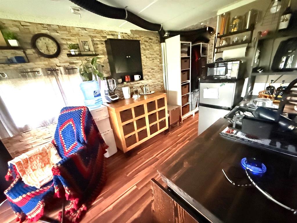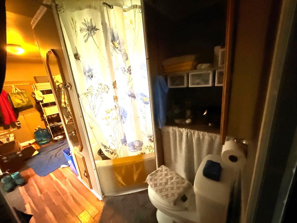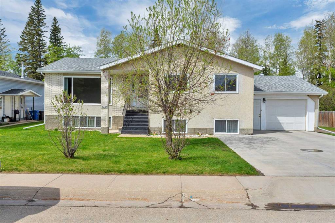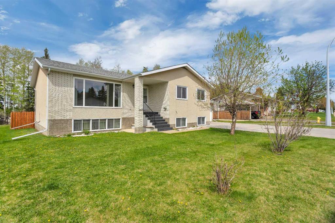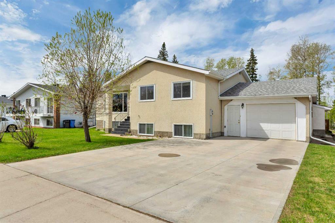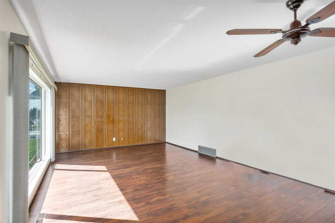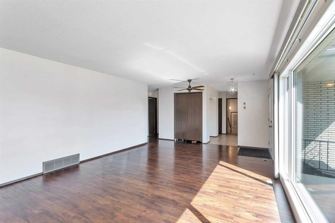$ 475,000
3
BEDROOMS
1 + 0
BATHROOMS
1979
YEAR BUILT
Nestled in a prime location less than five minutes from Rocky Mountain House, this picturesque acreage is a dream come true for those seeking a blend of rustic charm and modern amenities. Offering a cozy three-bedroom home with a fully renovated bathroom, this property sits on over three acres and has everything you need to enjoy a serene lifestyle while exploring endless possibilities for guests, hobbies, or business ventures. The main house includes modern comforts like an updated kitchen with stainless steel appliances, vinyl plank flooring throughout, and an on-demand hot water system installed in 2022 for endless hot water—perfect for baths, showers, or even a future hot tub. A wood stove in the living room adds cozy warmth during cooler months and will save on utilities. Outdoor living is a highlight here, with a 25x33 Quonset featuring a loft and concrete floor that serves as a garage, or a workshop with an office and equipment storage area. The guest accommodations include a heated cabin and a charming permanent trailer with great Airbnb potential. Entertain guests in the fire pavilion with a large fire pit and prepare meals in the dedicated spit area designed for open-fire cooking. A gazebo on the deck offers space for relaxing, while a creatively designed outhouse adds a rustic touch for large gatherings. The property also includes a dual-purpose playhouse that could be hen house, a treehouse for elevated outdoor fun, a large woodshed with electricity and covered storage for equipment and toys, and a greenhouse with power and water located within a fenced garden area. Additional storage is available in a C-can like unit repurposed from an enclosed truck bed. This acreage is an idyllic mix of comfort, creativity, and opportunity—perfect for making lasting memories or pursuing entrepreneurial ventures.
| COMMUNITY | |
| PROPERTY TYPE | Detached |
| BUILDING TYPE | House |
| STYLE | Acreage with Residence, Bungalow |
| YEAR BUILT | 1979 |
| SQUARE FOOTAGE | 1,453 |
| BEDROOMS | 3 |
| BATHROOMS | 1.00 |
| BASEMENT | None |
| AMENITIES | |
| APPLIANCES | Dishwasher, Gas Stove, Microwave Hood Fan, Refrigerator, Washer/Dryer |
| COOLING | None |
| FIREPLACE | Family Room, Wood Burning |
| FLOORING | Vinyl |
| HEATING | Forced Air, Natural Gas |
| LAUNDRY | Main Level |
| LOT FEATURES | Garden, Gazebo, Landscaped, Many Trees, Private |
| PARKING | 220 Volt Wiring, Garage Door Opener, Gated, Gravel Driveway, Heated Garage, Off Street, Parking Pad, RV Access/Parking, Stall, Workshop in Garage |
| RESTRICTIONS | None Known |
| ROOF | Asphalt Shingle |
| TITLE | Fee Simple |
| BROKER | CIR Realty |
| ROOMS | DIMENSIONS (m) | LEVEL |
|---|---|---|
| 4pc Bathroom | 8`8" x 4`8" | Main |
| Bedroom | 14`9" x 7`11" | Main |
| Bedroom | 14`9" x 9`4" | Main |
| Bedroom | 14`9" x 9`5" | Main |
| Dining Room | 10`11" x 9`11" | Main |
| Kitchen | 10`10" x 15`11" | Main |
| Laundry | 10`9" x 6`11" | Main |
| Living Room | 18`8" x 12`7" | Main |
| Storage | 18`3" x 5`7" | Main |

