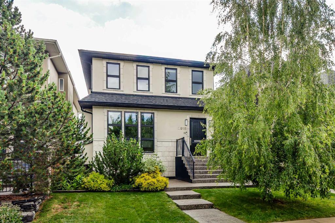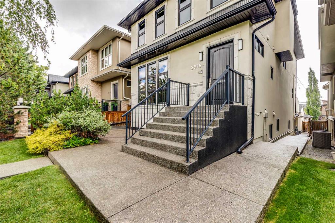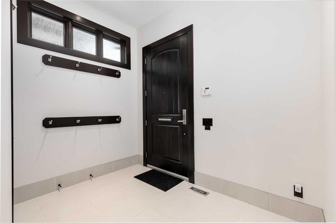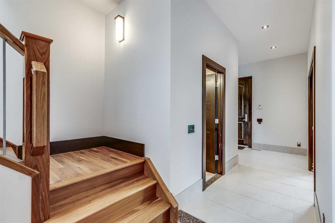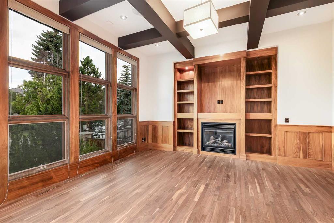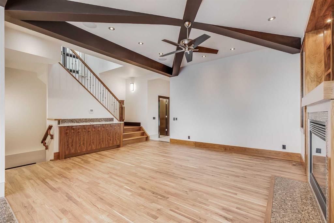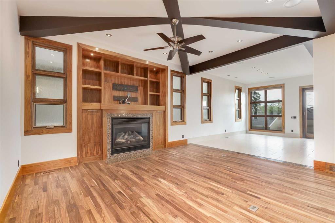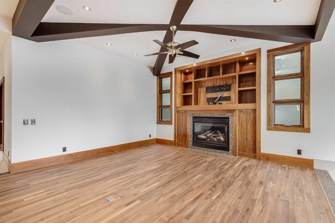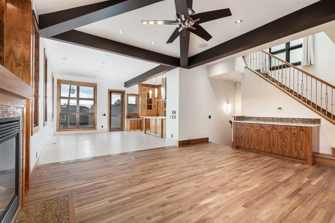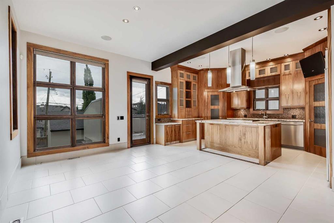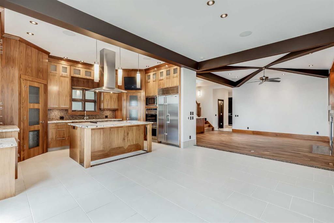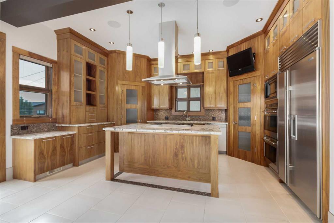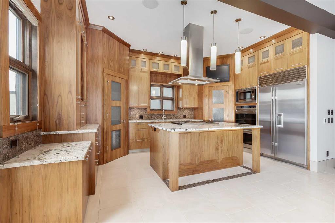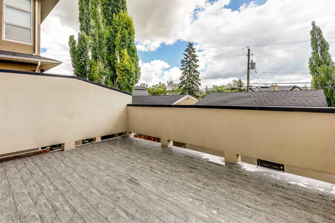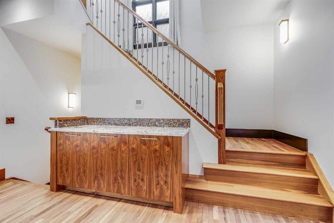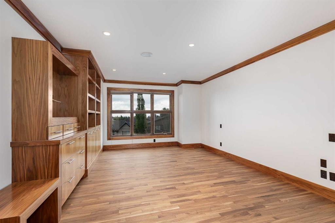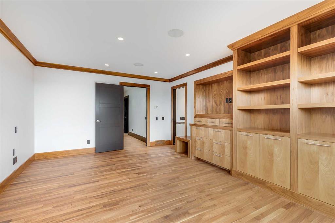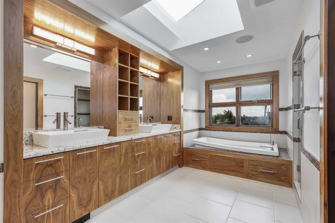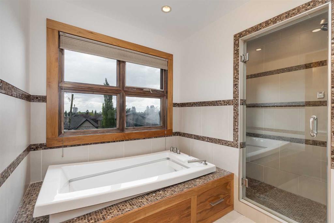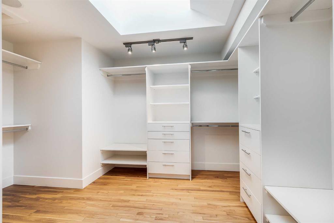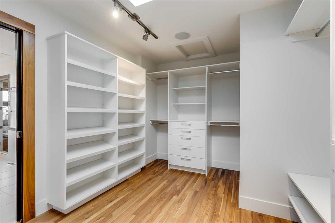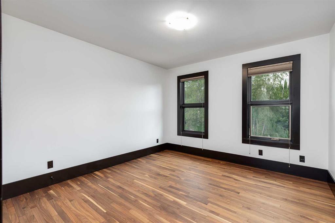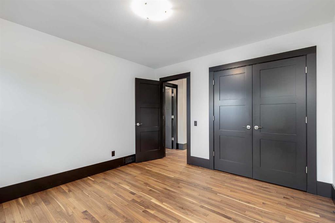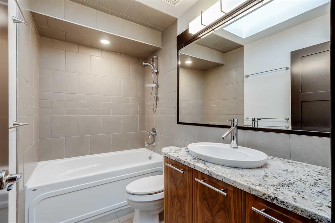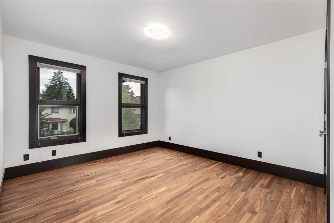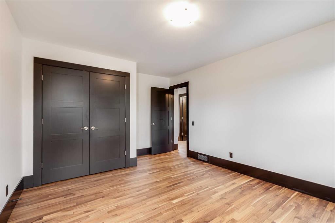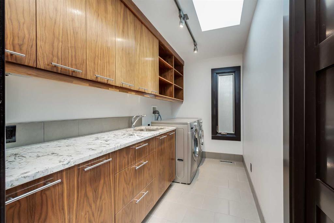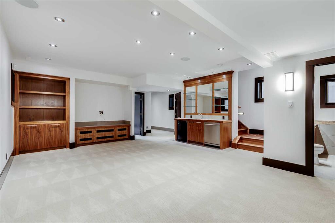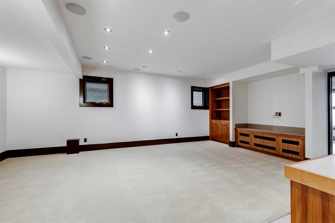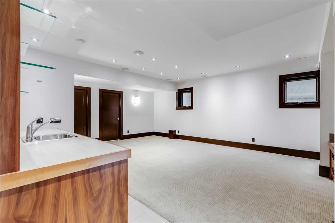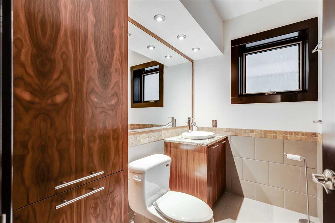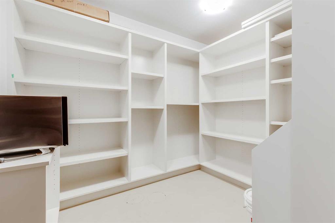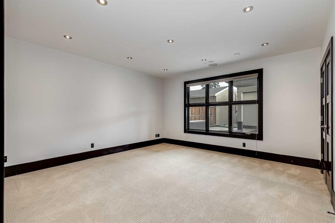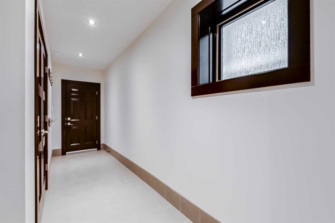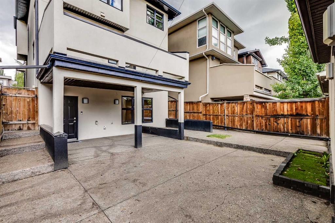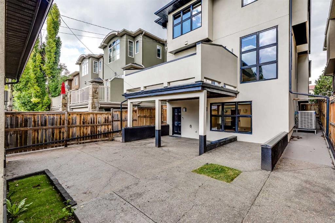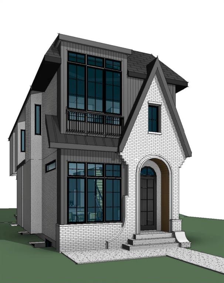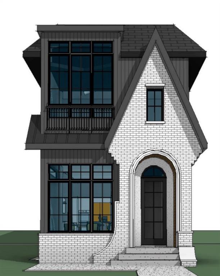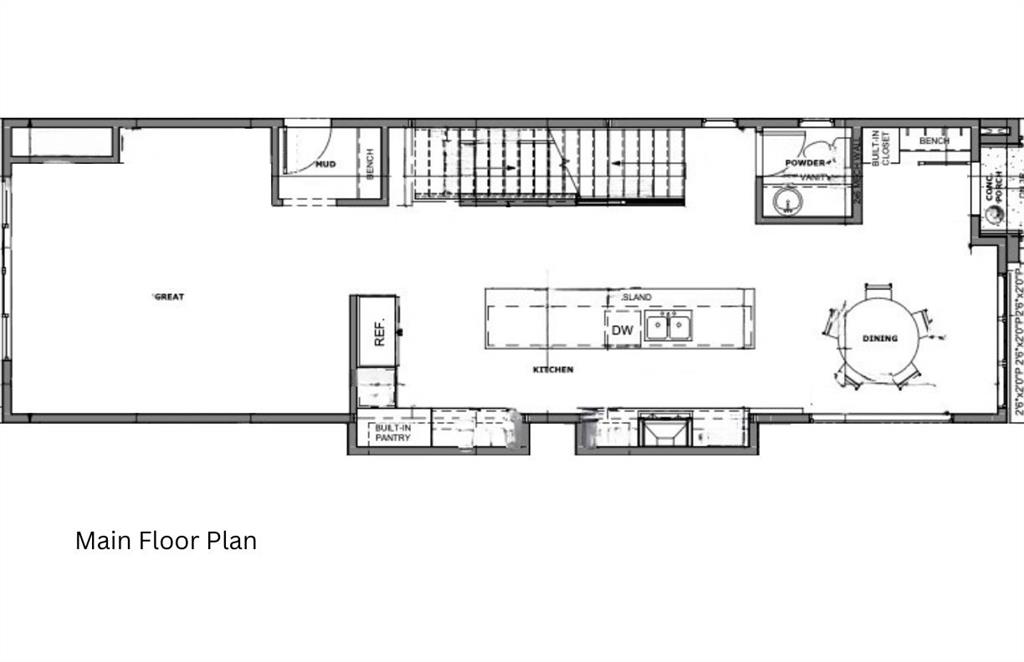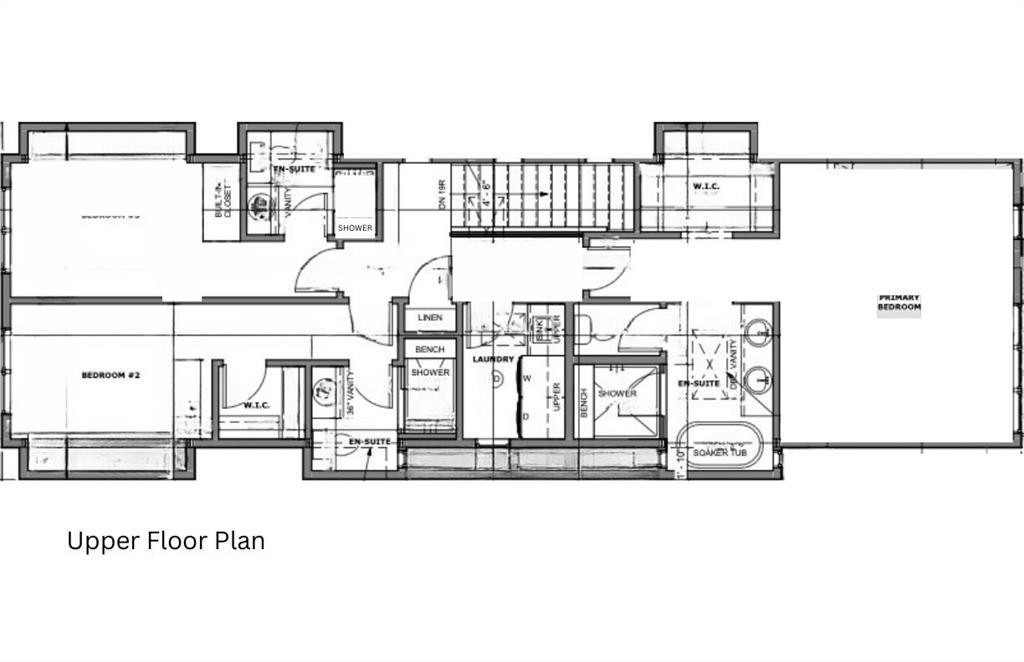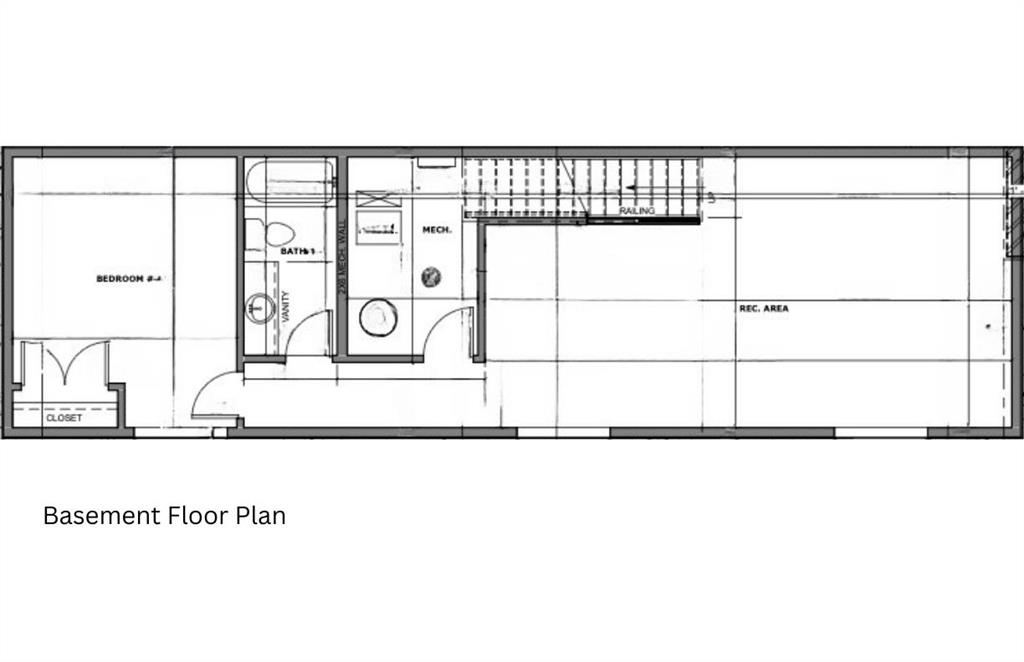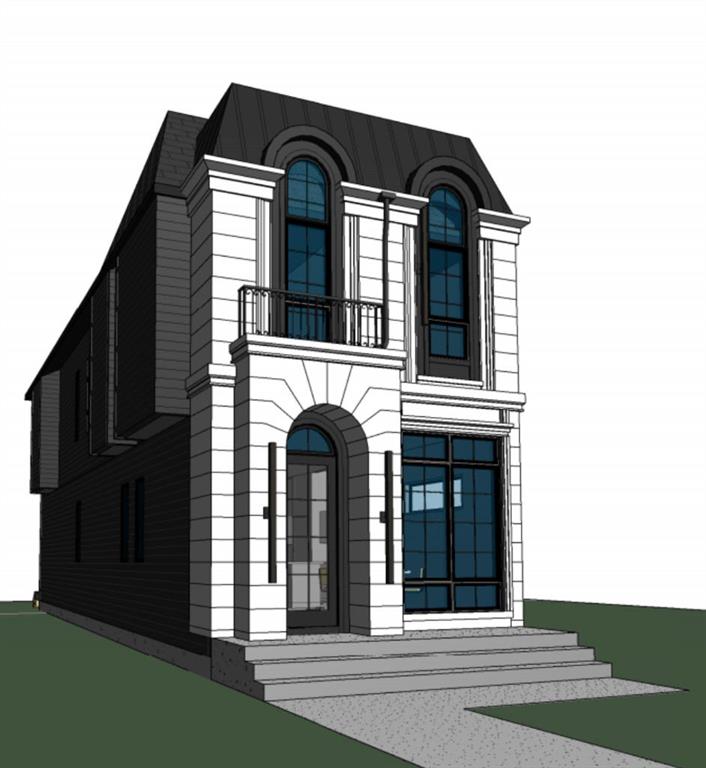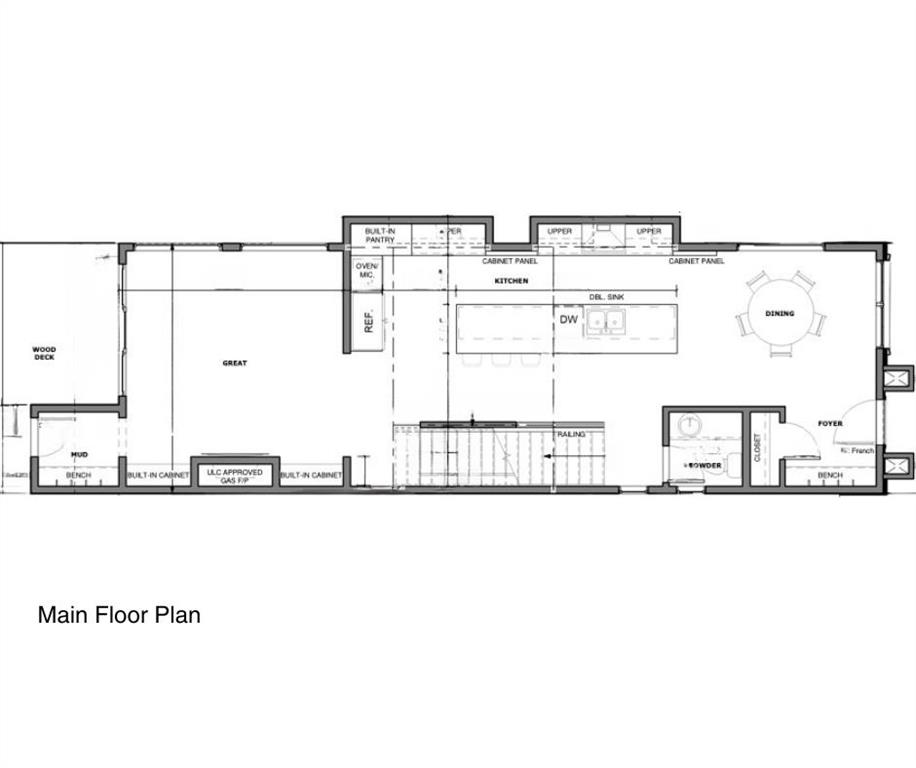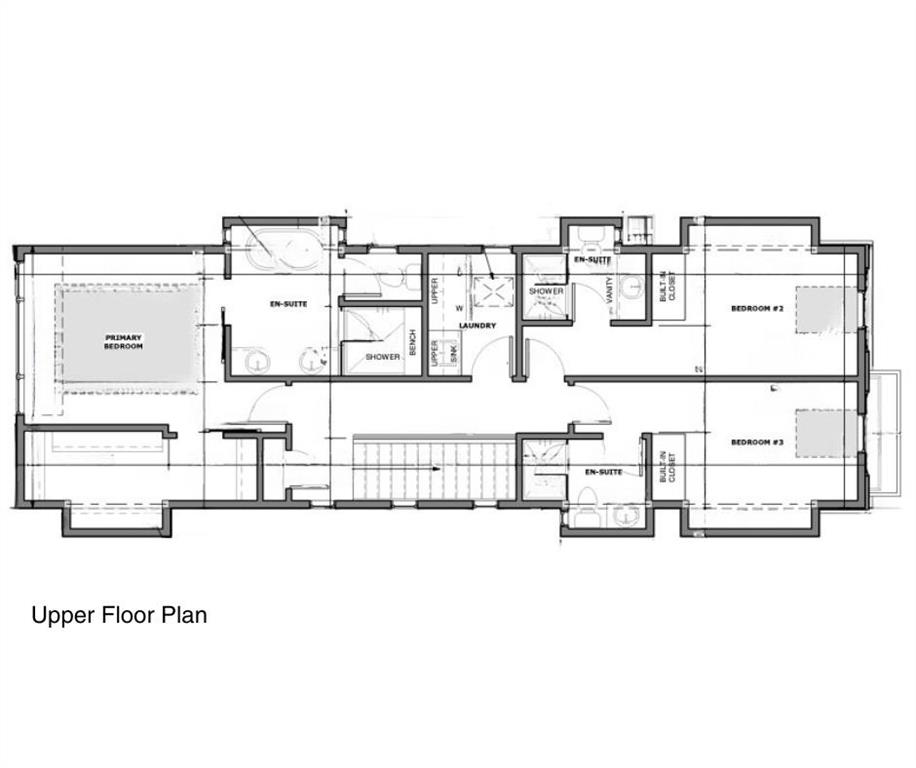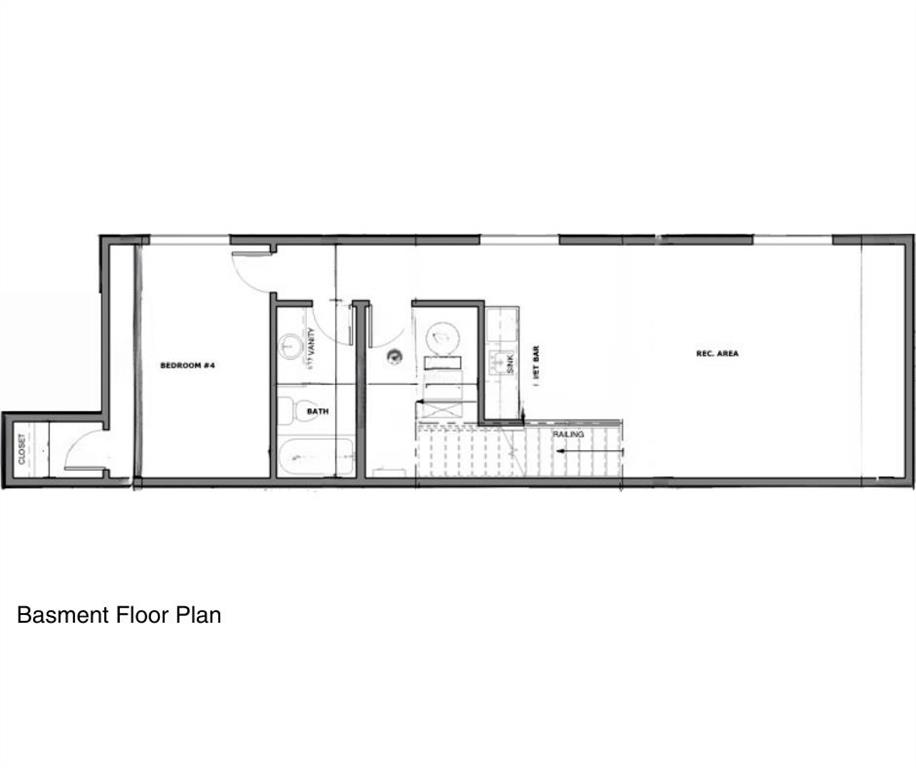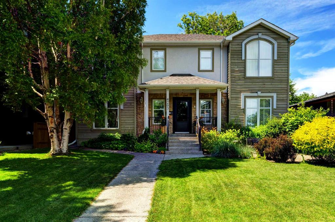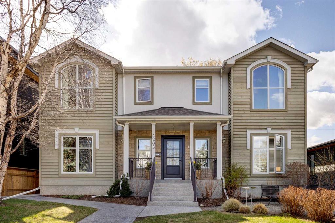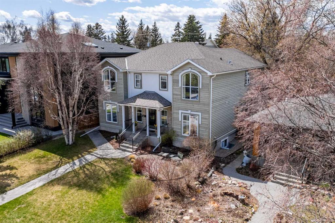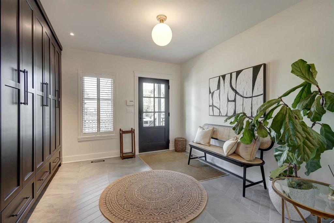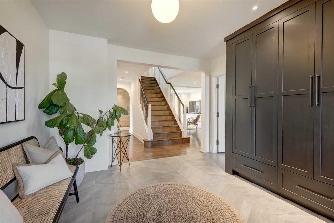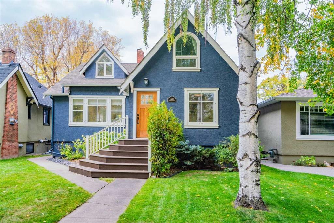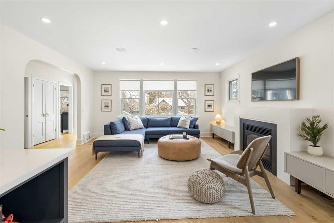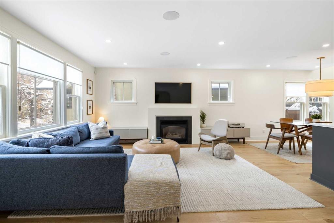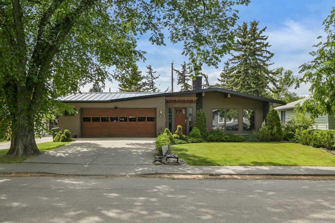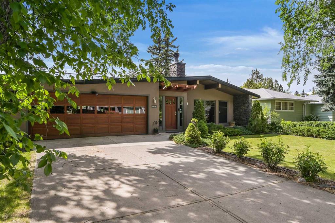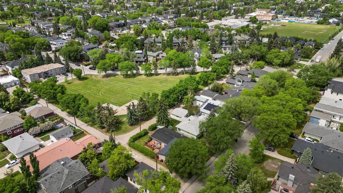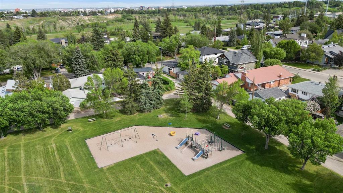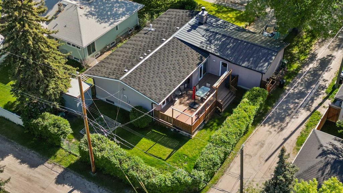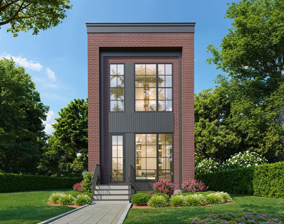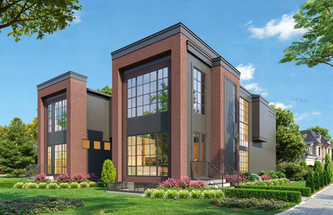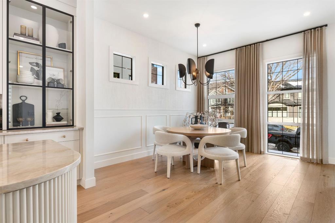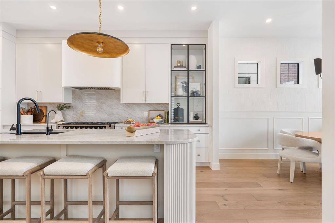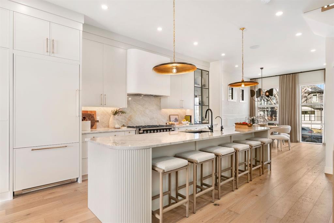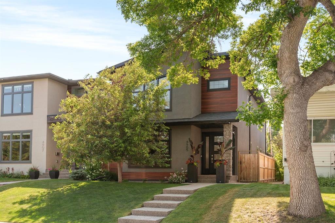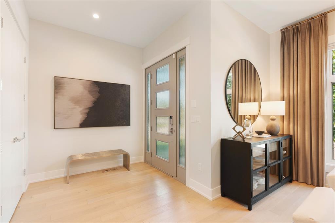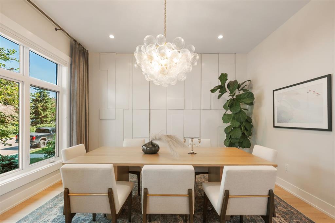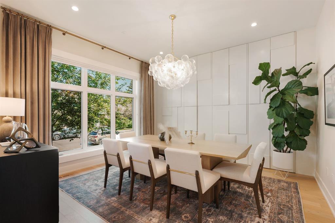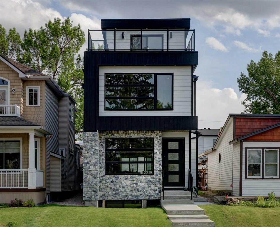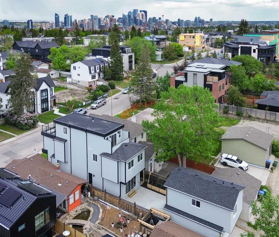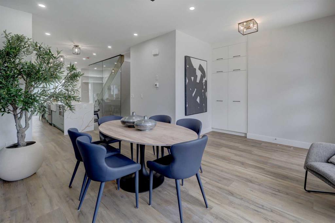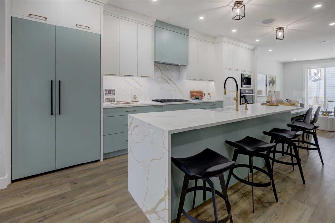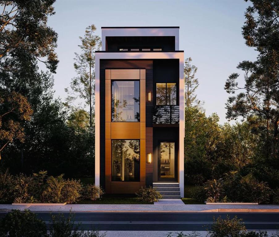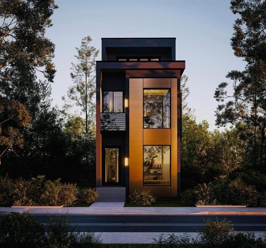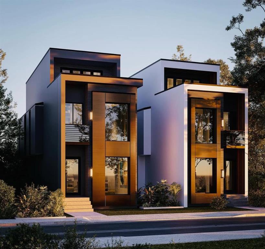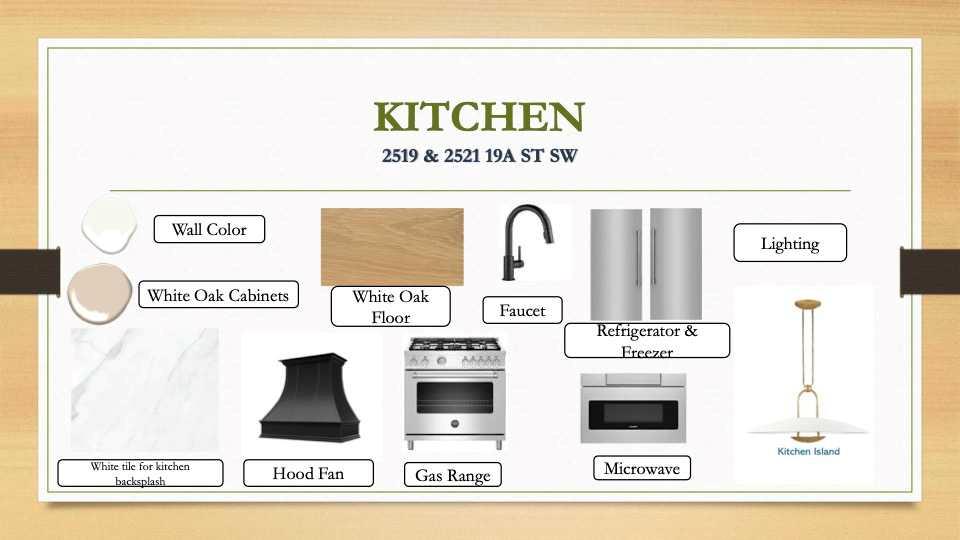3918 16A Street SW
Calgary T2T 4K8
MLS® Number: A2240433
$ 1,775,000
4
BEDROOMS
3 + 1
BATHROOMS
2,448
SQUARE FEET
2008
YEAR BUILT
OPEN HOUSES: Jul 19 & 20th, 12 - 2 pm. Welcome to Altadore, one of Calgary's most desired inner-city neighbourhoods! Located on a quiet, sought-after, tree-lined street, this masterfully built, Mid-Century Modern inspired home is sure to impress the most discerning buyer. With a rare walk-out basement & city views from the second floor, this custom-built home has an amazing floor plan with luxurious finishing. The main floor boasts gorgeous walnut flooring, 10' flat ceilings & oversized windows which create a bright, rich & inviting feel. The rare main floor office features coffered ceilings with a beautiful fireplace wrapped in rich walnut built-ins creating a warm sanctuary to showcase your exquisite Herman Miller Eames chairs. The living room features another oversized fireplace with walnut built-ins & is open to the oversized dining room & custom chef's kitchen. The expansive kitchen includes rare Brazilian granite countertops, custom walnut, maple lined cabinetry, a large sit-up island, TWO walk-in pantries & top-of-the-line appliances including: Subzero fridge, gas Wolf cooktop with griddle, 2 built-in Wolf ovens, Asko dishwasher, built-in microwave & garburator. Off this area is a private deck that is perfect for enjoying a glass of wine at the end of a busy day. Completing this floor is a private half bath tucked away for maximum privacy. As you ascend to the second floor, you'll appreciate the extra wide, custom railed staircase, the walnut flooring throughout the hall & bedrooms & the large skylights flooding the second floor with natural light. The primary bedroom is a dream retreat with loads of built-in cabinetry, a huge walk-in closet with custom built-ins & a luxurious ensuite that you'll never want to leave. The spa-inspired 5 piece en-suite includes a double sink vanity, air-jet tub with pillow, walk-in steam shower & separate toilet room. The best part, you'll enjoy sweeping City views & holiday fireworks! Two additional oversized bedrooms, a 4-piece main bath, & large laundry room with granite counters, sink & plenty of cabinets & closet complete the second floor. The lower level is a rare walk-out with 9' flat ceilings, open rec room with built-in entertainment wall, lovely wet bar with mini fridge, sink & dishwasher, a large 4th bedroom, 3-piece bath, a large storage room & boot room area leading to the back, detached garage. The oversized double detached garage is insulated, painted & has a roughed-in gas line for a future heater if desired. Central A/C, central vac, heated tiled floors, solid core doors & built-in speakers complete the list of extras this executive home offers. This amazing home is located close to River Park, Glenmore Athletic Park, Aforza Tennis Club, Marda Loop's shopping, dining & favorites like Monogram Coffee, My Favorite Ice Cream Shoppe, Original Joes, Distilled Beauty Bar & the Garrison Pub. There are excellent schools nearby including Altadore School, Masters Academy & Lycee Louis Pasteur. Book your showing today!
| COMMUNITY | Altadore |
| PROPERTY TYPE | Detached |
| BUILDING TYPE | House |
| STYLE | 2 Storey |
| YEAR BUILT | 2008 |
| SQUARE FOOTAGE | 2,448 |
| BEDROOMS | 4 |
| BATHROOMS | 4.00 |
| BASEMENT | Finished, Full, Walk-Out To Grade |
| AMENITIES | |
| APPLIANCES | Bar Fridge, Central Air Conditioner, Dishwasher, Double Oven, Dryer, Garage Control(s), Garburator, Gas Cooktop, Microwave, Range Hood, Refrigerator, Washer |
| COOLING | Central Air |
| FIREPLACE | Gas |
| FLOORING | Carpet, Ceramic Tile, Hardwood |
| HEATING | In Floor, Forced Air |
| LAUNDRY | Laundry Room, Upper Level |
| LOT FEATURES | Back Lane, City Lot, Low Maintenance Landscape, Rectangular Lot, Street Lighting |
| PARKING | Alley Access, Double Garage Detached, Insulated |
| RESTRICTIONS | None Known |
| ROOF | Asphalt Shingle |
| TITLE | Fee Simple |
| BROKER | Century 21 Bamber Realty LTD. |
| ROOMS | DIMENSIONS (m) | LEVEL |
|---|---|---|
| Game Room | 23`3" x 17`11" | Basement |
| Storage | 8`4" x 10`1" | Basement |
| Bedroom | 14`10" x 14`9" | Basement |
| 3pc Bathroom | 5`1" x 7`7" | Basement |
| 2pc Bathroom | 4`11" x 4`11" | Main |
| Kitchen | 14`11" x 11`3" | Main |
| Living Room | 15`5" x 18`8" | Main |
| Dining Room | 17`5" x 11`10" | Main |
| Den | 14`7" x 14`1" | Main |
| Laundry | 5`8" x 11`9" | Second |
| Bedroom - Primary | 18`4" x 12`10" | Second |
| Bedroom | 15`1" x 11`4" | Second |
| Bedroom | 11`7" x 11`3" | Second |
| 4pc Bathroom | 4`11" x 8`4" | Second |
| 5pc Ensuite bath | 15`9" x 11`8" | Second |

