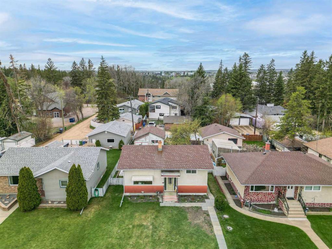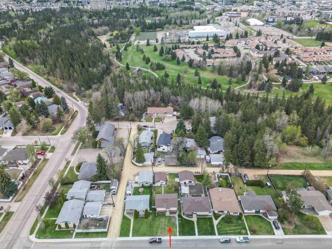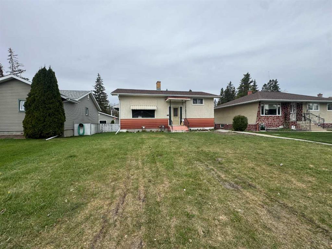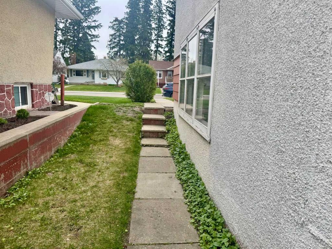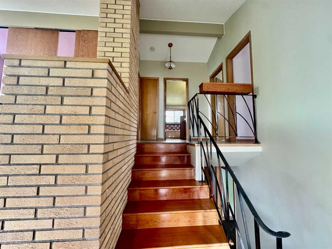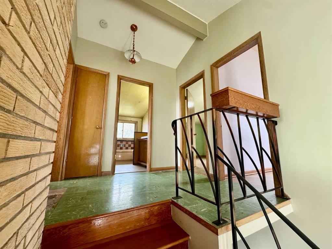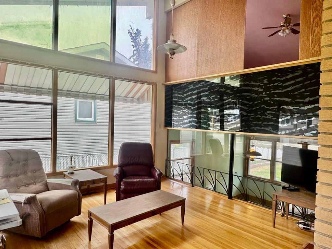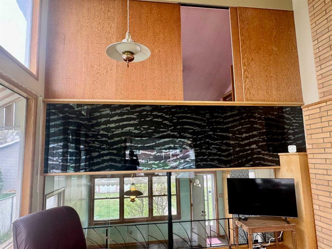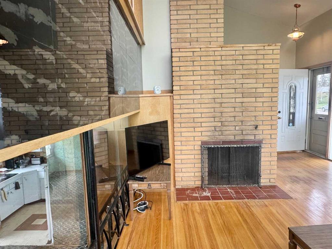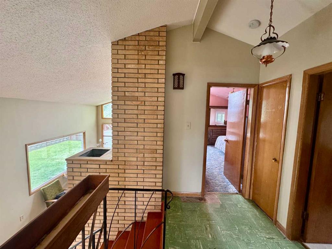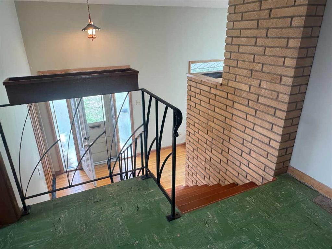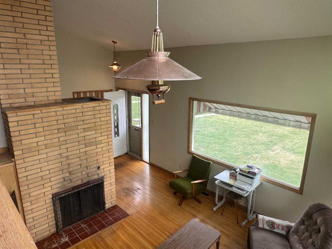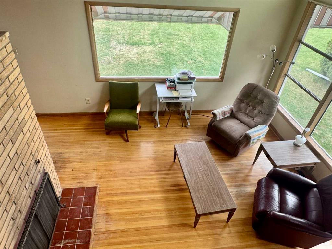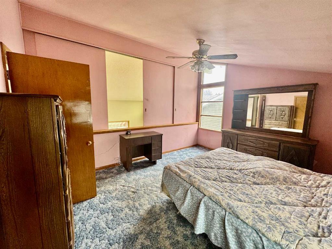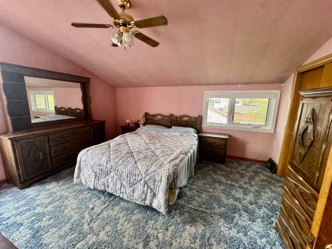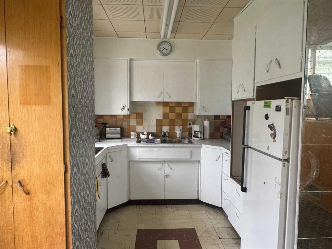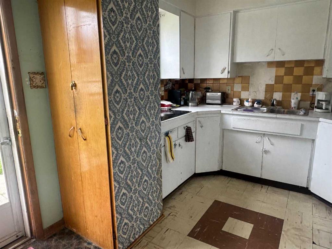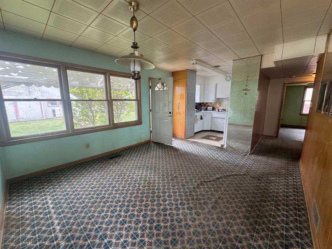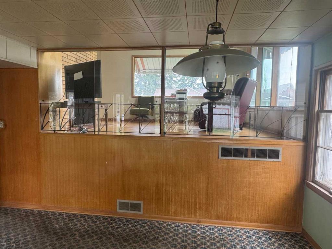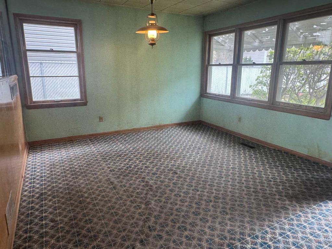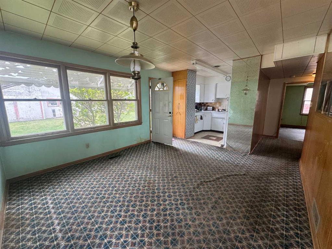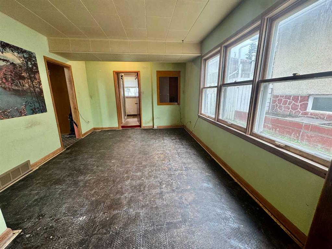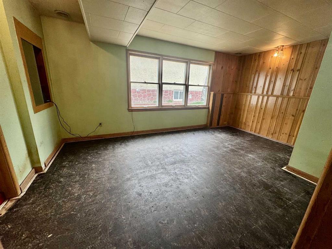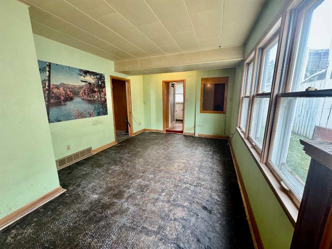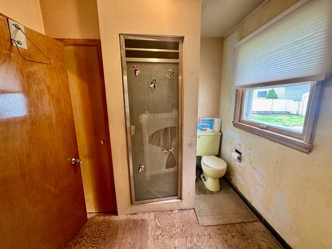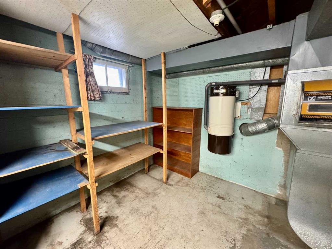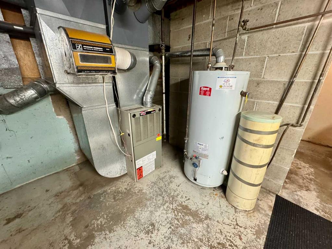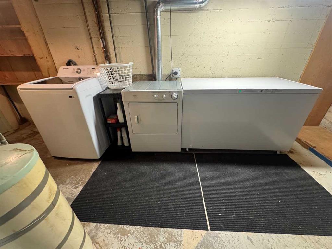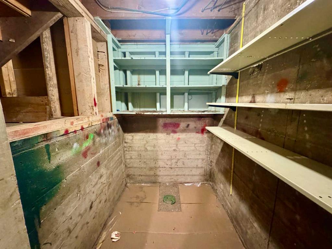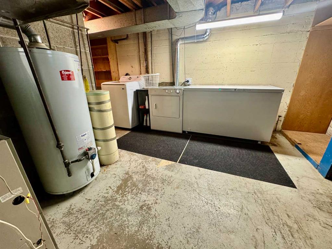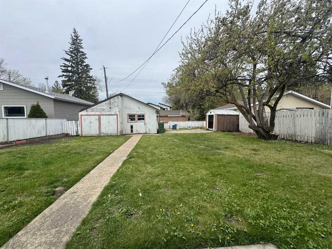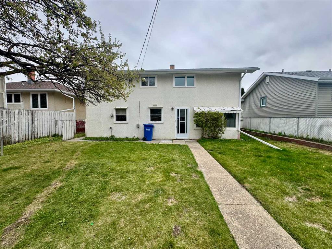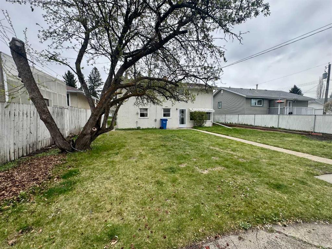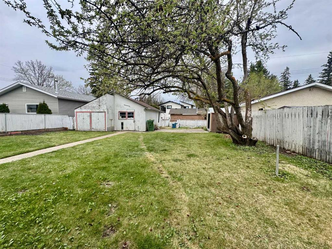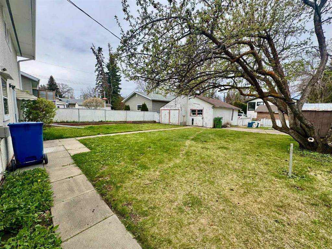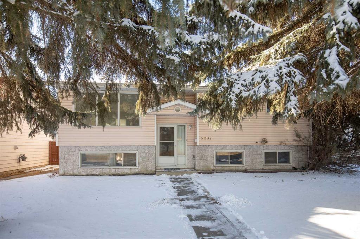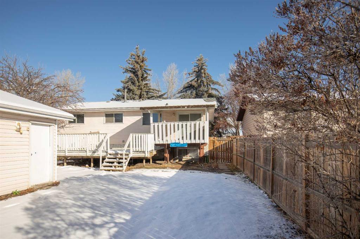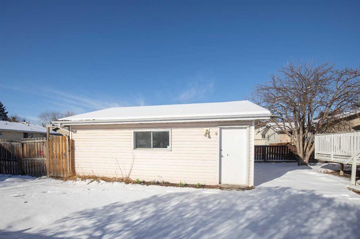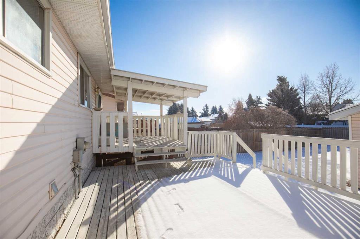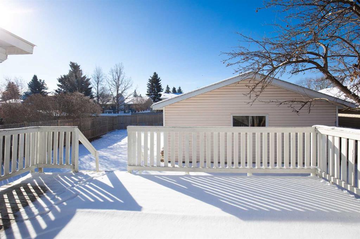3916 43A Avenue
Red Deer T4N 3G5
MLS® Number: A2218460
$ 285,000
3
BEDROOMS
2 + 0
BATHROOMS
887
SQUARE FEET
1959
YEAR BUILT
On the hunt for a Mid Century Modern Gem? This home is not only one of a kind, but sits on a desirable Grandview lot. You can have a blast transforming this back to its original charm or take it to the next level. The floor plan is unique with a main floor living room looking down into the dining room. Upstairs are 3 bedrooms with the bathroom in need of TLC to get it back to working order ( it does not work so do not use). The lower lever is the kitchen and dining area with walk out access to the west facing yard, 4th bedroom or family room and 3 piece bath also in need of plumbing. On the lower 4th level is a cold room, laundry and storage. This home needs TLC and both bathrooms are in need of repair. The lot is very spacious with at 22.3x19.6 garage.
| COMMUNITY | Grandview |
| PROPERTY TYPE | Detached |
| BUILDING TYPE | House |
| STYLE | 4 Level Split |
| YEAR BUILT | 1959 |
| SQUARE FOOTAGE | 887 |
| BEDROOMS | 3 |
| BATHROOMS | 2.00 |
| BASEMENT | Separate/Exterior Entry, Partial, Partially Finished, Walk-Out To Grade |
| AMENITIES | |
| APPLIANCES | Garage Control(s) |
| COOLING | None |
| FIREPLACE | Living Room, Masonry, Wood Burning |
| FLOORING | Carpet, Hardwood |
| HEATING | Forced Air |
| LAUNDRY | In Basement |
| LOT FEATURES | Back Lane, Back Yard, Few Trees, Front Yard, Fruit Trees/Shrub(s), Landscaped, Lawn, Low Maintenance Landscape |
| PARKING | Alley Access, Double Garage Detached, Garage Door Opener |
| RESTRICTIONS | None Known |
| ROOF | Asphalt Shingle |
| TITLE | Fee Simple |
| BROKER | RE/MAX real estate central alberta |
| ROOMS | DIMENSIONS (m) | LEVEL |
|---|---|---|
| Laundry | 12`4" x 11`3" | Basement |
| Storage | 5`6" x 4`4" | Basement |
| 3pc Bathroom | Lower | |
| Family Room | 17`3" x 11`1" | Lower |
| Kitchen | 9`0" x 7`9" | Lower |
| Dining Room | 13`11" x 12`1" | Lower |
| Entrance | 9`1" x 5`10" | Main |
| Living Room | 12`8" x 12`8" | Main |
| 3pc Bathroom | Second | |
| Bedroom | 12`5" x 8`6" | Upper |
| Bedroom | 12`5" x 8`7" | Upper |
| Bedroom - Primary | 14`1" x 12`3" | Upper |

