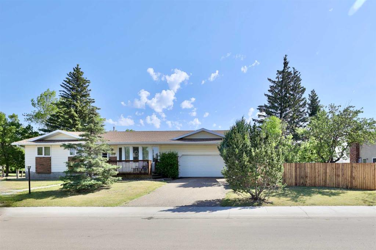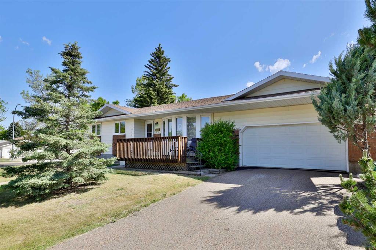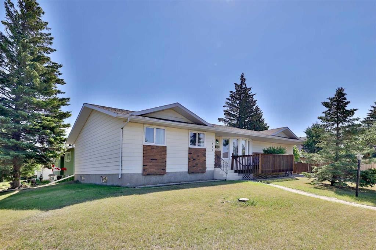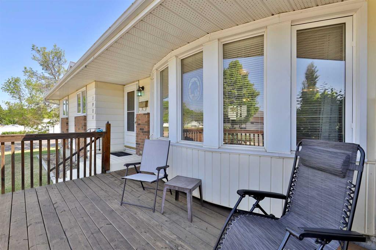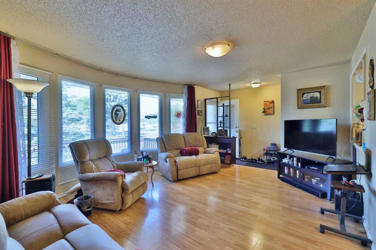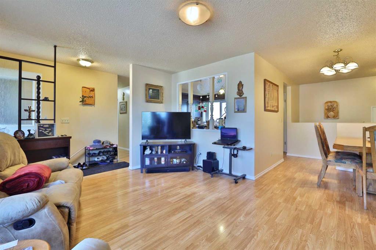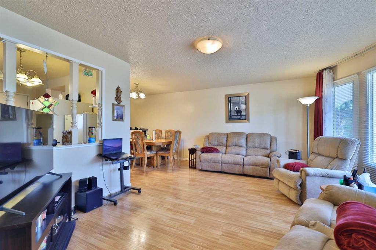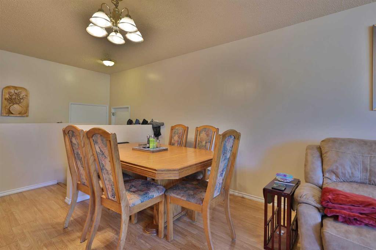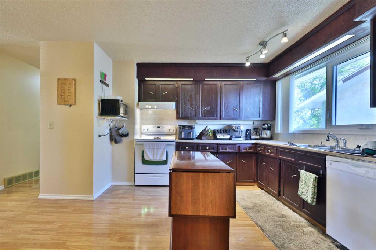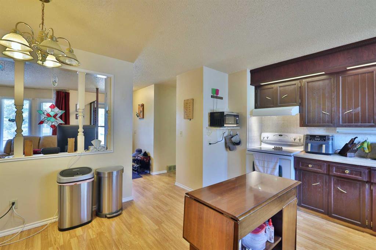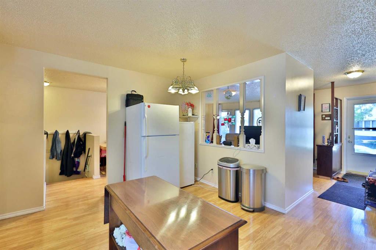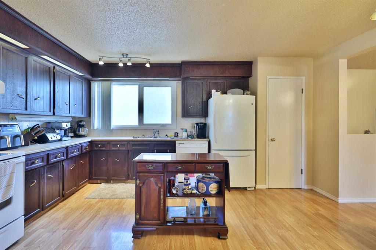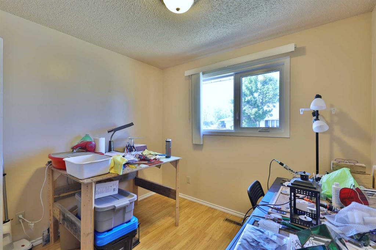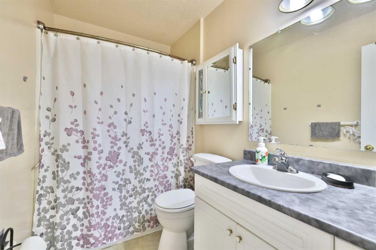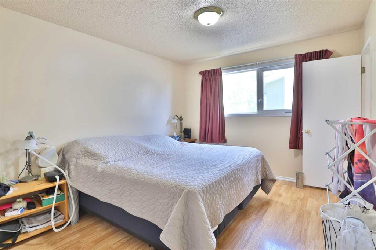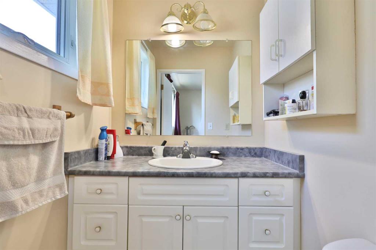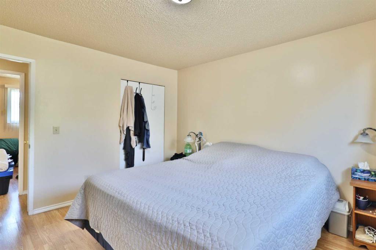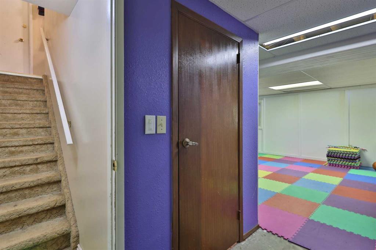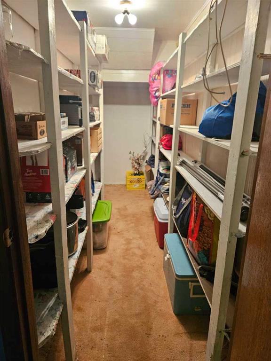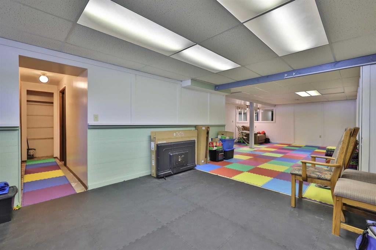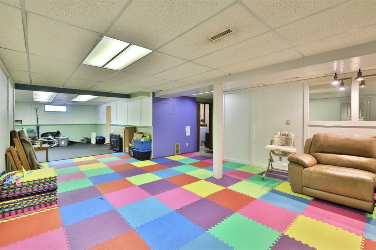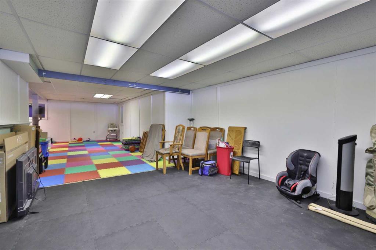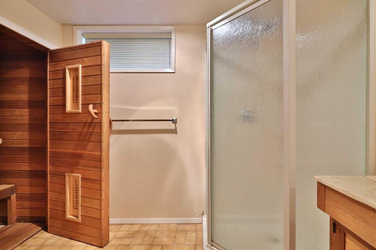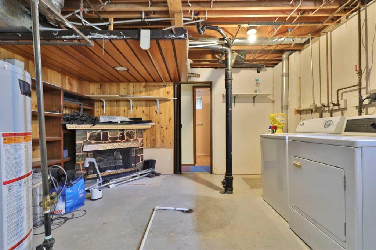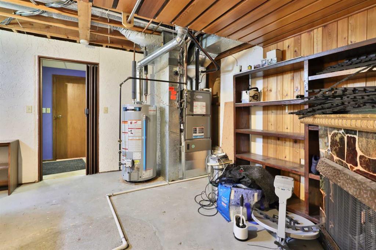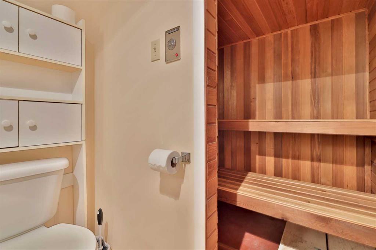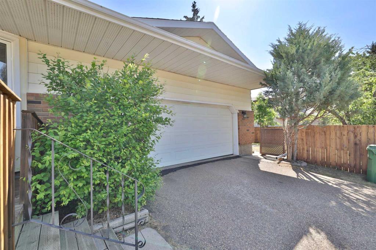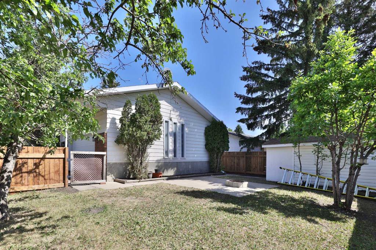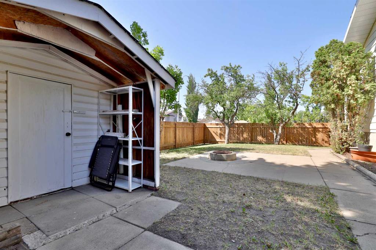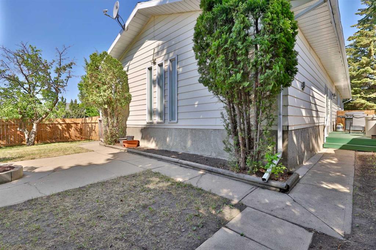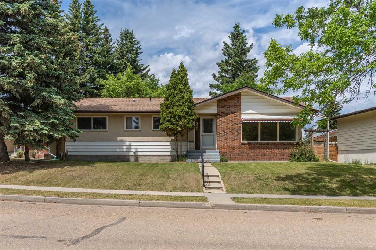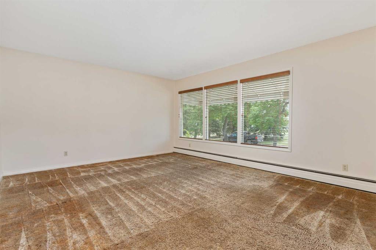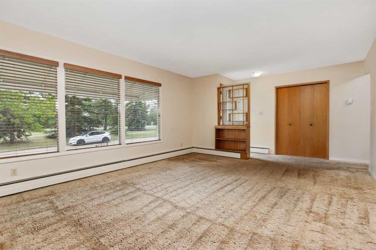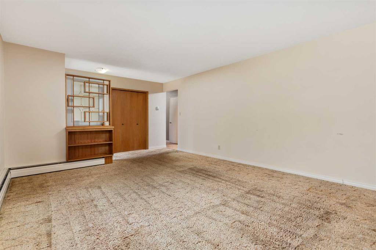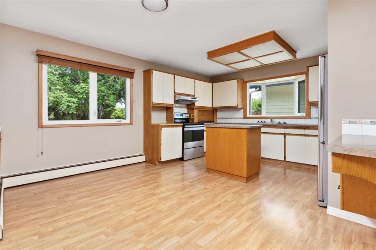3911 57 Street
Camrose T4V 3H6
MLS® Number: A2229124
$ 349,000
3
BEDROOMS
2 + 1
BATHROOMS
1976
YEAR BUILT
Welcome to this 1165 sq ft Bungalow! It offers some openness on the main level, vinyl windows, 3 bedrooms up, as well as the main washroom AND a 2 pc. ensuite. Some of the improvements are: BRAND NEW fence and shed shingles in 2025, NEW hot water tank and stove in 2024, furnace in 2020, house shingles approx 2019 and as mentioned, newer vinyl windows on the main level. The lower level has lots of space for either a HUGE family room, another bedroom, or your creativity. There's a storage room, utility/laundry room and a 3 pc. washroom as well. You'll appreciate the attached garage that's generous (24'x26') and insulated. Enjoy the sun or shade depending on the time of day, with the East and West facing decks ... plus a nice firepit spot to the south. It's there you'll find the fenced yard and handy shed!
| COMMUNITY | Parkview |
| PROPERTY TYPE | Detached |
| BUILDING TYPE | House |
| STYLE | Bungalow |
| YEAR BUILT | 1976 |
| SQUARE FOOTAGE | 1,165 |
| BEDROOMS | 3 |
| BATHROOMS | 3.00 |
| BASEMENT | Full, Partially Finished |
| AMENITIES | |
| APPLIANCES | See Remarks |
| COOLING | Central Air |
| FIREPLACE | N/A |
| FLOORING | Carpet, Laminate |
| HEATING | Forced Air, Natural Gas |
| LAUNDRY | In Basement, Laundry Room |
| LOT FEATURES | Corner Lot |
| PARKING | Double Garage Attached, Insulated |
| RESTRICTIONS | None Known |
| ROOF | Asphalt Shingle |
| TITLE | Fee Simple |
| BROKER | RE/MAX Real Estate (Edmonton) Ltd. |
| ROOMS | DIMENSIONS (m) | LEVEL |
|---|---|---|
| Family Room | 15`9" x 17`7" | Basement |
| Other | 18`10" x 13`4" | Basement |
| 3pc Bathroom | Basement | |
| Living Room | 16`9" x 11`5" | Main |
| Dinette | 6`4" x 9`2" | Main |
| Kitchen With Eating Area | 15`5" x 13`5" | Main |
| Bedroom - Primary | 13`5" x 10`5" | Main |
| 2pc Ensuite bath | Main | |
| Bedroom | 9`5" x 8`5" | Main |
| Bedroom | 10`5" x 9`9" | Main |
| 4pc Bathroom | Main |

